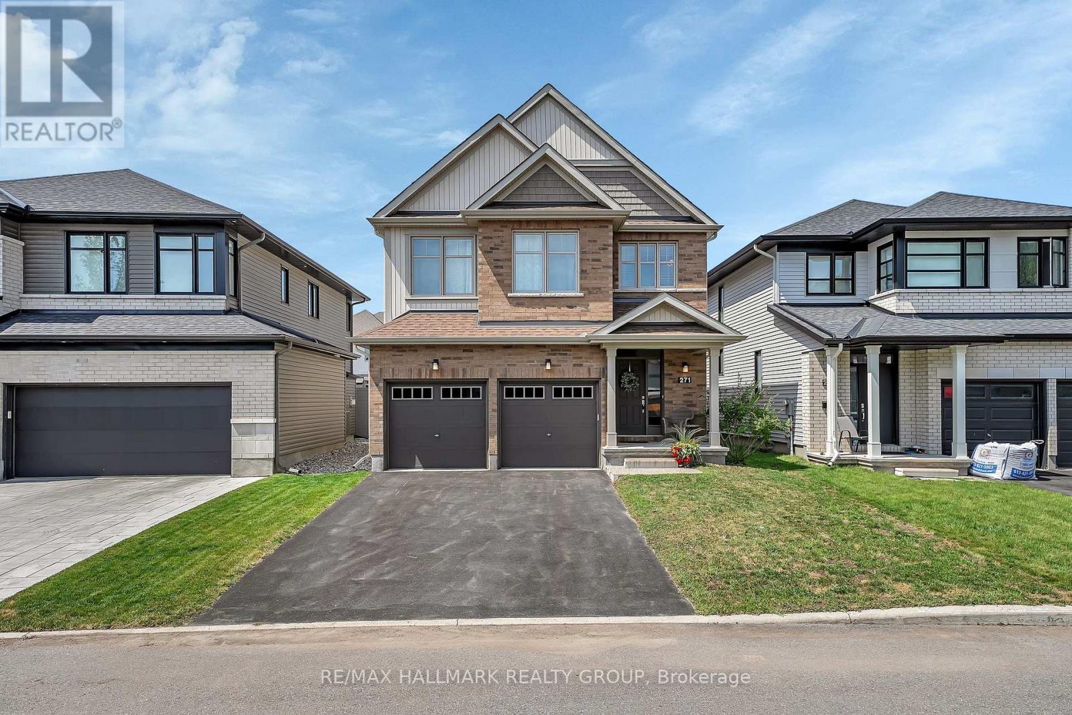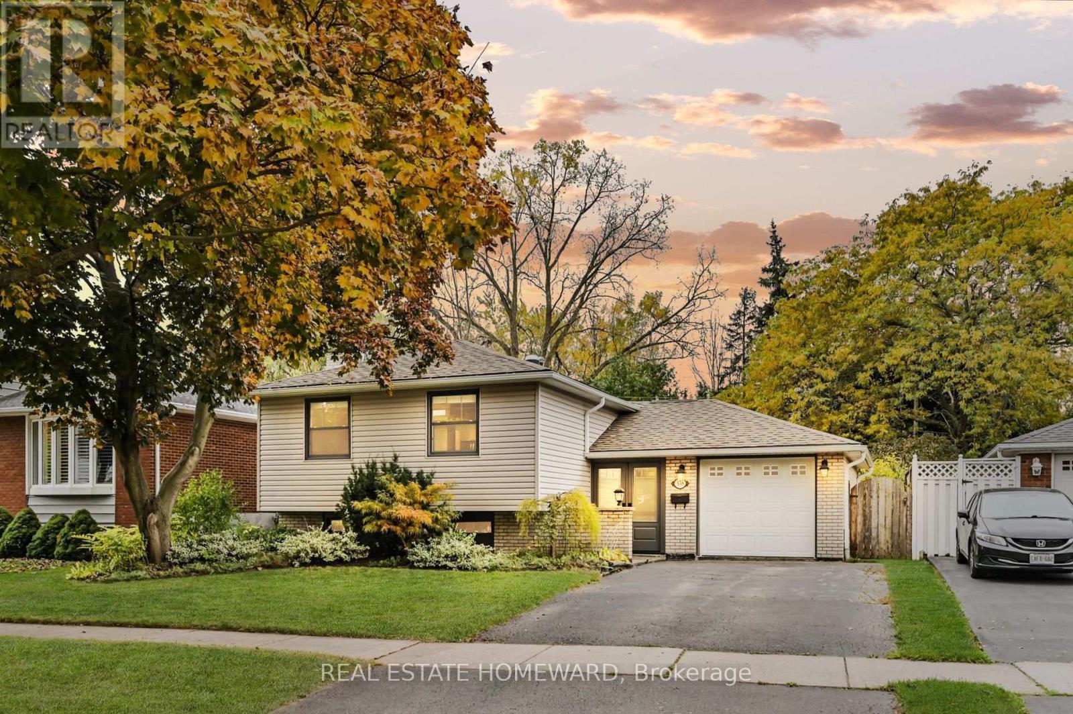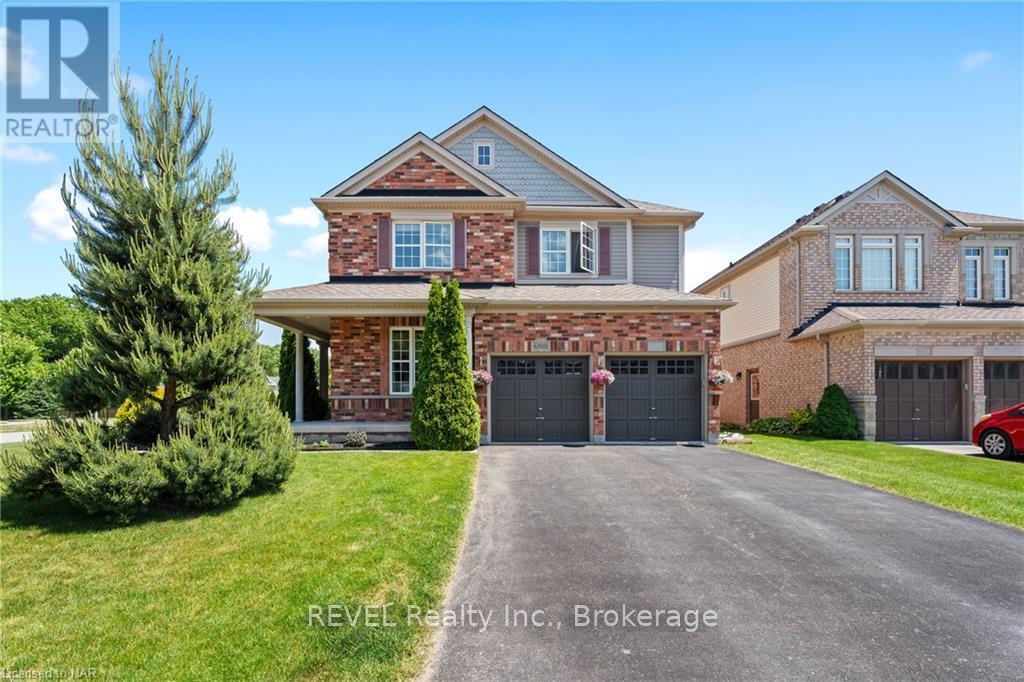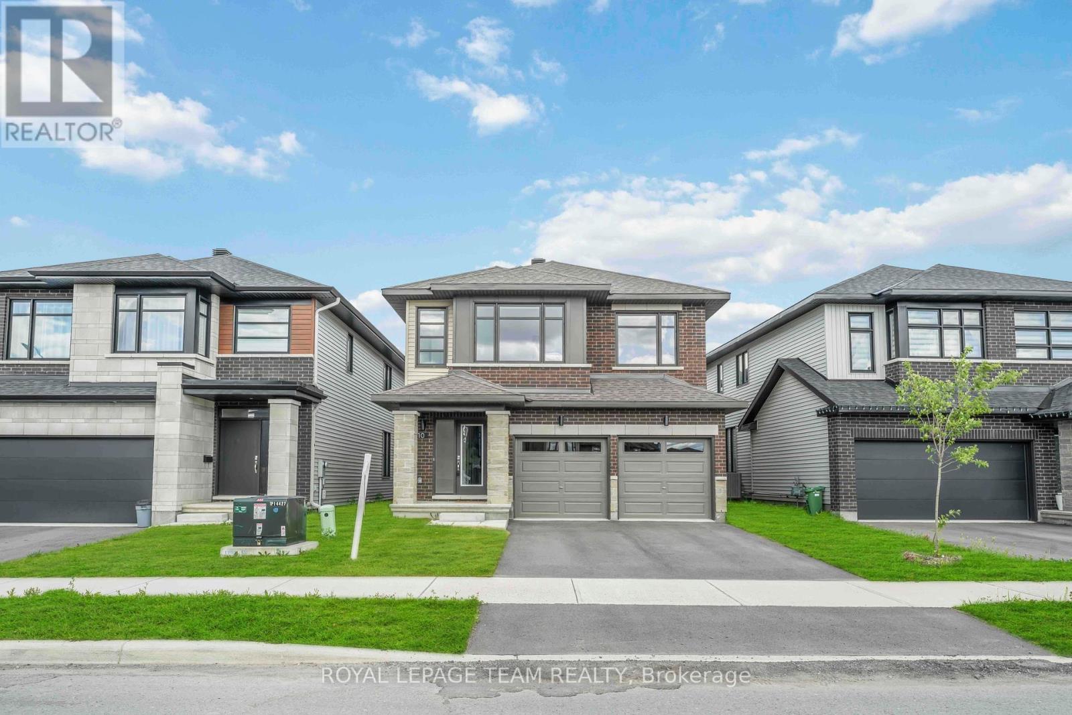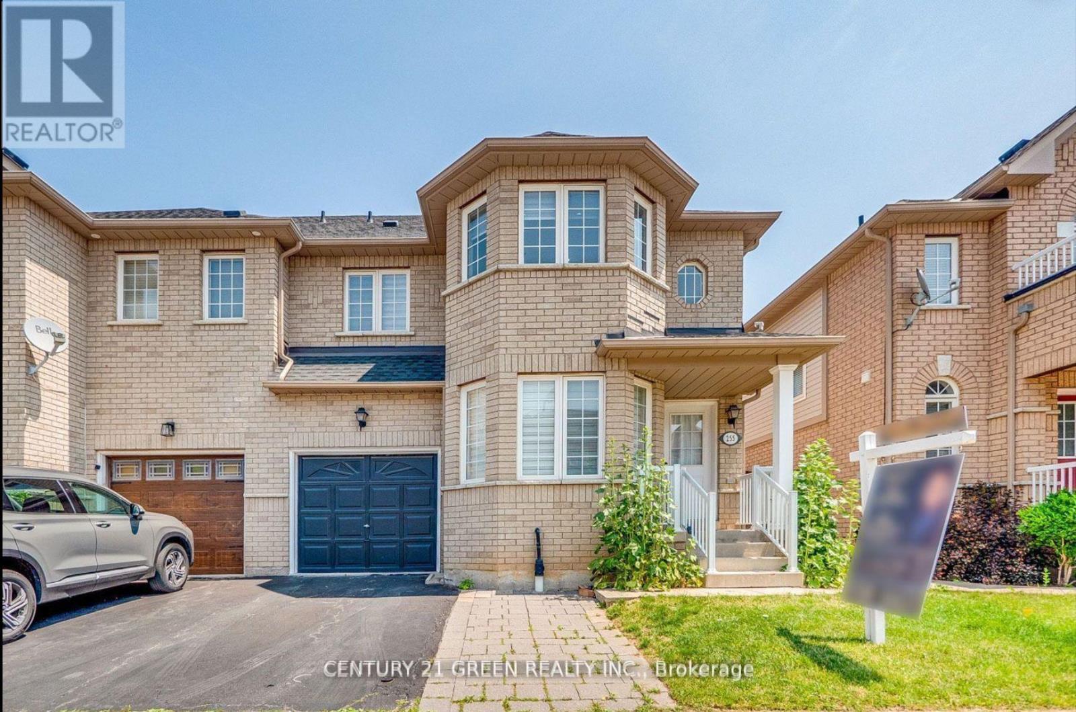1456 Gem Place
Roberts Creek, British Columbia
This is it! Three bedrooms, den, two baths, radiant polished concrete floors that keep everything warm and comfortable. A high efficiency wood stove for those cool winter nights or just to enjoy the ambience. Spacious kitchen with plenty of cupboards and counter space. Huge primary bedroom and on demand hot water. The property is south facing and just over one half an acre, giving you numerous options for the future. Rounding out the package is a single garage and fenced yard. Plenty of room for a spacious garden . Call now for a showing. (id:60626)
Parallel 49 Realty
271 Mount Nebo Way
Ottawa, Ontario
Welcome to this stunning Richcraft Baldwin model, offering approximately 2,700 sq.ft. of high-end living in sought-after Riverside South! Built in 2019 and loaded with upgrades, this turnkey 4-bed, 3-bath home is nestled on arguably one of the best streets in the neighbourhood, steps to a beautiful forest, a huge park, and sports fields, yet tucked far enough from nearby schools for added privacy and quiet. The main level features a versatile den, ideal for a home office or playroom. The chef's kitchen boasts quartz counters, upgraded cabinets and hardware, pendant lighting, and a large island that flows into the living and dining areas all beneath a dramatic two-storey ceiling in an open-concept layout designed for modern living. A custom stone-surround fireplace, upgraded tile flooring throughout, and custom window coverings add warmth and style. The custom mudroom includes built-in benches with storage and convenient garage access. Upstairs, you'll find four spacious bedrooms, laundry, and two beautifully upgraded bathrooms. The primary suite impresses with a walk-in closet and a stunning 5-piece spa-like ensuite featuring quartz counters, double sinks with custom mirrors, and a freestanding tub to unwind after a long day. Additional upgrades include maple stair railings, premium carpet and underpadding, designer lighting throughout, a custom desk in the guest bedroom, and other thoughtful touches inside and out. The fenced yard includes a shed and ample space for kids or pets to play. This home is truly move-in-ready, designed for comfort, finished with style, and located in an exceptional community. Just a short drive to shopping and future LRT transit. (id:60626)
RE/MAX Hallmark Realty Group
26 Calabria Drive
Caledon, Ontario
Welcome to this stunning 4-bedroom, 3.5-bath freehold detached home located on a quiet crescent in the highly sought-after Caledon Trails community, offering 2,428 sq. ft. of elegant living space. This beautifully designed home features a bright kitchen with quartz countertops, a cozy great room with a built-in electric fireplace, 9' ceilings on the main floor, a builder-provided side entrance to the basement, and a spacious primary bedroom with a luxurious 5-piece ensuite and double sinks. Situated in a family-friendly neighborhood with quick access to Hwy 410, parks, shops, dining, and scenic natural attractions including trails and multiple conservation areas. (id:60626)
Homelife/miracle Realty Ltd
338 Melores Drive
Burlington, Ontario
Impressive raised bungalow situated on a private ravine lot in coveted Elizabeth Gardens. Charming street with friendly neighbours and a welcoming community. The spacious floor plan flows beautifully, featuring 3+1 bedrooms and 2 full bathrooms. Thoughtfully updated throughout, this move-in-ready home has an open-concept main floor which displays a bright, modern kitchen complete with ample cabinetry, quartz countertops, and a breakfast bar equipped with a double sink, overlooking the living and dining areas. Quality appliances including a gas stove, built-in dishwasher, above range microwave/vent hood, and double-door fridge complete the chef's kitchen. New vinyl flooring runs throughout and is complemented by rustic-modern finishes. The primary bedroom overlooks the private, tree-lined backyard, while two additional well-sized bedrooms are down the hall. The main bathroom has been freshly renovated with golden, luxurious touches. A double-door front entrance opens into a large, airy foyer. The expansive lower level includes a massive family room with a brick gas fireplace, flexible space for an additional bedroom, office, or gym, and a beautiful 3-piece bathroom with a glass-door shower. Large basement windows flood the space with natural light. The oversized 1-car garage (fully insulated with new drywall, 2023) and double driveway offers parking for three. Step out back to your private oasis, a generous sized yard backing onto a well-treed ravine. A stamped concrete patio is perfect for entertaining. This convenient location offers easy access to the GO station, highways, shopping, parks, the upcoming Burloak Costco, and Lake Ontario. You will easily find schools & a new community centre, all within walking distance.LifePro Luxury Vinyl Plank Flooring ('22), gas connection for BBQ ('22), New main panel/subpanel ('22),garbage disposal in kitchen ('22),New Windows('20),Front Door('20) & Eaves/Facia/Gutters W/ Leaf Guards ('19),Quartz Countertop('19). (id:60626)
Real Estate Homeward
2038 54 Avenue Sw
Calgary, Alberta
Ideally located in the wonderful community of North Glenmore Park, this 3 +1 bedroom custom built infill is beautifully appointed. The front door opens to a generous entrance way opposite a lovely dining room overlooking the fully landscaped front yard. The open concept floor plan flows smoothly from the dining room to the spacious kitchen with custom hoodfan and large island, perfect for entertaining. It then moves to the beautiful living room overlooking the fully fenced in and manicured backyard and porch. The adunance of natural light highlights the engineered oak hardwood floors, quartz counters and lovely light fixtures & plentiful cabinetry. The upper floor master bedroom is a true oasis with a lovely ensuite and spacious walk in closet. The other two bedrooms are generously sized with the main bath easily accessable to both. Upper laundry and nook finish off the upper level nicely. The basement is fully finished with a family room and wet bar, bedroom, bathroom, nook and storage. The oversized garage, fully fenced in & landscaped yard with underground sprinkler system finishes this property off very nicely. Hard to beat this amazing location which is close to a plethora of schools, bike pathways, public pool, running track, transit, hockey & curling arenas and be 7 min from DT. Book your appointment today! (id:60626)
Charles
564 Bessborough Drive
Milton, Ontario
Welcome to 564 Bessborough Drive a beautifully upgraded 4-bedroom family home nestled in one of Miltons most sought-after neighbourhoods. Set on a premium corner lot with no sidewalk, this property offers extra space, privacy, and exceptional curb appeal. With no neighbours in front, enjoy open views and a quiet streetscape. Located just steps from the Milton Velodrome and minutes from the Wilfrid Laurier University campus, this home perfectly blends convenience with lifestyle.Step inside to discover a bright, open-concept layout filled with natural light. Featuring brand new pot lights, expansive windows, and modern, stylish finishes throughout, every detail has been thoughtfully designed. Take in the scenic views of the Niagara Escarpment right from your living room.The finished basement offers incredible versatility ideal for a home theatre, kids playroom, or future rental income, with rental potential with a finished basement and separate side entrance. Plus, enjoy parking for 3 vehicles a rare find in this area. Come visit the property with your clients. (id:60626)
Ipro Realty Ltd.
50 Hickory Drive
Guelph/eramosa, Ontario
A stunning bungaloft with double car garage and finished basement, built by Charleston Homes. Over 3600 square feet of living space provides tremendous value at this price point. The main floor consists of a beautifully equipped kitchen with stone counters, custom cabinetry, an island with a sink, Stainless Steel appliances, updated lighting, pot lights and a walk-in pantry; living room with a soaring vaulted ceiling and fireplace with stone surround that anchors the room and a formal dining room, all with hardwood flooring. The primary bedroom is on this main level with hardwood floors, large ensuite with jacuzzi tub, walk-in shower with glass doors, and a walk-in closet. There are also some very nice stone accents around the tub and vanity. To complete this level, you will love the convenience of the mudroom and laundry room from the garage entry. The loft has a versatile office or family room with new carpet, two bedrooms with luxury vinyl flooring, and a 4-piece bath. Downstairs is finished with a large family room, a fourth bedroom, gym/workout area, plus plenty of additional storage. The high-end updates continue down here with large windows, 9 ft ceilings, 6 baseboards, pot lights, and laminate flooring. The interior layout is sure to please any type of family at any stage of life! Outside, you have your own rear deck and common area to enjoy and a private front porch but zero maintenance as the low condo fees cover all summer landscaping and snow removal from your driveway up to your front door! This location is ideal for a slightly smaller town feel, but a short and scenic drive to Guelph, Halton, and Mississauga regions. (id:60626)
Exp Realty
6500 St. Michael Avenue
Niagara Falls, Ontario
PRICED TO SELL!!! Welcome to 6500 St. Michael Avenue in Deerfield Estates! This stunning, fully finished property has all the bells and whistles, featuring a grand foyer, 4+2 bedrooms, 3.5 baths, and a chef's eat-in-kitchen with granite counters, stainless steel appliances, and a bright family room with a fireplace. Enjoy a breakfast area opening to a deck overlooking a beautifully manicured yard with a heated salt-water pool. The main floor also includes a separate living room, formal dining room, laundry room, and powder room. Upstairs, you'll be impressed by the super bright and open feel, generous-sized rooms with gorgeous hardwood floors, and abundant natural light from every single angle. The primary bedroom quarters are complete with his + hers walk-in-closets and a designer 6pc ensuite bathroom fully equipped with double sinks, shower and soaker tub with jets. There is plenty of storage throughout. Step down to the fully finished basement featuring a theatre-sized recreation space, two additional rooms, a full bath, and extra storage, making it perfect for movie nights or family gatherings. The entertainer's dream yard features the heated salt-water pool, BBQ-ready deck, wrought iron fence, shed, and plenty of space for a swing set. Located on a 60ft corner lot with a double car garage and driveway that parks 4 vehicles. This property's perfectly manicured landscaping and attention-grabbing curb appeal is the envy of all neighbours- offering privacy and appreciation for beauty. In the highly desirable Forestview Public School catchment, this high-demand location provides quick access to the neighbourhood park, Costco, every imaginable amenity, hwys and all that is the booming south end of the City!!! (id:60626)
Revel Realty Inc.
2006 38 Avenue Sw
Calgary, Alberta
Nestled in one of Calgary’s most dynamic inner-city neighbourhoods, this striking Altadore home blends upscale elegance with effortless, laid-back charm. With a top-tier walkability score, you're just four blocks from the heart of Marda Loop—surrounded by local cafés, dog parks, craft breweries, boutiques, and everything else that makes urban life feel electric. Step inside to discover a far-from-cookie-cutter layout—an open-concept design with serious style and standout flair. The gentle day lit living room, is anchored by a sleek 42" linear gas fireplace. French doors open to an impressively sized flex/dining room with a stunning coffered ceiling and an abundance of natural light—perfect for hosting one heck of a dinner party. The chef’s kitchen is magazine-worthy: an 8-foot island clad in white Italian granite, rich dark grey Beech cabinetry, and a full suite of stainless steel appliances, including a Dacor 5-burner gas cooktop, wall oven, and steam/convection combo microwave. Whether you’re perfecting your risotto or pouring wine for friends, this kitchen delivers on every level. Continuing on the main floor: a generous flex/storage room for all your extras, and a stylish 2-piece powder room. Upstairs, the primary suite is pure indulgence—a massive retreat with its own private balcony (hello, morning coffee or nightcap), a see-through two-way fireplace, and a spa-inspired ensuite with in-floor heating, a private water closet, and a dreamy air massage tub. So go ahead—fire up the flames, sip your favourite tea, and soak it all in. You’ve earned it.Two more large bedrooms, a luxe 5-piece main bath, and a laundry room (with cork flooring!) round out the upper level. Downstairs, the fully finished basement is your "choose-your-own-adventure" space: home theatre, gym, guest suite—it's all possible. A sleek 3-piece bath adds flexibility and polish. The landscaped backyard is your private little oasis, filled with colourful perennials and a deck perfect for warm summe r evenings. And with a fully automated sprinkler system tending to both the back garden and front yard, everything stays lush with zero hassle. A double attached insulated garage keeps things convenient year-round, and yes—the entire home is comfortably air-conditioned for those warm Calgary days. With fresh interior paint and new 40-year hail-resistant shingles, this home is ready for you to move in and make it your own. Bold design, thoughtful upgrades, and unbeatable walkability—this is Altadore at its best. (id:60626)
Century 21 Bamber Realty Ltd.
1010 Brian Good Avenue
Ottawa, Ontario
Welcome to 1010 Brian Good Ave! This stunning, nearly-new home 5 Bedroom with a DEN/Loft boasts over 3,300 sq. ft. of meticulously designed living space. As you enter the main floor, the soaring 9' ceilings create an immediate sense of elegance, making you feel right at home. The updated kitchen is a chefs dream, with a spacious granite island and rich, dark wood cabinetry. Upstairs, you'll find four generously-sized bedrooms, two full bathrooms, and a loft that can easily serve as a second living area, providing even more space for your family. Natural light flows abundantly throughout the home, enhancing its bright, airy feel. The primary bedroom offers a peaceful retreat with a walk-in closet and plenty of privacy from the other well-sized rooms. The conveniently located second-floor laundry room adds to the home's functionality. The finished basement includes a legal bedroom and full bath, along with a versatile recreation area perfect for a home office, gym, playroom, or entertainment space. This homes prime location offers easy access to schools, restaurants, public transit, shopping, and major highways (417 & 416 exits). Don't miss out on this exceptional home, featuring many high-end upgrades and superior craftsmanship that's evident from the moment you step inside. The property has a fenced backyard plus it comes with the peace of mind of an active Tarion Warranty. Welcome Home! (id:60626)
Royal LePage Team Realty
255 Fasken Court
Milton, Ontario
Welcome to 255 Fasken Crt, Milton , A Spacious 4+2 Bedroom Gem with Income Potential, Located in Milton's sought-after Clarke community, this beautifully upgraded 4-bedroom semi-detached home with a legal separate side entrance to a 2-bedroom basement suite offers approximately 3,000 sq. ft. of finished living space perfect for multi-generational living or future rental income.Step inside to a grand foyer that leads into a bright, open-concept layout featuring a separate living/den, a generous family room with fireplace, and a spacious dining area. The modern kitchen boasts quartz countertops, high-end stainless steel appliances, and a walkout to the large backyard, ideal for entertaining.Enjoy premium finishes throughout, including no carpet, upgraded flooring, zebra blinds, pot lights, and enhanced baseboards. Convenient direct access from the garage to the home adds extra ease to your daily routine.Upstairs, you'll find a large primary suite with 4-piece ensuite and walk-in closet, plus three additional bedrooms all with windows and ample closet space.The professionally legal finished basement includes 2 bedrooms, a full 3-piece bath, a large rec area, and its own laundry, offering flexibility for extended family or rental use.Highlights Include:Legal separate side entrance to basement, 2 laundries (upper & lower units)Garage access to the main floor, Walkout to a private backyard, Excellent layout with plenty of natural light, Located close to Milton GO, Hwy 401, parks, top-rated schools, shopping, and public transit. Set in a family-friendly neighbourhood with everything at your doorstep, this move-in-ready home is perfect for families, investors, or those looking to upsize.Dont miss your chance to own in one of Miltons most desirable communities.Dont Miss this Gem (id:60626)
Century 21 Green Realty Inc.
4018 118 Av Nw
Edmonton, Alberta
High Cap Rate, Wonderful opportunity for investors. 387 MS land and Fully Leased building for sale with 2294 square feet , situated on a major retail road. Currently zoned MU. Building consists of three units/addresses. Lease to liquor store on main level and an office space on main level. Business can be purchased with building. Fully renovated building front with Lux panels and metal cladding. The building foundation consists of poured concrete basement wall. Floor structures comprise reinforced concrete structural slabs. Exterior walls are finished with a mix of wood/vinyl siding and face brick. Exterior windows and front entry doors consist of commercial grade double paned glass units in modern aluminum frames. Basement is leased separately which is two bedroom, kitchen, full bath, two separate furnaces. (id:60626)
Initia Real Estate


