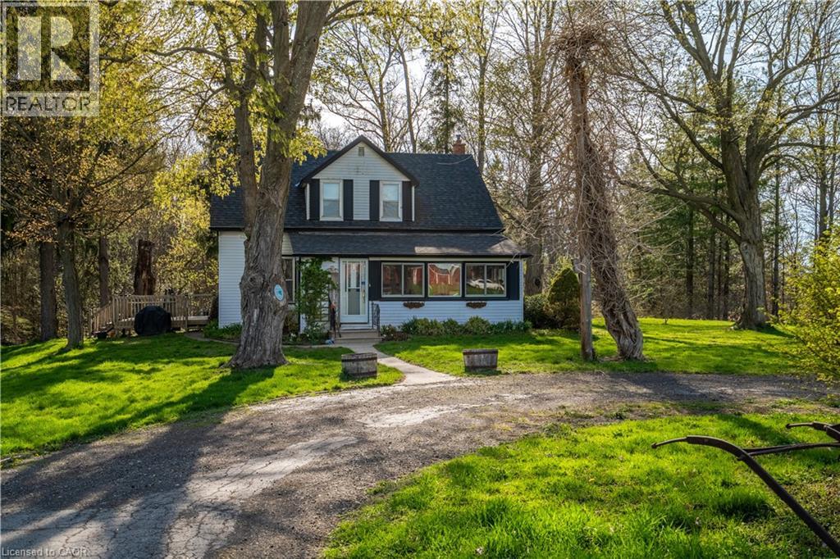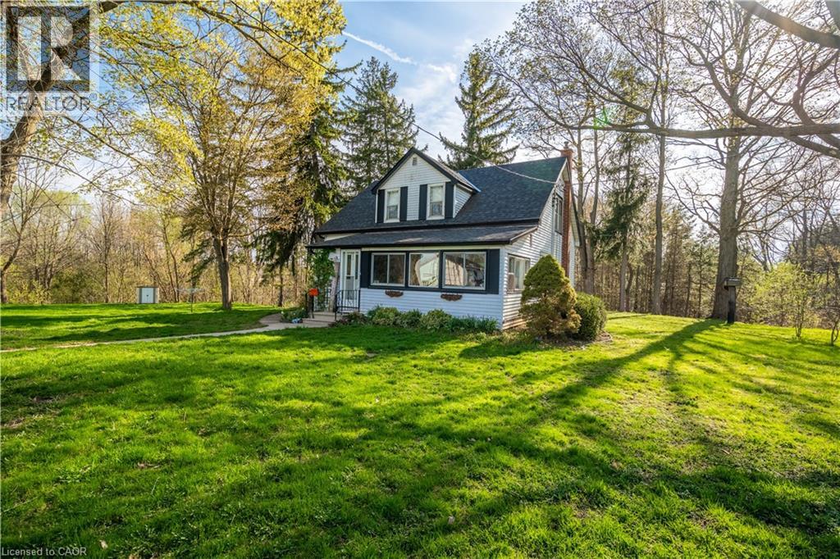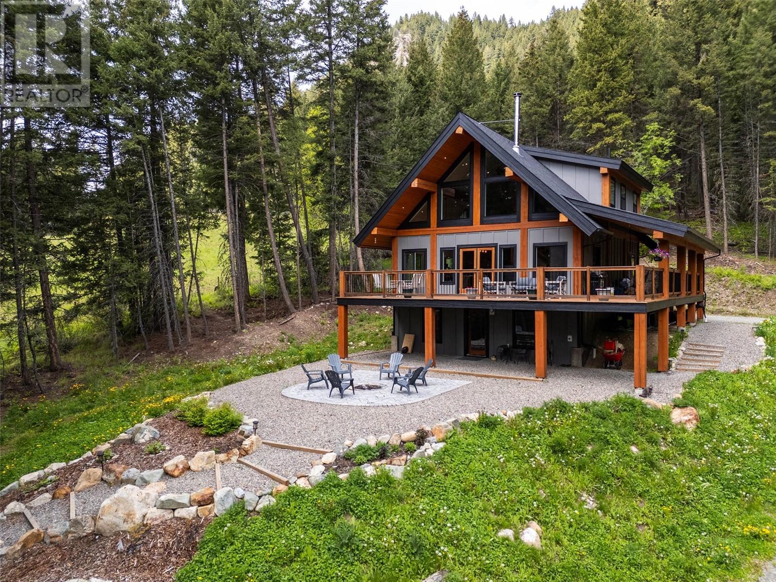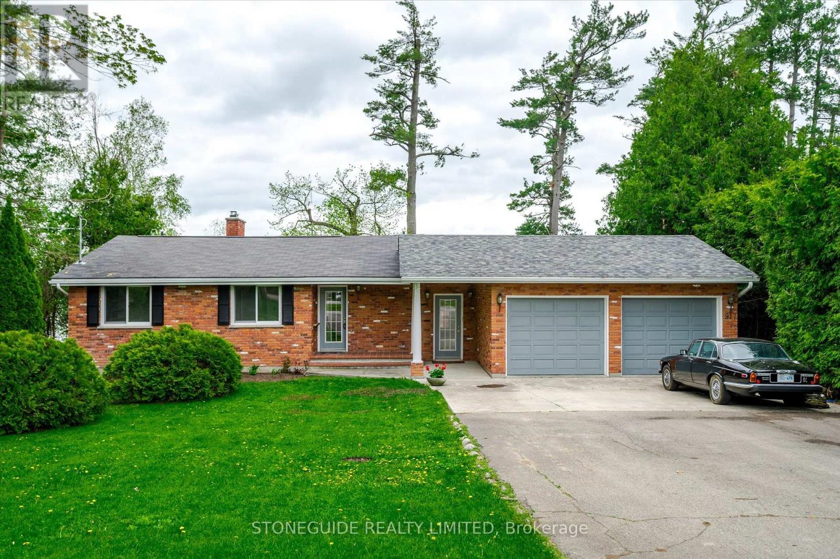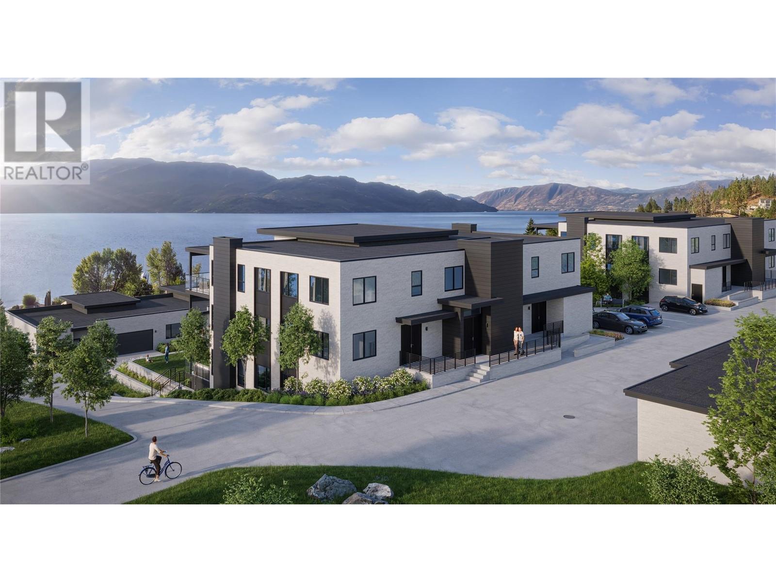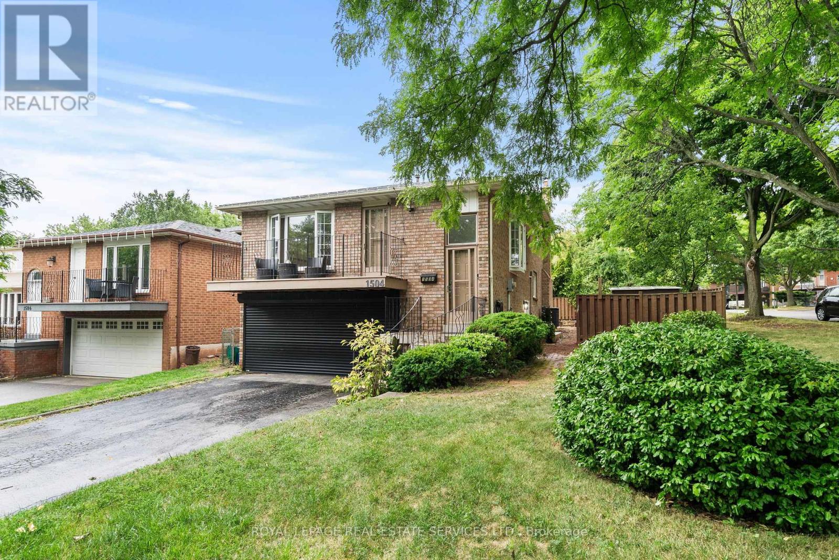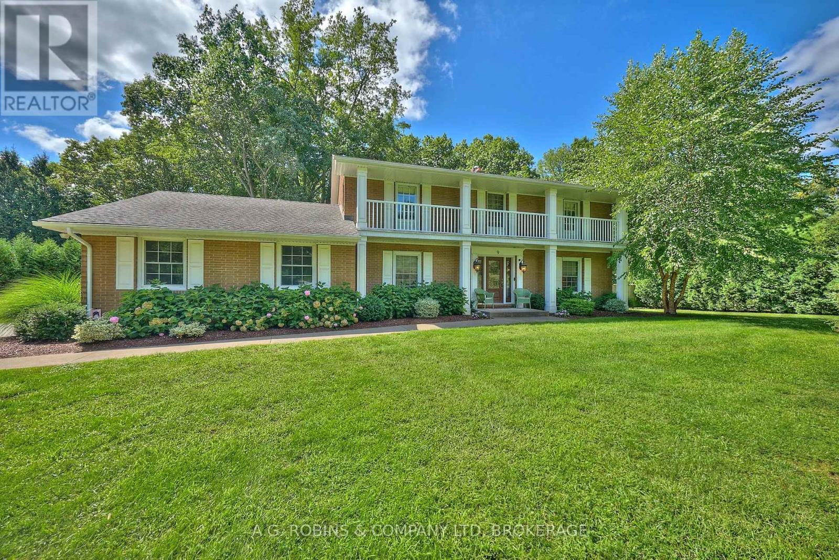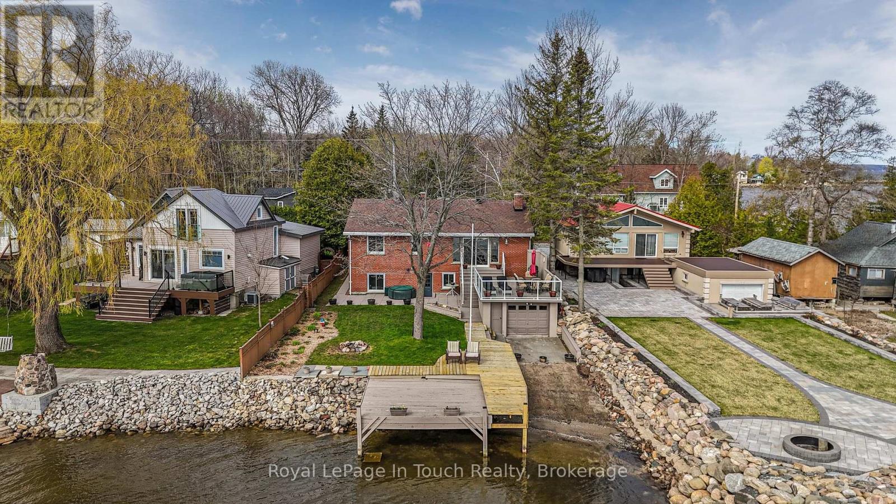1393 Highway 54
Middleport, Ontario
For the first time in generations, this cherished family farm is being offered to the market. Set on 24.69 acres of fertile land with over 1,400 feet of pristine Grand River waterfront, this unique property offers an unparalleled blend of agricultural opportunity, natural beauty, and potential for the future. Perfectly located just minutes from Caledonia, this cash crop farm features four outbuildings, including two classic barns, offering ample space for equipment, livestock, or conversion to hobby or equestrian use. The gently rolling fields and mature trees create a picturesque setting ideal for farming, recreation, or simply soaking in the peaceful riverside lifestyle. With a rich heritage and tremendous potential, this one-of-a-kind property is a rare opportunity to own a piece of Ontario’s rural history while staying close to amenities and major routes. Opportunities like this don’t come around often (id:60626)
RE/MAX Escarpment Realty Inc.
1393 Highway 54
Middleport, Ontario
For the first time in generations, this cherished family farm is being offered to the market. Set on 24.69 acres of fertile land with over 1,400 feet of pristine Grand River waterfront, this unique property offers an unparalleled blend of agricultural opportunity, natural beauty, and potential for the future. Perfectly located just minutes from Caledonia, this cash crop farm features four outbuildings, including two classic barns, offering ample space for equipment, livestock, or conversion to hobby or equestrian use. The gently rolling fields and mature trees create a picturesque setting ideal for farming, recreation, or simply soaking in the peaceful riverside lifestyle. With a rich heritage and tremendous potential, this one-of-a-kind property is a rare opportunity to own a piece of Ontario’s rural history while staying close to amenities and major routes. Opportunities like this don’t come around often (id:60626)
RE/MAX Escarpment Realty Inc.
1156 Ranger Pl
Saanich, British Columbia
A RARE offering—never before listed! Tucked away on a quiet cul-de-sac in a family-oriented neighbourhood, this 2000+ sq ft home backs onto ALR forest for ultimate privacy. Steps from schools, parks, & the Galloping Goose Trail, offering a unique interior w hardwood floors & radiant in-floor heat throughout, updated powder room, w lower level in-law suite complete w its own washer/dryer, fridge, & gas stove. Chef’s kitchen boasts premium appliances: Capital gas range ($6K), JennAir dishwasher ($2K), & Frigidaire fridge ($1.2K). Additional features incl: Attached carport, long driveway, ample street parking, heat pump, air conditioning, & built-in vacuum. Enjoy lush front & back yards w mature trees, private fenced yard, & storage shed. Walk or bike over the Blenkinsop Lake trestle, & enjoy nearby Lake Hill School, St Margaret's School & Ambassador Park w playground & baseball field. Move-in ready w income potential, ideal family living in a great location! (id:60626)
Keller Williams Ocean Realty Vancentral
2409 Heffley Louis Cr Road
Sun Peaks, British Columbia
Discover your dream home nestled on 5 acres opposite Heffley Lake, 10 min to Sun Peaks Resort & only 35 min to Kamloops! This stunning 2017-built timber frame home features 4 bedrooms, 3 bathrooms, including 2-bed suite ideal for income or guest accommodations. The open concept main floor is perfect for gathering with its sleek modern kitchen including quartz countertops, island & eatery bar open to the dining area & great room with vaulted ceilings, gorgeous exposed timbers, cozy wood stove & walls of windows showering the area with an abundance of natural light. Double glass doors lead to an expansive deck & covered side patio, ideal for outdoor entertaining! Retreat upstairs to your luxurious primary suite with ample closet space & ensuite bath with cozy radiant heated tile to soak in the tub while gazing out the windows at incredible mountain views. All 5 acres are very usable with some clearing, partially fenced for livestock with chicken coop. High speed internet. Offered furnished. See listing for 3D and video tours. (id:60626)
Engel & Volkers Kamloops (Sun Peaks)
Engel & Volkers Kamloops
200 Plane Tree Drive
London North, Ontario
Welcome to one of London's most sought-after neighborhoods, known for its beautiful parks, scenic walking trails, and top-rated school district. This spectacular two-storey situated on a 0.25 acre lot, all-brick home backs directly onto Plane Tree Park, offering privacy and a serene natural setting. Before you even step inside, you'll notice the stamped concrete driveway and a grand two-storey entrance that sets the tone for what's inside. The main level features a formal living room and dining room with rich maple hardwood floors. The kitchen includes built-in stainless steel appliances and flows into a cozy family room complete with a gas fireplace and views of the beautifully landscaped backyard. Upstairs, you'll find three generously sized bedrooms, all with maple hardwood flooring throughout. The lower level is designed for entertaining, featuring a custom wet bar and a spacious layout perfect for gatherings. Step outside to a fully reimagined backyard oasis, thoughtfully redesigned for both relaxation and entertainment. Upgrades include a stunning in ground saltwater pool with automated cover, professional landscaping, a spacious stamped concrete patio and surround custom privacy fencing, and low-maintenance perennial gardens perfect for summer evenings and weekend gatherings. This home has seen significant upgrades over the years, including new windows and doors (2022), updated garage doors (2022), fresh neutral paint throughout, and refinished hardwood floors. This is truly a must-see property in a premier location. (id:60626)
RE/MAX Centre City Realty Inc.
Exp Realty
917 Tindle Court
Selwyn, Ontario
EASILY ONE OF CHEMONG LAKES FINEST LOTS. LOCATED AT THE END OF CUL DE SAC WITH OPEN LAKE VIEWS IN SOUGHT AFTER TINDLE BAY/CEDARHURST ESTATES AREA. MINUTES TO PETERBOUGH, PRHC AND HYW 115, THIS 3 +1 BEDROOM ALL BRICK BUNGALOW ENJOYS SWIMABLE, HARD SAND BOTTOM FRONTAGE AND GORGEOUS SUNSETS. APPROXIMATELY 116' FRONTAGE WITH TOWERING PINE TREES AND PRIVACY. LAKESIDE, MAIN FLOOR FAMILY OFFERS LONG LAKE VIEWS DOWN TO THE CAUSEWAY AND PATIO DOORS TO DECK, FORMAL LIVING ROOM WITH FIREPLACE, THE LOWER LEVEL BOAST GAMES ROOM WITH WALKOUT TO LAKESIDE PATIO, A REC ROOM WITH OVERSIZED ABOVE GRADE WINDOW AND FIREPLACE, 4TH BEDROOM ADJACENT TO 2 PC BATH. DOUBLE CAR GARAGE WITH ENTRANCE TO MUD ROOM. (id:60626)
Stoneguide Realty Limited
6535 Beatty Line
Centre Wellington, Ontario
Private 0.7-Acre Retreat in the Heart of Fergus. Set back from the road on a lush, tree-lined lot, this custom 4-bedroom, 3-bathroom home offers rare privacy just minutes from downtown. With approximately 2,800 square feet of living space, youll love the open layout, renovated kitchen with walk-in pantry and coffee bar, and the spacious primary suite featuring two walk-in closets and a beautifully finished en suite. An attached 2-car garage provides convenience, and the main floor includes laundry and plenty of space for entertaining or everyday living. The basement is mostly unfinished, perfect for storage, but includes one finished room ideal for a home office, guest space, or potential fifth bedroom. Enjoy peaceful mornings on the front deck and relaxing evenings on the back, surrounded by perennial gardens and mature landscaping. A quiet, spacious in-town retreat this one is truly special. (id:60626)
Keller Williams Home Group Realty
5300 Buchanan Road Unit# Prop Sl6
Peachland, British Columbia
Welcome to McKay Grove, an exclusive collection of executive townhomes & condominiums, terraced into the serene hillside of Peachland. Offering sweeping south-west facing lake views, and located just steps from the Okanagan’s best beaches and trails, coffee shops and restaurants. This home contains 1,892 sqft of interior living space all one one level, boasting 3 bedrooms & 2 bathrooms. Upon entry, you are instantly greeted by stunning lake views. Featuring generous open concept living spaces, expansive windows, and luxury features throughout, this home has been curated with the finest designer finishes, fixtures, and appliances to create an unmistakable sense of comfort, welcome, and luxury. From engineered hardwood floors and Dekton-clad professional kitchens to Italian-imported custom millwork with integrated Fisher Paykel appliances, McKay Grove has been designed perfectly for downsizes, summer homes, or anything in between. Generous visitor parking and green space, and a short walk to the lake. Each home features a private double garage. Pet friendly with up to two pets (2 dogs or 2 cats, or 1 dog and 1 cat). Don't forget to check out the Virtual Tour! Completion in Q2/Q3 2025. (id:60626)
Sotheby's International Realty Canada
1504 Kenilworth Crescent
Oakville, Ontario
Rare Income-Generating Opportunity in Oakville's Desirable Falgarwood Community! Situated on a spacious corner lot, this unique property offers 2 separate residences. approx 2828 sq ft of total living space 3+1 bedrooms & 3 full bathrooms. Ideal for a multi-generational home or an investment opportunity. Formal living/dining w/ double frosted glass doors. Spacious kitchen w/ wood tone & white cabinetry, tile backsplash, massive island w/ breakfast bar, pantry, & five ss appliances two fridges, dishwasher, stove, and hood fan. Upstairs, 3 well sized bedrooms & 4-piece bathroom. The ground level offers a family room w/ wood-burning fireplace & walkout to the backyard. Main level home office, 4-piece bathroom, & laundry room. The 2 car garage has been converted into a home gym w/ updated flooring, built-in cabinetry, & mirrors. Easily converted back to a garage. Driveway parking for 4 vehicles. Access the brand new LEGAL basement apartment via the private side entrance. This suite incl light oak vinyl flooring, pot lights & electric fireplace. The sleek kitchen boasts quartz counters, soft-close white cabinetry, tile backsplash, pots & pan drawers & 4 stainless steel appls. Bedroom with large egress window & double closets. 3-piece bathroom with custom floating vanity, glass-enclosed shower & gold hardware. Full-size LG washer & dryer. The backyard is ready for your finishing touches. This home is just minutes from top-rated schools, parks, trails, shopping, and easy highway access. Enjoy a peaceful, mature community while staying close to all the essentials. (id:60626)
Royal LePage Real Estate Services Ltd.
9 Terrace Heights Court
Pelham, Ontario
Welcome to your executive family retreat in one of Fonthill's most prestigious neighbourhoods. This timeless 2-storey brick residence offers 4 bedrooms, 2.5 baths, and exceptional craftsmanship throughout.The spacious chefs kitchen with Wolf range is finished with granite countertops and designed for both everyday living and entertaining. The elegant primary suite features a spa-inspired 4-piece ensuite with double closets and balcony access. Two family rooms, both with wood-burning fireplaces create warmth and ambiance across the generous living spaces and an ideal space for enjoying the holidays. Set on a sprawling, private .6 acre lot, the backyard is nothing short of resort-style living complete with a heated in-ground pool, hot tub, lush mature trees, and endless space to gather or unwind. With its combination of luxury, lifestyle, and location in a top school district, 9 Terrace Heights Court delivers a rare opportunity to own a true Fonthill classic! (id:60626)
A.g. Robins & Company Ltd
2344 Dobbinton Street
Oshawa, Ontario
Welcome to 2344 Dobbinton Street--the perfect family home nestled on a quiet ravine lot with no rear neighbours, offering peace, privacy, and plenty of room to grow. This spacious 2,968 sq. ft. detached home features 4 large bedrooms, 3 bathrooms on the second floor (including two ensuites) and 1 powder bathroom on the main, and three walk-in closets--ideal for a growing family. The bright, open-concept main floor includes a family-friendly eat-in kitchen with granite countertops, centre island, backsplash, stainless steel appliances, and a breakfast area that walks out to a unique two-tiered deck and fully fenced backyard. Hardwood floors, pot lights, and California shutters add warmth and function throughout. A large main floor laundry room with garage access makes busy mornings easier, and the unfinished walk-out basement full of natural light offers endless possibilities--a playroom, in-law suite, or entertainment area. Additional highlights: gas fireplace, built-in shelving, home office with French doors, spacious front porch, double garage, and over $60K in thoughtful upgrades. Located minutes from excellent schools, parks, Durham College, shopping plazas, and the RioCan outlet mall, plus quick access to Highway 407 and Highway 7--this is where your family's next chapter begins. (id:60626)
Right At Home Realty
278 Robins Point Road
Tay, Ontario
Panoramic Waterfront on Sturgeon Bay. Wake up to panoramic lakefront perfection where breathtaking, uninterrupted views of Green and Canary Island greet you with every sunrise. This year-round 2-bedroom, 2-bath residence occupies one of the most coveted stretches of shoreline in Tay Township, complete with a rare walk-in sandy beach and the best fishing in Georgian Bay. The bright, open living room is the heart of the home, with floor-to-ceiling windows framing the serene water like a living work of art. Thoughtfully designed for both comfort and style, the layout maximizes natural light and the property's extraordinary views. Whether paddling across calm morning waters, hosting friends for a summer barbecue, or simply unwinding in the peace and privacy of the bay, this home offers a lifestyle defined by tranquility and connection to nature all on one of Georgian Bays most sought-after shorelines. (id:60626)
Royal LePage In Touch Realty

