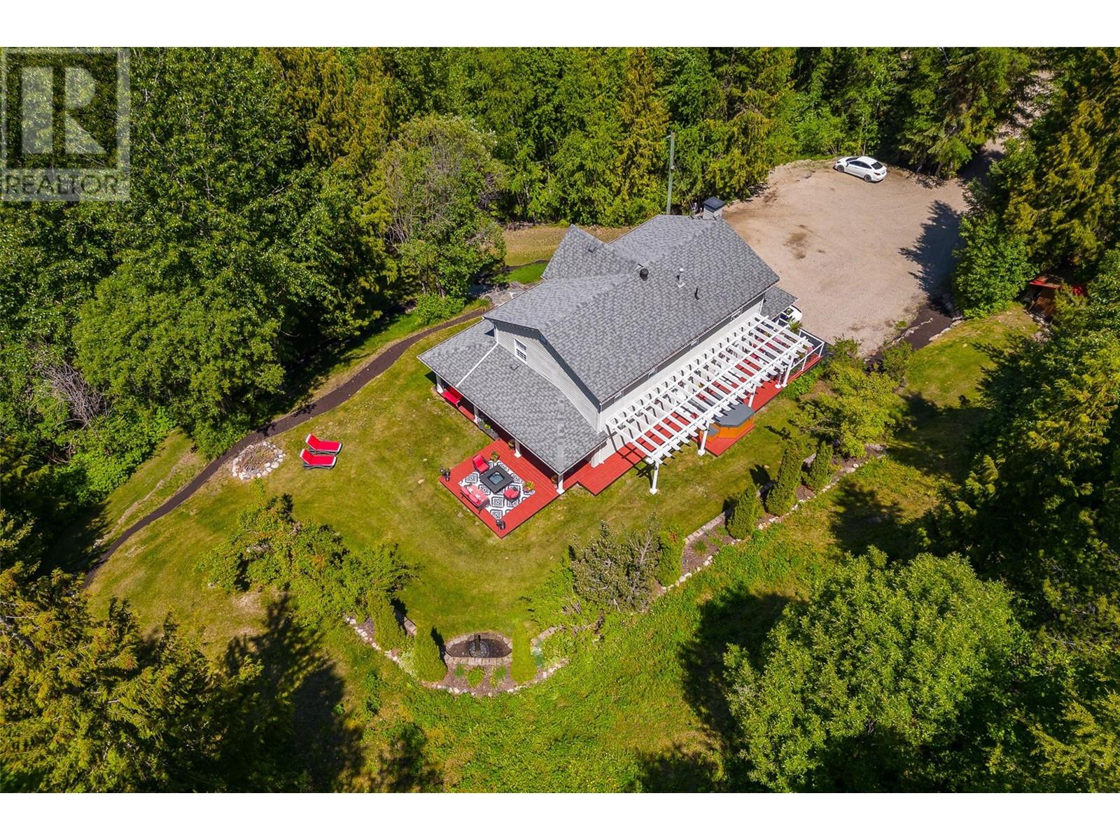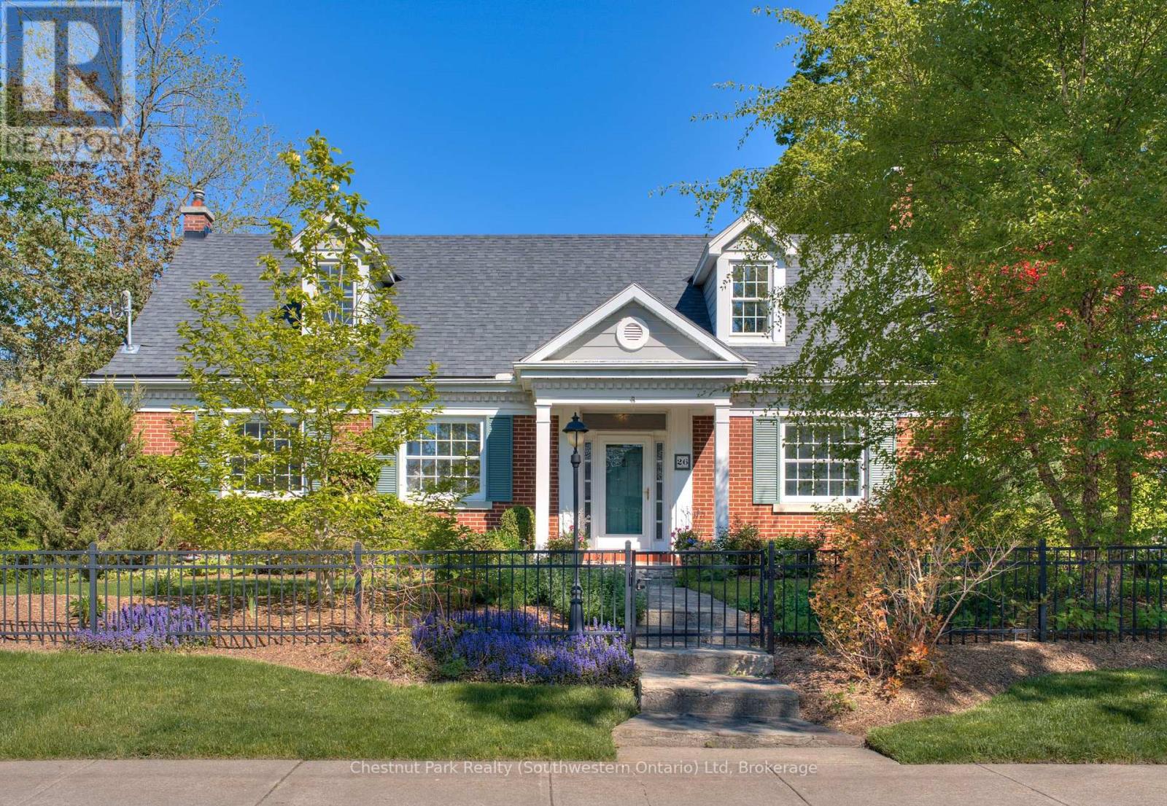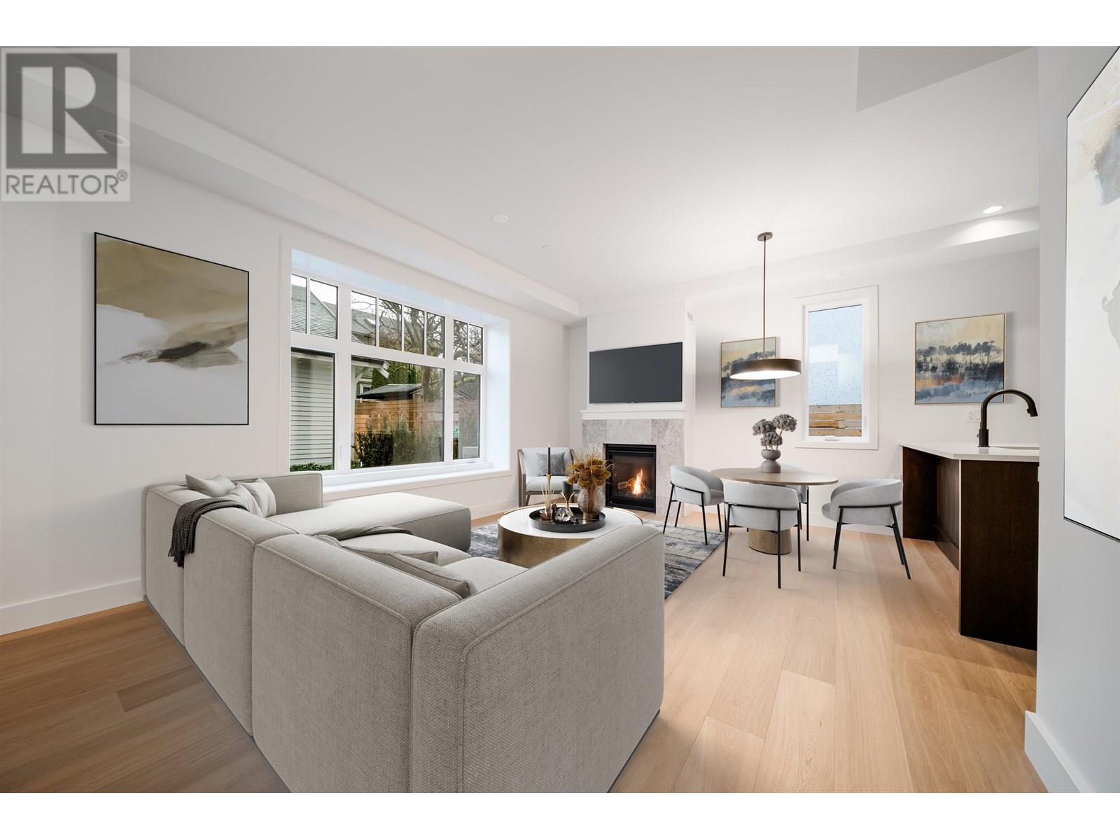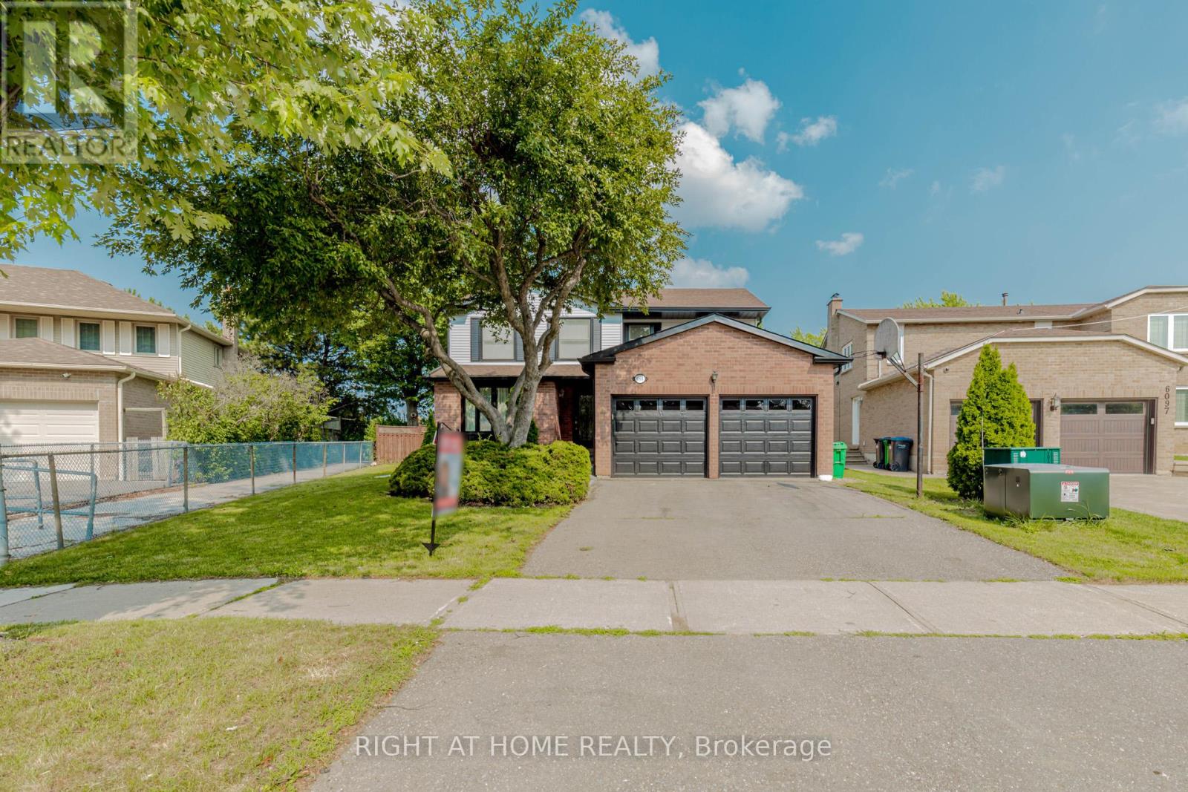8765 Forsberg Road
Vernon, British Columbia
ZONED FOR BNB with zoning to build secondary residence with suite and main home roughed in for suite, so many options for investors and home owners alike! This stunning 3 bed 2.5 bath 3035 sqft home is nestled on 17+ acres of land and offers an idyllic combination of luxury, privacy, and outdoor living. With breathtaking views and a spacious and functional layout. The updates throughout are extensive and the beautiful kitchen is a chef’s dream with modern appliances, countertops, cupboards and stylish finishes. Cozy up by the fireplace or unwind in the hot tub on the expansive wrap-around deck while taking in the views of the surrounding natural beauty. There is a large workshop downstairs and an unfinished storage area which is ready to be finished into the perfect in-law suite. The extensive outdoor living space and the multitude of trails for quad biking and hiking are a dream come true for any outdoor enthusiast. An accessory building is available for housing horses, livestock, machinery, or a space to store all your toys. There is a flat building plot on the property which could serve as a space to build a carriage home, barn, or second property. This property is also just steps away to the brand new Upper BX Trail and as it is located just 10 minutes from both Vernon and Silver Star, this property strikes the perfect balance between serene rural living and convenient access to urban amenities. (id:60626)
Royal LePage Kelowna
26 Lemon Street
Guelph, Ontario
Discover timeless elegance and modern comfort in one of Guelph's most sought-after neighbourhoods right here at 26 Lemon Street. Set on a beautifully landscaped lot, this distinguished home exudes character and craftsmanship from the moment you arrive. Rich in original detail and refined updates, the home welcomes you with an inviting front hall that opens to a graceful formal living room. Here, hardwood floors, a stately wood-burning fireplace, and custom mahogany built-ins create an atmosphere of warmth and sophistication. Designed for flexibility, the main floor offers a versatile room that functions beautifully as a den, library, or even a main floor bedroom complete with a walk-in closet and a full 4-piece bath, ideal for guests or multi-generational living. At the heart of the home lies a thoughtfully designed gourmet kitchen. Timeless in style yet modern in function, it features granite countertops, premium built-in appliances, two convection ovens, a gas cooktop, and elegant custom cabinetry. Practical touches like an integrated compost system and inlaid cutting board enhance both form and function. From here, step into the charming sunroom and take in views of the lush perennial gardens your own private escape. Upstairs, you'll find two generously sized bedrooms and a beautifully preserved yet stylishly updated vintage-inspired bathroom. With a jetted tub, separate shower, and marble countertops, the space effortlessly blends 1940s glamour with contemporary sensibility. The fully renovated lower level is equally impressive, featuring a bright recreation room, two additional bedrooms, a modern full bath with shower enclosure, and a spacious laundry area complete with a restored cast-iron porcelain double sink. This one-of-a-kind home offers a rare combination of classic architecture and modern amenities, all tucked within the welcoming, family-friendly community of St. Georges Park. Don't miss the opportunity to make it yours. (id:60626)
Chestnut Park Realty (Southwestern Ontario) Ltd
94 Destino Crescent
Vaughan, Ontario
Welcome to 94 Destino Crescent, a spacious 4+1-bedroom, 3.5-bath detached home in the heart of Vellore Village! Ideally located in one of Vaughans most sought-after neighbourhoods, this bright and inviting home offers a functional layout with plenty of space for the whole family. Featuring 9-ft ceilings, hardwood floors, and large living and dining areas. Enjoy the bright kitchen with new countertops, stainless-steel appliances, and a walkout to the private backyard. Upstairs, you'll find four bright bedrooms, including a large primary bedroom with a walk-in closet and a spa-like ensuite with tub and separate shower. The finished basement with a separate entrance offers a full in-law suite complete with kitchen, family room, bedroom, office, and bathroom ideal for extended family. Notable updates include a new roof (2018), furnace (2020), and air conditioner (2021), offering peace of mind for years to come. Outside, enjoy a double-car garage plus a driveway for four additional vehicles, providing ample parking. Just minutes to Cortellucci Vaughan Hospital and future School of Medicine, Vaughan Mills, Canadas Wonderland, top-rated schools, Vellore Village Community Centre, parks, trails, and an abundance of shopping and dining. Quick access to Hwy 400, Hwy 407, and the Vaughan Metropolitan Centre (VMC) subway makes commuting a breeze. Don't miss your chance to own this beautiful home in a prime location perfect for growing families or multi-generational living! This move-in-ready home truly has it all! (id:60626)
Century 21 B.j. Roth Realty Ltd.
16199 13 Avenue
Surrey, British Columbia
Welcome to South Meridian! This beautifully maintained 5-bedroom home is perfectly situated walking distance to the newly renovated elementary school and backs onto a serene green space-an ideal setting for families. With three bedrooms on the main floor and two more on the lower level, there's plenty of room to grow, host guests, or even accommodate in-laws. An additional bonus garage offers ample storage or workspace options. Step out onto the spacious patio just off the kitchen-perfect for outdoor dining or entertaining in the warmer months. Don't miss this rare opportunity to own a versatile, move-in-ready home in one of South Meridian's most desirable neighbourhoods! OPEN HOUSE SUNDAY, AUGUST 17TH 1-3 PM (id:60626)
Hugh & Mckinnon Realty Ltd.
1138 E 26th Avenue
Vancouver, British Columbia
South-facing NEW luxurious 1/2 Duplex in Kensington/Cedar Cottage feels like a single-family home! Long-time local builder with top workmanship. Cedar shake siding, stone entry & hi-end finishes. Modern entertaining kitchen with upscale Fisher & Paykel appls & eng oak hardwood. Open living rm with gas FP & adjacent "Home Office" area. Skylit stairs lead to primary & 2nd bdrms, both with vaulted ceilings & ensuites. AC/heat pump. Private yard. 1-car garage with storage. Expansive, bright crawlspace for all storage needs. Within 10-min walk to cafés, restaurants, groceries, & schools. 2-5-10 warranty. Unit 1136 also avail. Virtually staged. Monthly maint costs much lower than similar condo/townhome due to energy efficiency-energy rating ~1/3 lower. (id:60626)
RE/MAX Crest Realty
1136 E 26th Avenue
Vancouver, British Columbia
This luxurious, BRAND NEW 1/2 Duplex feels like a single family house located in popular Kensington/Cedar Cottage with Coffee Shops, Restaurants, Grocery Stores & Schools within a 10 minute walk. Long time, local builder. Exceptional workmanship and quality materials. Cedar shake & siding with stone entry. Modern entertaining kitchen w/upscale Fisher & Paykel Appliances and engineered oak hardwoods. Open Livingroom has a gas fp with an adjacent designated "Home Office" area. Skylit staircase leads to Primary & 2nd bedm; both w/ensuites & vaulted ceilings. AC/ heat pump. ! Private yard. 1 car garage w/storage. Expansive brightly lit accessible crawlspace for all your storage needs! 2-5-10 warranty. South facing unit 1138 is also available. Virtually staged. (id:60626)
RE/MAX Crest Realty
5 9899 Steveston Highway
Richmond, British Columbia
Southgate Landing is in Richmond´s South Arm, a highly sought-after neighborhood surrounded by gorgeous nature as well as various dining, shopping, and recreational options. Southgate Landing is thoughtfully tailored to elevate your lifestyle to a new standard. From exceptional architecture and connected location to sumptuous interior fixtures and finishes, Southgate Landing welcomes you with dramatic nine feet ceilings and high quality of woodwork trim. This home is carefully curated with all spaces with the finest definition of luxury. Whiteside Elementary & McRoberts Secondary. OPEN HOUSE 2-4PM (SAT & SUN) AUG 23 & 24. (id:60626)
Sutton Group-West Coast Realty
11803 86a Avenue
Delta, British Columbia
Experience luxury living in this stunning 3-storey home, located in the heart of Annieville. The main floor features an open-concept living area, complete with a gourmet kitchen, spice kitchen & an elegant dining area, perfect for entertaining. Upstairs, the primary bedroom offers a walk-in closet & a spa-like ensuite for ultimate relaxation + 3 additional generous sized bedrooms. Enjoy outdoor living with a private yard & located walking distance to Hellings Elementary, shopping & recreation. This home offers the perfect blend of convenience & contemporary style. The fully finished basement includes a LEGAL 2bed suite with in-suite laundry & separate entry, ideal for rental income or extended family. OPEN HOUSE SAT 12-2PM (id:60626)
Royal LePage Global Force Realty
25 Orsi Road
Caledon, Ontario
Welcome to a one-of-a-kind residence that blends timeless elegance with modern upgrades, set on a breathing taking property that feels like your own private retreat, backing onto a serene forest, this rare 5-level home offers complete privacy and endless opportunities to enjoy the outdoors. The professionally designed grounds are a masterpiece of landscaping, featuring lush gardens, stone walkways, two ponds, a flowing creek with fish, and multiple patios and pergolas. Every season can be savored with seamless indoor-outdoor living through the numerous walkouts. A spacious foyer opens to an open floor plan with French Doors leading to an oversized dining room -- perfect for hosting large gatherings. The chef's kitchen flows into a stunning great room ,where soaring beamed ceilings and a grand fireplace create a warm yet refined atmosphere. Rich hardwood floors thru the main areas. Upstairs 3 spacious bedrooms with spa like bath with glass shower. 3rd level offers an expansive family room with hardwood floors and w/o to private patio, lower level boasts a big family room, 5th bedroom & huge rec room with built-ins, Murphy bed, gas fireplace, & walkout to yard. Completing this remarkable property is an exceptional feature: solar roof panels with a transferrable FULLY PAID MicroFIT contract, generating approx. $7,000/year income, until June 2032 a rare luxury that combines sustainability with financial benefit.This is more than a home, its a lifestyle of elegance, privacy, and natural beauty! (id:60626)
Ipro Realty Ltd.
6101 Edenwood Drive N
Mississauga, Ontario
Welcome to the beautiful well maintained detached home. Total living space is 3061(Above grade 2161+960 basement). 4 bedroom on an extra deep lot in desirable Meadowvale neighbourhood of Mississauga! The main floor features a formal living room with a large window and gleaming hardwood floors, as well as a separate formal dining room finished in hardwood. Enjoy the separate cozy family room hardwood flooring. The large new modern eat-in kitchen, featuring a stylish backsplash, ceramic tile flooring, new stainless steel appliances and bright breakfast area facing pool and hot tub with a walkout to the backyard. Upstairs offers 4 generously sized bedrooms, including a spacious primary bedroom with a 4-piece ensuite, walk-in closet. The other 3 bedrooms are filled with natural light from multiple windows. Additional highlights include interior access to the garage, a beautifully landscaped Welcome to Edenwood Drive. Great schools. Excellent access to transit. (id:60626)
Right At Home Realty
143 Pinewood Avenue
Toronto, Ontario
Some homes simply have more to offer and this one raises the bar. With extensive, quality renovations, thoughtful design, and quality craftsmanship, this refreshing home delivers a lifestyle upgrade far beyond what you'd expect at this price point. An open-concept main floor flows seamlessly into a spectacular chefs kitchen which has been expanded by a small three-storey addition. It features a large central island, deep pantry with drawers, a Wolf six-burner range, built-in illuminated china cabinet, and abundant cabinetry every detail designed for both practicality and beauty. Its an entertainers delight indoors, and when the party moves outside, the backyard becomes a second living space surrounded by tall grasses and lush perennials - an entertainer's paradise. Three bathrooms all feature heated floors and a widened staircase to the second floor adds both elegance and functionality, while each bedroom offers double closets. One of the four bedrooms can even be converted into an en-suite bathroom, adding long-term value. The finished lower level adds versatility with heated floors, rough-in kitchen and convenient separate front and side entrances - perfect for a recreation space, guest suite, or income potential. All this, just steps to St. Clair West's vibrant shops, cafés, and transit, and within walking distance to Cedarvale Ravine. Speak to LA re parking. (id:60626)
Sutton Group-Associates Realty Inc.
276 Old Kiln Crescent
Kingston, Ontario
Welcome to our model home a beautifully designed two-storey residence offering 3,340 sq. ft. of expertly finished living space, nestled in the prestigious Barriefield Highlands community by Cityflats. With 4 bedrooms, 3.5 bathrooms, and a spacious private deck, this home effortlessly blends timeless design with modern comfort, ideal for families and professionals alike. The exterior features classic curb appeal with a charming covered front porch, gabled rooflines, symmetrical windows, and crisp horizontal siding. Inside, the open-concept main floor is finished with 9-ft ceilings, engineered hardwood, porcelain tile, and quartz countertops. The custom kitchen includes elegant cabinetry and flows seamlessly into a bright dining nook and large great room with a cozy gas fireplace, perfect for entertaining. Upstairs, the primary suite offers a generous walk-in closet and a luxury ensuite featuring double sinks and radiant in-floor heating. Two additional bedrooms and a full bathroom complete the upper level, offering flexibility for children or guests. The fully finished basement adds incredible versatility, featuring an additional bedroom and full bathroom as well as a large space ideal for a rec room, home office or a playroom. Step outside to a custom walk-out deck overlooking a fully sodded, landscaped property. Additional features include a detached garage, main floor laundry with radiant heat, a paved driveway, and ICF foundation for superior energy efficiency. Located in historic Barriefield Village, just minutes from downtown Kingston, this master-planned neighbourhood blends heritage character with modern convenience. Overlooking the new community park and close to East-end amenities, CFB Kingston, Queens University, top-rated schools, and local hospitals, this is more than just a home, it is where comfort, quality, and community all come together! (id:60626)
Sutton Group-Masters Realty Inc.
















