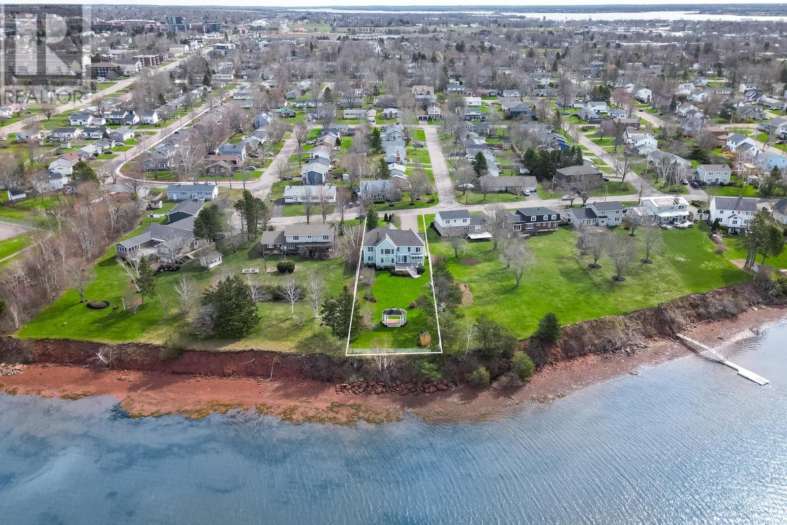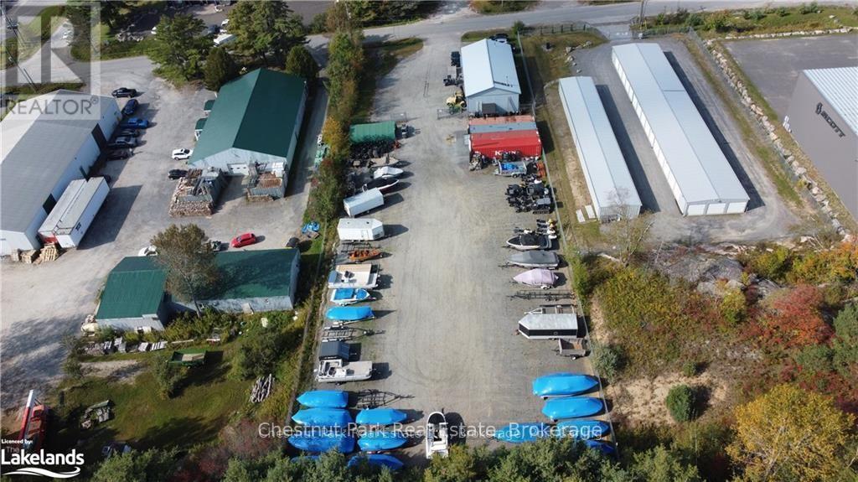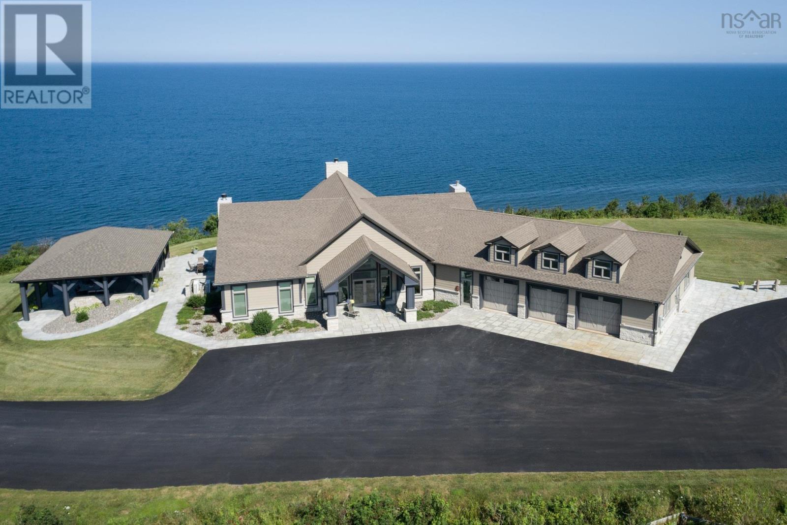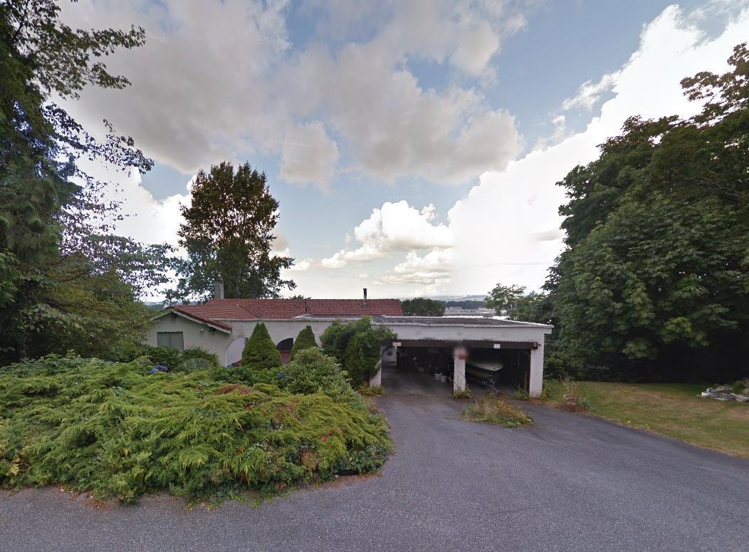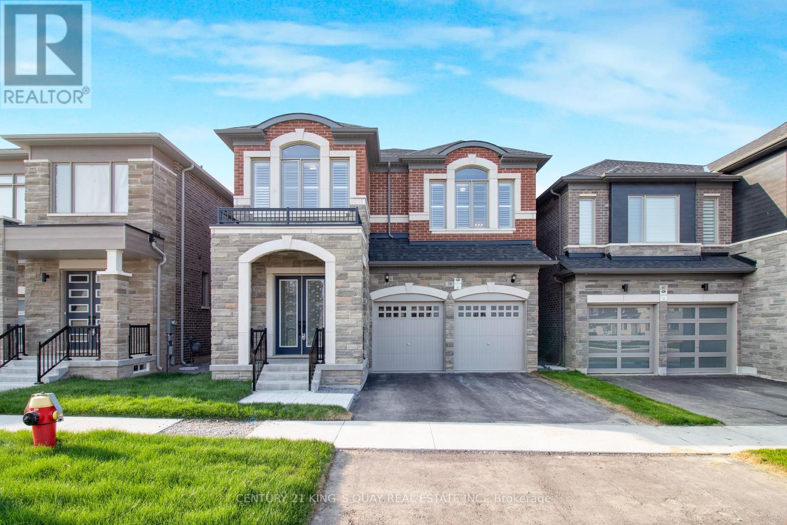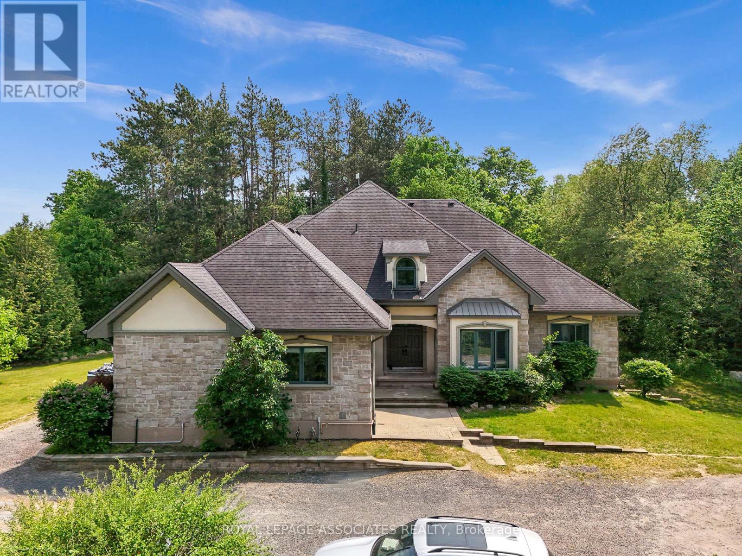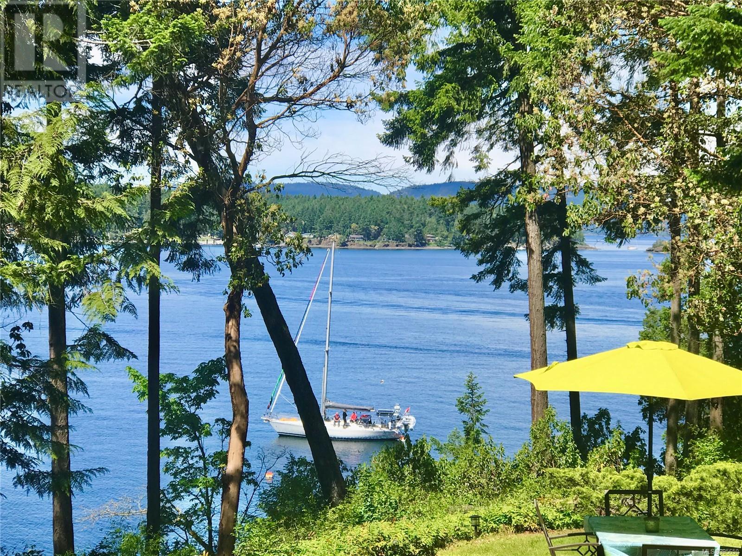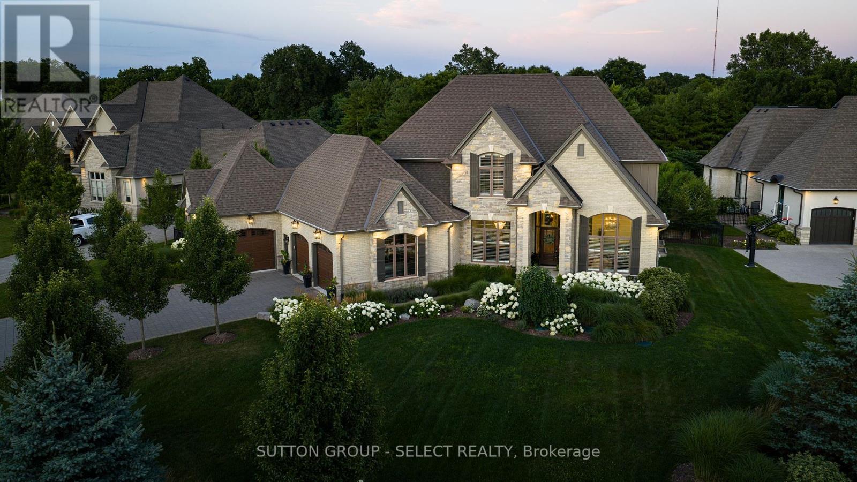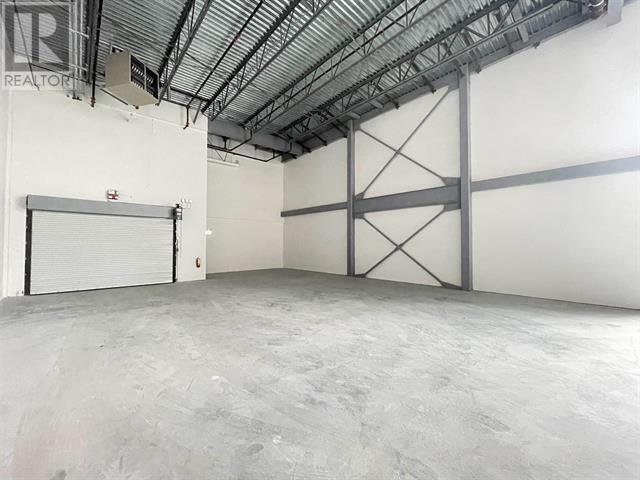48 Maplewood Crescent
Charlottetown, Prince Edward Island
Set along Charlottetown?s most coveted waterfront, 48 Maplewood Crescent is a one-owner estate designed for those who appreciate quality craftsmanship, refined elegance, and uninterrupted water views. Tucked away on an expansive lot, the property offers privacy while being minutes from the city. Built in 1999 by Ross Burgoyne, this 4428-square-foot home was constructed to the highest standards and has withstood hurricanes unscathed. The shorefront is reinforced with Island Stone, ensuring lasting protection. Every detail reflects timeless luxury, from Brazilian Cherry hardwood to the white marble/black granite entryway, a design choice meticulously researched by the original owner. The home features five bedrooms and three full bathrooms, including a primary suite with a jacuzzi tub, shower, and a private walkout deck with breathtaking second-floor water views. Two additional half baths on the main level provide convenience. At the heart of the home is the great room, where soaring ceilings, custom Marvin windows, and motorized upper window shades frame breathtaking views. A custom Ravenwood staircase creates a striking focal point, offering access to the kitchen and family room or the front entry. The kitchen and bathrooms, designed by Ray MacKinnon Kitchens, balance function and artistry. The dining and kitchen ceilings feature handcrafted medallions, and a chandelier sourced in Montreal adds a European touch. The home offers two heat pumps, a wood-burning fireplace, and a propane fireplace. Outdoor spaces are exceptional. A new deck with a motorized awning extends toward the water, while a gazebo with a storied past from the Regis & Kelly Show adds charm. The fenced backyard ensures privacy. A Cummins 17KW propane generator ensures reliability. A rare opportunity to own a waterfront estate. (id:60626)
Royal LePage Prince Edward Realty
7817 Sideroad 10
Centre Wellington, Ontario
Elegant Home on 2 Acres with Secondary Home, Guest Cabin & Private Pond! A rare opportunity to own a picturesque country estate that offers serenity, style, & income potential! Timeless elegance and modern comfort on this stunning 2-acre rural retreat, just minutes from the charming towns of Elora and Fergus. This one-of-a-kind reclaimed home, crafted with historic century brick, blends old-world character with contemporary luxuries! Step through a show-stopping solid wood front door into a home full of warmth and character. The spacious, light-filled interior features a gourmet kitchen with sleek concrete countertops and top-of-the-line Thermador appliances. The generous dining area opens to the outdoors through three sets of French doors, creating seamless indoor-outdoor living. Enjoy peaceful mornings in the sunroom with vaulted ceilings and panoramic views of nature. Antique pocket doors and stained glass windows add unique charm throughout. Convenient main-floor office offers serene views, while the mudroom/laundry area provides ample storage and convenience. Upstairs, four large bedrooms each with beautiful outdoor vistas, offer comfort and tranquility. The luxurious primary retreat comes with an antique slipper tub! A wide reclaimed wood staircase adds a dramatic architectural touch! The finished lower level is perfect for family fun, with a spacious rec room and additional bedroom ideal for guests or a games area. Step outside to your private paradise: perennial gardens, a serene pond (stocked with bass for fishing and skating in winter), a dock, and a covered deck with hot tub, all designed for year-round enjoyment! Additional Features: Charming wraparound deck with tranquil views; Beautiful detached secondary dwelling with 10-ft ceilings, 2 bedrooms, kitchen & loft space; Newly constructed, guest cabin with vaulted ceilings currently operating as a successful Airbnb business; Antique and reclaimed design elements throughout! Minutes to all amenities! (id:60626)
RE/MAX West Realty Inc.
8 Gray Road
Bracebridge, Ontario
LAND, BUILDING, IMPROVEMENTS & PROFITABLE BUSINESS - Turn key, year-round exceptionally busy dry land marina with ready-made income with M1 zoning. Located in Bracebridge the heart of Muskoka, situated in an expanding commercial area with close proximity to Highway 11. Offering mechanical service to local commercial establishments, contractors & seasonal cottagers. Scheduled annuals on 160 commercial units, general maintenance and repairs, yearly storage, parts and so much more. This property offers a fully fenced compound, a 32'x64' 3-bay shop operating on municipal services, and a great reputation worth a thousand words established in 1996. The building has been updated offering a bright workspace, air and water lines plumbed throughout, floor drains & main floor plus loft storage. The front office provides a great point of contact with lots of natural light and has exceptional visuals of day-to-day operations and foot traffic. If you're looking for an investment that will continue to grow, this is for you. Note: Also offered separately - Business Only. Call today for further details. Documents Package available. (id:60626)
Chestnut Park Real Estate
8482 Highway 337
Georgeville, Nova Scotia
INTERNATIONAL BUYERS WELCOME - Custom-built Carriage Trade Estate (completed in 2013) sits on a hilltop 80 meters above sea level facing the Northumberland Strait on 30 acres. 500 feet of private ocean frontage accessible via custom-built aluminum stair system. 360 degree vista with ocean view from all rooms. Watch fishing boats, cruise ships, yachts and pleasure craft, whales, seals, eagles and various seas and wildlife from any vantage point within the main house, adjacent Guest House, patio or gazebo. In winter, relax in front of any one of three fireplaces (propane). Set back from the road (1 km driveway) with a sensor system that provides forewarning of unexpected visitors, the house itself is equipped with an alarm system. The Main House is single-storey, fully accessible with roll-in (wheelchair)showers in each of three full washrooms (additional two piece powder room);11 foot ceilings; 18-foot vaulted ceilings in the Great Room, Primary suite and den. The primary suite has ocean-view and private out door access includes a fireplace, six piece ensuite; separate dressing room with floor to ceiling cabinetry and central island occupies a separate wing of the house. The main guest room, located in a separate wing , boasts over-sized ensuite. Kitchen facilities (Great Room) include built in fridge, freezer, gas cooktop, dishwasher, garburator, hot-tap, two ovens and warming drawer, a walk-in pantry has ample storage and six appliances (fridge, freezer, two wine fridges, garburator and dishwasher). Counter tops and back splashes are granite. The oversized, three bay garage includes mudroom and can accommodate extra vehicles or large workshop. Separate but adjacent guest house is fully equipped with five appliances , propane fireplace, in-floor heating; two bedrooms, two baths and lower level "bunkie". 40 x 30 covered Gazebo has retractable screens and provides extra living space including outdoor kitchen facilities. (id:60626)
Royal LePage Highland Properties - D100
123 Main Street Street
Red Deer, Alberta
Amazing Location in Red Deer, Fully Renovated and Ready to start your business. This is set up for a Steam and Spa, Medi Spa, Chiropractors, Physio, Massage, Nail Salon, Dermatology, Aesthetics, etc.. Endless potential and ready for your Business! Built in 2000 and Completely Renovated to the Highest Standard of Construction, Plumbing, and Finishings. (id:60626)
Realty Executives Alberta Elite
9401 Ebor Road
Delta, British Columbia
Great development and investment potential. Property has a potential to be a part of land assembly alongside the neighbouring property at 11120 River Road Delta (listed on MLS). Combined lot size is total 36,544 plus square feet. Potential to develop into single family homes, row houses or coach houses, town houses, etc. Buyer and buyer's agent should confirm zoning details from the City of Delta. SOLD AS IS, WHERE IS. (id:60626)
RE/MAX Bozz Realty
1135 Second Lin E
Sault Ste. Marie, Ontario
Just over 8 acres of prime vacant commercial/industrial property with excellent exposure on the corner of Second Line East and Black Road. M1 zoning suitable for many permitted uses. Seller willing to sever portions off if buyer is interested. (id:60626)
Royal LePage® Northern Advantage
38 Tipp Drive
Richmond Hill, Ontario
2.5 Year New Luxury Quality Built Home in Fast Developing Prestigious Oakridge Meadow Area, closed by Go Station/Hwy, Approx 2700 Sq Ft, M/F 10' Ceiling, 2/f 9' Ceiling, Basement 9' Ceiling, Extended Height Double Door Front Entrance, Hardwood thruout M/F & 2/F Hallway, Oak Stair w/Iron Pickets, all 4 Bedrooms Ensuite/Semi, Frameless Glass Shower Encl. (id:60626)
Century 21 King's Quay Real Estate Inc.
21 Old Mill Road
Brant, Ontario
Welcome to 21 Old Mill Street A Grand Estate on 16 Private Acres with Over 8,100 Sq Ft of Living Space! Experience the perfect blend of luxury, functionality, and endless opportunity in this impressive 6-bedroom residence. Nestled on a quiet street with easy access to Hwy 403, this custom-built home offers over 8,100 sq ft of finished living space and is ideally suited for multi-generational living or the business owner seeking yard space and a home office.The home features a terrific in-law setup with a separate entrance, providing privacy and flexibility for extended family or business use. Inside, you're greeted by a grand foyer and an expansive open-concept main floor with 9 ceilings, granite countertops, and 250+ pot lights throughout for a bright, upscale ambiance.The sumptuous primary suite and three additional bedrooms on the main level provide space and comfort, while the fully finished lower level offers a home theatre, rec room, gym space, andmore. A four-car detached garage, both drilled and dug wells, and an oversized septic system round out this one-of-a-kind estate. With 16 acres of land, the possibilities for outdoor enjoyment, hobby use, or future development are limitless. (id:60626)
Royal LePage Associates Realty
2320 Dolphin Rd
North Saanich, British Columbia
Experience classic West Coast Ocean front living at its best at 2320 Dolphin Road, nestled in the highly sought-after North Saanich community. This bright and inviting home offers 2,435 sq ft of living space across two levels. While the home is older, it is solidly built and ideally positioned on the lot to take full advantage of the breathtaking ocean views overlooking Swartz bay and Piers island. Step outside to discover a serene outdoor oasis featuring mature plantings, a hot tub, a charming cabin, and winding paths that lead to your own private bayfront. It’s a peaceful retreat with endless potential. This 1+ acre lot is zoned R-2, (min lot size in the current zoning is .5 acre) this unique property presents a rare investment opportunity. Conveniently located within walking distance to Canoe Cove Marina and the popular Stonehouse Pub, and just a short drive to the BC Ferries terminal and Victoria International Airport. Come explore everything this special home and property have to offer, and see why so many love calling this incredible location home. Visit Marc’s website for more photos and floor plan or email marc@owen-flood.com (id:60626)
Newport Realty Ltd.
1962 Kilgorman Way
London South, Ontario
Exceptional quality, timeless design, & a remarkably private 2/3-acre lot backing onto green space & a tranquil pond. Driving into Bournewood Estates this classic stone & brick beauty is set back on an expansive emerald lawn accented with perennial gardens & evergreens. The covered front entry opens to a canvas of rich Walnut hardwood & light-infused principal rooms, California shutters and eye-catching views of the deep, treed backyard. Offering approx. 4000 sq. ft above grade + another 1200 sq ft finished in the lower level, this floor plan enjoys spacious rooms & high functioning design. The main floor features a gorgeous living room, anchored by a ceiling height natural stone surround with antiqued mirror curio cabinetry & coffered ceilings, that extends into a large, eat-in kitchen with extensive built-ins, contrast cabinetry, a large walk-in pantry, leathered granite centre island and a breakfast room rotunda encircled by windows. A private study with cathedral ceiling and built-in cabinetry sits to the left of the front foyer; to the right -a separate dining room accessing an extended butler's pantry. A designer powder room and beautiful mudroom complete the main floor. The second-floor features 4 large bedrooms each with ensuite access including a generous primary suite with 5-piece ensuite & large walk-in closet, princess suite w/4-piece ensuite & 2 additional rooms sharing a 5-piece ensuite. 2nd floor laundry. The finished lower level adds another full washroom and a large, finished rec room with easy option for 5th bedroom + lot of storage space. Full width deck off of the kitchen offers room to lounge and dine comfortably while overlooking the fully fenced back yard with loads of space to kick a ball or pitch a volleyball net - big enough for a pool without losing play space. Treed perimeter promises increasing privacy over the years. Soft White Pines adorn the back of the property. Oversized 3-car garage offers additional storage space. (id:60626)
Sutton Group - Select Realty
A307 4899 Vanguard Road
Richmond, British Columbia
Super Prime Location @ Heart of Richmond!! Brand New Industrial Warehouse Unit For Lease! 4100 sq ft, 26 ft Ceiling Height. A modern brand-new industrial warehouse unit is available for lease & Sale! Can also be use for many other purposes - commercial storage, studios, and automotive-related industries. Located adjacent to Highway 91, it boasts an excellent geographical position with high traffic and exposure. Plenty of parking spaces are available. (id:60626)
Laboutique Realty

