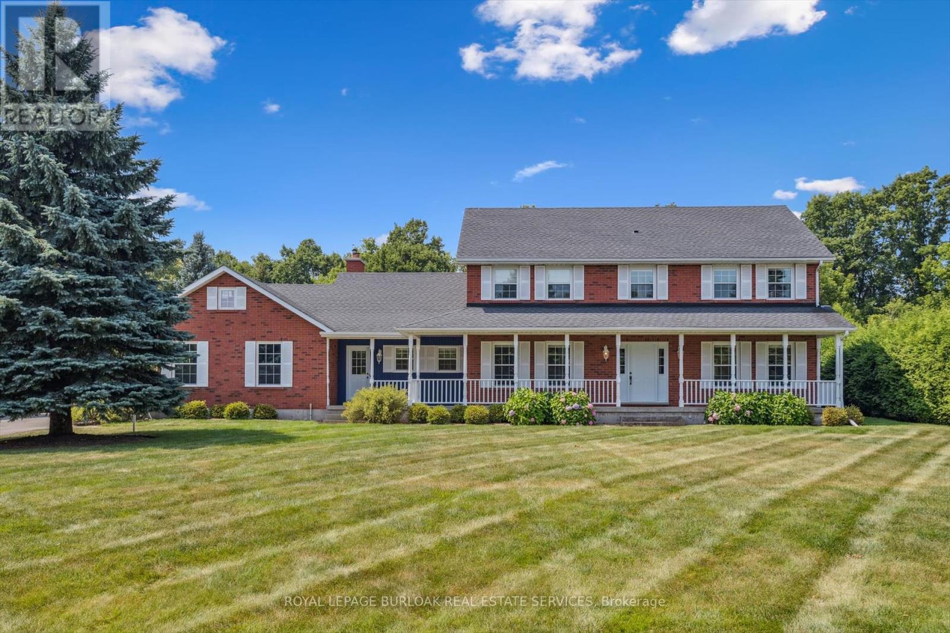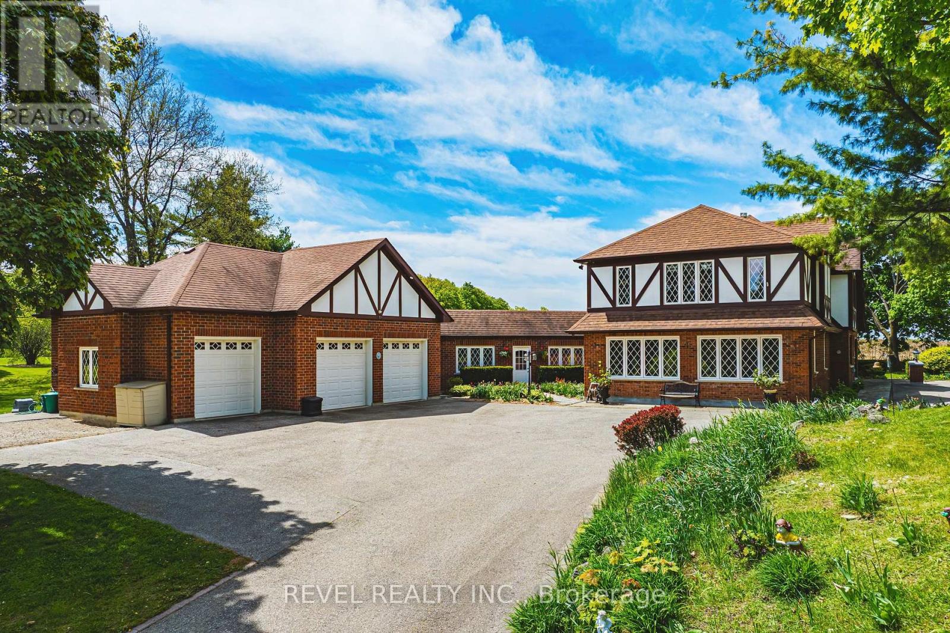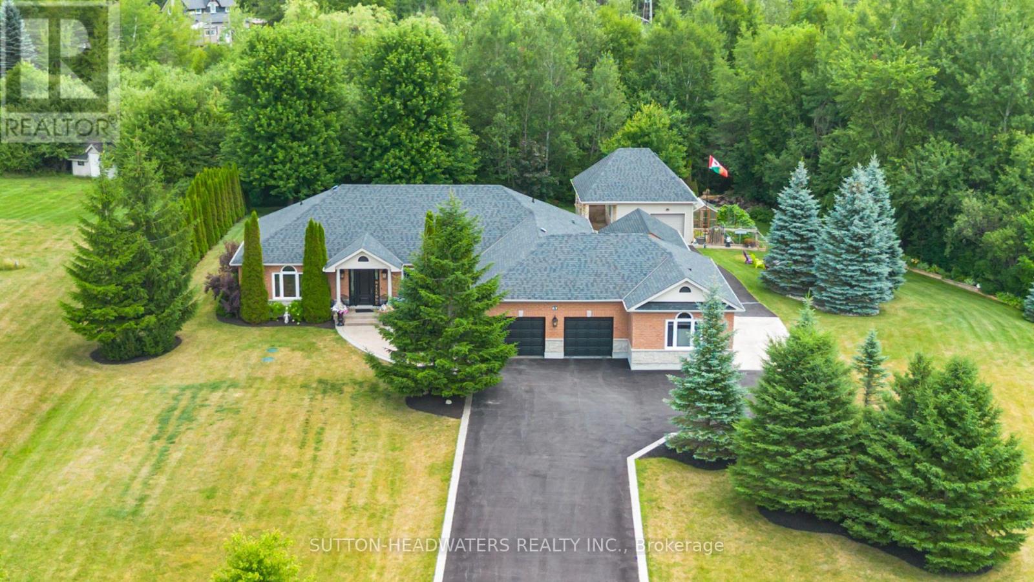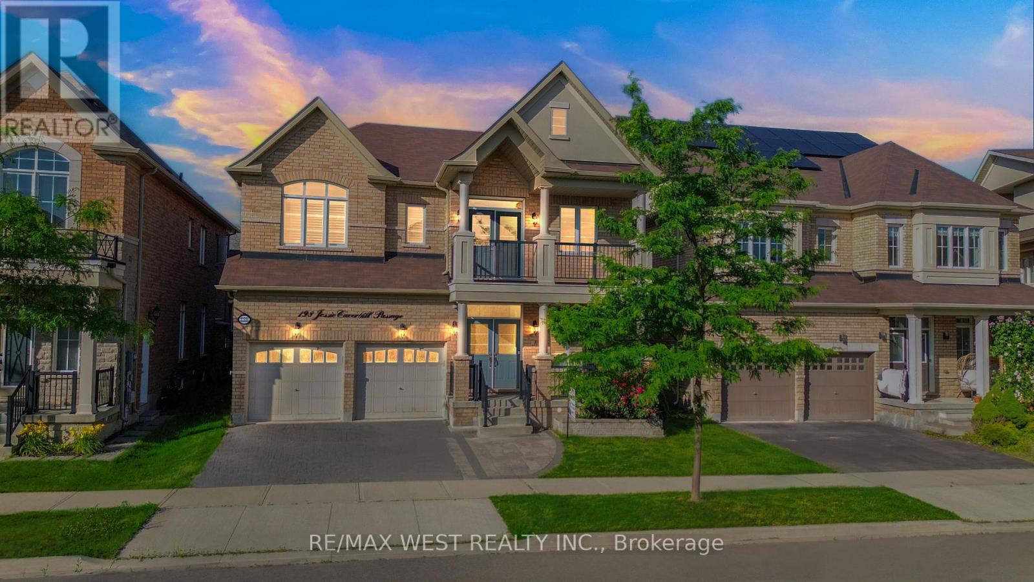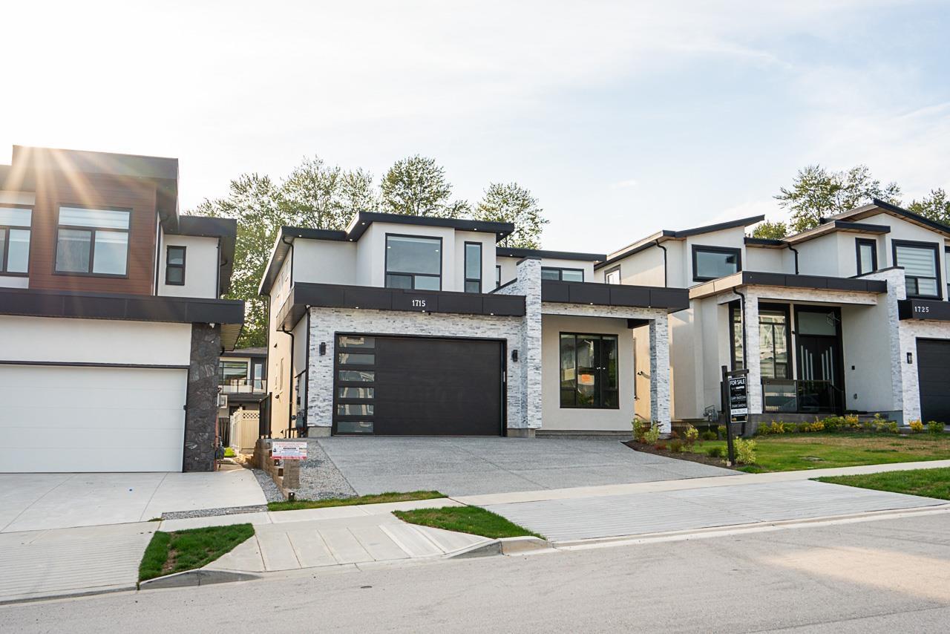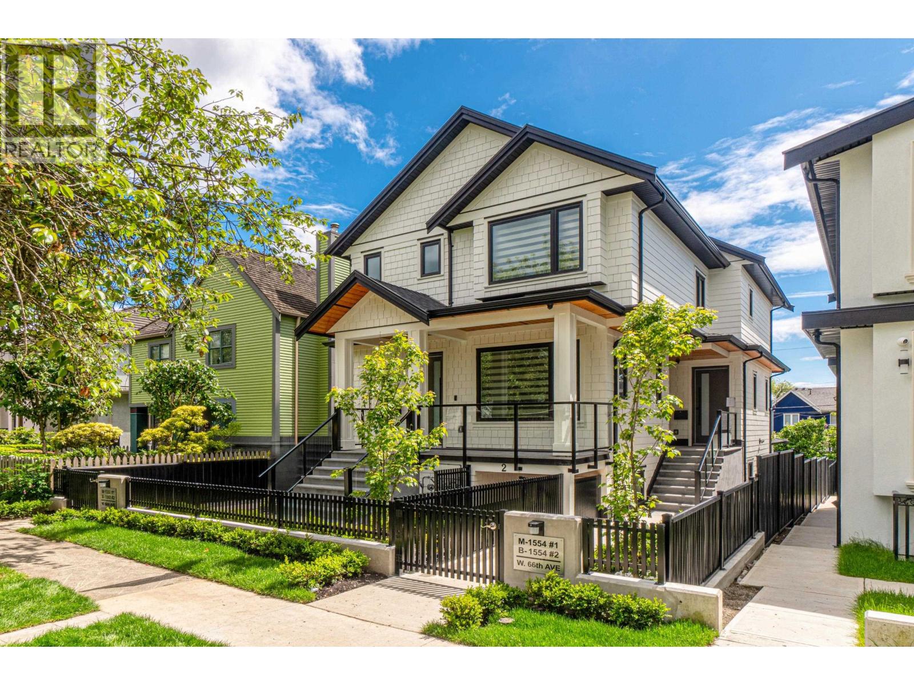80 Mae Court
Milton, Ontario
Live on one of Campbellville's most exclusive courts. Country living on over an acre with easy access to Hwy 401 and Guelph Line ideal for commuters and nature lovers. Minutes east to Toronto and Pearson International Airport or west to Kitchener Cambridge. This custom Georgian-style red brick two-storey built in 1988 offers approximately 3400 square feet of charm. A newly paved driveway and welcoming front porch leads to a spacious 2.5 car garage. Nestled in a private, cedar-lined setting surrounded by mature trees the backyard is a true retreat complete with a fenced in-ground pool and an expansive concrete patio with large 3-season canopy for outdoor living and entertaining. The home has been impeccably maintained and filled with elegant touches gleaming hardwood floors, formal living and dining rooms and a convenient main-floor office/den. The large spacious open concept kitchen with centre island flows into the sunken family room creating the perfect hub for everyday living featuring a large custom reclaimed brick and rescued solid wood beam mantle wood-burning fireplace. This homes east-facing front entrance and single hung double-pane low-maintenance ENERGY STAR efficient Pollard Advantage Line vinyl windows allow for an abundance of natural light throughout. Upstairs the generous family-friendly layout features 4 large bedrooms, spacious main bath, including a serene primary retreat with a private ensuite and large walk-in closets. The lower level offers two expansive spaces, ideal for a games room and recreation room with a large additional area ready for your future vision. Tranquil country living with all the conveniences close at hand. Ideally located with quick access to Hwy 401 and minutes from the amenities of Oakville and Burlington. If you love the fresh country air, you'll fall for the unique charm of Campbellville, a sought-after, family-friendly community where small-town warmth meets everyday convenience. (id:60626)
Royal LePage Burloak Real Estate Services
34 & 47 Owen Lane
Prince Edward County, Ontario
** OVER 900 FT PRIVATELY OWNED DEEDED WATERFRONT **47 OWEN LN is a classic 1960s bungalow which sits on 1.64 Acres on the shore of Bay of Quinte and which is currently zoned residential. 34 OWEN LN is currently zoned tourist commercial. Don't miss this unparalleled opportunity to assemble over 900 FT of privately owned shoreline between the 2 properties! The 47 Owen Ln residential property is only available for sale in a package deal with the adjacent 34 OWEN LN WHICH OFFERS 7+ ACRE WATERFRONT PARCEL ZONED TOURIST/COMMERCIAL ON THE SHORE OF BAY OF QUINTE. LOCATED ON THE NORTH SHORE OF BIG ISLAND, PRINCE EDWARD COUNTY. OVER 800 FT OF ** PRIVATELY OWNED ** SHORELINE WHICH WAS COMPLETELY RECONSTRUCTED WITH ARMOURSTONE SEAWALL BETWEEN 2018 -2022. THIS PROVIDES A UNIQUE OPPORTUNITY TO OWN MORE THAN 30,000 SQ FT OF WELL PROTECTED HARBOUR, WITH ITS OWN PRIVATE BOAT LAUNCH AND AN AVERAGE DEPTH of 6FT. THE HARBOUR PROVIDES DOCKAGE FOR UP TO 12 BOATS. DOCKS WERE INSTALLED 2021-2022. THE 7+ ACRE PROPERTY ENCOMPASSES 2HOUSES, 5 COTTAGES, 2-LEVEL WORKSHOP, CLUB HOUSE, STAFF HOUSE AND A 5,400 SQ FT, 3-STOREY STORAGE HANGAR. THERE ARE 2 WATERFRONT DECKS AS WELL AS A 135FT DOCK PROJECTING INTO THE BAY -ALL NEW IN 2023. THE PROPERTY IS CURRENTLY BEING USED AS A FISHING LODGE AND PRIVATE HARBOUR, OFFERING A PRISTINE FISHING LOCATION, WELL KNOWN FOR SEVERAL VARIETIES OF GAME FISH INCLUDING WALLEYE, PIKE AND BASS. POTENTIAL TO REZONE TO RESIDENTIAL AND CREATE A PRIVATE WATERFRONT ESTATE OR FAMILY COMPOUND. THE POSSIBILITIES ARE ENDLESS! THE PROPERTY HAS A MIXTURE OF TREES, OPEN SPACE, LAWNS AND FIRE PITS TO ENJOY! CLOSE PROXIMITY TO LOCAL WINERIES, BIKINGROUTES AND SANDBANKS PROVINCIAL PARK. AMPLE PARKING ON SITE. JUST 20 MINS FROM PICTON, 30 MINUTES FROM BELLEVILLE AND EASY ACCESS TO 401. (id:60626)
Sutton Group Quantum Realty Inc.
1194 20 Side Road
Milton, Ontario
A Private Country Oasis with Modern Comfort Tucked away on 6.1 scenic acres, this extraordinary estate offers the perfect blend of timeless charm and thoughtful upgrades. With over 4,240 sq. ft. above grade and 1,330 sq. ft. of finished lower level, this home delivers space, privacy, and premium features at every turn. Originally built in 1976 and expanded in 2012, the home now includes 4 bedrooms, 5 bathrooms, and multiple living zones designed for family living and entertaining. A converted 2-car garage now serves as a grand family room, alongside a separate wing with 2 additional bedrooms and a full bath, all equipped with its own furnace and A/C system. Enjoy a Sonos speaker system throughout the living room, kitchen, and backyard deck, heated floors in the basement breezeway and front lobby, and a jet tub ensuite in the primary bedroom. The updated kitchen, large dining room, and main floor laundry add comfort and function. Step outside to a professionally landscaped property featuring colourful rock gardens, rolling meadows, mature trees, and panoramic views in every direction. Entertain with ease from the canopy-covered back deck, in-ground pool, hot tub, and propane BBQ hookup. The heated 3-car garage offers workspace and convenience, while the property also features 400 AMP service, 8 security cameras, a driveway alarm system, tinted windows in the family room, and new filtered blinds throughout the upper level. There are abundant outdoor electrical outlets for year-round flexibility and use. A quiet countryside setting just minutes from Milton, Guelph, and Rockwood. (id:60626)
Revel Realty Inc.
2279 130a Street
Surrey, British Columbia
Sprawling 3,274 SF rancher on completely private 14,810 SF South/West exposed fully fenced manicured hedged property. Circle driveway, triple garages. Quiet, peaceful cul-de-sac. Three large bedrooms/three full bath. Hardwood floors, primary suite on main. Kitchen features: Prof Wolf n/gas range, venting & wall oven. Full size Sub-Zero wine fridge, fridge and freezer plus fridge drawers integrated into the custom kitchen cabinets. Massive island with thick granite surfaces. Formal dining, living room and family room. Three natural gas fireplaces, ample storage options. Irrigation front & back, greenhouse, retractable awnings. School Catchments: Crescent Park Elementary & Elgin Park Secondary. New roof, hot water tank & H/e furnace. Seller wants a December 1 Completion-Possession. (id:60626)
Hugh & Mckinnon Realty Ltd.
63 Brookhaven Crescent
East Garafraxa, Ontario
Welcome to Brookhaven. Built in 2006 with many upgrades over the past 15 years. Every square inch has been updated by the current owner including the gourmet professional kitchen with Wolf B/I Appliances, heated floors, all bedrooms/office are ensuite, 9ft ceilings throughout and a cathedral ceiling in the living room, outdoor kitchen/cabana with a dining cover area offering a TV, detached pool house/garage with 3pc bathroom and workshop. This house boasts 6 bathrooms in total. With 3 garage bays in total, the 4th bay has been converted into a heated Rec Room with bar, kitchenette & properly ventilated hot tub area. The garage floor is pristine having been professionally tiled including the stairs to the lower level that lead to family/great room. The lower level offers designated space for the kitchenette/bar, media area with a large projector TV, Dining area and lots of space left over for your pool table and other games. The lower level plus 1 bedroom is right beside the 3pc bath. Many new windows have been installed, new roof in 2019 and approximately $275k spent on upgrades. Currently the 3rd Bedroom is used as a main floor office. Inquire about the Conservation Land Tax incentive program. (id:60626)
Sutton-Headwaters Realty Inc.
2 North Park Boulevard
Oakville, Ontario
Assignment Sale -- , Starlane Homes newly built 5-bedrooms 4 washroom home with 3,350+ sq ft , offering exceptional space for family . Featuring 10-ft ceilings on the main floor and 9-ft ceilings on the second floor, this home is further elevated with coffered ceilings and sophisticated design details throughout, creating a bright, airy, and elegant atmosphere. The thoughtfully designed layout includes a ground floor office perfect for working from home, spacious living and dining areas ideal for entertaining, and quality finishes that bring modern comfort and timeless style together. extra 40K in upgrades added at time of purchase from builder. Located in a quiet, family-friendly neighbourhood with quick access to top schools, shopping, and major highways, don't miss this opportunity (id:60626)
Royal LePage Frank Real Estate
198 Jessie Caverhill Pass
Oakville, Ontario
Premium 45' Lot | 4 Bedrooms | 4 Full Bathrooms | Finished Basement | 9 Ceilings on Main & Second Floor | Glenorchy, Oakville Welcome to this executive residence nestled in the prestigious neighborhood this home boasts 3,357 sq. ft. above grade and an additional1,411 sq. ft. of finished basement offering exceptional space and versatility for growing families. The main floor showcases 9-foot smooth ceilings, rich hardwood flooring, pot lights, and a classic wood staircase, seamlessly connecting the elegant dining area to a sun-filled living room with large windows. The gourmet kitchen is a chefs dream, featuring upgraded cabinetry, quartz countertops, a stylish backsplash, stainless steel appliances, and a center island with direct access to a private deck, perfect for outdoor gatherings. The second floor continues the luxury with hardwood flooring throughout, 9-foot ceilings, a convenient upper-level laundry room, and four generously sized bedrooms ,including a guest suite with a private 4-piece ensuite and Juliet balcony. The primary retreat offers a Two walk-in closet and a spa-inspired5-piece ensuite with double vanities, a freestanding soaker tub, and a frameless glass shower. The finished basement adds further value with a spacious recreation area, additional bedroom, and a modern 3-piece bath perfect for a home office, gym, or in-law suite. Additional highlights include California shutters throughout, a new security system, and a functional mudroom with direct garage access. This elegant, move-in-ready home offers the ultimate in comfort, design, and location. (id:60626)
RE/MAX West Realty Inc.
1715 167 Street
Surrey, British Columbia
Welcome to your new home in South Surrey Grandview Heights! This spacious 9-bedroom, 8-bathroom house includes two 2-bedroom rental suites for additional income. With a prime location near future schools, shopping, dining, and the White Rock Pier just a 2-minute drive away, this 4000 sqft home on a 6200 sqft lot offers the ideal blend of luxury, convenience, and investment potential. Don't miss this opportunity to own a beautiful, income-generating property in this highly desirable neighborhood! OPEN HOUSE SUNDAY (AUGUST 16th) 2:00 - 4:00 pm. (id:60626)
Exp Realty Of Canada
111 Grand Ridge Drive
Cambridge, Ontario
WELCOME TO 111 Grand Ridge Dr. and discover this 4600 SQFT residence with lots to offer. Experience the blend of nature and ample space in this stunning modern home nestled on 3 acres of lush Carolinian forest. This private oasis features carpet free through-out and an elevator for effortless access to all levels, perfect for the extended family. The large kitchen boasts top-of-the-line appliances, ample counter space, a dream island and a large butlers pantry, ideal for entertaining or holiday festivities with the whole family. Enjoy any of the 3 large decks, for party or seclusion. This south facing property is bright and airy with 10 FT ceilings on all floors, tranquility of your own wooded retreat, while being minutes from downtown core and highway access. (id:60626)
Red And White Realty Inc.
966 College Street
Toronto, Ontario
This Prime Mixed-Use property is located in the vibrant Dovercourt Village, on the north side of College Street. It features 2 residential units, 1 commercial unit, and ample storage in the lower level. The building is well-maintained, with renovations on the main and second floors, new front windows and doors, and a new furnace installed in 2018. It includes four parking spaces with laneway access and is serviced by streetcars, with proximity to Dufferin Subway Station. The property is surrounded by trendy shops, bars, and restaurants, offering strong potential for investment and income growth. It's a rare opportunity for a buyer seeking a high-traffic, economically promising location. Showings limited to 10am-6pm daily. 24hrs notice for residential units. Thank you for showing! (id:60626)
Royal LePage Real Estate Services Ltd.
464 Euclid Avenue
Toronto, Ontario
Welcome to one of Toronto's most vibrant and sought-after neighbourhoods Little Italy. Nestled on a quiet, tree-lined street just steps from College Streets restaurants, cafes, and shops, this charming but dated semi-detached offers incredible potential for transformation. Whether you're an investor or a growing family looking to plant roots, this property presents a unique opportunity to renovate and customize a home with authentic character in one of the city's most desirable pockets. (id:60626)
Royal LePage Real Estate Services Ltd.
1554 W 66th Avenue
Vancouver, British Columbia
Brand new 1/2 duplex in the S.W. Marine area Vancouver!. This 1500+ sqft 5 bedrooms & 4 bathrooms family residence offers a bright open concept main floor with a 2 bedrooms suite at the basement could be great mortgage helper. Great man craft. Features S/S appliance, hard wood cabinet, flooring, HRV, A/C, Radiant heating, security system. The covered deck off the kitchen is great for entertaining and BBQ's. 2 parking spaces with EV charge roughed in. Located close to shopping and public transportation. Walking distance to schools and parks! School catchment: McKechnie Elementary & Magee Secondary. A must see. (id:60626)
Royal Pacific Realty Corp.

