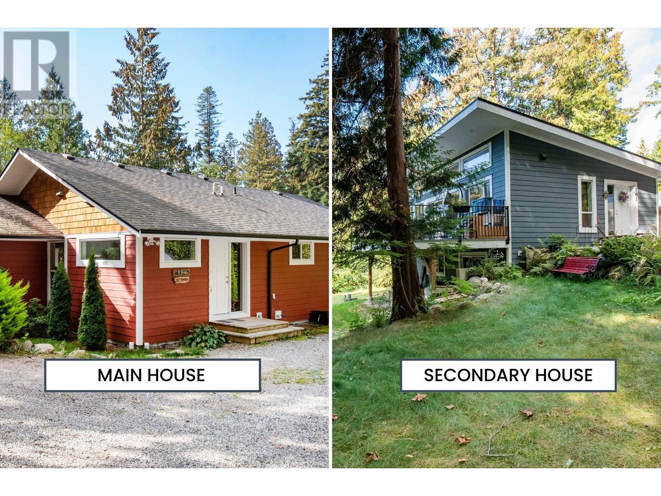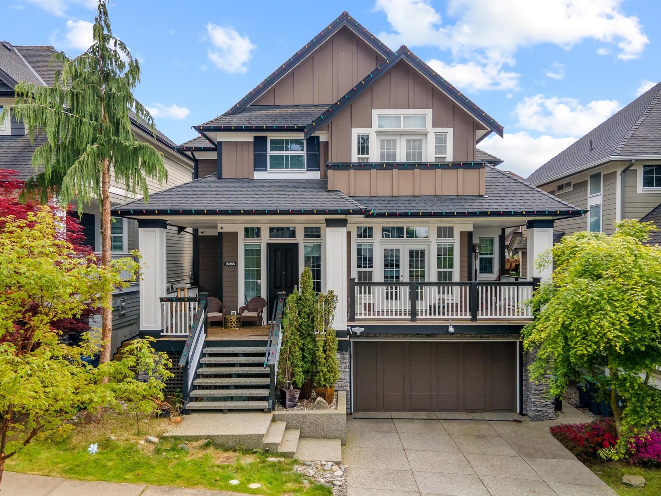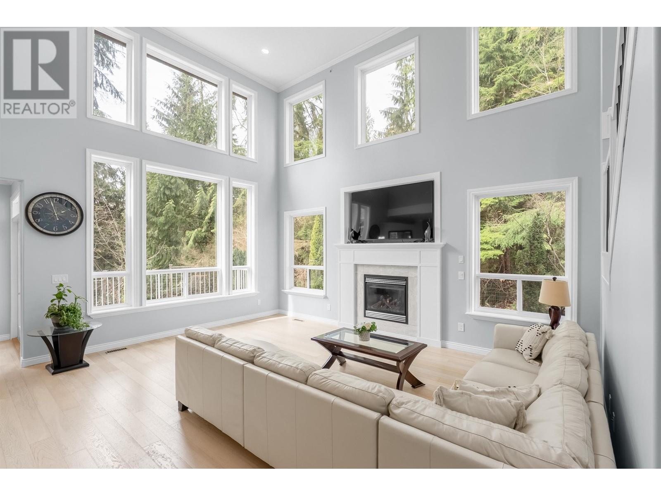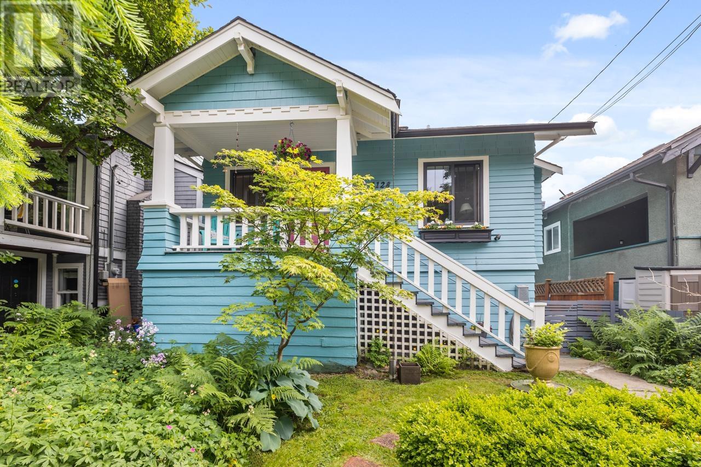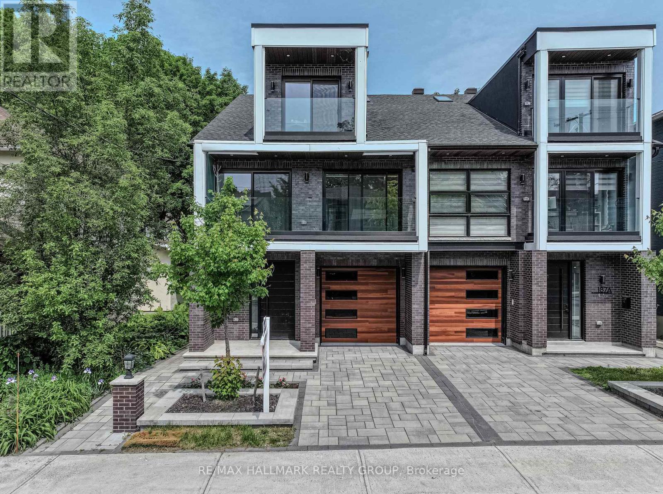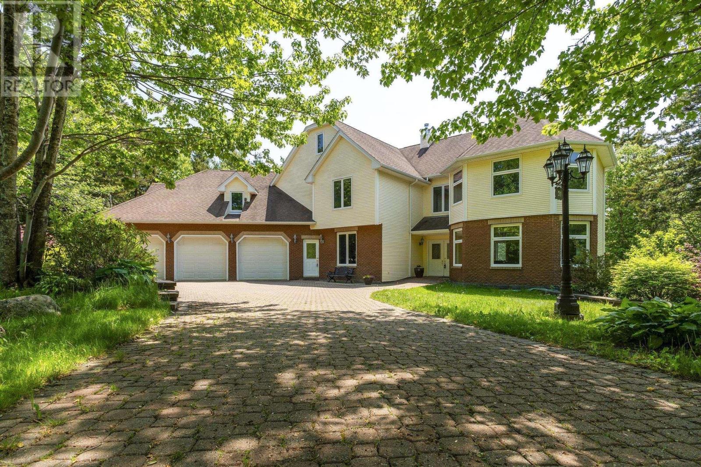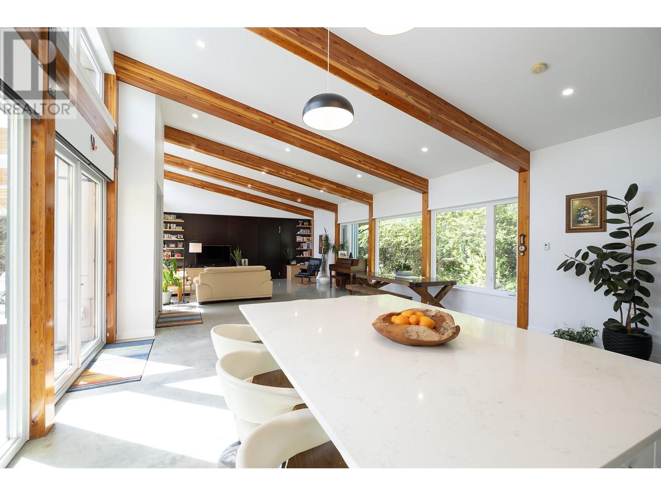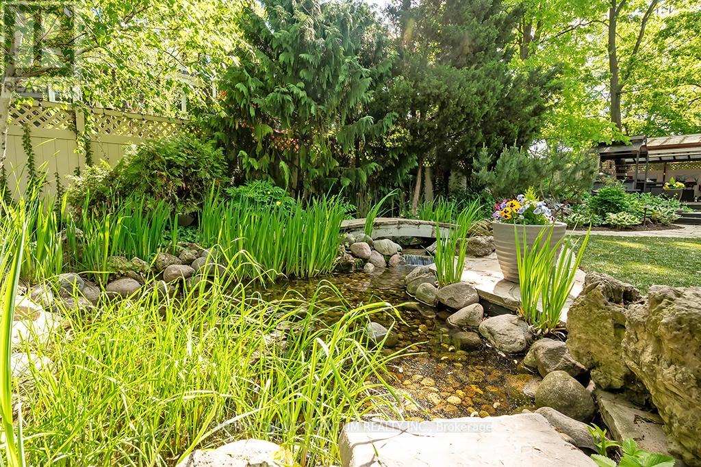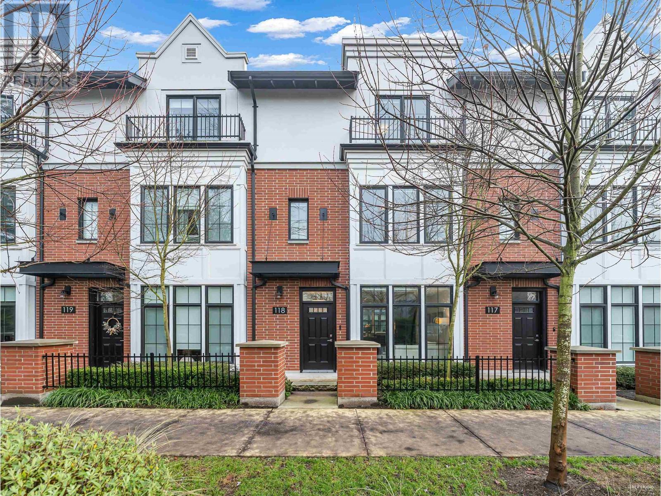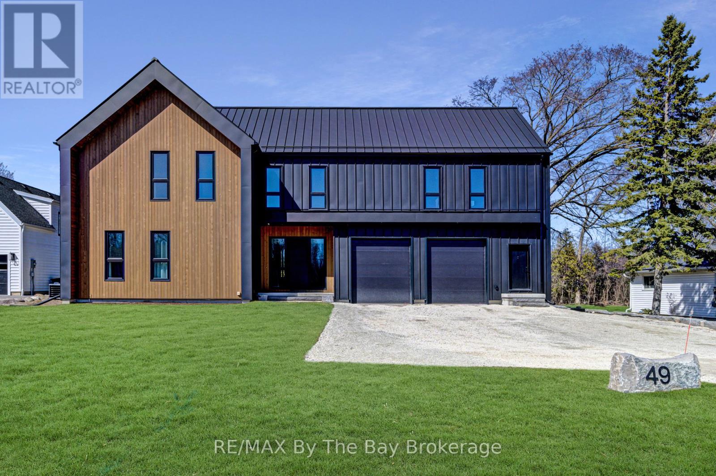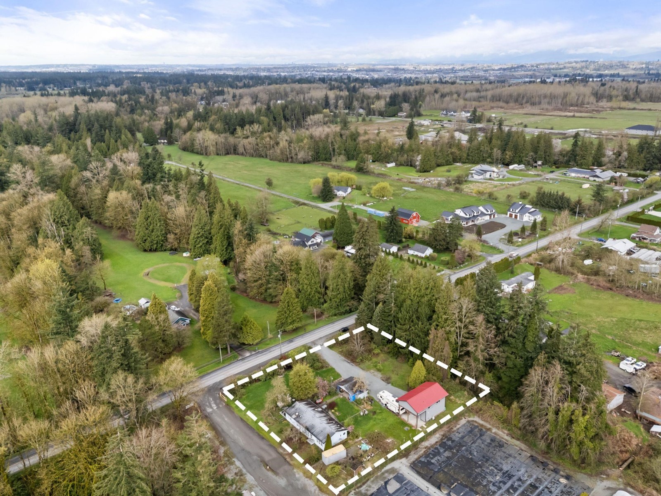767 Geddes Road
Roberts Creek, British Columbia
Two houses on one incredible property! Looking for a multi-generational estate, good rental revenue, or just extra space for friends/family, then this is a place you need to check out! The primary residence was built in 2016 and offers over 2,200 Sq Ft of living space with 4 bedrooms, 3 bathrooms, a great open floor plan with vaulted ceilings and tons of natural light! The secondary home was also built in 2016 and offers 1,788 Sq Ft of living space with 4 bedrooms, 2 bathrooms, and a great open floor plan with vaulted ceilings. The property is just a stone's throw from the beach and the lot is almost an Acre! To top it all off, your only have a 4 min drive to the shops of Roberts Creek, the golf course and amazing restaurants! You won´t want to miss this opportunity! (id:60626)
Oakwyn Realty Ltd.
16086 28a Avenue
Surrey, British Columbia
Welcome to Morgan Heights! This beautifully maintained Foxridge-built home offers spacious, open-concept living with rich hardwood floors and a chef's kitchen featuring premium appliances. Enjoy a sun-filled, south-facing backyard, perfect for relaxing or entertaining. Upstairs are 3 generous bedrooms and an open den, including a primary suite with stunning mountain views. Located on a quiet street, just steps from Southridge School, Sunnyside Elementary, and Grandview Corners. Must see it! (id:60626)
Macdonald Realty (Surrey/152)
13263 239b Street
Maple Ridge, British Columbia
Stunning Home with Breathtaking Natural Light & Greenbelt Views. From the moment you step inside, this 4,000sqft custom-built home will take your breath away. Floor-to-ceiling windows, vaulted ceilings & an open-concept kitchen, dining and living area-perfect for entertaining. Master suite on main floor, with a spa-like ensuite for ultimate relaxation. Upstairs 3 generously sized bedrooms plus a den. Fully self-contained 2-bedroom suite downstairs provides an excellent mortgage helper or private guest space. Step outside to your private, fenced backyard, which backs onto the serene Greenbelt & Millionaire Creek, creating a peaceful, nature-filled retreat. Triple garage & ample parking, this home is as practical as it is beautiful. Don´t miss your chance book your private showing today! (id:60626)
RE/MAX Sabre Realty Group
1128 E 24th Avenue
Vancouver, British Columbia
Beautifully updated 3-bed, 2.5-bath home in the coveted Charles Dickens catchment. Ideal for young families, this move-in-ready gem is steps from parks and schools. The main level features a bright open living space, two bedrooms, and a modern kitchen with stainless steel appliances, quartz counters, and direct access to a sunny south-facing deck-perfect for outdoor dining. Bonus: dry storage and a secure bike shed below, sized for a cargo e-bike. Upstairs offers a private bedroom and 2 piece bath. Downstairs includes a self-contained 1-bed suite-ideal for guests, rental income, or home office. A perfect blend of charm, function, and location! (id:60626)
Macdonald Realty
185a 185b Carleton Avenue
Ottawa, Ontario
Welcome to 185 Carleton Ave. A Masterpiece in Champlain Park, This ultimate luxury residence redefines modern living, offering an exceptional blend of design, comfort, and location. Boasting 4+1 spacious bedrooms and 5 bathrooms, this stunning home includes a fully self-contained second dwelling unit (SDU) complete with its own bedroom, family room, full bathroom, and a full suite of appliancesideal for extended family, guests, or a premium rental opportunity. The heart of the home is a custom-designed kitchen, featuring high-end appliances, a two-tone cabinetry design, oversized countertops, and elegant ambient pod lighting. It flows seamlessly into a sun-drenched living space framed by floor-to-ceiling windows, perfect for both relaxation and entertaining. The second floor hosts a serene primary bedroom with a private ensuite and a custom walk-in closet, while two additional well-sized bedrooms each enjoy access to their own balconies. The third-floor master suite is a true retreat, complete with a private loft, spa-inspired ensuite, a second walk-in closet, and a private balcony, sky light. Every inch of this home has been thoughtfully craftedfrom sleek modern finishes and custom lighting to Google Smart Home integration that puts lighting, climate, and entertainment at your fingertips. Set against a backdrop of mature urban greenery and surrounded by professionally landscaped grounds, this home is within walking distance to the Ottawa River, beaches, Westboro, Wellington Village, top-rated schools, parks, cafés, and restaurants. 185 Carleton Avenue is a rare opportunity to own a truly unique, contemporary home in one of Ottawas most sought-after neighborhoodswhere luxury meets lifestyle. (id:60626)
RE/MAX Hallmark Realty Group
21 Long Lake Drive
Hammonds Plains, Nova Scotia
Welcome home to your own private lakefront retreat with over 7,000 sq ft of luxury living on beautiful Long Lake in Kingswood! This one-owner home has been loved and meticulously cared for by the same owners for 23 years. This spacious family home is designed for gathering, relaxing, working and enjoying nature all around. The main floor offers a gracious foyer entry, lovely south facing living room with 2 sided fireplace, and well-appointed lakeview kitchen & dining rm. A bonus sunroom, home office, 3 car garage, mud room & full bath complete this level. Upstairs offers a thoughtful layout for family life with an amazing primary suite w/ propane fireplace, 5 pce ensuite & private, lakeview deck plus two large bedrooms, main bath, laundry and an enormous loft. The walkout lower level offers amazing possibility for multi-generational living with two additional bedrooms, full bath, family room, wet bar, & awesome home theatre! Utility and storage space is abundant & on municipal water. 151 of pristine waterfront on beautiful Long Lake! Make your familys memories here: enjoying the private 1.4 acre landscaped lot, skating, kayaking, swimming, fishing, and motorized boating activities await! (id:60626)
Royal LePage Atlantic
996 Reed Road
Gibsons, British Columbia
Modern architect lovers look no further!This gorgeous custom home features floor to ceiling glass,vaulted ceilings,open plan living space & luxurious radiant heated concrete floors throughout.This architectural masterpiece sits perfectly on this acreage property looking out across a stunning garden & pond.The current owners planned to put a lap pool adjacent to the vast glass covered front deck.On long summer evenings cozy up by the outdoor fireplace & enjoy the natural surroundings.The great room is a fantastic space to entertain guests with its open plan design & bathed in natural light with windows on either side.Zoned for a second dwelling & subdivision.Easily convert the 6 car garage or build a second home on the lower portion of the property.Steps to shopping, restaurants and bars! (id:60626)
RE/MAX City Realty
3657 Greenbower Court
Mississauga, Ontario
TRULY OUTSTANDING CURB APPEAL!!! THIS HOME IS SITUATED ON A MOST SOUGHT AFTER SECLUDED COURT IN ONE OF MISSISSAUGAS MOST COVETED NEIGHBOURHOODS. THIS FAMILY/EXECUTIVE HOME CONSISTING OF 3487 SQUARE FEET (AS PER MPAC) IS BEING OFFERED FOR SALE FOR THE FIRST TIME BY THE ORIGINAL OWNERS. THIS IS AN IRREGULAR PROPERTY 46.40FT FRONTAGE, 114.34FT SOUTH, 161.65 FT NORTH AND 128.67 FT ACCROSS THE REAR. THIS IS TRULY A REMARKABLE OFFERING WITH A VERY FUNCTIONAL MAIN FLOOR WITH A DEN OR OFFICE, SEPARATE FORMAL DINING ROOM, OPEN CONCEPT DOWNSVIEW KITCHEN WITH STAINLESS STEEL APPLIANCES COMMERCIAL RESTAURANT GARLAND RANGE AND COOKTOP, CENTRE ISLAND (9FT BY 3FT). KITCHEN OVERLOOKS FAMILY ROOM WITH WET BAR, FLOOR TO CEILING STONE FIREPLACE (GAS), BUILT IN OAK BOOKCASES, WALK OUT TO DECK AND SOLARIUM (20FT BY 17FT). PICTURESQUE VIEWS OR LANDSCAPING IN BOTH FRONT YARD AND REAR YARD SETTING. EXTREMELY PRIVATE REAR YARD SETTING FEATURES STREAM, POND AND WATERFALL AND EXTENSIVE DECKING. IDEAL FOR ENTERTAINING YOUR FAMILY AND GUESTS OR FOR QUIET ENJOYMENT!! (id:60626)
Sutton Group Quantum Realty Inc.
118 2070 Curling Road
North Vancouver, British Columbia
Experience the Best of North Shore Living! This European-inspired family townhouse is situated in the heart of Lions Gate Village, North Vancouver, with stunning park and greenbelt views. Just steps away from the community Centre and Klahanie Park, it offers a unique opportunity to enjoy nature while being part of a vibrant, growing community. The home features engineered hardwood flooring in the main living areas and a premium Cressey kitchen equipped with a Fisher & Paykel contemporary appliance package. It boasts three spacious bedrooms, a private office, and a custom-built laundry Centre with extra storage and a hanging rack. The property includes a large basement and storage area with direct private access to underground parking. The beautifully landscaped patios, complete with a gas BBQ hookup, are perfect for entertaining. This charming home is designed for comfort and convenience, making it an ideal place to create lasting memories. (id:60626)
Sutton Group-West Coast Realty
5919 Patrick Street
Burnaby, British Columbia
Introducing 5919 Patrick Street, a distinguished home in Burnaby´s sought-after South Slope neighborhood. Sitting on a 7,320 sqft lot, this solidly built residence offers 7 bedrooms, 3 bathrooms, and 2,316 square ft of living space. Located within minutes of Taylor Park Elementary, Burnaby South Secondary, and the highly regarded St. Thomas More Collegiate, this home is ideal for families seeking excellent educational opportunities. Shopping and entertainment are just a short drive away, with Metropolis at Metrotown, and Crystal Mall, offering a wide range of retail, dining, and entertainment options. With its prime location, spacious layout, this is a rare opportunity to own a fantastic home in a thriving neighborhood. Sold as where it is. OPEN HOUSE on Jun 21 (Sat) 2-4 pm (id:60626)
Lehomes Realty Premier
49 Broadview Street
Collingwood, Ontario
Welcome to a masterpiece of modern design and meticulous craftsmanship. This luxurious Scandinavian-style residence, nestled on a generous 90ft by 200ft lot in Collingwood offers an unparalleled blend of elegance and functionality. The home's striking exterior features a sophisticated fusion of Scandinavian Spruce wood siding and 24-gauge standing seam steel siding and roof, crowned with a 50-year warranty. Step through the grand 40" front door into an impressively crafted entrance with heated floors. A well-appointed main floor laundry room, with Whirlpool appliances. The open-concept living, dining, and kitchen area exudes luxury with its 7.5" Muskoka Custom Finishing hardwood floors, a Napoleon fireplace, and a dramatic dark tile feature wall. The chef's kitchen is a culinary haven, showcasing high-end KitchenAid smart appliances and a Moen touch-less, WiFi-capable faucet. Adjacent to the kitchen, an office with pocket doors and access to the rear covered deck. The custom staircase by Stairhaus Inc. makes a stunning architectural statement, guiding you to the upper level. Here, a spacious family room complements 3 beautifully appointed bedrooms. The primary suite is a luxurious sanctuary, featuring a walk-in closet and a 6pc private ensuite, plus a walkout to a covered Duradek waterproof deck. A 4pc semi-ensuite bathroom and a thoughtfully designed 2pc bathroom on the main floor cater to both privacy and convenience. Above the garage, a legal second-dwelling apartment presents an excellent opportunity for additional income or guest accommodation. With its own private entrance, this charming apartment features an open-concept living, dining, and kitchen area with Frigidaire appliances, a stackable washer and dryer, a cozy bedroom, and a stylish 3pc bathroom. A set of 9ft x 10ft garage doors with drive-through provides an ample amount of garage and storage needs. This custom-built Scandinavian-style home stands as a testament to superior quality and refined livin (id:60626)
RE/MAX By The Bay Brokerage
3674 224 Street
Langley, British Columbia
Clear, flat, 1-acre property with large, new shop & custom-designed modular home on crawl space offers perfect blend of style & functionality. Vaulted ceilings in living, dining, kitchen, & family room with gas fireplace create roomy, open layout with multiple activity or lounging areas. Primary suite boasts luxurious 5-pc ensuite. Enjoy sunsets on west-facing sundeck, through double French doors. Updates include vinyl plank flooring & septic system. Lots of parking available with detached double carport plus recently built detached double garage/shop & over-height carport with finished office & storage above, including 10' ceilings, upgraded electrical & gas services, 2-pc washroom, mini split heat pump (heating and cooling) & RV parking with hook-ups on both sides. (id:60626)
RE/MAX Treeland Realty

