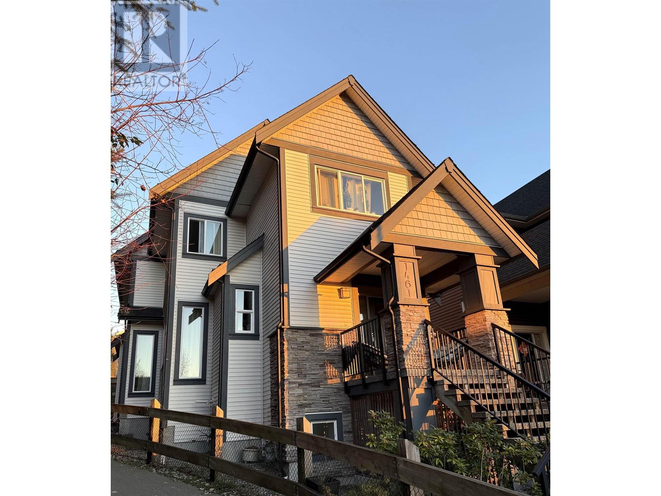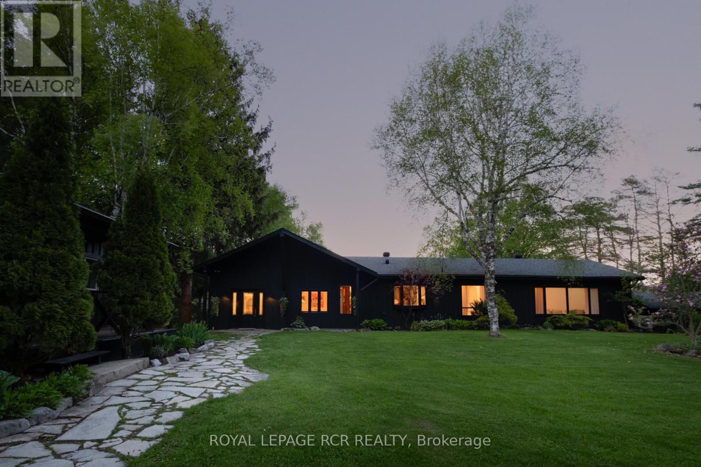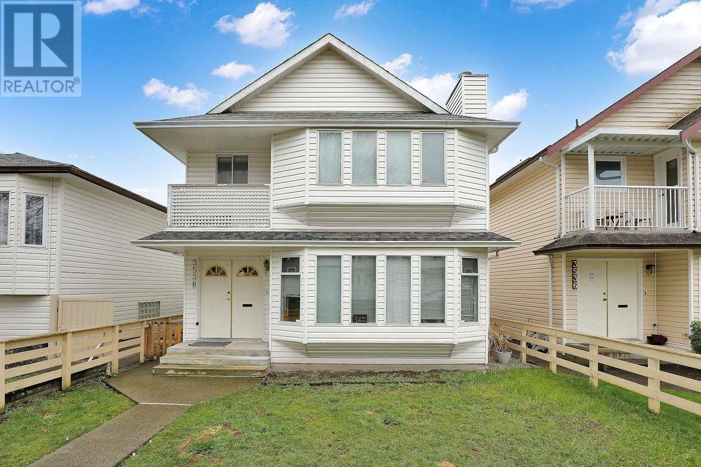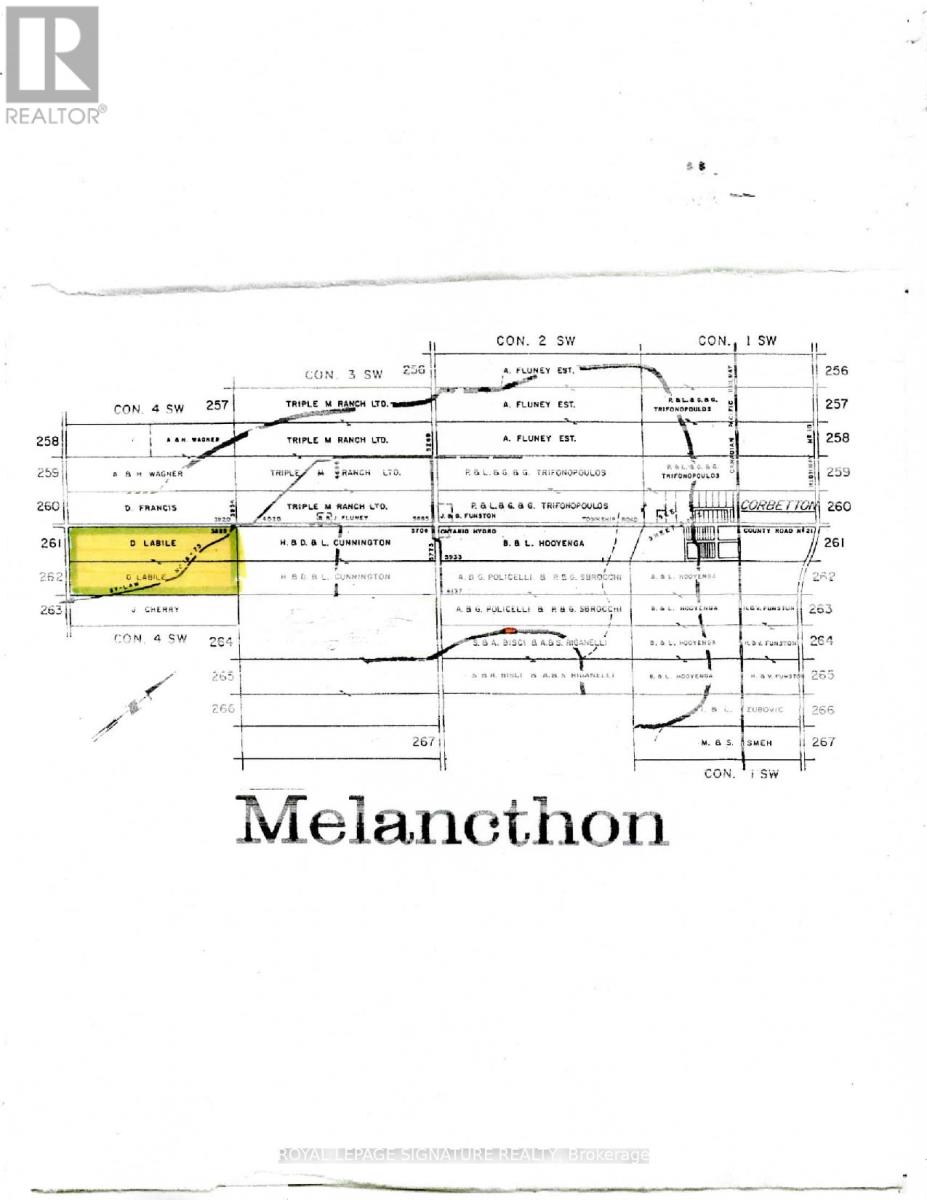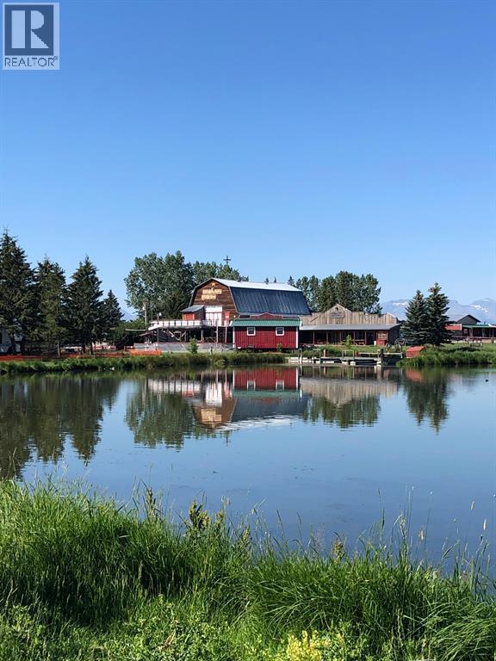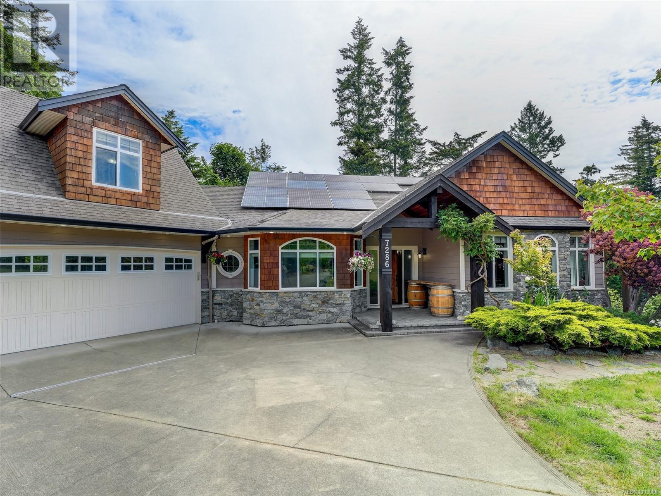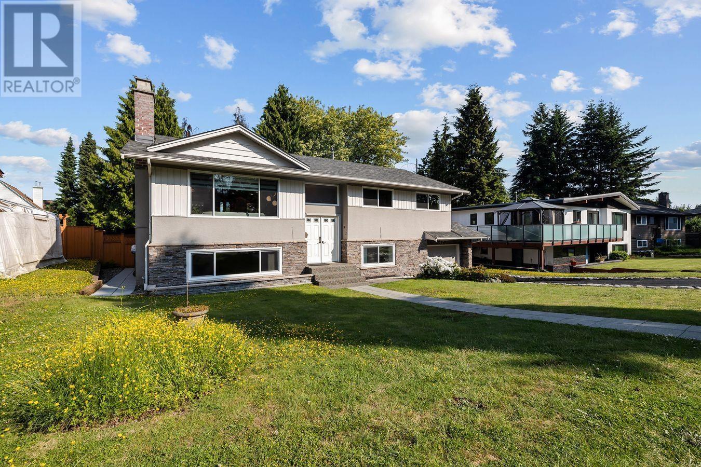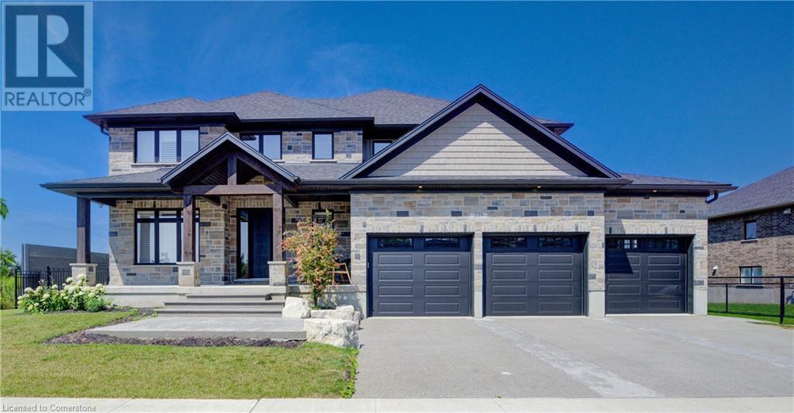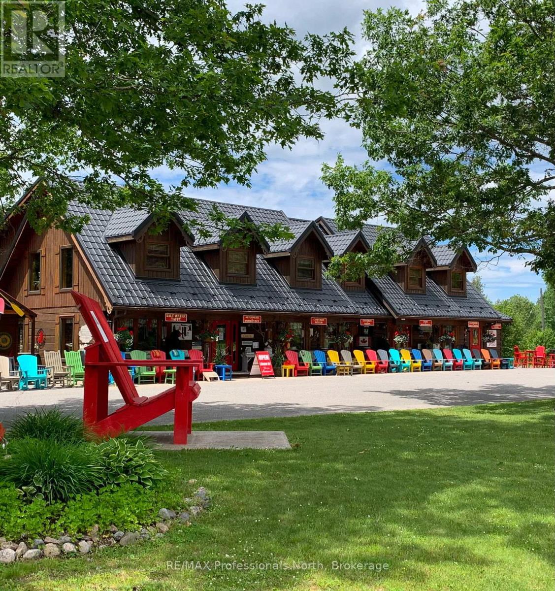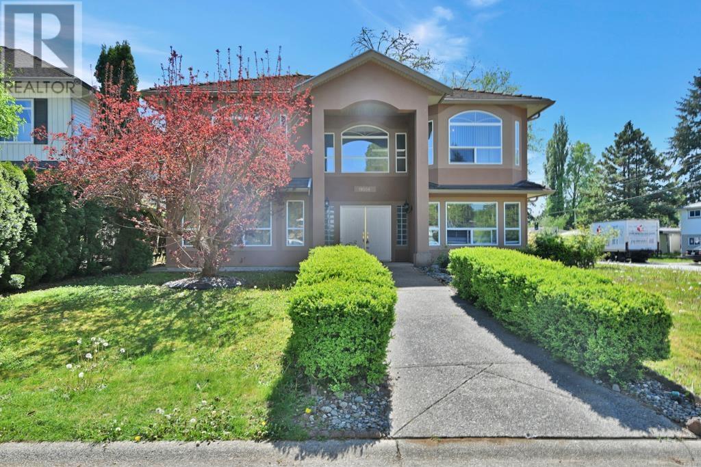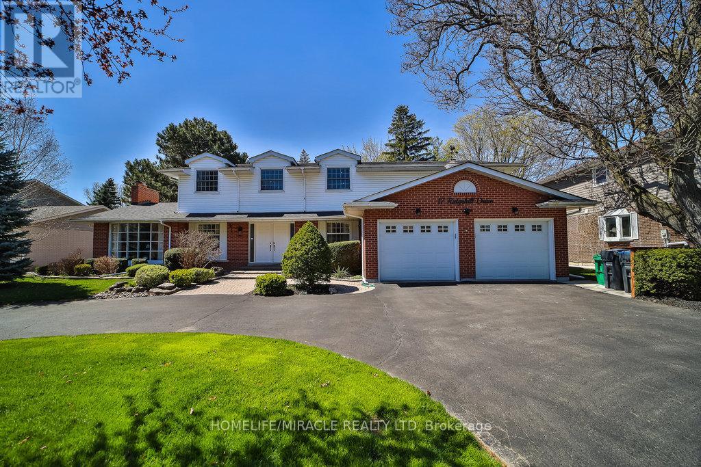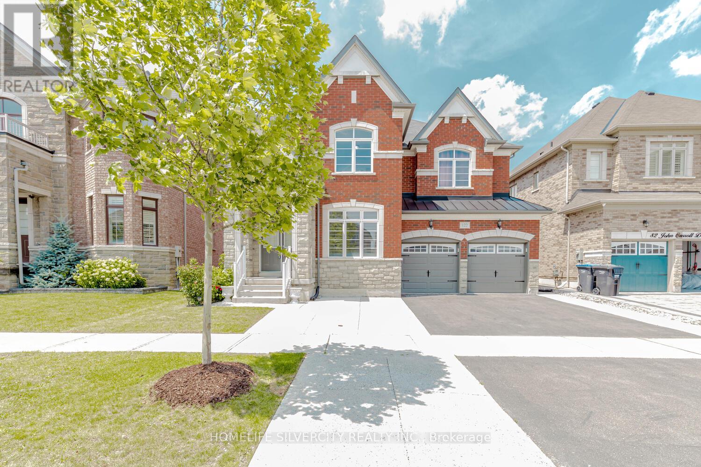1461 Dayton Street
Coquitlam, British Columbia
Step into your dream oasis home! This Burke mountain residence features a beautifully finished main floor with 10 foot ceilings & lot of natural light. Kitchen boasts ample storage, SS appls, brand-new fridge/gas stove . Easy kitchen access from the large double car garage makes grocery trips effortless. The cozy living room features a gas fireplace & provides direct access to a private backyard . Upstairs, the luxurious primary bedroom offers a spacious balcony overlooking the serene forest, along with a spa-inspired ensuite featuring an oversized shower and a deep soaking tub. Three additional bedrooms, a full bathroom, and a dedicated sunny laundry room complete the upper level. This home includes an 1100 sq foot fully self-sustained basement suite with 10 foot ceilings and 2 bdr. (id:60626)
Trg The Residential Group Downtown Realty
15667 Duffys Lane
Caledon, Ontario
Discover an expansive escape on over 3 picturesque acres in the stunning Caledon countryside. This fabulous bungalow provides unparalleled privacy within a fantastic neighbourhood that's also just minutes from excellent amenities including groceries, vibrant farmers markets, local shopping, and endless trails. Bonus: the Humber River gracefully meanders through the property, offering a serene backdrop and the perfect opportunity for refreshing cold plunges (!!!). Step inside and immediately feel the inviting warmth and vibrant character. Natural wood elements and an artistic style create a truly distinctive ambiance. The heart of the home is a gorgeous, renovated kitchen, boasting stainless steel appliances, a centre island, and a dedicated breakfast area, leading seamlessly into a stylish living room lounge that overlooks the lush backyard. This space is perfect for entertaining families large and small, creating a natural hub for gatherings. The main floor features 3 spacious bedrooms, including a primary suite that's a true sanctuary, boasting a newly renovated ensuite bathroom that has been exquisitely designed. The walk-out basement offers an additional bedroom and a recently renovated bathroom, ensuring ample space and comfort for guests or extended family. For those seeking a live/work lifestyle, a separate, large space with its own walk-out presents endless possibilities as a home office, rural art studio, or personal gym. Beyond the main residence, a heated 700+ sq. ft. workshop with 8-foot ceilings, situated above the detached 3-car garage, provides incredible versatility for hobbies or business. Enjoy the convenience of being close to the best that Caledon has to offer, including premier golf courses, and just minutes from the new proposed 413 Highway and Caledon GO Station. Some properties are simply in a league of their own. Here, the views are simply incredible & offer a daily masterpiece. Discover your quintessential Caledon lifestyle on Duffy's Lane. (id:60626)
Royal LePage Rcr Realty
3538 Napier Street
Vancouver, British Columbia
Well kept 2 story house house with 4 bedrooms and 3 bathrooms.Lots of updates with brand new kitchen ,new bathrooms ,Flooring , new washer and dryer. This home is located within walking distance to transit, close to all level of school, Grocery stores. Easy access to all major routes (id:60626)
Century 21 Coastal Realty Ltd.
Lot 261&262 Side Road 260
Melancthon, Ontario
** Two Grogeous 50 Acre Lot 261 &262, Township Of Melancthon, with existing brick farmhouse "in as is" condition. Beautiful farmland, Picturesque countryside, excellent location minutes to Orangeville, Shelbourne, Brampton, Collingwood and Blue Mountain. Property fronting two paved roadways. (id:60626)
Royal LePage Signature Realty
45056 Range Road 275
Hill Spring, Alberta
First time offered a rare opportunity to own one of Canada’s greatest southern Alberta attractions, The GREAT CANADIAN BARN DANCE. RV PARK and RESORT. Located in Cardston County near the village of Hillspring, midway from Lethbridge to the Crowsnest Pass/Waterton Park area in the foothills of the Rockies. The area is rich in agriculture, lakes, reservoirs, wildlife, camping, hunting, fishing, skiing and more. This multi facility lake property includes not only the picturesque mountain view property but all the facilities and residences with potential to expand and continue the legacy of this iconic property and unique business. This over 40 acre piece of paradise on the southern prairie has it all – multi residences (B&B, VRBO/Air BnB potential), barn dance / corporate rental facility with full dining and catering facility, campground and RV park / season rental / lake recreation at this full family resort. Long house cook outs, firepits, laundry and shower house, patios, picnic area, a swimming area, playgrounds, bandstand and more! This property is home to endless outdoor fun! During the covid provincial restrictions on the Barn Dance entertainment experience the over 80+ serviced stalls campground in the 2021/22+ years were very quickly 100% sold out as seasonal rentals and a solid revenue yearsahead secured. Offering is for all the land (agriculture, residential & business zoned), buildings, equipment and all the business which forms the going concern operations. An ideal hands-on established family business in a rural setting but equally ideal for a passive income investor as the current long term owners are willing to stay on as resident managers if desired. Check out the fun video attached about the BARN DANCE experience. Call your realtor and book your showing tour today! (id:60626)
Cir Realty
7288 Thelmita Pl
Sooke, British Columbia
Private Location, peaceful & serene. Rare Opportunity to Have it All! Full Duplex offering 2 Complete Houses in a Rural Location; Privacy on a 2 Acre Parcel Backing on to Rocky Creek. Fabulous multi-generationational living! Main side features contemporary open design w/oversized breakfast bar/island, the perfect place for family to gather. Main floor primary bedroom, 4 pce ensuite & WI closet. 2nd bed & den complete this level. Down-2 beds, family room, mudroom & plenty of storage. There's also a loft area for media room, sewing, home office or hobbies. The second home is open design w/main level living & a family room loft upstairs. Primary bed w/soaker tub & WI closet. 2nd bed/den w/out closet. Each home has it's own double garage & entertainment sized wrap-around decks for outdoor activities. A gardener's delight w/huge vegetable garden. Sauna & fire pit. Plenty of parking for your RV or boat. Path to creek. Solar heating on roof. Located a few minutes from the Sooke town core. (id:60626)
RE/MAX Camosun
912 Seacrest Court
Port Moody, British Columbia
Welcome to this beautifully maintained 6-bedroom, 3-bath home tucked away on a quiet cul-de-sac in desirable College Park. Recently rezoned under Port Moody´s SSMUH framework, this property allows for future development of 4 units, adding incredible value. The main floor showcases a chef-inspired kitchen with granite countertops, rich cabinetry, and high-end appliances. Enjoy the open-concept living and dining area that flows onto a covered sundeck overlooking a backyard. The primary bedroom features a 3-piece ensuite. The lower level offers a spacious bedroom, bathroom, and suite potential. Recent upgrades include new windows, fresh paint, renovated bathrooms, and full exterior drainage replacement. Conveniently located minutes from schools, parks, SFU, transit, YMCA, Costco, and H Mart. (id:60626)
Oakwyn Realty Northwest
259 Timber Trail Road
Elmira, Ontario
This newly built, luxurious home offers almost 5,000 sqft of meticulously designed living space, located in the serene small town of Elmira, just outside the city. Situated on a stunning double lot that backs onto a tranquil pond, the property is fully fenced with wrought iron gates, providing both privacy ad elegance. The gourmet eat-in kitchen features enough space for a large harvest table, gorgeous quartz countertops. large island with seating, gas stove, a spacious walk-in pantry, and is complemented by a wet bar with honed granite and reverse osmosis for ultimate water quality. The main floor also includes a private home office space, and a cozy gas fireplace, while the grand foyer and living room boast soaring 18-foot ceilings, creating an open and inviting atmosphere. The oversized mudroom possesses plenty of hooks and cubbies for all your outdoor wear and storage. The expansive laundry room features ample cupboards. drying bar, sink and counter space. to ensure everyday convenience. Three sets of sliding doors lead to a covered patio with glass railings, perfect for entertaining and relaxing with a gas hookup for your BBQ. Upstairs, the home offers four generous bedrooms, including a primary suite with luxurious ensuite and a large walk-in closet, as well as two additional full bathrooms. The fully finished basement provides in-law potential with a wet bar, 5th bedroom, 2pc bathroom, large, finished storage room, and a separate entrance leading from the stairs to the triple car garage which offers an extra bay with access to the backyard. California shutters and custom blinds throughout add a sophisticated touch. The exposed aggregate driveway stamped concrete steps leading to the front porch, and armor stone accents elevate the exterior, making this home an absolute standout. (id:60626)
RE/MAX Solid Gold Realty (Ii) Ltd.
1141 Kennisis Lake Road
Dysart Et Al, Ontario
Truly a Road Trip Destination! Haliburton County Commercial building and lot for sale! Here is your opportunity to own one of the most recognized commercial buildings in the area. Nestled and located within West Guilford's commercial and community's recreation hub, this 3,762 sq. ft. building (excluding the basement) has an incredible retail location! The short 12 minute drive from Haliburton, easy access off Hwy. 118, and being located on the direct path to the Kennisis Lake/Redstone tourist area, make this a popular spot for local clientele and cottagers/visitors alike. The impressive log and frame building has been the home to the iconic Cottage Country Log Cabin and its well-known owner for over 20 years. The 1,955 sq. ft. main floor is currently packed with hand-chosen giftware, home wares, and quality-custom themed lake clothing and hats attracting and servicing an impressive, loyal and long-standing clientele. The upper area consists of a large open rec room area that was one also part of the retail space, plus a spacious 2-bdrm. living quarters, allowing the new owner to live on the premises in style. The living area includes 2 bdrms., a combined kitchen/eating room with walkout to a large deck, living room , and sunroom. In addition to the 2 levels there is an expansive 1,758 sq. ft. basement that offers office space, storage and stock area with easy access. Extra parking behind the building leads to the basement for convenient stock deliveries. The relative 1.2 acre lot has excellent expansion possibilities and versatile zoning providing for multiple uses for business and office opportunities. Thinking of a restaurant? Check out the additional back deck for a great outdoor food experience. This iconic building and location will not disappoint. (id:60626)
RE/MAX Professionals North
21008 Barker Avenue
Maple Ridge, British Columbia
Welcome to this stunning home located in the desirable Maple Ridge community backing onto a peaceful greenbelt. Large Lot. This spacious property offers generous living space, perfect for growing households. The upper floor features a bright and thoughtfully designed layout that flows seamlessly-- ideal for both daily living and entertaining. Enjoy the convenience of being just minutes from schools, parks, shopping, and Ridge Meadows Hospital, quick access to the Golden Ears Bridge and Lougheed Highway for easy commuting. The main floor includes TWO mortgage helpers-- a two-bed suite and a one-bed suite, as well as an additional large bedroom with its own ensuite, offering flexibility for extended family. This is a fantastic opportunity-- Motivated Seller -Book your private viewing today. (id:60626)
Century 21 Aaa Realty Inc.
17 Ridgehill Drive
Brampton, Ontario
WOW! One Of A Kind Fully Renovated Home Featuring 7 Spacious Bedrooms All On The Second Floor & 4.5 Baths Throughout. Boasting Approximately 5,558 SQFT Of Total Living Space, Situated On A Massive 84.73 x 173.55 Lot Backing Onto Protected Green Space Offering Spectacular Views Of Nature Along With Exclusive Access To Trails From Your Very Own Backyard. This Home Has It All! Oversized Bay Windows Fill The Home With Natural Sun Light & Warmth. The New Custom Kitchen Featuring Cambria Quartz, Shaker Style Cabinetry With Under Mount LED Lighting Accented By Beautiful Back Splash & Adorned By S/S Miele Appliance & A Pot Fill Is A Chiefs Delight. Tons Of Recent Modern Contemporary Updates Throughout, Including New Large Plank Hardwood Flooring To LED Smart Home Lighting That Can Be Controlled From Your Phone, USB Outlets Throughout & Pot Lights With Independent Dimmer Switches. The Oversized Deck With Dual Access Points From Either The Kitchen Or Dinning Room Is An Entertainers Dream, Featuring A Sitting Area With Built In Lighting & Overhead Powered Awning, It'll Never Rain On Your Party Again. Dual Stair Cases Take You Up To A Primary Bedroom Boasting A Resort Like En-suite With Heated Floors, Overhead Rain Shower & Skylight Over The Beautiful Soaker Tub. Step Out To The Spacious Private Terrace Overlooking The Massive Backyard With Unobstructed Views Of Nature, Great For Bird Watching, Or Relaxing In The Evening With Your Favourite Book. The 6 Additional Rooms Offer Tremendous Flexibility For Growing Families, To Hosting Your Favourite Guests. Den On Main Floor Can Be Used As 8Th Bedroom. This Unique Home Shows Pride Of Ownership & Character Throughout. Double Car Garage & A Stately Circular Driveway With No Sidewalk To Obstruct Provides A True Front Courtyard Experience. Dare To Compare, There Is No Other Home In Brampton That Offers This Level Of Sophistication, Lot Size, Space, & Exclusivity. This Home Offers Tremendous Value For Growing Families, To Savvy Buyers. (id:60626)
Homelife/miracle Realty Ltd
122 Squire Ellis Drive
Brampton, Ontario
DETACHED HOME LOCATED IN THE VALES OF THE HUMBER, UPPER LEVEL FEATURES 4 BEDROOMS + LIBRARY/5TH BEDROOM/DEN. PRIMARY WITH 6 PC ENSUITE & WALK IN CLOSET. HARDWOOD THRU-OUT MAIN FLOOR & UPPER HALLWAY, PORCELAIN TILES IN KITCHEN/FOYER. POTLIGHTS. OPEN FOYER TO THE TOP WITH CHANDELIER. MAIN FLOOR FEATURES SEP FAMILY ROOM, LIVING & DINING COMBINED, KITCHEN W/BREAKFAST, WALK OUT TO PATIO, POWDER ROOM, SEP OFFICE WITH FRENCH DOOR AND LARGE WINDOW. LAUNDRY WITH ACCESS TO GARAGE & SIDE DOOR. EXTENDED CEMENT DRIVEWAY & PATIO W/GAZEBO. SEPARATE WALK-UP BASEMENT ENTRANCE BY BUILDER. AMAZING LOCATION FEW HOUSES WALK FROM BRAND NEW PLAZA/GAS STATION AT THE CORNER OF SQUIRE ELLIS/MCVEAN. (id:60626)
Homelife Silvercity Realty Inc.

