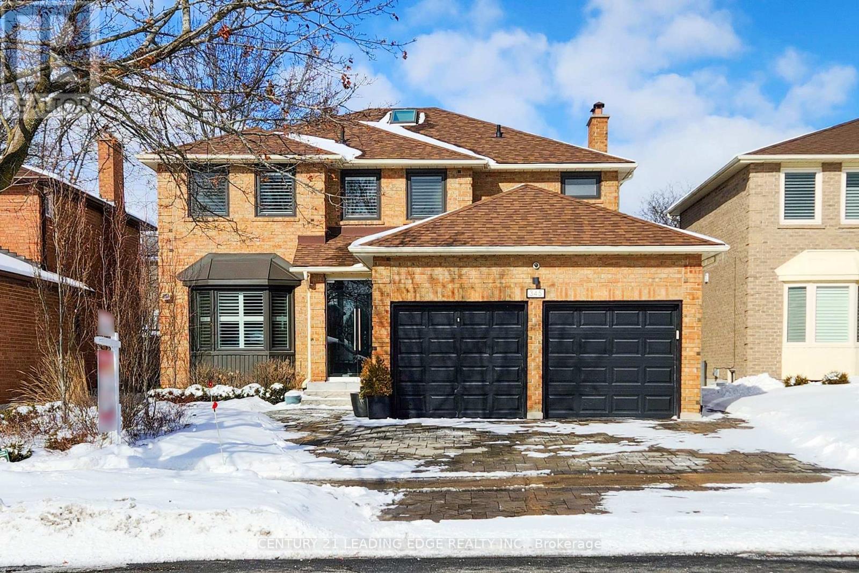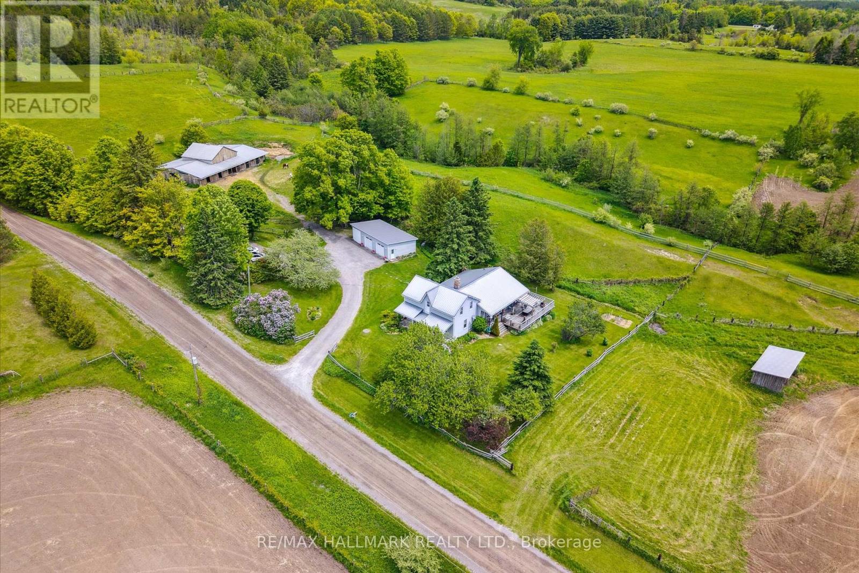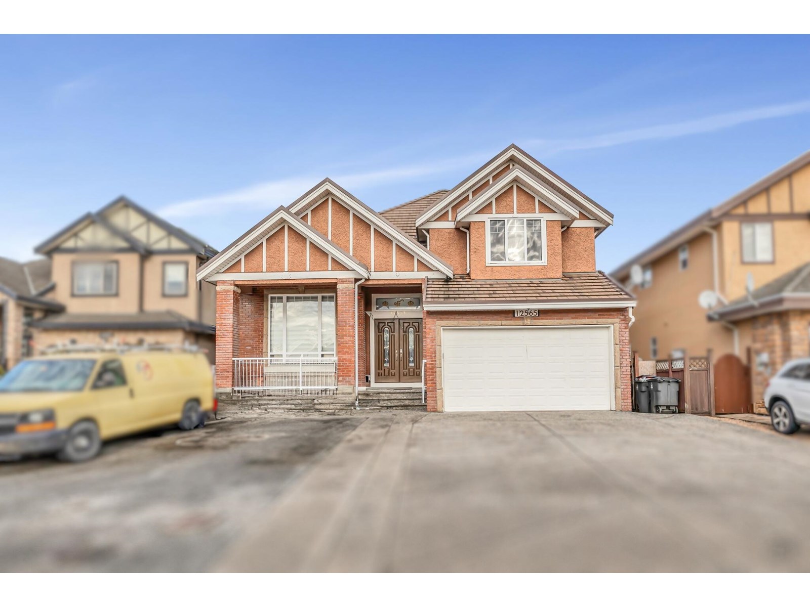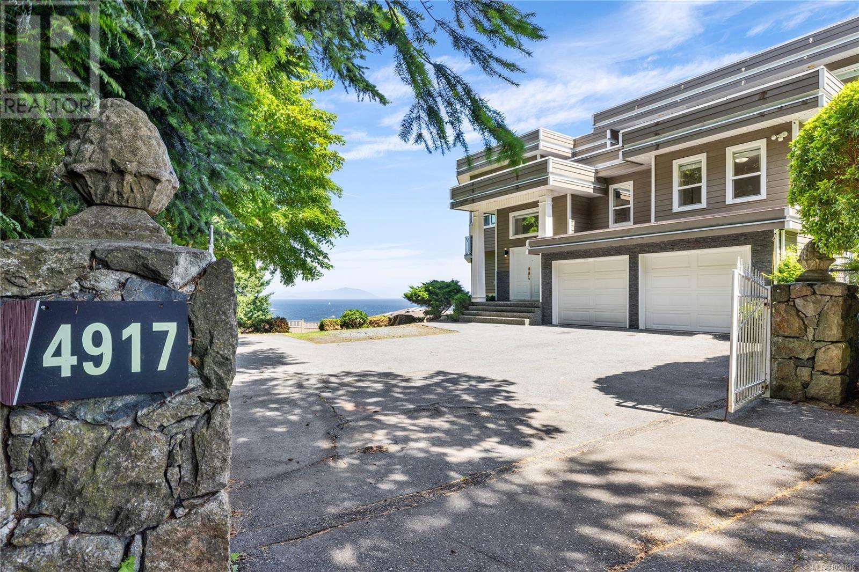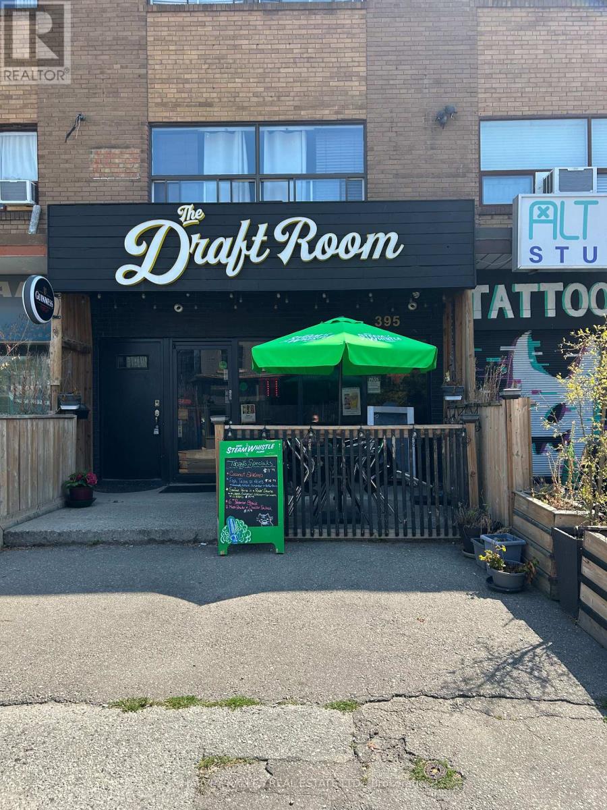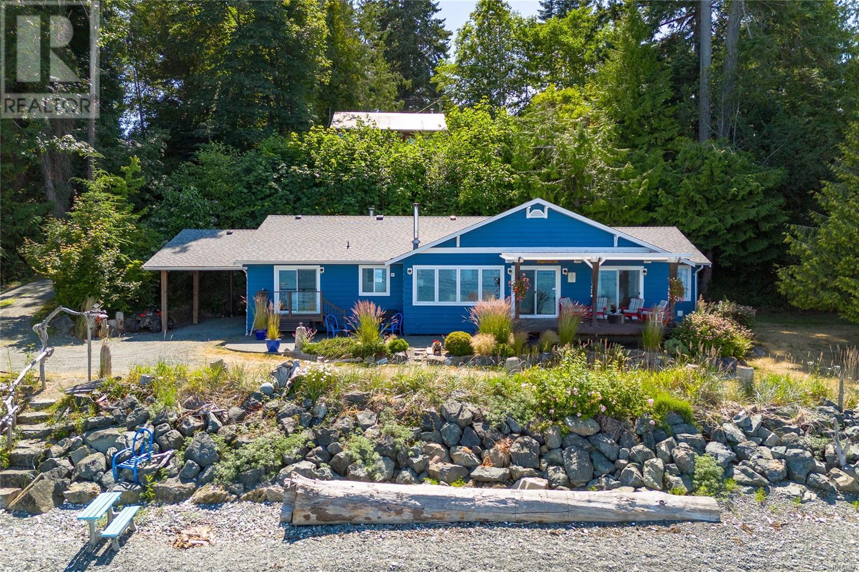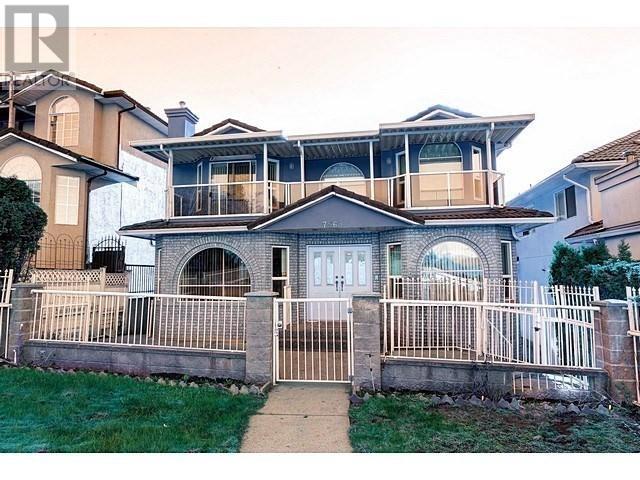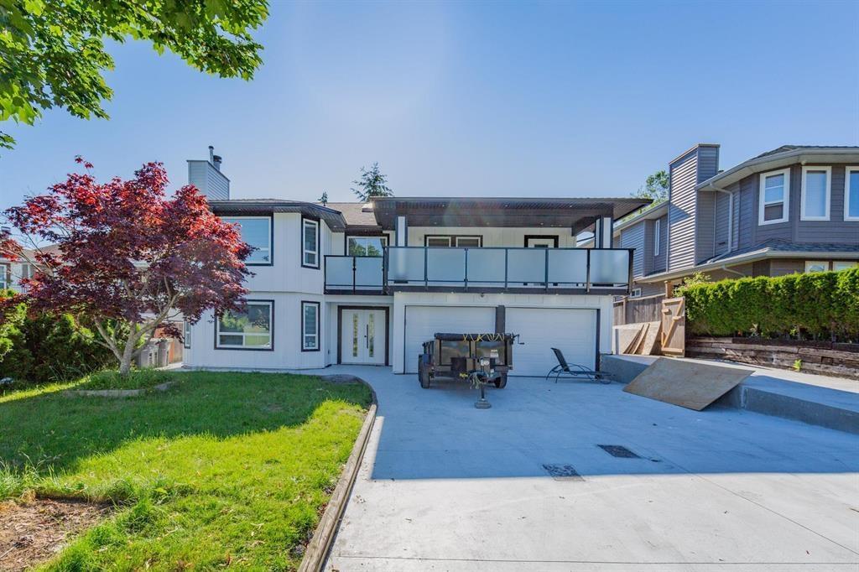91 Crawford Street
Markham, Ontario
Welcome To This Immaculately Well-Maintained Detached Home In The Highly Sought-After Berczy Community! Nestled On A Quiet Family-Friendly Street, This Stunning Property Offers 4 Bedrooms, 4 Bathrooms, And A Perfect Blend Of Comfort, Style, And Convenience. This Home Features Hardwood Floors On Both The Main And Second Floors, Creating A Warm And Elegant Ambiance. The Upgraded Kitchen Is A Chefs Delight, Boasting A Quartz Countertop, Spacious Central Island, And A Stylish Ceramic Backsplash. The Main Floor Shines With Smooth Ceilings And Elegant Pot Lights, While Direct Garage Access Adds To The Convenience.The Exterior Impresses With A Cement Interlocking Front Yard And Professionally Interlocked Side And Backyard, Perfect For Outdoor Enjoyment. With Parking For 3 Cars Plus A 2-Car Garage, Theres Ample Space For The Whole Family.Ideally Located Within Walking Distance To Top-Ranked Schools (Castlemore Public School), And Just Minutes From Markville Mall, Supermarkets, Restaurants, Banks, Public Transit, GO Station, And All Amenities. A Rare Opportunity To Own A Move-In Ready Home In One Of Markham's Most Prestigious Communities A Must-See! (id:60626)
Anjia Realty
1719 13 Street Sw
Calgary, Alberta
Experience elevated urban living in this architecturally crafted, European-inspired masterpiece with stunning downtown views in prestigious Mount Royal. With more than 4,800 sq.ft. of meticulously designed living space, this residence blends timeless elegance with cutting-edge functionality—perfect for executives, modern families, or investors seeking unparalleled design, privacy, and location.From the moment you enter, the 10-foot ceilings, wide plank Canadian oak hardwood floors, and designer imported finishes set a tone of understated luxury. The chef-calibre kitchen is a culinary dream featuring Miele appliances, an integrated wine centre, a waterfalled quartz island, and imported Spanish cabinetry. The open-concept main floor flows effortlessly into a spacious living and dining area designed for entertaining—complete with custom lighting, Control4 home automation, and integrated audio/video systems throughout.Second-floor bedrooms each boast a private ensuite. A separate lounge area and den complete this floor. The show-stopping primary retreat occupies the entire third floor. Here, you'll find a perfect, private home office with downtown views and an outdoor deck, an oversized primary bedroom, a spa-inspired enclosed steam room with a shower and tub, and a walk-in closet that feels more like a boutique dressing room.The fourth floor features a perfect artist's loft and a two-piece bathroom, leading to an incredible private rooftop patio with panoramic downtown skyline views and a gas firepit—an ideal spot to start or end your evening.The lower level, with in-floor heat, includes a fully equipped home theatre, additional storage, a fourth bedroom, and a full bathroom, making it as functional as it is fabulous.Step outside to your private, low-maintenance backyard oasis—an ideal space for indoor-outdoor entertaining. This beautifully designed back patio offers privacy and ambiance, whether hosting summer dinner parties, sipping cocktails al fresco, or enjoy ing quiet mornings lingering over coffee with family and friends. Enjoy panoramic downtown skyline views from your private rooftop patio featuring a fire table—an ideal spot to start or end your evening. This home is built to impress—and last: an 8-inch reinforced concrete party wall, full spray foam insulation, and solid core doors ensure unmatched soundproofing and energy efficiency. The handcrafted oak staircase with 10mm frameless glass railings and strategically placed skylights flood every level with natural light.The heated double detached garage and two additional off-street parking stalls ensure room for everyone. And if you ever feel like leaving this sanctuary, the vibrant shops, dining, and amenities of 17th Avenue SW are just steps away.Whether you're looking for an exclusive residence or a high-end income-generating asset, this one-of-a-kind luxury home delivers an uncompromising lifestyle in one of Calgary's most desirable neighbourhoods. (id:60626)
Century 21 Bamber Realty Ltd.
345 Raymerville Drive
Markham, Ontario
Welcome to 345 Raymerville Dr, an extraordinary home nestled in the sought-after Raymerville neighborhood. Offering approximately 2,800 sq ft of thoughtfully designed living space, this property features a professionally finished basement with 2 bedrooms, a wet bar, and the potential for a second kitchen. Impeccable upgrades and craftsmanship are evident throughout, ensuring a blend of functionality and luxury. This home boasts one of the most practical and upscale layouts in the area, with a standout feature: 4 ensuite bathrooms, each attached to a private bedroom on the second floor. The spacious bedrooms are filled with natural light, highlighted by beautiful hardwood floors and ambient pot lights. The open-concept kitchen is a chefs dream, showcasing upgraded cabinetry, a large island, quartz countertops, and premium appliances. Elegant crown molding and a striking 18-ft foyer with a skylight enhance the home's sophisticated appeal. Additional details include California shutters on every window, a separate entrance with direct garage access for convenience, and a beautifully landscaped exterior with a paved driveway and interlock accents. The grand double-door entrance, featuring a glass porch, makes a stunning first impression. Conveniently located just steps from Markville High School, parks, shopping, Go Train access, public transit and all essential amenities, this home offers the perfect blend of luxury, comfort and prime location. (id:60626)
Century 21 Leading Edge Realty Inc.
8473 Mercer Road
Clarington, Ontario
An exceptional opportunity to own 40 acres of highly versatile land nestled against the stunning 11,000-acre Ganaraska Forest - A haven for outdoor enthusiasts w/endless hiking, horseback riding, & motorized trails. This unique property offers a blend of natural beauty, privacy, and potential, ideal for both personal enjoyment & business ventures. The land includes 20 acres of productive hayfield, four fenced-in pastures currently used for crops or livestock, two additional fenced paddocks, and a round pen ideal for equestrian use or hobby farming. 100' x 50' barn w/ 9 stalls with potential for 12 and a feed room with separate hydro and water. 21' x 29' steel building with hydro - excellent use for utility vehicles or workshop. Brand new 22' x 32' garage with hydro, dbl electric doors & attached open shed 2 pristine, year-round freshwater streams flow throughout the property, offering an abundant supply of clean water & enhancing its natural appeal. The beautifully renovated country-style home features warm hickory-engineered hardwood flooring, a chef-inspired kitchen with butcher block counters and a center island, and a cozy living room with a stone fireplace & brand-new chimney. Step out from the main floor onto a spacious 18 x 30 south-facing wood deck, the perfect spot to unwind while taking in panoramic views of lush green pastures and stunning sunsets & the sunrise. Upstairs, the primary bedroom retreat boasts a large walk-in closet and a private three-piece ensuite. A massive underground cellar adds incredible utility, ideal for storage, prepping, or even transforming into a wine cellar or workshop. Conveniently located just five minutes from Brimacombe Ski Hill and w/quick access to hwy 115/35, 407 & the 401, this property combines the peace of country living w/urban accessibility. Whether you're looking to start a farm, run an equestrian business, build a retreat, or simply enjoy the country lifestyle, this remarkable property offers endless possibilities. (id:60626)
RE/MAX Hallmark Realty Ltd.
686 Goshen Road
Tillsonburg, Ontario
DREAM FARM PROPERTY ALERT! 686 Goshen is a rare find. This 4 bed, 2 bath, brick home boasts nearly 38 workable acres, and approximately 10 wooded acres with lush ravine, stream, and trails, as well as a 30x60 shop with multiple bays and a connected office area/in-law suite. The home is a raised bungalow. Upstairs, find 3 beds with ample closets and spacious 4 pc bath. As well, find a neatly organized kitchen, dedicated dining room and cozy family room with large windows. Downstairs, find an additional bedroom, that serves as an ideal office and a rec room with gas fireplace that walks out to rear fenced yard with deck area, gazebo and in-ground pool. Also on the lower level, find dedicated laundry, 2pc bath and a mudroom connecting to a 1.5 car garage. BUT WAIT!!! THERE'S MORE!!! Next to the home, find a large 30x60 steel sided shop with 100 amps, separate gas meter, concrete floors, 3 bays, 12 ft ceilings and nearly 2500 square ft of storage space. Attached to the shop is a potential office area that is currently being utilized as a 1 bedroom in-law suite. The in-law suite is 850 sq ft with a spacious eat-in kitchen, 3pc bath, large mudroom with laundry and side entry, as well as a living room area with gas fireplace and air conditioning. The workable land is currently rented out and planted with beans by a neighbouring farm. Other highlights: newer pool heater (2023), detached 1 car garage, work shed, party shack at rear of property with firewood and bonfire area, foundation waterproofing (23), 200 amps, steel roof on home and shop, appliances stay and the home has a second staircase. This home and farm is only minutes from Tillsonburg and a stone's throw from highway 3. This property is a must-see and farms like this, with this proximity to town do not come along that often. (id:60626)
Century 21 Heritage House Ltd Brokerage
12565 69a Avenue
Surrey, British Columbia
Beautifully Renovated 3-Level Home in Prime West Newton! This spacious 8-bedroom, 7-bathroom home, built in 2006 on a 6,000+ sq.ft. lot, offers exceptional value and versatility. Ideally located steps from Kwantlen University, Khalsa School, Gurdwara Sahib, Masjid, and all major amenities. The main floor features a 1 primary bedroom with ensuite bathroom, open-concept living and dining areas, a spice kitchen, and a powder room. Upstairs includes 4 generously sized bedrooms and 3 full baths. Enjoy a double garage, ample parking, and brand-new landscaping. ****Bonus: Two mortgage-helper suites (2-bed + 1-bed)****. A must-see property-book your showing today! (id:60626)
Woodhouse Realty
4917 Finnerty Cres
Nanaimo, British Columbia
Prepare to be captivated by truly unforgettable ocean views in this architecturally stunning, custom contemporary home located in the highly sought-after Rocky Point community—famous for its natural beauty and fishing. With a rare, sweeping 180-degree ocean view, this 4-bedroom, 3-bathroom home offers a front-row seat to the coastline from nearly every major living space. The view is showcased through wall-to-wall windows, a tall ceiling in the dining room, and three expansive ocean view decks across multiple levels, offering endless indoor-outdoor enjoyment from morning coffee to sunset dinners. Inside, the home blends modern luxury with functionality. The recently updated kitchen features high-end Thor Kitchen appliances, including a 6-burner gas stove with an above-stove pot filler, a statement granite island, sleek white cabinetry, and striking black backsplash tile. The kitchen and adjoining eating nook both open to a massive deck—perfect for entertaining with the ocean as your backdrop. The main living area is warm and elegant, centered around a black granite gas fireplace and flooded with natural light. The primary bedroom also opens to the deck and features a beautifully renovated ensuite with double sinks, a rain shower, and a soaking tub surrounded by stylish wall tile. Views of the ocean stretch across the living room, dining room, kitchen, master suite, and bonus room, making this home a rare gem that celebrates coastal living at its finest. Set on a generously sized lot with a flat lawn and garden, this home is also ideally located near Frank J. Ney Elementary and Dover Bay Secondary. With three view decks and a floor plan designed to take full advantage of its exceptional setting, this is a one-of-a-kind opportunity to own a piece of paradise on Vancouver Island. All data & measurements are approx. & should be verified if import. (id:60626)
Exp Realty (Na)
00 Corkery Road
Ottawa, Ontario
Once in a lifetime chance to own over 186 acres of picturesque land with an abundance of opportunity! Flat cleared land, soaring trees, winding creek, and sensational views are just a few ways to describe this special piece of real estate! Corkery is home to many residential homes tucked behind soaring trees, manicured farmland, and close to every modern amenity - making this the perfect setting! Minutes to Carp village, Kanata, Stittsville, Almonte, highways, and more! Hydro is available on Corkery; and, property is zoned RU. Please do not walk the lot without an Agent, Buyer to do their own due diligence. (id:60626)
Tru Realty
395 Keele Street
Toronto, Ontario
Fabulous Commercial Property In The Heart Of The Junction. Recently Renovated Restaurant With Tenant In Place. Fully Functional Basement w/2 Renovated Washrooms. Gorgeous 2nd and 3rd Floor Two Bedroom Apartments Featuring Renovated Kitchens, S/S Appliances, Washers & Dryers. Garage w/2 Parking Spaces. Private Back Patio. Central A/C & Heating Replaced in 2021. (id:60626)
Harvey Kalles Real Estate Ltd.
6655 Island Hwy W
Bowser, British Columbia
Walk-On Waterfront Living with Guest Cottage & Panoramic Views. Welcome to your private slice of paradise in Lighthouse Country! Priced $209,000 below BC Assessment incredible value for true oceanfront living. A stunning waterfront estate offering over 160 ft of pristine beachfront and sweeping views of the Salish Sea, Gulf Islands, and Mainland mountains. The main residence is a beautifully updated rancher featuring 3-4 bedrooms and 3 baths that blends coastal charm with modern sophistication. Step inside to find beautiful hardwood floors, custom millwork, and elegant lighting throughout. The gourmet kitchen is a showstopper, featuring quartz countertops, premium appliances, and a sunlit breakfast nook with ocean views, the perfect spot to start your day. The open concept living and dining area is anchored by a cozy wood-burning fireplace and framed by wall-to-wall windows that bring the outdoors in. French doors lead to a spacious oceanfront deck and patio, ideal for entertaining or simply soaking in the serenity. The primary suite is a true retreat with private deck access, a spa-inspired ensuite with dual vanity and glass shower, and a generous walk-in closet. Two additional bedrooms,a stylishly updated 5 piece main bath,a 2 piece powder room and an updated laundry room with exterior access complete the main home. Perched above the main house is a detached 1 bedroom guest cottage with den, perfect for extended family, guests, or rental income.This charming space offers an open-concept layout, updated kitchen, woodstove,skylights and a glass railed deck with forest and ocean views. Additional features include:Covered carport and oversized garage with workshop potential. Ample parking for guests, RVs, or recreational toys. Approx. 6 ft crawl space/workshop for exceptional storage. Whether you're seeking a tranquil coastal escape or a full-time oceanfront lifestyle, this extraordinary property delivers privacy, comfort and breathtaking views from sunrise to sunset. (id:60626)
Real Broker
7563 Cariboo Road
Burnaby, British Columbia
Welcome to this beautiful home with over 2800 sqft on an approx. 6500 sqft lot. Features: double garage and open parking in the back [4 cars]. TOP level has 4 BDRMS & 3 baths, big master bath with jacuzzi. 2 BDRMS share a bath plus 1 more common bath. MAIN level: LARGE size living and dining. Updated kitchen with Island opens into the family room. 1 BDRM and 1 full bath. Basement offers 1 BDRM with full bath. Home was renovated in 2013 with new paint inside/outside, new kitchen, double glaze windows, all carpet and laminate floors and light fixtures. Walking distance to both Cariboo Hill Secondary and Armstrong Elementary. Close to transit and SFU. Directions: turn on Cascade St. from Armstrong Ave., right on 15th Ave., then left into the alley. Third house on the right. A must see !!!! (id:60626)
Sutton Group-West Coast Realty
8453 148a Street
Surrey, British Columbia
Welcome to this totally renovated 8 Bedroom, 5 washroom east facing home in Bear Creek Green Timbers! Big Open area (school ground) in front of the House. Master Bedroom + 3 other good size bedrooms on the main floor. The basement has 2 basement suites 2 bedroom each (2+2 Bedrooms). New laundry room with all new appliances security system. New kitchen appliances with gas stove. Balcony on the main floor and patio on the lower floor. This house also comes with 2 covered parking spots with a front access. Steps to Maple Green Elementary School, Honey Tree Children's Learning Centre and Maple Park. Must see can't find this kind of property. Property contains accommodation which is not authorized (id:60626)
Century 21 Coastal Realty Ltd.



