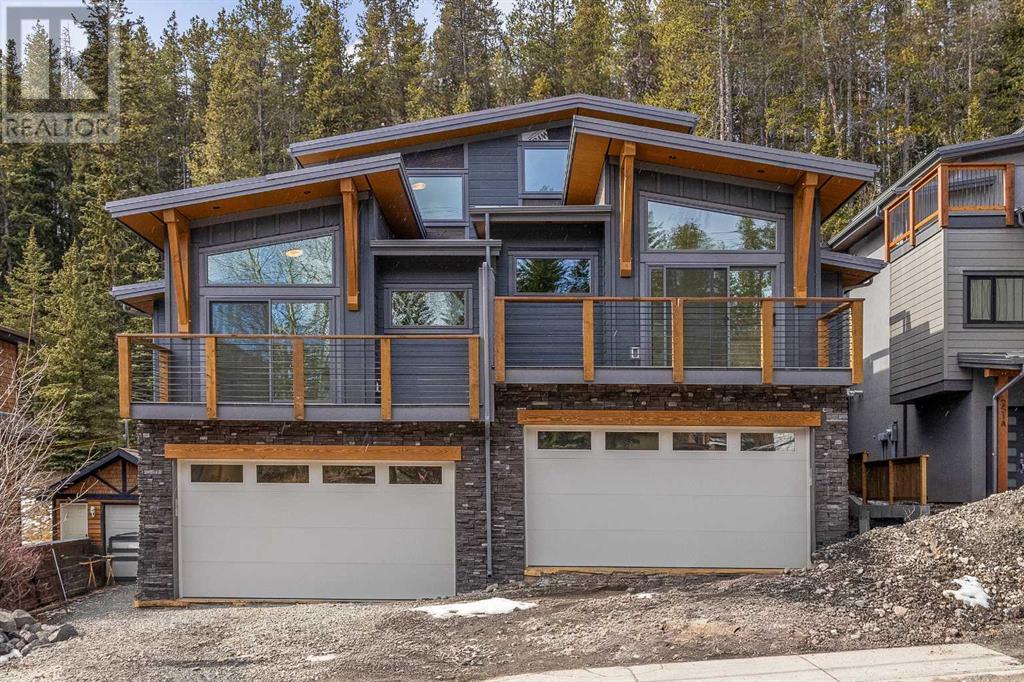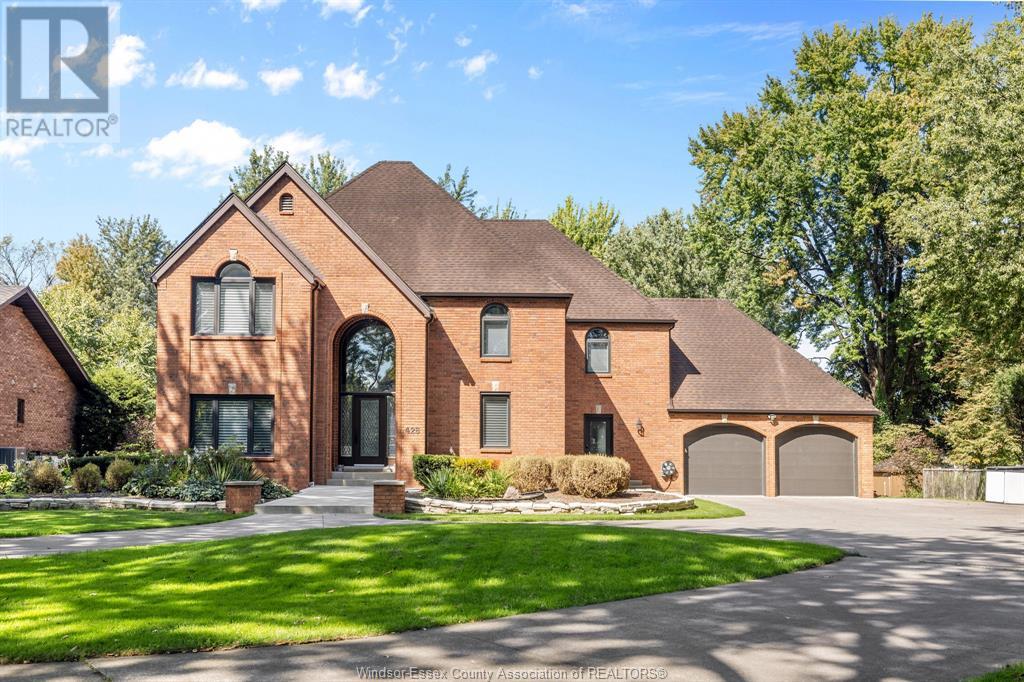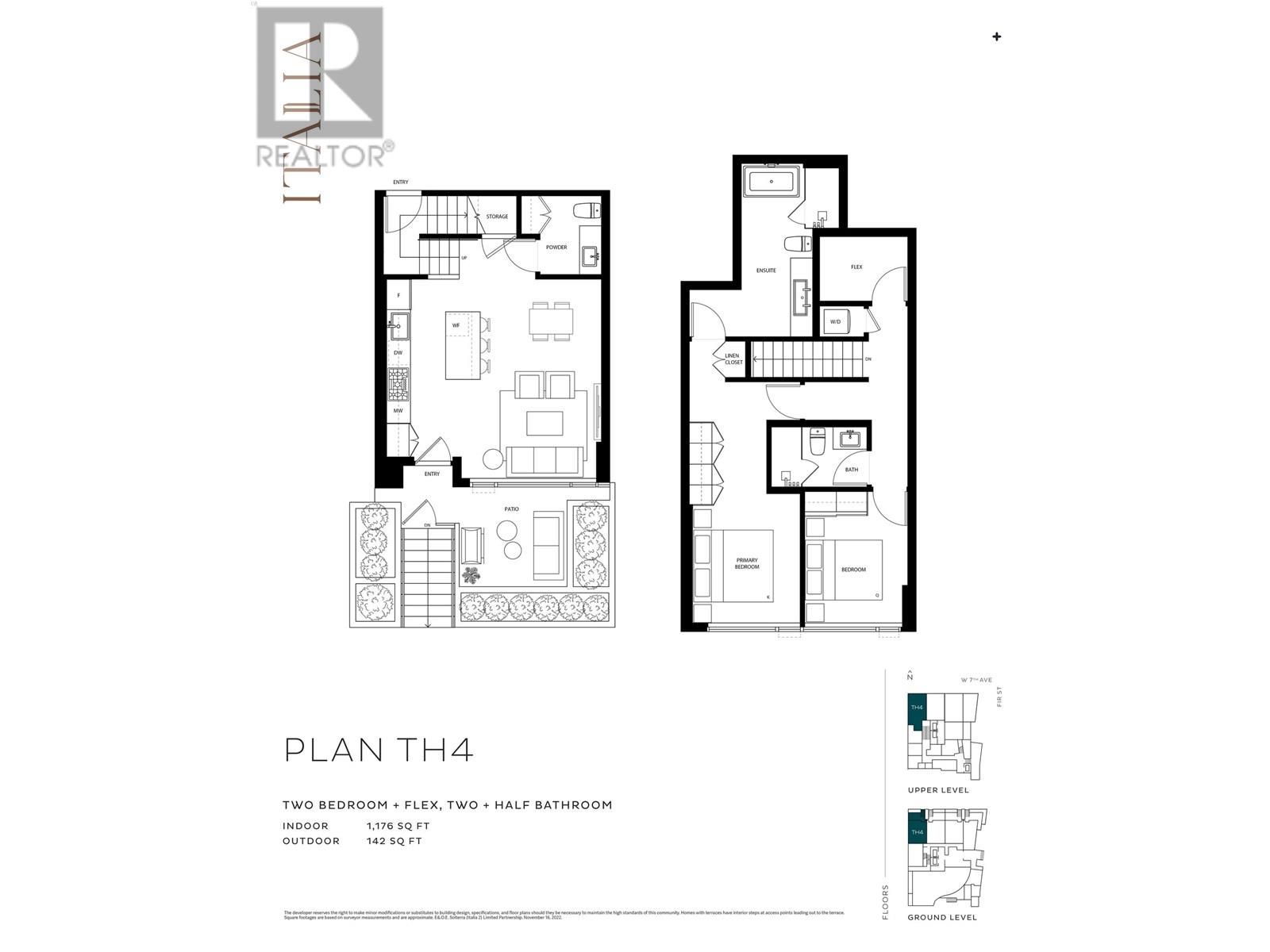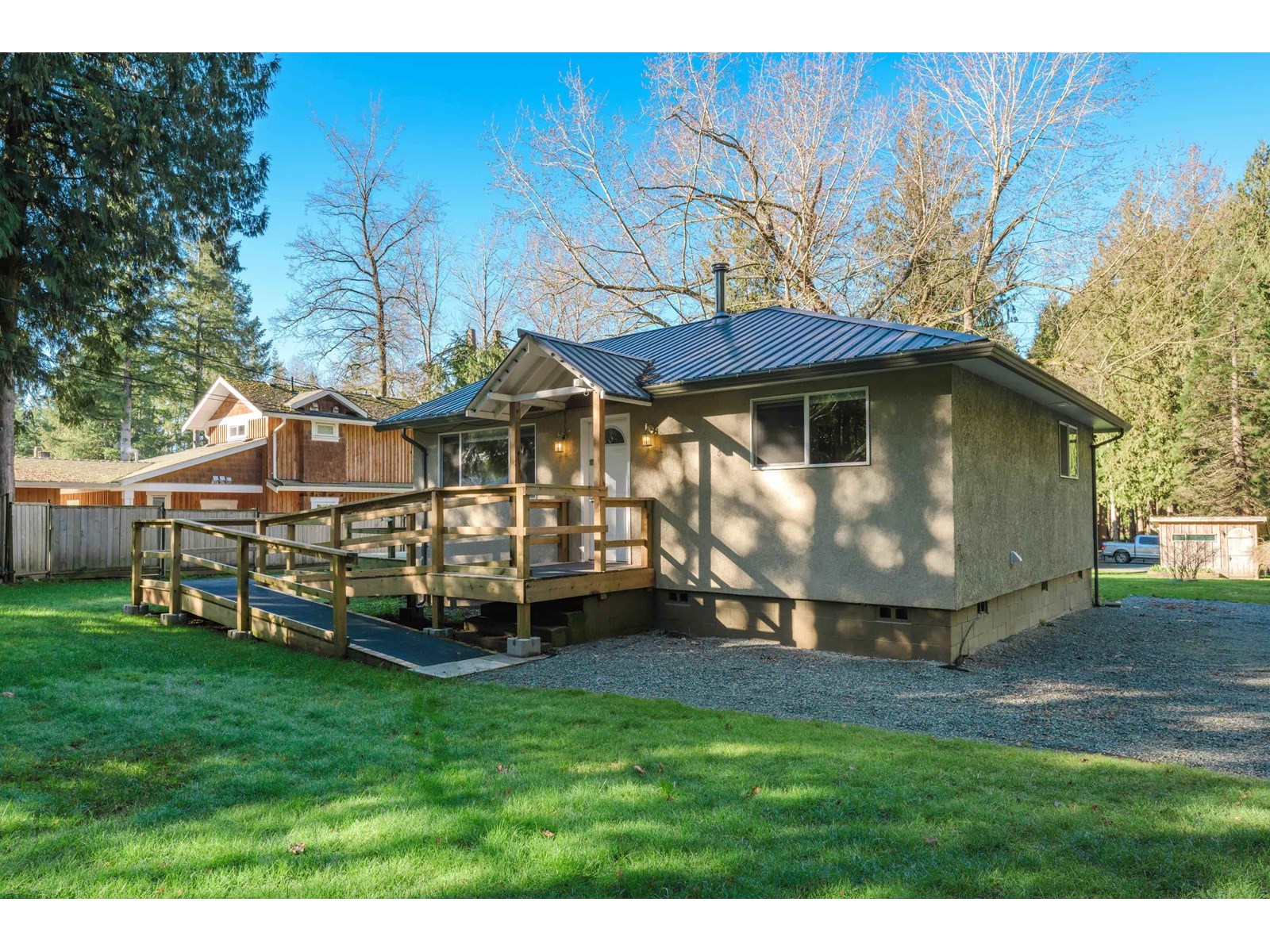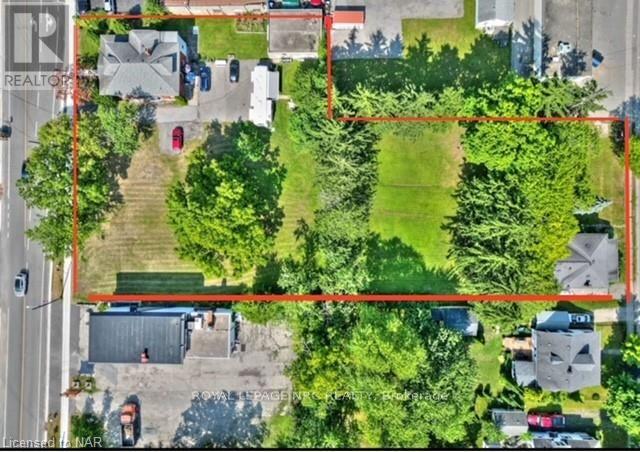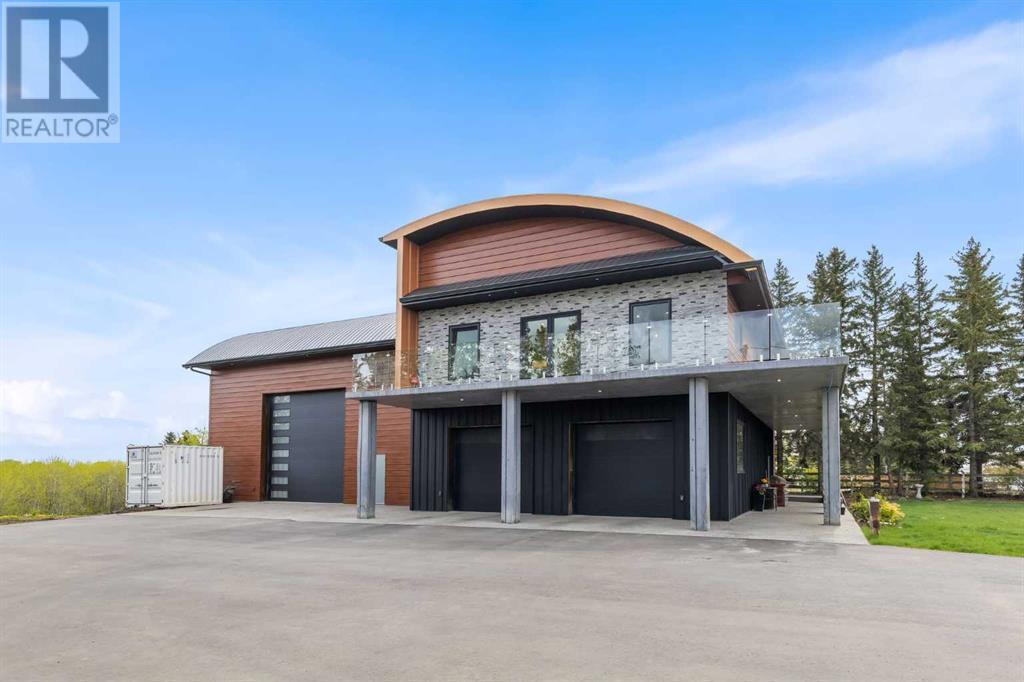249a Three Sisters Drive
Canmore, Alberta
This BRAND NEW, 2800SF, 4 bedroom half duplex effortlessly combines elegance, practicality, and the beauty of nature! The gourmet kitchen, with its custom cabinetry, Fulgor Milano appliances, and sprawling quartz countertops - a dream for any chef - while the lower-level rec room & built-in storage solutions ensure entertaining & everyday living are stylish & convenient. Enjoy not 1, not 2, but 4 outdoor living areas plus a covered back porch off the ground level. Gorgeous hardwood floors & a vaulted wood ceiling add warmth & charm, framing the serene privacy in the treed backyard with no neighbors. Situated on a quiet street just minutes from downtown Canmore, this home offers unparalleled access to outdoor adventures like the Canmore Nordic Center and Bow River trails, all while providing a serene space to unwind and enjoy the surrounding tranquility. Don’t miss the chance to make this extraordinary lifestyle your own! (id:60626)
RE/MAX Alpine Realty
11725 Brookmere Court
Maple Ridge, British Columbia
Rare opportunity to develop a waterfront grand community plan in the historic Port Haney of Maple Ridge. This site is just over 10 acres and can be developed in several phases. This site is part of the new Transit Oriented Area Plan. The current TOA states up to 3 FSR & up to 8 storeys. A mix of medium density apartment residential, stacked townhouses & row townhouses. The price of raw land is $320 per sqft. Please contact listing agents for more information & a brochure. (id:60626)
Angell
428 Old Tecumseh Road
Lakeshore, Ontario
Luxury Meets Nature in Russell Woods. Live the lifestyle you’ve always dreamed of in this breathtaking custom-built 4,138 sq ft estate, plus a full basement, nestled on a private approximately 1 acre wooded lot in the prestigious Russell Woods community. From the moment you arrive, this home captivates with timeless elegance and natural beauty. Expansive windows flood the interior with sunlight and offer stunning views of the surrounding trees, creating a seamless connection between indoor luxury and the serene outdoors. Featuring 5 bedrooms and 3.5 bathrooms, this home offers space, sophistication, and flexibility for modern living. Third floor with a large bedroom and 3 piece roughed in bathroom provides the perfect space for guests, a home office, or multigenerational living. At the heart of the home is a gourmet kitchen designed to impress—granite countertops, top-tier appliances, and a generous island make it a showpiece for both entertaining and everyday enjoyment. Unwind in the luxurious master suite, complete with a spa-inspired ensuite that offers the perfect escape at the end of the day. Step outside to your private backyard retreat featuring a beautiful in-ground pool and an extensive patio that wraps around the back of the house—ideal for al fresco dining, summer lounging, and entertaining under the stars. This is more than just a home—it’s a sanctuary of style, sophistication, and tranquility in one of the area’s most desired neighborhoods. Welcome to refined living. Welcome home. (id:60626)
RE/MAX Care Realty
16640 18a Avenue
Surrey, British Columbia
Welcome to this breathtaking newly built residence located in Grandview Heights. Situated near the newly built aquatic center, top-tier schools, easy access to major highways. Crafted with Spanish tiles to built-in speakers and designer lighting. With large windows, the home is bathed in natural light, creating an airy and inviting atmosphere. The chef's kitchen features integrated appliances, an oversized island, complemented by a secondary wok kitchen for added convenience.Upstairs, the master suite is a private retreat.Two walk-in closets, a spa-inspired ensuite, and breathtaking Mount Baker views. The home also offers a 2-bedroom legal suite, plus the option for an additional 1-bedroom suite and a media room, making it ideal for multigenerational living or a mortgage helper. (id:60626)
Sutton Premier Realty
5399 Concession Rd 6
Adjala-Tosorontio, Ontario
Experience the pinnacle of contemporary luxury in this stunning estate, elegantly set on over 2.47 acres in sun-drenched alliston. Meticulously designed residence redefines sophisticated living. Enter through a paved entrance with a professionally groomed landscape with concrete and stone pathway leading to your covered front entrance. An open-concept layout perfect for entertaining, with expansive living and dining areas bathed in natural light. The custom kitchen, equipped with premium appliances and sleek cabinetry, while Four generously sized bedrooms, great room with cathedral ceilings and stone fireplace overlooking the forest views in complete privacy. All baths, office & mudroom are in-floor heated,800 sq feet heated detached workshop. Easy access to golf courses, highways, shops, and dining, striking the perfect balance between serene country living and urban convenience. Don't miss the opportunity to make this exquisite estate your own. (id:60626)
Homelife/miracle Realty Ltd
280 Henderson Avenue
Markham, Ontario
Welcome to 280 Henderson Avenue, a stunning, fully renovated residence set in Pomona Mills, one of the area's most desirable and established neighborhoods. Thoughtfully redesigned within the past five years, this carpet-free home offers a rare opportunity to own a move-in-ready property where every detail has been carefully curated for comfort, style, and practicality. From the moment you arrive, the home impresses with its timeless curb appeal and manicured landscaping. Inside, you're welcomed by expansive, light-filled living spaces that flow seamlessly from one room to the next. The layout is ideal for both everyday living and entertaining, tasteful finishes, and a natural warmth throughout. At the heart of the home is a beautifully appointed modern kitchen designed for both form and function. Outfitted with stainless steel appliances, ample counter space, and sleek custom cabinetry, it's the perfect setting for preparing meals, hosting guests, or simply gathering with family and friends. Whether you are cooking a quick weekday dinner or entertaining a crowd, this space delivers both sophistication and ease. The home offers four generously sized bedrooms and four stylishly updated bathrooms, providing ample space for families of all sizes or those needing flexible rooms for home offices or guest accommodations. Outside, the property truly shines. A private backyard retreat awaits, anchored by a heated inground pool surrounded by mature greenery and a thoughtfully landscaped setting. Whether you're enjoying quiet mornings poolside or hosting lively gatherings under the stars, this outdoor space is designed to be enjoyed through every season. Location is a key highlight, situated in a peaceful, tree-lined community, the home offers proximity to top-rated schools, beautiful parks, walking trails, and an array of local amenities. (id:60626)
Century 21 Heritage Group Ltd.
1893 York Road
Niagara-On-The-Lake, Ontario
This unique 15 acre ancestral property is embraced by the Niagara Escarpment and delivers panoramic vistas across Niagara-on-the-Lake that seem to go on forever. For the first time in 80 years, this special property is being offered by the family to the market. The 15 acres of land contains the house site, upper and lower arable table lands and the magical forested slopes of the Niagara Escarpment. Occupying an area of over 2440 square feet, the ca. 1890s stone house has walls over 18 inches thick and holds the original 140 year old oak staircase, trim, mouldings and doors. While the grand old dame is in need of TLC, it represents a structurally stable canvas upon which the discerning purchaser could render a masterpiece. (id:60626)
Engel & Volkers Niagara
Th4 2323 Fir Street
Vancouver, British Columbia
More than a townhome-this luxury presale concrete TH offers Italian motorized cabinetry, Gaggenau appliances, and touch-open wine fridge. The primary bedroom boasts ample closets and a spa-inspired ensuite with a rain shower, hand wand, and body jets. Includes 2 car private garage EV ready. Steps from the Arbutus Greenway, 4 minutes to the Broadway Subway, and a short stroll to Granville Island. Built by award-winning Solterra-Italia blends modern high-rise amenities with boutique living. Option to combine with the neighbouring unit for a custom 3-4 bedroom home which would include 3-4 parking stalls and 2 storage lockers. Presentation Centre: 880 Seymour St., open 12-5 Sat-Wed. (id:60626)
Oakwyn Realty Ltd.
1284 True North Road
Dysart Et Al, Ontario
Welcome to this Brand-New, Fully Furnished Custom-Built Masterpiece by Linwood Custom Homes, with Interiors Curated by Lakeshore Designs. Every Detail in this Exceptional 3,253ft Home Exudes Quality and Elegance, Featuring Four Spacious Bedrooms and 4.5 Bathrooms. Nestled on the Tranquil Shores of Drag Lake in Haliburton, the Property Boasts Breathtaking Lake Views from the Living room floor-to-ceiling windows. The Chefs Kitchen, Fully Equipped with Luxury Miele Appliances, is Designed to Inspire any Cook. This Fully Furnished Lakeside Retreat Comes with a Private Dock, Offering 150 feet of Clean Sandy/Rocky Shoreline with Southern Exposure On A 1 Acre Lot , Perfect for those in search of a Comfortable Year-Round Residence or Seasonal Getaway. Offered Completely Turnkey! Includes All Appliances & High End Furnishings, Tarion Warranty. (id:60626)
Homelife Excelsior Realty Inc.
RE/MAX Professionals North
3955 248 Street
Langley, British Columbia
Discover this remarkable 2-acre flat, fully usable property, perfect for a home-based business, hobby farm, or your dream home. The centerpiece is a massive 2500sqft industrial two-floor shop with endless functionality. The charming renovated 2-bedroom rancher features modern updates like an upgraded kitchen, granite windowsills, hardwood floors, and a state-of-the-art shower with Bluetooth capability. Outdoors, enjoy new fencing, stamped concrete patios, a chicken coop, garden shed, goat run, and a unique dog house. With upgraded drainage and a large driveway, this property blends charm with practicality-offering boundless opportunities for work and play (id:60626)
Royal LePage - Wolstencroft
3758 Main Street
Niagara Falls, Ontario
**1.24 ACRES OF PRIME DEVELOPMENTAL LAND ZONED GC (GC ALLOWS FOR AIR BNB SHORT TERM RENTAL LICENCE + MANY OTHER COMMERCIAL USES) AND R2 IN THE HEART OF DOWNTOWN CHIPPAWA IN NIAGARA FALLS ADJACENT TO THE RIVER AND PROXIMAL TO THE FALLS AND TOURIST ATTRACTIONS!!** THIS AMAZING PARCEL INCLUDES A LARGE 2500+ SQFT TRIPLEX (70 FT FRONTAGE) + A 1000 SQFT BUNGALOW SITUATED ON A HUGE DOUBLE LOT (120 FT FRONTAGE) + AN EQUALLY SIZED DOUBLE LOT (120 FT FRONTAGE). THE STATUESQUE BRICK TRIPLEX HAS A ONE BEDROOM UNIT APPROXIMATELY 700 SQFT, A RENOVATED 2 BEDROOM, TWO STOREY UNIT APPROXIMATELY 1800 SQFT AND THE FULL MAIN FLOOR UNIT THAT INCLUDES THE BASEMENT THAT OFFERS 2 BEDROOMS, 2 BATHROOMS, 9 FT CEILINGS W/GORGEOUS ORIGINAL CHARACTER + HUGE DETACHED WORKSHOP THAT EASILY FITS 4 CAR PARKING. THE PARCEL ALSO INCLUDES THE DOUBLE WIDE LOT NEXT TO THE TRIPLEX AND THE 1000 SQFT, 2 BEDROOM BUNGALOW AT THE REAR OF THE PROPERTY THAT FRONTS ON WELLAND STREET. 3699 WELLAND STREET IS ALSO A DOUBLE WIDE LOT BOASTING A DETACHED BUNGALOW W/D9 FT CEILINGS, TWO BEDROOMS, 1 BATHROOMAND CITY SERVICES. THE POSSIBILITIES ARE ENDLESS AS THE PROPERTY FRONTS ON TWO MAIN STREETS IN THE HEART OF THIS CITY CENTRE. (id:60626)
Royal LePage NRC Realty
Colliers International Niagara Ltd.
25236 Nagway Road
Rural Rocky View County, Alberta
Welcome to 25236 Nagway Road—an architecturally striking, energy-efficient estate in Bearspaw, so ideally located it carries two addresses: one in Calgary, one in Rocky View County. With views of the Bearspaw Golf Course, this modern home offers premium living today with rare expansion potential for tomorrow.Built in 2023 by Elliot Sinclair Construction, the home showcases nearly 2,310 sq ft of living space and was constructed entirely with ICF (Insulated Concrete Forms) for superior durability and thermal efficiency—R-55 walls and R-60 attic insulation. Whether used as a luxurious main residence or as a future in-law, guest, or nanny suite (subject to approval and permitting by the city/county and should you decide to build a larger main house), this home offers unmatched versatility. Zoned and fully serviced for additional development, this is a true live-now, build-later opportunity.The wrap-around concrete deck with glass railing sets the tone for the high-end finishes inside, including European tilt-and-turn windows, hydronic in-floor heating on both levels powered by dual IBC 45,000 BTU boilers, SMART kitchen appliances, and a 5-person elevator. The flexible layout features 3 full bathrooms, 2 spacious bedrooms, a home office, large kitchen, and an expansive laundry room.The attached 1,100+ sq ft heated garage extends the living space and is currently used as an additional lounge and recreation zone—ideal for entertaining or daily family life. Adding to the functionality is the impressive 43’ x 44’ commercial-grade shop with 22’ ceilings, a 16’ x 16’ high-lift door, 4’ deep service pit, crane mast, in-floor heating, and 240V / 200-amp electrical—perfect for trades, hobbies, or running a home-based business.Altogether, the property offers over 5,500 sq ft of developed space, including 3,250 sq ft of garage and shop areas. A 2,000-gallon concrete septic system is sized for 6-bedroom capacity, all services are stubbed for future development (including gas ), and the drilled well produces 15–20 GPM, ensuring year-round reliability. The site is generator-ready and includes hydrant-serviced rear yard access.Enjoy serene mountain views, a lilac-lined frontage for privacy, and a gently sloped backyard ideal for additional landscaping or future plans. Whether you want to settle long-term or expand later, this one-of-a-kind Bearspaw estate offers the rare combination of lifestyle, location, and investment potential—just minutes from the city limits. (id:60626)
RE/MAX Irealty Innovations

