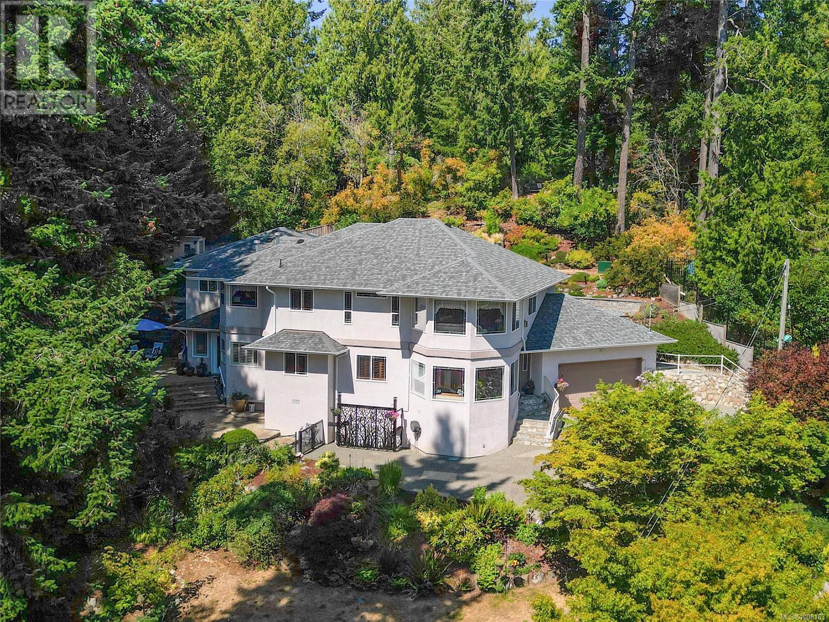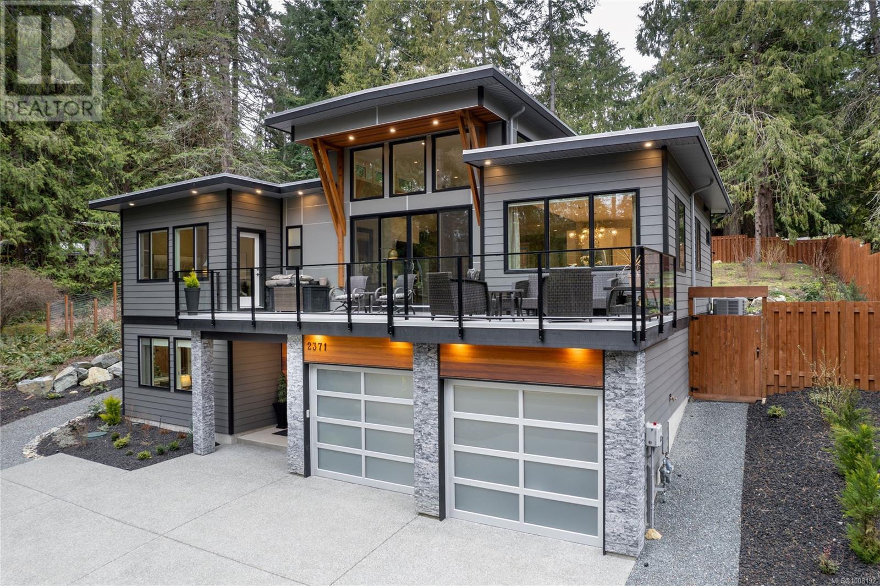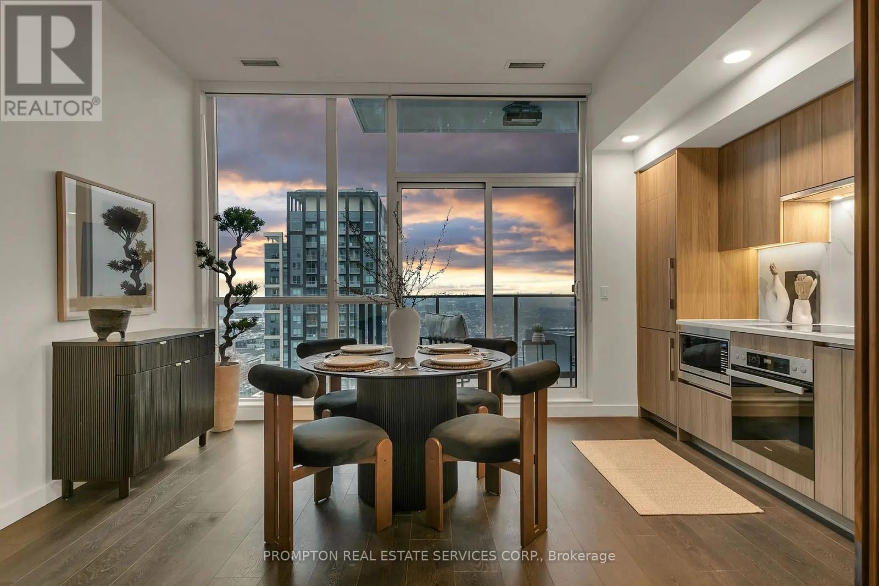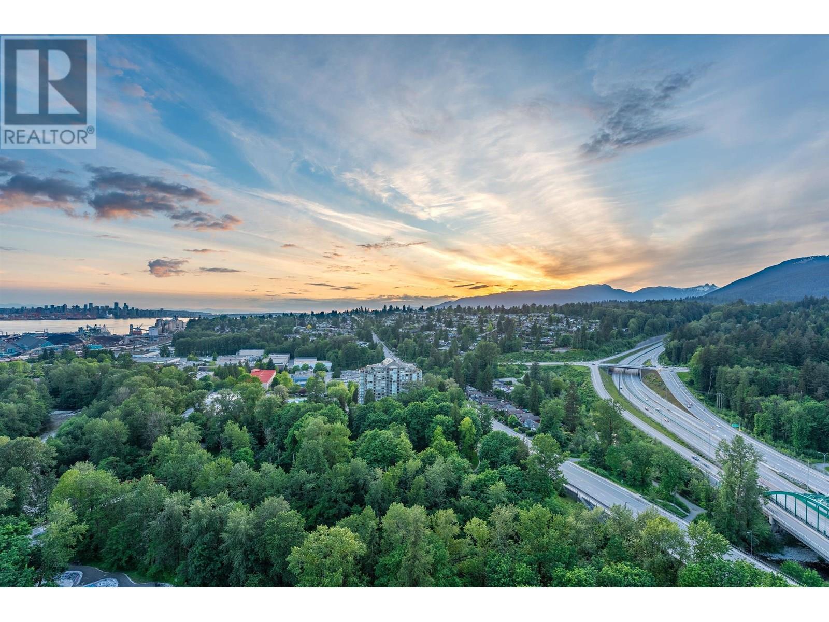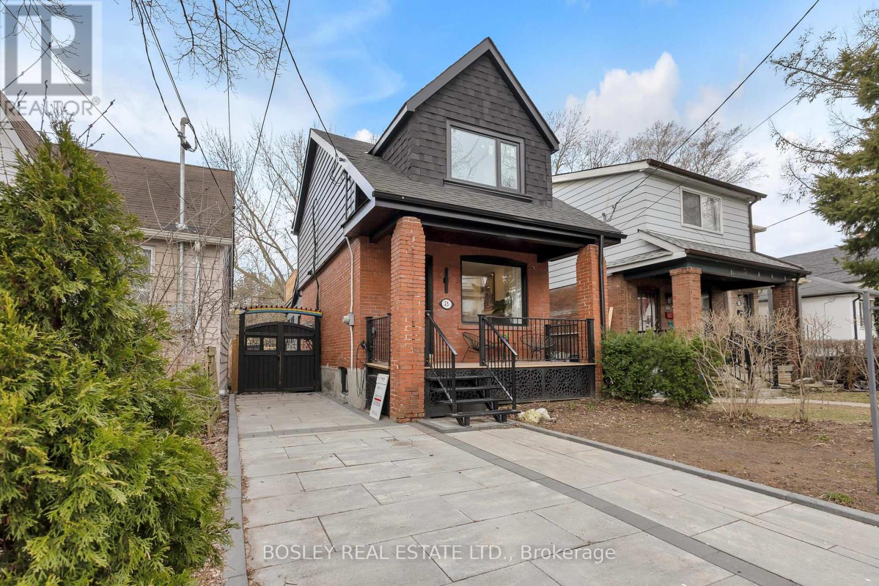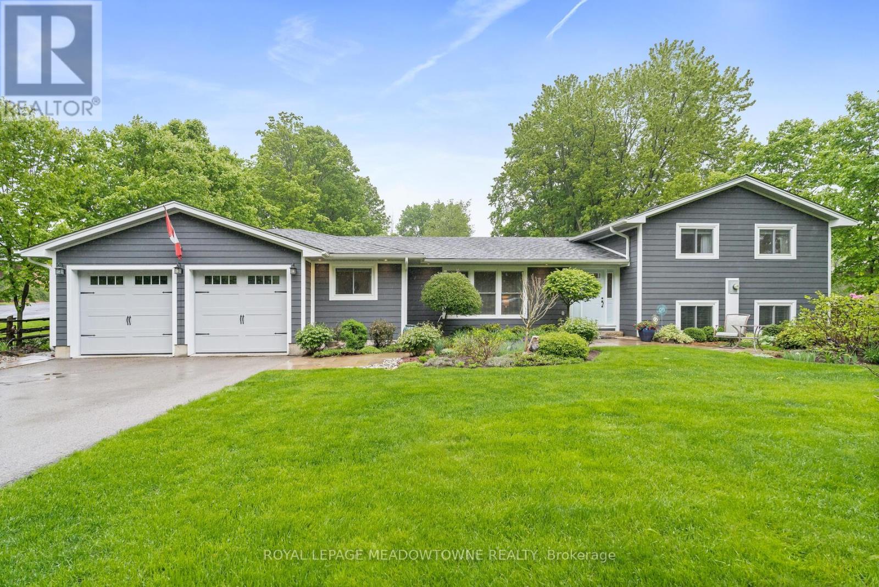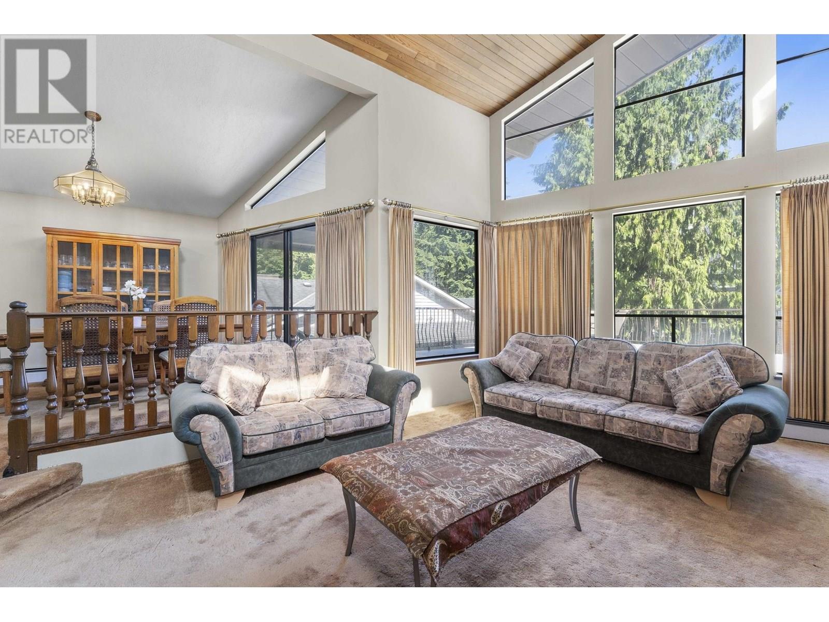2250 Tryon Rd
North Saanich, British Columbia
Welcome to 2250 Tryon Road – a rare offering perfectly suited for multi-generational living, with two fully self-contained and distinct residences under one roof. Designed to provide privacy and independence for two families, this executive home offers flexible living without compromise. The main home features a bright 2-bedroom layout with hardwood floors, open living/dining area with propane fireplace, and a cheerful kitchen/family room with breakfast nook. The spacious primary suite boasts patio access and a luxurious ensuite with double walk-in shower and soaker tub. The second living space, built in 2010, is equally impressive, featuring its own entrance, a high-end chef’s kitchen with quartz counters, stainless appliances, and eating bar, along with a separate dining room and generous living and family rooms sharing a double-sided fireplace. Upstairs, a hobby room and elegant second primary suite complete the space. Beautifully landscaped with patios, rock walls, and greenhouse. Just minutes to downtown Sidney. (id:60626)
Coldwell Banker Oceanside Real Estate
5686 Whitehorn Avenue
Mississauga, Ontario
Welcome to this exceptional and extensively upgraded home offering over 3,900 sq ft of well-designed living space, fully finished lower level that delivers flexibility for todays dynamic family lifestyle. The main floor boasts a spacious living room with a striking double-sided fireplace connecting seamlessly to the cozy family room. The renovated eat-in kitchen overlooks the family space and walks out to a private interlock patio and fully fenced yard ideal for outdoor dining and entertaining. A formal dining room completes the main level, perfect for hosting gatherings. Upstairs features four generously sized bedrooms, including one with semi-ensuite access. The primary suite is a true retreat with a walk-in closet, private sitting area, and a spa-like 4-piece ensuite with a soaker tub and separate shower. A second-level family room with gas fireplace offers a bonus lounge or media space. The finished lower level includes a large rec room, 2 bedroom, exercise area, office space, and a full 3-piece bathroom ideal for guests or a home gym setup. Extensive upgrades include:New Lennox furnace & AC (2023), Flat ceilings throughout (no popcorn!), Pot lights and upgraded light fixtures across the entire home, Smart switches, dimmers & premium power outlets, New WiFi-enabled garage doors & insulated garage, Upgraded attic insulation for energy efficiency, Partially updated washrooms for a fresh, modern feel, Freshly painted throughout in neutral tones, Unique rubber driveway & new front door for standout curb appeal. This home blends space, style, and smart living with offers accepted anytime a must-see opportunity for families seeking both comfort and convenience. (id:60626)
RE/MAX Real Estate Centre Inc.
0 Mud Street
Hamilton, Ontario
Approx 10.01 acres of flat clear land. Custom homes being built in this area. Ideally located in growing area on Stoney Creek Mountain near Upper Centennial Parkway. Quick access Upper Centennial Parkway & Red Hill Parkway for QEW to Toronto & Niagara as well as Stoney Creek big box stores, the Linc for Ancaster big box stores including Costco & Rymal Road shopping including Walmart. Buyer to do their own due diligence including their intended use. A Seller Take Back Mortgage may be considered. Great opportunity!! (id:60626)
Realty Network
2371 Renfrew Rd
Shawnigan Lake, British Columbia
Crafted by Larry Nylen Construction, this stunning 3497 sq. ft. West Coast contemporary residence nestled in Shawnigan Lake exudes quality craftsmanship at every turn. Ground-level entry with main living up & an open concept plan, the dramatic 14’ ceilings & clerestory windows capture the natural sunlight from dawn. In the heart of the home, the kitchen is a chef’s delight with top-tier WOLF, SUB ZERO, and Fisher Paykel appliances, a large island with quartz and a pantry that dreams are made of. Primary bedroom with generous W/I closet and ensuite w/ soaker tub, shower and heated floors along with 2 guest rooms main bath and laundry round out the main floor while downstairs the media room, den, gym along with a 3 pc bath. Out back the south-facing deck is perfect for BBQs & outdoor entertaining. Located on a .49-acre low-maintenance landscaped lot with native vegetation and a sprinkler system, close to the lake and schools. (id:60626)
Royal LePage Parksville-Qualicum Beach Realty (Qu)
Ph 5110 - 38 Widmer Street
Toronto, Ontario
[Parking and lockers available to purchase] [2-story Penthouse Suite] Central is a technological feat integrating innovative building, amenity and home features designed for the future. PH-5110 is a carefully-crafted 2-level residences on the 51st floor, with beautiful city and lake view, overlooking the city's vibrant core. It combines luxury and technology in the most exquisite form Featuring Miele Appliances, Calacatta Kitchen Backsplash And Bathrooms, Grohe Fixtures, Built In Closet Organizers And Heated Fully Decked Balcony. Close To Toronto's Premium Restaurants, Tiff, Queen Street Shopping And U Of Toronto. Steps To Path And St Andrew Ttc And Financial District. Parking and lockers available to purchase. (id:60626)
Prompton Real Estate Services Corp.
3101 1500 Fern Street
North Vancouver, British Columbia
Experience elevated living in this brand-new, executive sub-penthouse 2-bedroom + den, 2-bathroom corner residence on the 31st floor of the iconic APEX - the tallest tower on the North Shore. Part of the exclusive Executive Collection, this 1,163 SF west-facing home features over-height ceilings, luxurious finishes, and expansive floor-to-ceiling windows that flood the space with natural light while framing unobstructed views of the Seylynn park, city skyline, and mountains. This boutique-style building offers a refined lifestyle with premium amenities, including the resort-style Denna Club with an indoor pool, sauna, steam room, and gym. Two parking stall, one with EV, storage room & locker, and a bike locker are included. GST is already paid-move in and enjoy luxury living at its peak. (id:60626)
Team 3000 Realty Ltd.
764 East Chestermere Drive
Chestermere, Alberta
Nestled on a beautifully landscaped 1/3 acre lot adorned with mature trees, this German-inspired masterpiece offers timeless character & thoughtful design at every turn. Across the street from the lake, this one-of-a-kind home boasts stunning curb appeal with lush garden areas, complemented by abundant off-street parking & an additional poured parking pad with roughed-in in-floor heating — ready for a future garage. Inside, you're greeted by intricate custom woodwork, hand-carved detailing, slate flooring, cozy in-floor heating throughout both levels of the home & a custom front-entry fountain. The roof features tiles with a remarkable 50-year lifespan, ensuring peace of mind for years to come.As you ascend to the main level, be captivated by soaring vaulted ceilings with exposed wood beams, stained-glass accents & expansive west-facing windows that fill the space with natural light. The open-concept living & dining area centers around a charming wood-burning fireplace & beautifully crafted built-in cabinetry, blending comfort with artisan craftsmanship. Just off the dining area, a bonus room awaits — ideal as a reading nook, plant retreat, or serene home office. Step out onto the large west-facing deck to enjoy the built-in pizza oven, retractable awning & even a dumbwaiter to easily transport firewood from the ground level. The entire home has ample storage — cleverly built above the closets & on the sides of fireplaces.The kitchen is a chef’s delight, with ample prep space, a gas cooktop, built-in work station and a skylight for added light. There are 2 bedrooms on the main level feature soaring custom wood ceilings, with the primary suite offering his-and-hers closets, a cozy electric fireplace, dual window seats, and a luxurious five-piece ensuite. A convenient main floor laundry room with even more storage & a workspace as well as a stylish three-piece bathroom complete the main level.Downstairs, the lower level offers incredible flexibility, including a spacious cold room, 2 separate grade-level entrances, and two more bedrooms — each with distinctive features. One bedroom includes a mini bar, another boasts a kitchenette, open beam ceilings, electric fireplace, & walk-in closet (with a window) with space for a private office. The third versatile room could easily serve as a secondary kitchen or home office, with its own entrance & sink. A 3-piece bathroom rounds out this impressive lower level.The oversized, heated garage (19'9" x 27'5") includes an integrated workshop & abundant storage options. With instant hot water, quality finishes throughout, & exceptional attention to detail, this home offers a rare combination of craftsmanship, functionality & warmth — a true lakeside gem unlike any other. (id:60626)
RE/MAX Key
8200 Garden City Road
Richmond, British Columbia
Investor Alert! Great Potential!!! Prime location, 7 bedroom and 3 bath cozy home, Spacious oak kitchen, double garage and more. Close to Garden City Shopping Mall, Garden City Elementary, Parks, public transit and much more.Open House Sunday August 3 (2-4PM) (id:60626)
Lehomes Realty Premier
25 Warren Crescent
Toronto, Ontario
Welcome to Baby Point! Location Is Everything And This Home HAS IT!! Tucked In The Valley With Direct Access To Etienne Brule Park And The Humber River, Enjoy Scenic Walks To Old Mill, Morning Coffee On Your Private Bedroom Deck, And Serene Views Of Nature Every Day. This Charming Century Home Offers Spacious, Sunlit Rooms, And Contemporary Family-Friendly Layout. Thoughtful Upgrades Including Herringbone Flooring, New Roof And Windows, Front And Back Decks Plus A Roof top walkout, Front Interlocking brick On A Private Driveway With Dedicated Parking, And Full Perimeter Fencing. This Warm Welcoming Home Is Ideal For Those Seeking The Comfort Of Park-like setting right in the middle of Urban Toronto . TTC Is At Your Door, Several Schools Are Steps Away, And The Peaceful Surroundings Make This A Truly Special Place To Call Home. (id:60626)
Bosley Real Estate Ltd.
13609 Sixth Line
Halton Hills, Ontario
Picture perfect in Halton Hills. Gorgeous country home in mint condition and meticulously cared for with beautiful gardens and tons of curb appeal. Open concept kitchen with corian counters, stainless steel appliances and breakfast bar. Three bedrooms up with 4-piece and one conveniently located on the main floor with another full bathroom. Ideal set up for an elderly parent! The lower level is finished plus there is a huge and very useful crawlspace for your storage. An oversize two-car garage leads to the mudroom with laundry and large closet space. Beautiful views from every window. The backyard features a fabulous deck with a hot tub and a large pretty shed for all your toys. Shingles (2016), furnace, windows, air conditioner (2013) & Water heater and water softener (2023). Addition built in 2016. Extras include Acacia wood flooring, spray foam insulation, composite siding. It's just shy of 1/2 an acre. Ideally located close to Georgetown, Acton and minutes to the 401. Pride of ownership throughout. It's move-in ready and lovely! (id:60626)
Royal LePage Meadowtowne Realty
2001 St George Street
Port Moody, British Columbia
Bright and spacious home with a separate suite and a huge backyard, offering plenty of space, natural light, and flexibility for a mortgage helper or extended family. A fantastic opportunity to make this property truly your own in a welcoming neighborhood. Minutes from Rocky Point Park, local trails, and breweries, and close to Port Moody Secondary, Barnet Highway, the West Coast Express, and Evergreen SkyTrain for easy commuting and everyday convenience. (id:60626)
Stonehaus Realty Corp.
105 3595 W 18th Avenue
Vancouver, British Columbia
Luxurious Concrete Townhome in Prestigious Dunbar This unique Cressey-built townhome blends privacy, modern upgrades, + breathtaking views-without the single-family home price tag! Not a ground-level unit-elevated north + east -facing views Prime Dunbar location-near top schools, shops, & cafes Open-concept living-updated kitchen, living areas & baths High-end upgrades-Wolf & Sub-Zero appliances, 2 wine fridges, custom fireplace, HVAC with A/C Smart home features-Hunter Douglas remote blinds Stunning views-mountain, city water views from both bedrooms + rooftop deck garden plots 2 parking spots & 2 oversized lockers BONUS: Seller credits 1 year of maintenance fees! A rare townhome offering single-family home vibes-don´t miss out! Not ground level! Open House Sat/Sun Aug 2 & 3 from 2-4pm (id:60626)
Luxmore Realty

