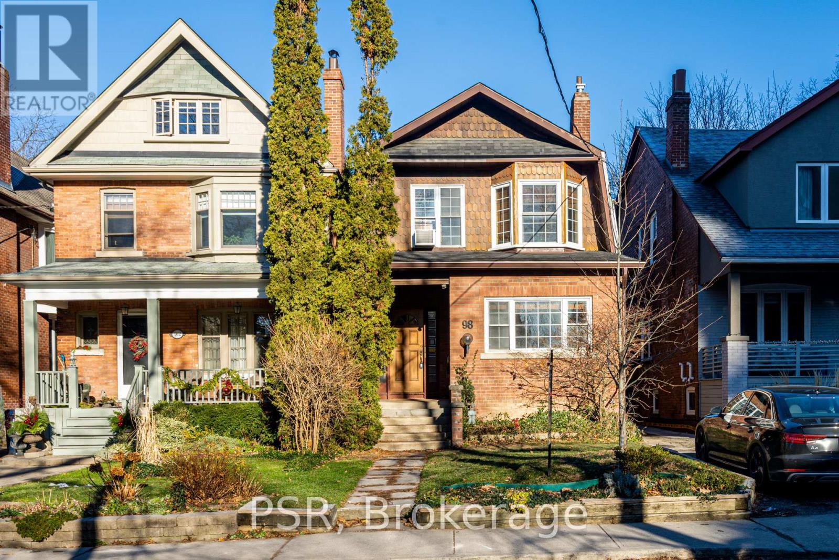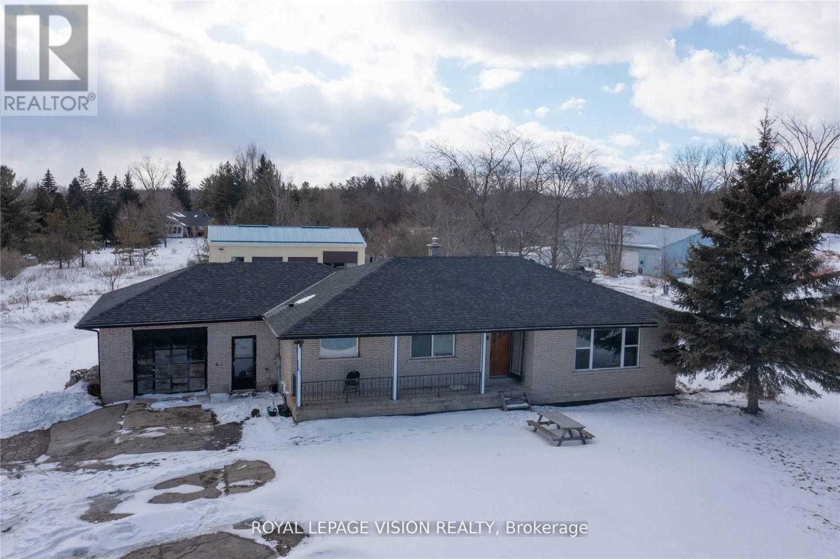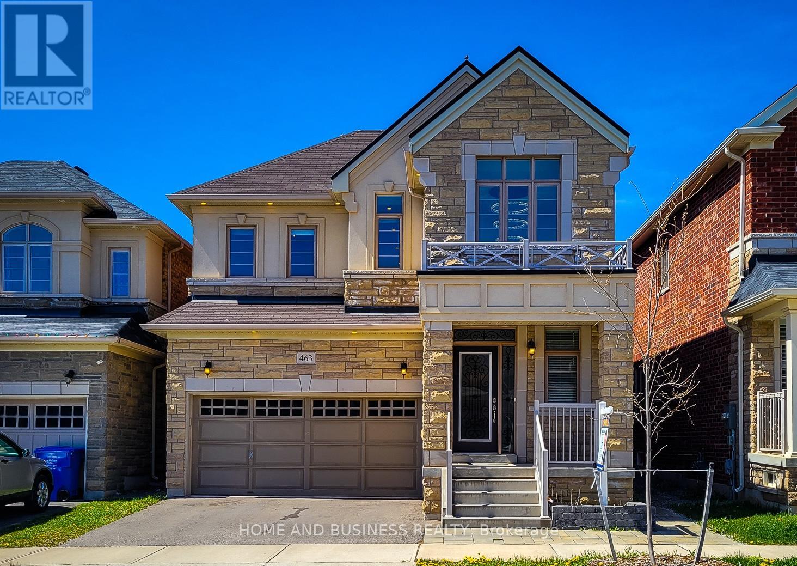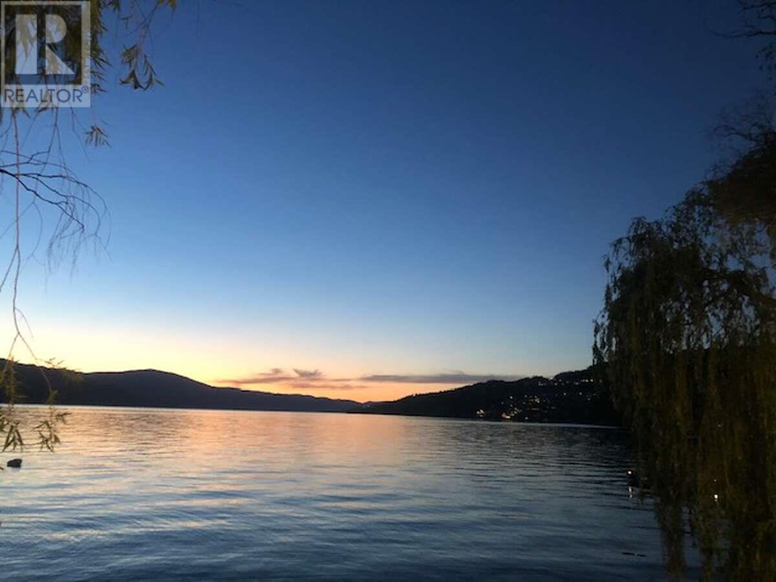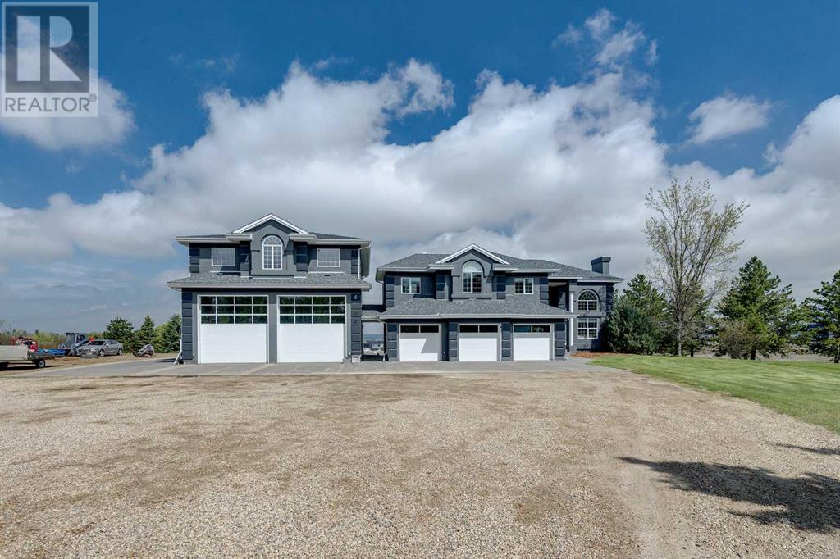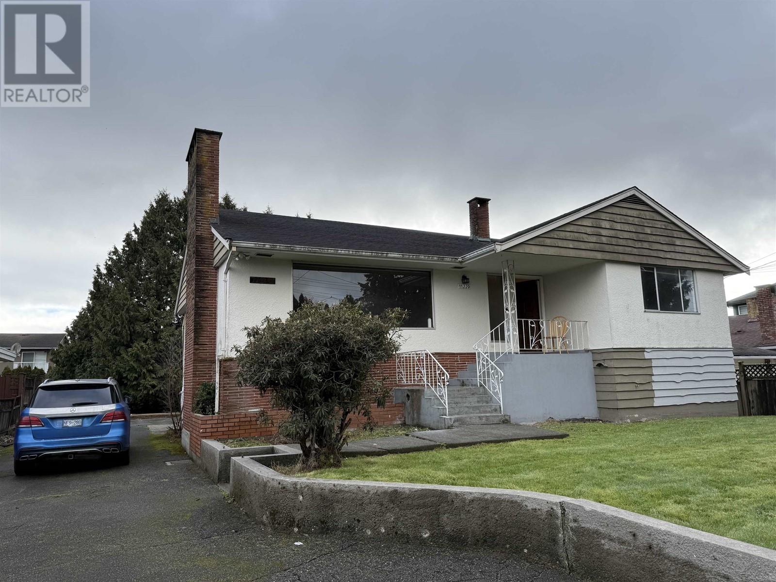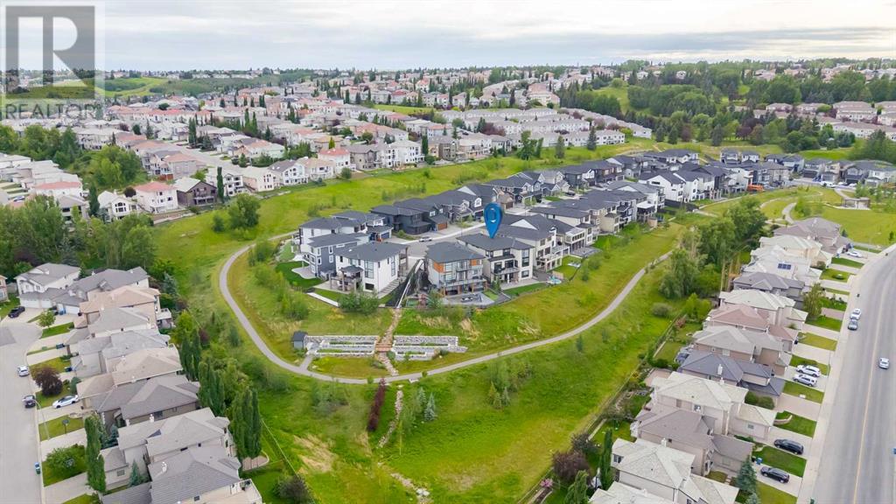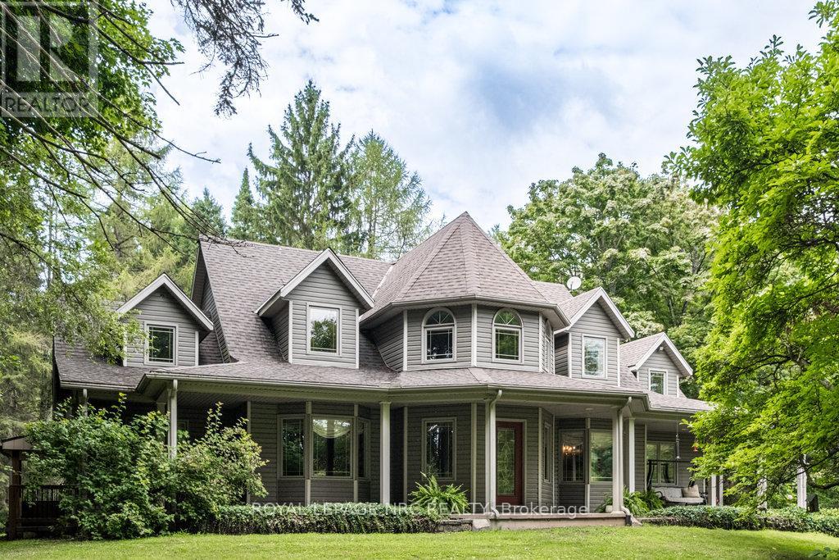98 Roselawn Avenue
Toronto, Ontario
Welcome to 98 Roselawn Avenue - Ideally situated in one of Toronto's most sought-after neighbourhoods, this spacious and versatile residence is just a short walk to the vibrant Yonge & Eglinton corridor, offering quick access to the subway, top-tier shopping, dining, entertainment, and every convenience imaginable. With 4 bedrooms and 4 bathrooms, this home is designed to accommodate modern living with ease and flexibility - perfect for growing families or multigenerational households. Enjoy hardwood floors throughout, a bright, open-concept layout that includes a main floor family room with walkout to a private, backyard and deck - ideal for outdoor entertaining or quiet relaxation. The eat-in kitchen offers plenty of space for family meals. Additional highlights include a garage, and separate utility metering and billing, making the home comfortable and functional for dual-family living or potential income use. This is a rare opportunity to own a generously sized, move-in ready home in a prime midtown location. (id:60626)
Psr
Harvey Kalles Real Estate Ltd.
5406 Prince Edward Street
Vancouver, British Columbia
Corner lot with lane access near Main & 38th with potential to develop up to a 4 unit multiplex. Character home from a century ago, tucked away on a quiet street near Riley-Park. Crown moulding & wainscoting in living & dining, with large windows for natural lighting. Original hardwood below carpets. Some renos in the kitchen & balcony railings 15 years ago. Most elec. & plumbing is original except kitchen. Home will need some work. Multiple additions done before current owners were there. Lower has 3 beds with potential to add kitchen & washroom for rental suite & has separate entry. Central location close to Main St cafes & shops, Hillcrest Community Centre, Queen Elizabeth Park, Oakridge Mall, Canada Line, Brock Elementary & John Oliver Secondary School, 15 mins to DT. (id:60626)
Oakwyn Realty Northwest
2559 6th Line
Bradford West Gwillimbury, Ontario
Absolutely Stunning Premium Family Home With Deep Lot In The Heart Of Bradford. Almost 1 Acre With Huge Private Backyard Backing Onto Mature Trees*Total Privacy! Prime Location On A 100x437 Ft Lot Great Curb Appeal Surrounded By Lavishly Manicured Lawns Fantastic Open Concept Perfect For Entertaining Family & Friends Grand Double Door Entry Bright & Sun-Filled Ambiance Oversized Family Room With Custom Fireplace Mantle, Hardwood Floors, Crown Mouldings & Pot Lights Family-Sized Kitchen With Walkout To Private Sundeck 3 Large Bedrooms On Main Floor Professionally Finished Walk-Up Basement Apartment With Open Concept Great Room, Fireplace, Kitchen, Wet Bar, 4th Bedroom, Bathroom, Laundry, Separate Entrance From Garage & Walkout To Patio In Your Breathtaking Dream Backyard Tranquil Scenic Views! Close To All Amenities: Schools, Parks, Shopping, Restaurants, Hwy 909, Hwy 400 & Line 5 Interchange This Beautiful Property With Lots Of Potential. (id:60626)
Royal LePage Your Community Realty
3104 938 Nelson Street
Vancouver, British Columbia
Photos do not do this home justice - This one of a kind trophy home at One Wall Centre has to be seen to be appreciated. With 11 foot floor to ceiling windows the 270 degree panoramic view is absolutely stunning from every room. Created by RodRozen Design, this show home was fully renovated with no expense spared - with features such as custom millwork, designer lighting, spa like bathrooms with Roberto Cavalli and Burberry tiles. As one of only 64 residences in the Sheraton's One Wall, you have 24 hour concierge, access to room service, hotel amenities, reduced hotel rates, and more. Rentals and Pets Welcome! This incredible home comes with 1 parking and 1 locker. Floor plan and tour on listing agents website. (id:60626)
Heller Murch Realty
463 Grindstone Trail
Oakville, Ontario
4+1 Bedrooms, 5 baths, fully finished basement with kitchenette/Bar. Main level has a beautiful functional layout and stunning Custom Kitchen with High End Appliances. The house is about 2800 Sq.ft above ground plus finished basement. Large 4 Bedroom upstairs plus Main Floor Office. Extensive Upgrades Throughout. Close To Amenities, shops, best schools, Hwys, Qew/403/407, And Public Transit. Very safe and lovely neighbourhood perfect for families. (id:60626)
Home And Business Realty
3902 Finch Road
Kelowna, British Columbia
For more information, please click Brochure button. Rare Lakeshore Gem with 100 Feet of Prime Okanagan Waterfront. An exceptional opportunity to own 100 feet of pristine lakeshore on the stunning Okanagan Lake. Nestled in a peaceful and sought-after neighborhood, this beautifully maintained property features a charming beachside cottage and a private dock complete with a covered boat slip—perfect for enjoying those unforgettable Okanagan summer days. Whether you're looking to build your dream lakefront home or simply escape to a serene retreat, this property offers it all. There's ample space to construct a custom residence at the top of the lot, all while keeping the cozy cottage as a guest house or relaxing getaway. Opportunities like this are truly rare—don’t miss your chance to own a slice of lakeside paradise. All measurements are approximate. (id:60626)
Easy List Realty
201, 1236 Township Road 384
Rural Red Deer County, Alberta
2,316 SQ. FT. BUNGALOW LOCATED ON 12.16 ACRES JUST MINUTES EAST OF SYLVAN ~ POTENTIAL TO SUBDIVIDE ~ OVERSIZED TRIPLE DETACHED GARAGE + NUMEROUS OUTBUILDINGS ~ SET UP FOR HORSES W/CORRALS, FENCING, SHELTER & WATERER ~ 42' x 7' covered front veranda welcomes you to this well cared for home ~ Open concept main floor layout is complemented by vinyl plank flooring and large windows offering tons of natural light ~ Double sided stone fireplace with a raised hearth and mantle separate the living and dining rooms ~ The kitchen offers a functional layout with plenty of cabinets, ample stone counter space including a large island with an eating bar, window above the sink overlooking the backyard and a large walk in pantry with floor to ceiling shelving ~ Easily host large gatherings in the dining room with garden doors access to the rear patio ~ The private primary bedroom is a generous size and can easily accommodate a king size bed with ample room for a sitting area, has a spacious walk in closet with built in shelving and a 5 piece ensuite with dual sinks, a walk in shower, and a jetted soaker tub ~ 3 additional bedrooms are all a generous size and have ample closet space ~ Updated 4 piece bathroom is centrally located, has a soaker tub, glass doors and a tile surround ~ Laundry is located in it's own room and has built in cabinets and a folding counter ~ Mud room has a separate entry with easy access to the triple detached garage and driveway ~ Treed fire pit area has a bunk house with power and large windows ~ Double detached garage/shop has an overhead door, and power ~ Horse barn, corrals, shelter and riding arena with horse waterer ~ Horseshoe pits, zip line and a huge dirt bike track ~ Preliminary subdivision plans have already been discussed and mapped with the county, showing potential for up to 6 acreages or 16 smaller parcels (subject to county approval). A solid opportunity for investors, developers, or buyers looking to establish a business or multi-use proper ty ~ Located in Valley Meadows subdivision, just minutes east of Sylvan Lake with pavement to the driveway. (id:60626)
Lime Green Realty Central
4300 Memorial Trail
Sylvan Lake, Alberta
Perched high on the south hill overlooking the charming town of Sylvan Lake, this magnificent property offers unparalleled luxury, breathtaking views and development opportunities. With over 5,000 square feet of living space, this grand estate features dramatic 22-foot cathedral ceilings and a stunning spiral staircase that sets the tone for the opulence within.The main level is a haven for culinary enthusiasts, boasting a chef's kitchen equipped with top-of-the-line appliances. The formal dining and living rooms are ideal for entertaining guests in style, while the cozy family room offers a great space for everyday living. Additionally, there is a main floor office for work or managing the home. Practical amenities abound, with a large back entryway featuring a locker room, laundry room, and a convenient 2-piece bathroom.Upstairs, you'll find four spacious bedrooms, two of which have ensuite bathrooms for added privacy and comfort. The primary suite is your personal sanctuary, featuring a dream ensuite with a soaker tub, steam shower, and walk-in closet. A loft area provides a serene space to relax and enjoy the panoramic views, and a stylish 5-piece bathroom serves the other bedrooms.The walkout basement offers two large bedrooms, one with a walk-in closet, and a full 4-piece bathroom. A kitchenette makes this space perfect for empty-nester parents. The entertainment hub includes a games area and a theatre setting perfect for movie nights.Garages and additional spaces are plentiful. The triple attached garage offers ample space for everyday parking. The detached shop is a massive 46 x 36 structure accommodating vehicles, boats or all your toys, and includes a recently added shop hoist. The shop also features a bonus mezzanine with a full kitchen, 4-piece bath, and a balcony overlooking the lake. There are options to convert the upper part of the detached shop into additional living space with board-in bedrooms, providing even more versatility. An additional 2 -piece bathroom and a stackable laundry unit in the main garage area adds even more convenience.The property has had numerous upgrades, ensuring modern comfort and efficiency. The garage floor was upgraded with an epoxy finish. Both the house and shop exteriors were painted and weather-sealed. All interior tiles were sealed and 2.5 bathrooms were recently renovated. Updated custom cabinetry and crown moldings are just a few of the upgrades that have been done. 70 Foot RV parking on west side of the shop with 30 amp plug Beyond the main house, this property offers potential for development with 10 lots or 6 executive lots that can be subdivided, totaling 2.99 acres in lot size on the perimeter of the Vistas.. SUBDIVISION is an option if INVESTMENT is what you seek. This estate offers a perfect blend of luxury, comfort, and functionality, making it a dream home for discerning buyers. Don’t miss the opportunity to own this extraordinary property with its unmatched views and top-of-the-line amenities. (id:60626)
Royal LePage Network Realty Corp.
11220 King Road
Richmond, British Columbia
This is a rarely available building lot in Richmond, up to 9841 Square Feet. It's perfect for building a 4-unit building. Please confirm the information for building four units with the city of Richmond. It's close to the famous King Elementary School, McNair Secondary School, and Richmond Christian School-easy access to the 91 and 99 Freeways. Ironwood Mall is nearby. The open house is from 2:00 to 4:00 PM,Saturday and Sunday, August 2nd and 3rd 2025. (id:60626)
Sutton Group-West Coast Realty
128 Hampstead Mews Nw
Calgary, Alberta
Stunning Walkout | All Upgraded | Every Bedroom with Ensuite | Triple GarageThis meticulously designed luxury residence offers over 4,900 sq.ft. of refined living space, seamlessly blending architectural elegance with modern functionality to create the ultimate family sanctuary. From the moment you step inside, you're welcomed by a breathtaking open-to-below foyer featuring dramatic open riser stairs and sleek glass railings—setting the stage for the upscale finishes and custom details found throughout.Soaring ceilings and expansive windows flood the main level with natural light, highlighting a striking modern fireplace in the spacious living room and creating an effortless flow into the formal dining area and gourmet kitchen. Designed with the culinary enthusiast in mind, the kitchen showcases premium appliances including Frigidaire, Samsung, and a luxurious Fulgor Milano built-in coffee machine. Sleek cabinetry, granite countertops, and a grand central island provide both style and substance, while a dedicated servery enhances functionality—perfect for entertaining or everyday convenience. A second family room on the main level offers flexible use as a children's playroom, media lounge, or entertaining space.Upstairs, four expansive bedrooms each feature their own private ensuite bathroom, offering unmatched comfort, privacy, and convenience for every member of the household. The show-stopping primary suite includes a custom walk-in closet and a spa-inspired ensuite with a freestanding tub, double vanities, and a glass-enclosed shower. A second primary bedroom with a private 3-piece ensuite makes this home ideal for multi-generational living or long-term guests. A central family lounge with custom built-ins completes the upper level—perfect for movie nights or quiet reading.The fully finished walk-out basement extends your living space with two additional bedrooms (both with ensuite access), a large recreation room with fireplace, a wet bar, and a full ba throom—designed for elevated entertaining and comfortable guest accommodations. Step outside to a fully landscaped backyard that opens directly onto a tranquil walking path, offering both beauty and privacy in equal measure.A spacious triple attached garage adds both convenience and practicality, perfect for families with multiple vehicles or those seeking extra storage space.With masterful design, high-end finishes, and a layout tailored for luxurious family living, this is more than a home—it’s a true statement in modern elegance. (id:60626)
Exp Realty
1110 Centre Street
Pelham, Ontario
Welcome to this truly exceptional custom-built 2-storey home located in the heart of Fenwick, set on a stunning and private 2.85-acre estate. Designed with character, comfort, and timeless elegance in mind, this one-of-a-kind property offers the perfect blend of luxury and rural tranquility.From the moment you arrive, the charm of this property is undeniable. A wrap-around porch welcomes you in, perfect for relaxing and taking in the peaceful countryside views. Step inside the grand foyer and you will immediately be struck by the rich hardwood floors and timeless design details throughout.This home offers 4 spacious bedrooms and 5 bathrooms, including a luxurious main floor primary suite complete with a 5-piece ensuite featuring a clawfoot tub, separate shower, and a walk-in closet.Enjoy cozy evenings in the main living room, or step into the 3-season sunroom to unwind while overlooking the beautifully landscaped, private backyard. Entertain guests in the formal dining room, or prepare meals in the chef-inspired kitchen with granite countertops and elegant cherry wood cabinetry.Need space to work or escape with a good book? The stately library showcases warm cherry wood built-ins that exude classic sophistication.Upstairs, you will find 3 generously sized bedrooms and 2 additional bathrooms, perfect for family or guests. The partially finished basement offers even more flexibility, with a walk-up entry, additional kitchen, dining and living space, plus 2 more rooms ideal for an office, gym, or in-law suite.Outdoors, the property continues to impress: a detached 3-car garage with loft, a workshop, pole barn, and even a tree house for added charm.Whether you're looking for a tranquil retreat, a place to host and entertain, or room for your family to grow, this extraordinary country estate offers a lifestyle of elegance, space, and serenity. (id:60626)
Royal LePage NRC Realty

