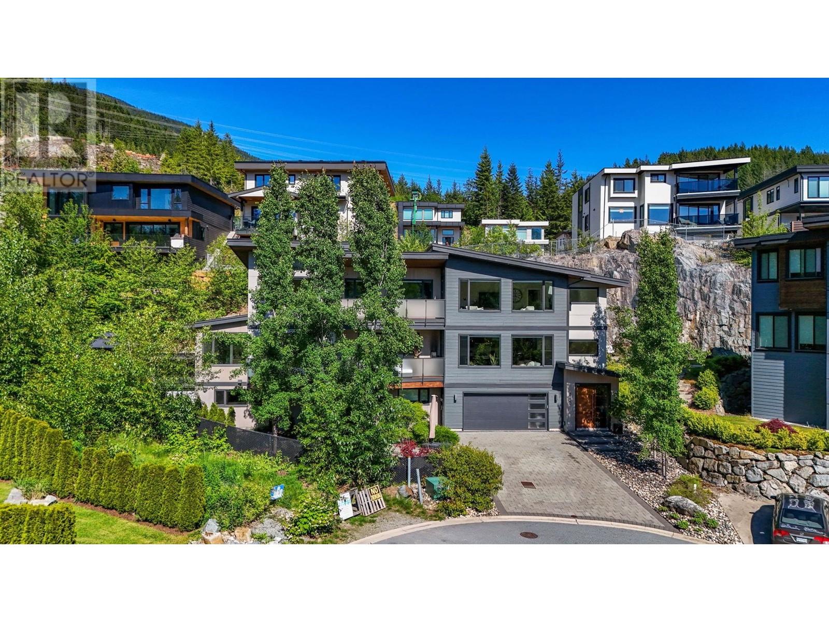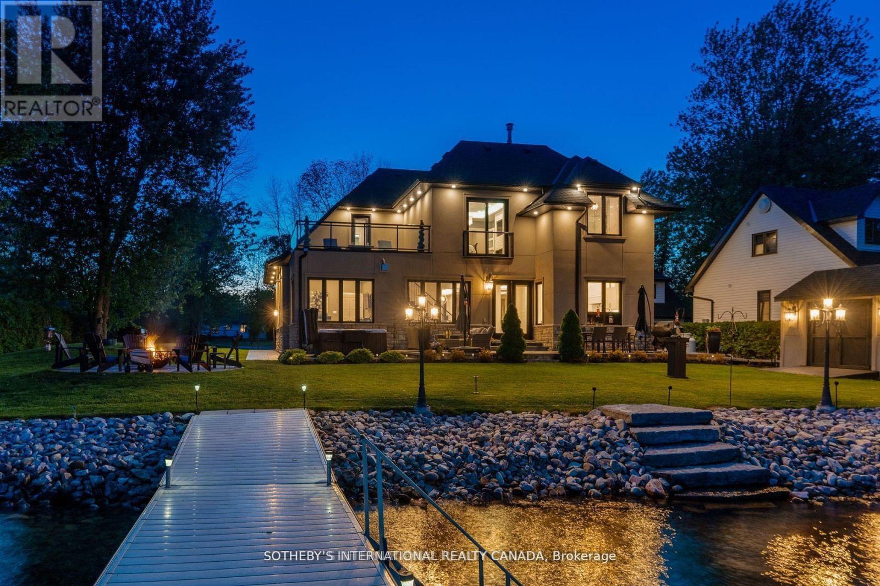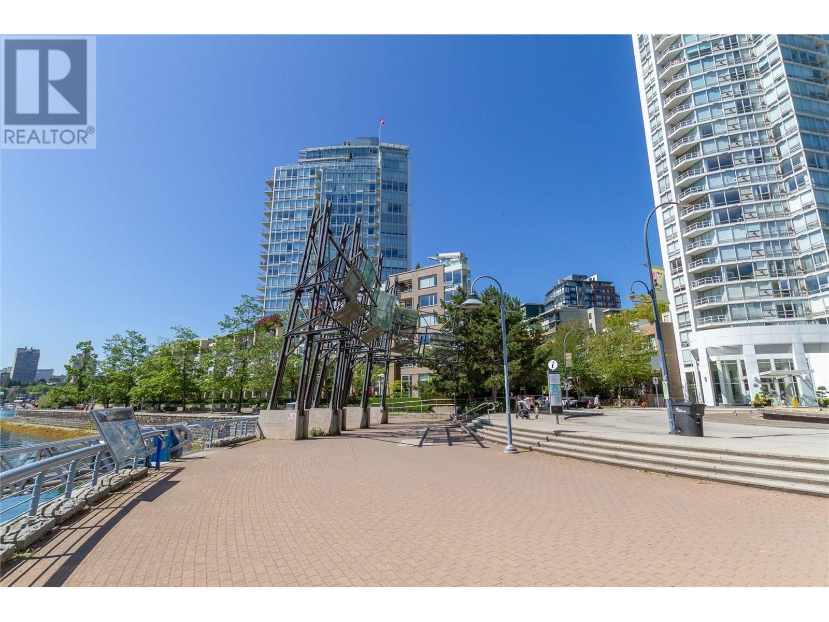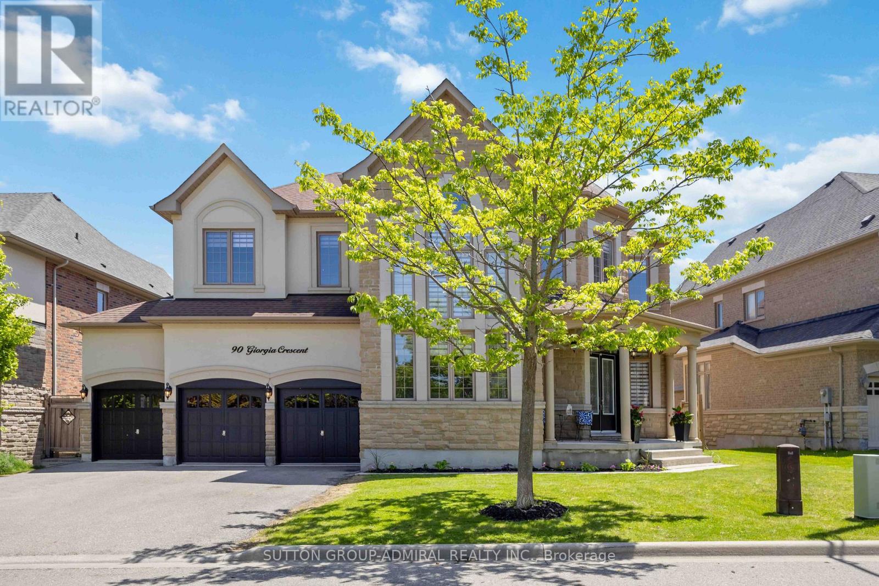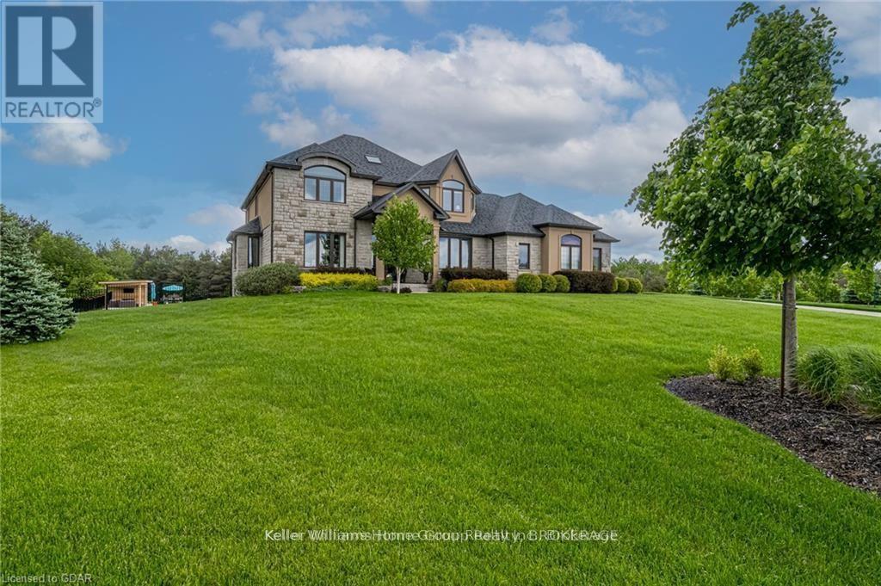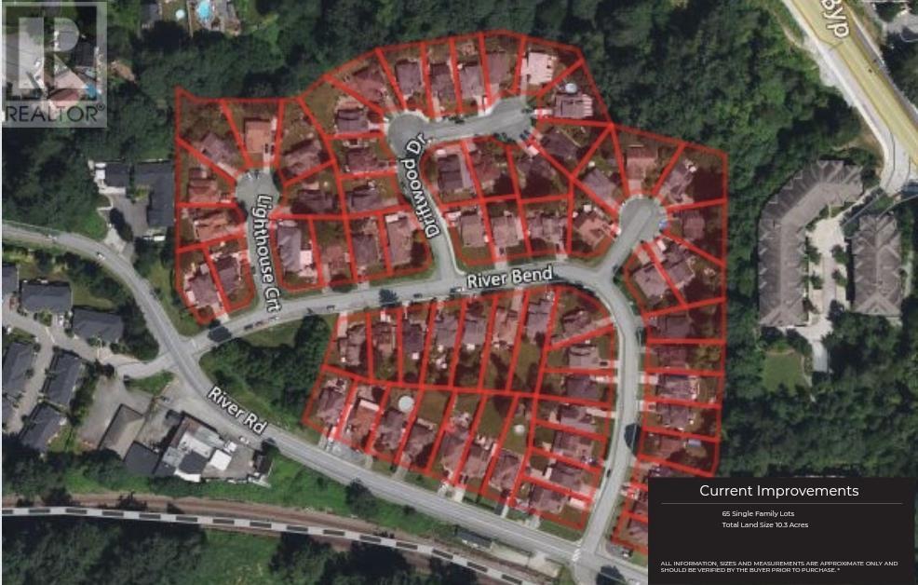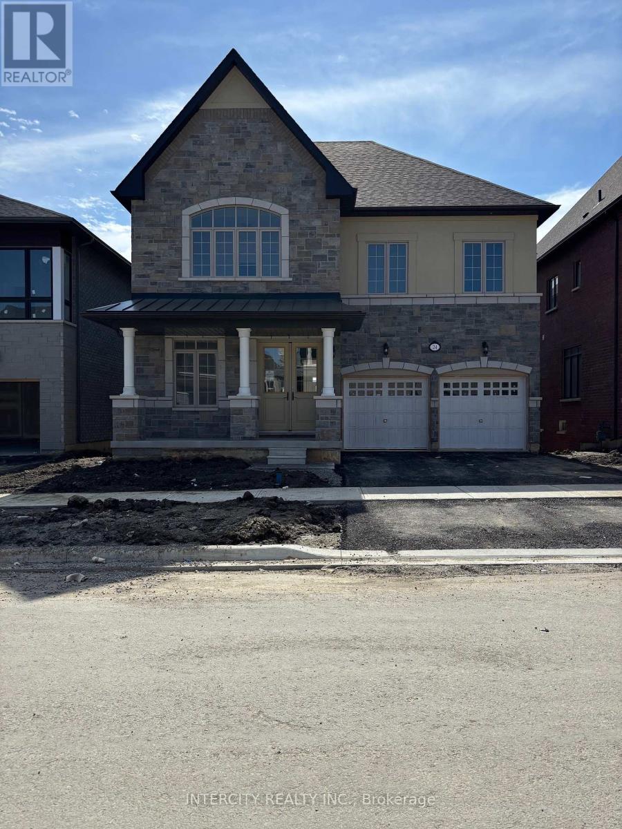2411 Sunset Drive
Christina Lake, British Columbia
With 200 feet of pristine lake frontage, this exceptional three-level estate on Christina Lake delivers the ultimate in lakeside living. Located in one of BC’s most desirable waterfront communities, this rare offering is designed for those who value privacy, flexibility, and unmatched natural beauty. Inside, you’ll find 4 bedrooms and 4 bathrooms, with a rough-in for a fifth powder room and plumbing for a secondary kitchen on the walk-out lower level—ideal for extended family, guests, or future suite potential. The main level features a bright, open-concept living space with soaring ceilings and expansive windows, connecting seamlessly to partially covered decks, (over 2600 sq ft of extra outdoor living in decks and patios!) Every corner of this home is designed to maximize panoramic, unobstructed lake views. Outside, enjoy two private docks, a detached seasonal sleeper cabin with its own bathroom, laundry, septic, and heating/air conditioning. Plus, parking will never be an issue with 3 covered parking bays and space for 7+ additional vehicles. Whether for year-round living or a legacy summer home, this property combines resort-style amenities with timeless lakeside appeal. This is Christina Lake living at its absolute finest. Schedule your private tour today. (id:60626)
RE/MAX All Pro Realty
7007 264 Street
Langley, British Columbia
YOU MUST SEE THIS ONE TO TRULY APPRECIATE WHAT IT HAS TO OFFER! Long private gated driveway, total privacy & seclusion from all neighbours! This property offers 3 different living spaces, including a main house and a coach home above a massive detached shop--perfect for generational purchase or anyone looking for ample space. The main house blends wood-frame and log charm with 3,278 SQFT of cozy living. A 1-bedroom guest bungalow is perfect for family or visitors. Enjoy 400 Amp service and direct access to West Creek Park's trails. Conveniently close to Highway 1, Gloucester Industrial Park, and Fort Langley. Gated entry and a long driveway provide unmatched security. Relax by the fire put and embrace true country living! BOOK YOUR SHOWING TODAY! (id:60626)
Royal LePage Northstar Realty (S. Surrey)
3350 Descartes Place
Squamish, British Columbia
Experience elevated mountain luxury in this reimagined 7-bedroom, 5-bathroom architectural masterpiece, perfectly positioned in Squamish´s coveted University Highlands. Framed by breathtaking views of the Chief and Tantalus Range, this custom-built residence is a rare blend of sophistication and alpine serenity. Featuring a brand new 48" JennAir commercial dual-fuel convection range, newly tiled spa-inspired showers, upgraded fireplace, fresh designer paint throughout, and a lush, newly turfed backyard with a private retreat. The grand primary suite stuns with panoramic views, a spa-like ensuite, and a boutique-style dressing room. Includes a private 2-bedroom suite with its own parking. Bonus: a dedicated toy shed for bikes, ATVs, and gear-leaving your garage free. A truly unrivaled offering. (id:60626)
Oakwyn Realty Encore
137 Stinsons Bay Road
Kawartha Lakes, Ontario
Nestled on 100 feet of desirable Sturgeon Lake shorefront, Edgewater Estate beckons with unparalleled charm and soulful ambiance. This lakeside haven is a testament to the love and dedication of its original owners, who were captivated by the allure of this .31-acre property and transformed it into their dream home - a legacy they now pass on to fortunate new owners. The meticulously designed 5-bedroom, 3-bath, nearly 3,000-square-foot home epitomizes luxury living in the Kawartha Lakes. No expense was spared in crafting this sanctuary, with attention to detail evident at every turn. From the energy-efficient construction to the thoughtfully planned layout, this residence seamlessly blends functionality with elegance. Additional features include a high-efficiency furnace and generator, an ultraviolet water treatment system, an insulated and heated finished garage for convenience in any season, stamped concrete walkways and patio, three stone fireplaces for warmth and ambiance, and the ability to catch large game fish right from the end of the dock. The second paved driveway offers space for RV or visitor parking.The pristine shoreline invites leisurely strolls and offers ample opportunities for fishing, boating and swimming. A well-appointed dock provides the perfect spot for casting a line or simply soaking in the serenity of the lake. Adjacent to the shore, a stamped concrete firepit and hot tub beckons for cozy evenings under the stars. The home is in prime position to take advantage of the Trent-Severn Waterway, a historic and scenic canal route winding through The Kawarthas. It stretches 386 kilometers, connecting Lake Ontario at Trenton to Lake Huron at Port Severn. 1.5-hour drive from GTA and just minutes away, the charming village of Bobcaygeon and the attractions of Fenelon Falls offer a vibrant tapestry of art, culture and entertainment. Embrace the sense of community that defines the Kawarthas, where Shop Local is more than a slogan its a way of life. (id:60626)
Sotheby's International Realty Canada
610 1228 Marinaside Crescent
Vancouver, British Columbia
One of the most unique properties in Yaletown! This bright,south-facing 3 bed,3 bath corner suite is an end unit offering 1,790 SF of living space over two levels-providing the feel of a townhouse with the security of a luxury apartment. Enjoy a massive private rooftop patio with unobstructed views of the marina and False Creek. Floor-to-ceiling windows flood the home with natural light. The open layout is perfect for both relaxing and entertaining. Located in one of Vancouver´s best waterfront communities-just steps to the Seawall, SkyTrain, shopping, restaurants, Granville Island, and Science World. Amenities include a 24/7 concierge, indoor pool, full gym, sauna, meeting room, and more. Comes with 2 parking stalls. A rare offering in a prime location! Book your private viewing today. (id:60626)
Team 3000 Realty Ltd.
90 Giorgia Crescent
Vaughan, Ontario
Welcome To 90 Giorgia Crescent, An Exquisite Luxury Home In The Prestigious Mackenzie Ridge Enclave. Nestled Within Natures Beauty And Just Steps From Protected Trails And Parks, This Stunning Residence Offers Over 6,000 Sq. Ft. Of Refined Living Space Where Elegance Meets Tranquility. Step Inside To Experience A Grand Open-Concept Layout Highlighted By A Soaring 22-Ft Ceiling In The Formal Living Room And A Sweeping, Open Staircase. Every Detail Reflects Exceptional Craftsmanship And Thoughtful Design. At The Heart Of The Home Is A Chefs Kitchen Featuring A Spacious Two-Tier Center Island, Dual Sink Stations, High-End Built-In Appliances Including An Oven, Microwave, Warming Drawer, A Gas Grill Top, And Pot Filler. Overlooking The Cozy Yet Expansive Family Room, It's An Entertainer's Dream With Views Of The Lush, Tree-Lined Backyard. The Second Floor Offers Private Retreats For Each Family Member, With All Bedrooms Featuring Walk-In Closets And Ensuite Bathrooms. The Primary Suite Is A Luxurious Sanctuary With A Sitting Area And A Spa-Like 6-Piece Ensuite, Including Double Vanities, A Soaker Tub, And A Large Glass Shower.The Fully Finished Basement Extends The Living Space With Two Additional Bedrooms, Two Elegant Bathrooms, A Recreation Area, Full Kitchen, And Private Exercise Room, Ideal For Guests, In-Laws, Or Leisure. Outside, The Secluded Backyard Offers Space And Serenity, Ready To Be Transformed Into Your Personal Oasis. Located Minutes From Elite Schools Like The Country Day School And Villanova College, And Near World-Renowned Golf Courses Such As Eagles Nest And Maple Downs, With Easy Access To North Maple Regional Park Via Scenic Trails. 90 Giorgia Crescent Is A Rare Opportunity To Own A Luxurious Home Surrounded By Nature, Yet Close To Every Amenity. (id:60626)
Sutton Group-Admiral Realty Inc.
3526 Everglade Place
North Vancouver, British Columbia
Introducing The Perry Estate, a long-hidden Arthur Erickson masterpiece, concealed for over six decades behind an unassuming chain-link fence, now finally revealed. Designed in 1963 as an artist´s retreat, this Japanese-inspired sanctuary has quietly sheltered some of Vancouver´s most influential creators, including Bill Reid and Frank Perry. Preserved by its current custodian, a modernist home collector from California, this estate remains untouched, its original details-a hidden courtyard, old-growth cedar, and mother-of-pearl inlays-intact. A rare and unpublished Erickson, it now awaits its next custodian. (id:60626)
Royal LePage Sussex
125 Crewson Court
Erin, Ontario
Luxury lives in this Thomasfield-built trophy home in coveted Crewson Ridge Estates. Situated on 3.4 acres of conservation-backed land, it features 6 bedrooms, 5 bathrooms, and over 5,200 sq.ft. of finished space. Highlights include 2 kitchens, a heated saltwater pool (built in 2023) with an automated safety cover, geothermal heating, and a lavish primary suite with an 8-piece ensuite, walkout basement w/ rental potential incl. 2 add'l bedrooms and a separate entrance. A backup generator and energy-efficient systems complete this turnkey estate. A two-story grand entrance with 9' ceilings and luxurious finishes, including heated marble floors and scratch-resistant engineered cherry wood floors.* Custom Kitchen: Paragon-designed with quartz counters, slab backsplash, soft-close cabinetry, extraordinary storage space, and a striking massive cherry wood island. Outfitted with Brigade commercial-grade appliances for a chefs dream.* Living & Dining Areas: Spacious and elegant, designed for entertaining.Family Room: Cosy gathering space featuring shiplap feature wall and gas (propane) fireplace. Upper Floor:* Primary Suite: Features two walk-in closets, an 8-piece ensuite with heated floors, and a versatile adjacent space for an office or nursery.* Bedrooms: Three additional generously sized bedrooms, offering ample privacy and comfort for family or guests. Walkout Basement:* Self-Contained Living Space: Offers 1,823 sq. ft. with 9' ceilings, two bedrooms, two bathrooms, and a full kitchen with quartz counters. Large above-grade windows, a family room, office or gym space, and a separate entrance, ideal for rental or multi-generational livingOutdoor Amenities: Heated inground saltwater pool with an automated safety cover, pool cabana, lush conservation-backed 3.4-acre property.This exquisite estate seamlessly blends elegance, comfort, and functionality, perfect for luxurious living. **EXTRAS** Generac generator (id:60626)
Keller Williams Home Group Realty
23740 Old Yale Road
Langley, British Columbia
LIMITED TIME REDUCED OPPORTUNITY. Modern multi-generational farmhouse custom built by Crew H Properties. Extremely open floorplan with a huge great room that looks out to sunny south facing irrigated yard. Outdoor oasis, patio heaters, numerous fruit trees, raised garden beds, curated plants galore, custom chicken coop, hot tub, huge hidden storage shed. Additional 2 car detached shop w/bathroom, extra high ceiling, car charging capabilities, epoxy floor, slat wall storage system, built-in cabinets w/ workshop counter. Legal suite on upper floor above garage in main home. THIS PRICE IS FOR A SHORT TIME ONLY. (id:60626)
Homelife Benchmark Realty Corp.
36 - 11801 Derry Road
Milton, Ontario
Located in the heart of Derry Green Business Park in Milton, Milton Gates Business Park is a modern new build industrial condominium. Spread over 4 buildings, this development offers flexible unit options, convenient access and prominent exposure to help your business grow. Building C offers operational efficiency with direct access from Sixth Line, excellent clear height, and proximity to both Milton and Mississauga. Permitted Uses: Banquet facility, storage, research, commercial school, automotive repair shop, office use, veterinary clinics, warehousing, and more! (id:60626)
Kolt Realty Inc.
22121 River Road
Maple Ridge, British Columbia
Rare opportunity to develop a waterfront grand community plan in the historic Port Haney of Maple Ridge. This site is just over 10 acres and can be developed in several phases. This site is part of the new Transit Oriented Area Plan. The current TOA states up to 3 FSR & up to 8 storeys. A mix of medium density apartment residential, stacked townhouses & row townhouses. The price of raw land is $320 per sqft. Please contact listing agents for more information & a brochure. (id:60626)
Angell
24 Keyworth Crescent
Brampton, Ontario
Discover your new home at Mayfield Village Community. This highly sought after "The Bright Side" built by Remington Homes. Brand new construction. The Queenston Model 3456 Sq.Ft. This Beautiful open concept is for everyday living and entertaining. This 4 bedroom 3.5 bathroom elegant home will impress. Backing to green space. 9.6ft. smooth ceilings on main and 9ft. on second floor. Upgraded 7 1/2' hardwood on main floor and upper hallway excluding tiled or carpeted area. Double French doors to den. Upgraded ceramic tiles in primary ensuite with free standing tub. Upgraded doors and handles throughout home. Sun filled elegant. Virtual tour and Pictures to come soon!! (id:60626)
Intercity Realty Inc.



