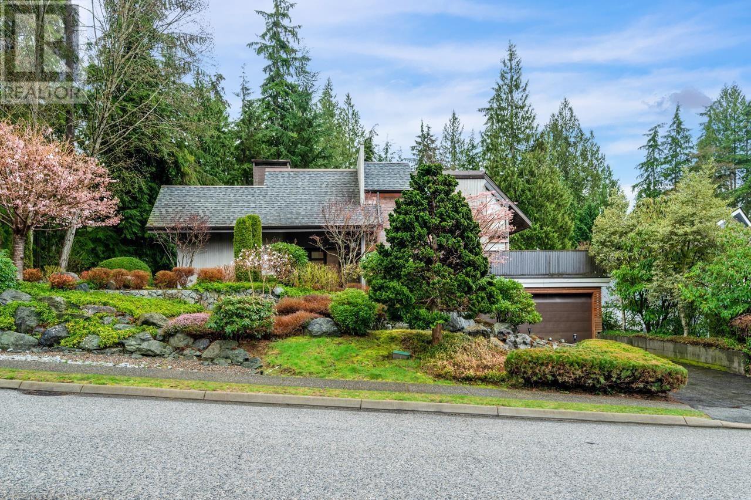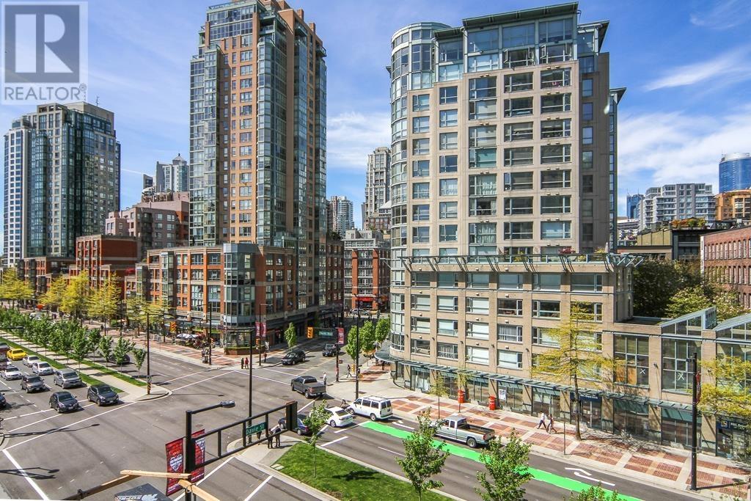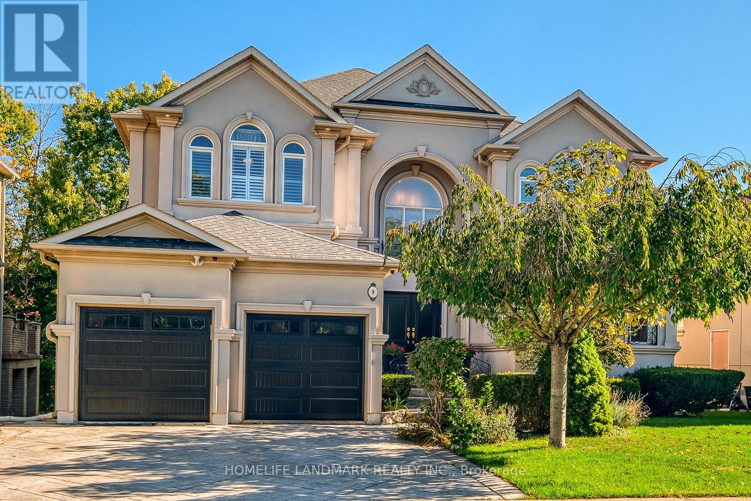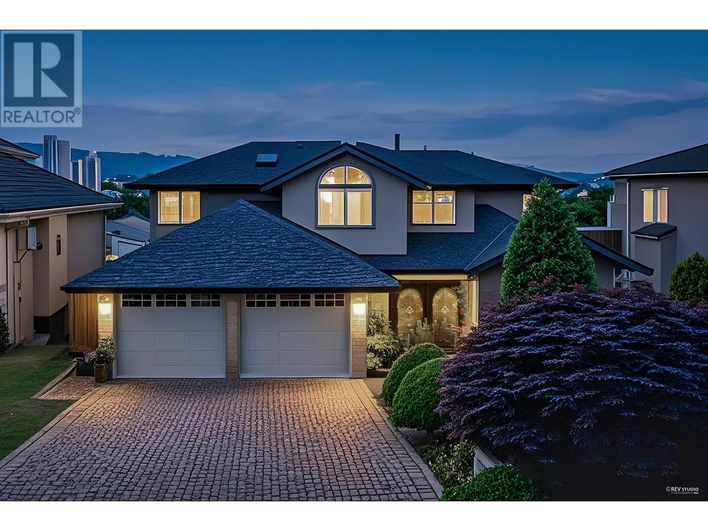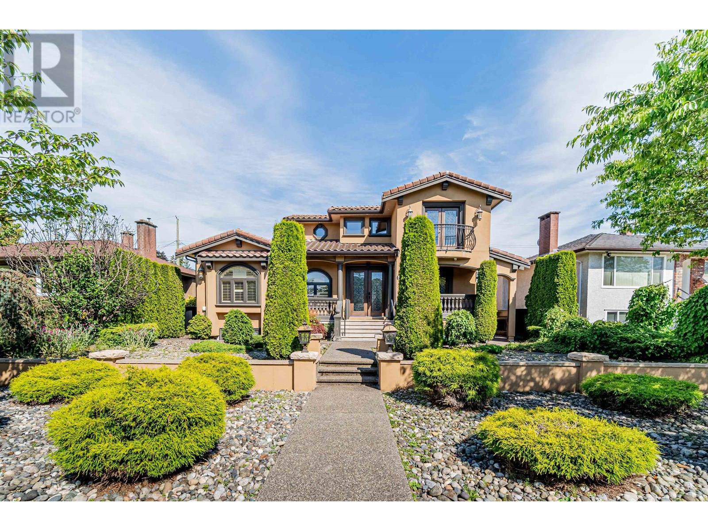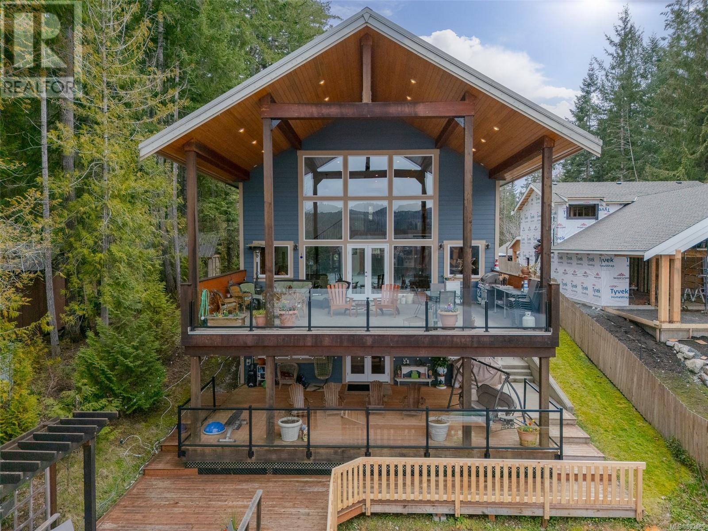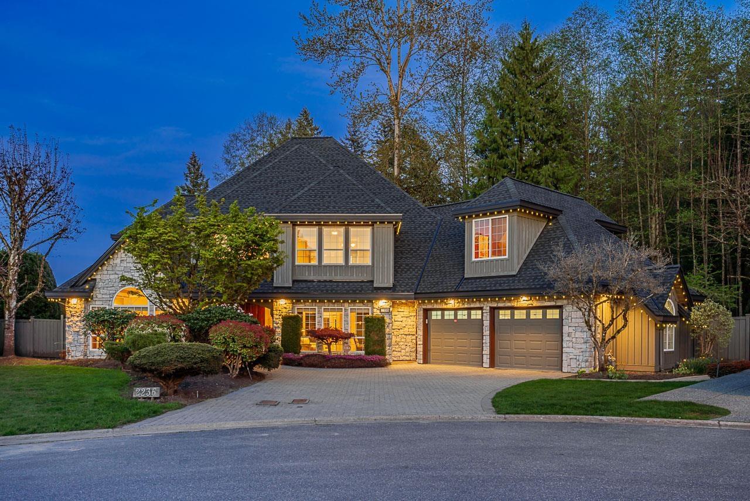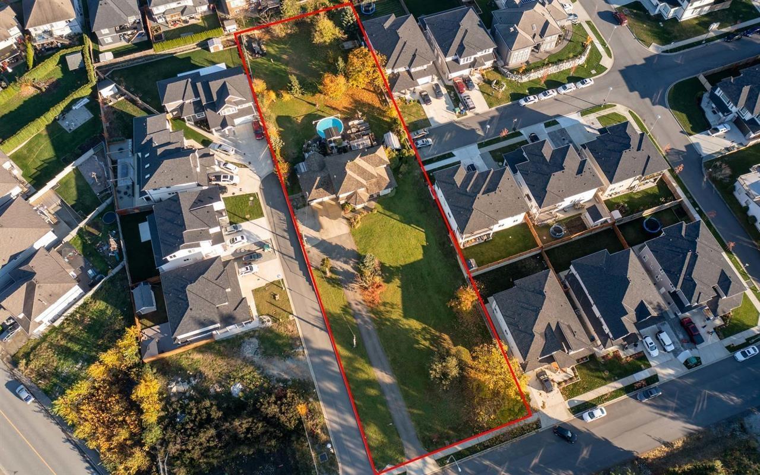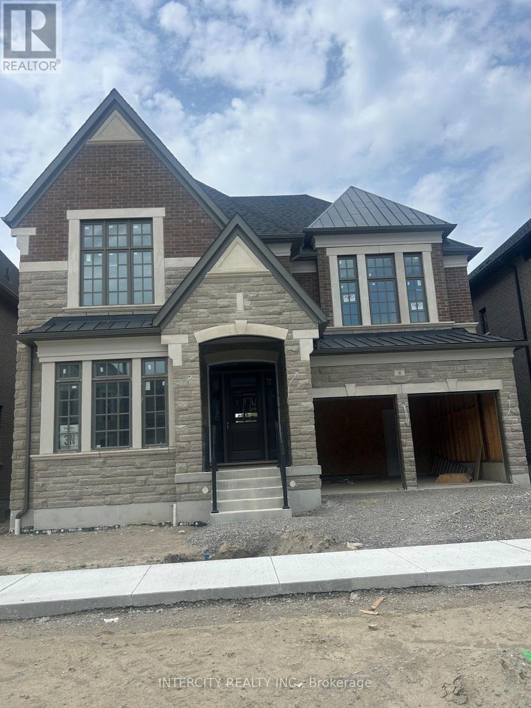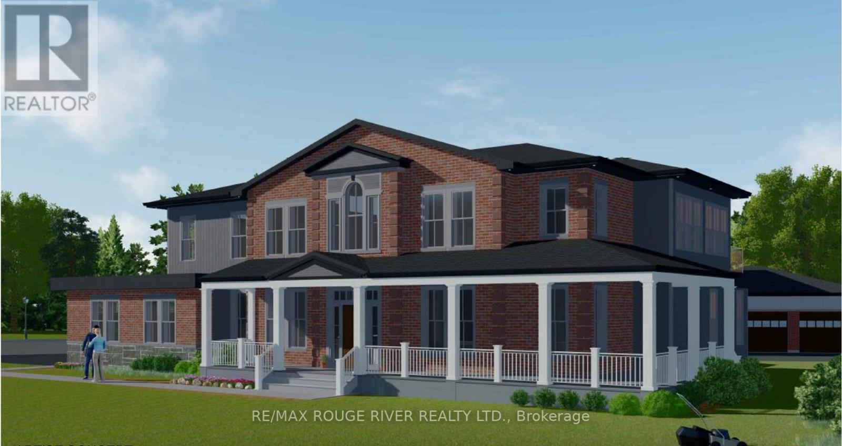5344 Cliffridge Avenue
North Vancouver, British Columbia
A beautiful home located in the sought-after Canyon Heights area. Steps away from Montroyal Elementary School and falls within the Handsworth Secondary School catchment. Close to nature and many outdoor activities such as hiking trails and skiing on Grouse Mountain and Capilano Suspension Bridge. Located in one of the most serene and quiet neighbourhood. New roof was installed in 2018 and new windows in 2016. A fantastic home that is a hidden gem in North Vancouver. (id:60626)
Homeland Realty
1189 W Pacific Boulevard
Vancouver, British Columbia
The CRE Investment & Development Team | Royal LePage Commercial, jointly with The Pezzente Group present the opportunity to acquire a prime commercial NNN investment in one of Canada's top retail markets'the heart of Yaletown, Downtown, Vancouver. Situated on Pacific Blvd, this 910 SF retail space is at the center of one of Vancouver's most vibrant and high-traffic areas. Yaletown is known for its luxury residences, thriving business district, and a dynamic mix of high-end retailers, top-tier restaurants, and major corporate tenants. With excellent pedestrian and vehicle exposure, this location is a proven retail hotspot in one of the most sought-after investment markets in Canada. The property is tenanted by the Royal Bank of Canada (RBC), Canada's largest bank, under a long-term net lease agreement. RBC covers all operating costs, and the professionally managed strata ensures a hassle-free investment. (id:60626)
Royal LePage Sussex
Sutton Group-West Coast Realty
9 Chantilly Crescent
Richmond Hill, Ontario
One-Of-A-Kind Custom Built Luxury Home Backing to Greenspace, 4127 Sqft above ground, Brandnew front door and garage door. 2 storey High ceiling family room with bottom to top windowlooking to amazing scenery, 9ft for both ground floor and Basement. Finished walkout Basementwith Recreation room, Fireplace, Pot Lites& Bath. Huge deck enjoy east side warm sunlight.Double stairs to basement with side entrance. Customized California shutters for most windows.Quiet and safe crescent in beautiful neighborhood, close to famous Richmond Hill High and St.Theresa of Lisieux Catholic High School. walking to Community Centre, Park, School and Shops. (id:60626)
Homelife Landmark Realty Inc.
7548 Sequoia Road
Burnaby, British Columbia
Stunning 180° City & Mountain Views! Located in the desirable THE CREST neighborhood, this beautifully maintained home offers breathtaking panoramic views, modern upgrades, and amazing income potential. Recent updates include: New roof & kitchen flooring; Tiled patios & fully paved backyard with new fencing; Fresh paint throughout; Upgraded primary with steam room & jacuzzi; Renovated bathrooms upstairs; Massive 3 bed 2 bath suite (id:60626)
Nu Stream Realty Inc.
4628 Westlawn Drive
Burnaby, British Columbia
This stunning Mediterranean-inspired villa offers nearly 4,000 sq. ft. of living space, including 6 bedrooms, 5 bathrooms, and a separate 2-bedroom rental suite. Enjoy 700 sq.ft. of outdoor lanai living off the main floor. The grand tiled foyer leads to an open floor plan with a living room, family room, chef´s kitchen with stainless steel appliances, den, and French wrought iron doors to the lanai. Features include crown moldings, hardwood floors, and Italian ceramic tile. Air-conditioner and electric radiant floor heating are available. Potential for a laneway house. Walking distance to Amazing Brentwood Mall, Whole Foods, and daycare. Open house Aug 2th (Saturday):2-4pm, Aug 3th (Sunday):2-4pm; Aug 9th (Saturday):2-4pm, Aug 10th(Sunday):2-4pm. (id:60626)
RE/MAX Crest Realty
391 Robinson Road
Brantford, Ontario
Welcome to the crown jewel at 391 Robinson Rd, majestically situated on apprx. 1.5 acres of elevated land, offering serene views of picturesque farmland and maturely landscaped garden beds with that winding driveway you've always dreamed of. Boasting over 6,100 sqft of meticulously designed living space and a perfect layout with 4+2 bedrooms and 4 washrooms, this home features a striking stone façade that commands attention and elegance. Step inside to enjoy the executive chefs kitchen equipped with an oversized island with breakfast bar, built-in oven and microwave, premium countertops, and a spacious walk-in pantry perfect for culinary enthusiasts and entertaining guests. The main floor includes two luxurious soaker tubs, ideal for unwinding after a long day, complemented by abundant storage both inside and out. This residence offers unparalleled versatility with 6+ garage spaces and a workshop option, accommodating all your vehicles and hobbies. The finished basement enhances functionality with two additional bedrooms, abundant storage areas, and convenient walkout access to the garage. Step outside to your private inground pool, completed with a state-of-the-art robotic cleaner, offering a refreshing retreat surrounded by lush, mature gardens nourished by an advanced sprinkler system. Additional premium features include 10ft ceilings, a water purification and softener system, air exchanger, sump pump, and walk-in closets for every bedroom on the main level. Experience the gold standard in natural light, creating a warm and inviting atmosphere throughout. This home effortlessly blends luxury, vibrance, and practicality in a peaceful setting. (id:60626)
Royal LePage Real Estate Services Ltd.
10087 Blower Rd
Port Alberni, British Columbia
This spectacular 4-bed, 4-bath, 3-storey lakefront home on Sproat Lake offers unparalleled luxury and breathtaking views. Immaculately designed with island-sourced wood accents and beautiful fir floors, the open-concept great room features vaulted ceilings, floor-to-ceiling windows, and a propane fireplace with a striking stone surround. The chef-inspired kitchen includes a butler’s pantry, breakfast bar, and stunning lake views, perfect for entertaining. The private third-floor primary suite offers a peaceful retreat with a loft seating area, walk-in closet, ensuite bath, and laundry. The lower level includes a kitchenette, 2 beds + bonus room, media room, and wine cellar, ideal for an in-law suite or guests. Enjoy outdoor living with a covered balcony, deck, and private dock. Additional amenities: elevator, high-efficiency furnace, HVAC system, heat pump, propane generator, UV water filtration, and detached double garage. A rare and extraordinary offering on Sproat Lake! (id:60626)
RE/MAX Professionals - Dave Koszegi Group
2236 134th Street
Surrey, British Columbia
Stunning Bridlewood custom home designed by Bill Daniels, set on a quiet 13,939 SF cul-de-sac lot backing onto serene Dogwood Park and the playground of Elgin Park Secondary. This property offers radiant in-floor heating, a gourmet granite kitchen with island, double ovens, and a sun-filled great room with park views. Upstairs features a luxurious primary bedroom with spa-style ensuite + 3 bedrooms, each with private baths. Roof was replaced 2 years ago; several appliances updated; carpets and flooring upgraded. Beautifully landscaped Southeast-facing backyard offers open views and peaceful morning light. Direct access to Elgin Park Secondary from the backyard. Close to Chantrell Creek Elementary, parks & transit. Rare blend of privacy, elegance, and location. Call now! (id:60626)
Selmak Realty Limited
8566 Nottman Street
Mission, British Columbia
Explore an exceptional opportunity in Cedar Valley's Phase 1 with this 0.89-acre property, ideal for subdivision into 4 PLA-approved lots. Surrounded by newly rezoned properties, it's a developer's dream with potential for up to 16 units, townhouses, or a fourplex under new BC rules. The existing 3-bedroom, 3-bathroom home features vaulted ceilings, an open kitchen, and a patio with an entertainment gazebo. Located a short walk from Albert McMahon Elementary and minutes from Heritage Park Middle and Mission Secondary, it offers unparalleled convenience. Embrace growth and investment in Mission's vibrant Cedar Valley with this rare chance for development and community enhancement. (id:60626)
Exp Realty Of Canada
8 Heart Lake Circle
King, Ontario
Brand new "CARDONA" model approx. 4,715 Sq. Ft. by Fernbrook Homes, nestled in the prestigious Kings Calling neighbourhood in King City. This stunning two storey model features a separate living and dining room, open concept kitchen with breakfast area which overlooks the family room. Servery and large mudroom. Upper has 4 bedrooms with 3.5 baths, walk-in closets and a laundry room. Features includes: 5" prefinished engineered hardwood flooring quality 24" x 24" porcelain tile floors as per plans, 7-1/4" baseboard, stained Maple kitchen cabinetry with extended uppers and crown moulding, stone countertops in kitchen and baths, upgraded Moen faucets, 44 interior pot lights and heated floors included for the primary En-suite. Main floor ceilings area 10ft, 9ft on the 2nd floor + basement. Finished basement with wet bar with a 3 piece bathroom. Close to schools. **EXTRAS** Sales office open Monday - Friday by Appointments , Sat/Sun 11am - 5pm (id:60626)
Intercity Realty Inc.
84 Bexhill Avenue
Toronto, Ontario
WELCOME TO 84 BEXHILL AVE! Step into this Luxurious 5+3 Bedroom Custom Built Home Right in the City of Toronto Along with a Double Car Garage! Enjoy over 4800sq.ft of Living Space! This Spacious Home is Designed for your Entertaining, Recreational and Relaxation needs! Enter into this Open Concept Modern Home with Soaring 12ft. Ceilings on the Main Floor. Along with your Dream Kitchen Featuring a Chefs Kitchen with High End MIELE Appliances, 13ft Long Waterfall Kitchen Island and a Large Walk out to the Patio. A Backyard Large Enough to even put in a Pool of your Dreams! Large Open Concept Living Room featuring a Gas Fireplace, Dining Area and Den. Also enjoy an Extra Level of space with a Raised Floor to the Family Room and a Private Room w/window for an Office/Den. The UPPER LEVEL has 5 BEDROOMS! A Master Ensuite that gives a True Hotel-Like Retreat feel of relaxation with a Walk-out Balcony to enjoy your reading or coffee in the AM, His/Her Closets w/a Walk-in closet. The Master 6pc Ensuite Bathroom entails a Free-standing Tub, Double Sinks and Double Rainfall Shower Heads for your ultimate relaxation. Large Closets, Large Sky Lights above the Open Riser Staircase provides natural sunlight with sleek Glass Panel railing system adds to this upscale modern look. Skylights also featured in the Bathroom and 2nd floor laundry room with custom cabinetry. The Basement is the ultimate recreational space with a Gym Room featuring Floor to Ceiling Glass System with Bio metric Finger Pad Entrance and Keypad. The BASEMENT has a separate walk-out entrance and Bedroom with a Walk-in Closet and 3pc Bathroom. This home has been Carefully Designed and no expenses spared. Plus an extra Floor Level on the Garage Level- Walk Inside and Enjoy an Extra Room with a Window that's designed as a Kids Play Space or Den/Office. This home is a must see and it even features a Kid Sized Basketball Space Area. Stunning property close to schools, hospitals, grocery stores, parks & More! (id:60626)
Century 21 Regal Realty Inc.
620 Cedar Shore Trail
Cobourg, Ontario
Stalwood Homes, one of Northumberland County's renowned Builders and Developers, is proposing to build the Crestview Estate model at 620 Cedar Shore Trail which is located at CEDAR SHORE; a unique enclave of singular, custom built executive homes. The Crestview Estate is a palatial residence, offering features that Dream Homes are made of. As you enter through the large foyer, you are greeted by the expansive great room with vaulted ceilings and windows overlooking the courtyard. The main floor also features a private guest/in-law suite with a walk-in closet and a five-piece bathroom. As you proceed, you'll discover a wonderful chef-style kitchen , and dining in the adjacent, formal dining room will be a pleasant and easy task, while the ideally located great room will facilitate entertaining friends and hosting large family gatherings Additionally, the main floor offers a convenient mud-room with an optional dog wash area. And no palatial estate is without a second floor laundry room and an elevator to provide easy access to the upper level. The second floor offers three bedrooms, including a primary suite. All bedrooms include walk-in closets and ensuite bathrooms. Enter the primary bedroom and you'll be awed by your own private sanctuary, brimming with closet space and a 5 piece spa-like en-suite where your stresses melt away. If you're searching for a desirable lakeside neighbourhood, CEDAR SHORE is situated at the western boundary of the historic Town of Cobourg on the picturesque north shore of Lake Ontario. Located a short drive to Cobourg's Heritage District, vigorous downtown, magnificent library and Cobourg's renowned waterfront, CEDAR SHORE will, without a doubt become the address of choice for discerning Buyers searching for a rewarding home ownership experience. (id:60626)
RE/MAX Rouge River Realty Ltd.

