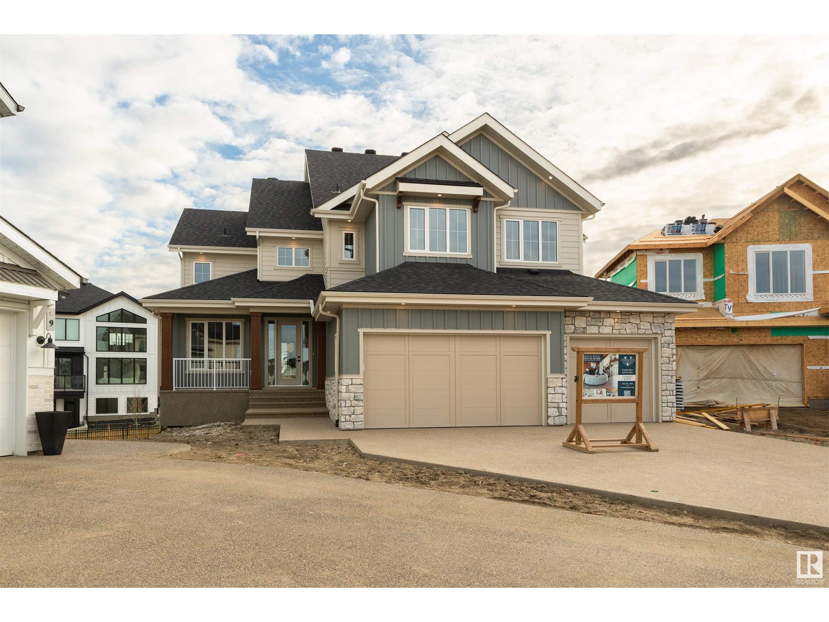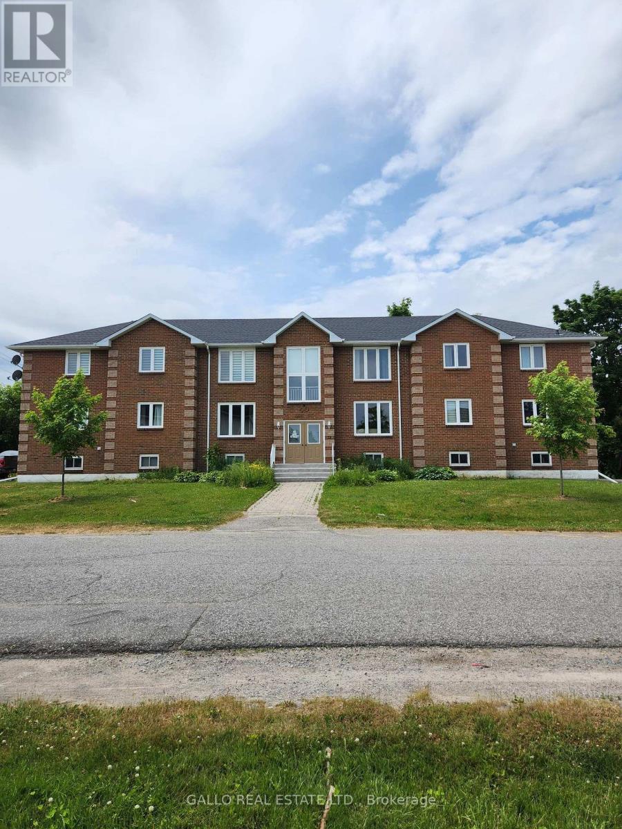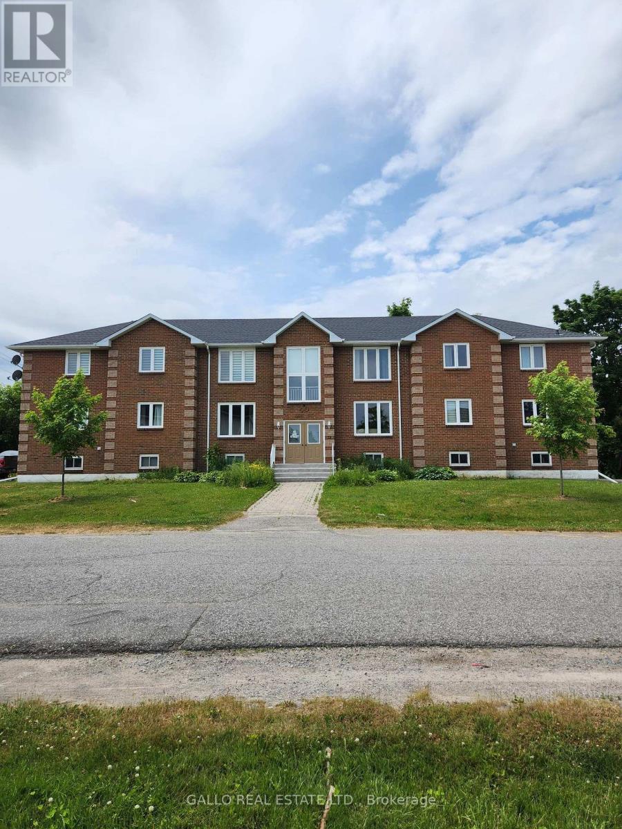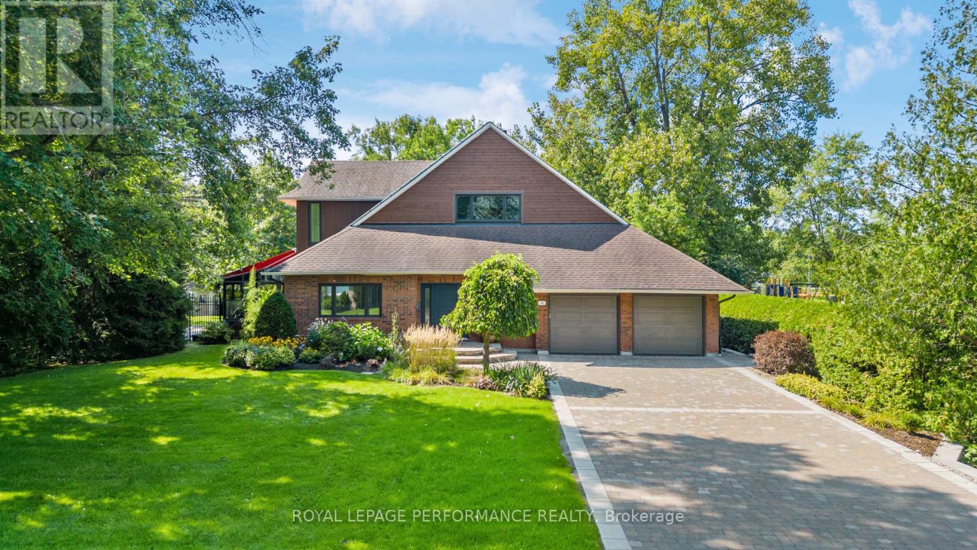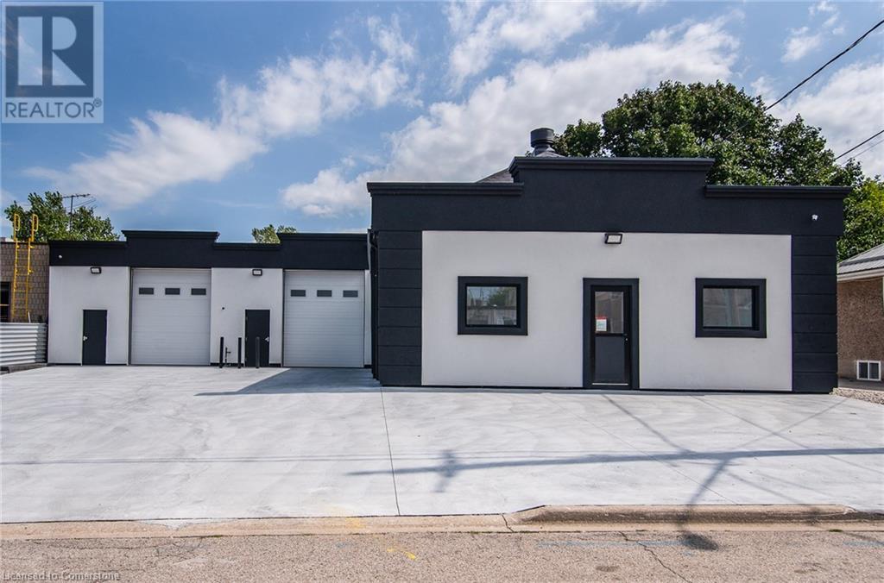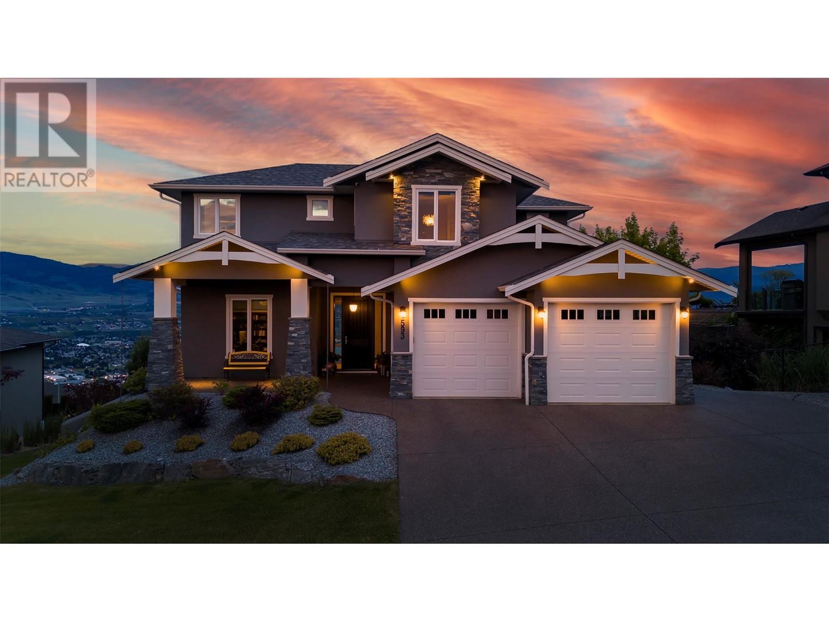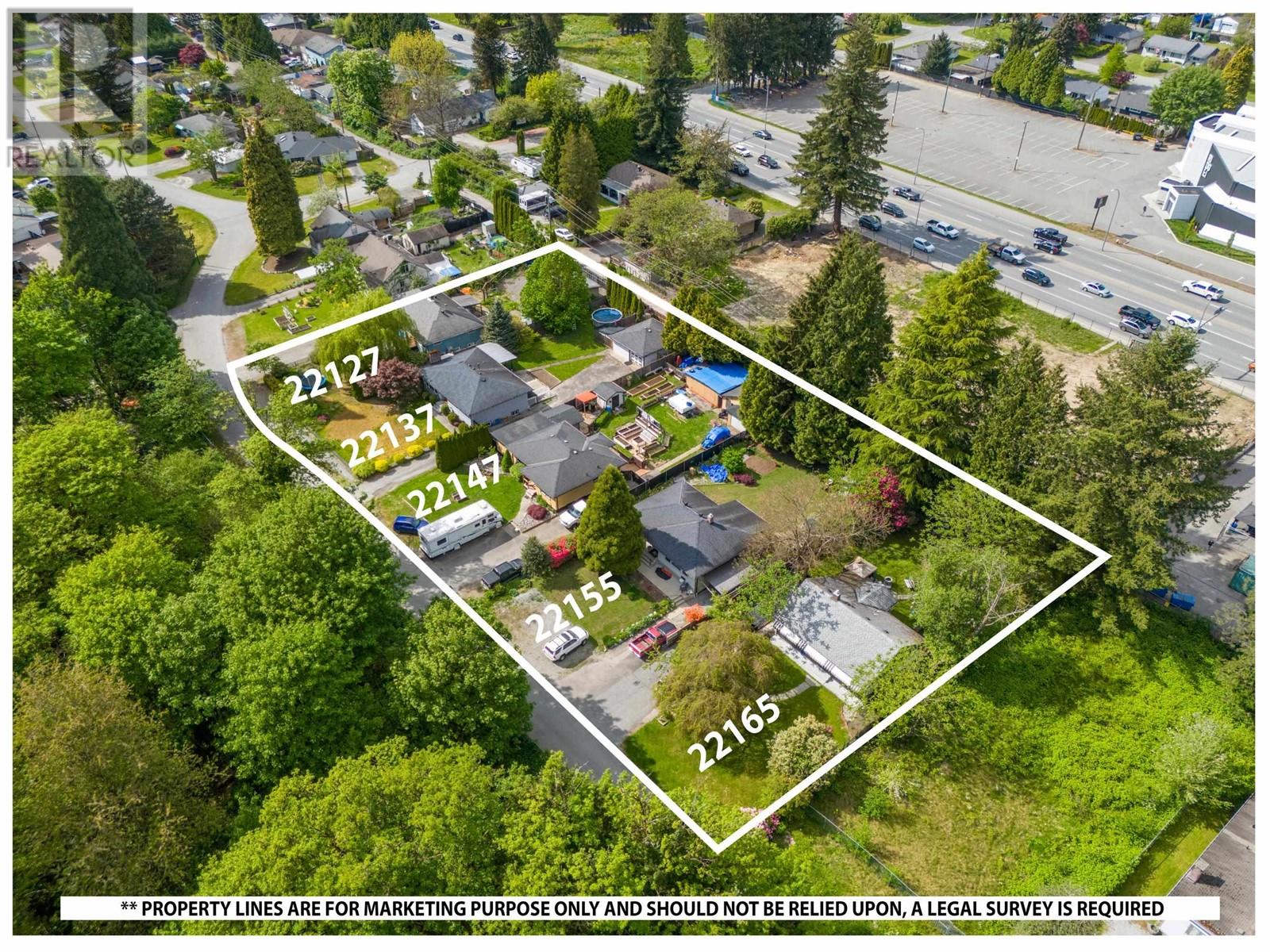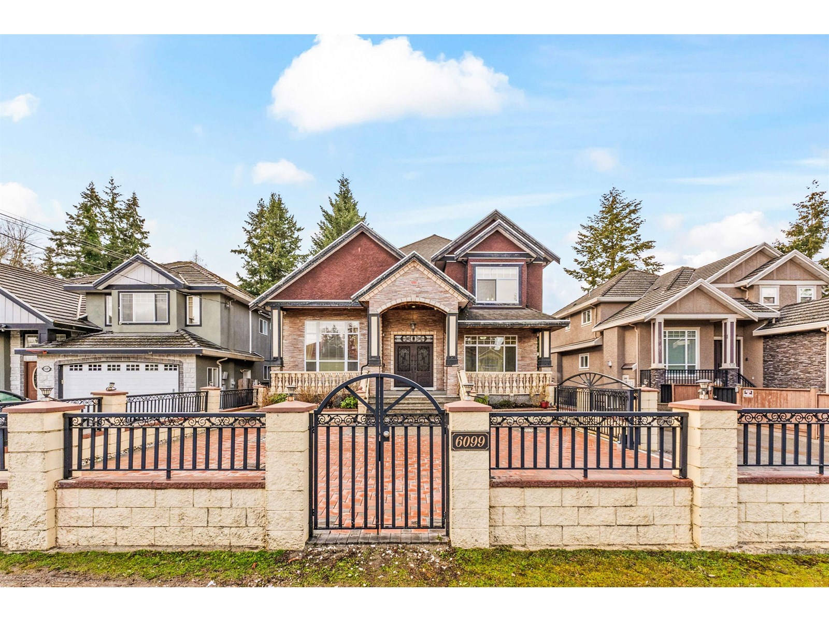8 Jardin Pl
St. Albert, Alberta
No you're not dreaming. This dream worthy home by Veneto Homes Ltd is real. And it is BEAUTIFUL! With over 4000 SQFT of fully finished living space it exudes luxury. From the vast front entry to the basement wet room every detail has been carefully crafted with the highest quality finishes and consideration for everyday life. Get work done from home in the front office and relax at the end of the day in the open main floor looking over Jensen Lake. Host the perfect parties in the island kitchen with top of the line appliances, additional bar and massive pantry. Retreat to the primary oasis boasting a breathtaking 5 pce en-suite + walk-in closet with dedicated laundry. Upstairs is the family paradise. A huge family room + a hidden room for the kids toys. 3 large bedrooms, 2 full baths, and finally enjoy the 2nd laundry set with a view of the lake. The basement is perfect for hosting lake days. A large wine cellar, wet bar and rec room. An additional bedroom + full bath round out this jaw-dropping home! (id:60626)
Blackmore Real Estate
40 Ash Street
Uxbridge, Ontario
Rare Find Investment Opportunity! Well Built Brick 6 Plex Apartment Building. Built In 1992 Beautifully Upgraded & Maintained. 4 Very Large 3 Bedrooms Apt & 2-1 Bedroom Apartment. 4 Large Storage Areas Plus 2 Under Stairs. 2 Coin Operated Laundry Rooms, As of 2022: 6 New Furnaces, New Windows, New Roof & Shingles, New Eaves, 4 New Water Tanks. Individual Meters. Located Within Walking Distance To All Amenities. Fully Occupied. 4-3 Br. Apt. Consists Of Lr,Dr,Kit,3 Br & 4Pc Bath. 2-1 Br. Apt. Consists Of Open Concept Kit & Family Room, 1 Br. & 4Pc Bath. (id:60626)
Gallo Real Estate Ltd.
40 Ash Street
Uxbridge, Ontario
Rare Find Investment Opportunity! Well Built Brick 6 Plex Apartment Building. Built In 1992 Beautifully Upgraded & Maintained. 4 Very Large 3 Bedroom Apt & 2-1 Bedroom Apartment. 4 Large Storage Areas Plus 2 Under Stairs. 2 Coin Operated Laundry Rooms, As of 2022: 6 New Furnaces, New Windows, New Roof And Shingles, New Eaves, 4 New Water Tanks. Individual Meters Located Within Walking Distance To All Amenities. Fully Occupied.4-3 Bedroom Apt. Consists Of Lr, Dr. Kit 3 Br & 4Pc Bath. 2-1 Br. Apt Consists Of Open Concept Kit & Family Room, 1 Br. & 4Pc Bath. (id:60626)
Gallo Real Estate Ltd.
112 Lakeshore Road W
Oro-Medonte, Ontario
Discover a rare exceptional mixed use opportunity at 112 Lakeshore Road West in Oro-Medonte. A versatile, century-home property zoned LI/M1 (Light Industrial) that combines residential comfort with both in-law and commercial potential. Strategically positioned on a generous 150 x 310 ft lot with dual access from Lakeshore Road West and Shelswell Boulevard, this property delivers unparalleled visibility and logistics ease for your business operations. The main residence is warm, updated, and sprawling with over 4,400 sq ft of fnished living space, including a separate self-contained apartment ideal for multi-generational living or short-term stays. With six bedrooms total and multiple living areas, this home adapts to how you live, entertain, and grow. Outdoors, your personal resort awaits: an inground saltwater pool, hot tub, tiki bar, and private change house make summer days and starry nights unforgettable. With TWO detached garages (Approx 525 ft and 958 ft) plus an expansive 2,925 sq ft shop with rear access provides the ultimate setup for the enterprising entrepreneur, collector, or tradesperson. Backing onto Shellswell Park and mere steps to the lake, this is a property that elevates lifestyle but also holds untapped potential. With frontage on two streets, explore the possibility of a future severance. Whether you're dreaming of space to roam, a place to grow your business, or an opportunity to build long-term value this is where it all comes together. Permitted LI uses include commercial sales, warehousing, light service. Buyer to confirm uses with Township. (id:60626)
Engel & Volkers Barrie Brokerage
1568 Highway 59 Highway S
Port Rowan, Ontario
Wonderful 48.5 acre farm with sandy loam soil, and only 10 minutes to Long Point on Lake Erie. Large 30' x 50' steel-clad heated barn with half currently converted to a games room with stone-faced gas fireplace, that could easily become office or showroom space for a business. The other half is garage space. A 20' x 50' rear lean-to to keep machinery. There is also a newer 16' x 26' steel-clad heated workshop/ man cave. The large brick 1 1/2 storey brick 2600 plus sq. ft. home is quality finished from top to bottom. As you enter the large 20' x 22' sunroom you will experience the expansive space this home has for entertaining. Entering the house on the first floor is a huge 21' x 23' kitchen with oak cabinetry, Corian countertops, center island and spacious eating area. The floors are thick wide-plank white oak throughout with quality oak casings. The family room has a large stone wood-burning fireplace and spacious entertaining and relaxation space. A 2-pc. washroom, laundry room, and gym area off the kitchen complete the first floor. The upper level features a large principal bedroom plus 3 other generous bedrooms. A 4-pc washroom with claw tub and separate shower complete this level. The lower level is finished with a pool table room as well as a finished recreation area (currently housing additional beds).This stunning property offers great work/play areas to relax. Use the wood deck, sit by a fire, or play sports in this great space. Hurry for this one! (id:60626)
Judy Marsales Real Estate Ltd.
55 Delong Drive
Ottawa, Ontario
Tucked into one of Ottawas most prestigious neighbourhoods, this exceptional 4-bed, 4-bath home blends architectural sophistication with luxurious upgrades and standout recreational features. Set on a lush, private lot just 500 meters from the Ottawa river pathway, it offers over 3,500 sq. ft. of thoughtfully designed living space, perfect for both everyday living and entertaining.The chef-inspired kitchen features rich wood cabinetry, granite countertops, stainless steel appliances, and a curved island with bar seating that flows into a warm and inviting living room with large windows, hardwood floors, and a cozy fireplace. A four-season solarium with heated natural stone floors and an automatic awning offers year-round comfort and backyard views. Upstairs, the spacious primary suite includes a private balcony, walk-in closet, and a beautifully renovated ensuite with dual vanity and glass shower. The lower level offers a golf simulator room with a full A/V setup for immersive entertainment, plus a discreet garage entrance that enhances privacy and functionality. With a full bathroom and bedroom on this level, it can easily accommodate an in-law suite or private guest quarters. Step outside to a private backyard retreat featuring a heated in-ground pool with unique custom granite coping and spa jets, an outdoor kitchen with a natural gas grill and bar fridge, and a stylish pergola surrounded by mature trees. Smart home integration adds convenience with control over HVAC, pool, solarium heating, Nest doorbell, and outdoor cameras. As if that weren't enough, this R2000-standard home features double-walled construction, Pella windows throughout, and, combined with solar panels and an EV charger, offers an exceptional opportunity for sustainable living. Just minutes from top schools, nature trails, and downtown, this is a rare opportunity to own a truly turnkey home in Rothwell Heights. (id:60626)
Royal LePage Performance Realty
17 Jarvis Street
Cambridge, Ontario
Excellent opportunity to acquire a 5155 SF industrial building zoned M2, allowing for a wide range of industrial uses, including manufacturing and warehousing. This completely updated building is in like new condition, offering exceptional curb appeal with a modern, professional appearance. Located centrally near the Galt and Preston core areas, this property offers quick access to Hwy 24 and the 401 Expressway, making it ideal for businesses needing convenient routes to Toronto, London, Brantford, and Hamilton. The building features high-quality concrete block construction for long-lasting, low-maintenance durability, a functional layout that includes office space, 2 two-piece bathrooms, and mezzanine storage to support a variety of business needs. Additionally, it comes with a newer concrete front yard parking area, enhancing accessibility and convenience for staff and clients. Financing options available/VTB. Shows very well! (id:60626)
RE/MAX Twin City Realty Inc.
112 Lakeshore Road W
Oro-Medonte, Ontario
Some properties come along that defy expectations, where every detail reveals a layer of uniqueness rarely seen. 112 Lakeshore Road West is one of those places. This character-rich century home sits on a generous parcel with dual road access from both Lakeshore Road West and Shelswell Boulevard and borders the quiet charm of Shelswell Park. At the heart of the property is a beautifully updated home filled with warmth, natural light, and timeless design. A fully self-contained in-law or guest suite offers privacy and flexibility for multi-generational living. Step outside, and a world of possibility unfolds. The saltwater pool with a change house, hot tub, and tiki bar creates a private oasis for summer days and evening gatherings under the stars.For those with hobbies, a growing business, or a passion for vehicles, the detached garages and massive Quonset hut/shop with Shelswell Blvd. access open endless doors. Raised garden beds invite your green thumb to flourish, and the quiet rhythm of the neighbourhood reminds you that nature and community live in harmony here.Whether you're hosting, relaxing, working, or dreaming bigger this property adapts. It's an investment in lifestyle, land, and legacy.Steps to Lake Simcoe and only moments from daily conveniences, 112 Lakeshore Road West is where rarity meets opportunity. Homes like this don't come along often and this one combines so many features and benefits to be enjoyed. (id:60626)
Engel & Volkers Barrie Brokerage
593 Harrogate Lane
Kelowna, British Columbia
Experience luxurious living in this stunning 4-bed + den, 2-storey walk-out family home in the highly sought-after Dilworth area, just 10 minutes from everywhere! The open-concept main level features wide plank white oak hardwood flooring, an espresso kitchen with a gas stove top, a butler's pantry, and a large granite island. Enjoy in-home audio with ceiling speakers inside, on the patio, and by the pool deck. Revel in breathtaking city and mountain views from the covered deck, complete with custom aluminum stairs leading down to the 32'x16' saltwater pool (with an auto cover) and hot tub. The primary suite upstairs offers heated floors, a walk-in closet, a custom tile shower, and a freestanding soaker tub. The lower level is an entertainer's dream, boasting a large rec room with polished concrete floors, an additional bedroom and bathroom for guests, and ample storage. The professionally installed 12.2 Dolby Atmos theater features a 125” 4K screen in a soundproofed room with 10’ high ceilings and ample room for hosting. The gorgeous stamped concrete pool deck, additional covered patio, and low-maintenance, deer-resistant landscaped yard make outdoor living a pleasure. With underground irrigation connected to the pool skimmer, you'll never need a hose to fill the pool. An oversized 2-car garage with two (level 2) EV chargers, hot/cold tap, slat wall system, epoxy floors, and an extra-wide driveway with ample parking complete this perfect family home. (id:60626)
Royal LePage Kelowna
22147 Cliff Avenue
Maple Ridge, British Columbia
LAND ASSEMBLY in downtown Maple Ridge! Recent OCP amendment supports Low Rise Apartments 4-6 stories. Located within the Lougheed Transit Corridor and just outside the outer of the Transit Oriented Area. FSR up to 2.5 (includes bonus density) and all service at lot line or nearby. Situated on a quiet dead-end street, with lane access and the top floors will have unobstructed views of the Fraser River! Only steps from the West Coast Express, downtown Haney which includes shopping, restaurants, recreation and more! To be sold as a package with 22127, 22137, 22155 and 22165 Cliff Ave. Package price $9,999,500. Private showings only! Do NOT walk on the properties without an appointment. (id:60626)
Royal LePage West Real Estate Services
14 Maple Street
Guelph, Ontario
Exquisite Custom-Built Luxury Home in Old University. Timeless Elegance Meets Modern Sophistication. Nestled in the coveted Old University neighborhood of Guelph, this stunning custom-built residence offers 2,945 sq. ft. of above ground refined living space designed for the discerning homeowner. Perfectly positioned within walking distance to highly rated John McCrae Public School and the serene Royal City Park, enjoy daily scenic walks along picturesque river trails just moments from your door. Step inside to discover an impeccably crafted modern sanctuary, where seamless white oak engineered hardwood floors flow gracefully throughout the open-concept main level. The chefs kitchen is a masterpiece, featuring premium built-in JennAir appliances, sleek cabinetry and open pantry area, perfect for culinary artistry and entertaining alike. The expansive living and dining rooms are bathed in natural light, accentuated by a grand double glass sliding patio door that opens to the outdoors, inviting an effortless blend of indoor and outdoor living and entertaining. The custom white oak open staircase with sleek glass railings creates a striking architectural focal point. Retreat to the luxurious primary suite, a private haven boasting a spacious walk-in closet and a spa-inspired ensuite bathroom designed to rejuvenate and relax. Generously proportioned additional bedrooms each feature ensuite baths and access to a stunning glass-enclosed balcony adorned with premium wooden accents, providing a tranquil space to unwind. The fully finished basement offers versatile in-law suite potential, featuring a private separate entrance and a roughed-in kitchen, ideal for independent living or additional entertaining space. This elegant home seamlessly marries contemporary design with timeless craftsmanship, offering an unparalleled lifestyle in one of Guelphs most desirable communities (id:60626)
Right At Home Realty
6099 132 Street
Surrey, British Columbia
Step into luxury and comfort in this stunning custom-built 3-level mansion in the prestigious Panorama Ridge neighborhood. Boasting 10 bedrooms and 8 bathrooms, over 5300 sq ft of living space on a 7,687 sq ft Lot size. This home is perfect for growing families and multi-generational living. The grand master suite offers a spa-like ensuite, while the main floor impresses with soaring ceilings, a spacious living and family room, a bedroom, a 4 pc bath, a spacious den, a gourmet kitchen plus a spice kitchen with custom cabinetry and high-end finishes. Cozy up by the elegant fireplaces or entertain year-round on the covered patio. The lower level features two mortgage-helper suites (3-bed & 2-bed) with private entries and laundry, ideal for rental income or extended family. Complete with air conditioning, radiant heating, and exquisite detailing throughout, this home is a must-see! (id:60626)
Exp Realty

