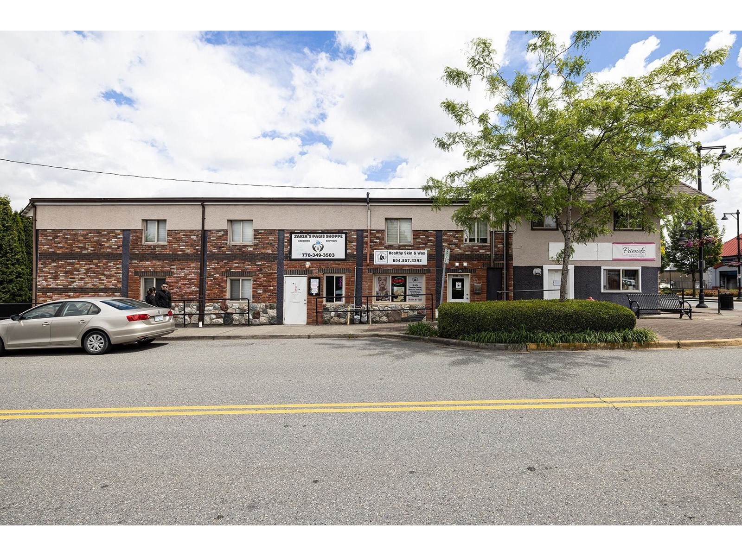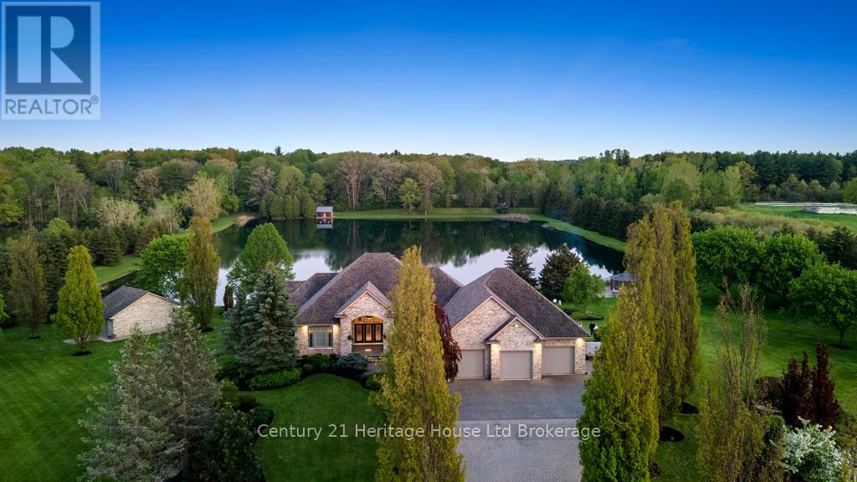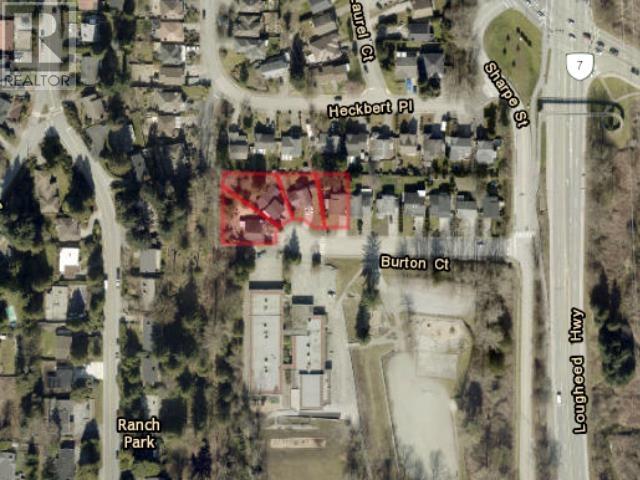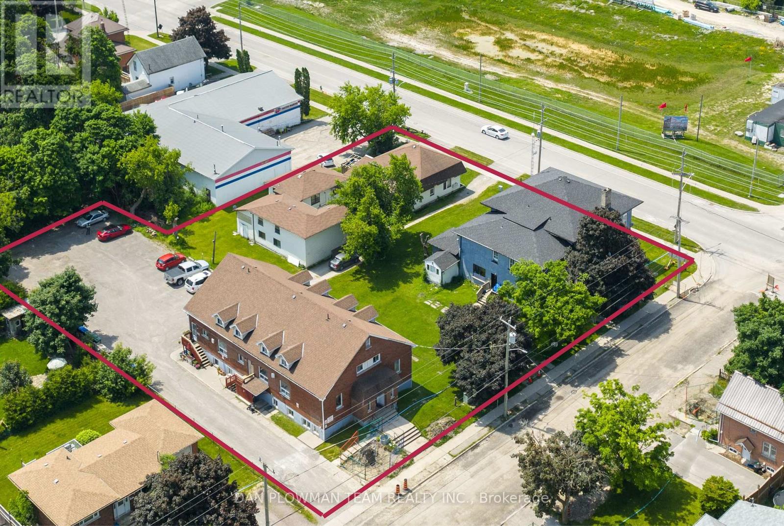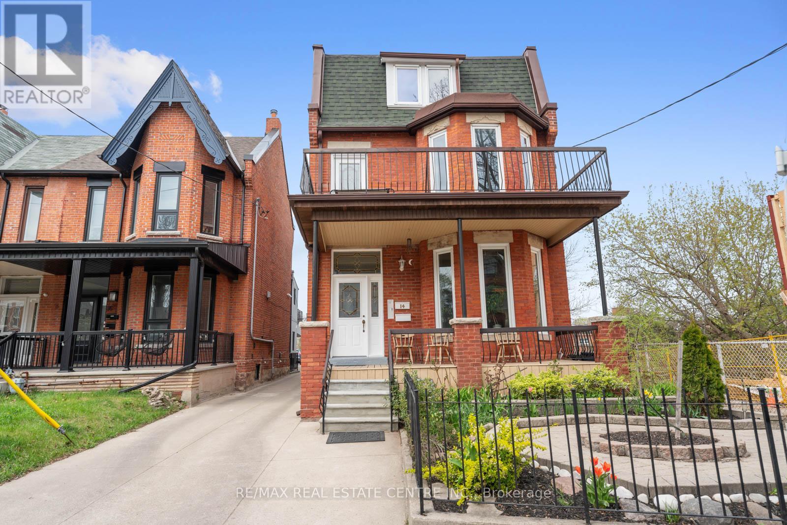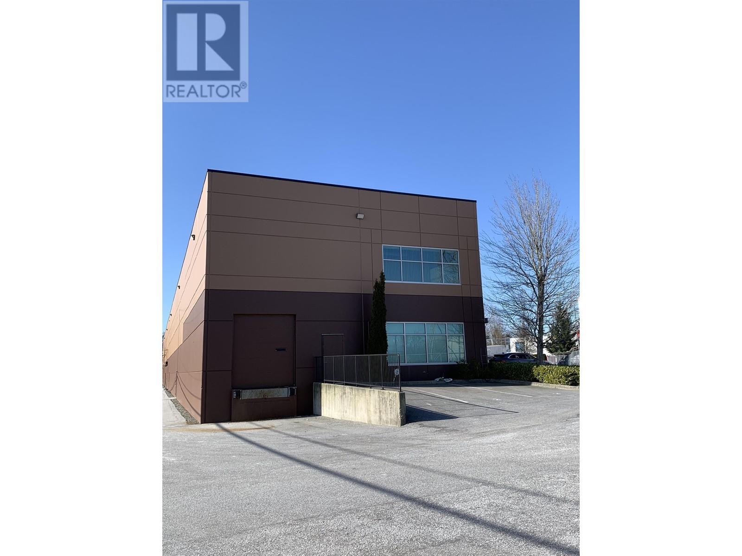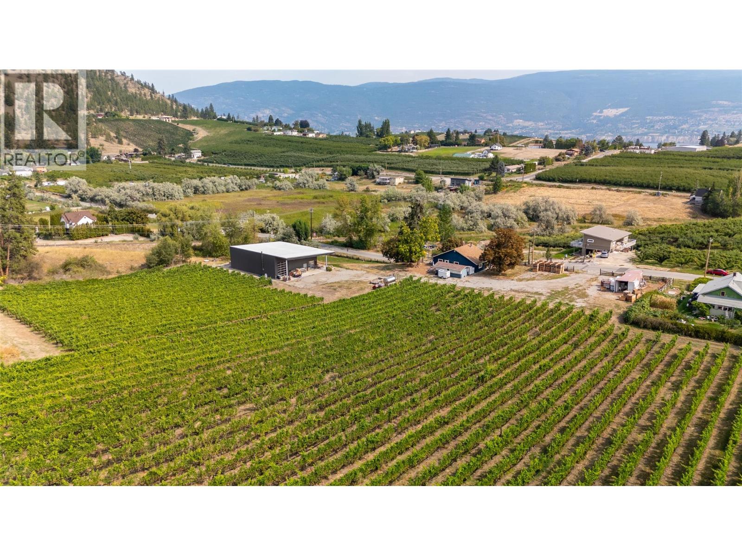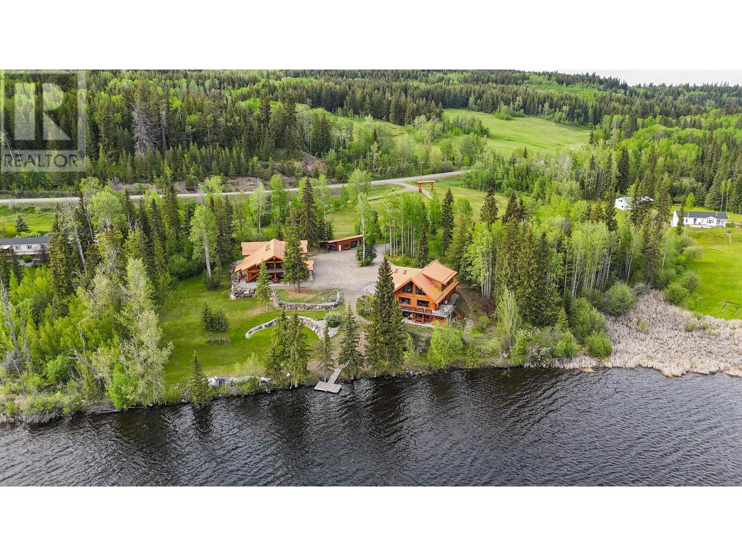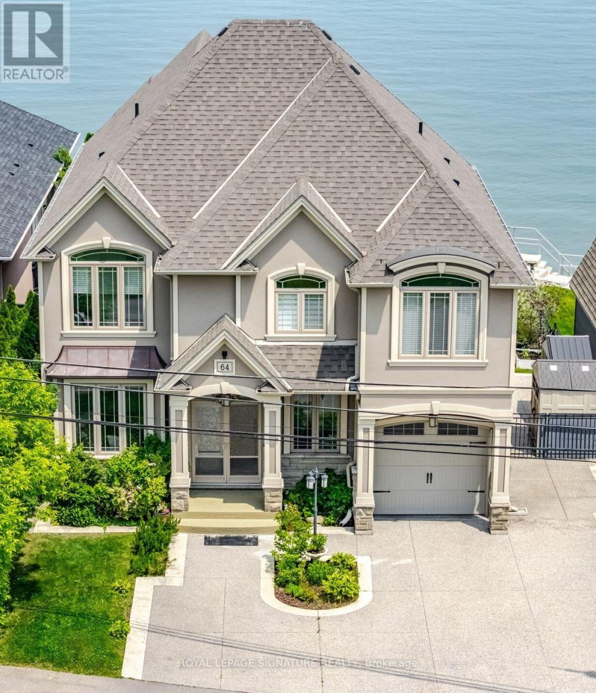27159 Fraser Highway
Langley, British Columbia
EXCELLENT RETAIL COMMERCIAL SPACE - Ideally located on a corner lot in the heart of Aldergrove's downtown core, this two-storey wood-frame building offers unmatched visibility along Fraser Highway, with direct access to Vancouver, Langley, and Abbotsford. Featuring a new roof and a rich history, the property includes 4 commercial units, 6 one-bedroom units, 2 two-bedroom units, and a dedicated laundry room. Recently renovated with extensive upgrades, it offers great potential for lease-hold improvements. With street parking in front and 6 open parking spots in the back, accessibility is a breeze. Positioned within Aldergrove's Core Area Plan, this mixed-use property presents an excellent investment opportunity with exciting redevelopment potential. (id:60626)
Stonehaus Realty Corp.
5067 Hamilton Road
Thames Centre, Ontario
Welcome to this exquisite 8.8 acre estate in Dorchester. 2 severed building lots out front of estate are not included in this price but can be bought in addition. Experience 'The Muskoka's' 15 min. from the City of London & Airport. Immerse yourself in the opulence of lakeside and forest views, felt through every expansive southern window. You will be captivated by the grand back staircase, covered upper deck, & lower covered porch. Indulge in relaxation with a hot tub overlooking the professionally landscaped grounds. Delight in your very own 4.5acre stocked lake with vibrant koi, trout, & perch. 2 docks w bubblers for boating, fishing, & swimming. Amenities incl. a 24x20 workshop/garage w heat and bay door, 18x12 storage shed/bunkie/boathouse w bay door, a 16 ft. 3-season Gazebo, & firepit area with BBQ. Easy 14-zone irrigation and fertigation system. The 1500 sq. ft. 3-car garage featuring in-floor heating, a 2 pc bath, Custom workbenches and cabinets with full size fridge & freezer, epoxy floors, and 80" TV, is nothing short of awesome. A Sonas Surround system, intercom system, 5-camera alarm system, & 4 garage door openers provide comfort and security. The concrete driveway, walkway, and front porch are heated, with interlocking finishing the remaining part of the drive. The lower level features an extravagant custom maple bar with quartz countertops, colour changing glass shelving, and 5 high-quality appliances. Boasting 4 bedrooms and 5 bathrooms, in-floor heating throughout the main house, a traditional gas furnace, and central air, this estate is the pinnacle of comfort. The master suite & luxurious ensuite bathroom provide a sanctuary for rejuvenation. Additional highlights include a large formal dining room, a massive kitchen with an island & bistro area, & 2 laundry rooms. An elegant living room with walnut hardwood, a double-sided fireplace, crown moulding, & arches overlooks the serene private lake. (id:60626)
Century 21 Heritage House Ltd Brokerage
2929 Burton Court
Coquitlam, British Columbia
ATTN DEVELOPERS - Discover a prime redevelopment opportunity at 2929 Burton Crt, Coquitlam. This 5 bed 3 bath home, sits on a 6,298 SF lot within the highly coveted Coquitlam Center SkyTrain TOD Tier 3 zone, offering an FSR of 3.0. Imagine building up to 8 stories in this rapidly growing urban hub, across the street from Meadowbrook Elementary School, and only a 10 minute walk from Coquitlam Center Skytrain and Mall or a quick bus ride down the street. Enjoy living close to key amenities with direct access to major highways, restaurants, local attractions, hospital and more! This perfectly positioned location is ready for a vibrant new community - Don't miss out on transforming this site into a landmark development! (id:60626)
Exp Realty
26/30/55 Victoria / Glenelg Avenue S
Kawartha Lakes, Ontario
Welcome To Your New Investment Opportunity! We Have Three Buildings Spread Over 3 Lots In A Great Location In Lindsay. Turn Key 21 Units Combined For Great Cash Flow, Representing A True 6 Cap Rate. Included In The Sale Is 26 Victoria Ave S (Pin:632270142) 6 Units, 30 Victoria Ave S 5 Units (Pin: 632270143) And 55 Glenelg St W 10 Units (Pin:632270158). Each Property Is Registered Separately But Prefers To Be Sold Combined. This Offers A Great Opportunity For A Diligent Investor. Hold The Properties For Some Great Cash Flow And Future Growth! The 0.823 Acres Combined Have Great Redevelopment Potential As Well. The Zoning Allows For Multiple Uses Ranging From Townhomes, Apartment Buildings To Senior Centers. The Zoning Also Allows For Up To 4 Storeys. The Possibilities Are Endless With This Investment Opportunity. This Area Has Seen Explosive Growth Over The Past 10 Years With New Multi Storey Apartment And Condo Buildings Being Built. Whether You Are A Developer Looking For Your Next Project Or An Investor Looking For Cash Flow, This Is The Property You've Been Looking For. (id:60626)
Dan Plowman Team Realty Inc.
14 Churchill Avenue
Toronto, Ontario
14 Churchill sets the bar high for all investment properties in the GTA. This one of a kind offering defines meticulous pride of ownership. With vacant possession on closing & 3 generous units, this versatile opportunity screams positive cash-flow for savvy investors, families or any move-up buyer or end-user looking to be close to the action. Sitting on an unprecedented lot for the area at 29'x 150' which includes an oversized double garage (garden suite potential), the options are limitless. The main floor unit boasts 2 bedrooms & 1x5-piece washroom, the combined 2nd/3rd floor unit offers 4 bedrooms (with walk-out to south facing deck from primary BR) and 2 washrooms & the lower level unit is equipped with 2 bedrooms and another washroom + a separate side entrance. Parking for 6 total cars is a rarely offered luxury for the area. Plumbing & electrical upgraded throughout. A 6 min walk to the best strip of retail in the entire city at Ossington & Dundas, literally steps to Ossington/Old Orchard Public school (9.7 Fraser institute score) & 9 min walk to Trinity Bellwoods Park, the amenities are one of a kind. The one you've been waiting for has finally arrived. (id:60626)
RE/MAX Real Estate Centre Inc.
Forest Hill Real Estate Inc.
150 23000 Fraserwood Way
Richmond, British Columbia
This warehouse equipped with Great Facilities to start up Domestic sales & Lower the import cost by producing within Canada. Ideal location at the South end of Westminster Hwy with rapid access to Richmond, Burnaby, Delta and Surrey. An opportunity to own an approximately 3571 SF industrial warehouse with 2244 SF on the main floor and 1327 SF of office space on the second floor. The unit features a back warehouse with 27' ceiling height, 11' ceiling under mezzanine, 3-phase power, and 8'6 x10' dock-level loading doors. Two coolers and a large freezer on the main floor. (Coolers, freezer & smoker will stay). Epoxy flooring with drainage and grease trap installed for food processing. (id:60626)
Homeland Realty
8904 Nash Street
Langley, British Columbia
Welcome to this stunning home, situated in the heart of Fort Langley. This residence combines timeless craftsmanship with modern comfort. Step inside and you'll be greeted by the warmth of beautiful hardwood floors and the artistic elegance of unique stained glass windows. The main floor features an open and flowing layout. Lots of room in the large kitchen! The 4 huge bedrooms upstairs are truly remarkable, perfect for everyone in the family. Downstairs, find an expansive recreation room with a wet bar, 2 additional bedrooms, a gym, and ample storage areas to meet all your needs. The private backyard includes raised garden beds for the avid gardener and a charming garden house with 2 additional bdrms, perfect for students, guests, or in-law accommodations. Welcome home to this beauty! (id:60626)
Royal LePage Little Oak Realty
5214 Monro Avenue
Summerland, British Columbia
Nestled on 5.53 acres, this prime vineyard property offers a unique opportunity for wine enthusiasts, entrepreneurs, or those with a passion for crafting artisanal beverages. With 4 acres of established vines, including Pinot Noir, Riesling, Pinot Gris, and Gewurztraminer this property is designed for those ready to take their winemaking, distilling, or cider-making ventures to the next level. The stunning industrial-style processing facility boasts 16’ clear-span ceilings and a versatile layout, ideal for winemaking, vinegar production, distilling, or brewing. The building is equipped with large exterior overhangs and a plumbed natural gas line (not yet hooked up), providing a solid foundation for future enhancements. Additionally, top of the line GAI bottling line and all necessary winemaking and distilling equipment (including Muller still) makes this an exceptional turn-key operation. Enjoy breathtaking valley and vineyard views from every corner of the property, and take in the tranquil atmosphere as you consider building your dream home or expanding your business. A rustic, charming country farm home and detached garage offers basic amenities while you plan your next steps. With zoning that allows for a winery, cidery, distillery, and more, the possibilities are endless. Whether you’re looking to build a thriving business or simply immerse yourself in a picturesque lifestyle, this vineyard property is ready for your vision. GST applicable. (id:60626)
RE/MAX Orchard Country
3754 Horsefly Road
Williams Lake, British Columbia
Exquisite 7.37-acre waterfront estate retreat on stunning Rose Lake with 630' of pristine frontage. This 4,654 sq. ft. handcrafted log masterpiece features a lavish 7-pc ensuite, walk-in closet, bonus room, wraparound decks, panoramic lake views, and double garage. The DREAM TOY BOX: a 3,000 sq. ft. luxury heated shop with hand-carved bear & eagle, private gym, theatre, tavern-style kitchen, 2-pc bath, and triple garage. Above is a glamorous 2,000 sq. ft. suite with full kitchen, bath, and laundry. Custom red cedar siding, covered RV parking with 16' doors, gas BBQ hook-up, plus an additional workshop with 3 covered bays. Total seclusion, private dock, fire pit, stocked lake with rainbow trout, wildlife, trails, and full southern exposure—an entertainer’s dream and nature lover’s paradise. (id:60626)
Exp Realty (100 Mile)
1764 Pinewood Drive
Pemberton, British Columbia
Immerse yourself in the breathtaking 360-degree mountain views from this home combining stunning architecture & design, with high-end craftmanship. Built in 2018, this 3,722 sqft residence boasts 4 bedrooms, 3.5 bathrooms, and private 1-bedroom suite. It features expansive floor-to-ceiling windows, air conditioning, custom cabinetry, high-end appliances, wide plank flooring & heated floors in all bathrooms & the entry. The primary bedroom has a beautiful ensuite with a steam shower & access out to a patio where you can sip your morning coffee. Enjoy multiple decks, a hot tub, & a private irrigated garden with space for a pool. The GoldBarr finished garage includes bonus storage for all your outdoor gear. (id:60626)
RE/MAX Sea To Sky Real Estate
125 & 126 Munro Lane
Beckwith, Ontario
This luxury custom-built waterfront home is a true masterpiece, blending elegance and functionality. Every detail exudes sophistication, with high-end finishes creating a serene, grand atmosphere. Cavernous ceilings throughout foster openness and allow natural light to flood the space. Intricate millwork and rich textures add depth, enhancing the design.The two-story stone fireplace serves as the centerpiece of the living area, adding warmth and intimacy to gatherings. The gourmet chefs kitchen features top-tier appliances, a central island, and custom cabinetry. Adjacent is a prep kitchen, ideal for hosting and keeping the main space organized while offering room for culinary creativity.A spacious sunroom flows from the kitchen, bringing in abundant light and offering views of the outdoors. Remote-controlled screens allow fresh air in, seamlessly blending interior and exterior. Flagstone flooring throughout enhances the homes organic design.The waterfront primary bedroom offers a serene retreat with wall-to-wall windows framing stunning water views. A sliding patio door leads to a waterfront terrace. The luxurious ensuite features a walk-in shower and spa-like finishes.On the main floor, two additional spacious bedrooms providing comfort and elegance. Upstairs, the catwalk leads to two large bedrooms, each offering ample storage and waterfront views, complemented by a full bath.As day turns to night, the home offers breathtaking sunsets through expansive windows, perfect for enjoying vibrant, colorful views.A massive detached garage provides ample vehicle and storage space, while above it sits a full two-bedroom apartment with a kitchen, living area, and bath, ideal for guests or extended family.Located just 10 minutes from Carleton Place and 20 minutes from Stittsville, this stunning home offers a serene waterfront lifestyle with easy access to amenities. Experience luxury, privacy, and convenience! (id:60626)
Coldwell Banker First Ottawa Realty
64 Seabreeze Crescent
Hamilton, Ontario
Welcome to this spectacular custom-built lakefront dream home on lake Ontario, located on one of the most prestigious streets in Stoney Creek. Offering breathtaking, unobstructed views of Lake Ontario, this home provides a rare opportunity to enjoy both sunrises and sunsets in a serene natural setting. Step inside to a stunning open-concept design featuring soaring 9-foot ceilings & expansive windows that flood the space w/ natural light. As you enter the front door, youll pass the elegant open-rise staircase on your way to the heart of the home: a chefs dream kitchen featuring stainless steel appliances, a built-in coffee machine, wall oven and microwave, gas cooktop, granite countertops & a large central islandperfect for entertaining.The open concept living area boasts gas fireplace, crown molding & custom lighting throughout, creating an inviting ambiance. The spacious primary suite offers a luxurious ensuite bath with a jetted tub and a walk in closet with custom wood inserts, while a second ensuite and third bedrooms includes a walk-in closet with custom wood inserts.Bedrooms three share a stylish Jack-and-Jill bathroom with bedroom four. Upstairs, enjoy a second-floor balcony accessible from two of the bedrooms and a hallway entrance, ideal for relaxing and taking in the lake views. Open concept finished basement with 5th bedroom and 3 piece washroom The professionally landscaped backyard is an entertainer's paradise, complete with a stamped concrete patio, a large Beachcomber hot tub beneath a charming wooden pergola, an automated sprinkler system, and a top-of-the-line Napoleon gas outdoor kitchen with dual doors and ample storage. This home also features exterior recessed pot lights in the roof adding to the curb appeal. Ample parking spots to fit 7 cars. Conveniently located just minutes from the new Confederation GOStation, Costco, parks, wineries, restaurants, and top-rated schools. Don't miss your chance to own this extraordinary lakefront retreat! (id:60626)
Royal LePage Signature Realty

