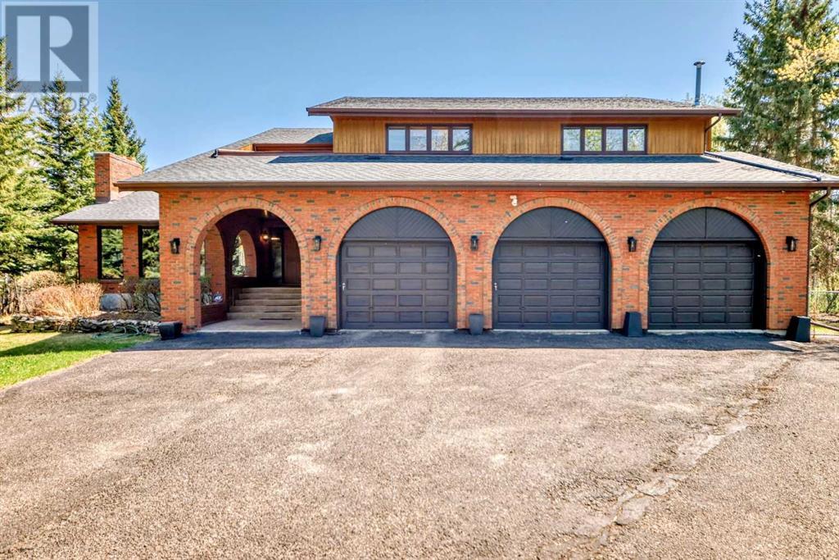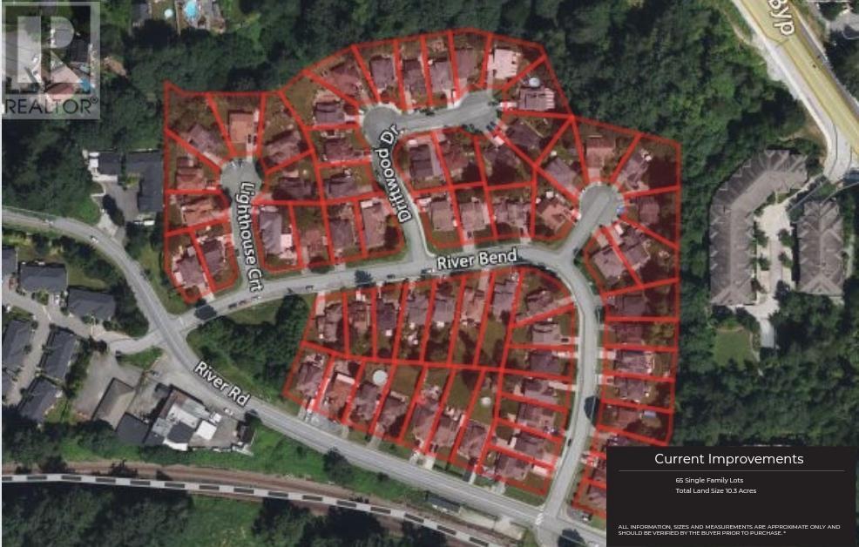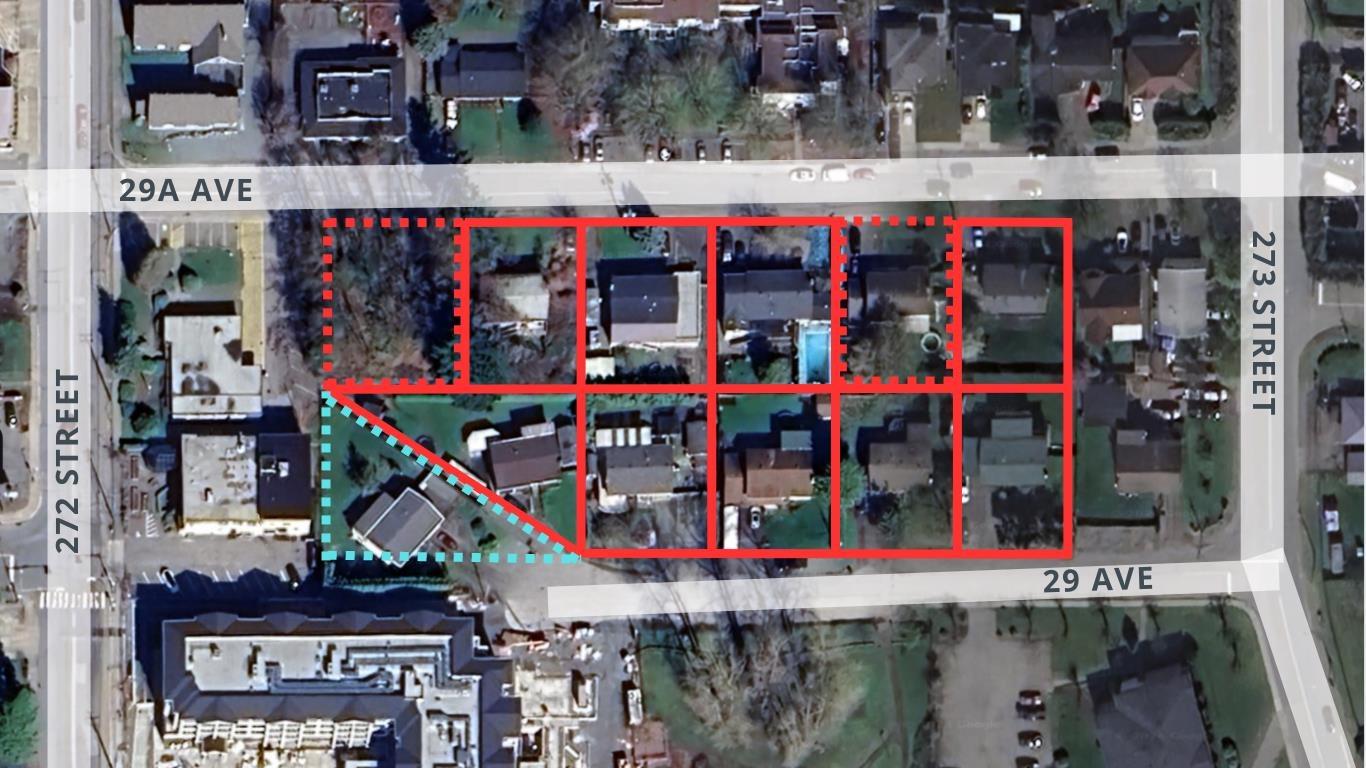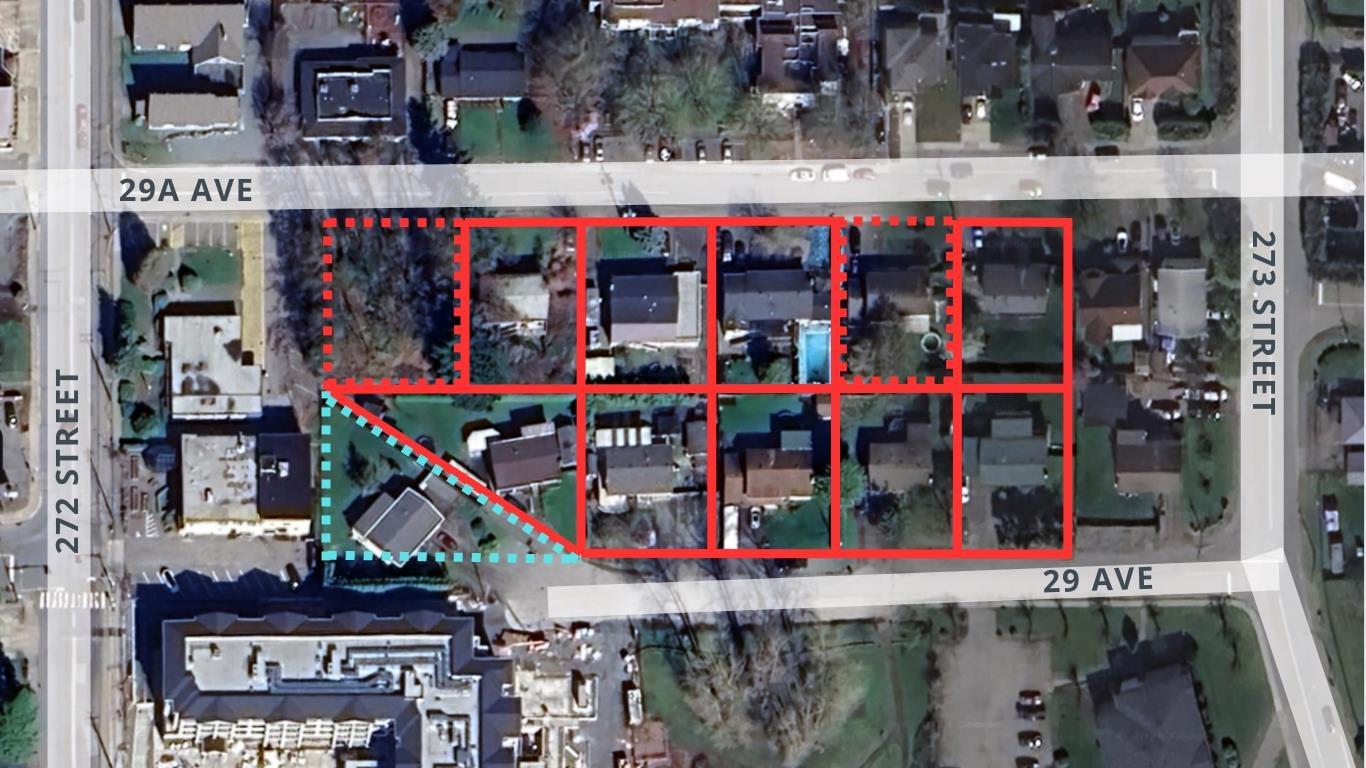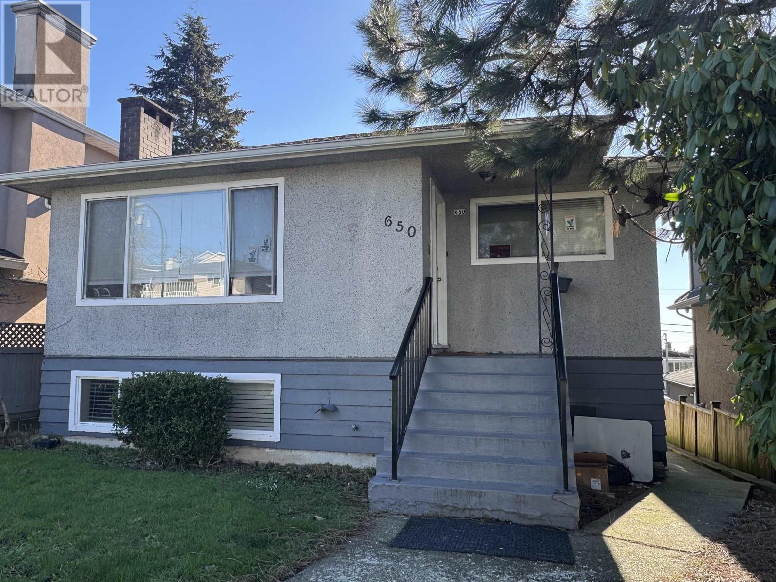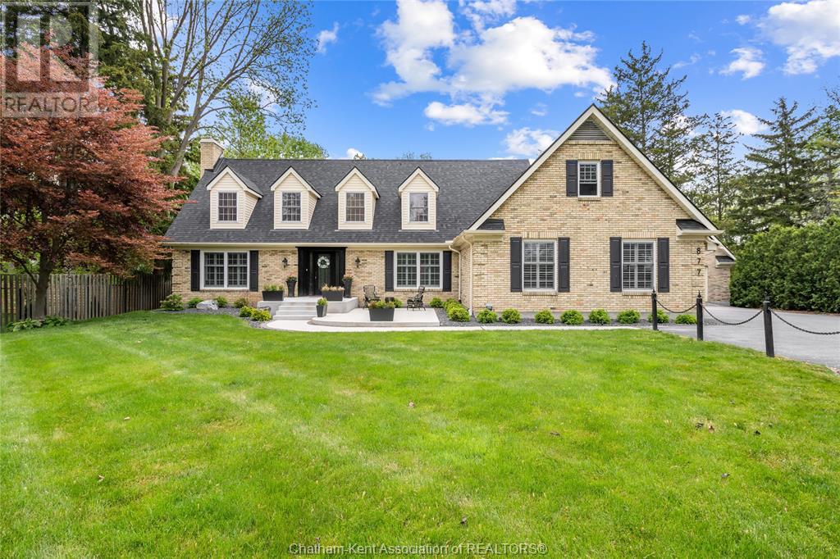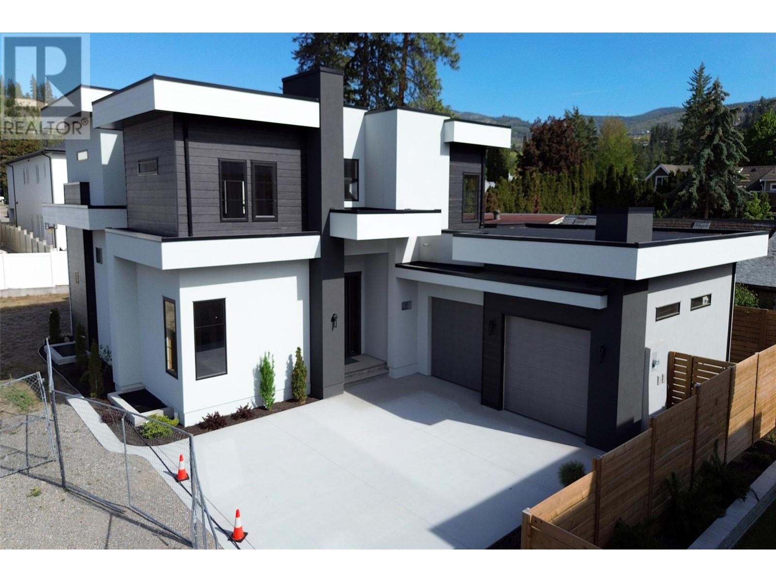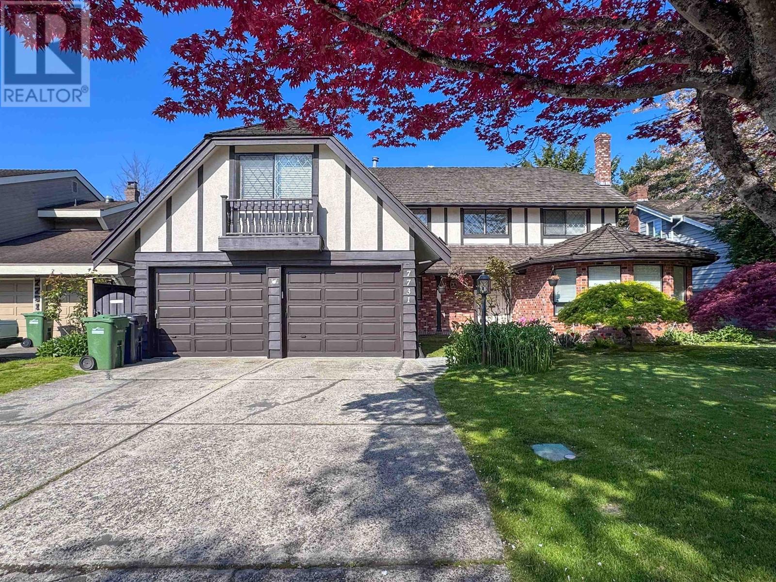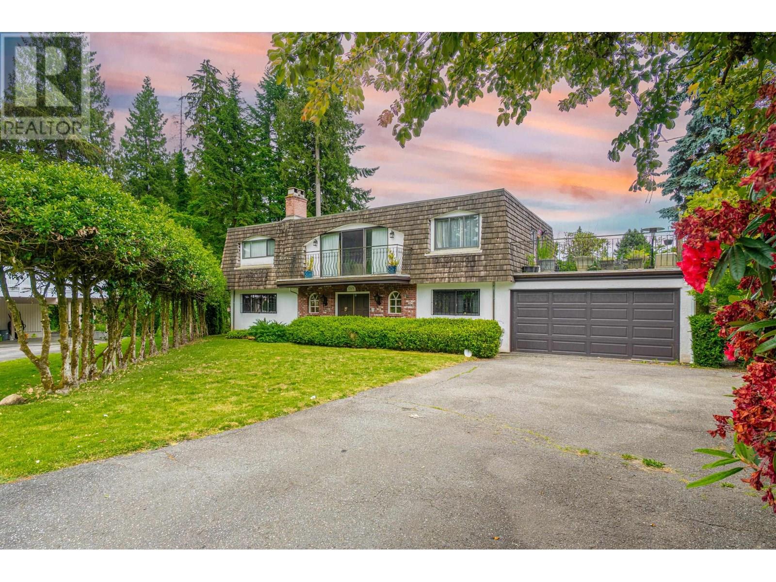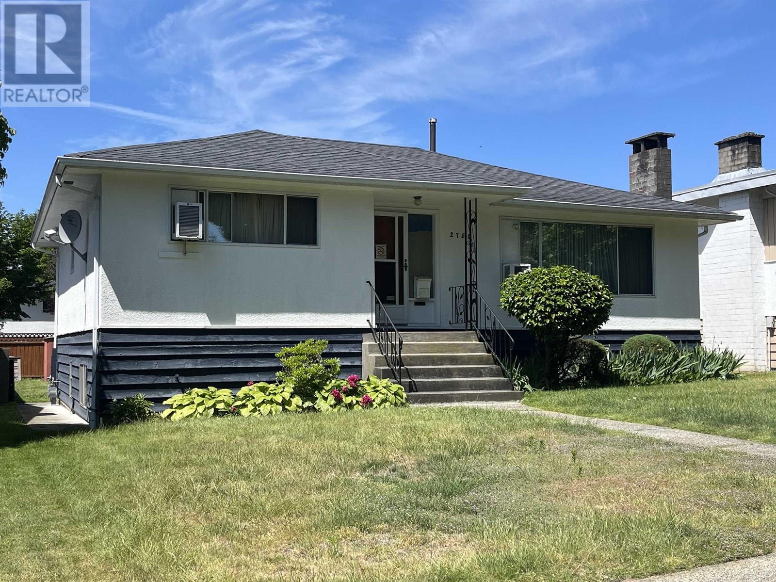231 Finnerty Road
Whitewater Region, Ontario
Introducing a breathtaking executive waterfront home that offers unparalleled views of the Muskrat Lake! This property features two spacious rear balconies perfect for enjoying the serene views of the water. Inside, you'll find a thoughtfully designed layout with 2 plus 3 bedrooms and 3 well-appointed bathrooms, including 2 full bathrooms and an additional two-piece bathroom. The stunning kitchen is a chef's dream, boasting an abundance of cabinets, an oversized island with elegant quartz countertops, and includes high end kitchen appliances. Enjoy the warmth of engineered hardwood flooring throughout the main level. The impressive 3 car garage provides ample space for your vehicles and storage. The exterior showcases designer aluminum siding (no vinyl), triple pane windows, complemented by a concrete walkway and driveway. The home is equipped with propane heating and central air. Generac generator stays with the property. This exquisite property is best viewed in person with extra time to take it all in! ** This is a linked property.** (id:60626)
RE/MAX Pembroke Realty Ltd.
319 Heritage Place Sw
Rural Rocky View County, Alberta
Location Superb, nestled in the wooded area of Heritage Woods in Spingbank. On 2+ acres of complete Privacy. Situated beside city limits and Stoney Trail for quick access to downtown and around the city. Numerous schools in the area, public, private, Christian, French international, Universities, and the Springbank schools. The Rockyview school bus picks up students in the Heritage Woods developement. This home was built by master Italian carpenters. Precise woodwork finishing in light English Brown Oak. All doors are made of Solid wood with matching wood grain workmanship. Over 5800 sq.ft. of developed area, 6 large bedrooms (4 of which have built-in study desks) and all can accommodate king size beds. Four fireplaces, all wood burning with gas log lighters and three have beautiful California Travertine rock finishing. An impressive marble tile front entry with a California Travertine rock wall fountain and waterfall. The basement is fully developed with fireplace, great entertainment areas, wet bar, plumbed for a summer kitchen, gym exercise area (well equipped), finished storage room, 3 furnaces (one for each floor), 2 Hot water tanks, a spacious bedroom, 3-pc bathroom and stairs to the garage. The covered front entry has impressive all brick archways. The exterior of the home is all brick on the main level and cedar siding on the upper level. An oversized 3 car heated garage with openers and access to the main floor, basement and the rap around deck. Over 50 feet of rap around deck off the main floor with a built-in BBQ that has a 14 ft. concrete counter, 3 gas outlets and plenty of entertainment area. A massive deck off the upper level with 2 sunny seating areas, one on the east side and one on the west. An awesome private yard with plenty of guest parking in the front and a rear yard for games area and gathering around the fire pit. Great for year round entertaining. Easy to show. Possession flexible. Most of the furniture is for sale including the grand pian o. (id:60626)
Royal LePage Solutions
11715 Driftwood Drive
Maple Ridge, British Columbia
Rare opportunity to develop a waterfront grand community plan in the historic Port Haney of Maple Ridge. This site is just over 10 acres and can be developed in several phases. This site is part of the new Transit Oriented Area Plan. The current TOA states up to 3 FSR & up to 8 storeys. A mix of medium density apartment residential, stacked townhouses & row townhouses. The price of raw land is $320 per sqft. Please contact listing agents for more information & a brochure. (id:60626)
Angell
27257 29 Avenue
Langley, British Columbia
Discover a prime real estate opportunity at 29 & 29A Ave and 272nd Street in Aldergrove, Langley. Spanning 1.937 acres and nestled beside the picturesque Rotary Park, this site offers tranquil surroundings on a serene inside street, just moments away from Aldergrove's bustling core. Steps from 272nd Street and Fraser Highway, this prime location is near emerging developments and poised to become a cornerstone of the Aldergrove Core Area Land Use Plan.Capitalize on the city-supported plan for up to 6-storey residential apartments, aligning with the vision for a vibrant community that blends modernity with natural beauty. This strategic and vibrant setting enhances the appeal for potential residents, offering a perfect balance of convenience and tranquility. (id:60626)
RE/MAX Real Estate Services
27257 29 Avenue
Langley, British Columbia
Discover a prime real estate opportunity at 29 & 29A Ave and 272nd Street in Aldergrove, Langley. Spanning 1.937 acres and nestled beside the picturesque Rotary Park, this site offers tranquil surroundings on a serene inside street, just moments away from Aldergrove's bustling core. Steps from 272nd Street and Fraser Highway, this prime location is near emerging developments and poised to become a cornerstone of the Aldergrove Core Area Land Use Plan.Capitalize on the city-supported plan for up to 6-storey residential apartments, aligning with the vision for a vibrant community that blends modernity with natural beauty. This strategic and vibrant setting enhances the appeal for potential residents, offering a perfect balance of convenience and tranquility. (id:60626)
RE/MAX Real Estate Services
1760 Cheakamus Drive
Kamloops, British Columbia
Welcome to The Benchlands at Juniper Ridge—where executive living meets thoughtful design and breathtaking views. Perched at the end of a quiet cul-de-sac, this custom home by award-winning A&T Developments offers panoramic views from every level—stretching across the valley to Kamloops Lake. Built in 2011, it’s ideal for growing families or multi-generational living, offering space, privacy, and refined finishes throughout. The walk-in main level features an open-concept layout with rich wood tones, expansive windows, and seamless indoor-outdoor flow. The chef’s kitchen includes granite counters, gas cooktop, pot filler, wall ovens, walk-in pantry, and a large island with seating—perfect for entertaining or family gatherings. Upstairs, three spacious bedrooms each have an ensuite, while the peaceful primary suite boasts a walk in shower, separate bathtub, corner windows, a walk-in closet, and private deck to fully enjoy the views. Downstairs offers a bright rec room with in-floor heating, flex space, and two oversized storage/utility rooms. It's pre-plumbed for a bar, sauna, and future pool or media lounge. The heated 4-car garage features in-floor radiant heat and an extra bay for a workshop, toy storage, or additional vehicle space. Located in the desirable Juniper Ridge Elementary catchment and steps from parks and trails, this home blends luxury, function, and nature—showcasing Kamloops living at its best. (id:60626)
Brendan Shaw Real Estate Ltd.
650 E 56th Avenue
Vancouver, British Columbia
Unlock the potential of this strategically located bungalow, situated in one of South Vancouver's most sought-after neighbourhoods. With a generous lot size of 34 x 115.56 feet, this property offers ample space to bring your vision to life. The south-facing backyard invites abundant sunlight, creating a bright and welcoming environment perfect for outdoor living. Conveniently located near public transportation, commuting is a breeze. You´re just steps away from a vibrant array of shops, restaurants, and cafes along Fraser Street. Take advantage of this unique opportunity to create your ideal space in a thriving neighbourhood! NOTE: All info. for the home should be verified by the buyer, lot value only. (id:60626)
Macdonald Realty
877 Charing Cross Road
Chatham, Ontario
Welcome to Luxury! As you step inside this grand foyer with stunning marble floors, the tone is set for this prestigious executive home. Nestled on a secluded 2-acre country lot within city limits, this fully renovated masterpiece boasts 5 bedrooms, 4 baths and a custom chef's kitchen adorned with stone countertops and backsplash. The opulent primary suite features two dressing rooms, a gorgeous ensuite, and a private balcony overlooking the all-season sunroom. Enjoy a spacious layout with two gas fireplaces in the family and living rooms, a secondary staircase leading to the den and guest bedrooms, and a finished lower level with a sleek rec room, bar, built-in entertainment unit, and separate gym. Outside, a private oasis awaits with an inground saltwater pool, a pool house with a bathroom, and breathtaking grounds. Complete with a double garage and an additional detached garage-This home offers unparalleled luxury in every detail! Call for your private viewing! (id:60626)
Keller Williams Lifestyles Realty
4621 Fordham Road
Kelowna, British Columbia
Elevate your lifestyle in this exclusive Lower Mission neighborhood with a brand-new home currently under construction. Thoughtfully designed with 4 bedrooms and 2.5 baths— with the option to finish the basement including a 5th bedroom and bathroom to go with the upper floor, plus a 2 bedroom, 1 bath legal suite increasing the finished area of the home to 4689 sq. ft., this residence promises exceptional craftsmanship, elegant finishes, and modern functionality. The main level will feature an open-concept layout that seamlessly connects the living, dining, and chef’s kitchen, flowing out to a fully fenced yard with a patio and the option to add a pool to complete your future backyard oasis. Planned kitchen details include high-end stainless-steel appliances, a large island with seating, quartz countertops, custom Pedini Italian cabinetry, and a convenient butler’s pantry. The great room is set to impress with 12-ft ceilings, a modern gas fireplace, and expansive windows to flood the space with natural light. Upstairs, the layout will include a luxurious primary suite with a spa-like 5-piece ensuite and walk-in wardrobe, along with two additional bedrooms, a flex space, laundry room, and full bath. A spacious double garage with EV charging and added storage completes the plan. (id:60626)
Unison Jane Hoffman Realty
7731 Willowfield Drive
Richmond, British Columbia
Welcome to this charming Tudor-style home located in Richmond´s sought-after Quilchena neighbourhood, on a quiet, picturesque street. This spacious 2-storey residence sits on a 7,001 sq.ft. lot (60' x 117.5') and offers 3,224 sq.ft. of functional living space.Functional layout includes 4 generous bedrooms and a large games room above the garage with a private staircase, perfect for a playroom or home office. A sun-drenched library beautifully designed with a graceful curved wall of windows and a central skylight, this serene space offers panoramic views of the lush front garden. Great location! Convenient access to parks, shopping, and transit. Rare opportunity in one of West Richmond´s most prestigious and family-friendly neighbourhoods. (id:60626)
RE/MAX Crest Realty
759 Vinedale Road
North Vancouver, British Columbia
A Hidden Gem in the Heart of Lynn Valley Surrounded by lush greenery and a secret garden, this 13,325 square ft lot offers a 2764 square ft 4-bedroom, 2.5-bath home, a well-designed living space on two levels. Ideal for outdoor entertaining or peaceful relaxation. Upstairs, the kitchen flows seamlessly onto a sunny deck-perfect for your morning coffee. The living room features expansive picture windows and a cozy fireplace, creating a warm, welcoming atmosphere. Downstairs, enjoy a flexible layout with a family room, a fourth bedroom, a bar, and two workshops-ideal for a home office, creative studio, or nanny suite. Bonus Newer roof. Located in Lynn Valley's sought after neighbourhood. Close to Argyle Secondary, Ecole Boundary Elementary, shopping, Hwy 1, hiking trails. OPEN HOUSE Sat July 12 2-4 (id:60626)
Royal LePage Sussex
2750 Rosemont Drive
Vancouver, British Columbia
'PRIME FRASERVIEW' A good family home that has potential to update to a very nice house on a 50 foot lot. Nice curve street with appeal and tree lined street, 2 blocks to Fraserview Golf course and 5 blocks to Champlain mall. This can be a 5 bedroom house with a separate 2 bedroom suite. This house mostly original with oak hardwood floors on main floor, Hot water tank, furnace and washer Dryer all around 5 years old. Close to all the walking trails along Fraserview golf course, Everett Crowley park trails, Killarney Plaza, Super 88 grocery, starbucks, bakery and others. In the catchment area for Captain Cook Elem School and Killarney High school and Anne Hebert French Immersion school (id:60626)
Sutton Centre Realty


