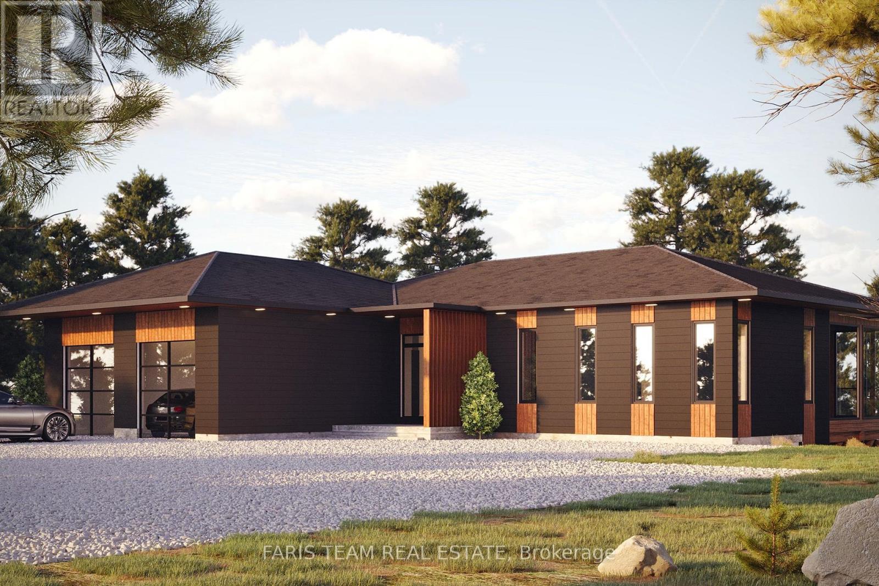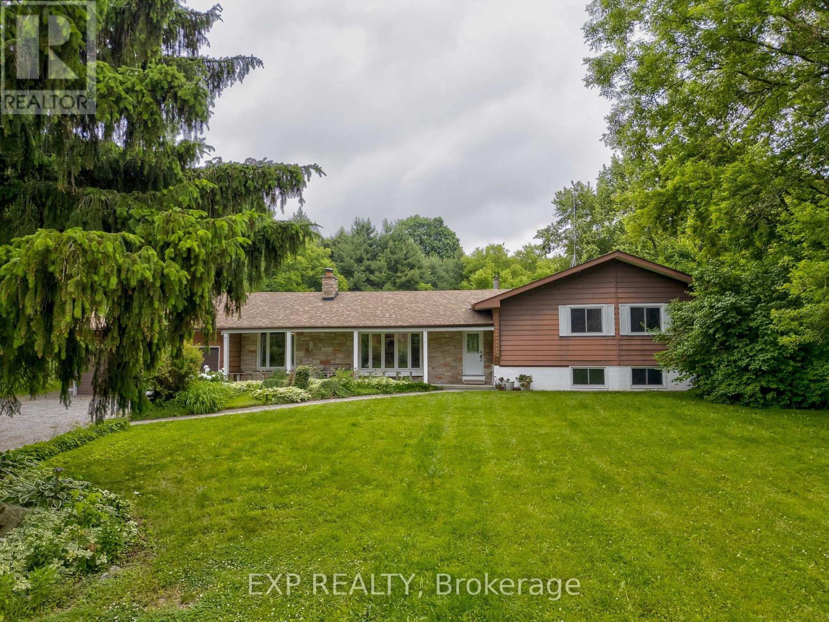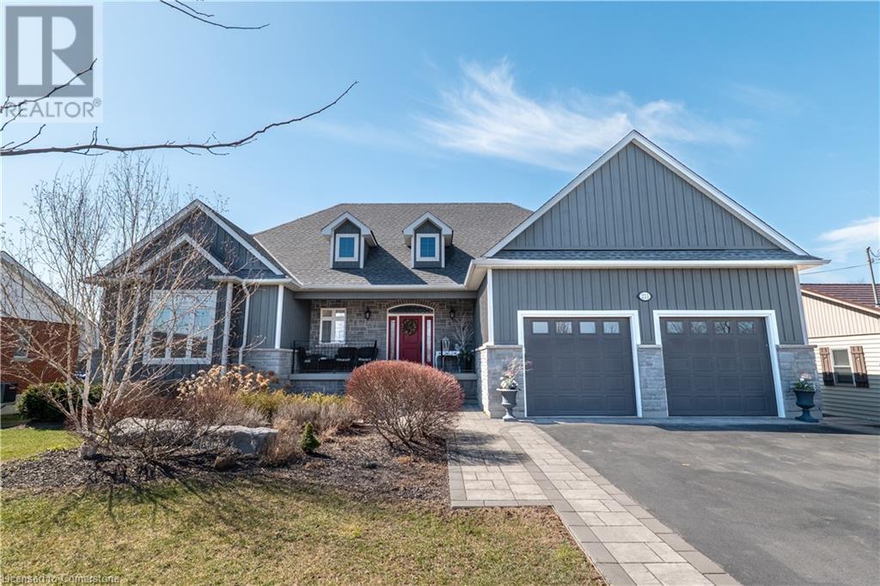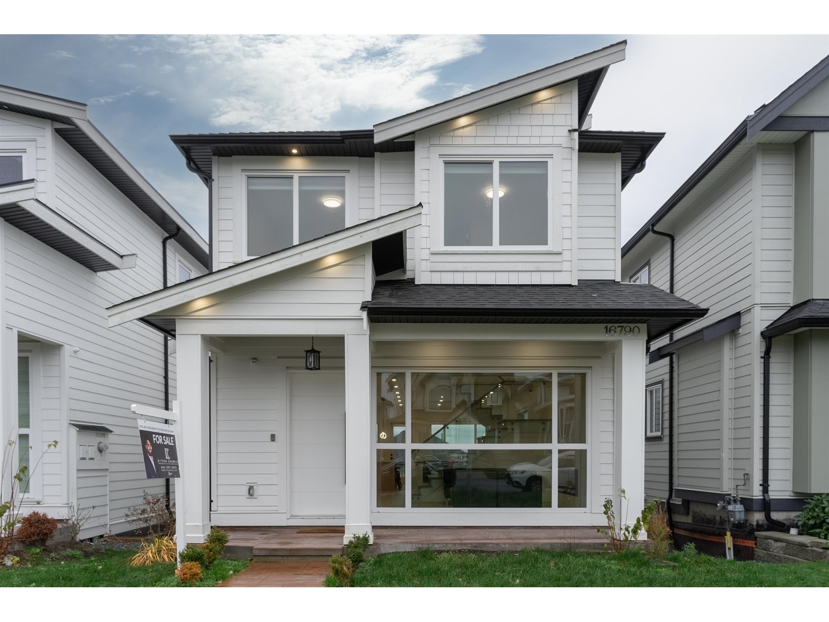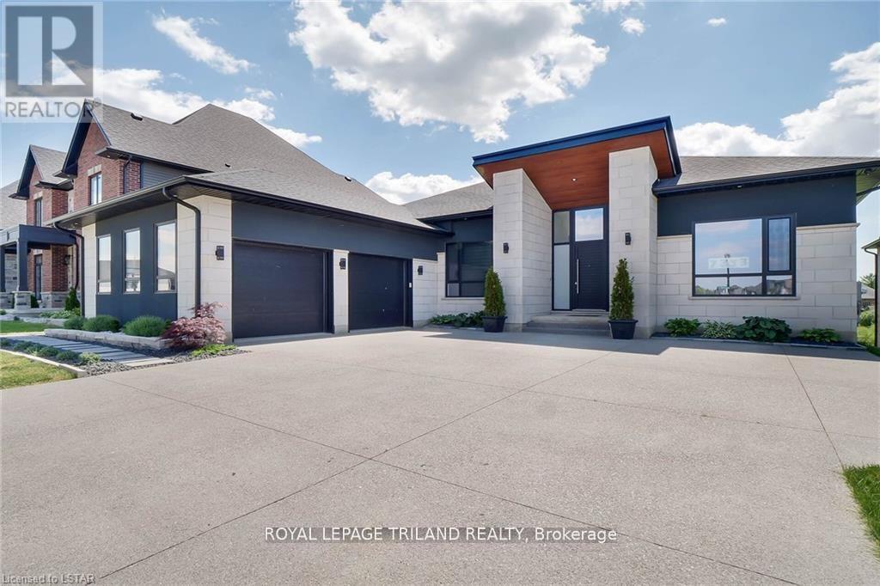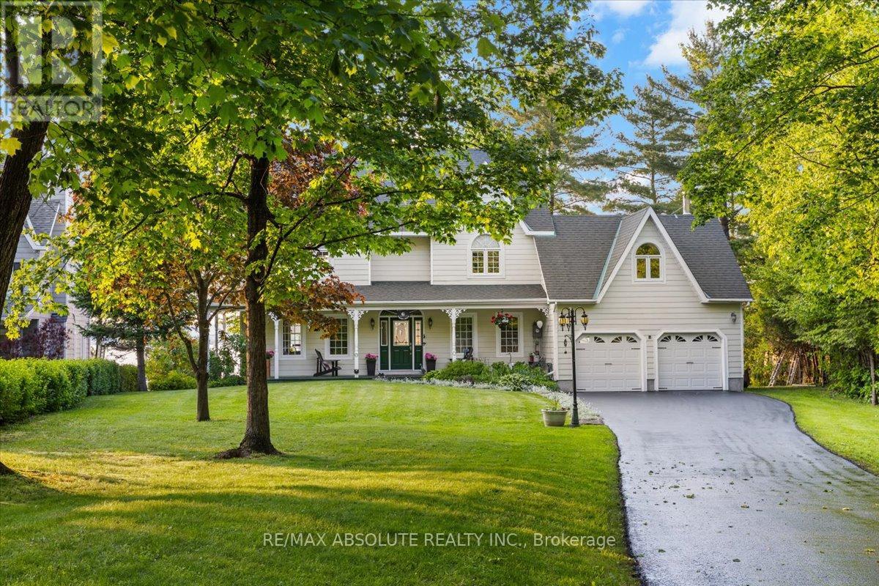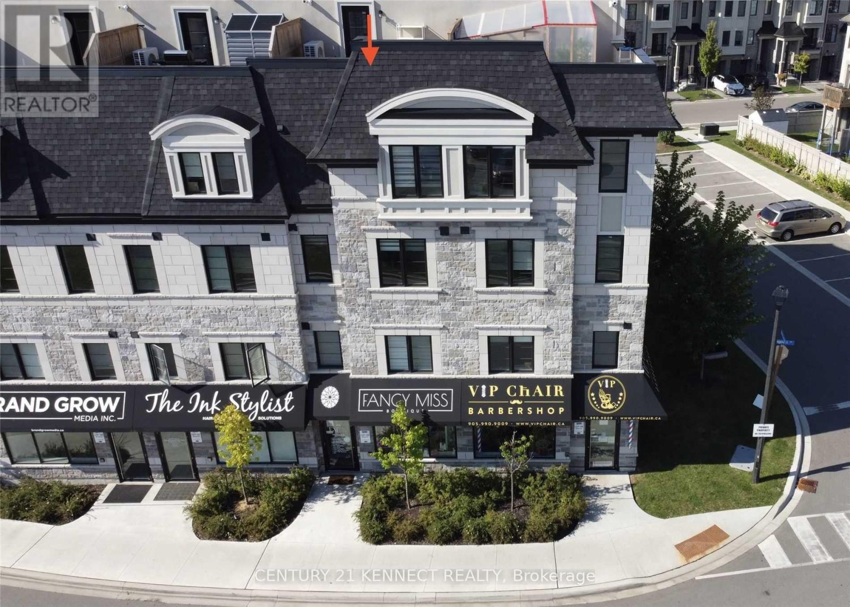Lot 3 St Andrews Circle
Huntsville, Ontario
Top 5 Reasons You Will Love This Home: 1) Embrace the rare opportunity to design and build your dream net-zero home in collaboration with Stratton Homes, allowing you to create a custom, eco-friendly residence that reflects your unique vision 2) Imagine living in a spacious 1,640square foot bungalow, thoughtfully designed to capture stunning views of the surrounding natural beauty from both the main level and walkout basement; every corner of this home is crafted to harmonize with its environment 3) Perched atop a picturesque granite ridge framing breathtaking vistas overlooking the Deerhurst Highlands Golf Club, creating a serene setting providing an ideal backdrop for your new home, blending tranquility with elegance 4) Stratton Homes leads the way in sustainable living, specializing in the construction of net-zero homes that are designed for the future, including superior energy efficiency features like triple-glazed windows and sliding doors, high R-value walls, roofs, and slabs, LED lighting, and high-efficiency air source heat pumps, ensuring your home is as environmentally conscious as it is beautiful 5)Personalize your new home by working closely with a design specialist at Stratton Homes where you can choose from a variety of professional colour packages and customize your space with an optional finished basement floor plan, ensuring your home is as distinctive as you are. Visit our website for more detailed information. *** Book a viewing of Strattons Model Home at 25 Deerhurst Highlands Drive to view their quality craftsmanship, exceptional finishes, and natural surroundings *** (id:60626)
Faris Team Real Estate Brokerage
7633 Appleby Line
Milton, Ontario
Welcome to 7633 Appleby Line, where pride of ownership shines through every inch of this beautifully cared-for home. Offered for the first time by the original owners, this 4-bedroom, 2.5-bath home is nestled on a sprawling 3.1-acre lot, offering the perfect blend of privacy, comfort, and timeless charm. Surrounded by luxury estate homes and tucked just minutes from town, this is an opportunity to own a piece of tranquility in one of Milton's most desirable pockets. With Kelso Conservation Area and Glen Eden Ski Resort right around the corner, outdoor adventure and scenic trails are practically in your backyard. Inside, you'll find a warm and inviting layout, ideal for growing families. The sun-drenched living room features a floor-to-ceiling stone fireplace, while the updated, oversized eat-in kitchen opens onto a peaceful backyard retreat perfect for relaxed morning coffee or weekend brunches. Enjoy the everyday convenience of direct garage access and a functional main floor layout that truly feels like home. Downstairs, the finished lower level is made for entertaining with a full games room, a cozy rec space with electric fireplace and wet bar, and a dedicated office for remote work. There's even generous storage space to keep everything organized. Step outside and fall in love with the lush, tree-lined backyard, a private oasis ready for family fun, summer BBQs, or your future pool. Don't miss the charming rock and water garden, a serene focal point you'll want to explore in person. Additional highlights: Furnace replaced 1.5 years ago, Roof updated in 2018, the upcoming 401 Tremaine Road Interchange will make commuting even easier. This is more than just a home its a rare chance to own a lovingly maintained family retreat with unmatched potential, surrounded by million-dollar estates and all that Milton has to offer. If you've been dreaming of space, character, and a peaceful setting without giving up city convenience - this is it. POH July 26th 2-4pm. (id:60626)
Exp Realty
211 Lewis Road
Stoney Creek, Ontario
NESTLED BENEATH THE NIAGARA ESCARPMENT THIS OPEN PLAN BUNGALOW OFFERS THE VERSATILE SPACE YOU'VE BEEN LOOKING FOR; PERFECT FOR DOWN SIZERS, IDEAL FOR MULTI-GENERATIONAL LIVING, WE'VE GOT SOMETHING FOR THE ENTIRE FAMILY! SPACE FOR YOU, THE KIDS & GRANDKIDS. HUGE WINDOWS IN FINISHED LOWER LEVEL ALLOW THE SUNLIGHT TO FLOW; FEELS LIKE MAIN FLOOR LIVING!! THE GOURMET KITCHEN ( 1 OF 3...) OVERLOOKS THE GREAT RM. EACH IS A CHEF’S DELIGHT; OVERSIZED ISLAND, EXTENDED CABINETRY, LAYERED LIGHT’G, POT FILLER, BUILT-IN APPLIANCES COMPLETE WITH A WOLFE GAS COOKTOP & SEPARATE BUTLERS KITCHEN HIDES ALL THE MESS FROM YOUR GUESTS. GENEROUS EATING AREA COMPLIMENTS THE SPACE BEAUTIFULLY! PEACEFUL SUNROOM; PERFECT FOR MORNING COFFEE OR NIGHT-CAPS; OPENS TO PROFESSIONALLY LANDSCAPED REAR YARD WITH PATIO, GAS BBQ CONNECTION & HUGE STORAGE SHED FOR ALL YOUR PATIO FURNITURE. BONUS FEATURE; FULLY FINISHED LOWER LEVEL IDEAL FOR TEENAGE RETREAT OR INLAWS! BRIGHT, OPEN SPACE WITH MASSIVE WINDOWS & MAGNIFICENT VIEWS; FEELS LIKE MAIN FLR LIVING! POOL SIZED LOT IS A GREAT PLACE TO SOAK IN OUR PICTURESQUE ESCARPMENT AFTER A LONG DAY! OTHER FEATURES INCL; 9’ & 10’ MAIN FLR CEILINGS, HRDWD FLRS. CALIFORNIA SHUTTERS, 200 AMP BREAKER PANEL, PLENTY OF STORAGE, OVERSIZED BSMT WINDOWS ALLOW AN ABUNDANCE OF NATURAL LIGHT FOR TRUE COMFORT. OVERSIZED GARAGE, DRVWAY 6 CAR PKG, TRULY A MUST SEE, WITH MORE SURPRISES TO DISCOVER! A TURN KEY OPPORTUNITY YOU WILL WANT TO EXPLORE!! CONVENIENTLY LOCATED ALONG NIAGARA’S WINE ROUTE, NR HWY ACCESS (MIN TO 403/407/GO), 50 PT MARINA, WINONA PARK, RESTAURANTS, BRUCE TRAIL FOR SUPERB HIKING, EXCELLENT SCHLS & MASSIVE RETAIL DEVELOPMENT (COSTCO, METRO, BANK’G, LCBO & MORE). (id:60626)
Royal LePage State Realty Inc.
16790 20a Avenue
Surrey, British Columbia
Experience unparalleled Luxury in this Exquisite Brand New 6-beds, 4-baths Home, impeccably built & crafted in 2023. Nestled in the prestigious Grandview Heights of South Surrey. Home boasts 10' ceilings, quartz countertops, a gourmet Chef-grade kitchen complemented by a bonus wok kitchen, and energy-efficient natural gas heating, this residence defines modern sophistication. The Primary Bedroom boasts a walking closet and cozy setting. The lower level features a separate-entry 2-bedroom suite, ideal as a mortgage helper. Complete with a detached double garage, EV charger. Close proximity to Edgewood Elementary, Grandview Heights Secondary, White Rock Pier, Grandview Corners Shopping, Transit, Grocery Stores, Clinics & Recreational Centres etc. You will enjoy living in this Luxurious Home! Priced to Sell!!! (id:60626)
Century 21 Coastal Realty Ltd.
2785 Winifred Road
Naramata, British Columbia
Experience the best of Okanagan living this summer (quick possession available) in this stunning, fully renovated home perched above the lake on sought-after Winifred Road. The majority of the home was recently renovated with a modern palette with soaring ceilings, elegant gas fireplaces, and flexible space for up to four bedrooms, offering both comfort and functionality. Step outside into a private backyard oasis designed for exceptional outdoor living. Enjoy breathtaking lake views from the saltwater pool with mechanical safety cover, unwind in the hot tub, or entertain effortlessly with the built-in BBQ area, cozy fire pit, and automated patio cover for year-round enjoyment. This home blends refined interior finishes with a resort-style exterior—perfect for those who value style, comfort, and unforgettable views. Newer Roof, AC, Furnace and Heat Pump, this house is ready for its next owner. (id:60626)
Royal LePage Locations West
7353 Silver Creek Circle
London South, Ontario
Step into this inviting Millstone Built 5-bedroom, 4-bathroom ranch-style residence nestled within the esteemed Silver Leaf Estates. Tailored for families seeking versatility, it offers a separate walkout basement entrance complete with its own kitchen, laundry facilities, 3 bedrooms, 2 full bathrooms, a spacious rec room, and family room. Entertain effortlessly on the expansive covered deck with glass and composite, which affords breathtaking views of the protected conservation protected creek. Indulge in numerous upgrades, from the designer main floor kitchen to the lavish primary bedroom featuring a walkout to the deck and exquisite ensuite. Revel in the airy ambience provided by high ceilings and ample windows flooding the interiors with natural sunlight. Gleaming hardwood floors grace both the main and lower levels, while the garage boasts large windows and an epoxy floor finish. (id:60626)
Royal LePage Triland Realty
401 Lakeshore Drive
Cobourg, Ontario
Imagine waking up to the serene sounds of rolling waves in this breathtaking Lake Ontario home in Cobourg, where dreams of lakeside living come to life. With over 100 feet of waterfront and an indoor pool, this spacious traditional home is an ideal retreat for families. Step into a generous front entryway leading to the heart of the home, where each room is thoughtfully designed for entertaining and everyday comfort. The living room boasts wood floors, a cozy fireplace, and built-in shelving. The formal dining room, adorned with wainscoting and filled with light from a charming bay window, is ready to host everything from intimate dinners to grand holiday feasts. The kitchen complements this entertaining space with rich wood cabinetry, stone countertops, an under-mounted sink, and built-in appliances. A breakfast nook with a walkout to the backyard offers the perfect setting for morning coffee by the lake. For those with a love for mid-century design, the main floor family room exudes vintage appeal. A brick fireplace with built-in candle nooks, vertical wood panelling, wood floors, and expansive windows lend this space a warm, inviting ambiance. Additionally, a tranquil sunroom with a walkout to the patio allows for a cozy indoor experience while being close to nature. The sunroom connects seamlessly to the indoor pool and hot tub, complete with wood-clad walls and ceiling, and surrounded by windows. A three-piece bathroom completes the main floor. The second floor offers five generously sized bedrooms, with a full bathroom and a pocket door to separate the shower and water closet, which is ideal for family use. Enjoy a private backyard with an interlocking patio surrounded by mature trees and perennial gardens. The green space leads down to the Lake Ontario shoreline, making this property a lakeside haven that seamlessly blends nature, elegance, and comfort. Moments to downtown amenities and easy access to the 401. (id:60626)
RE/MAX Hallmark First Group Realty Ltd.
27 Cross Creek Boulevard
Guelph/eramosa, Ontario
Welcome to 27 Cross Creek Boulevard! This fully updated 3+1 bedroom, 3-bathroom bungalow sits on a massive 97 x 240 Ft lot backing onto conservation. Step inside to a bright and airy main floor featuring an updated kitchen and open concept living and dining space. 3 bedrooms complete the main floor including a beautiful primary bathroom. The walkout basement is an entertainers dream featuring an oversized rec room, games area, bar, 4th bedroom, office and functional home gym. The fully fenced yard offers direct access to extensive network of trails leading all the way to Guelph Lake. Come see for yourself why homes so rarely come up for sale on this street. Contact today for more info! (id:60626)
Coldwell Banker Neumann Real Estate
3405 1335 Howe Street
Vancouver, British Columbia
Welcome to 1335 Howe by Onni. This 985 SF 2 bed 2 bath+ flex home offers A/C, smart-home system,built-in speakers, and motorized blinds. Chef inspired kitchen features premium appliance package with Sub Zero, Wolf & Asko. Beautiful ocean, English Bay and mountain views. Amenities include an outdoor pool, hot tub, gym, steam, sauna, lounge, party room, enclosed dog area & 24 hr concierge. 1 covered parking & locker. Conveniently located just steps away from Yaletown, the Seawall, Sunset Beach and many everyday conveniences & activities. (id:60626)
Engel & Volkers Vancouver
4098 Armitage Avenue
Ottawa, Ontario
WATERFRONT WALKOUT! With over 105 feet of waterfront & just over a half an acres this is a VERY special find on Stoney Point! Minutes to the prestigious Eagle Creek Golf Course allows for an amazing recreational lifestyle! 40 kilometres of boating, sailing, fishing available! Play a round of golf, have a BBQ on the deck & a sunset boat ride or swim.. this is the life! A FEW easy steps from the home to the water! This home is NOT on the Ottawa flood plain! PERFECT location for nature lovers especially bird spotting as nature is at your door-step!! The grounds are spectacular & you cannot beat the PANORAMIC view that is picturesque year-round! MUST LOVE SUNSETS! Launch your boat right from your very own backyard! The 250 foot paved driveway guides you to this charming home that has been lovingly cared for by the amazing original owners! Site finished hardwood on the main floor. ! The formal sitting room has a gas fireplace! The dining room allows for incredible waterfront views- family gatherings are a MUST within! The kitchen & great room are open to one another, there is a BIG window in the great room that frames the gorgeous waterview, mountain & skyline views that this location offers. The large primary has a walk-in closet & a RENOVATED ensuite! 2 additional good-sized bedroom PLUS a updated main bath. The loft has a private access from the 2-car garage so a perfect home office , 4th bedroom or artist studio, its easy to be inspired in this environment! Finished lower level & so much more! Separate single car garage that would make an awesome workshop! Many updates include roof 2008, windows 2018, furnace 2004, Bell Fibe, reverse osmosis, AC 2016, Generac 9W auto home generator 2018, 200 amp service (id:60626)
RE/MAX Absolute Realty Inc.
87 Owen Place
Hamilton, Ontario
Custom-Built Legal Triplex Property with Oversized Garage & Exceptional Versatility! Welcome to 87 Owen Place — a rare opportunity to own a beautifully designed custom triplex in a prime east Hamilton location, perfect for multi-generational living or savvy investors looking for a total turn-key property w/ strong rental income. This unique property features three spacious, self-contained units, each thoughtfully laid out with quality finishes and modern touches.The middle and lower units offer expansive living spaces ideal for larger families, while the upper unit serves as a perfect option for extended family, guests, or rental income. Each unit includes its own laundry, updated kitchens and bathrooms, and generous natural light throughout. But that’s not all — this property also boasts a massive detached second garage, perfect for hobbyists, tradespeople, or anyone needing ample storage, workshop space, or future development potential. Situated on a quiet street with mature trees and just minutes from Red Hill Valley Parkway, parks, schools, and shopping — this property offers unmatched flexibility, space, and value. Current NOI: $113,601.04 (id:60626)
RE/MAX Escarpment Realty Inc.
588 Rapids Lane
Mississauga, Ontario
Turnkey Mixed-Use Property with Proven Income & Prime Location! Live, invest, or operate your dream business in one of Mississauga most sought-after waterfront communities! This rare mixed-use gem features **2,400 sq ft of stylish residential living** paired with **730 sq ft of street-level commercial space**, commercial unit currently leased at **$3,800/month**. Located steps from Lakeshore Rd in the heart of **Lakeview-Port Credit** property offers unbeatable visibility and consistent cash flow, perfect for entrepreneurs, investors, or those seeking the ultimate live-work lifestyle. Surrounded by a busy plaza, trendy retail, 5min to lake, GO Station, and QEW. (id:60626)
Century 21 Kennect Realty

