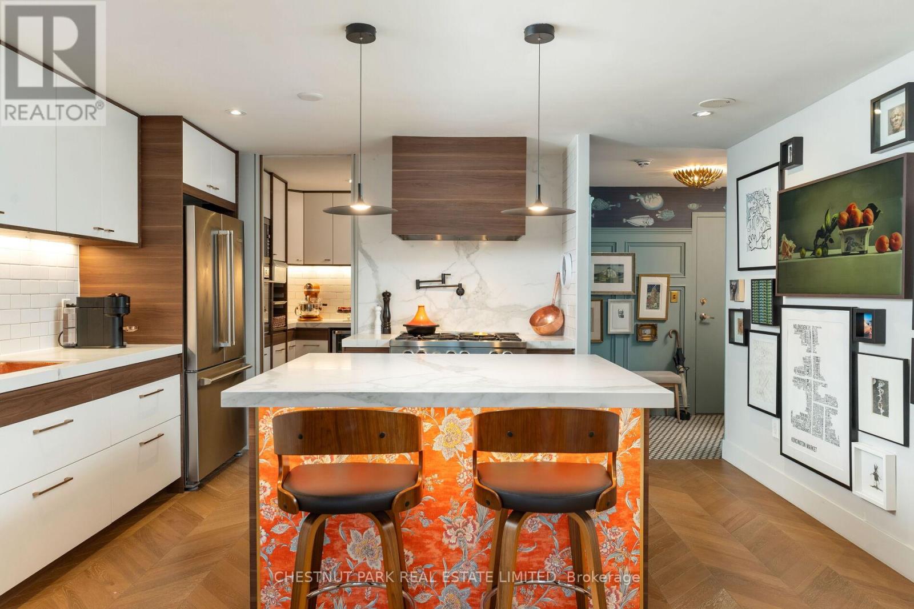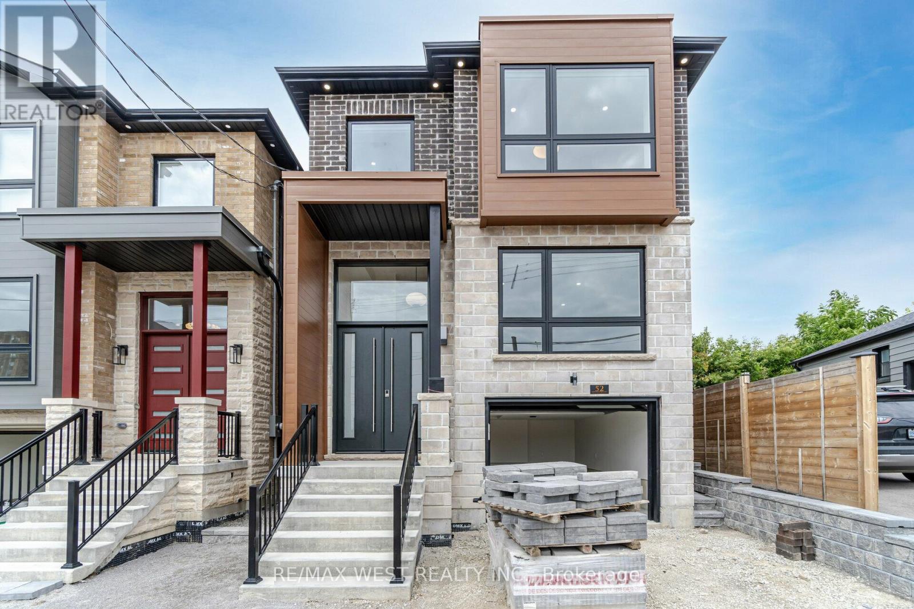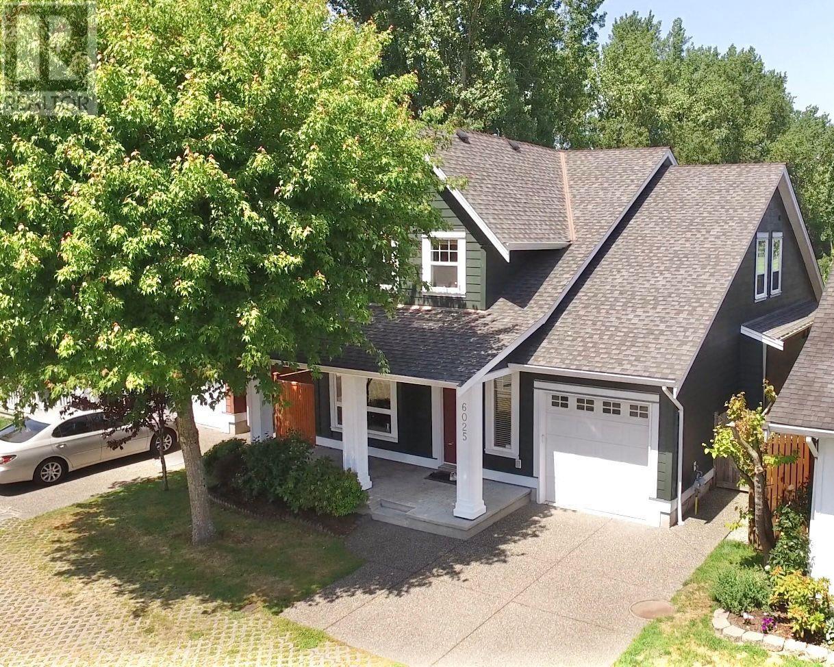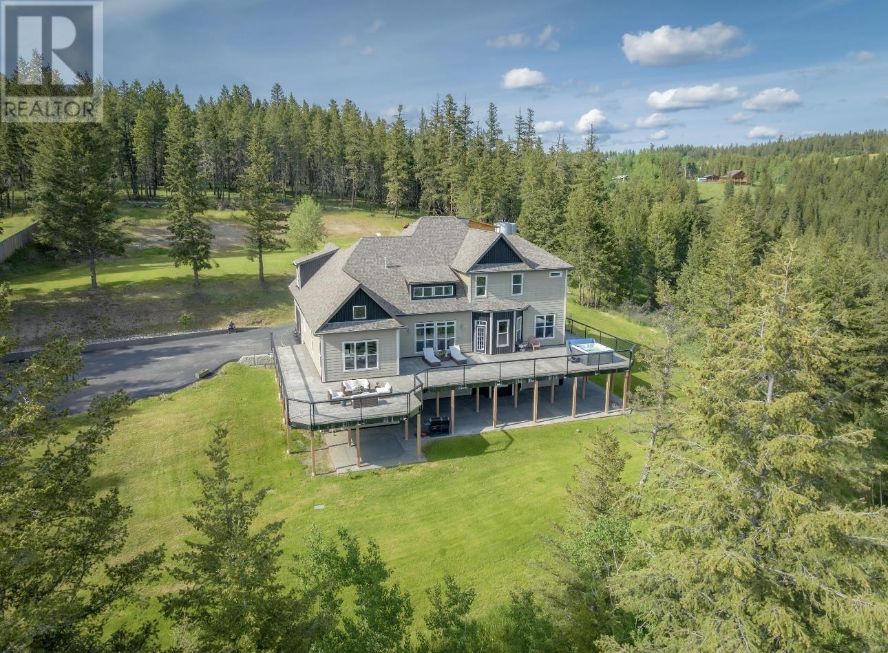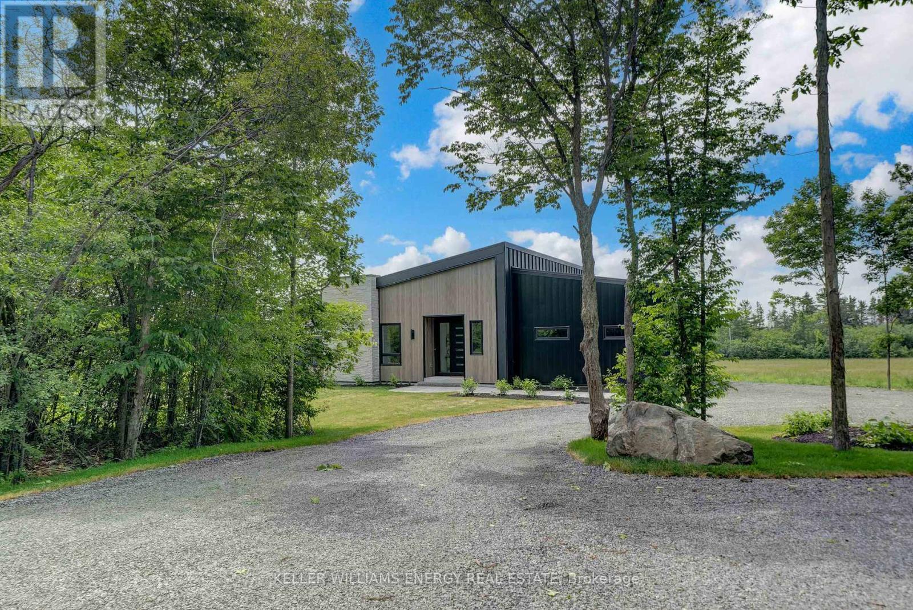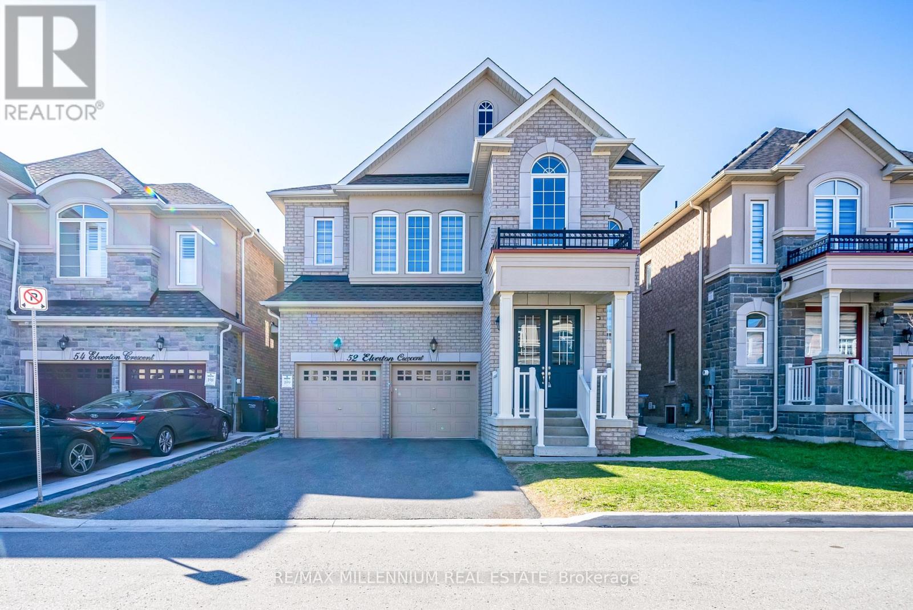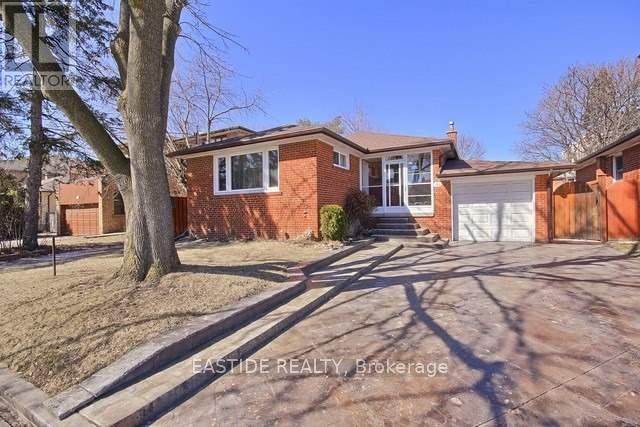709 - 10 Navy Wharf Court
Toronto, Ontario
Whether you're downsizing in style or moving on up this suite is a knockout you'll never outgrow. Welcome to Suite 709 at 10 Navy Wharf Court, a breathtaking corner unit where designer style meets unmatched functionality in the heart of downtown Toronto. This meticulously renovated suite is a showpiece for anyone who loves exceptional design, natural light, and chef-quality living.At the heart of the home is a true culinary dream: a professionally outfitted kitchen featuring a 36 Bluestar range with six open burners, a quiet Ventahood, and striking hammered copper sink including a bar sink that doubles as a champagne bucket. Custom cabinetry, hidden compartments, and sleek storage make this space both beautiful and brilliantly functional. Just behind a discreet sliding door, you'll discover a fully separate pantry complete with a wall oven, brass shelving, pan cooling racks, and a dedicated beverage fridge ideal for serious cooks or entertainers.This rare corner suite boasts floor-to-ceiling windows in every principal room, flooding the space with natural light from the north, east, and south. Whether you're relaxing in the living area, prepping in the kitchen, or waking up in the serene primary suite, you'll enjoy stunning city, lake, and skyline views from every angle. Step outside to a sweet private terrace perfect for lounging with morning coffee or evening drinks under the dazzling skyline while watching planes come and go from Billy Bishop Airport. Every detail of this suite exudes high-end design, from the chevron oak flooring, concrete ceilings to the bold, curated finishes. Top-of-the-line appliances and an undeniable sense of flair make this home stand out in every way.Complete with parking, storage, and access to the exclusive 30,000 sq. ft. Super Club including a gym, pool, tennis courts, and more. Suite 709 is the ultimate blend of luxury, lifestyle, and location. Don't miss your chance to own one of the most stylish and light-filled suites in Toronto. (id:60626)
Chestnut Park Real Estate Limited
52 19452 Fraser Way
Pitt Meadows, British Columbia
RARE EXECUTIVE WATERFRONT 3 bed/3 bath duplex townhouse on one of the largest corner lots in the sought after SHORELINE Community in Pitt Meadows with the PRIMARY BEDROOM & walk-in laundry room on the MAIN FLOOR. Year round Fraser River views, access to waterfront walking/bike trails, south facing private backyard with custom patio decking & 2 gas hookups. Inside features include 2 gas fireplaces, crown mouldings, custom kitchen with high end SS appliances, California Shutters, radiant heated engineered hardwood floors, double garage & extra parking. Watch the video for a closer look of this stunning home and location! Visit this exceptional home in person. Ask your Realtor to arrange a private viewing. Video: https://youtu.be/gKlXGchutkg for a closer look of this stunning home and location! Interactive walkthrough: https://my.matterport.com/show/?m=dU4n8ktQBP1 (id:60626)
Royal LePage Elite West
52 Exmoor Drive
Toronto, Ontario
Welcome To This Stunning Custom Made South Etobicoke Home In The Heart Of Long Branch. This Luxury 4Bed + 5Bath Home Comes With a Finished Basement And Is Conveniently Located Steps From Long Branch GO Station And The TTC Loop. With Parks And The Lake Just A Few Minutes Walk Away, This Is The Perfect Place To Call Home For A Family or Young Professionals Looking For More Space With Proximity To The DownTown Toronto Core. Enjoy Trails At Your Door Step, And Minutes From Marie Curtis Park And The Lake! A SunLight-Filled Space Boasting Skylights, Towering Smooth Ceilings, Modern Luxury Finishes, Tasteful Upgrades And A Lovely Neighbourhood To Call Home. Interior Designed Exclusively And Wall To Wall High Performance Wide Plank Hardwood Flooring With A Sleek Modern Kitchen Design. Thoughtful Floorplan And Tasteful Upgrades Throughout. Easy To Show. All you have to do is unpack your bags and enjoy your new turn key home! **EXTRAS** S/S Appliances: Fridge, StoveTop Dishwasher. Built-In: Microwave & Oven. Washer & Dryer. Entry From Garage, Elf's. California Shutters. (id:60626)
RE/MAX West Realty Inc.
6025 46a Avenue
Delta, British Columbia
This exceptional House is making its first-ever market debut. Sunny south-facing front, $35K spent on backyard landscaping, and a peaceful setting with no-thru traffic. The backyard abuts Association Park´s soccer field-perfect for outdoor fun. Inside, features include open concept U shaped Kitchen, elegant maple cabinets, granite countertops, sleek ceramic tile floor, radiant hot water heating throughout, and main floor allows additional bedroom(s). Located just steps from Holly Elementary and Holly Park, and minutes from Tsawwassen Mills and Beach Grove Golf Club, this versatile home is ideal for a growing family. Don´t miss this fantastic opportunity! (id:60626)
Sutton Group-West Coast Realty
1731 Macgregor Drive
Williams Lake, British Columbia
Beautiful and impressive custom built home, approx. 6000 sq ft of thoughtfully designed living space over 3 levels. 3.03 acres featuring 6 bedrooms, 5 w/ensuites & a powder room for guests. The heart of the home is the kitchen, outfitted with SS appliances, gas range, double fridge, concrete countertops & island. Elevate your entertaining by stepping outside onto a wrap-around, concrete heated deck w/hot tub, perfect for all year round enjoyment! The primary suite is a true retreat, complete with dual walk in closets, luxurious ensuite w/a rock lined pathway to the soaker tub & walk in shower. Deluxe walk out basement serves as an in-law suite! Heated attached garage, in-ground irrigation w/9 zones & paved driveway! Perfect blend of upscale comfort & design in a beautiful rural setting! (id:60626)
RE/MAX Williams Lake Realty
3 Kautz Close
Lyalta, Alberta
Welcome to this stunning 2,704 sq ft executive bungalow, offering 5 bedrooms and 3 bathrooms, nestled on a beautifully landscaped and private half-acre lot backing onto a tranquil pond. This custom-built home is packed with high-end features and thoughtful design throughout.Enjoy the ultimate in comfort with heated bathroom floors, solid maple hardwood on the main floor, and a spacious layout that includes a grand living room with a cozy fireplace and built-in TV — perfect for hosting friends on hockey night.The gourmet kitchen boasts premium Sub-Zero and Miele appliances, ideal for the home chef. The main level offers 3 bedrooms (or 2 plus a fully furnished office with custom built-in credenza), while the fully developed basement is an entertainer’s dream: massive family room with fireplace and media wall, games area with bar and pool table, and two additional bedrooms with a full bathroom. There's also a cold room that's soundproofed, plumbed for a bathroom, and designed as a disaster-safe space.Outside, relax year-round on the covered deck featuring a hot tub and outdoor natural gas fireplace. A wood-burning fireplace under the gazebo provides an ideal spot for cozy evenings. The property also includes a 300 sq ft heated workshop with its own sub-panel, and a separate 120 sq ft storage shed.Additional highlights: mountain views, 200 amp electrical service, radon mitigation system, and convenient location just 15 minutes from Strathmore and 20 minutes from Calgary.Don’t miss this rare combination of luxury, privacy, and rural serenity! (id:60626)
Cir Realty
13 Partridge Hollow Road
Prince Edward County, Ontario
Complete & move in-ready! Contemporary country living is calling! Discover 13 Partridge Hollow Road. Sitting on 2 acres in Hillier near beautiful beaches and popular wineries in Prince Edward County, this home is the perfect canvas to express your personal style. Offering 3+2 beds and 3.5 baths, 3,365 finished square ft of living space. (2,130 main and 1,235 finished in lower level). Enveloped in quality steel cladding with stone accents. Luxury vinyl plank floors throughout - a durable, attractive product, the perfect answer to relaxed living, while ensuring visual appeal. The great room offers a modern propane fireplace, enjoyed from all points of the room. The dining room leads to the deck (pressure treated wood deck with glass railing). Quartz countertops and a handsome kitchen are sure to impress. The main floor offers a foyer, mud room, separate laundry room, 2 pc bath, 4 pc bath, 5 pc ensuite, 3 beds. Primary suite is complete with built-in wardrobes, and a captivating ensuite with tile and glass shower, soaker tub and double vanity. The lower level is complete with 2 additional bedroom rooms, a 3 pc bathroom, and a generous recreation room with electric fireplace and ample natural light. This thoughtfully designed home is well suited to display beautiful art, enjoy the company of guests, and well-situated to venture to your favourite places in PEC. Visit today and you too can Call the County Home! (id:60626)
Keller Williams Energy Real Estate
2530 Mcgill Street
Vancouver, British Columbia
Welcome to this exquisitely crafted, 3 bed & 3 bath duplex, where every detail has been thoughtfully designed for elevated living. Blending traditional architecture and exceptional craftmanship with refined materials, this residence delivers elegance, comfort, and modern function in perfect balance. The home features a top of the line appliance package with gas stove, custom millwork, imported tiles and AC throughout. Downstairs you will find a large rec room along with very spacious bedrooms. Steps from Hastings Park, New Brighton Beach, and vibrant shops and cafes along Hastings Street, this home puts you in the heart of East Vancouver´s evolving residential corridor. Walk to schools, parks, and transit, with quick access to Downtown, The North Shore, and Highway 1. (id:60626)
Oakwyn Realty Ltd.
224 Ridgefield Crescent
Vaughan, Ontario
Welcome to this beautifully maintained 2487 sq. ft.detached home in the highly sought-after Maple community. Perfectly situated near the Rutherford GO Station, parks, and top-rated schools, this residence offers both space and convenience for modern family living or multi-generational needs. Step into a bright, main floor featuring Formal Living & Dining Rooms + Cozy Family Room with Fireplace, a well-appointed kitchen with stainless steel appliances, and elegant finishes throughout. Hardwood Flooring Throughout Main Floor. Second level offers generous bedrooms and a spacious primary suite with a walk-in closet and private 4 pc ensuite. The finished basement with a separate entrance provides endless possibilities ideal for an in-law suite, guest accommodations, or rental income potential. (id:60626)
Right At Home Realty
52 Elverton Crescent
Brampton, Ontario
Welcome to this Absolutely Stunning and spacious home with over 3000 Sq ft of living space. This is 5 bedroom 2 story detached home features a double door entry to the main and separate entrance to a 3 bedroom Legal Basement apartment. The apartment is split into separate units, the first unit has 2 bedrooms rented for $1600 monthly and the Second unit is 1 bedroom rented $900 monthly; generating $2500 monthly. If your upsizing or an investor you don't want to miss this opportunity. The main floor features 9ft Ceilings and elegant oak flooring and architectural detal future throughout. The Main Floor Features Modern Layout with separate living room and family room.Massive Kitchen with breakfast area, quartz countertops, no sidewalk, walking distance to plazas, parks, school, transit. (id:60626)
RE/MAX Millennium Real Estate
182 Moore Park Avenue
Toronto, Ontario
Nestled in the heart of the highly sought-after Willowdale West community, this charming detached home sits on an impressive 50 x 132 ft lot with endless potential. Whether you're looking to move in, renovate, invest, or build your dream home, this property offers incredible value in one of Toronto's most desirable neighborhoods. This well-maintained residence features 4 Additional Garage/ Workshop In Rear! Single Attached Garage Offers Rear Bay Door To Oversized Double + Single Garage. Enclosed Front Porch, a functional layout, and a sun-filled living space. Enjoy a quiet, family-friendly street just steps to Yonge Street, top-rated schools, TTC, Centrepoint Mall, parks, restaurants, and all urban conveniences. Surrounded by multi-million-dollar custom homes, this is your chance to secure a premium piece of real estate with strong long-term value. (id:60626)
Eastide Realty
234 Sewell Drive
Oakville, Ontario
Welcome to this gorgeous and thoughtfully designed home. This beautiful home is a rare offering in high demand College Park, which offers comfort and convenience in a family-oriented neighbourhood! The kitchen is both spacious and functional, featuring stainless steel appliances, a gas range, and a large island that is perfect for everyday use and for entertaining. The cozy bay-window beside and gas fireplace makes for a warm, inviting space that invites natural light. The home offers generous room sizes, ideal for families who need space to spread out. The upper floor laundry is a welcome feature that makes doing the laundry a simple task. The stunning primary bedroom comes complete with a walk-in closet, balcony and a beautifully renovated ensuite that adds a touch of modern comfort. Step into the backyard and enjoy a peaceful, landscaped setting with space to relax or play, as it even includes a recently added mini-putting green. The deck, with its natural gas hookup, and a separate entrance from the kitchen, is perfect for convenient barbecuing in your summer evenings. A few minutes from the lake, this gem is a short walk to Oakville Place, medical offices, schools, Sheridan College, parks, golf, library and more! This is a rare opportunity to own an ideal, move-in ready home! (id:60626)
Royal LePage Real Estate Services Square Seven

