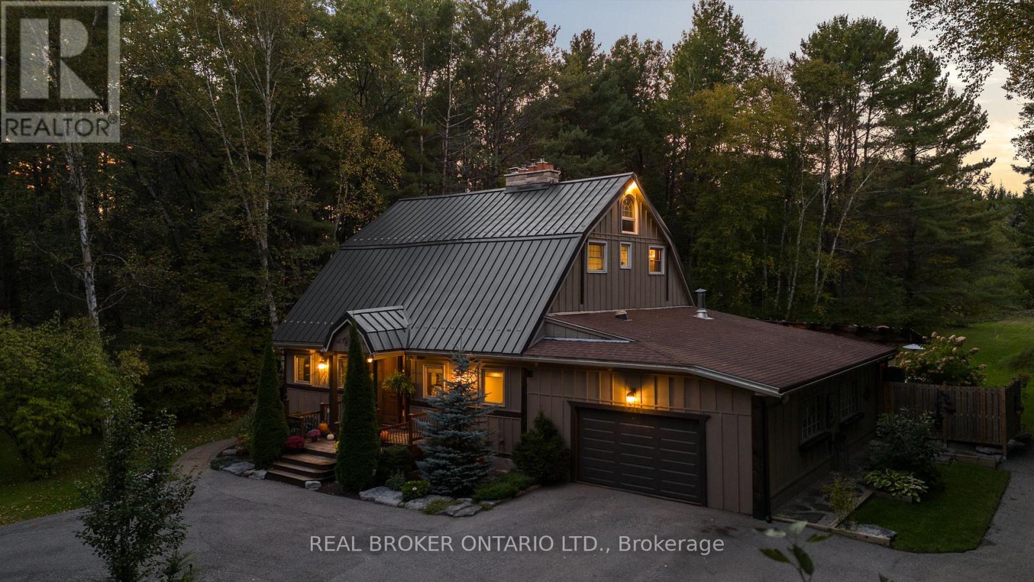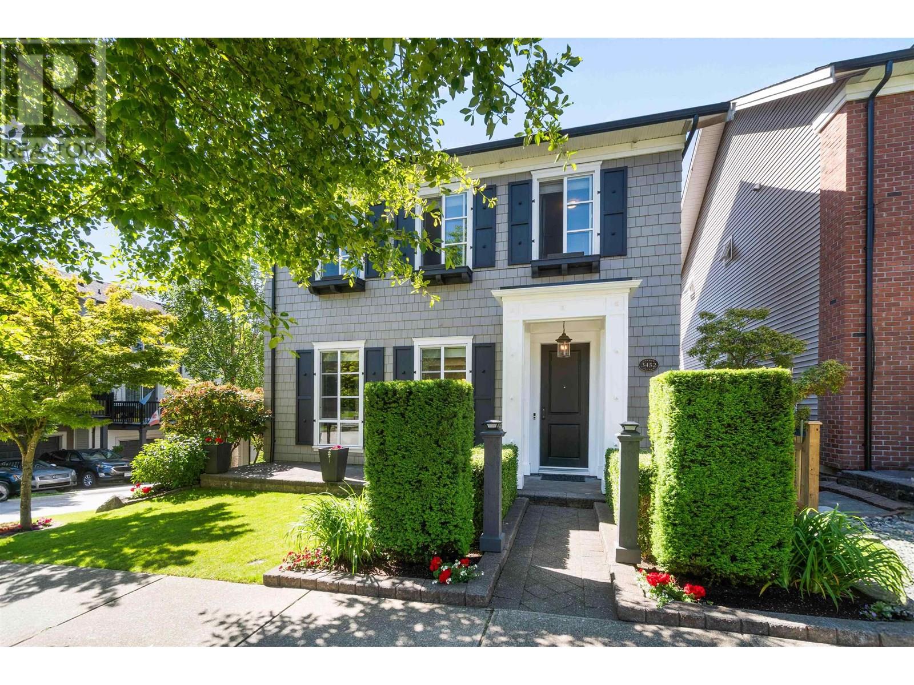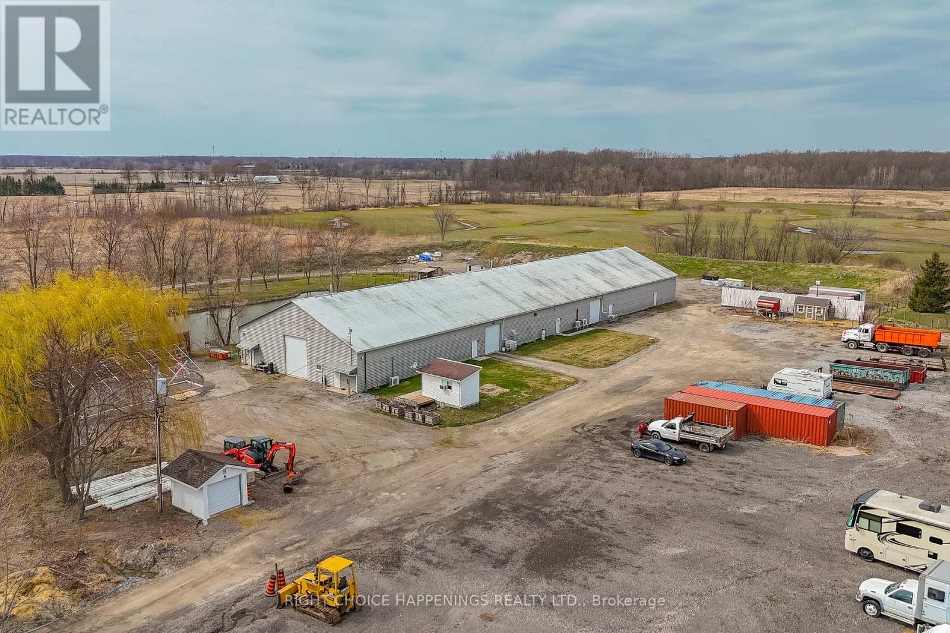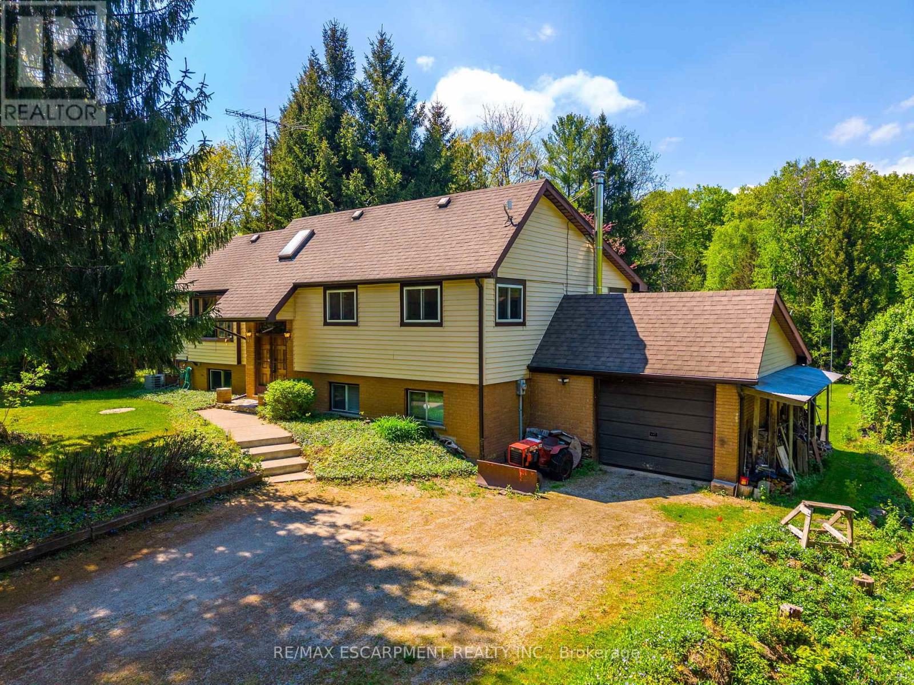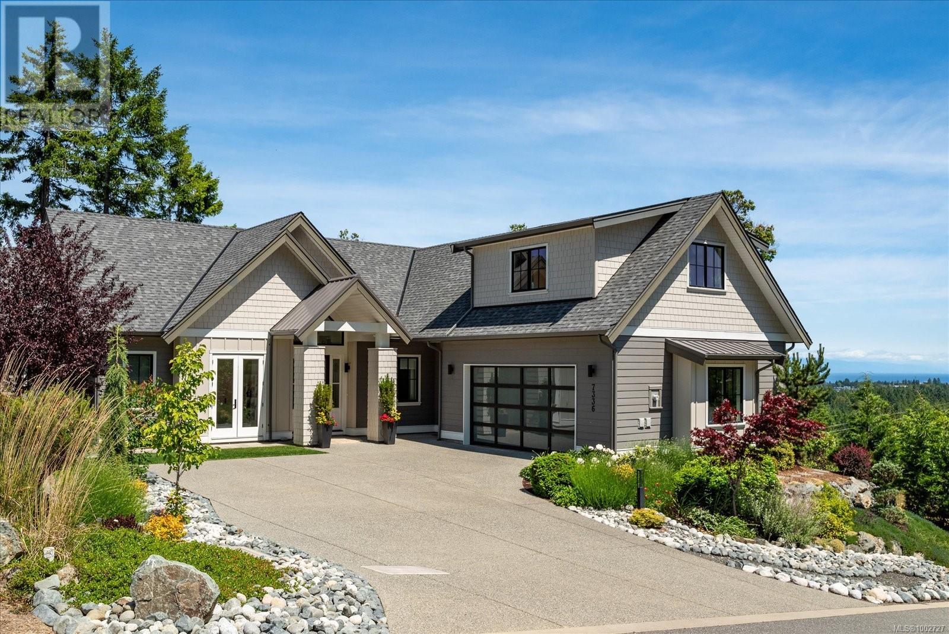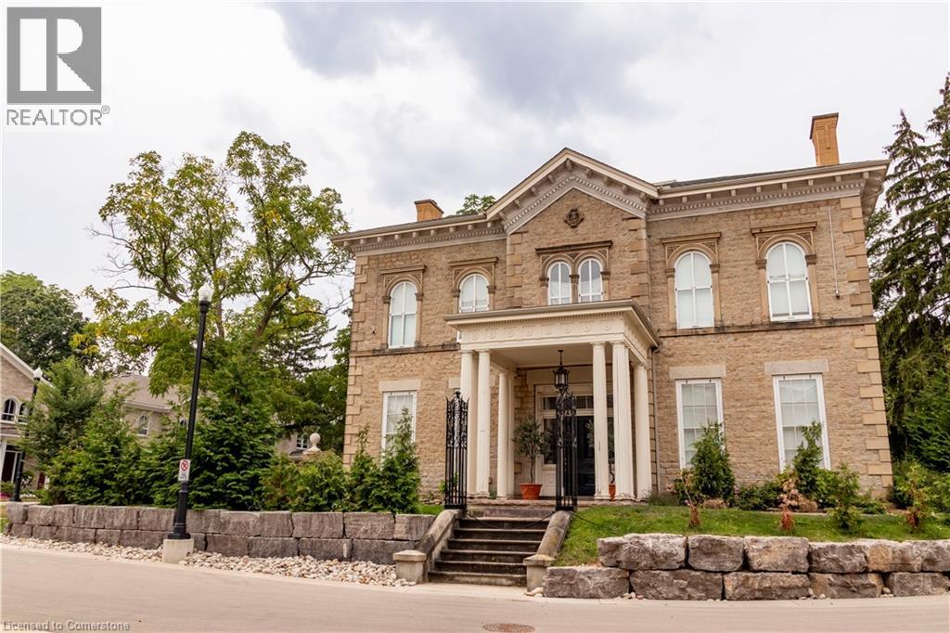46007 Weeden Drive, Promontory
Chilliwack, British Columbia
IMPRESSIVE CUSTOM BUILT HOME w/UNOBSTRUCTED VIEWS from all 3 levels! This 5 bdrm, 5 bth executive home features exquisite finishes! Kitchen boasts custom cabinetry, built-in Fisher Paykel appliances, w/panelled fridge & dishwasher. Den, laundry & PRIMARY, also on MAIN, w/large W/I closet, luxurious ensuite w/free standing soaker tub. Over 4000 SQ FT this home offers 4 more bdrms, huge rec room, entertaining space w/custom built in bar (w/dishwasher, mini freezer & ice maker!), bonus space for in-laws or guests & heated bunker under garage w/exterior access! White oak engineered hardwood floors, solid core doors, Italian tile, are just some of the features that take it to the next level. 3 lrge covered patios, quiet no thru street & attractive low maintenance landscaping top this one off! * PREC - Personal Real Estate Corporation (id:60626)
Century 21 Creekside Realty (Luckakuck)
109 Ross Street
St. Thomas, Ontario
Brand new purpose-built 4-plex in the growing city of St. Thomas, just minutes to London, the 401, and a short drive to Port Stanley beaches. With major employers like the new VW EV battery plant and Amazon fulfillment center, St. Thomas is experiencing rapid growth making this is a smart investment or ideal multi-generational living option. Each side-by-side unit offers a mirrored main-floor unit with 3 bedrooms, 2.5 baths, open-concept layout, and walkout to the rear parking. Upper units feature 3 bedrooms plus a den, 2.5 baths, and scenic top-floor views. All four units boast high ceilings, quartz countertops, upgraded lighting, separate laundry, and brand new, never-used appliances. Separately metered and completely vacant, the building offers 5 rear parking spaces and 2 sewer and water connections. Three units are rented & one remains vacant. This is a great opportunity for investors looking to secure cash flow in a high-demand rental market. (id:60626)
Century 21 First Canadian Corp
3686 Agnew Road
Severn, Ontario
Discover a one-of-a-kind Barndominium that is a perfect blend of timeless luxury and rustic character. Nestled within a lush, tree-lined sanctuary, this property boasts 3.88 acres of meticulously maintained grounds, complete with circular driveway and attached garage. Relax outside in the in-ground heated kidney pool, featuring a 9-foot deep end, accompanied by a rejuvenating hot tub. Entertain effortlessly in the full outdoor kitchen, situated under a striking barn beam enclosure, equipped with premium amenities including a Lynx double pro searer, outdoor fridge, quartz countertops, and a restaurant-quality stainless steel island cabinet. Spanning over 4,300 square feet, the residence showcases exquisite high-end finishes and original barn elements. The refinished wide-plank floors harmonize with limestone and porcelain tiles throughout the main floor. The chefs kitchen is outfitted with granite counters, top-tier Wolf appliances including 6 burner gas stove, warming drawer, in-counter deep fryer and steamer and Sub-Zero refrigerator and freezer. The four-season Muskoka room, complete with in-floor heating, serves as a tranquil retreat year-round. The primary suite offers engineered hardwood flooring, a spacious walk-in closet, and breathtaking 5-piece ensuite with extraordinary stonework, soaker tub and walk-in shower. Two additional hayloft bedrooms share a beautiful 4-piece bathroom, while a large finished loft presents endless possibilities as an extra bedroom, play room, or hobby room. The fully finished basement with garage access, features a wet bar and rec area with wood burning fireplace and full bathroom with a unique stone shower and laundry. Geothermal heating and cooling ensures energy efficiency throughout. Completing this remarkable offering is a versatile 30x20 barn equipped with water and hydro. With unlimited character and unparalleled privacy, this extraordinary Barndominium invites you to experience luxurious country living like never before. (id:60626)
Real Broker Ontario Ltd.
11229 154a Street
Surrey, British Columbia
Stunning Custom built executive home situated on a 9000 sq ft lot. This home features a classic brick and stucco exterior with tile roof. Step into an open foyer with spiral staircase and grandeur rooms throughout.Hardwood floors, formal liv/din areas w/high ceilings & more..The main floor features an entertainer's kitchen w/granite counters, phone desk and pantry.Step down into the adjoining familyroom with gas fireplace.You'll find a covered sundeck overlooking the western exposed backyard and lots of room for the kids to play.Bonus main floor bedroom and 3 piece bath-ideal for a parent or home office. Upstairs you'll find a luxurious Primary suite with sitting area, w/in closet and 5 piece ensuite. 3 additional bedrooms one with ensuite and 2 with a shared bath.Open House Sun July 27th 2:30-4pm (id:60626)
Royal LePage West Real Estate Services
3452 Darwin Avenue
Coquitlam, British Columbia
Welcome to Burke Mountain living at its finest! This meticulously maintained, one-owner, 4 bed, 4 bath end-lot home features an open floor plan, large south-facing sundeck, and hot tub-perfect for entertaining. The basement offers a great space for hosting or can easily be converted into a separate suite or in-law suite. Located on a quiet no-through road in a family-friendly neighbourhood, walking distance to Victoria Park, Leigh Elementary, and Burke Mountain´s new Middle & High School (opening 2026). BONUS! RV parking for units up to 26´. Incredible value in a thriving community! (id:60626)
Sutton Group-West Coast Realty
40828 Forks Road
Wainfleet, Ontario
Welcome to a once-in-a-lifetime opportunity to own a state-of-the-art, 13,000+ square foot dream shop sitting on just under 5 private acres. Whether you're looking to expand your business, invest in income-generating storage space, or build your dream home right next door, this property offers it all. With rebuild value near $2 million, this massive, fully-equipped shop features a 900 square foot office, with heat and hydro throughout the entire space, ready to support a wide range of commercial or personal uses. Surrounded by hydro-seeded berms, you'll enjoy unmatched privacy and peace of mind.The expansive lot is the perfect canvas to build your custom home, while running your business steps away. With its ideal location, size, and versatility, this property is a true gem for entrepreneurs, builders, and visionaries alike. (id:60626)
Right Choice Happenings Realty Ltd.
10 Kenneth Ross Bend E
East Gwillimbury, Ontario
Sundial-built luxury 2-storey home on a generous 42 'x110' lot with approximately 3,580sqft of upscale living space. Featuring 4 bedrooms, a main-door office enclosed by elegant French doors , plus a 2nd-floor study that both can serve as a 5th or 6th bedrooms, 4 full bathrooms, and a roughed-in 3-piece bathroom in the basement. Soaring 9.5-foot ceilings on the main floor and 9-FT ceilings on both the second floor and in the basement. The gourmet kitchen is a chef's dream, featuring a whole backsplash, with a high-performance range hood and gas stove, custom cabinetry, and a large center island. The cozy family room has a fireplace with nature lights, entertain in the bright living room with dramatic ceilings. Upstairs, four generously sized bedrooms each feature walk-in closets. Exterior highlights include a luxurious stone, complemented by all-brick sides and rear. Just minutes from Highway 404, the GO Station, Costco, Upper Canada Mall, top-ranked schools, parks, and more, this home offers an unbeatable blend of luxury, functionality, and convenience. **Interior Highlights** Ceilings & Doors: 9FT+ ceilings, with 8 solid-core interior doors throughout for a grand feel. Main-floor office: with French doors for privacy 2nd-floor study, easily convertible into a 5th bedroom Master suite: 14"x18" with coffered ceiling, luxurious 6-piece ensuite, his-and-hers walk-in closets. Other bedrooms (2-4): each with a walk-in closet Kitchen & Living Rooms: center island, granite counters, pantry, hardwood floors. **Upgrades & Finishes** LED lighting upgrade throughout, modern, energy-efficient, interior paint in neutral tones, ensuring turnkey move-in readiness. Water quality systems installed: Whole-home water softener, protecting plumbing/appliances and reducing soap usage Purified water system ensuring clean tap waterMechanical & Exterior 200amp electrical service Stone, brick, and stucco exterior and more. (id:60626)
Bay Street Group Inc.
1215 Derry Road
Milton, Ontario
Nestled on 11.5 stunning private acres, this unique property offers a rare blend of natural beauty and comfortable living. Surrounded by escarpment rock features and approximately 8 acres of mature maple, beech, oak and cherry trees, its a peaceful retreat for nature lovers. A winding trail meanders through the forest, perfect for hiking in the summer and cross-country skiing in the winter. For those who enjoy a taste of country living, a charming maple sugar shack complete with power allows you to produce your own syrup right on the property. The land also features two drilled water wells and a serene pond where turtles bask in the sun, adding to the property's tranquil appeal. The raised ranch home offers 3 plus 2 bedrooms and 2 full bathrooms, including a bright family room with a cozy wood stove, a sunroom and a walkout to the backyard. The solarium, with its vaulted ceilings, invites natural light and scenic views, creating a perfect space to unwind. The eat-in kitchen is highlighted by a skylight, providing a warm and welcoming atmosphere for daily living. An oversized single-car garage offers inside access, and there's ample parking for more than eight vehicles, making it ideal for gatherings or a busy household. All of this is just minutes from Milton, Burlington and Carlisle, offering both seclusion and convenience in one incredible location. RSA. (id:60626)
RE/MAX Escarpment Realty Inc.
251 Hickory Circle
Oakville, Ontario
Over 3,800 square feet of total living space! Ideal for multi-generational living featuring a fully equipped two-bedroom in-law suite. The home boasts beautiful curb appeal, with lush landscaping and an interlock stone double driveway and walkway leading to a double garage. Upon entering, you're greeted by a welcoming foyer with a beautiful curved staircase and direct access to the garage, setting the tone for the rest of the home. The home is carpet-free throughout, including elegant hardwood flooring on both the main and second levels. The fresh, neutral décor makes it easy to imagine your own style in every room. The newly renovated kitchen is a chef's dream, with stunning granite countertops, an undermount double sink, and a window overlooking the backyard. The spacious eating area opens to a private patio, perfect for outdoor dining and relaxation. Cozy family room, complete with a wood-burning fireplace and the main floor also features convenient laundry. Upstairs, you'll find four generously sized bedrooms and two full bathrooms, including a primary suite with a walk-in closet and an ensuite bathroom featuring a soaker tub and separate shower. A separate side entrance leads to the well-appointed in-law suite, which offers two large bedrooms -each with a walk-in closet, a shared spacious bathroom with window and a glass-door shower, and an open-concept kitchen, dining and living area. The suite also features its own laundry, two egress windows, and good storage. The private back patio, seamlessly connected to the front with interlock stonework, offers a peaceful space for relaxing or entertaining. Enjoy the beautifully bordered lush landscape that provides the perfect backdrop for outdoor enjoyment. Steps from Laurelwood Park with a baseball diamond and children's playground, plus amazing bike/walking trails. Close to shopping, schools, Sheridan College, and highways. Book your private viewing today! (id:60626)
Keller Williams Edge Realty
3389 Lakeshore Road Unit# 601
Kelowna, British Columbia
Welcome to Caban by Cressey. Located right at Gyro beach, this 3 bed 3 bath Penthouse home features incredible North West views overlooking the lake & Gyro Beach. This home has the famous Cressey Kitchen with 9'6 ceilings and floor to ceiling windows that allow natural light to pour in. The high end integrated appliance package is completed with a 6 burner JennAir gas cooktop and wall oven. The custom Italian millwork flows from the kitchen to the primary suite closet space. The primary bathroom has a his and hers vanity with ample storage, a walk in shower finished with dual shower heads and a linear drain. Neutral toned wood floors flow throughout the home, as do the quartz counter tops. This home has a wrap around patio and a MASSIVE private rooftop patio with an outdoor kitchen for a total of 2200sq of outdoor living. This boutique building also has a pool, hot tub, sauna, fire pits, gym, and entertainment room. Parking is included with this home. The building does not restrict short term rentals, and pets are welcome. Price is +GST **Photos are virtually staged and of Unit 610 which is also available(same floor plan, a handful of upgrades) (id:60626)
Mla Okanagan Realty
Century 21 Assurance Realty Ltd
7336 High Ridge Cres
Lantzville, British Columbia
Discover this stunning 2,475 sq ft custom home in the prestigious Lantzville Foothills—offering privacy, tranquility, and spectacular Winchelsea Island views with no neighbours in front or behind. Step inside to soaring vaulted ceilings with exposed beams, shiplap detail, and a wall of windows framing arbutus trees and panoramic vistas. The open-concept main floor features a spacious great room with gas fireplace, a dining area, and a gourmet kitchen with a large island and Frigidaire Professional appliances. Step out onto the expansive 37x14 deck—perfect for outdoor dining and entertaining. The main level also includes a luxurious primary suite with spa-inspired ensuite and walk-in closet, plus two additional bedrooms. Above the garage, a nearly 500 sq ft bonus room with its own bathroom offers flexible space for a gym, office, guest suite or media room. Enjoy year-round comfort with the recently added heat pump providing efficient air conditioning. Bonus large crawlspace for storage. (id:60626)
460 Realty Inc. (Na)
45 Blair Road Unit# 4
Cambridge, Ontario
NOW SELLING PHASE 2! Galt's Dickson Hill is steeped in history. Surrounded by Historic Stone Buildings & Architecture created by 18th Century Scottish Masonry techniques and High Craftsmanship. Our Modern Day Custom Home Builder Julie Jackson has chosen to develop and build sophisticated Luxury Townhomes which surround the circumference of the historic 2 storey imposing Granite Mansion. The Townhomes blend and reflect the architecture of this Historic House and with great care, the Builder has maintained high standard craftsmanship and uncompromising Customer Service. Number 4 is a stunning unit with tons of windows and natural light. There are 2 walkouts; one from the basement and one from the main floor. The views from the ravine area are outstanding. The main floor has a large foyer, separate dining room, beautiful kitchen with large island opening up to the Great Room with a gas fireplace and cathedral ceiling. Off the Great Room you can walk out to your deck and enjoy the peaceful setting. There is a main floor master with a large 4 piece ensuite. The piece de resistance is the upper floor loft which overlooks the great room, views of the backyard trees and plantings. The upper floor has 2 large bedrooms and a large 4 pc bath. There is an extensive use of crown molding. High end finishes are apparent everywhere! There is still time to pick your finishes to suit your wishes! (id:60626)
Condo Culture



