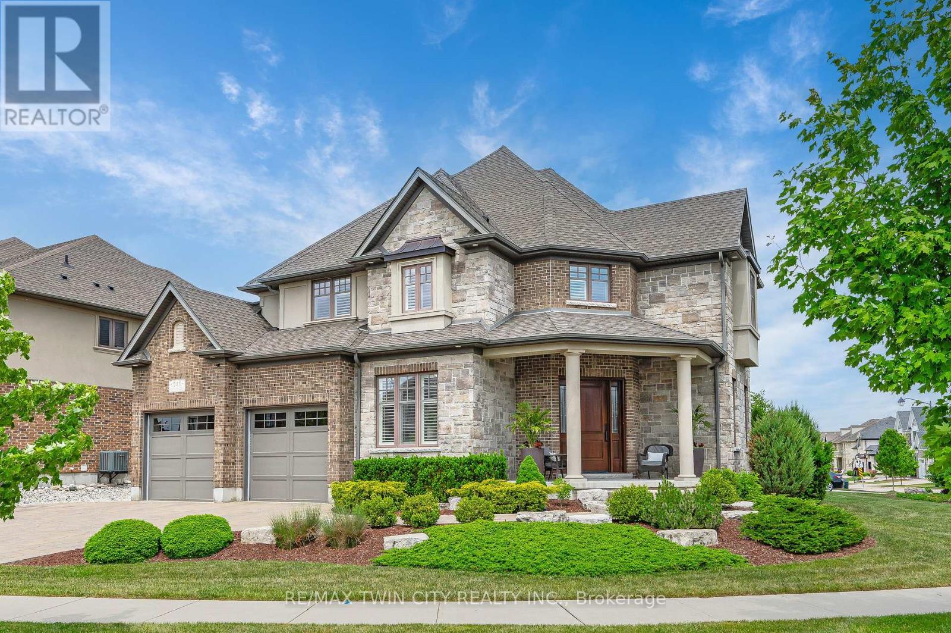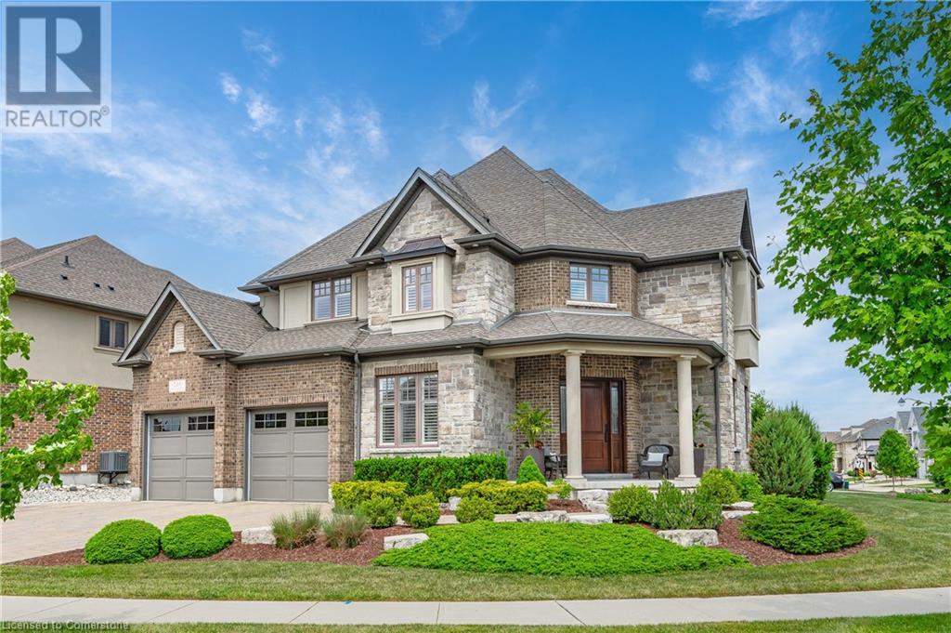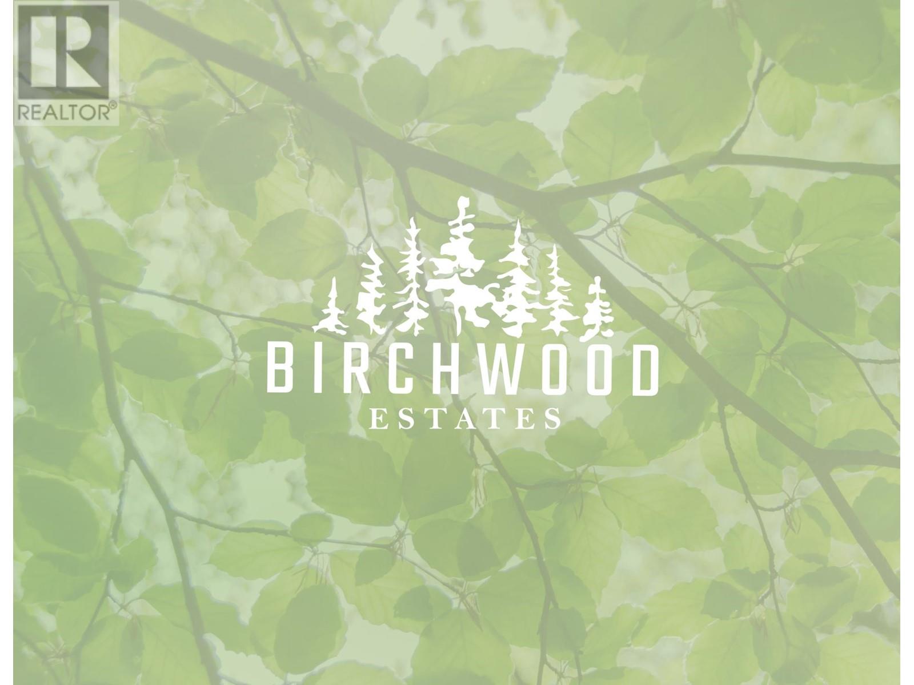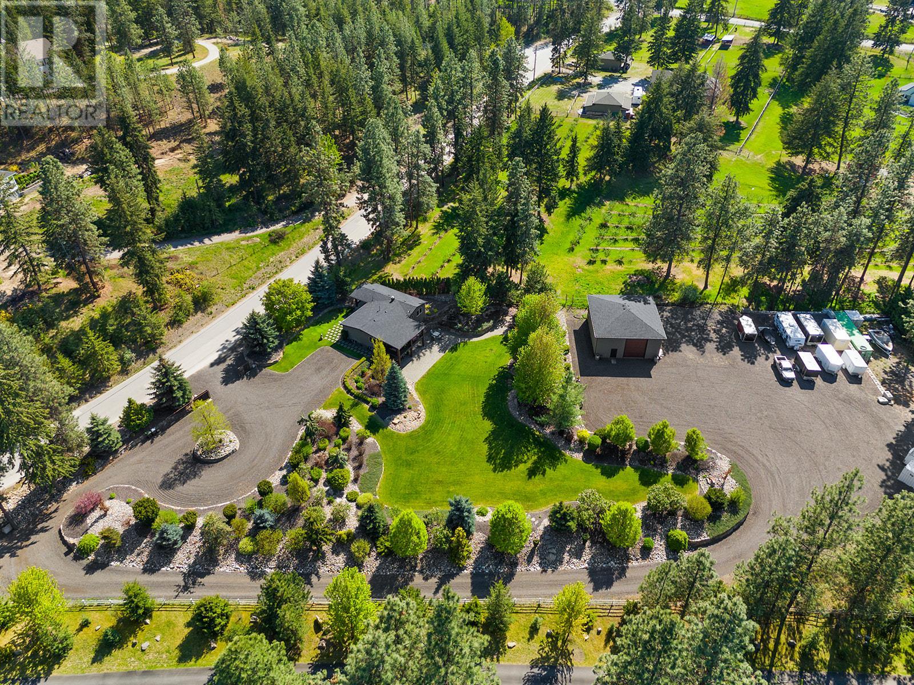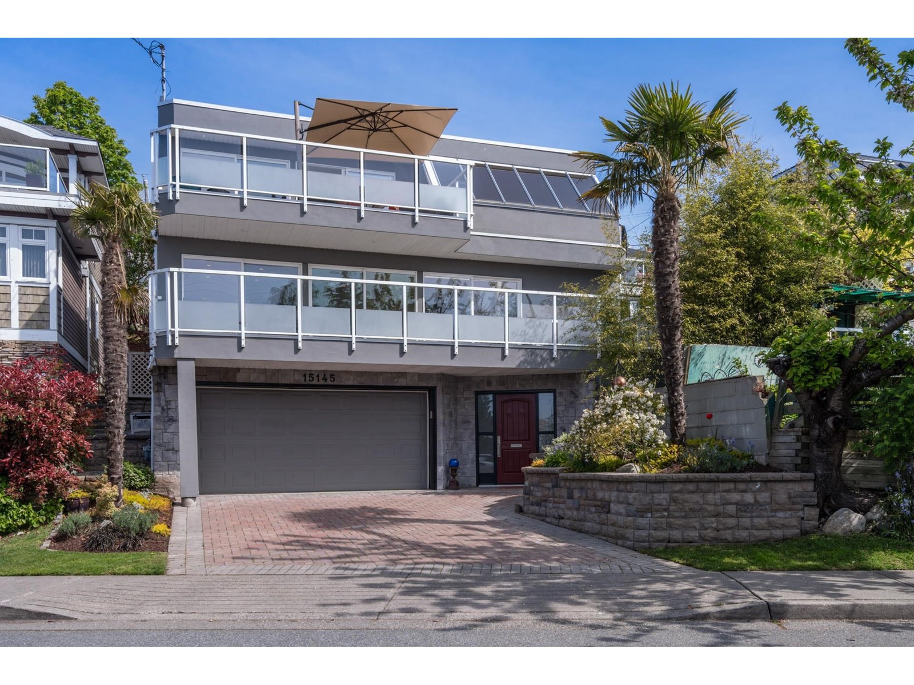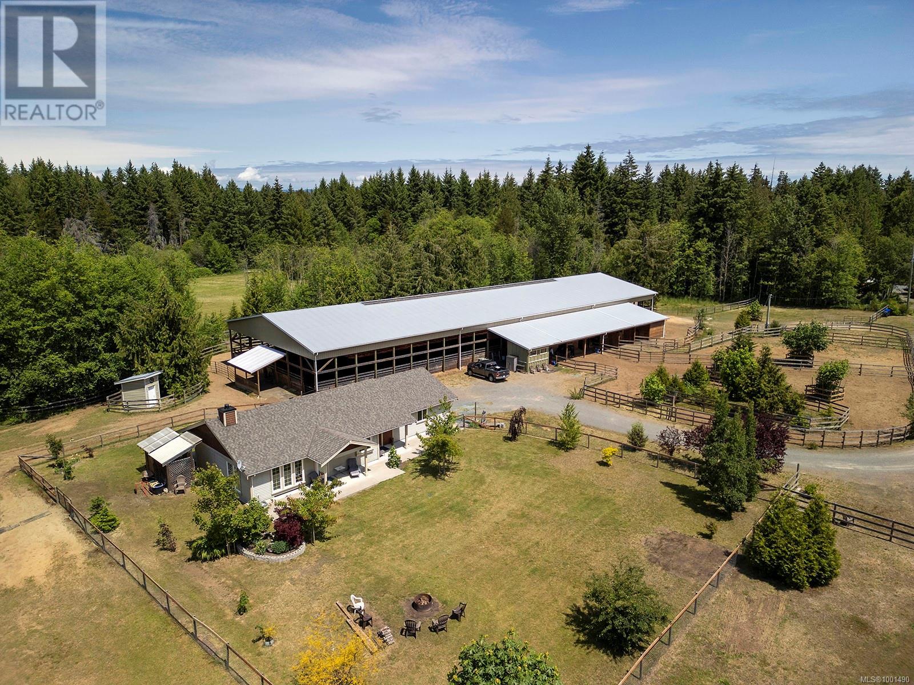546 Manor Ridge Crescent
Waterloo, Ontario
Luxury Living w/ Accessory Apartment in Carriage Crossing! This spectacular, custom Klondike-built executive home is nestled on a premium corner lot in Waterloo's prestigious Carriage Crossing. Loaded w/ luxurious upgrades, & offering 5,100+ SF of beautifully finished living space, this 5 bed, 5 bath home includes a full accessory apartment/in-law suite w/ private walk-up, ideal for extended family, guests, or added income. Step inside to a grand foyer that opens to a front office/living rm & a formal dining rm w/ tray ceiling, seamlessly connected to the servery & butler's pantry. At the heart of the home is the designer kitchen, featuring granite counters, premium appls, under-cab lighting, lrg centre island, & a bright breakfast area w/ walkout to the bkyard. The adjoining great rm features coffered ceilings, a gas FP, & custom built-ins. A powder rm & mudrm w/ built-ins complete the main flr. Upstairs, the primary suite offers tray ceiling detail, walk-in closet, & a spa-like 5-pc ensuite w/ soaker tub, tiled glass shower, dual vanity. 3 additional bedrms all have walk-in closets & bathrm accessone w/ a 3-pc ensuite, & 2 sharing a 4-pc Jack & Jill bath. Convenient 2nd-flr laundry. The finished walk-up basement functions as a full accessory apt w/ oversized windows, modern kitchen, spacious family rm w/ electric FP, 5-pc bath, lrg bedrm w/ walk-in closet, & ample storage. Throughout: 10' main flr ceilings, hrdwd flrs, porcelain tile, crown moulding, ceiling treatments, California shutters, potlights, upgraded lighting, & granite/quartz counters. Exterior features interlock driveway (parking for 7), manicured landscaping, covered patio, private/partially fenced yard w/ shed. Prime location: top rated schools, RIM Park, Grey Silo Golf Club, Farmers Market, trails, parks, & major employers. Quick HWY access, universities, & amenities. A rare opportunity to own a move-in-ready luxury home w/ unmatched versatility in one of Waterloo's most desirable neighbourhoods! (id:60626)
RE/MAX Twin City Realty Inc.
546 Manor Ridge Crescent
Waterloo, Ontario
Luxury Living w/ Accessory Apartment in Carriage Crossing! This spectacular, custom Klondike-built executive home is nestled on a premium corner lot in Waterloo’s prestigious Carriage Crossing. Loaded w/ luxurious upgrades, & offering 5,100+ SF of beautifully finished living space, this 5 bed, 5 bath home includes a full accessory apartment/in-law suite w/ private walk-up—ideal for extended family, guests, or added income. Step inside to a grand foyer that opens to a front office/living rm & a formal dining rm w/ tray ceiling, seamlessly connected to the servery & butler’s pantry. At the heart of the home is the designer kitchen, featuring granite counters, premium appls, under-cab lighting, lrg centre island, & a bright breakfast area w/ walkout to the bkyard. The adjoining great rm features coffered ceilings, a gas FP, & custom built-ins. A powder rm & mudrm w/ built-ins complete the main flr. Upstairs, the primary suite offers tray ceiling detail, walk-in closet, & a spa-like 5-pc ensuite w/ soaker tub, tiled glass shower, dual vanity. 3 additional bedrms all have walk-in closets & bathrm access—one w/ a 3-pc ensuite, & 2 sharing a 4-pc Jack & Jill bath. Convenient 2nd-flr laundry. The finished walk-up basement functions as a full accessory apt w/ oversized windows, modern kitchen, spacious family rm w/ electric FP, 5-pc bath, lrg bedrm w/ walk-in closet, & ample storage. Throughout: 10' main flr ceilings, hrdwd flrs, porcelain tile, crown moulding, ceiling treatments, California shutters, potlights, upgraded lighting, & granite/quartz counters. Exterior features interlock driveway (parking for 7), manicured landscaping, covered patio, private/partially fenced yard w/ shed. Prime location: top rated schools, RIM Park, Grey Silo Golf Club, Farmer’s Market, trails, parks, & major employers. Quick HWY access, universities, & amenities. A rare opportunity to own a move-in ready luxury home w/ unmatched versatility in one of Waterloo’s most desirable neighbourhoods! (id:60626)
RE/MAX Twin City Realty Inc.
Lot 14 2307 Sunnyside Road
Port Moody, British Columbia
Living at Birchwood Estates embodies refined elegance and natural harmony. Custom-built homes blend seamlessly with Anmore's lush landscapes, creating a prestigious community of timeless design and personal vision. Every detail inspires sophistication, quality, and a true sense of belonging for the select group of discerning homeowners who will have the opportunity. Custom Construction Starts expected to begin late May, early June. Call for your private tour and visit Birchwood Estate website for details to select your perfect home site. (id:60626)
Royal LePage Elite West
12 Victoria Street
Middlesex Centre, Ontario
The Victoria: A Century Home Oasis Nestled on a charming street in Delaware, Ontario, The Victoria is a beautifully renovated century home surrounded by a lush, park-like yard backing onto a peaceful woodlot. This private oasis blends historic charm with modern luxury, offering a tranquil retreat just minutes from local conveniences. Outdoor living shines here with double decks, a covered hot tub, and a stunning 20x40 concrete saltwater pool with stone coping. A timber-framed playhouse, firepit, and beautifully landscaped grounds add to the serene, family-friendly setting. A long paving-stone driveway, lined with spruce and flowering trees, leads to a heated two-car garage and pool equipment room, offering ample parking for guests. Inside, the home has been thoughtfully updated while preserving its original character. The gourmet kitchen features garden-view windows, stone floors, dovetail drawers, wooden cabinetry, and a massive granite island. A two-tier family room boasts exposed wood rafters and brick accents, while the formal dining room adds elegance with a crystal chandelier and pocket doors. Both living and family rooms include updated natural gas fireplaces, and a convenient powder room completes the main floor. Upstairs, three bedrooms and a full bath offer comfort and privacy. The primary retreat includes a walk-in closet, ensuite with jetted tub, and a private porch overlooking the front lawn. The finished lower level includes a games/exercise area, an additional bedroom, and a two-piece bath ideal for guests. Delaware offers the charm of small-town living with access to top-rated schools, new amenities, grocery stores, restaurants, parks, rinks, golf courses, and more all just a short walk or drive away.12 Victoria Street is a rare opportunity to own a timeless home with every modern convenience in a vibrant, welcoming community. (id:60626)
Royal LePage Triland Realty
7788 Hedley Avenue
Burnaby, British Columbia
A rare offering in the sought-after South Slope community-this well-kept 1/2 duplex is ideally situated steps from Byrne Creek Park, scenic trails, and a family-friendly playground. The upper level features three spacious bedrooms and a semi-enclosed sun porch overlooking lush green space, perfect for relaxing or enjoying morning coffee. The main floor boasts radiant in-floor heating, granite countertops, and stainless steel appliances for modern comfort and style. At the rear, a separate-entry two-bedroom in-law suite provides excellent versatility-ideal for extended family, guests, or rental income. Surrounded by nature yet close to schools, transit, and amenities, this cozy and tranquil home offers the perfect blend of convenience, privacy, and value. A wonderful opportunity for family. (id:60626)
Ra Realty Alliance Inc.
4, 141 Stonecreek Road
Canmore, Alberta
Nestled in a quiet, serene setting and backing directly onto lush green space, this beautifully maintained 3154 square foot home offers exceptional privacy and a natural backdrop. Featuring 3 spacious bedrooms plus a dedicated home office, it’s well-suited for both families and professionals. The renovated gourmet kitchen is a chef’s delight, featuring quartz countertops, a stylish backsplash, high-end finishes, and plenty of space for cooking and entertaining. Enjoy a sun-filled, south-facing backyard with a thoughtfully designed perennial garden—lovingly maintained and just steps off the lower-level family room and patio. Inside, the inviting living room features a striking stone fireplace, while the walk-out lower-level family room—also with a stone fireplace—provides additional living space and easy access to the outdoors. A double car garage completes this comfortable and stylish home, perfectly blending functionality with warmth in a peaceful, nature-rich setting. (id:60626)
RE/MAX Alpine Realty
4190 Mcclain Road
Kelowna, British Columbia
A rare 2-acre estate that’s close enough to the city, yet far enough away to enjoy complete peace and privacy. Set on a beautifully maintained, park-like acreage, this property is thoughtfully landscaped and fully irrigated. The expansive yard is made for entertaining and has hosted everything from weddings to birthdays and special gatherings. There's even a custom fire pit area with artistically crafted rock seating—complete with built-in cup holders. The home features 3 spacious bedrooms plus a den, with updated bathrooms, and a functional layout throughout. You’ll never want to leave the inviting covered deck—perfect for entertaining, relaxing, or taking in the peaceful surroundings—or the covered patio below, where a hot tub awaits. An automatic gate ensures privacy and security, and the home is set on a quiet no-through road—offering a tranquil lifestyle just a short drive from town. A major highlight of the property is the 40 x 40 shop, offering 200-amp service, radiant floor heating, plumbing, 16-foot ceilings, and a 14-foot garage door. The shop offers flexibility—rent it out for additional income, or explore other creative living and income generating arrangements to suit your needs. Whether you're an entrepreneur, hobbyist, car collector, or someone looking for an income stream, this versatile building is an incredible asset. Perfect sun exposure, ample space, and a unique setting known as “Henry’s Park,” make this property ideal for those seeking a private acreage (id:60626)
Realty One Real Estate Ltd
Royal LePage Kelowna
12840 Britannia Road
Milton, Ontario
A hidden gem in nature's embrace! Discover your private retreat on an over 2 acres, offering tranquility with the convenience of nearby amenities. This well maintained mid-century 4-bedroom homes sits in a picturesque ravine setting with stunning 16 Mile Creek views. Unique architectural details include unique brow windows, a sleek metal railing to the second level, a spa inspired ensuite, and a full rear window wall that floods the home with willow trees and a breathtaking wisteria-covered pergola. Spend evenings fireside indoors or out, and perfect your swing on your own private two-hole driving range. This is more than a home - it's an experience. A rare opportunity to own a secluded haven while staying close to everything you need. Schedule your visit today! (id:60626)
Royal LePage Meadowtowne Realty Inc.
10 Eldale Road
Woolwich, Ontario
COUNTRY LUXURY! Welcome to 10 Eldale Road, a home abundantly offering 7 Beds, 6 Baths, 3 Kitchens, 15 Car Parking & a 1788 sqft All-Season Outbuilding. Located on a quiet dead-end street 3 mins from charming Downtown Elmira, as you approach the property you will be impressed by the all-brick construction, new metal roof (2023), new garage doors (2024), new eaves and soffits (2023), and significant recent investment into hardscaping and landscaping (2024 Earthscape). Heading inside, the home lavishly offers 5600+ sqft of finished living space, including a 2 bed in-law suite complete with separate laundry. The property's main level provides a sense of calm with 9' ceilings, bright newer windows (2016), a home office, and great room with soaring 18' ceilings and fireplace. The timeless chef's kitchen features solid wood cabinetry and a 10' island. Heading up the stunning central staircase you will find 4 additional good-sized bedrooms, two featuring their own ensuite baths in addition to a third 4-pc bath. The West-facing spacious primary bedroom offers views of peaceful fields and sunsets. Outside, the property's fully fenced 0.54 Acre lot deserves its own mention, featuring extensive interlock hardscaping, gas lines for firepit and BBQ, a 2-storey auxiliary building with 3 garage doors, hydro, plumbing and natural gas heating, and a refreshing 17 EX Aqua Sport Swim Spa (2024 Waterscape Hot Tubs & Pools). Additional features of this home include a 24kW full home generator (2024), owned tankless water heater (2023), new AC and furnace (2022), new water softener, iron filter, pressure tank, waterlines and sump pump (2023), Lutron Smart Lights (2024), Zero Gravity blinds (2024), security cameras & intercom (2023 JR Security), upgraded insulation (2023), and fresh paint throughout (2024). Finally, this location cannot be beat: a leisurely 5 min walk to Elmira Golf Club, a great school district, and a short drive to all amenities. Dont miss the virtual tour & video! (id:60626)
RE/MAX Twin City Realty Inc.
15145 Victoria Avenue
White Rock, British Columbia
FABULOUS OCEAN VIEW HOME FOR A COUPLE THAT LOVE TO ENTERTAIN! This is the ONE you have been SEARCHING for!! BEAUTIFULLY UPDATED inside and and out with full OCEAN FACING SUN DRENCHED DECKS right up above the PIER. FULL width WINDOWS and sliding GLASS DOORS allow tons of sun into this WIDE open plan. ZEN LIKE garden patio in the back with GARDEN WALL and beautiful PLANTERS, completely PRIVATE. OVERSIZED GARAGE for great storage and 2 vehicle parking. Walk to all of the shops and restaurants on the beach...This is your BEACH LIFESTYLE opportunity!! (id:60626)
RE/MAX Colonial Pacific Realty
1195 Burbank Rd
Qualicum Beach, British Columbia
Created with a passion for the true horse lover. This fenced 4.9 acre property Is designed for those that want to enjoy year-round horse riding with flexibility and comfort. The 13,587 sq.ft. covered equestrian ring is designed with training and general riding in mind. Five horse stalls plus pony stall open to the ring area. Convenient access to the tack room, general storage room and the hay barn adds to the thoughtful design and layout. The comfortable two bed, 2 bath residence offers easy living. Expansive use of windows offers nice vistas across the acreage. The open plan country kitchen is perfect for gatherings. Spend time relaxing on either of the two patios. The grounds are strategically fenced and landscaped to allow for pasture usage and family enjoyment. Green space and shaded areas, while perfect for the horses, are also wonderful for children to explore. First time on the market. Located minutes to Parksville and Qualicum Beach. This equestrian estate could be yours! (id:60626)
RE/MAX Professionals
1249 Indian Road
Mississauga, Ontario
Nestled in the prestigious Lorne Park , this stunning corner lot 4+1 bed , 3 bath bungalow sits on a 110' x 109' lot with mature trees , perfect for a custom dream home or enjoying as-is. Featuring a gourmet kitchen with granite countertops , hardwood floors , and a cozy wood-burning fireplace , this home exudes elegance . The finished basement offers a private spa area with a sauna and jetted tub . Located minutes from Port Credit , walking distance to top schools , golf courses , and Lake Ontario . A rare opportunity in one of Mississauga's most desirable neighborhoods ! Potential for new custom built home surrounded by multi-millionaire houses . Total living area of approximately 2800 square feet . Buyer to do their own due diligence . This property combines elegance , comfort , and a prime location , making it a remarkable offering in Mississauga's real estate market . (id:60626)
Save Max First Choice Real Estate Inc.

