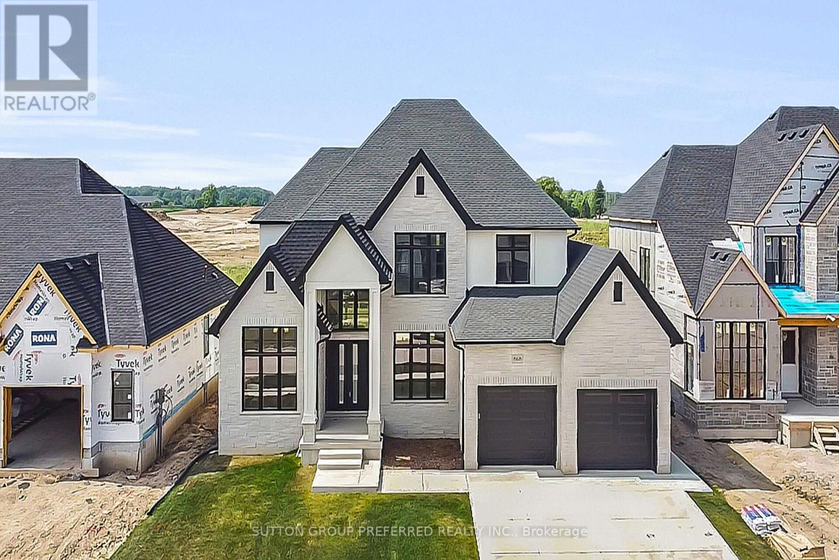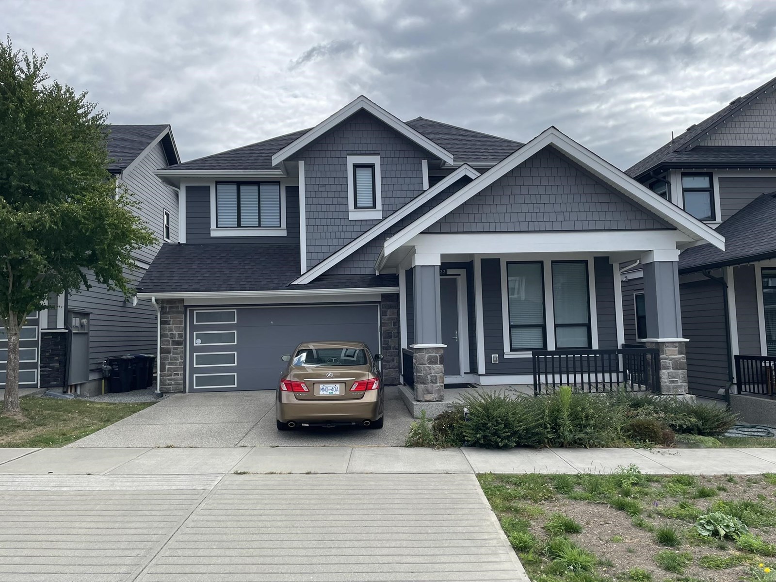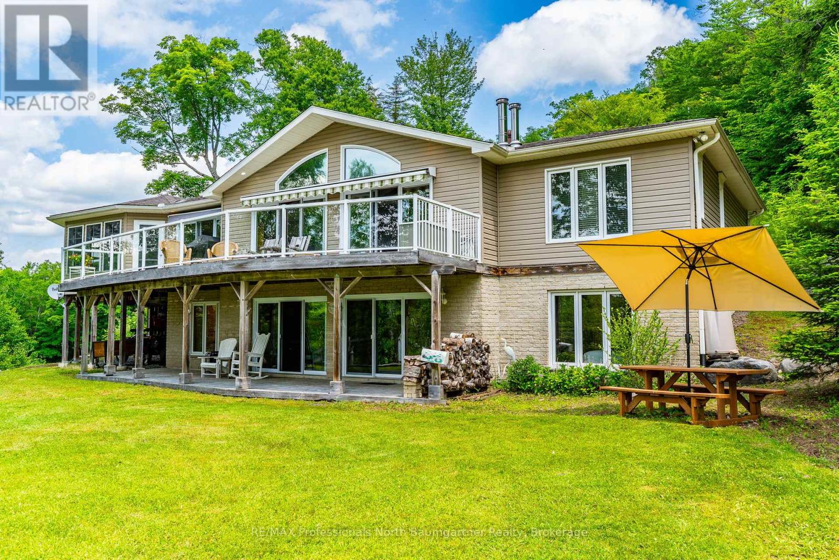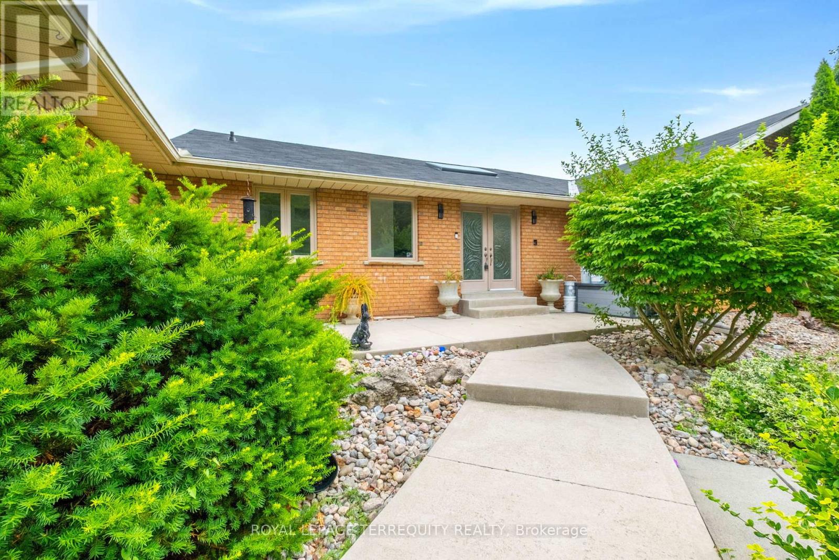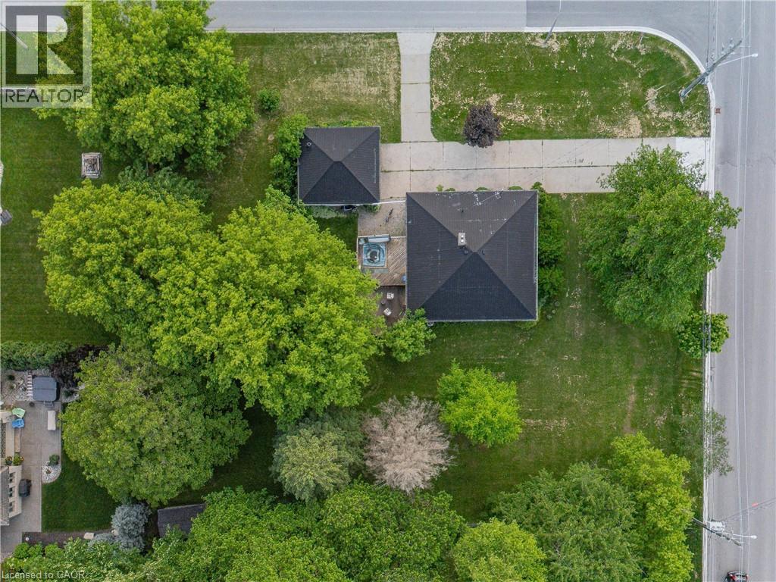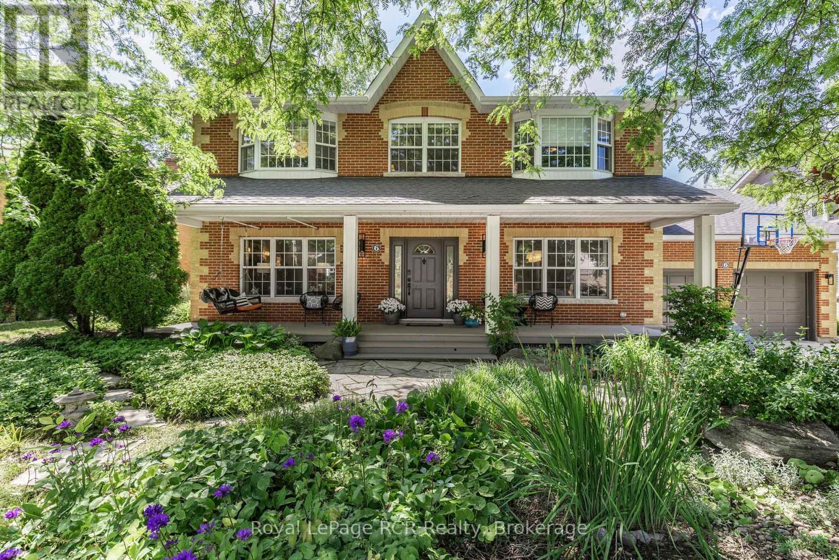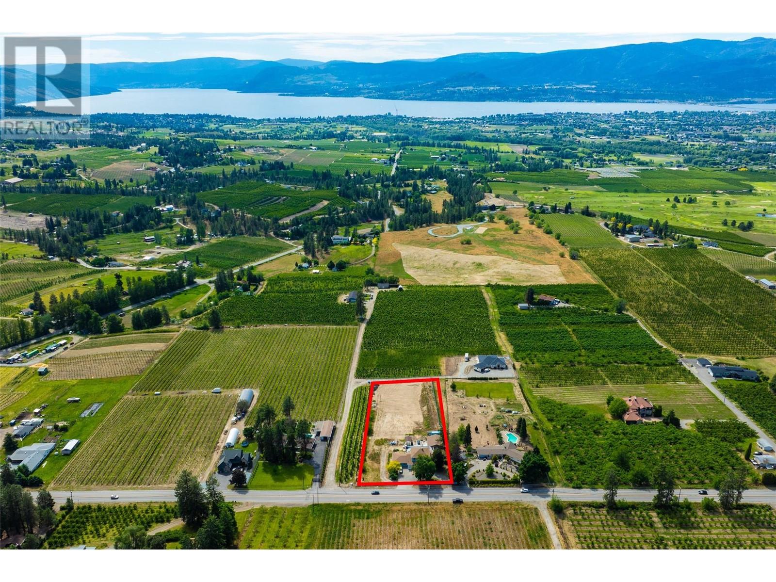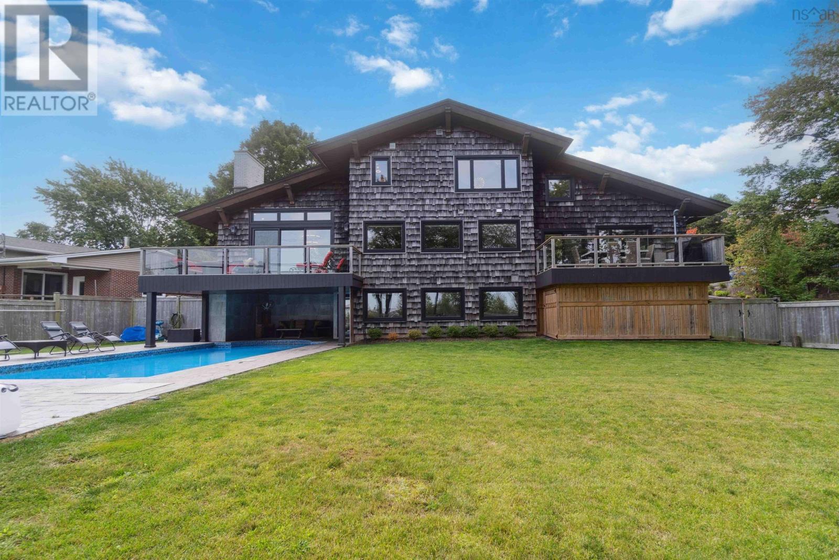868 Eagletrace Drive
London North, Ontario
Exquisite custom 2-story "HEATHWOODS ll" model, built by Aleck Harasym Homes. The exterior features white stone, stucco & brick with large windows, 8' double front entry doors, GAF Timberline HDZ architectural roof shingles, a 25' x 12' brown pressure-treated covered rear deck with railing, a tandem garage with a separate concrete stairwell to the basement, 3 transom windows, insulated garage doors, walls & ceiling & brushed concrete driveway/walkways. Open concept 10' main floor with 2-floor foyer, vaulted ceiling in study, wainscoting detail in the dining room. The great room boasts a panoramic window wall & quartz-tiled fireplace with elegant built-in cabinets. The stunning "Chefs Style" kitchen offers white/charcoal cabinets, quartz counters & quartz slab backsplash. The kitchen cafe has a 9' x 8' sliding doors to the covered deck. There is a spacious walk-in pantry incl. sink, window, cabinets, quartz counters/ceramic tiled backsplash & direct access from the mudroom into the kitchen. The mudroom features a built-in bench & shiplap wall & coat hooks. The main & 2nd floors have 8' doors and ceramic floors in bathrooms, laundry & mudroom. Wide plank 7 1/2" engineered oak flooring in the foyer, powder room, kitchen/cafe, great room, dining room, study, landing & upper hall. All bedrooms are carpeted + an interior staircase to the basement. The 2nd. floor has 9' ceilings & 2 vaulted ceilings. All interior door hardware is Halifax levers in black. Inclusions; 2 garage door openers, barbecue gas line, 3 exterior hose bibs, French doors in study, pantry & to the basement. The builder is finishing 1239 sq. ft. in the lower level. Incl. a spacious Leisure Room with a gas fireplace & Bar, 5th Bedroom with 3pc. Ensuite, Office/Bedroom with WI closet 2pc. bath & 2 additional storage closets. The basement is approx. 8' 9" from floor slab to underside of the floor system. Bright, spacious & beautiful, you will not be disappointed. (id:60626)
Sutton Group Preferred Realty Inc.
2122 167 Street
Surrey, British Columbia
Edgestone at Grandview Heights, in the heart of South Surrey, Foxridge. Open concept, beautiful quality home with 3114 sq ft floor area, 3 bed, 3 bath, + 1 bed suite. High ceilings, quartz countertops, engineered hardwood on the main floor, double height ceiling great room features a modern linear fireplace. Gourmet kitchen with centre island and pantry, 5 burner gas cooktop, maple cabinets, Bosch appliances. Huge primary bedroom with vaulted ceiling and spa style bathroom ensuite with soaker tub. Ceramic tiles in all bathrooms, energy efficient heating system and hot water tank. Air Conditioning. Edgewood Elementary, Grandview Heights Secondary, Grandview Heights Aquatic Centre, and The Shops at Morgan Crossing. A great home for a family. A must see! (id:60626)
Team 3000 Realty Ltd.
Sutton Group-West Coast Realty (Surrey/24)
1132 Trapline Trail
Dysart Et Al, Ontario
Imagine owning 3500 sq ft of living space on 45.53 acres of Haliburton Forest and 520 ft of water frontage. Wake each morning to the whisper of wind through towering trees and Growler Lakes mirror surface reflecting the morning light. This isn't just a cottage; it's your gateway to life at nature's pace, where every sunset paints the sky. Wildlife roams freely and mature trees stand guard. Autumn brings crimson and gold, winter creates a snow-covered wonderland, spring awakens with birdsong, and summer invites lake adventures. Currently under a Managed Forest Plan, this land can be your legacy. The lake is ideal for morning swims, afternoon paddle boarding, and evening kayaking. The substantial 40-foot dock is perfect for diving, fishing, or simply enjoying coffee while loons call across the water. The thoughtful layout of this 5-bedroom, 4-bathroom home balances comfort with connection. A great room anchors each level. The open-concept kitchen features quartz countertops and backsplash, with breakfast bar seating. A window-walled 3 season porch captures views of natural surroundings and serves as alternative dining space. Each bedroom is generously sized, offering personal retreats. Two 44-foot lake-facing decks create multiple outdoor living areas. The upper deck features glass paneling and an electric awning and the lower one stays naturally shaded, perfect for escaping summer heat. An Opel low-emission fireplace and Napoleon wood stove provide warmth and ambiance. The west-facing orientation delivers spectacular sunsets every day so you can watch the sky transform from blue to pink to orange to purple, painting the lake in changing colors for your own private daily show. This isn't just a cottage; it's the setting for the life you want to live. Host memorable gatherings, create family traditions, and discover the peace that comes with owning a piece of paradise. Your escape is waiting. Welcome home to Growler Lake. (id:60626)
RE/MAX Professionals North Baumgartner Realty
546299 Sideroad 4b
Kimberley, Ontario
Welcome home to panoramic views over your 71 acres and The Beaver Valley. This property is suited to hobby farming and/or recreational use. There are trails on the property but if thats not enough The Bruce Trail runs along the property line and offers more kilometers than you can hike, ski or snowshoe! The custom-built home has expansive windows in every room creating a bright and warm home, perfect to welcome friends and family. 2,723 square feet over 2 floors, 4 bedrooms, 3 baths, 2 wood burning fireplaces, large kitchen, 3 decks and detached 3-car garage all make this easy living! The main floor has hardwood floors, 12' vaulted ceiling in the living room and a view of the sunset every evening! The land consists of 5 fields, mixed bush, an orchard, a large creek in the ravine and a small creek by the house. The current owner has been producing maple syrup and has heated the house with wood from the property. A new propane furnace was installed in 2019 as a back-up. There are several out-buildings including a barn that is over 4,000 square feet, a drive-shed and 2nd garage, with a little elbow grease you could fill them with livestock and equipment to live off the land. Bring your walking shoes and come see all this property has to offer, the next chapter of your life awaits. (id:60626)
Peak Realty Ltd.
1041 15th Side Road
New Tecumseth, Ontario
Rare Find! Uniquely Designed 3 Bedroom bungalow on just under 2 Acres with breathtaking views!! Beautiful private driveway lined with trees and a decorative water fountain on arrival to the home. Vaulted Ceilings and Skylight upon entering the foyer and living room. Gas fireplace in spacious living room with high ceilings. Open concept custom kitchen with granite counters, gas stove, lots of counter space and cabinets! Walkout to large deck from dining room with serene views of the country. Amazing layout for entertaining guests and enjoying indoor/outdoor living!! Super spacious Primary Bedroom w/an ensuite bathroom, skylight and large closets. Family room perfect for a second living room, playroom or choice of another bedroom! Lower level has endless options with an open concept layout, walk out to fenced backyard, 4th bedroom and renovated bathroom. Laundry and extra storage located on lower level. Two car garage and an additional workshop with power and garage door. 7 Minutes to Schomberg shops. 15 minutes to Hwy 400 and 25 minutes to Vaughan Mills. Freshly painted main floor, Skylights replaced this month! You do not want to miss this exceptional opportunity to add your special touch and enjoy country living! (id:60626)
Royal LePage Terrequity Realty
33153 Smith Avenue
Mission, British Columbia
Opportunity awaits on this versatile 4.447-acre hobby farm nestled in the desirable Mission area.This special property offers multi-generational living and usable land for your lifestyle dreams.The main residence is a 5-bed with loft 2-bath log home with rustic character and natural wood features.Home needs TLC but has great bones and tons of potential.A second residence 3-bed, 1bath manufactured home provides comfortable additional living space for extended family.Outbuildings include a 24x40 shop 16'ceilings and 1-ton sliding hoist, barn, sheds & more.Peaceful rural setting with endless potential-close to Schools, shopping & lakes and downtown Mission. A standout property offering space ,function, and endless possibilities! (id:60626)
Stonehaus Realty Corp.
23349 Cross Road
Maple Ridge, British Columbia
Balsam West New Construction: 3500sqft 5 bedroom, 5 bathroom home on a large 6000sqft GREENBELT Lot that is located on a quite Cul-de-sac street. Home includes a daylight walkout basement with self contained legal one bedroom suite, a dedicated theater area, great room floor plan is open to the large kitchen and all upper bedrooms have access to ensuite bathrooms. Walk to nature trails and enjoy both North & South Alouette Rivers, Maple Ridge Park and miles of forest hikes right from home. Balsam West offers location, location, location... Come see for yourself. (id:60626)
RE/MAX Lifestyles Realty
Sutton Group - 1st West Realty
1060 Queens Bush Road
Wellesley, Ontario
READY TO BUILD. Welcome to this perfectly located 0.46 acre corner lot approved for a 10 unit stacked townhouse build. The concept imagined is 13,000sqft including 9 - 2 bedroom/2 bathroom units plus a 3 bedroom/2.5 bathroom unit. Designs, service plans, site plan, storm, etc. is all ready for you to take the project on. Or re-imagine with your own 10 unit building. Across from Wellesley Public school set in the beautiful town of Wellesley, this property brings an exciting opportunity to small and mid-size developers/builders. You don't want to miss this property. (id:60626)
RE/MAX Twin City Realty Inc.
6 Carmichael Crescent
Collingwood, Ontario
Spacious, custom-built family home in Collingwood's sought-after Lockhart neighbourhood. Set on a landscaped estate lot with mature trees, a full-width front porch and a private, fully fenced backyard featuring perennial gardens, a water feature, a hot tub, and a large back deck ideal for entertaining. Kids will love the zipline and playhouse with climbing wall, plus direct gated access to Kinsmen Park with playground behind. Inside, enjoy oversized windows with Hunter Douglas blinds, filling the home with natural light. One of the largest homes on the street, offering expansive principal rooms, endless storage, and a large mudroom with a second laundry hookup. The double garage includes additional storage and backyard access. The tranquil primary suite features a walk-in closet and a 5-piece ensuite. Just steps to local trails and walking distance to four schools, including Admiral Collingwood, CCI, Our Lady of the Bay, and Notre-Dame de Huronie. Book your showing today! (id:60626)
Royal LePage Rcr Realty
3299 Mcculloch Road
Kelowna, British Columbia
EXCELLENT INVESTMENT PROPERTY WITH HUGE RENTAL POTENTIAL AND MORE! Expansive and elegant home situated on 2.1 acres in the distinguished area of South East Kelowna! THIS GREAT HOME boasts almost 5000 sq. ft, with many updates, improvements throughout! The main part of the home has 3 levels with 5 bedrooms + 5 bathrooms, ample Living Room, Dining and Kitchen areas. THIS HOME ALSO HAS A BEAUTIFULLY UPDATED, SIDE ATTACHED, GROUND LEVEL, 2 BEDROOM IN-LAW-SUITE, APPROX. 1,000 SQ. FEET, KITCHEN, LIVING ROOM, FULL BATHROOM AND MORE! BASEMENT HAS A SEPARATE ENTRANCE WHICH LEADS TO FAMILY ROOM, 1 BEDROOM, BAR KITCHEN POTENTIAL, FULL BATHROOM AND MORE! Detached SHOP has 1,200 SQ FT. with 200 AMP service, perfect for garage, workshop or indoor growing, sorting of fruits, vegetables, micro-greens, which was a previous use. Acreage has a RR1 zoning and not in ALR zoning and has positive potential and space for agricultural uses, rental income streams, estate property and even minor veterinary uses and more! Large swimming pool-patio area that could be brought back to operating condition by new owners if desired. Situated only minutes away from Central Kelowna attractions, amenities, golf courses and recreation, this home and acreage is perfectly situated among estate and agricultural properties. Measurements and square footage are approximate, please view measurements, sq. footage with included floor plans. Bring your ideas to make this property your forever home and more! (id:60626)
Oakwyn Realty Okanagan
Lot 12 D Inglis Rd.
Clearwater Bay, Ontario
Luxury Lakefront Retreat in Clearwater Bay – Lake of the Woods Welcome to your private oasis in Clearwater Bay, where rustic elegance meets modern comfort on the shores of world-renowned Lake of the Woods. This stunning 3-bedroom, 2-bath cottage is the ultimate waterfront escape, featuring a wood-fired sauna, outdoor hot tub, and a two-slip boathouse with a spacious rooftop deck—perfect for sunset cocktails or star-gazing. Inside, enjoy an open-concept living space with panoramic lake views, a well-appointed kitchen, and cozy interiors that blend seamlessly with the natural surroundings. Step outside for world class fishing and endless boating adventures. With road access, ample privacy, and just a short drive from Kenora, this turn-key property offers year-round potential and unmatched lakefront living in one of Clearwater Bay’s most desirable locations. (id:60626)
RE/MAX Northwest Realty Ltd.
45 Bayview Road
Halifax, Nova Scotia
Welcome to 45 Bayview, one of the most amazing properties in Halifax .This modern stunner that has been renovated from top to bottom awaits a new owner. The estate like property sits on an almost 17,000 square feet of landscaped land. There is plenty of room for multiple vehicles on two driveways plus a double car garage. This open concept home is an entertainers dream featuring 18ft vaulted ceilings, multiple fireplaces, custom cabinetry and a 14ft island. There are 3 bedrooms, 4.5 bathrooms and the lower level boasts a sauna, wet bar and walk out to the beautiful heated in-ground swimming pool. This luxurious property has been renovated top to bottom and is a must see in person. Welcome to 45 Bayview, one of the most amazing properties in Halifax. (id:60626)
Exit Realty Metro

