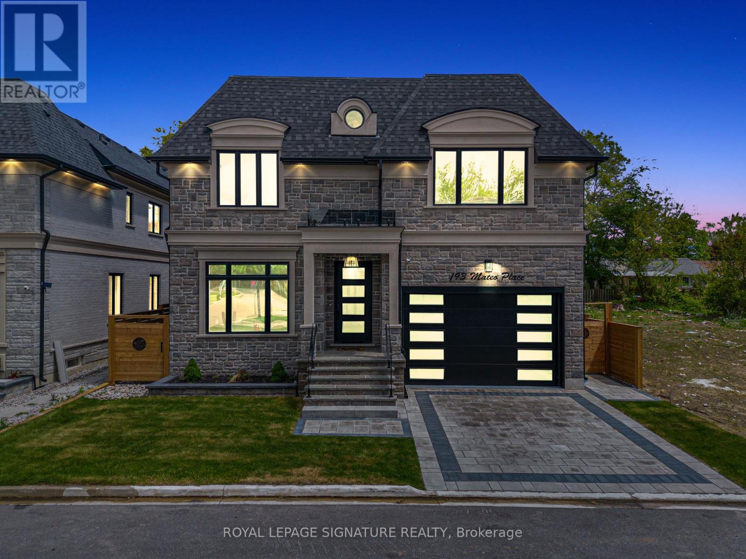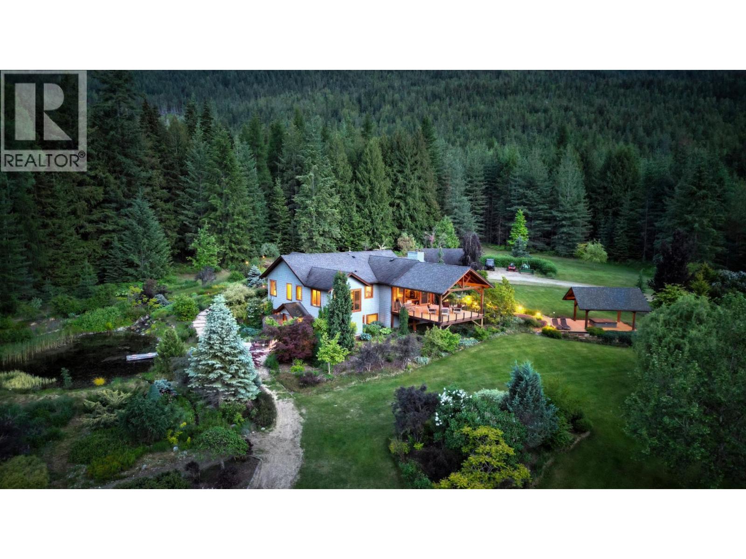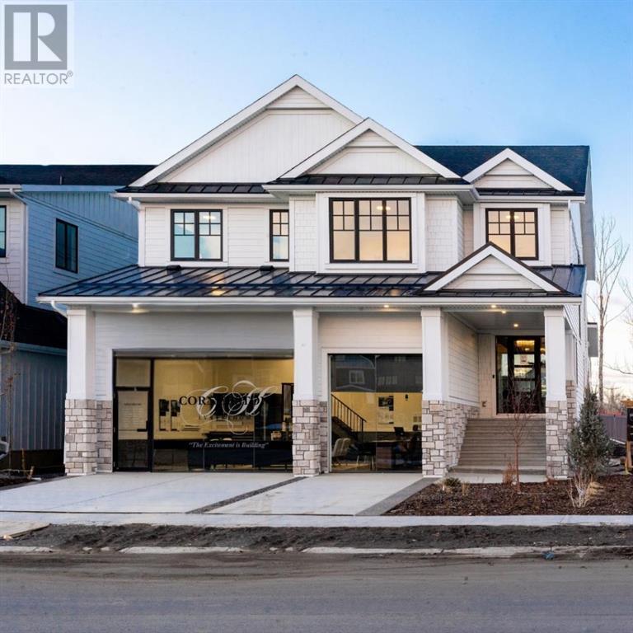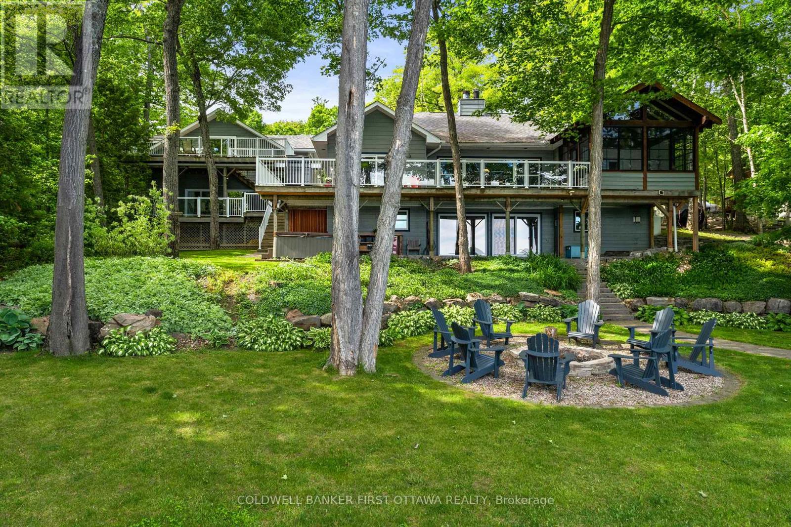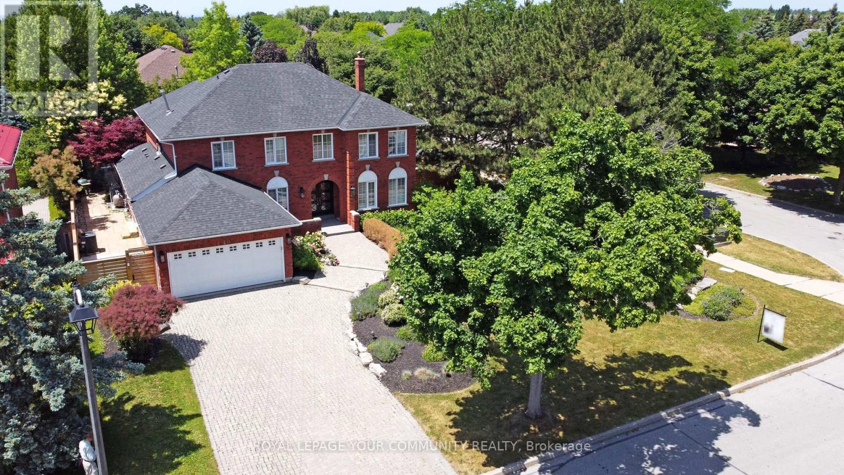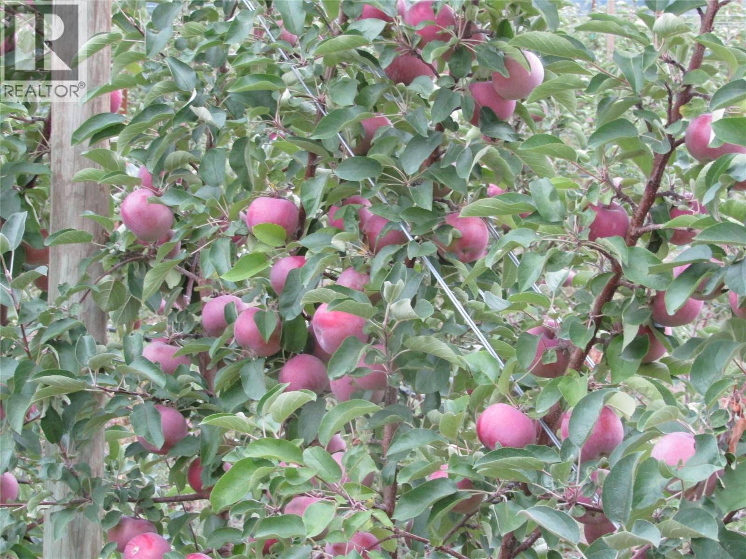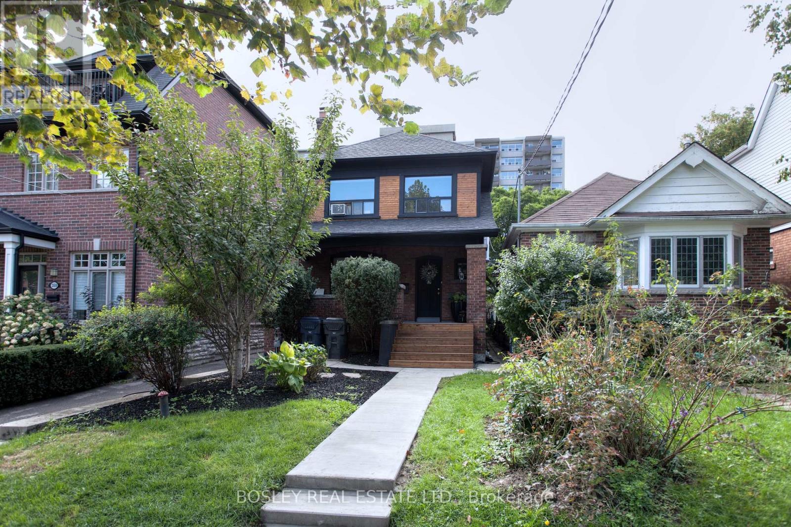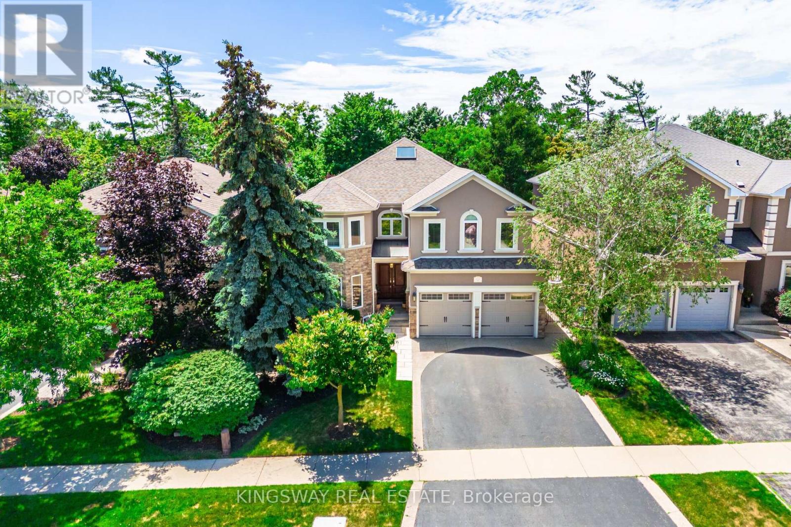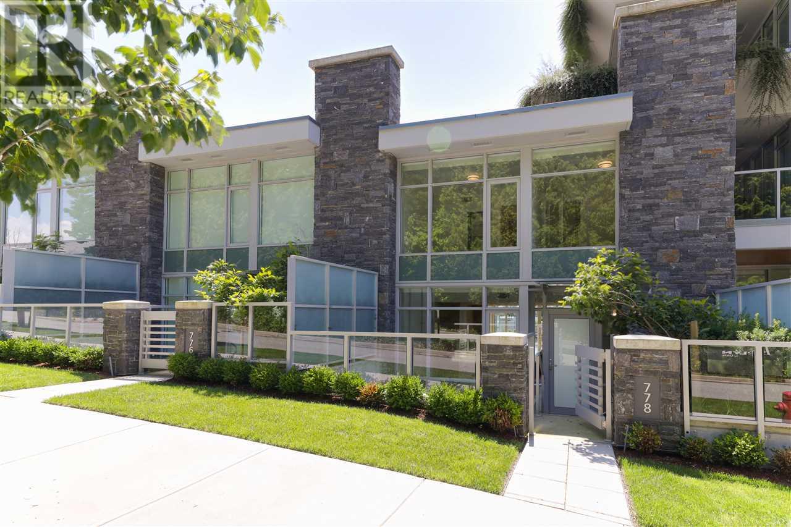193 Mateo Place
Mississauga, Ontario
Welcome to this stunning 5-bedroom, 5-bathroom custom-built home sits on a private court in one of Mississauga's most prestigious neighbourhoods. Inspired by French Chateau design, it features a stone and brick exterior, an open-concept living and dining area, a modern custom kitchen with quartz finishes, a family room with fireplace, and a private office. The grand staircase leads to a luxurious primary suite with spa-like ensuite, walk-in closet, fireplace, and balcony. All additional bedrooms have private ensuite. The finished basement offers a great room with fireplace, custom bar/kitchen, full bath, and two extra bedrooms. A rare opportunity to own a timeless, luxury home! Don't miss your chance and book your showing today! (id:60626)
Royal LePage Signature Realty
6890 Harrop-Procter Road
Harrop, British Columbia
Step into the realm of luxury and natural splendor at 6890 Harrop-Procter. This meticulously designed home, originally crafted in 2008 and meticulously renovated in 2015 and 2020, offers a fusion of contemporary elegance and timeless charm. From the moment you enter, you're greeted by the warmth of hand-scraped Walnut floors that seamlessly blending with Maple and Walnut cabinets throughout. Floor-to-ceiling windows capture breathtaking views of the lake and mountains, while post-and-beam structures frame outdoor living spaces equipped with Italian pizza ovens and high-end decks. Inside, every detail is curated for comfort and style. Two laundry rooms, in-floor heating, and vaulted ceilings ensure a luxurious lifestyle. The lower floor, with its separate entrance, presents a versatile space ideal for a B&B setup, while the main floor showcases a chef's kitchen adorned with Mile appliances and quartz countertops. Outside, the property unfolds across 51.8 acres of manicured landscape, boasting fenced pastures, a stream-fed pond with a charming dock, and lush forests dotted with cedar, Douglas fir, and White pine. The opportunity to host up to 10 events annually, from weddings to social events. Additional amenities include rustic Bohemian outdoor washrooms, a double car garage with workshop area and single car carport with the potential for expansion or development. 6890 Harrop-Procter, a perfect property for a Homestead, where the beauty of nature is your everyday backdrop. (id:60626)
Fair Realty (Nelson)
298 Bessborough Drive
Calgary, Alberta
Currently serving as the show home for Cornerstone Luxury Homes, The Patricia is a timeless testament to craftsmanship, blending modern design with elegant family living. This newly built masterpiece offers over 4,100 sqft total and 1,790 sq. ft. on the main level alone—a rare find in inner-city living. Step inside to a gourmet kitchen designed for both function and beauty, featuring a sprawling island, a butler's pantry, and a hidden spice pantry tucked behind a secret door. A striking gas concrete fireplace anchors the main living space, while a four-season room invites you to enjoy natural light year-round. Featuring triple-pane windows with sleek black interior and exterior window casings, offering both energy efficiency and a modern architectural touch throughout the home. With five bedrooms, four bathrooms, and an upper-level bonus room, this home is as practical as it is luxurious. The primary suite is truly one-of-a-kind, showcasing a dual-sided marble fireplace, a private wet bar and coffee station, and a spa-inspired ensuite with a standalone tub inside a walk-in shower—a design masterpiece. The fully finished lower level is designed for both recreation and wellness, featuring a dedicated gym with a built-in water bottle filler. An attached triple-car garage with epoxy flooring provides ample space for your vehicles and storage needs. Nestled in Currie Barracks, just seven minutes from downtown, this home is surrounded by scenic walking paths and parks, including Alexandria Park and Valour Park. Plus, it will soon back onto the future Richmond Green Park, offering unparalleled access to green spaces. Experience unrivalled luxury in a home that is both timeless and modern. Reach out today for details or to book your private showing! (id:60626)
Exp Realty
314 Kennedy Road
Greater Madawaska, Ontario
Welcome to your dream retreat on the shores of beautiful Calabogie Lake. This rare waterfront property offers the perfect blend of privacy, space, and natural beauty ideal for year-round living, entertaining, or a peaceful family escape. With 100 feet of pristine frontage, stone steps lead through well-maintained gardens to your private beach, where the calm lake waters create an inviting setting for relaxation and outdoor enjoyment. The main residence features approx. 3300 of living space, four spacious bedrooms, a versatile loft perfect for a home office or lounge, a screened-in porch for outdoor comfort, and a wrap-around deck offering breathtaking lake views. At the heart of the home is a gourmet kitchen with stone countertops, a large center island, walk-in pantry, gas stove, and built-in wall oven ideal for cooking and entertaining in style. The fully finished walk-out basement adds more living space with a bedroom, fireplace, games area, and a large rec room with patio doors opening to the lake, creating a seamless indoor-outdoor connection. Additional features include a built-in Generac generator that powers the entire property, and a water treatment system with UV filter, cartridge filter, and water softener. Just steps away, a separate garage offers storage and houses a beautifully finished beach house with a fully self-contained guest space perfect for multigenerational living or hosting visitors. The beach house with approx. 1200 sq. ft. of living space, includes two large bedrooms, a full kitchen with second stove, two bathrooms, two fireplaces, and a private deck overlooking the water perfect for peaceful mornings or evening gatherings. Whether you're hosting loved ones or enjoying lakeside serenity, every part of this property is designed for connection, comfort, and privacy. Don't miss this rare opportunity to own a true piece of paradise on Calabogie Lake, where charm and captivating views come together in perfect harmony for generations to enjoy. (id:60626)
Coldwell Banker First Ottawa Realty
40 Frankie Lane
Vaughan, Ontario
Elegant,Executive Home W/Expansive Frontage+Deep Lot In A Desired Prestigious Community.Nestled In Privacy,W/Coveted Outdoor Space+Seclusion,This Stunning Home Blends Luxury,Comfort+Sophistication.Presenting approx4700SqFt Finished Living Space,Ideal For Family Living+Distinguished Entertaining.The Welcoming Foyer Flows Into Spacious Areas Filled W/Natural Light,Featuring Smooth Ceilings,Potlights+Hdwd T/Out Main+2nd Flrs For A Modern,Refined Touch.The Chef-Inspired Gourmet Kitchen,Is A Culinary Dream.Equipped W/Upscale Appliances,W/In Pantry,Stone Countertop,U-Cabinet Lighting,Center Island+Butlers Servery,It Is Designed For Functionality+Style,Ideal For Preparing Meals+Hosting Guests.The Sun-Filled Family Rm,Has Feature Wall+B/In Shelving,Perfect For Cozy Gatherings.Bonus Laundry/Mudroom Combo W/Built-In Cabinetry+Commercial Sink Enhances Practicality,Making It Suitable For Busy Family Life.Primary Suite Exudes A Grand Feel,Offering A Serene Retreat W/Views Of Landscaped Bk/yard,Large W/In Closet W/Organized Shelving Accommodating Wardrobes+Jewelry&Ensuite Features Luxurious Marble Natural Flrs+C/Tops+B/In Laundry Cabinet For Added Convenience.Additional Bdrms Each W/Organizers Provide Ample Space For Family,Guests Or Dedicated Home Office If Desired.The 2007 Addition Contributed Approx200 SqFt Of Living Space,Further Enhancing Appeal.Finished Lower Level W/Fully Equipped Nanny Or In-Law Suite,Complete W/Bdrm+Kitchenette,Provides Ease For Extended Family Or Guests.The Private B/Yard Oasis Is A Stand Out Feature,Perfect For Entertaining,Dining Or Lounging/Relaxing In Style.Landscaped W/Mature Trees+Professional Design,Attributes Include:Newer Awning,In-Ground Pool,Sep.1x2 Wash Rm+Ample Seating Areas.Luxurious French Brand Dedon Couch+Loungers Are Bonus.Pot Light Ambiance Creates An Inviting Atmosphere For Evening Gatherings.Having Modern Finishes,Thoughtful Design &Attention To Detail,This Residence Defines An Unparalleled,Luxury Lifestyle For Discerning Clientele. (id:60626)
Royal LePage Your Community Realty
2705 75th Avenue
Grand Forks, British Columbia
BONUS ALERT HARVEST SEASON IS NEAR AND THIS YEARS CPROP IS NOW INCLUDED IN THE SALE , Sprawling over 32 acres, this property features approximately 26 acres of fully planted apple orchards, all under efficient drip irrigation controllable via cell phone. Fed by two high-producing wells with a water license, the orchard is complemented by a farm implement building and workers' accommodation with potential for expansion. With an additional 7 acres available for ground crops or orchard extension, this established apple farm is now entering its 4th year and first year of production Full production estimated 2 years. Boasting completed infrastructure, this turnkey operation is ready for a new owner to step in and continue its success. Have a look in the Links for a Video Tour Equipment is included in sale price (id:60626)
Coldwell Banker Executives Realty
357 Roehampton Avenue
Toronto, Ontario
Desirable North Toronto, 3 unit dwelling with expansive 32' x 195' lot with luxurious inground pool and triple detached garage ideally located on a highly sought-after street and a 5 minute walk to the new Mt. Pleasant Subway Station. Close to amenities, including Yonge Street, Eglinton, TTC transit, schools, parks, and more. Main Level Unit: This spacious unit boasts over 1,200 square feet of well-designed living space, featuring an open-concept living and dining area with a cozy fireplace, a modernized kitchen, two generously sized bedrooms, and a walk-out to a beautifully landscaped garden. (6 mths remaining on term). Upper Unit: Also offering approximately 1,200 square feet, the upper unit includes separate living and dining rooms, a fireplace, a renovated kitchen outfitted with premium Bosch stainless steel appliances, and three bedrooms. (mth to mth). Lower Level: Spacious 2 bedroom unit thoughtfully updated with comfort and functionality in mind, this level offers excellent space for extended family living or rental income. (mth to mth). offers exceptional value and versatility for homeowners and investors a like. (id:60626)
Bosley Real Estate Ltd.
2246 Grand Ravine Drive
Oakville, Ontario
Beautiful Detached Home On a Premium Lot, 180 Feet Deep Lot Backing on to Ravine, Experience the Rare Incredible Backyard Oasis Retreat. Sun Filled Home with tons of upgrades, In-Ground Pool/Cabana/ Multiple Teared Deck Surrounded By Stunning Landscaping. Custom Front Door,Heated Main Floor Tiled area, Hardwood flooring, Main Floor Den Converted into a Huge Laundry Room which can re-convert back to Den or Office Space, Upgraded High-End Kitchen with 42"Premium Refrigerator, Built-in Dishwasher, Granite Counter top, Open Concept Kitchen/Family Room, Primary Bedroom and Family room with gas Fireplace, Pot lights All Over inside and Outside the house, Upgraded Powder Room, Large Master With Fireplace/Heated Floor In Ensuite,& 3 Very Large Bedrooms, 3 Full Washrooms On Upper Floor, Sky light, Pot Lights, Basement With Sitting Area, Gym, Rec room, Workshop/Storage, Vinyl Floor Deck, Gazebo, In ground Salt Water Pool, New Liner Replaced 2025, Vinyl Windows, Exposed Concrete side of the house, Mature Trees in the back Yard, Storage Shed, Walk in Distance to Trails, Schools, Parks, minuted to WalMart, Shopping Mall, Plazas, Groceries, Banks, Winners, Oakville GO, Hwys QEW & 407 and much More!! (id:60626)
Ipro Realty Ltd.
1930 Kaptey Avenue
Coquitlam, British Columbia
Suite Deal X 2, A fully finished walkout 2 bed suite downstairs + 2nd inlaw suite. Brand-new 8-bed, 8-bath home on a bright almost 10,000 square ft corner lot with south and west exposure. This 5,468 square ft home features a gourmet kitchen with a built-in wall oven, glass top range, and a separate butler's kitchen. The main floor includes a bedroom with an ensuite and level walk to the garage. Upstairs offers four bedrooms, including a master with a large dressing room and spa-like ensuite, plus a 2nd Master suite. Covered decks and patios extend your living space, and the side yard can accommodate RV parking. Easy access to HWY 1 and transit. Close to Cape Horn Elementary, Montgomery Middle, Centennial Secondary, Mundy Park, Superstore, and major shops (id:60626)
RE/MAX Sabre Realty Group
1 2764 W 14th Avenue
Vancouver, British Columbia
Welcome to this stunning 3 bed, 2.5 bath designer duplex in the heart of Kitsilano. Thoughtfully crafted by Architrix with interiors by PTL Design, this home features premium integrated appliances, radiant in-floor heating (4 zones), A/C with Nest, and Caesarstone & Vicostone surfaces. The sleek kitchen showcases custom millwork and a luxurious black porcelain island. Enjoy elegant lighting by Bocci, and relax by the natural gas fireplace. Custom millwork throughout, including a built-in office space by Farrell Custom Woodwork. Includes a detached garage, private outdoor space, and easily accessible crawl space for extra storage. Located on a quiet tree-lined street, steps to parks, shops, and transit. In General Gordon Elementary & Kitsilano Secondary catchments. Don't miss it! (id:60626)
RE/MAX Crest Realty
2340 Balaclava Street
Vancouver, British Columbia
This spacious home is the very definition of curb appeal in the heart of Kits. An absolutely spectacular 1912 craftsman beauty that has been completely redone top to bottom, this home features a living room, dining room and family room which from the front door is absolutely spectacular. Featuring three bedrooms upstairs, a stackable washer dryer, and an absolutely stunning kitchen for virtually hosting the entire neighbourhood. This property also features a perfect two bedroom suite downstairs, and is ideally situated within walking distance to excellent, top-tier schools, shops and transit. The yard is fully irrigated so there is nothing else to do but move in and enjoy! Open Thurs Aug 21st 6-7pm and Sat/Sun Aug 23/24 2-4pm. (id:60626)
Exp Realty
778 Arthur Erickson Place
West Vancouver, British Columbia
Welcome to the highly sought after Evelyn by Onni, luxury living in West Vancouver. A spacious, brand new 2 bedroom + den townhouse, could be used as a 3 bedroom There are three bathrooms and a gated walk through patio front door, and a great south-facing balcony. A rare, limited collection 2 level, with a private garage. Bright and open-plan, the unit has a gourmet kitchen, huge custom pantry, gas Miele cooktop and stone countertops. The primary bedroom has a walk-in closet & luxurious ensuite. Additional features include; automated lighting & roller blinds, built-in speakers, engineered oak hardwood flooring, an excellent location steps to Park Royal Mall, Transit, Ambleside Beach, beautiful West Coast parks & trails, minutes to the seawall, restaurants, shops, grocery stores & more. (id:60626)
Engel & Volkers Vancouver

