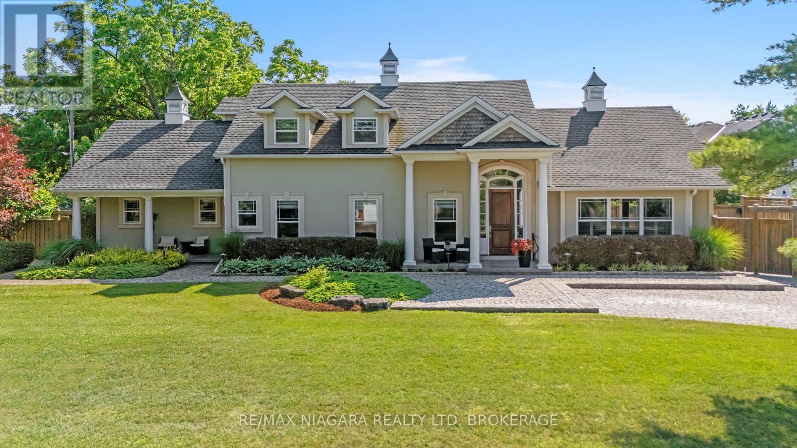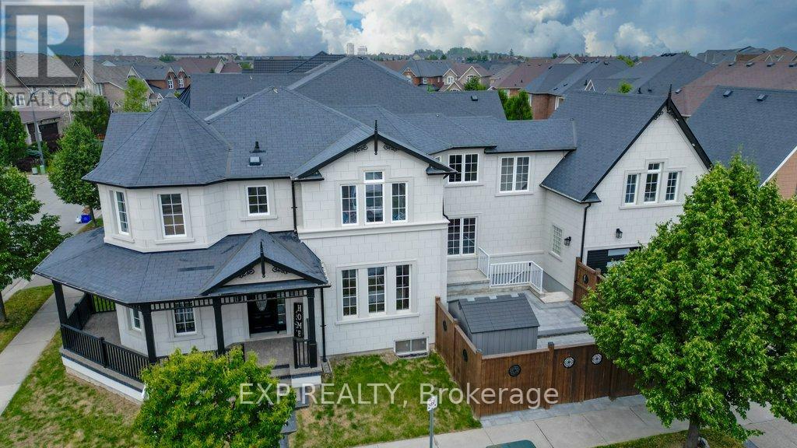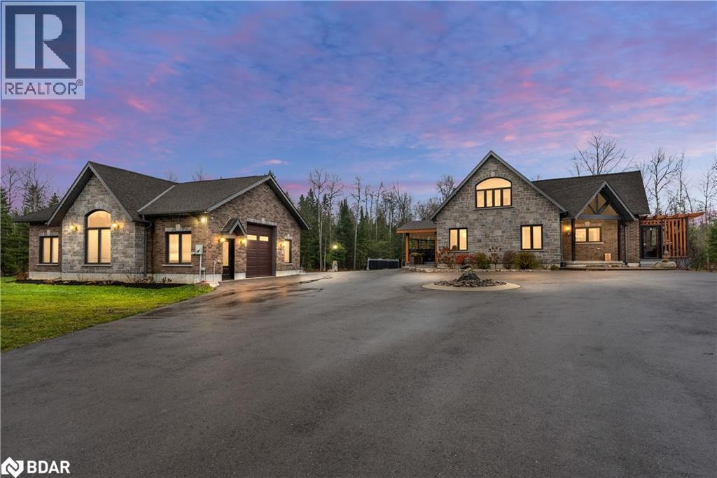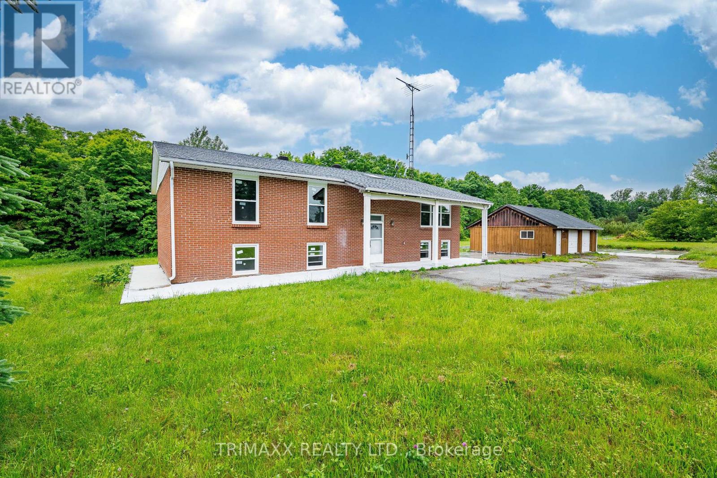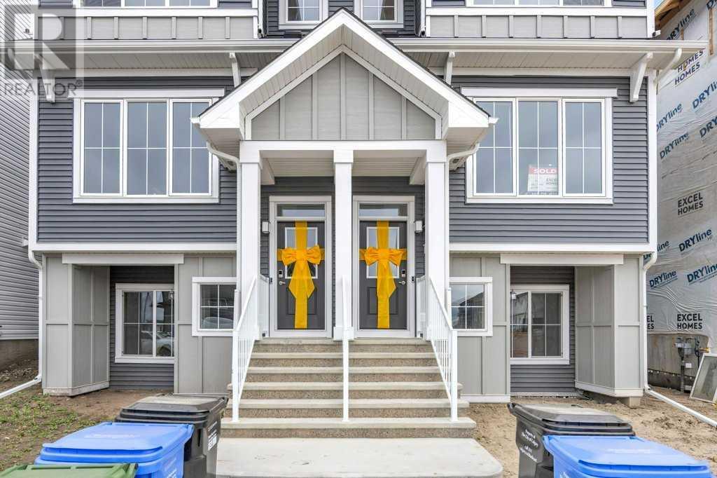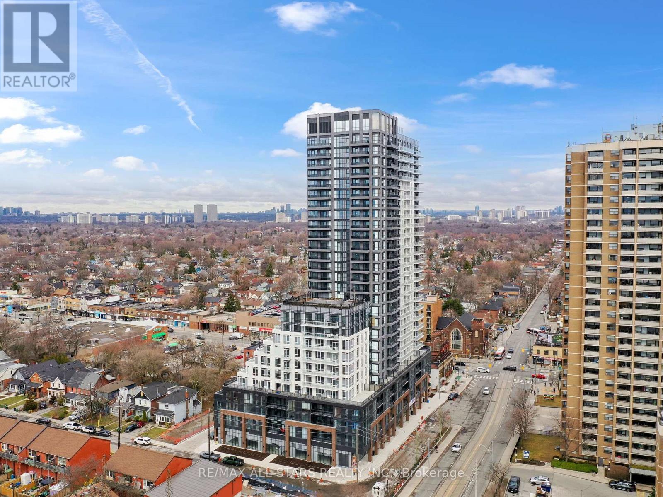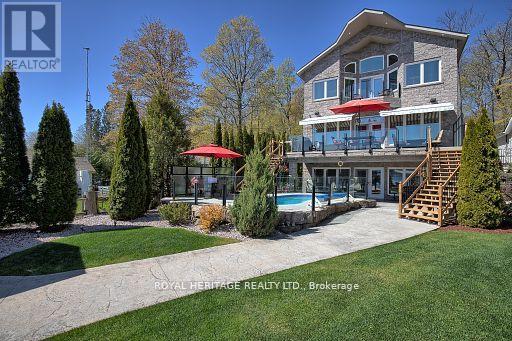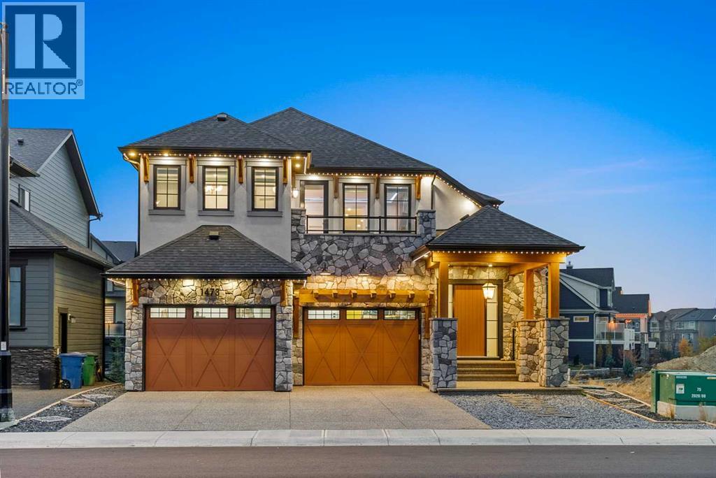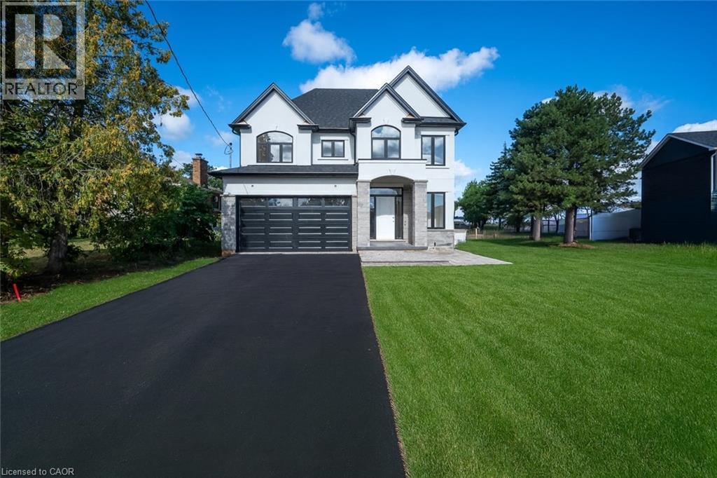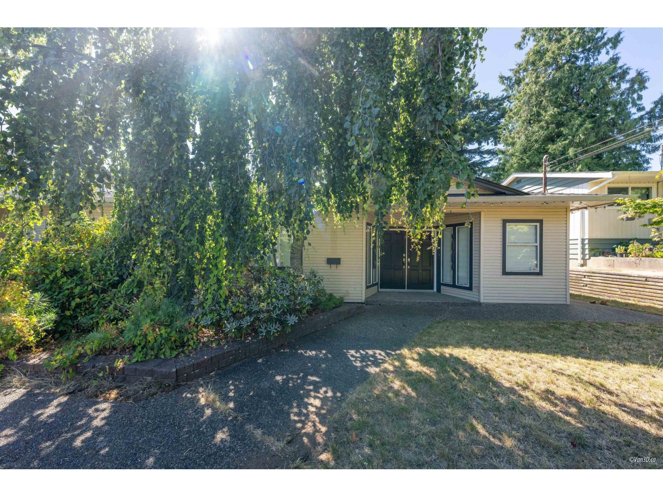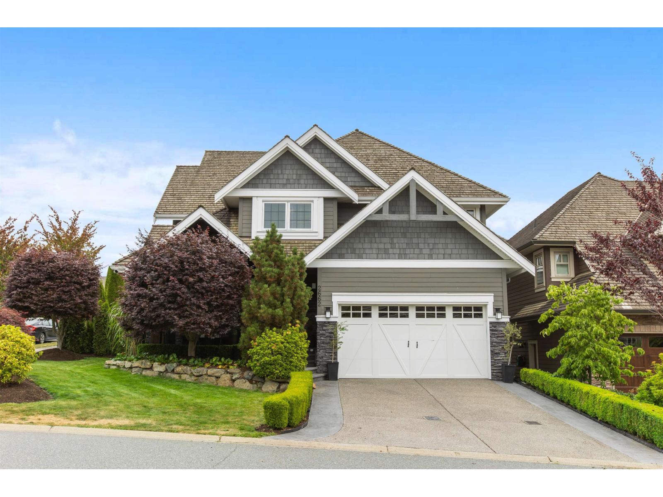1 Graham Avenue
St. Catharines, Ontario
Welcome to this exceptional bungaloft that seamlessly blends elegance with modern comfort across multiple thoughtfully designed levels. From the moment you enter the inviting foyer, you'll be captivated by the home's impressive scale and refined finishes. The spacious living room showcases stunning hardwood floors and dramatic vaulted ceilings that create an airy, open atmosphere. The adjacent chef-inspired kitchen is a culinary enthusiast's dream, featuring a large island perfect for both meal preparation and casual dining, complemented by upgraded appliances and seamless flow into the shared dining area. The main floor's private quarters include a breathtaking primary bedroom sanctuary complete with a spa-inspired ensuite and an expansive walk-in closet. Additional main-level accommodations include a second bedroom, versatile flex room ideal for a home office or guest space, and a well-appointed bathroom. The second story offers two generously sized bedrooms, a convenient 3-piece bathroom, and a welcoming family room that serves as the perfect gathering space for relaxation and entertainment. The fully finished basement transforms your living experience with additional space perfect for a media room, guest entertainment, or home gym setup. Whether hosting friends or enjoying quiet evenings, this lower level provides endless possibilities. The heart of the home is found in your private backyard oasis featuring a sophisticated stone patio, fully equipped outdoor kitchen, charming cabana, and the crown jewel a stunning in-ground pool. This outdoor sanctuary creates the perfect setting for summer entertaining and year-round enjoyment. Situated in the prestigious Port Dalhousie neighborhood, this property offers the perfect balance of tranquil residential living with convenient access to local amenities, waterfront attractions, and community charm. (id:60626)
RE/MAX Niagara Realty Ltd
953 Gastle Way
Milton, Ontario
Welcome to 953 Gastle Way A Rare Offering in the Sought-After Community of Harrison, Milton. Offering over 4000 total living space.This beautifully updated home blends timeless elegance with modern functionality, offering the perfect space for growing and multi-generational families. The stunning exterior showcases a fully stucco and brick exterior, aggregate stone on the wrap-around porch and stairs, aggregate and concrete driveway and sleek exterior pot lights that enhance the homes curb appeal and beauty. Step inside and discover a thoughtfully designed and spacious layout ideal for entertaining and everyday living. The chef-inspired kitchen features a large island, new appliances, quartz counters and an open-concept flow into the living and dining areas perfect for hosting guests or enjoying family time. A main-floor office and optional bedroom add flexibility to meet your needs. You will be impressed with a large separate second-level family room with its own bathroom that offers a private retreat away from the main sleeping quarters. Unwind in the private courtyard just off the kitchen and family room finished with interlock and ideal for relaxing after a long day or dining al fresco. Upstairs, youll find four generously sized bedrooms with hardwood floors throughout filled with natural light. The owners suite includes a spacious walk-in closet and a luxurious 5-piece ensuite. The fully finished legal accessory apartment with separate side entrance from the courtyard, two additional bedrooms, a kitchen, and a 3-piece bath ideal for multi-generational living or extended family. This exceptional home offers space, comfort, and versatility, making it perfect for large or blended families. Dont miss your chance to own this rare gem in one of Milton's most desirable locations. (id:60626)
Exp Realty
6605 County Road 21
Essa, Ontario
Your Private Paradise Awaits! Discover this stunning custom-built Lindal home on 23.8 acres of pure serenity. With 1,990 sq ft of finished living space, it’s ideal for families, nature lovers, or anyone seeking privacy and room to explore. Step into the great room with its soaring cathedral ceilings, exposed beams, and floor-to-ceiling windows that overlook the backyard. The gas fireplace with its stunning stone finish makes this the perfect spot to unwind. The chef’s kitchen features custom cabinetry, granite countertops, a large island, stainless steel appliances, and a walkout to a new composite deck. Outside, enjoy outdoor dining and living areas along with an incredible fire pit area for unforgettable nights with family and friends. The main floor includes two spacious bedrooms, a 3-piece bathroom, and a functional laundry/mudroom that leads to a covered deck—a peaceful spot for your morning coffee or evening chats. Upstairs, the primary suite is a true retreat with vaulted ceilings, a 4-piece ensuite, and an incredible walk-in closet. A charming loft area offers the perfect space for an office, reading nook, or lounge. Outdoor enthusiasts will love the private trails—over 1.5 km of pathways through the trees, perfect for hiking, ATVs, or dirt bikes. The detached 1,240 sq ft heated garage/shop is perfect for storing vehicles, tools, or toys, while the fully paved driveway and large cleared area behind the home provide ample space for work or play. This home’s stone and brick exterior, post-and-beam accents, and thoughtful finishes offer charm and functionality. Located close to nearby cities Barrie and Alliston, yet offering unmatched privacy, it’s ideal for families, outdoor enthusiasts, or tradespeople looking for space to work and live. (id:60626)
Engel & Volkers Barrie Brokerage
1579 Wainman Line
Coldwater, Ontario
WOW!! and WOW again!!! so much to say about this amazing 100 acre farm property. There is something here for everyone. Need a big home? we got you covered because this raised bungalow features 2072 sq ft on each level. Need room for the in-laws? Got you covered as this home features a large, bright 1 bedroom inlaw suite Need a living room, family room, sitting room AND a recreational room? Yup, still got you covered! The Lower level has tons of space, storage and bright walk out to the backyard. The upper level features 3 spacious bedrooms, master bedroom has private ensuite and walk out to the back deck and pool area, sitting room with walk out to deck, huge eat in kitchen , large bright living room with fireplace, and my personal favourite the massive dining room ( big enough to host the largest of family gatherings) with wall to wall windows for a panoramic view of the pasture, creek area and front gazebo and firepit area, plus a private office area. Outside features enclosed gazebo area, firepit area, kids play area, large barn with a portion now being used as a garage work shop area, plus 3 big pen areas with 3 water bowls that recently had cattle, water is supplied to the barn from the house well, 200 amp service ( panel upgraded approx 10 years ago) The steel silo is large enough to hold 90 ton grain. The 100 acres are approx 25 acres of pasture to the west side of the house plus approx 15 acres to the back of the house capable of supplying 100 big round hay bales, the rest of the land is mixed bush. This amazing family home has been lovingly cared for and maintained (id:60626)
Century 21 B.j. Roth Realty Ltd. Brokerage
5630 Winston Churchill Boulevard
Erin, Ontario
Tranquil Country Living on16.694AcresinPicturesque Erin Set amidst just under 17 acres of pristine countryside in the highly sought-after town of Erin, this beautifully updated raised bungalow offers the perfect blend of comfort, privacy,.. and panoramic natural beauty. Flooded with natural light and offering breathtaking views from every window, this charming home is a serene retreat just a short drive from urban conveniences. Step inside to discover a spacious, thoughtfully designed layout ideal for family gatherings and entertaining-alongside a warm and welcoming newly renovated kitchen highlighted by large, sunlit windows that frame the rolling landscape. The home boasts three well-sized bedrooms, including a private primary suite complete with its own 3-piece ensuite. The newly updated open-concept kitchen is a true showstopper, offering modern finishes and a seamless walkout to a balcony overlooking the expansive property-perfect for enjoying morning coffee or sunset dinners. Property Highlights :Brand new, bright and airy open-concept kitchen with contemporary finishes Spacious living room with oversized windows and abundant natural light Brand new windows throughout the entire home Newly renovated basement featuring pot lights, durable vinyl flooring, and a separate side entrance-ideal for an in-law suite or additional living space Massive brand new approx. 3,000 sq. ft, concrete patio, perfect for entertaining or relaxing in nature Detached double-door garage plus ample private parking Long, quiet driveway set well back from the road for added privacy and seclusion Whether you're looking for a peaceful escape, a place to host and entertain, or a forever home surrounded by nature, this one-of-a-kind property delivers on every level. (id:60626)
Trimaxx Realty Ltd.
454 & 458 Carringvue Grove
Calgary, Alberta
?***INVESTORS ALERT*** A FULL DUPLEX***Nestled within the welcoming community of Carrington, this brand new walk-out duplex presents a sophisticated and highly functional living opportunity. Each distinct unit is thoughtfully designed to maximize space, light, and privacy, featuring its own legal secondary suite with the walk-out basement. The main floor of each unit immediately impresses with its open and airy layout. A spacious living area provides a comfortable gathering space, flowing seamlessly into a separate dining area and the well-appointed kitchen boasts a central island. This level also includes a convenient full bedroom and a full bathroom featuring a standing shower. Ascend to the upper level to discover four well-proportioned bedrooms provides ample space for family or guests. The luxurious primary suite is complete with a generous walk-in closet and a 3pc ensuite bathroom. One additional full bathroom on this floor ensures convenience for everyone, alongside a dedicated laundry area for effortless household management. A defining feature of this exceptional property is the legal suite incorporated into the walk-out basement level of each unit. Accessed directly from the front, this self-contained space features a complete separate kitchen, its own living area, a dedicated dining space, an additional full bedroom, a 3pc bathroom, and the added convenience of a stacked laundry facility. (id:60626)
Prep Realty
Unit 4 - 276-294 Main Street
Toronto, Ontario
Brand new commercial unit at the base of Linx Condominiumms - a newly completed 27-storey tower by Tribute Communities & Greybook. Features flexible CR zoning, ideal for retail, restaurants, daycare, or professional offices, Within walking distance to Main Subway Station and Danforth GO. Up to 12 private parking spaces available. The Vendor would be willing to provide a Vendor Take Back (VTB) structure of 70% LTV at 4.75% interest-only for 3 years. (id:60626)
RE/MAX All-Stars Realty Inc.
34 Hills Road
Kawartha Lakes, Ontario
Sometimes Dreams Do Come True! Discover the ultimate lakefront lifestyle on the highly sought-after western shores of Pigeon Lake. This custom-built, year-round masterpiece offers 3 spacious bedrooms and 3 luxurious bathrooms, blending refined elegance with everyday comfort. Step into a grand foyer with double closets, leading into a stunning great room featuring cathedral ceilings, a cozy fireplace, and expansive windows framing breathtaking views of the lake. The gourmet kitchen is truly a chef's dream, complete with a massive island, dual sinks, wine cooler, and panoramic sight lines to the water. Upstairs, the private loft-style primary suite offers a balcony overlooking the lake, a spa-like ensuite, laundry area, fireplace, and dramatic vaulted ceilings a true retreat. The lower level is an entertainer's paradise, featuring a hot tub, sauna, wet bar, and inviting fireplace, with a walkout to a wade-in pool all just steps from your own private sandy beach. Included on the property is a charming bunkie, complete with its own fireplace, 3-piece bathroom, and outdoor shower perfect for weekend guests. Don't miss this rare opportunity to own a one-of-a-kind lakeside home or potential short-term rental income. with exceptional amenities and unforgettable views. (id:60626)
Royal Heritage Realty Ltd.
1473 Coopers Landing Sw
Airdrie, Alberta
Welcome to 1473 Coopers Landing SW, an extraordinary residence backing onto a serene pond and pathway. This architectural gem boasts a total of impressive 5,528 square feet of thoughtfully designed living space, exemplifying the height of luxury. As you enter, you’re greeted by grand 10' ceilings on the main floor, featuring a sleek, modern flat paint finish. The main level flows seamlessly, including a Living Room, Formal Dining Room, Den/Office, Family Room, Nook, Main Kitchen, Spice Kitchen or Butler’s Kitchen, and a Full Bath with a custom shower. A large low maintenance deck with plexiglass railings and stairs leading down to the backyard off the kitchen nook overlooks the numerous pathways and greenery that is a beautiful feature in Coopers Crossing. Daily life is made effortless with a convenient Mud Room and direct access to the garage. Ascending to the second floor on a one of a kind set of stairs, you’ll find 9' ceilings and a versatile bonus room, ideal for a media space or home office. Four spacious bedrooms await, each with its own bathroom and walk-in closet. The luxurious custom ceiling perimeter with RGB LED lighting adds a touch of elegance. Don’t overlook the intriguing Unfinished Hidden Room, a perfect canvas for your creative vision.The basement is an entertainer's dream, featuring a Rec Room, Nook, Gym, Wet Bar, and two additional bedrooms with their own full baths. A second laundry area adds to the convenience, ensuring that every need is met.Craftsmanship is unparalleled throughout, highlighted by upgraded plumbing fixtures from MOEN ALIGN in a beautiful brushed gold finish. A robust boiler system provides continuous hot water, complemented by in-floor heating in the basement(2 zones) and a hot water circulation pump for instant access at every faucet.The oversized triple tandem garage is thoughtfully roughed in for a gas heater and car charger, with hot and cold water facilities for added convenience. Outdoor elegance shines through with custom timber sourced from Revelstoke, BC, featuring a stunning timber-framed front porch and PARGOLA above the garage. The beautifully landscaped grounds include an exposed aggregate driveway, porch patio, and entry stairs.Technology is seamlessly integrated, featuring a wired security system, cameras, LCD screens, Eufy Smart Lock, dual-camera doorbell, and a speaker system throughout the home, ensuring security and entertainment are paramount.Experience warmth and sophistication with the 120” Electric Fireplace in the basement, the contemporary 60” Linear Gas Fireplace on the main floor, and the serene 72” Electric Fireplace in the bonus room. Every detail of this home reflects a commitment to comfort and luxury.Don’t miss the chance to experience the epitome of luxury living in Coopers Crossing in Airdrie. Too many upgrades to list!!!. Schedule your private viewing today—this isn’t just a house; it’s an extraordinary lifestyle. (id:60626)
Royal LePage Metro
141 Margaret Avenue
Stoney Creek, Ontario
POOL!!!!!New custom built home with full Tarion warranty and INGROUND POOL situated on a prime 43 x 175 size lot in Stoney Creek. This home offers 3075 sq feet of finished space in addition to unfinished 1400 sq feet in the walk up basement with a separate entrance, ideal for an in-law suite. The main floor has a powder room, walk in closet, mudroom with an entrance from the garage, a large kitchen with a breakfast bar, walk in pantry, dinette and a separate dining room . You will also find a cozy family room with a fireplace and a separate den/office space on the main floor. There are 4 bedrooms on the second floor, each with an ensuite bathroom and a walk-in closet. For your convenience the laundry room is located on the second floor as well. The home is ready for you to choose the colors and finishes the way you like. Pool is optional. Seller is willing to take back mortgage up to 1million at 3% (id:60626)
RE/MAX Escarpment Realty Inc.
1635 136 Avenue
Surrey, British Columbia
Excellent Investment Opportunity for developer, builder or investor. Ocean Park - Spacious 2200sf 4 bd/2ba rancher on a LARGE 10,846 sf lot! 9ft ceilings, 4 skylights & lots of windows provide tons of natural light in this welcoming home with bright SOUTH/WEST exposure backyard. Open concept with formal dining & family rm w/gas f/p. Partially renovated. Close to shops, Recreation, Ray Shephard School, beach, and Ocean park Village. Potential for multi family development or built a new house. Please verify with City Surrey. (id:60626)
Sutton Group-Alliance R.e.s.
2662 Larkspur Court
Abbotsford, British Columbia
DESIRABLE EAGLE MOUNTAIN! Gorgeous 5 bdrm home (built by Ellwood Homes) offering exceptional privacy w/ a secluded backyard, a family oriented neighbourhood w/ cul-de-sac for kids to play, & is a short walk to Eagle Mtn Park & the Elementary school! The stunning interior offers luxury living w/ the finest quality finishings throughout! The main level is spacious & open concept w/ vaulted ceilings, a huge gourmet kitchen w/ island & eating bar, large dining & living room areas w/ a double-sided fireplace! Upstairs features four bdrms, including a primary suite w/ spa-like luxury 5 piece ensuite w/ jacuzzi tub & private balcony w/ a view! Bsmt has separate entry, home theater room, bdrm & wet bar. Backyard is very private & beautifully landscaped w/ a covered patio & hot tub. (id:60626)
B.c. Farm & Ranch Realty Corp.

