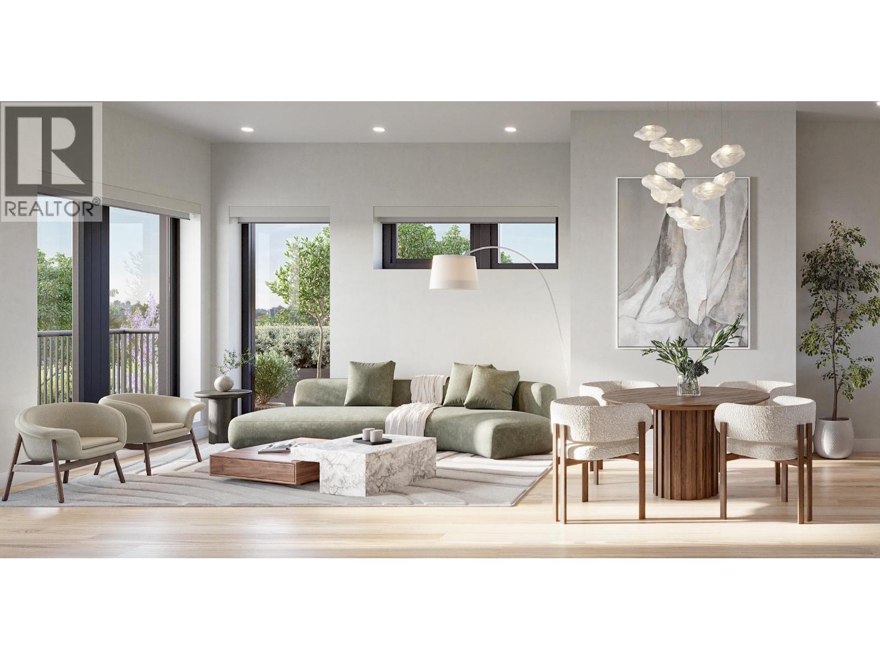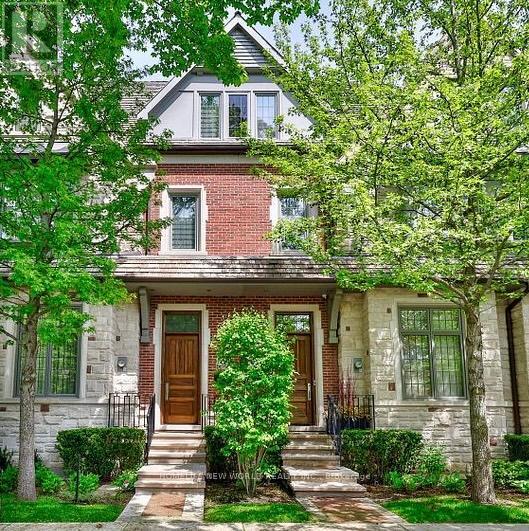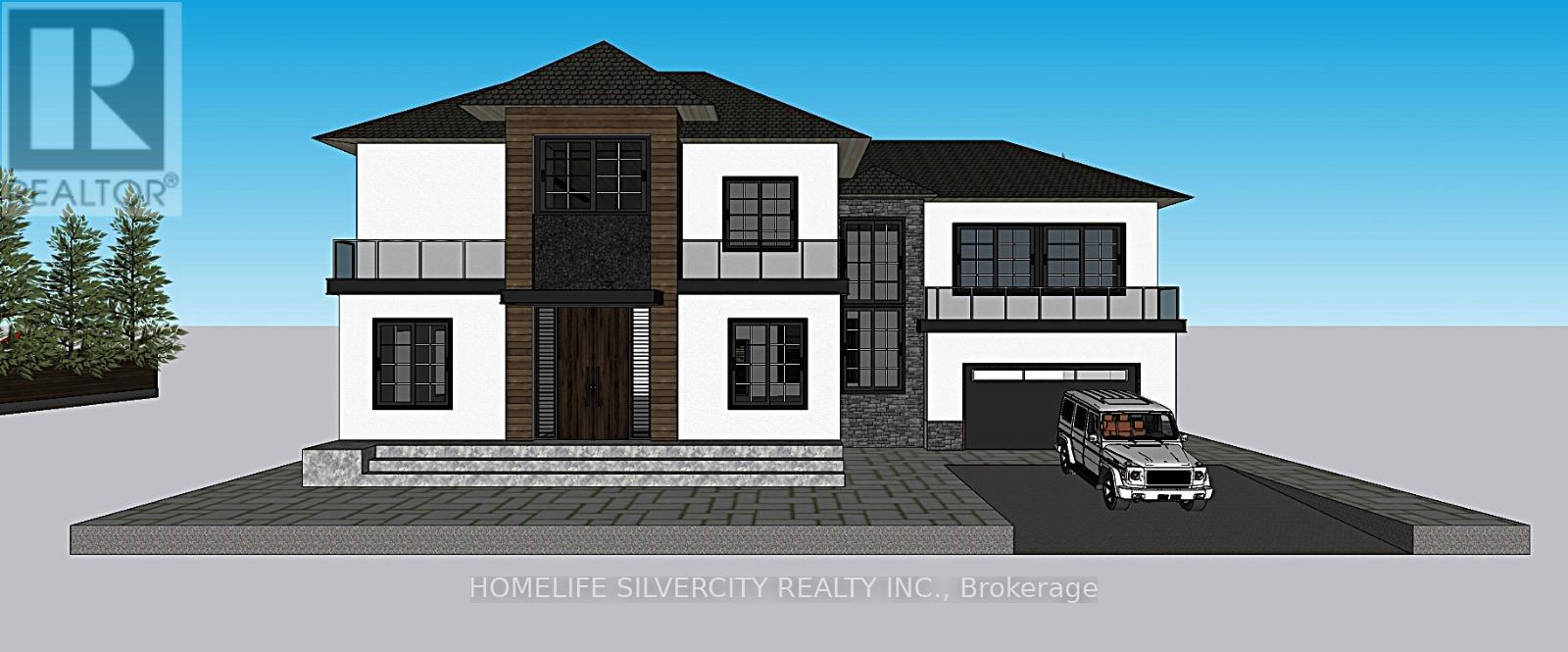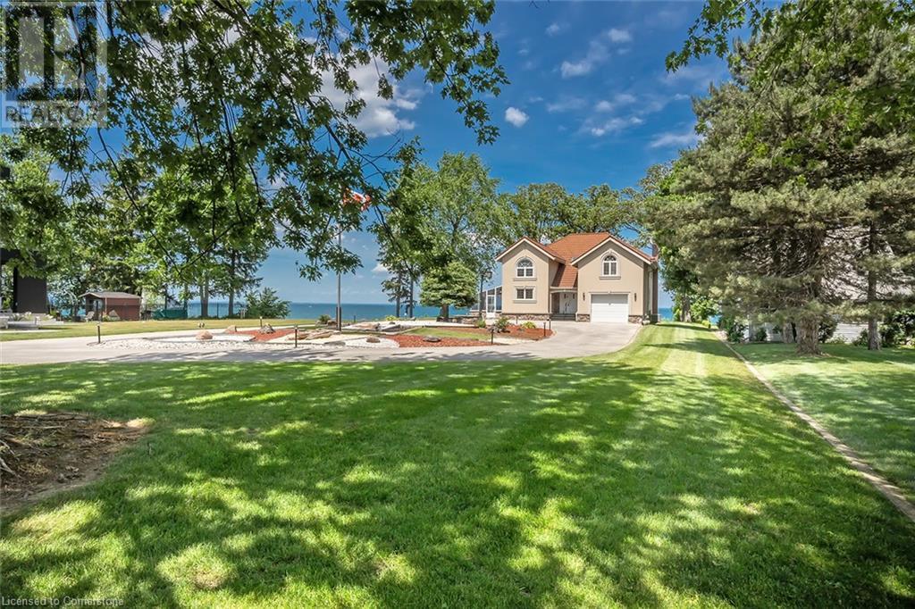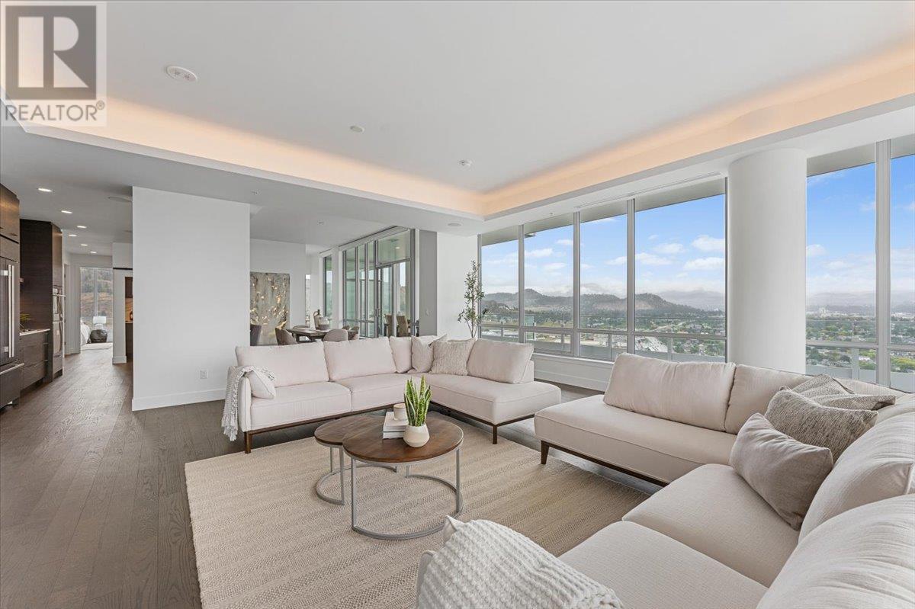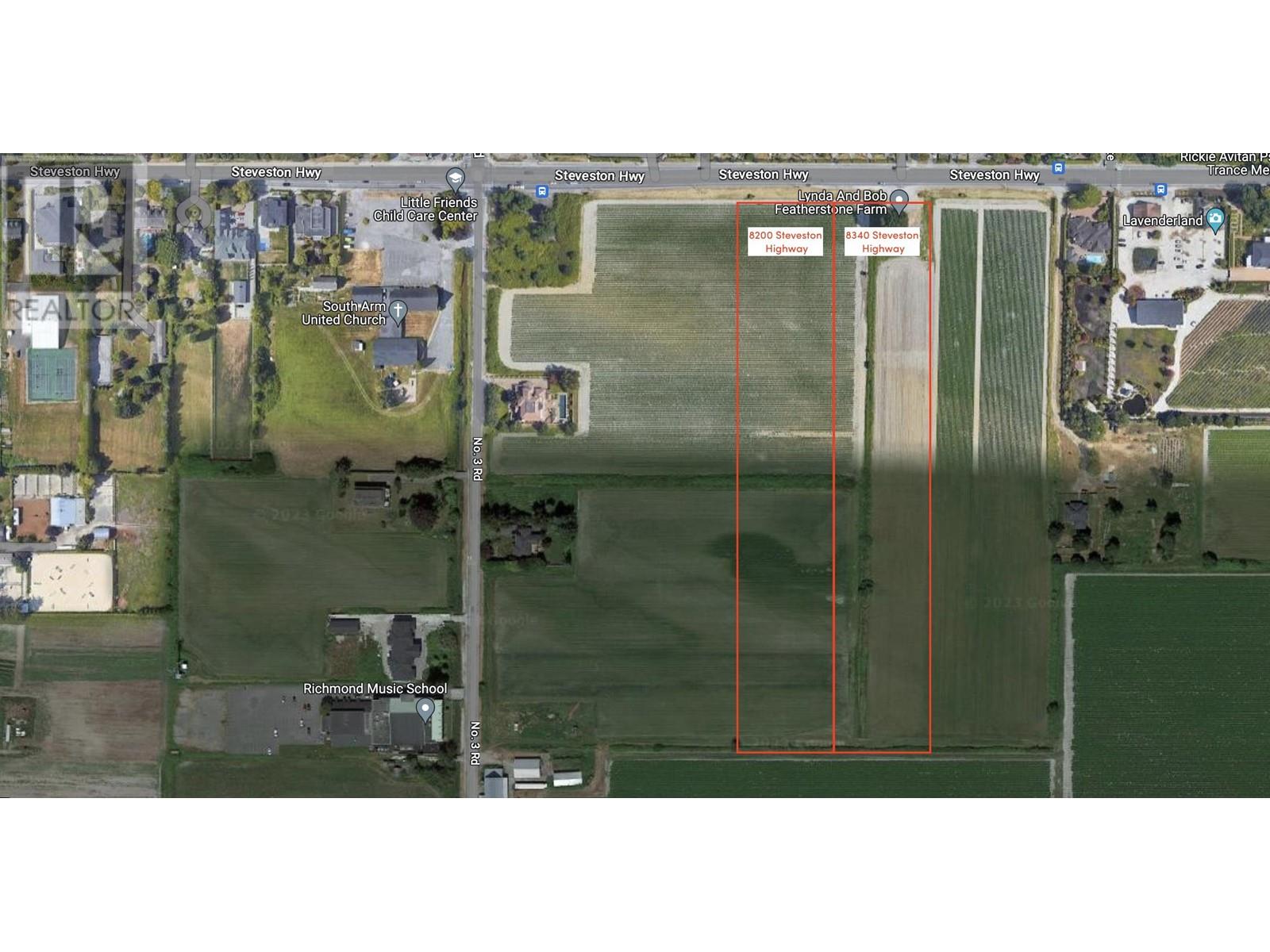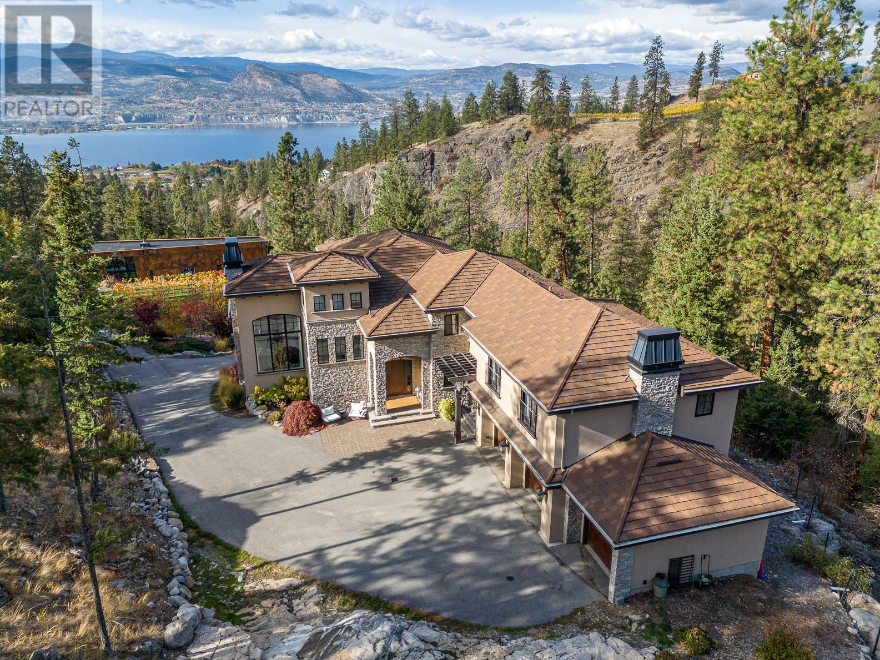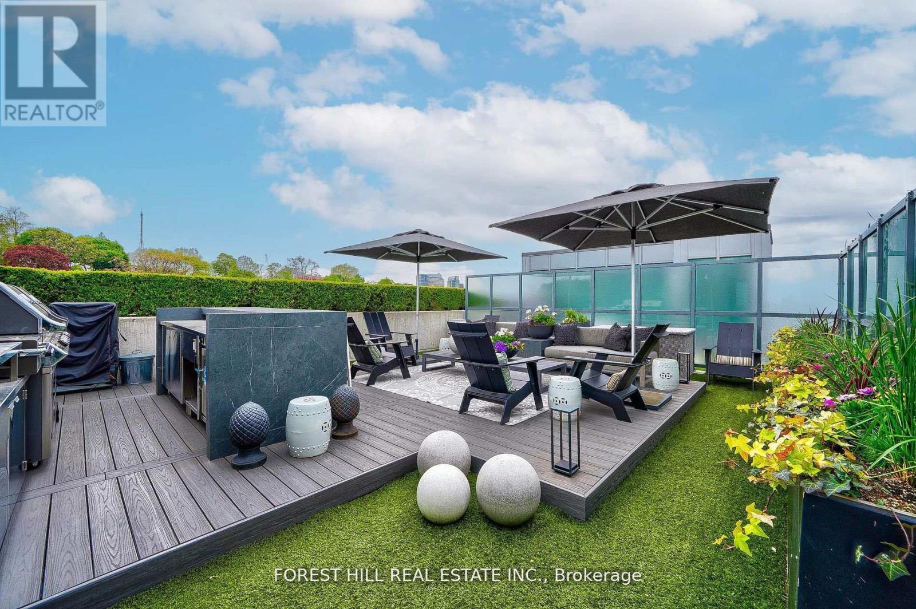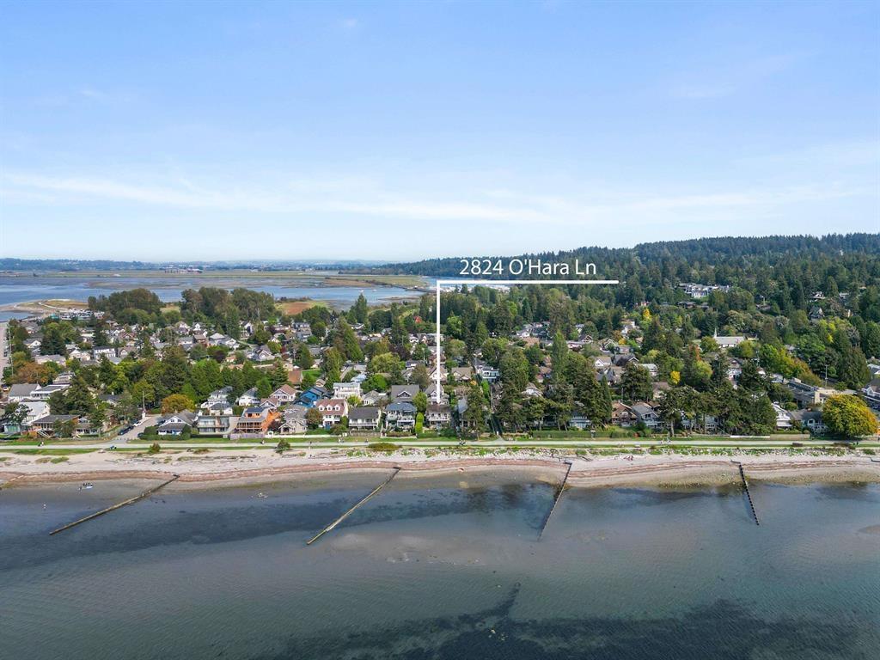44 Scarboro Crescent
Toronto, Ontario
Welcome to this breathtaking custom-built residence, nestled in the scenic Bluffs and designed with timeless elegance and modern comfort in mind. Built in 2017, this 4+1 bedroom, 5-bathroom home offers a unique blend of architectural character and luxurious finishes that make it truly one of a kind. Step inside and be greeted by sun-filled, open-concept living spaces featuring oak hardwood floors, a cozy fireplace, crown moulding, and custom cabinetry throughout. The gourmet kitchen is a chef's dream, complete with high-end appliances, stylish countertops, and a classic backsplash, perfect for preparing meals and creating memories. Upstairs, the spacious primary suite is a light-filled retreat, offering large windows and a serene atmosphere. The spa-inspired 5-piece ensuite is the perfect place to unwind, featuring elegant fixtures and calming finishes. The finished lower level includes a generous recreation room with custom built-ins, a second fireplace, and a wet bar ideal for entertaining. A side entrance leads to an additional bedroom and 3-piece bath, providing privacy and comfort for guests or extended family. Step outside to your own private backyard oasis, beautifully landscaped and designed for year-round enjoyment. The insulated swim spa and tranquil setting create the ultimate space to relax, host gatherings, or simply enjoy the outdoors in peace. Don't miss this rare opportunity to own a truly exceptional home in one of the city's most picturesque neighbourhoods. (id:60626)
RE/MAX Hallmark Realty Ltd.
4460 Ash Street
Vancouver, British Columbia
Introducing Nolia, a stunning collection of six luxury single-family townhomes designed to Passive House standards for maximum efficiency & comfort. This 1,709 sf 3-bed plus flex, 2.5-bath townhome offers floor-to-ceiling windows, wide-plank hardwood flooring, triple glazed tilt/turn windows & doors for a seamless connection to 924 sf of outdoor space. Enjoy premium appliances, motorized shades & solid core interior doors throughout. Nolia features non-stacked homes w/street access, multiple outdoor spaces & superb 360-degree rooftop views. Experience the quiet comfort of Innova heating & cooling--no noisy heat pumps on the roof deck! Our smart systems, secure underground parking, three bike lockers, dog wash/clean-up station & storage elevate your lifestyle. Move-in October 2025. Discover Nolia.ca (id:60626)
RE/MAX Select Properties
4190 W 11th Avenue
Vancouver, British Columbia
Beautiful water and mountain view property in Point Grey! Highe side of the street and sunny South facing backyard! This Victorian style house was renovated in 2022 with new laminate floors, elegant light fixtures, crystal chandeliers, S/S appliances, sleek bathrooms, a fully finished bsmt. New water heater tank and new exterior paint in Fall 2024. 2 bedrooms and 4 piece bath on the main; master bedroom with an ensuite bath on and water view balcony. 1 full bath & 1 bdrm in the basement can possible to be turned into a suite. Lord Byng, Queen Elizabeth Elem catchment. (id:60626)
Royal Pacific Realty (Kingsway) Ltd.
Royal Pacific Realty Corp.
9 Dunvegan Road
Toronto, Ontario
Welcome to this iconic freehold townhouse nestled in the heart of Old Forest Hill Village. A very rare opportunity to own one of only five exclusive freehold townhouse in this coveted enclaverarely offered and highly sought after. Meticulously built with exquisite attention to detail, this residence was designed by renowned architect Richard Wengle, with interiors curated by the acclaimed Wise Nadel.Truly unique in design, this home features the entire second floor dedicated to the luxurious primary suitea rare layout not seen in any other townhome. The suite includes a spa-like ensuite, His & Hers walk-in closets, and radiant heated floors, offering the ultimate in comfort and privacy.The stunning gourmet kitchen is outfitted with state-of-the-art appliances and premium finishes. The contemporary open-concept main level is flooded with natural light, highlighting soaring 10 ft ceilings and gorgeous hardwood floors throughout.Each additional bedroom includes a private ensuite, ideal for family or guests. Step outside into your dream summer oasis with a built-in BBQ center, and stay safe and dry year-round with secure underground parking for two vehicles.Approximately 2,142 sq ft + terrace. Steps to top schools (UCC, Bishop Strachan) and the vibrant amenities of Yonge & St. Clair. Extras: Sub-Zero fridge/freezer, Miele dishwasher, 36" Wolf gas range, Electrolux washer & dryer, all light fixtures, all window coverings, central vacuum & equipment, alarm system, built-in speakers, water softening system, Lynx built-in gas BBQ, irrigation system. (id:60626)
Homelife New World Realty Inc.
359 Pearl Street
Caledon, Ontario
A Rare Opportunity - 5000+ Sq. Ft Of Luxury In The Heart Of Bolton, Caledon, Nestled On A Very Quiet Street. Your DREAM HOME (Already Under Construction) Will Feature Gorgeous Elevation, 11 Ft. Ceilings On The Main & Upper Floors, Spice Kitchen In Addition To The Decorative Kitchen, Den / Office On The Main Floor, Huge Family Room And A Full Bedroom With Ensuite On The Main Floor. 4 Huge Bedrooms On The Upper Level With Additional Open Family Space & Laundry On The Upper Level As Well. Too Many Features To List Here. Separate Heating Controls For All The 3 Levels. (id:60626)
Homelife Silvercity Realty Inc.
11 Winona Park Road
Stoney Creek, Ontario
Nestled on a historic private road along the shores of Lake Ontario, this exceptional waterfront property sits on a stunning 115’ x 405’ lot with riparian rights, thoughtfully positioned to capture breathtaking lake views from nearly every room. Lovingly cherished by the same family since it was built, the main residence offers 3 bedrooms, 2+2 baths, a finished walk-up basement, and an attached single-car garage. Designed for both comfort and connection to nature, the home blends lakefront charm with everyday functionality. A separate auxiliary building adds incredible value, featuring garage space for 6 vehicles, a spacious recreation room with wet bar, and 1.5 baths—ideal for entertaining or extended family use. Outside, the beautifully maintained grounds include a large circular driveway, a generous back deck, and a second deck over the water for quiet reflection or sunset gatherings. Steps lead down to a private beach and dock, completing the lakefront lifestyle. With a location so rich in character the neighborhood has its own book, this is more than a home—it’s a piece of local history and a once-in-a-generation opportunity. (id:60626)
Royal LePage Burloak Real Estate Services
1181 Sunset Drive Unit# 2801
Kelowna, British Columbia
Live in luxury. This over 2600 sq. ft. sub-penthouse is situated within the prestigious ONE Water Street, a premier condo development in the heart of downtown Kelowna’s vibrant waterfront community. From the 28th floor of the West Tower enjoy panoramic vistas of Okanagan Lake and the City of Kelowna. Every turn of this 3 bed and 2.5 bath home is adorned with upscale finishes. The gourmet kitchen is a chef’s haven, offering top-of-the-line appliances including a Sub-Zero refrigerator and dual zoned wine cooler, Wolf cooktop and wall ovens. Step through the sliding glass doors to Indulge in the epitome of indoor-outdoor living on the over 800 sq. ft. wrap-around patio. From here bask in the natural beauty of the Okanagan and watch the sun glimmer on the lake. For added convenience the SMART home package allows for seamless control of audio, blinds and lights. Parking for two cars and a convenient storage locker. Residents of ONE Water Street enjoy exclusive access to The Bench, an unparalleled amenity space. Immerse yourself in the finest offerings, including two pools, a hot tub, an outdoor lounge with fire pits, a well-equipped gym with a yoga/pilates studio, lounge area, a business center, a pickleball court, a pet-friendly park, and guest suites for visiting friends and family. This is your opportunity to embrace a sophisticated and rewarding lifestyle in one of Kelowna's most coveted communities. (id:60626)
Unison Jane Hoffman Realty
8340 Steveston Highway
Richmond, British Columbia
Discover highly sought-after farmland in Richmond Steveston/Gilmore area, offering prime agricultural land with exceptional visibility. This 5-acre potato farm is perfectly situated right off No. 3 Road and Steveston Highway, providing easy access and high traffic exposure along Steveston Highway-ideal for both farming operations and potential future development. The land offers fertile soil, ample space, and a peaceful rural setting while still being close to the amenities and services of Richmond. Whether you're looking to expand your farming business or invest in a property with endless potential, this is the perfect opportunity to own a piece of Richmond's agricultural heartland. (id:60626)
Oakwyn Realty Ltd.
130 Slate Place
Naramata, British Columbia
A rare opportunity to own a magnificent gated estate on nearly 2 acres, offering unparalleled 270-degree panoramic views of Okanagan Lake and surrounding vineyards. This remarkable property features a 3-bedroom, 3-bathroom main home, a triple garage, and a private 2-bedroom, 1-bathroom suite above. As you step inside, you're welcomed by a bright, open space flooded with natural light from expansive windows. The main level showcases a spacious great room, a dining area with breathtaking valley views, and a gourmet kitchen complete with a walk-in butler’s pantry. Designed for entertaining and relaxation, the outdoor spaces include a sparkling pool, multiple lounging areas, and a covered outdoor kitchen. The primary suite spans the entire third floor, creating a luxurious retreat with a private patio and hot tub to enjoy stunning views. The lower level provides additional living space for the family, a beautifully crafted wine cellar, and a wet bar perfect for hosting gatherings. With its thoughtfully designed indoor and outdoor spaces, this one-of-a-kind property is truly unmatched in the Okanagan. (id:60626)
Chamberlain Property Group
2843 W 22nd Avenue
Vancouver, British Columbia
Prime location @Vancouver west prestigious Arbutus neighborhood. Original Owner Care home, custom built home featuring an exquisite 15ft cedar lined ceiling in the living room. The home is full of light, sunny southern front exposure with North mountain view at the rear. Desirable school catchments (Carnarvon Elementary, Prince of Wales Secondary), minutes from York House, St. George´s, Crofton House, UBC, shopping, and transit. Make this your lovely home. (id:60626)
Sutton Group - 1st West Realty
706 - 377 Madison Avenue
Toronto, Ontario
Indulge in the epitome of luxury living at this immaculate 3-bed, 3-bath Penthouse, crafted by a renowned international Designer, a top of South Hill on Madison. No expense was spared in the creation of this custom home, boasting Legrand Adorne electrical devices, custom white oak herring bone floors, & ceilings finished w/ the highest grade no.5 finish. Every detail exudes sophistication, from recessed lighting & sprinklers sprinklers to architectural linear slot diffusers. Storage is abundant, w/ bespoke built-in closets & jaw-dropping shoe closets in Louboutin red. The kitchen is a chef's dream, equipped with built-in Liebherr refrigerators, Thermador induction cooktop & oven, a Grigio Carnico Stone island with a sumptuous leather finish. Relax by the Stuv fireplace in the living room. Outdoor enthusiasts will delight in over 1400sf outdoor space comprised of 2 balconies & roof terrace: fully tiled balconies and a sprawling roof terrace complete with a built-in outdoor kitchen & commercial-grade Napoleon BBQ grills, all while soaking in breathtaking views of Casa Loma & CN Tower. Bespoke luxury at its finest. **EXTRAS** Two private adjacent parking spaces. (id:60626)
Forest Hill Real Estate Inc.
2824 O'hara Lane
Surrey, British Columbia
Prime Crescent Beach WATERFRONT Property. $678,000 Below Assessment. Build your dream, Ocean Front home on this 50X120 outstanding location. Stunning endless ocean, sunset, mountain and City light views year-round. Rent out or live in while you plan your home. Many new homes on this luxurious Laneway. An ideal location in a very friendly family atmosphere. Swim 20 and Paddle board 20 meters from your front door. The Crescent Beach marina and restaurants are all within walking distance of the property. Outstanding amenities await new families with a very kind community feel, including the very sought after Crescent Beach Swim Club. Make this one your best move ever. Call today for a viewing. (id:60626)
Homelife Benchmark Realty Corp.


