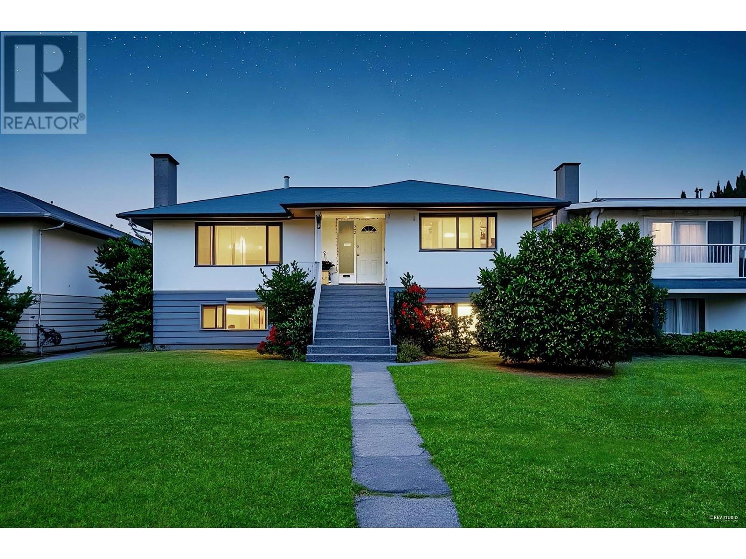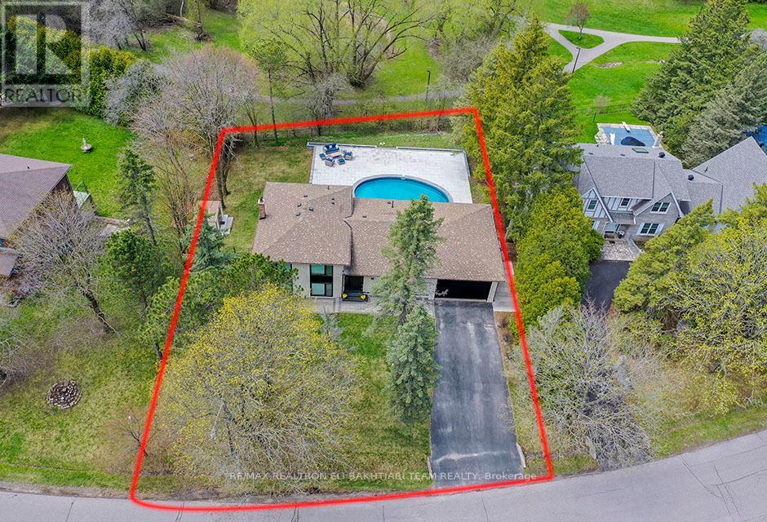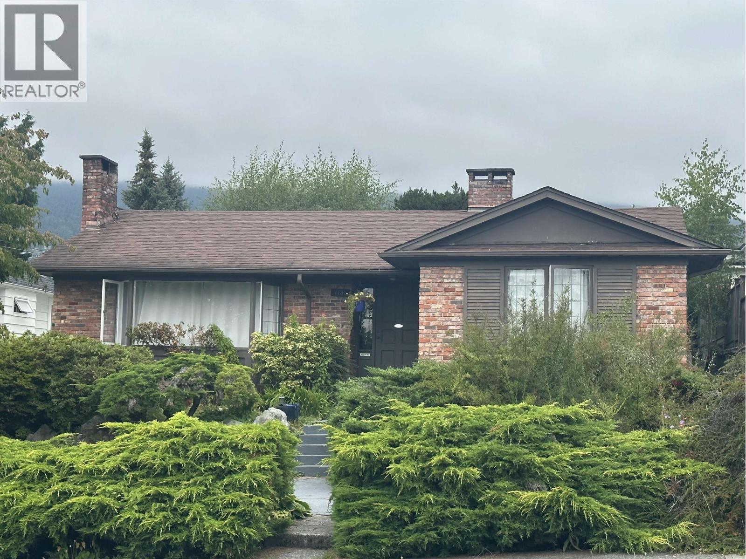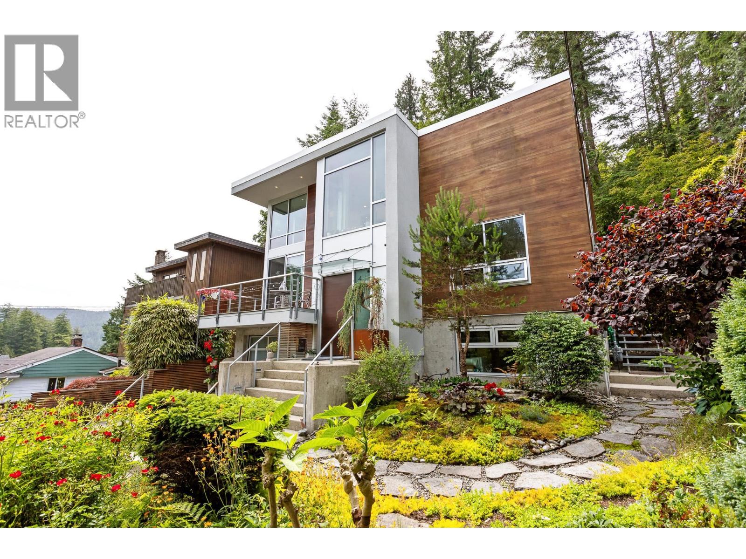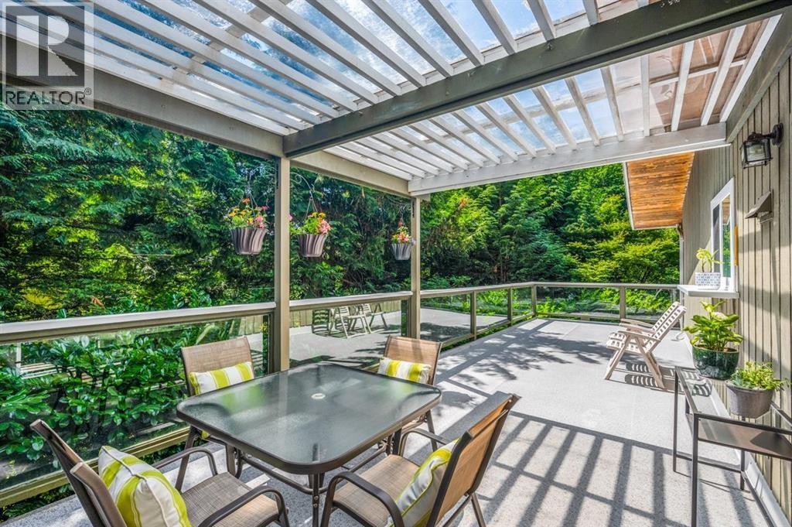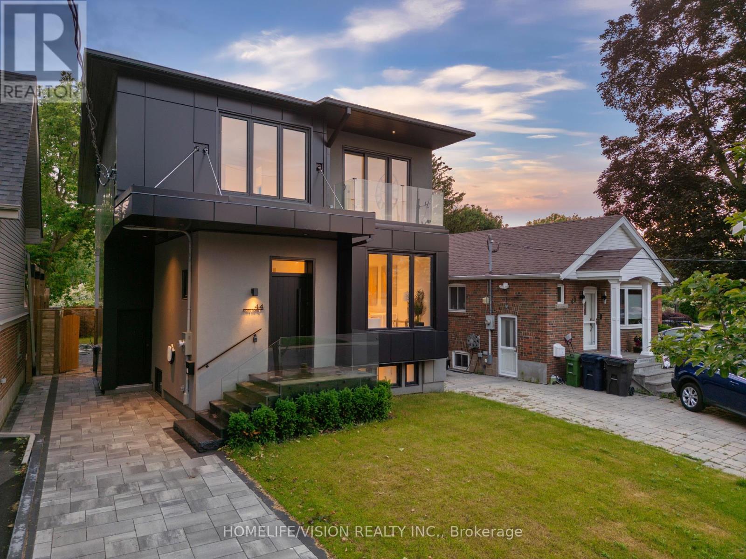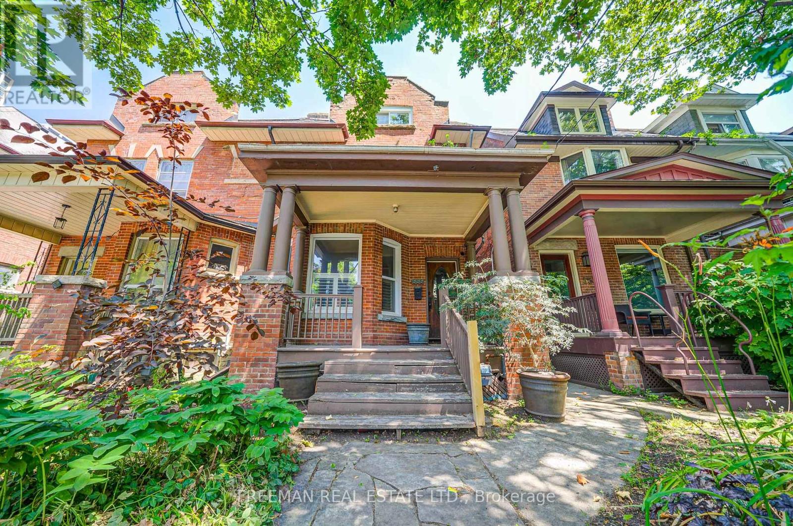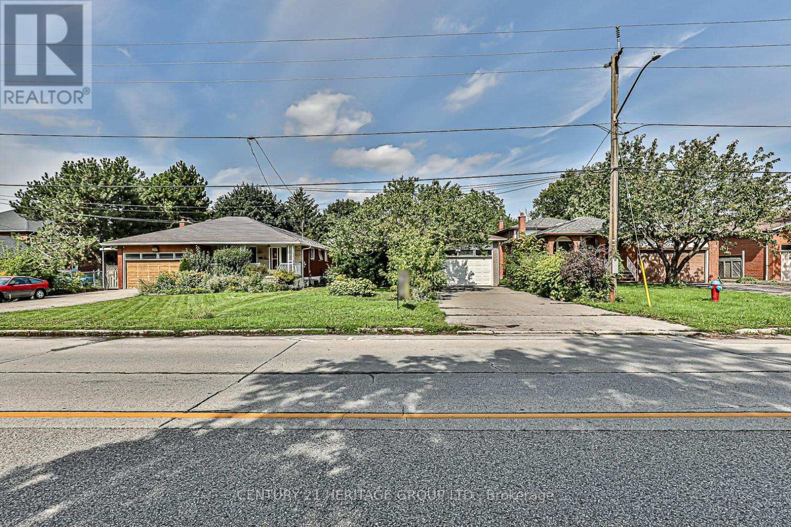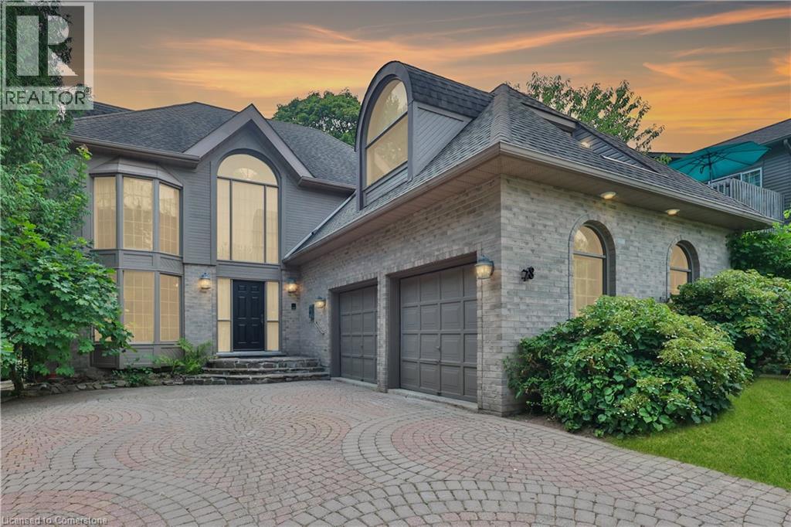342 E 18th Street
North Vancouver, British Columbia
Builders & Investors Alert! Exceptional opportunity in the heart of Central Lonsdale! This flat 7,350 square ft lot, perfectly situated mid-block on quiet East 18th Street, is now zoned RT11 under the City of North Vancouver´s new zoning bylaws. While future potential may allow for up to 6 units, current regulations permit development of up to 2 units. Whether you´re planning a new duplex build, holding for future appreciation, or seeking a cash-flowing rental investment, this property checks all the boxes. The well-maintained, Italian-built home has strong holding value and features 5 bedrooms, 3 bathrooms, and a spacious main level with mountain views. A separate 2-bedroom suite provides significant rental income-ideal as a mortgage helper or short-term hold while plans are drawn. (id:60626)
Royal Pacific Realty Corp.
4547 Southridge Crescent
Langley, British Columbia
Welcome to our latest listing on Southridge Cresent, where every day feels like a resort getaway! This renovated rancher w/ bsmt offers 3329 sq ft, 4 bdrms, 3 bthrms & an open concept plan. High end kitchen w/ designer appliances, heated travertine flrs, beverage station, quartz, massive island & walk thru pantry w/ sink. The retractable glass doors w/ remote controlled bug & privacy screens, open to view the incredible, completely private oasis w/ pool, 12 seat hot tub, fire pit, pond, shower & more! The outdoor kitchen includes professional appliances, tons of storage, prep space, ceiling fans & seating for 8. The primary retreat is a sanctuary w/ fireplace, black out blinds, ensuite w/ multi head walk in shower, heated floors & towel rack. Bonus 24k W Generac generator & A/C! (id:60626)
RE/MAX Treeland Realty
56 Cynthia Crescent
Richmond Hill, Ontario
** A large , rare and expansive 114 ft by 149 ft lot backing onto a tranquil RAVINE ** Welcome to this stunning detached home. This oversized property offers exceptional privacy, outdoor space, and breathtaking views perfect for family living and entertaining. The main floor boasts a spacious open-concept kitchen and living room, designed for comfort and elegance. Enjoy panoramic views of the pool and ravine through oversized windows and relax in the living room with soaring cathedral ceilings and twin smart pot lights, creating a bright, inviting atmosphere. Recently renovated from top to bottom with permits, this home showcases luxurious finishes and smart design throughout. The gourmet kitchen is a chefs dream complete with a large island featuring an integrated wireless phone charger, brand-new built-in appliances, modern cabinetry, and premium finishes throughout. The primary bedroom is a private retreat, complete with a stunning view of the pool, custom built-in closets, and a modern Steam sauna in the spa-like en-suite bathroom offering comfort and luxury. All other bedrooms also feature built-in closets, offering ample storage and convenience for the whole family. A generously sized family room offers the perfect space for gatherings, entertainment, and relaxation ideal for creating lasting memories. The fully finished walk-out basement features Speaker wire rough-in in the basement a second kitchen that opens directly to the backyard with an in ground pool an ideal setup for hosting summer gatherings or creating an in-law suite. The backyard oasis is surrounded by nature and backs onto a peaceful ravine, offering ultimate privacy and tranquility, New shed with a solid 1-ft concrete base. Two car garage with rough-in 50-amp EV charger . New furance (2023), Cac(2023), High Efficient Tankless Water Heater(2023), Pool Equipments(2023). (id:60626)
RE/MAX Realtron Eli Bakhtiari Team Realty
1131 Fulton Avenue
West Vancouver, British Columbia
This exceptional property, nestled near the vibrant Ambleside area, offers a spacious 7,306 square ft lot with an existing 1,660 square ft home. Perfectly positioned for those seeking a prime location with endless possibilities. Whether you're looking to renovate, expand, or build, the generous lot size provides ample room to create your ideal residence. Enjoy the convenience of Ambleside's bustling community, with its array of shops, restaurants, and scenic waterfront just moments away. Close proximity to Park Royal shopping mall, the Community Centre, West Vancouver's top schools, and much more! Don't miss this chance to own a rare find in West Vancouver. First showing time on Sat 11am-1pm, Aug 23 by appointment only. Please ask your realtor to book appointment. (id:60626)
Sutton Group-West Coast Realty
4527 Strathcona Road
North Vancouver, British Columbia
A Home Like No Other. A timeless design crafted by award winning architect Kevin Vallely. Premium finishes throughout the entire house. This move-in-ready home blends quality, comfort & coastal charm. Features include Brazilian cherrywood floors, oversized commercial-quality windows designed for strength and energy efficiency, Ipe wood decks, and a bright open-concept kitchen with high end appliances. Ocean views from many rooms. Located on prestigious Strathcona Rd, just steps from the beach & dock. A dream for ocean lovers and outdoor enthusiasts. Enjoy a private, peaceful, low-maintenance backyard backed by lush greenery & a custom-built sauna for the ultimate in relaxation. This meticulously maintained property is more than a house, it´s a place to stay. Completely renovated in 2013. Open house Sunday, August 24. 3-5 pm (id:60626)
RE/MAX Sabre Realty Group
2120 28th Street
West Vancouver, British Columbia
Upper Dundarave home located in a very quiet private setting. Large lot over 12,000 sf, 5 bedroom, 4 bathroom featuring an open plan with hardwood floors. This home has been completely remodelled in 2011 and has been taken good care of through the years. Huge deck off kitchen just in time for summer. Downstairs can be used as a mortgage helper (2 Bedroom suite). Several minutes driving to everything. Great School Catchments Pauline Johnson Elementary, Irwin Park Elementary, Sentinel Secondary and West Vancouver Secondary. Showings BY APPOINTMENT ONLY. (id:60626)
Team 3000 Realty Ltd.
44 Doris Drive
Toronto, Ontario
Nestled in the quiet pocket of the prestigious Parkview Hills, this spectacular two-story custom-built home offers 4+2 bedrooms, a den, and 5 bathrooms, blending contemporary style with family-friendly functionality. The open-concept main floor is flooded with natural light through expansive windows and multiple skylights in the two-story openings. A spacious front foyer with custom cabinetry and soaring ceilings welcomes you inside. The cozy family room and elegant dining room, with a fireplace at the center, create the perfect space for family gatherings. The gourmet kitchen is a chef's dream, featuring custom cabinetry, top-of-the-line appliances, and sleek quartz countertops with a waterfall edge. The spa-like master ensuite boasts a beautiful freestanding soaker tub, complemented by high-end plumbing fixtures for a true retreat experience. Two separate furnaces control the temperature for each floor independently, along with two Wi-Fi access points for seamless connectivity. The oversized recreation room in the basement, complete with a custom-built wet bar, offers ample space for entertainment. For added convenience, the laundry is located on the second floor with custom cabinetry, and there's an additional laundry space in the basement with all rough-ins. The ACM exterior Industrial grade paneling and custom Arista solid wood door complement the home beautifully. The house is situated in a vibrant community with excellent TTC access, shopping, and many local events, this home ensures both comfort and convenience. Quality craftsmanship shines throughout, with thoughtful touches like an EV car charger and a completely separate entrance to the basement, making this home a true gem. (id:60626)
Homelife/vision Realty Inc.
295 Allen Road
Grimsby, Ontario
Welcome to The Forest Home! A breathtaking custom estate nestled on 6.39 acres of pristine, wooded landscape, offering the ultimate in privacy, serenity, and refined living. Designed as a forever home and built to exacting standards, this exceptional bungalow is a masterclass in modern elegance and timeless design. From the moment you arrive, the homes architectural symmetry impresseswith two double garages flanking the stately entrance for a dramatic and balanced curb appeal. Inside, approximately 3,250 sq. ft. of thoughtfully curated main floor living unfolds in an airy, open-concept layout. Inspired by Scandinavian simplicity and elevated farmhouse style, every space feels grounded in nature yet luxuriously appointed. Impeccable finishes and high-end upgrades are found throughouttoo numerous to list here, but detailed in the attached brochure. Every detail has been carefully considered: from the gourmet kitchen, walk in pantry, coffee bar, every bathroom having a different theme with imported tiles and the rustic wood stove that boasts the most amazing roaring fires! Outdoor living is equally spectacular. Enjoy alfresco dining on the covered patio, unwind in the outdoor lounge, or soak in the hot tub under the starsan entertainers dream and a private retreat in one. The expansive walk-out basement with separate entrance offers limitless potential for an in-law suite, studio, or bespoke entertaining space. The long driveway accommodates guests with ease, while the brand-new 40 ft well and septic system provide long-term peace of mind. Siding onto the 40 Mile Creek, this estate feels worlds awayyet is just 6 minutes from charming downtown Grimsby and 30 minutes from the renowned wineries, boutiques, and fine dining of Niagara-on-the-Lake and Niagara Falls. With easy access to Hamilton and Burlington, this location perfectly balances seclusion and convenience. The Seller is willing to offer a credit on closing to go towards finishing the basement. (id:60626)
RE/MAX Aboutowne Realty Corp.
555 Markham Street
Toronto, Ontario
**OPEN HOUSE SATURDAY, AUGUST 23RD FROM 2-4PM** Set on one of Palmerston-Little Italys quietest, tree-lined streets, with limited through traffic and a true neighbourhood feel, this handsome Edwardian offers nearly 3,900 square feet of finely finished space designed to elevate daily life. Inside, timeless architecture meets modern function. The main floor features generous proportions and a thoughtful flow: a renovated kitchen with oversized island and hidden walk-in pantry opens into a sunken family room that overlooks the private urban garden. Upstairs, five spacious bedrooms span two levels, including a third-floor rooftop deck with its skyline views. Downstairs, the finished lower level with ample ceiling height adds meaningful flexibility, ideal for fitness, recreation, guest space, or creative pursuits. Behind the scenes, critical upgrades are complete: a high-efficiency boiler, upgraded water line, 200-amp electrical service, and ductless A/C units on each floor for custom comfort throughout the seasons. Out back, a spacious two-car detached garage provides exceptional utility with future potential, with a laneway suite feasibility study already completed. Just 2 blocks from the subway, steps to UofT, top schools, and moments to the soon-to-open Mirvish Village, a revitalized hub of curated retail, local food, and cultural vibrancy, this home is perfectly positioned for both lifestyle and long-term return. 555 Markham is a rare opportunity: space, structure, and setting, with the kind of thoughtful upgrades and community context that only get better with time. (id:60626)
Freeman Real Estate Ltd.
40 Weldrick Road W
Richmond Hill, Ontario
Attention Builders, Developers, Investors and end users, Detached in the Heart of Richmond Hill, a Beautiful 4-Bedroom Detached House with a Huge Lot Size. Great Investment For New Development.Booming Street With New Development. This well-maintained house has a nice Layout. Opportunity to make it to a few dwelling spaces. Close to transportation, shopping centers, schools, a hospital and many more. (id:60626)
Century 21 Heritage Group Ltd.
78 West River Street
Oakville, Ontario
Nestled in one of Oakville's most sought-after waterfront neighbourhoods, 78 West River Street presents a rare opportunity to own a 3-storey custom-built home with endless potential and a treed lot with Ravine view. This property offers the charm and character of its era while serving as a blank canvas for your vision. Situated just steps from the marina, lake, Bronte creek, parks, trails, and the vibrant downtown waterfront, the location offers an unmatched lifestyle. Inside, you'll find the home's original finishes, thoughtfully preserved to reflect its history. Whether you choose to restore its retro appeal or embark on a modern renovation, the possibilities are limitless.With a spacious floor plan, high ceilings, a private yard, and a setting that combines tranquillity with convenience, this home is perfect for those looking to create their dream space in a prime Oakville location. Don't miss the chance to reimagine a classic in one of Oakville's most desirable waterfront communities. (id:60626)
RE/MAX Aboutowne Realty Corp.
78 West River Street
Oakville, Ontario
Nestled in one of Oakville's most sought-after waterfront neighbourhoods, 78 West River Street presents a rare opportunity to own a 3-storey custom-built home with endless potential and a treed lot with Ravine view. This property offers the charm and character of its era while serving as a blank canvas for your vision. Situated just steps from the marina, lake, Bronte creek, parks, trails, and the vibrant downtown waterfront, the location offers an unmatched lifestyle. Inside, you'll find the home's original finishes, thoughtfully preserved to reflect its history. Whether you choose to restore its retro appeal or embark on a modern renovation, the possibilities are limitless.With a spacious floor plan, high ceilings, a private yard, and a setting that combines tranquillity with convenience, this home is perfect for those looking to create their dream space in a prime Oakville location. Don't miss the chance to reimagine a classic in one of Oakville's most desirable waterfront communities. (id:60626)
RE/MAX Aboutowne Realty Corp.

