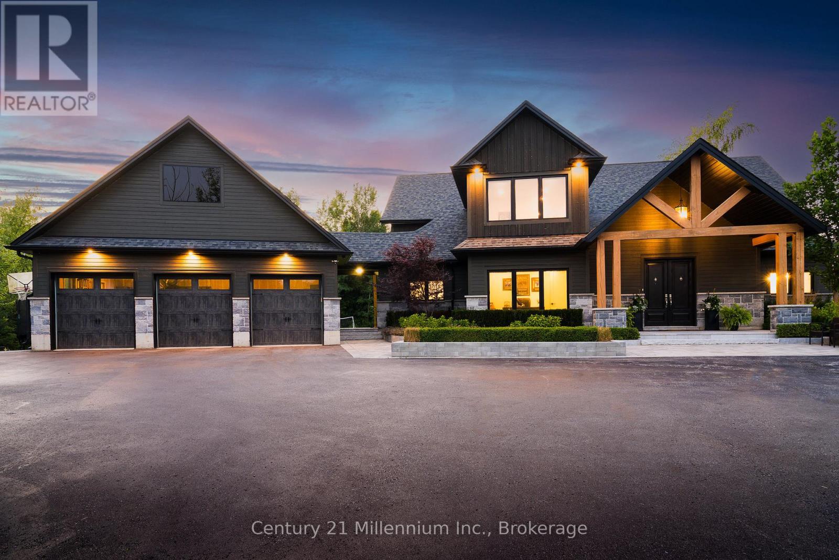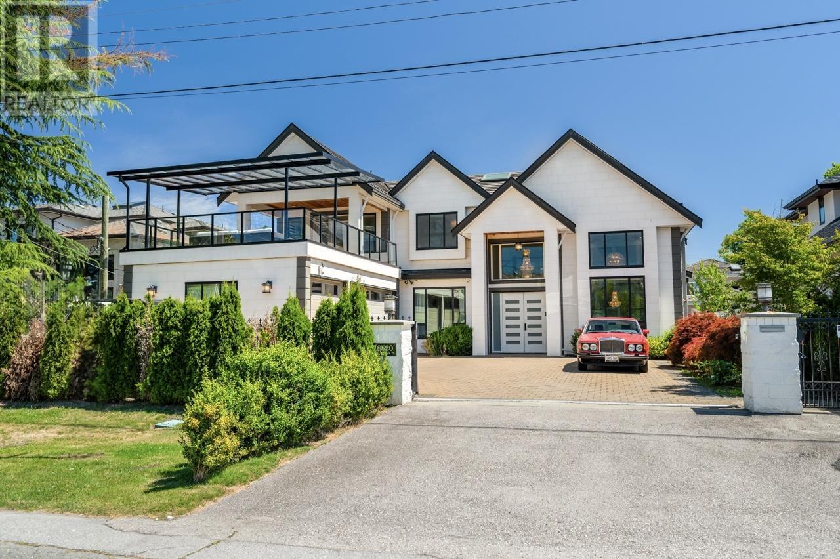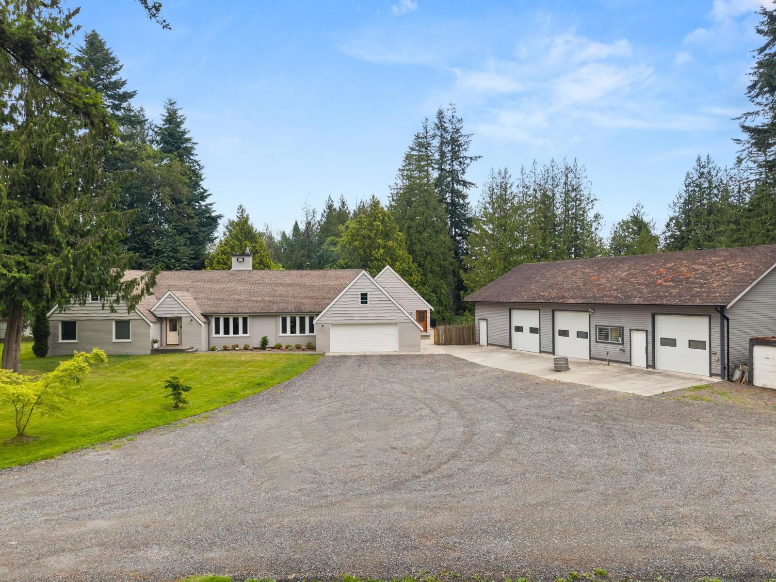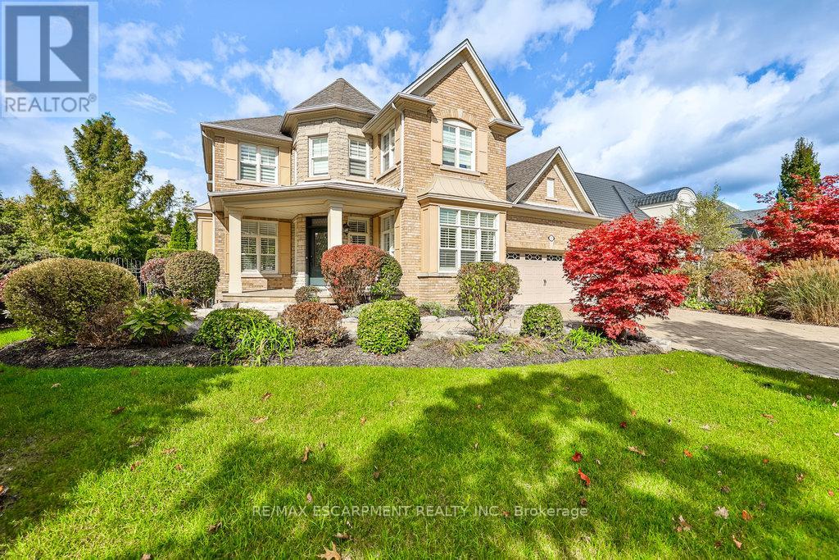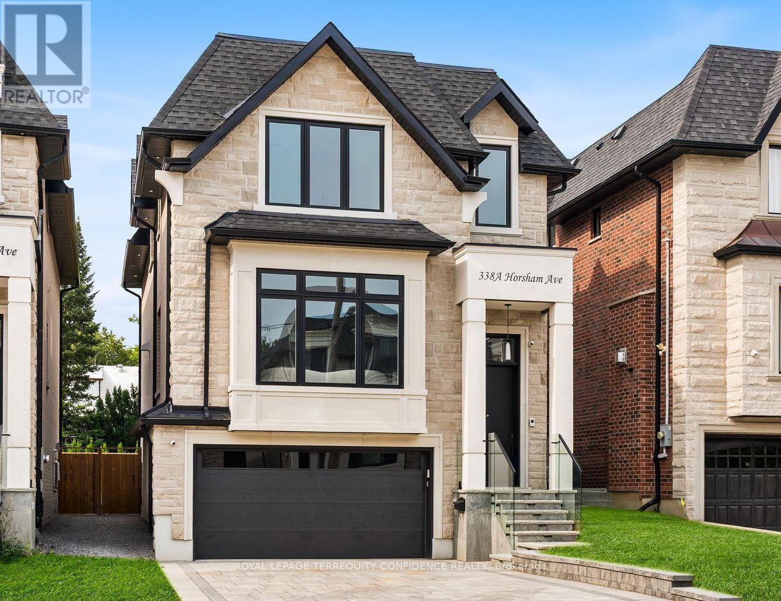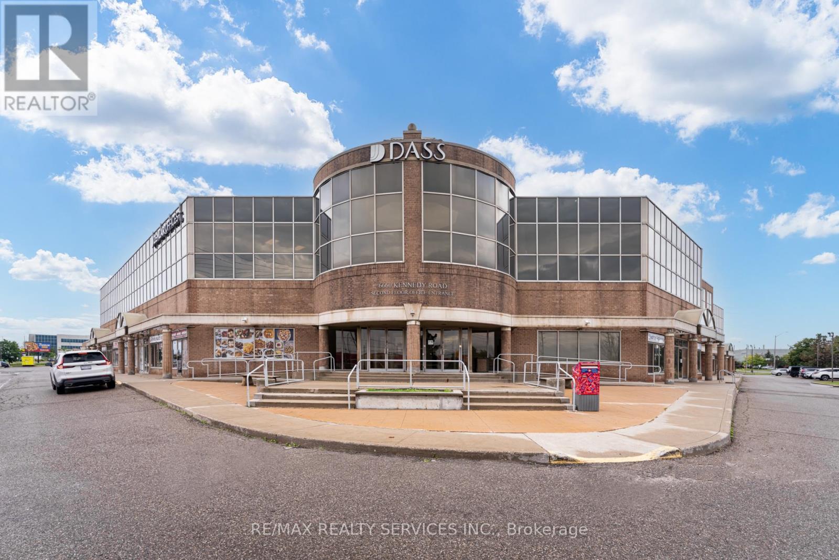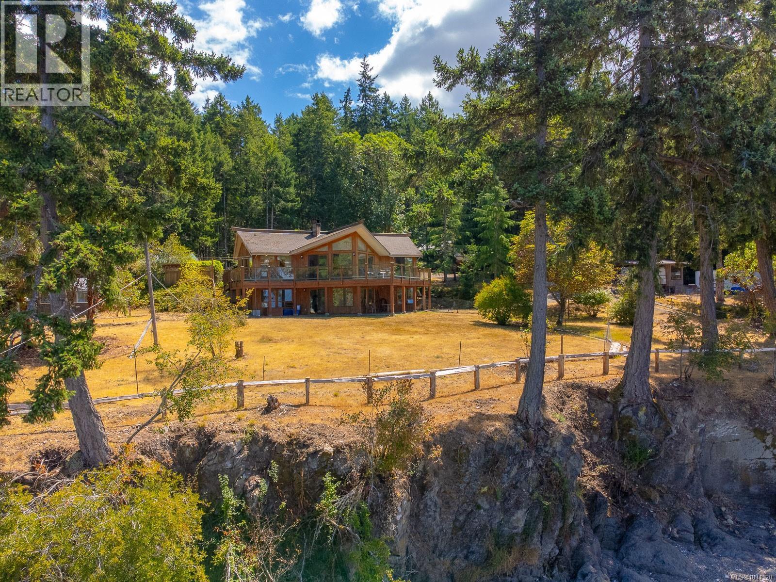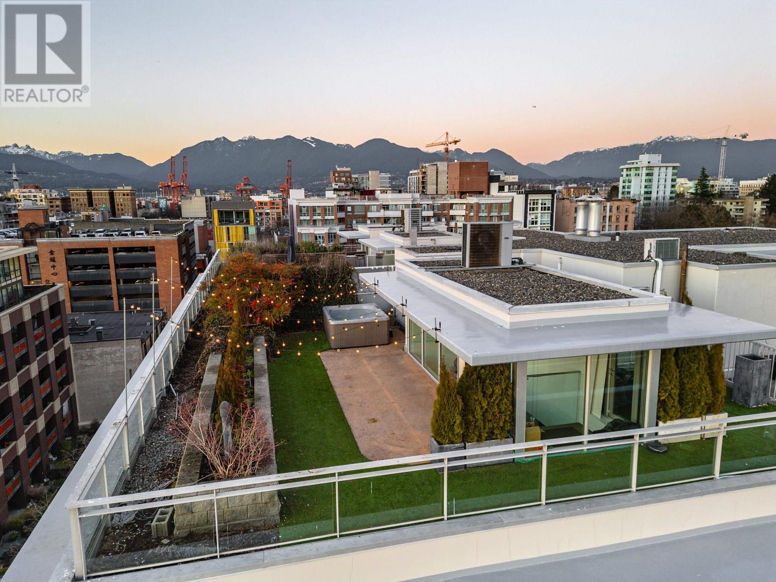6920 Poplar Side Road
Collingwood, Ontario
Welcome to 6920 Poplar Side Road, a stunning custom-built estate on nearly 1.8 acres in Collingwood. Offering 3460 sqft above grade plus an unfinished basement, this 4-bed, 4-bath home delivers refined design, high-end finishes, and spacious living just minutes from downtown, Blue Mountain, Georgian Bay, golf, and trails. Walk to the Georgian Bay. A long private drive leads to a beautifully landscaped exterior with extensive stonework, gardens, and a 3-car garage. Inside, the open-concept main floor features heated hardwood and ceramic floors, oversized windows, pot lights, and a custom chefs kitchen with quartz island, built-in appliances, and a walk-in pantry with bar sink. The spacious dining and living areas include a cozy gas fireplace and custom bar with walkout to a private rear deck surrounded by mature trees. The main floor also offers a front office, large laundry and mudroom with storage, and a luxurious primary suite with walk-in closet and spa-style 5-piece ensuite. Upstairs, you'll find three generous bedrooms with walk-in closets and ensuite access, plus a large family/media room. The backyard is a showstopper featuring an in-ground pool, expansive stone patios, fire-pit lounge, covered media/entertaining area, cabana with change room, and your own tranquil pond on the west side of the property. A true four-season retreat with luxury, privacy, and lifestyle at its core. (id:60626)
Century 21 Millennium Inc.
3775 Elmwood Street
Burnaby, British Columbia
Ideal location just block away from Vancouver! Steps to Burnaby Hospital. Many options for building on this lot, side by side duplex, 4 units or 5 units. Plans are ready for a side by side duplex... (id:60626)
RE/MAX Crest Realty
8520 Littlemore Place
Richmond, British Columbia
This custom luxury home is located in Richmond´s prestigious Seafair neighborhood, located on a quiet cul-de-sac. Featuring 6 bedrooms and 6 bathrooms, this residence offers exceptional space and comfort. Upstairs, you´ll find four spacious ensuite bedrooms, each with its own private bathroom. The primary bedroom boasts access to a generous 519 square ft private patio-perfect for relaxing in style. On the main floor, there are two additional bedrooms suite with a separate entrance, ideal for extended family or guests. Step inside to a grand foyer with soaring ceilings and a striking chandelier, leading to a formal dining area and a beautifully designed modern kitchen. Openhouse: August 16th , 2:00----4:00pm (id:60626)
Sutton Centre Realty
6124 264 Street
Langley, British Columbia
5 ACRES OF LUXURY WITH RANCHER, 3 BAY WORKSHOP & IN GROUND POOL! Beautiful setting & 4 bedroom rancher in beautiful Glen Valley. The park-like, 5 Acre yard is fully fenced and has a private, paved driveway with plenty of parking. A well maintained in-ground pool is fully fenced and creates a wonderful atmosphere for outdoor entertaining. The 3 bedroom mobile perfect for extended family. A deluxe, 36' x 64' heated and insulated shop with 3 bays & 200 amp service. (id:60626)
Royal LePage Little Oak Realty
350 Weighton Drive
Oakville, Ontario
Breathtaking Custom-Built Residence Nestled In Oakville's Highly Coveted Bronte Neighbourhood. Offering over 3,300 sq. ft. of luxurious above-grade living space, plus a fully finished walkout basement, this architectural masterpiece seamlessly blends modern elegance with timeless design. Soaring 10-foot ceilings on the main level, 9-foot ceilings on both the second floor and in the basement. From the moment you step inside, you'll be captivated by the grandeur & attention to detail that defines this remarkable home. Expansive, sun-filled principal rooms flow effortlessly, enhanced by exquisite craftsmanship, coffered ceilings, & refined moldings throughout. The open-concept design strikes the perfect balance between comfortable family living & elegant entertaining. Enjoy a chef-inspired kitchen featuring premium built-in appliances, custom cabinetry, & a walk-in pantry with a dedicated server room. The kitchen Overlooks the dramatic 20-foot open-to-above family room. A formal dining room and a sophisticated home office further elevate the home's functionality and style. Retreat to the serene primary suite, an opulent private haven complete with a custom walk-in closet, a spa-inspired ensuite with a deep soaker tub, glass-enclosed shower, and a private balcony encased in glass, offering peaceful views and ultimate privacy. The second bedroom features its own ensuite, while the third and fourth bedrooms share a well-appointed Jack-and-Jill bathroom. A spacious second-floor laundry room adds convenience & thoughtful design to the upper level. Located just steps from Lake Ontario and a mere 2-minute drive to the prestigious Appleby College, this exceptional home provides unrivaled access to top-tier schools, scenic waterfront trails, and Oakvilles finest amenities. Whether you're searching for your forever family home or a luxury investment, this one-of-a-kind property delivers the perfect blend of location, lifestyle, & refined living. (id:60626)
RE/MAX Hallmark Alliance Realty
597 Hancock Way
Mississauga, Ontario
Now Available for Purchase, Luxurious 5+2 Bedroom Home in Lorne Parks Watercolours Community. Welcome to this exceptional 5+2 bedroom, 5.5 bathroom home located in the prestigious Watercolours neighbourhood of Lorne Park. Bathed in natural light, this beautifully maintained residence features hardwood flooring throughout, oversized windows, and a functional, family-friendly layout perfect for everyday living and entertaining. The chef-inspired kitchen boasts high-end appliances, custom cabinetry, and seamless walkout access to a private, landscaped backyard oasis featuring a heated saltwater pool and hot tub. The spacious primary suite offers a serene retreat with a spa-like ensuite complete with heated floors. The fully finished basement extends the living space with a second kitchen, home gym, recreation area, and two additional bedrooms ideal for extended family or guests. Outside, enjoy an interlocking driveway with parking for 4+ vehicles and striking curb appeal. This rare offering blends luxury, comfort, and practicality in one of Mississauga's most sought-after communities. (id:60626)
RE/MAX Escarpment Realty Inc.
3 - 255 Rutherford Road S
Brampton, Ontario
Excellent Location For Automotive And Truck Repair Industrial Unit In Brampton Busiest Industrial Hub. 10 Minutes Drive To Pearson Airport,Minutes Away From All Major Highways. Zoning Allowing Various Uses Such As Auto / Truck Repair, Warehousing / Manufacturing,Kitchen Cabinets, Woodworking, Restaurants, Commercial School, Professional, Self Storage Facility And Many More.. (id:60626)
RE/MAX Realty Specialists Inc.
338a Horsham Avenue
Toronto, Ontario
Welcome to this masterpiece of elegant design in the heart of the coveted Willowdale West neighborhood. At 338A Horsham Ave, discover warmth & luxury in this home with a spacious interior, extensive use of slabs, and refined finishes throughout. Enter to find the living and dining rooms with beautiful detailing: wall paneling with rounded corners, a cozy fireplace, double pot lights, built-in speakers, and an abundance of light flowing in from the large bay window. Continue on to the sublime eat-in kitchen, that comes equipped with a porcelain slab kitchen island, high-end Miele built-in appliances, serene breakfast area, large built-in bench, tall wine rack, and a walk-out to the deck. The magnificent family room features a vapor fireplace, built-in speakers, built-in shelves, a stunning design & wall paneling, and a view of the backyard. Upstairs, 4 bedrooms and a convenient laundry room grace the second floor; including the peaceful primary room, with a dazzling fireplace, built-in speakers, walk-in closet, and luminous 6 piece ensuite with heated floors. Soaring 12' ceilings elevate the basement, which features heated floors throughout. The recreation room boasts a grand wet bar, built-in speakers, fireplace, above grade windows, and walk-up; and an additional bedroom & bathroom provide even more opportunity. Additional features include a double car garage; 2 laundry rooms (basement rough-in); exquisite millwork & modern double LED pot lights throughout. Close to many high-ranking schools and tranquil parks. Live with comfort at this truly exceptional home, and experience modern leisure and luxury, in a highly convenient location. (id:60626)
Royal LePage Terrequity Confidence Realty
#13a - 6660 Kennedy Road
Mississauga, Ontario
Commercial / Industrial unit for sale. Prime Mississauga corner Location at the intersection of Kennedy & Courtneypark. Maximum Exposure on busy street; Close to HWY 410, 401 & 407! Early occupancy available. Dock-in level doors available. E2 Zoning allowing for various uses; (Permitted Uses attached), Units may be combined to achieve desired square footage, Flexible Deposit structure, Closing scheduled for Q4 2025. Office space can be scaled back to increase industrial area (id:60626)
RE/MAX Realty Services Inc.
41 Lansdowne Street N
Blue Mountains, Ontario
Premier Development Opportunity - Don't miss out on this exceptional opportunity to build 17 luxury townhomes near the stunning waters of Georgian Bay! Located at the corner of Lansdowne and King Street W in Thornbury, Ontario, *Blue Mountain Villas* is a draft plan-approved project set on 1.93 acres of prime real estate, just a short walk from a sandy waterfront beach, the Thornbury Yacht Club, and marina. Outdoor enthusiasts will love the proximity to the Georgian Trail system directly across from your doorstep, and close distance to downhill skiing, world-class golfing, sailing, and fishing. The site plan includes four blocks of townhomes, each with a detached double car garage and walk-out lower level. The easterly blocks feature four units, while the westerly block boasts five units. With dedicated front and rear yards, private internal laneway access, and beautiful landscaping, this site is perfectly designed for luxurious living in a coveted location. Whether for developers or investors, this is a *Location! Location! Location!* opportunity with endless potential for high-end residential living in a desirable area close to the waters edge and downtown. (id:60626)
RE/MAX By The Bay Brokerage
150 Jenkins Rd
Salt Spring, British Columbia
Salt Spring Island Oceanfront Paradise! Offered for the first time, this extraordinary 3.29-acre oceanfront estate presents a rare opportunity to own a piece of Salt Spring's stunning coastline. Boasting approximately 300 feet of walk-on waterfront and a historic boat launch, the property offers endless potential for future development—including the possibility of a carriage house, secondary residence, or subdivision (buyer to verify with Islands Trust). Privacy and tranquility define this unique retreat. A winding, forested driveway framed by old-growth and arbutus trees leads to a charming 2,022 sq ft, 4-bedroom, 2-bath home perched above the shoreline. Thoughtfully designed to capture the natural beauty of its surroundings, the upper level features an open-concept kitchen, dining, living area & 2 bedrooms, complete with floor-to-ceiling windows that flood the space with light and showcase panoramic ocean views. Step out onto the expansive wraparound deck and take in the sights of coastal life. The lower level includes two generous bedrooms, a 3-piece bathroom, utility room, and a spacious rec room—all with walk-out access to a covered oceanfront patio. Whether you’re relaxing on the deck, launching your kayak from the shore, or watching the sunset from your living room, every angle of this home offers a deep connection to the sea. Located just a short drive to Ganges, you’ll enjoy the best of Salt Spring’s vibrant lifestyle—world-class artists, local markets, organic farms, scenic hiking trails, and peaceful kayaking routes. This is more than a home; it's a legacy property and a gateway to West Coast island living at its finest. (id:60626)
RE/MAX Professionals - Dave Koszegi Group
801 221 Union Street
Vancouver, British Columbia
This is THE premier corner penthouse and was custom-designed for its original owner, offering an expansive three-level layout with 2,359 sqft of air-conditioned indoor living complemented by 1,551 sqft of private outdoor space. Step into the elegant marble foyer, where a floating concrete staircase ascends two stories to the stunning rooftop terrace. The main level boasts a spacious design, featuring a sunlit living and dining area, a gourmet chef's kitchen with integrated Wolf and Sub-Zero appliances, and a dedicated home office space. Upstairs, you'll find the luxurious private quarters, leading to the expansive rooftop oasis complete with a Jacuzzi and panoramic views. Additional feat: Control4 automation, concierge, two side/side parking stalls, a private two-car garage, & 346 sqft storage room (id:60626)
Engel & Volkers Vancouver

