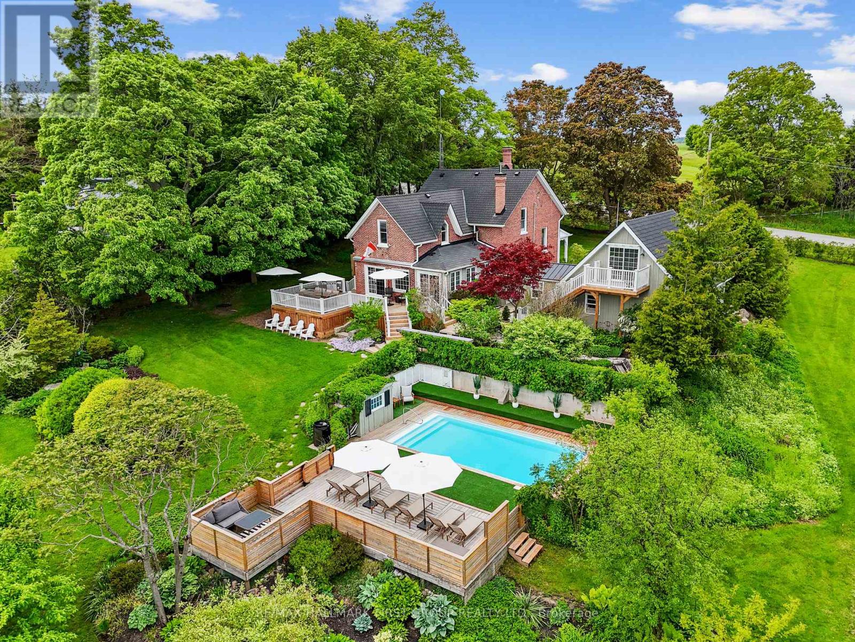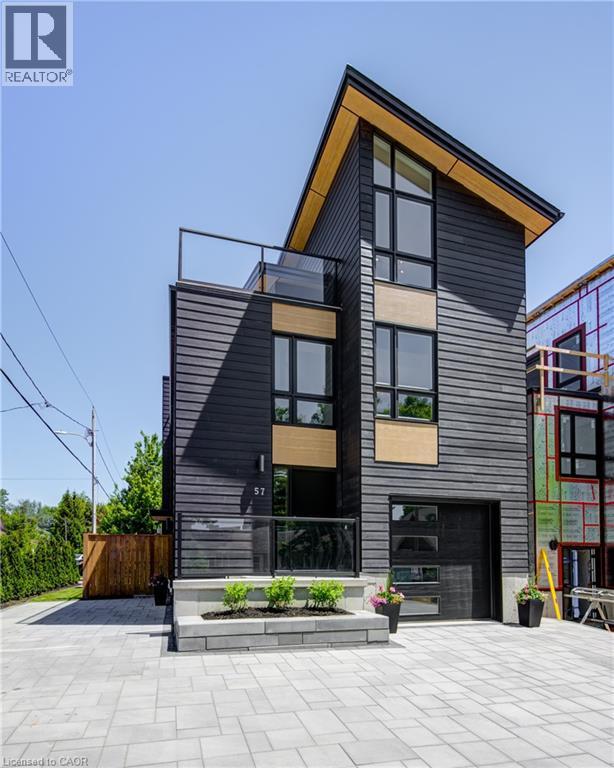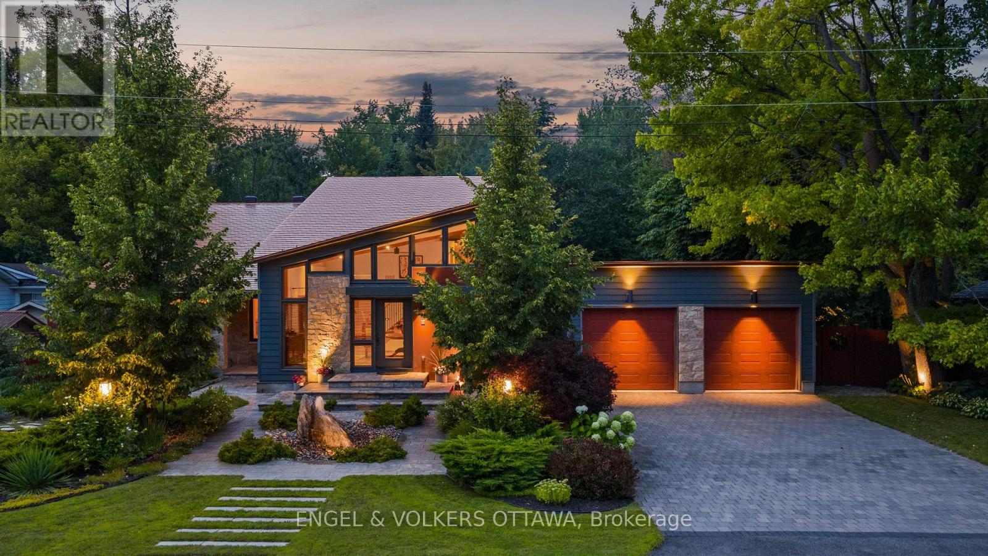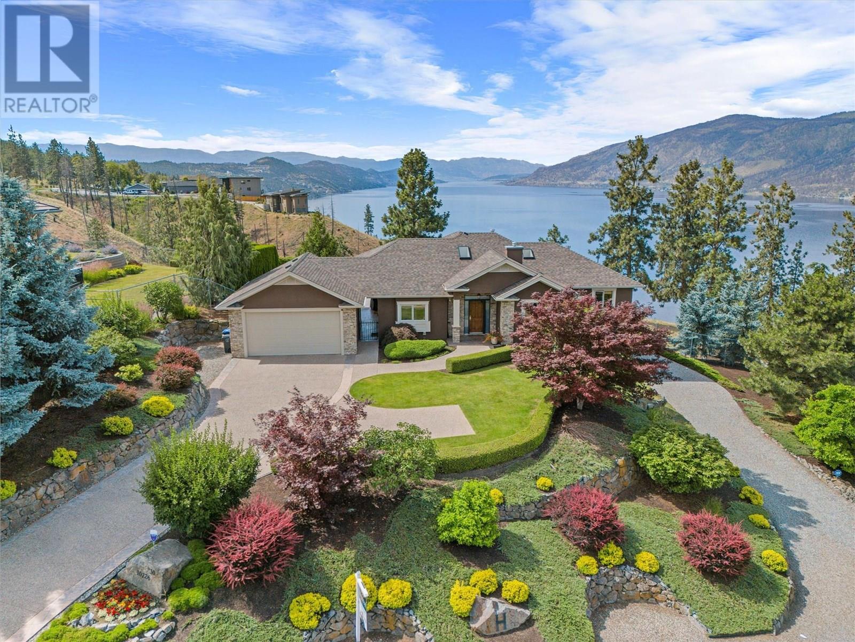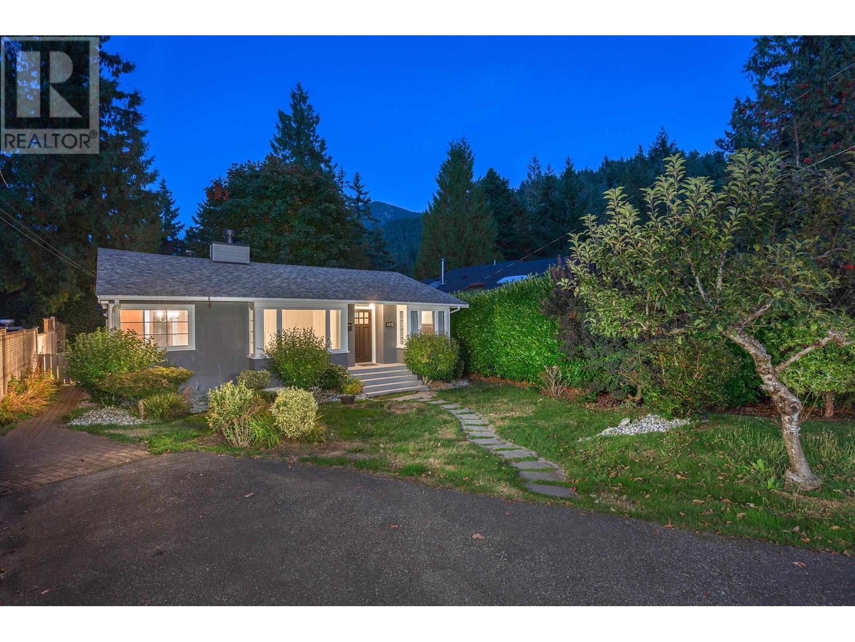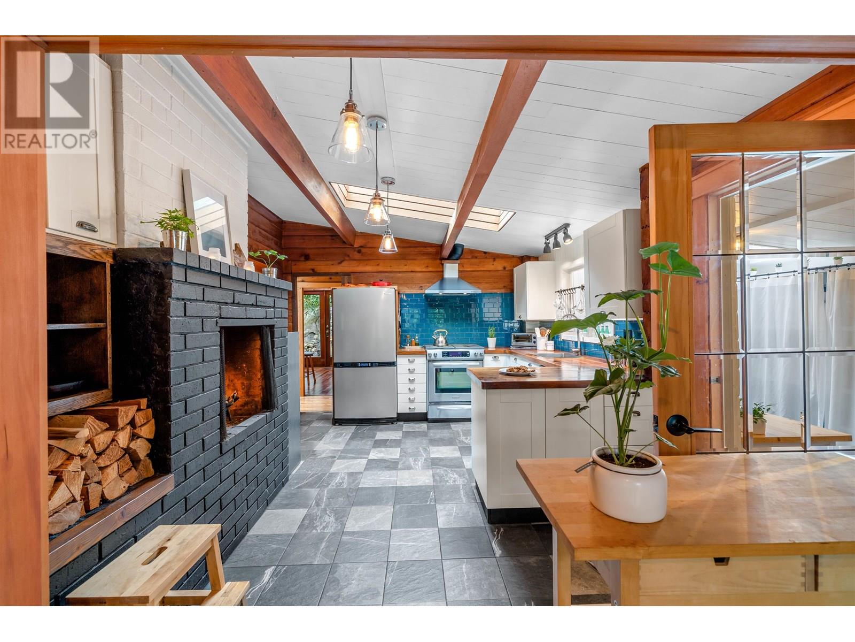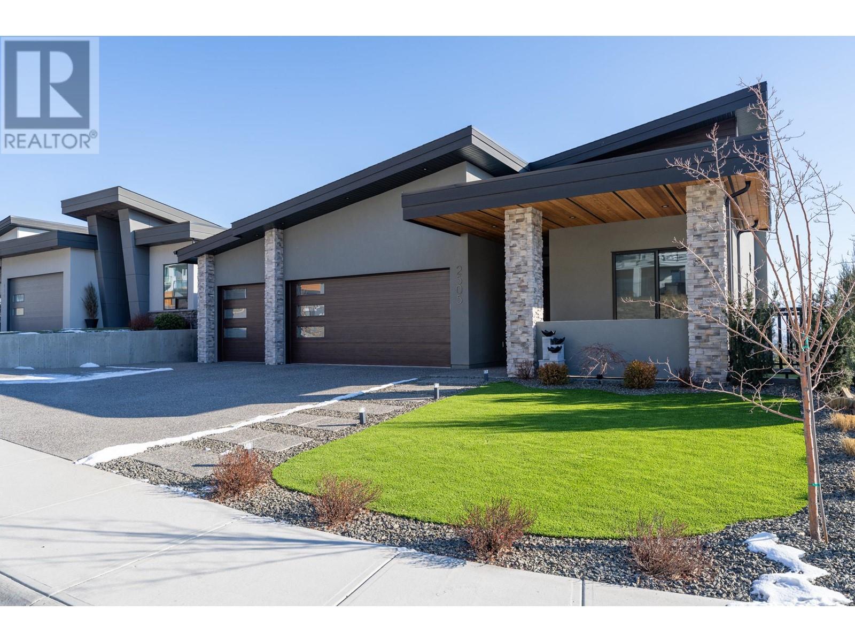2195 Marshall Lane
Selwyn, Ontario
Escape into total privacy and rustic charm in this 13 Acre 280 ft Waterfront year round retreat. Feel the warmth as soon as you enter this 5 Bed 3 Bath beauty. Modern systems such as geothermal, solar panels which have a income and a managed forest keep operating costs low. Beautifully situated on the Trent System on Katchawanooka Lake just minutes by car or boat to the charming village of Lakefield. Under 2 hrs from the GTA, easy flat lot with sand beach, huge fire pit, golfing minutes away, swim, fish, paddleboard, kayak and really feel at peace here. This large and very rare offering comes turn key and set to go. (id:60626)
RE/MAX Hallmark Eastern Realty
195041 Highway 512
Rural Lethbridge County, Alberta
Welcome to this one-of-a-kind custom-built estate, where luxury meets practicality on a beautifully landscaped 4.49 acre property with unique features throughout. This stunning 3,682 sq ft home with an attached triple car garage is only 10 minutes east of Lethbridge on a paved road and has the convenience of CITY WATER. It offers 5 bedrooms, an office, main floor laundry, 3.5 bathrooms and a 780 sq ft loft/flex area above the triple car garage. Showcasing exquisite craftsmanship with a stone exterior, bamboo hardwood flooring, and soaring 20-foot vaulted ceilings. The home is perfectly positioned to capture the warmth of the winter sun while reflective windows keep it cool in the summer. Step inside to find a grand living area with a double-sided gas fireplace adorned in stone and live edge wood. The gourmet kitchen features granite countertops, a gas range, a built-in stove, microwave, and impressive travertine tile backsplash. The luxurious primary suite boasts double vanities, a jetted tub, a steam shower, and marble tile. Stay comfortable year-round with in-floor heating in the tiled areas, basement, and attached garage. The bright walk out basement is a perfect entertainment space equipped with a full wet bar and a soundproof music room (possible theatre room). It also has 3 bedrooms with walk in closets and an additional gas fireplace. Enjoy the tranquility of the outdoors with a private boardwalk along the river, a beach area, and a fire pit for cozy evenings. The property also features a charming gold mine and water wheel feature, both powered, adding unique character to the landscape. Relax and entertain with ease on the upper and lower decks, each equipped with gas hookups for barbecues. The lower deck also includes hookups for a hot tub. This property is truly an oasis with a lofted barn that has power, perfect for storage or hobbies, and an outdoor pool with a deck for summertime fun! The extensive yard includes an underground sprinkler system easily ma naged through a smartphone app. A 1-acre garden is also integrated into the irrigation system to keep your garden thriving. Additional highlights include a Sonos sound system with built-in speakers, reflective windows that optimize natural light and convenience of hot water on demand. The private driveway secludes the property from the accessible highway while offering low winter maintenance, well-suited for year round living. The rural agricultural zoning makes this estate not just a home but a lifestyle with many possibilities (plenty of room to build a shop) family photo area, space for weddings or entertainment, ideal for making lasting memories. Don’t miss this unique opportunity to own a truly special property! (id:60626)
Onyx Realty Ltd.
Nisbet Industrial Park
Buckland Rm No. 491, Saskatchewan
37.27 developable acres, more or less ready for roll out. The time consuming process of this subdivision is already completed, for creation of 17 new lots ranging from 1.5 acres to 3.08 acres in size. These lots could be modified to meet Purchasers' needs. Nisbet Industrial Park is approx. 2kms North of the City of Prince Albert, bordering with direct access to HWY 2N, within the RM of Buckland. This Industrial Land Development opportunity will benefit from exposure to many customers, due to high visibility, and ease of access from multiple, arterial Highways. Proposed with Gas, Power, Water and pavement throughout. This Parcel could accommodate any Business venture or ventures desired. Call for more information (id:60626)
RE/MAX P.a. Realty
7823 Bickle Hill Road
Cobourg, Ontario
Nestled on over 3.8 acres of Northumberland countryside, this lovingly restored estate is a timeless retreat that marries historic character with modern-day luxury. Every detail of the home has been carefully curated to preserve its 19th-century charm while creating spaces that invite relaxation, celebration, and connection. Hardwood floors guide you to the front living room, a showcase of intricate wood trim, high baseboards, and a sense of history that whispers through every corner. The tranquil family room, complete with a fireplace, offers the perfect setting for winter evenings, while the dining room is a haven for hosting memorable gatherings. Just beyond, the spacious kitchen is an entertainer's dream. With built-in appliances, double islands, a farmhouse sink, and a breakfast room featuring a coffee bar and walkout to the back deck. A mudroom with built-in storage and exposed brick leads to a main-floor bathroom with a glass-enclosed shower and a convenient laundry area. The primary suite is a serene retreat, boasting an ensuite with a freestanding tub and separate shower. Three additional bedrooms, each brimming with charm, provide ample space for family or guests. The two-bay garage offers more than just parkingits a lifestyle hub. A sunlit finished office takes in breathtaking views, while the garage has been transformed into a games space perfect for gatherings. Above, a finished loft provides flexibility for guests or a home-based studio. Outdoors, the estate continues to impress. A saltwater inground pool, surrounded by a wooden privacy fence, invites summer afternoons of leisure, while a seven-person hot tub and multiple fire pits create cozy spots to unwind year-round. The expansive back deck offers panoramic views, perfect for al fresco dining and Situated moments from town amenities yet enveloped in the tranquillity of rural living, this property offers the best of both worlds. (id:60626)
RE/MAX Hallmark First Group Realty Ltd.
57 Centre St
Grand Bend, Ontario
IN-LAW SUITE!! LAKE VIEW!! This exceptional 3-storey residence, ideally located just steps from Grand Bend's renowned Main Beach, seamlessly combines contemporary design with unparalleled luxury. The open concept main floor features a chef's kitchen with quartz countertops, a bright and airy 2-storey living room, dining area, and a 2-piece powder room. On the second floor, the spacious primary suite offers a serene retreat with a spa-like 4-piece ensuite and walk-in closet, while a second generously sized bedroom, a 3-piece bath, and a convenient laundry room complete this level. The third floor is a spectacular haven for both relaxation and entertaining, boasting two additional bedrooms, a beautifully appointed 4-piece bath, bar, sauna with glass doors and sliders leading to a breathtaking rooftop deck. Enjoy the warmth of the double-sided outdoor gas fireplace and hot tub, while taking in beautiful lake views and unforgettable sunsets. The lower level features a private fully finished in-law suite with its own entrance, kitchen, cozy living room, bedroom, and a 4-piece bath—connected to the main house yet offering a separate entrance for added privacy and versatility. Outside, an interlock driveway (parking for 5), inviting backyard patio, and low-maintenance landscaping complete this exquisite property. With its perfect blend of luxury, functionality, and proximity to the Main Beach, this exceptional home offers an unparalleled lifestyle in the heart of Grand Bend. Your DREAM HOME awaits! (id:60626)
RE/MAX Twin City Realty Inc.
63 Fairway Dr Nw
Edmonton, Alberta
OWN A PIECE OF HISTORY ON FAIRWAY DRIVE! Backing directly onto hole #6 of the Derrick Golf & Winter Club, this 3,562 sqft masterpiece (built 1967, expanded 2005, renovated 2009) fuses timeless craftsmanship w/ modern luxury. A sun-splashed open plan showcases hardwood, marble tile, crown mouldings, wainscoting, LED pots & built-in speakers framing a true chef’s kitchen w/ granite counters, two-tone island & pro-grade appliances. Unwind beside the classic wood-burning hearth or the sleek electric FP. Two lavish primary suites, one on the main, one upstairs, offer spa-inspired baths (claw-foot & Jacuzzi tubs). Plus two more bedrooms: one upstairs & one in the finished bsmt, for a total of four, all served by five elegant baths. Dual laundry rooms add everyday ease. Outside, a stone patio w/ built-in BBQ overlooks the meticulously landscaped, irrigated yard. Hardie-board exterior, oversized heated garage w/ sink & drain, BurBer carpet, two A/C units—move-in perfection on Edmonton’s most prestigious street! (id:60626)
Exp Realty
37 Revol Road
Ottawa, Ontario
This striking residence is tucked within tranquil Merivale Gardens, known for its spacious lots, tree-lined streets, and direct access to NCC Land. Thoughtfully expanded and renovated in 2012/2013, the home blends timeless stone and brick architecture with modern updates, creating a distinctive and inviting aesthetic. Inside, the grand foyer welcomes with soaring ceilings, natural light, and seamless access to the main living spaces. Vaulted cedar ceilings, oak strip hardwood flooring, and expansive windows define the living and dining rooms, while the chef's kitchen - designed by 2H Interiors - features granite countertops, custom cabinetry, an Electrolux stove & built-in oven, a KitchenAid French-door refrigerator, and dual dishwashers, including a Fisher & Paykel half unit, perfect for entertaining. A spacious eat-in area offers backyard access and casual family dining. The upper level includes a generous primary suite with hardwood floors, large windows overlooking the gardens, a glass-enclosed shower in the ensuite, and a remarkable walk-in closet with vaulted ceilings. Two additional bedrooms, a full bathroom, and a loft-style office with views over the front foyer and the pool outside complete this second level. The lower levels offer abundant living and entertaining space, including a family room with a wood-burning fireplace and wet bar, a dedicated home office, and a spa-level retreat with a sauna, hot tub, and full bathroom. The outdoor space is designed for resort-style living, serviced by a sprinkler system and featuring a large in-ground pool, multiple lounge and dining areas, a firepit patio, herb and vegetable gardens, and a tranquil pond. Backing onto NCC greenspace, the property provides a private retreat with direct access to nature. 37 Revol Road is more than a home - it's a lifestyle, offering a seamless balance of architectural character, modern comforts, and exceptional outdoor living in one of Ottawa's most desirable enclaves. (id:60626)
Engel & Volkers Ottawa
10726 Nighthawk Road Unit# 30
Lake Country, British Columbia
Nestled in the heart of Lake Country (Okanagan Centre), this stunning 3,365 sq. ft. walkout rancher offers a rare blend of luxury, privacy, and breathtaking lake views. Located just above Okanagan Lake, steps away from wineries, hiking trails, and farmers' markets, this home is perfect for those who love nature and convenience. Inside, the open-concept design features solid oak floors, granite countertops, and a chef-inspired kitchen with a gas stove and two ovens. The spacious primary suite boasts a spa-like ensuite with heated floors and a bathtub for two, while a second bedroom, which could be used as an office, offers flexibility. A fully finished lower level includes a full bar in the recreation room that is perfect for entertainment, a soundproof media room, a massage/exercise room, and a large potential third bedroom or office/den with spectacular lake views all the way to Okanagan Mountain Park. A temperature-controlled wine room that holds over 200 bottles. Step outside to a beautifully landscaped oasis featuring a hot tub, water feature, covered patio and an expansive deck with a roll-out awning. The oversized double garage with a 220V outlet, plus a third garage and workshop, offers ample space for vehicles and toys. Need RV parking? This home includes a fully serviced RV pad with power, water, and septic. With recent upgrades like a high-efficiency furnace, hot water tank, new roof, and fresh paint, this meticulously maintained home is move-in ready. (id:60626)
Exp Realty (Kelowna)
6431 Rosebery Avenue
West Vancouver, British Columbia
A rare gem in Horseshoe Bay-this beautifully updated 3-bedroom, 2-bathroom rancher on a private 6,600 sq. ft. lot is the perfect downsizing option! Whether you´re seeking a cozy retreat or a charming family starter home, this move-in ready property offers a seamless blend of comfort & style. Enjoy a bright living room with a new gas fireplace, flowing into a modern kitchen with new stainless steel appliances & rich cherry cabinetry. Maple hardwood floors, updated bathrooms, & wool carpeting add warmth throughout, while recent upgrades-including a new furnace, hot water tank, & roof-provide peace of mind. Just steps from the vibrant Horseshoe Bay Village, with its marina, dining, & outdoor recreation, this home combines convenience, charm, &West Coast living at its finest. (id:60626)
Royal Pacific Realty Corp.
5817 Eagle Island
West Vancouver, British Columbia
EXPERIENCE UNPARALLELED ISLAND LIVING! 5817 Eagle Island is a rare and extraordinary retreat in West Vancouver. This exclusive 16-acre island community of just 33 properties offers the perfect balance of seclusion and convenience, with full municipal services and easy access via a short 30 second private barge ride. This bright, charming Pan-abode home has the feeling of warmth and features 3 bedrooms, 1.5 baths, and a thoughtfully designed single-level layout surrounded by lush gardens, scenic walkways, and over 10,000 square ft of privacy. Enjoy the serenity of island life while being just minutes from top schools, recreation, Eagle Harbour Marina, and Caulfeild Village, with downtown Vancouver only 25 minutes away. Don´t miss this rare opportunity to own a piece of West Coast paradise! (id:60626)
Rennie & Associates Realty Ltd.
2505 Tallus Heights Drive
West Kelowna, British Columbia
Custom built home by multiple award winning Operon Homes. This spacious 5-bedroom, 5-bathroom home seamlessly blends luxury & functionality. Featuring an elevator, 900 sq. ft. heated garage & versatile 600 sq. ft. heated flex room with 220V—perfect for a workshop. A 1 bedroom legal suite with laundry hookups & private entry adds value. The main level impresses with 12 ft ceilings, 8 ft doors & an open concept. The great room is highlighted by a floor-to-ceiling gas fireplace with TV recess. The chef’s kitchen boasts a gas cooktop, 5x8 ft. island with cabinetry & butler’s pantry. The home is equipped with a whole-home water filtration/softener system, reverse osmosis kitchen faucet & built-in vacuum. The spacious primary bedroom features a luxurious ensuite with heated floors, a separate water closet & expansive walk-in closet with direct access to the laundry. A 2nd bedroom & guest bathroom with a tiled shower are also on the main floor. The lower level includes the suite, the flex room, 2 additional bedrooms (one with walk-in closet & ensuite), a full bathroom, a large family room, storage & private patio with hot tub. The garage accommodates 3+ cars with a 12-ft ceiling, 220V outlet, hot/cold water & built-in cabinets. The home’s low-maintenance exterior & expansive upper deck overlooks the view & oversized lot, ensuring privacy with no future development behind you. Located in a quiet cul-de-sac, enjoy easy access to shopping, lakes, golf, wineries & numerous trails. (id:60626)
RE/MAX Kelowna
257 Ashcroft Court
Vernon, British Columbia
STUNNING HOME! The VIEWS over Predator Ridge Golf Resort, Sparkling Hill and mountains beyond are truly spectacular! SHOWS BETTER THAN NEW! .22 acre, 3332 sq/ft, 3 bedrooms/4 bathrooms over two expansive levels. The great room with its soaring vaulted ceilings, sublime feature fireplace wall and huge picture windows bring the outside in! The kitchen boasts 2 dishwashers, a large quartz island, stainless steel appliances, tons of cabinetry, a butler’s pantry and direct access to the entertainment size deck, with its own blt-in bbq bar + automated retractable Solar 95% UV screening. The master suite does not disappoint with spa-like ensuite bathroom + large walk-in closet that conveniently connects to the laundry room! Hunter-Douglas window treatments throughout! Control 4. The lower level is equally as bright and spacious; large family/rec room with wet bar + beverage fridge. 2 well-separated guest suites, plus large unfinished flex space for your ideas. This home flows so beautifully to the expansive yet private outdoor living, with its low-impact landscaping, two babbling water features, a fire pit w/sitting area to enjoy the evenings, plus a huge, covered patio area. Large, bright double garage plus golf cart area, epoxy floor and wall shelving units for all your storage! See why this home was a coveted showhome at Predator Ridge. See supplements for list of home features. Some furniture negotiable. *Predator Ridge Resort is exempt from the Speculation and Vacancy Tax*. (id:60626)
Rockridge Real Estate Company




