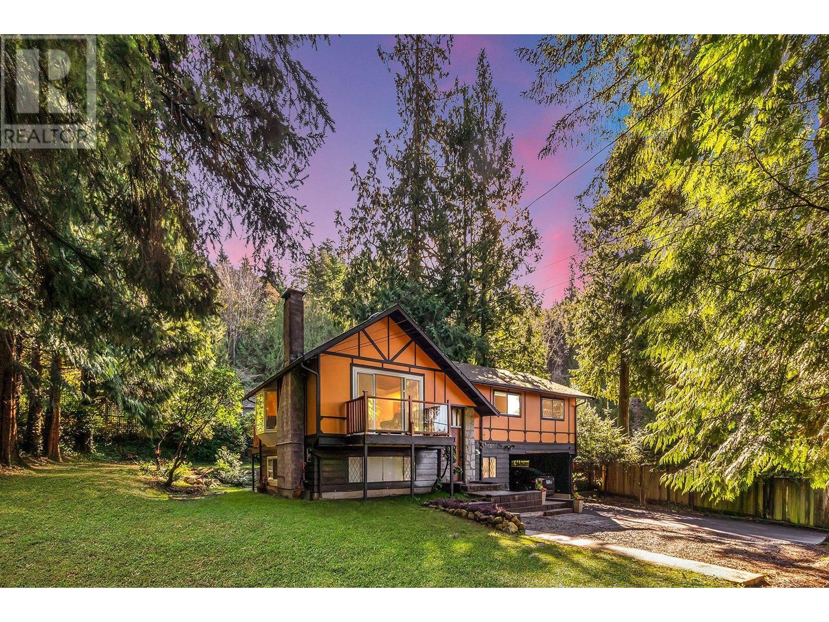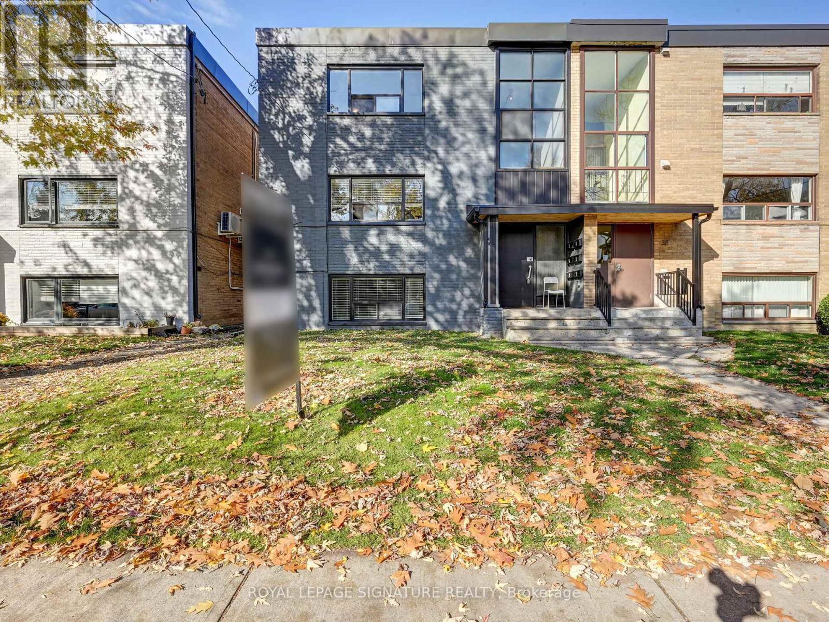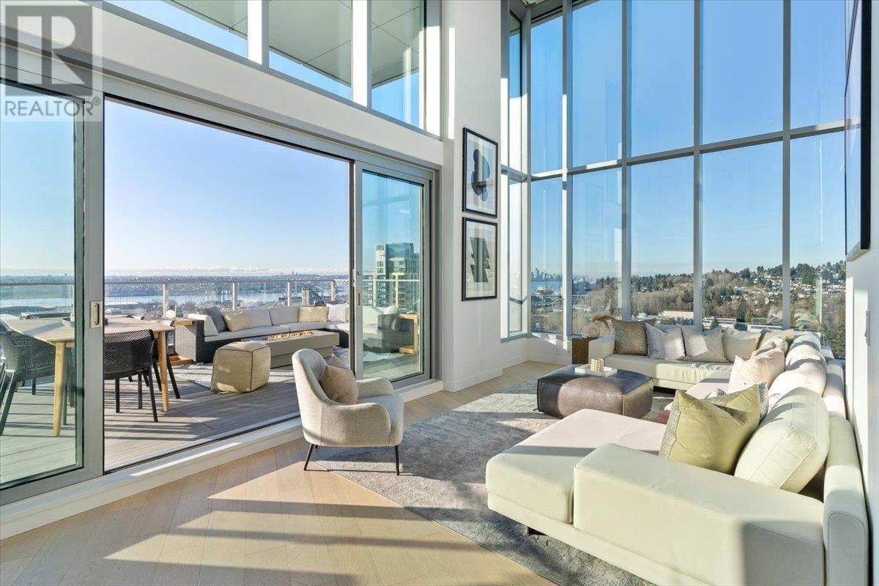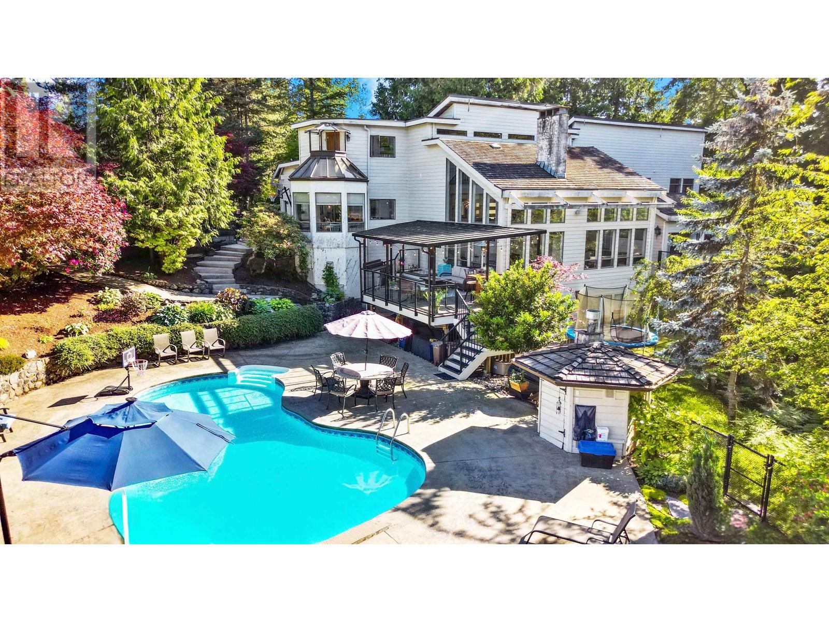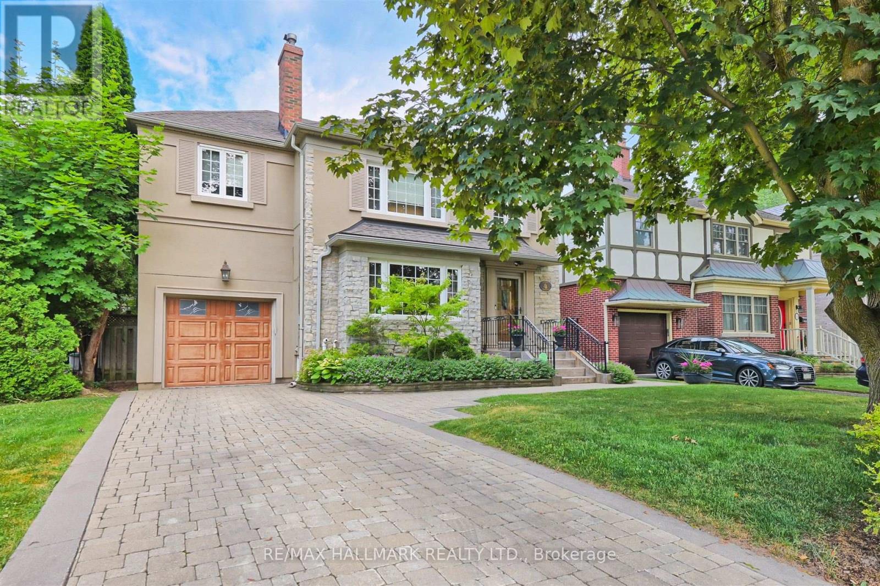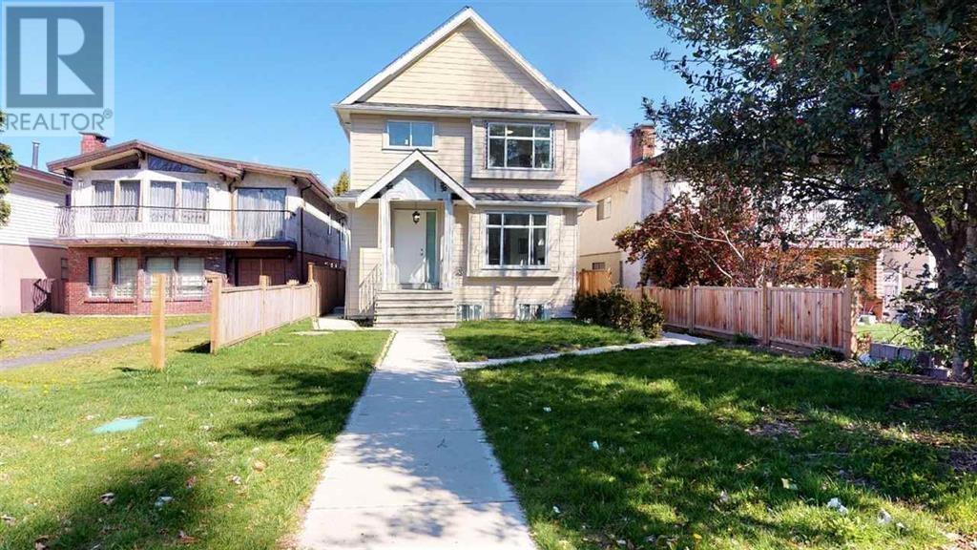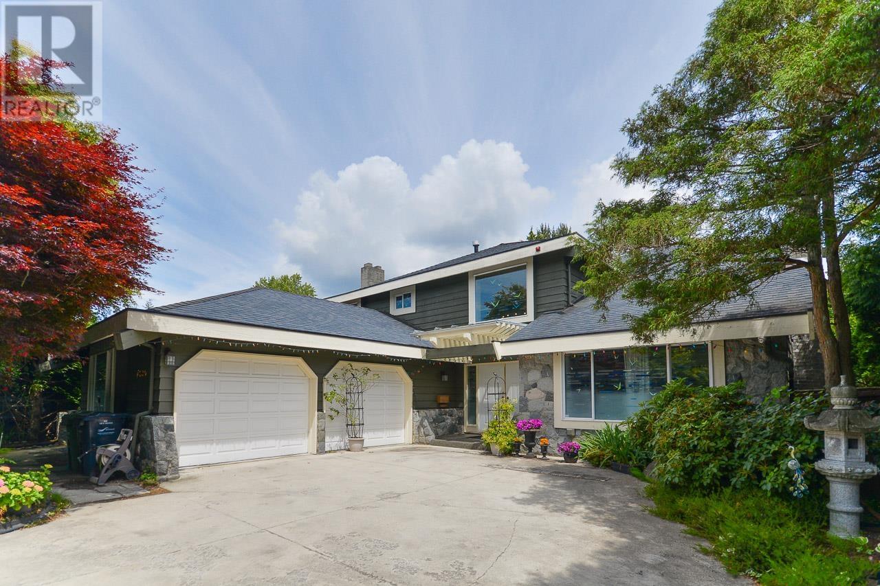5325 Marine Drive
West Vancouver, British Columbia
Discover your dream home at 5325 Marine Drive! This spacious 7-bedroom, 4-bathroom gem features two mortgage helpers with separate access and a covered garage. Enjoy the luxury of living just minutes from West Vancouver's stunning waterfront mansions, sandy beaches, and local favorites like Isetta Café Bistro and Horseshoe Bay Ferry. Perfect for families and investors alike (id:60626)
Sutton Group-West Coast Realty
40 Cavell Avenue
Toronto, Ontario
Welcome to 40 Cavell Ave, A 6-unit Multiplex that provides a 4.3% Cap Rate. Current actual Net Income of $124,870. 40 Cavell is located in the Mimico Area of Toronto(Etobicoke), an area experiencing an incredible amount of growth by way of several mixed use condo development project s nearby. A fantastic opportunity for investors looking to get a foothold in the area. 3 2-Bedroom apartments, 1 Extra Large l-Bedroom apartment, & 2 1-Bedroom apartments. Modern upgrades to 4 out of the 6 units as well as common areas and exterior. 7 separately metered units, Coin Laundry for added income, and expansive rear parking - 8 spots. Opportunity exists to add units to existing structure. Large Tenant Green Space in front yard. Steps to Mimico Go station, QEW, Lakeshore, parks, Schools, san Remo Bakery. High return, minimal management turn-key building. (id:60626)
Royal LePage Signature Realty
2405 1500 Fern Street
North Vancouver, British Columbia
Jewel Box 2405 at Apex: a stunning two-level residence in North Vancouver that redefines luxurious, worry-free living. With over 1,950 SQFT of beautifully designed interior space and 300+ SQFT of private outdoor area, this recently completed home is a standout. This 3-bedroom, 4-bathroom skyhome features an Italian-crafted kitchen by INFORM with Gaggenau appliances and a spacious centre island, opening to an impressive living and dining area to entertain guests. Soaring double-height ceilings and expansive windows fill the space with natural light, offering beautiful views of Burrard Inlet, the North Shore mountains, and Downtown Vancouver - and gorgeous sunsets. Additional highlights include two parking, a private storage room, and A/C. Residents benefit from concierge service, a guest suite, and access to the Denna Club - a world-class amenities facility featuring a 25-metre indoor pool, hot tub, sauna, steam room, fitness center, and more. (id:60626)
Oakwyn Realty Ltd.
24325 126 Avenue
Maple Ridge, British Columbia
Nestled on a private acre in Academy Park, this stunning home offers tranquility and luxury. Just steps from the esteemed Meadow Ridge Private School, it features a bright, open-concept design with vaulted ceilings and expansive windows, embodying West Coast contemporary style. With 4 bedrooms and 5 bathrooms, this home is perfect for families and guests alike. The in-ground pool is complemented by a stamped concrete patio and extensive outdoor living areas. The fully finished walkout basement is perfect for entertaining, with a huge rec room, fireplace, 4th bedroom, full bath, and ample storage. The large master bedroom boasts a sitting area, walk-in closet, dressing room, and a private deck overlooking the greenbelt. Shopping, transit, recreation all within walking distance. (id:60626)
Royal LePage Elite West
4 Rykert Crescent
Toronto, Ontario
Welcome to 4 Rykert Cres! Nestled on one of Leaside's most coveted streets, this charming 3-bed + den, 4-bath, 2 storey home is situated on a stunning 40 foot lot (widening out to 67 feet at rear), with over 200 feet of depth at its peak. A true urban oasis in the city, backing onto a lush, private ravine trail/setting. Picture yourself in a welcoming foyer, flowing into spacious principal rooms and a sun-drenched family room (2001 addition) with a walk-out to hardwood deck, hot tub and garden. Ideal for unforgettable family moments and lively gatherings, memories that you will cherish. The gourmet kitchen is a chef's delight flaunting stainless steel appliances, a sprawling island, and sleek granite countertops. Upstairs, indulge in a spacious primary bedroom with walk-in closet and ensuite bath, plus two more beautifully proportioned bedrooms with ample closet space and natural light. The finished basement, with its separate entrance, offers great potential. Whether you live in, renovate, or build your dream home, this unique lot is your canvas. Walking distance to shops, enjoy the tranquillity of nearby parks (Serena Gundy, Sunnybrook). Sought after schools (Northlea, Leaside) & excellent private school choices nearby, and soon to be LRT Laird Station. Don't let this one slip away - check out the Matterport Tour! (id:60626)
RE/MAX Hallmark Realty Ltd.
2681 E 41st Avenue
Vancouver, British Columbia
Court order sale, Attention Builders Great opportunity to Generate returns , Duplex that requires some finishing. 3 level (non-strata) front and back duplex for sale with 4 bed room & 3 bath room with 1749 sqft on each side big duplex , separate entrance in the basement . Purchaser must be able to have new home warranty and be a licensed builder. The must do their dual digilence from City of Vancouver regarding permits. Good size lot appx. 4,653.00 sq.ft with detached garage and lane access. 48 Hour appointment needed for viewing . Property is to sold " As is where is". (id:60626)
Jovi Realty Inc.
7680 Cheviot Place
Richmond, British Columbia
Large sized lot, well maintained home, central location in upscale neighbourhood, where convenience meets with tranquility, look no further! This home is equipped with air conditioning and in floor heating, it welcomes you with a grand entrance, high ceiling foyer and office, dining room with wet bar fridge, main kitchen with skylight. It contains 5 bedrooms and 5 bathrooms, including an in-law suite with separate entrance with its own kitchen, living room and bedroom. Upstairs you can find four spacious bedrooms and living space that can be used as seating area and recreation room. Steps away from Blundell centre, Blundell Elementary & Ferries Elementary. Easy access to Richmond Secondary and Minoru Park. (id:60626)
Sutton Group Seafair Realty
12768 26b Avenue
Surrey, British Columbia
Ocean Park living in this custom-built, luxury home just steps from Crescent Beach. With 4 bedrooms, 5 bathrooms, and a seamless indoor/outdoor flow, it features an oversized patio, heated radiant floors and air conditioning. The main level boasts floating stairs,hardwood floors , quartz countertops, and premium integrated appliances plus a Office/den , large pantry and mudroom with laundry on main floor . Formerly a Lottery home, this elegant property is the perfect blend of modern luxury and comfort. School crescent beach elementary high school is Elgin park. (id:60626)
Homelife Benchmark Titus Realty
3322 Fox Run Circle
Oakville, Ontario
Developer-owned, name your upgrades!!! Nestled in one of South Oakville’s most prestigious neighborhoods, this recently updated executive home offers nearly 5,500 sq. ft. of luxurious living space on an impressive 114' deep lot, just steps to the Lake and beautiful beachfronts. Featuring 5 bedrooms, 6 bathrooms, premium custom upgrades throughout with Two bedrooms offering private ensuites, while the oversized loft with a 4-piece bath provides the perfect guest suite or retreat. Situated on a 114' deep lot, this rare property blends modern luxury with exceptional craftsmanship. (id:60626)
Keller Williams Complete Realty
100b Hayden Road N
Alnwick/haldimand, Ontario
Discover the luxury of possibility to pursue the passion and freedom to be inspired, set on 26+ acres of pristine land. This estate was designed as the ultimate private retreat located in the rolling hills of Northumberland. Security, privacy, and ease of access to Toronto are combined in this estate. Structures of the property include the large two-wing main bungalow-style residence and a two-car garage for a total of approx 3500+ sq ft with 4 bedrooms and 4 baths. The interior of the estate's main residence is stunning and designed for easy living and entertaining. The Great Hall opens to the Palm Springs inspired terrace with a salt water pool and spa. The great room is a comfortable, centrally located, gathering place opening to its own terrace. The serene sanctuary of the large master suite offers luxury amenities. The North Wing leads to the library and 3 large bedrooms. We welcome you to encounter the priceless beauty of whats here, in this place, like no other. (id:60626)
RE/MAX Hallmark Realty Ltd.
10 Harper Boulevard
Brantford, Ontario
This exquisite custom-built residence showcases refined elegance across 6 bedrooms and 7 bathrooms, set on a professionally landscaped 1-acre lot in a prestigious enclave of homes. Step inside to discover soaring 10 ceilings on the main level accentuated by pot lights and elegant California shutters throughout. The gourmet kitchen is open to the grand great room which showcases a coffered ceiling and a sleek electric fireplace. Designed with the home chef in mind, the kitchen features premium finishes and an expansive workspace, ideal for entertaining and everyday living. The formal dining room is accented with classic wainscoting, creating a refined setting for hosting memorable dinners. The main-level primary suite is a true retreat, featuring a luxurious ensuite bathroom designed for relaxation and comfort. A custom oversized walk-in closet with built-in organizers combines luxury with everyday functionality. Nearby, a second bedroom provides additional sleeping quarters and a walk-in closet, ideal for guests or multigenerational living. Upstairs, a spacious family room highlighted by a cozy gas fireplace creates a welcoming gathering space perfect for relaxing. This inviting lounge seamlessly connects to two generously sized bedrooms, each with its own private ensuite bathroom and walk-in closet, ensuring comfort and privacy for family or guests. The fully finished basement is thoughtfully designed for entertaining and everyday living. It features a sleek wet bar, a spacious recreation area, a dedicated home gym and two additional bedrooms, each paired with a full bathroom. This level offers exceptional versatility, comfort and modern convenience. Outdoors, experience resort-style living with a sparkling inground heated saltwater pool, covered patio with built-in BBQ, irrigation system and ample space for entertaining. With a spacious triple car garage and every amenity thoughtfully designed, this is a home that truly has it all. RSA. LUXURY CERTIFIED. (id:60626)
RE/MAX Escarpment Realty Inc.
10 Harper Boulevard
Brantford, Ontario
This exquisite custom-built residence showcases refined elegance across 6 bedrooms & 7 bathrooms, set on a professionally landscaped 1-acre lot in a prestigious enclave of homes. Step inside to discover soaring 10’ ceilings on the main level accentuated by pot lights & elegant California shutters throughout. The gourmet kitchen is open to the grand great room which showcases a coffered ceiling & a sleek electric fireplace. Designed with the home chef in mind, the kitchen features premium finishes & an expansive workspace, ideal for entertaining & everyday living. The formal dining room is accented with classic wainscoting, creating a refined setting for hosting memorable dinners. The main-level primary suite is a true retreat, featuring a luxurious ensuite bathroom designed for relaxation & comfort. A custom oversized walk-in closet with built-in organizers combines luxury with everyday functionality. Nearby, a second bedroom provides additional sleeping quarters & a walk-in closet, ideal for guests or multigenerational living. Upstairs, a spacious family room highlighted by a cozy gas fireplace creates a welcoming gathering space perfect for relaxing. This inviting lounge seamlessly connects to two generously sized bedrooms, each with its own private ensuite bathroom & walk-in closet, ensuring comfort & privacy for family or guests. The fully finished basement is thoughtfully designed for entertaining & everyday living. It features a sleek wet bar, a spacious recreation area, a dedicated home gym & two additional bedrooms, each paired with a full bathroom. This level offers exceptional versatility, comfort & modern convenience. Outdoors, experience resort-style living with a sparkling inground heated saltwater pool, covered patio with built-in BBQ, irrigation system & ample space for entertaining. With a spacious triple car garage and every amenity thoughtfully designed, this is a home that truly has it all. Don’t be TOO LATE*! *REG TM. RSA. LUXURY CERTIFIED (id:60626)
RE/MAX Escarpment Realty Inc.

