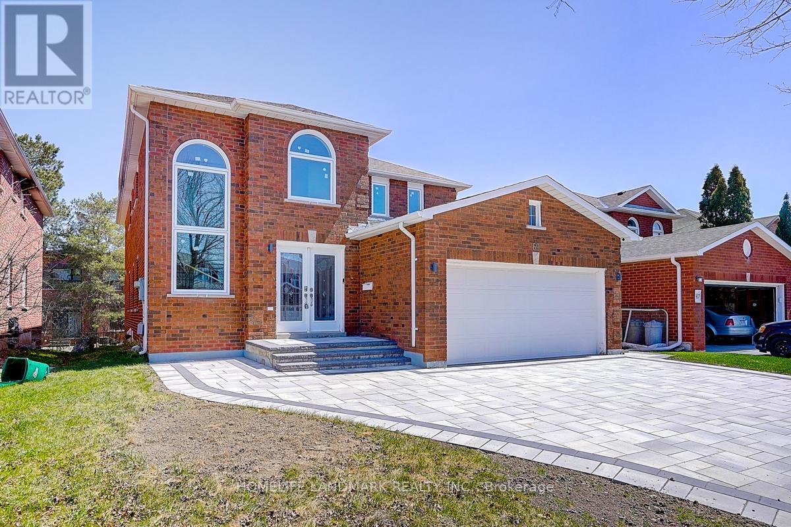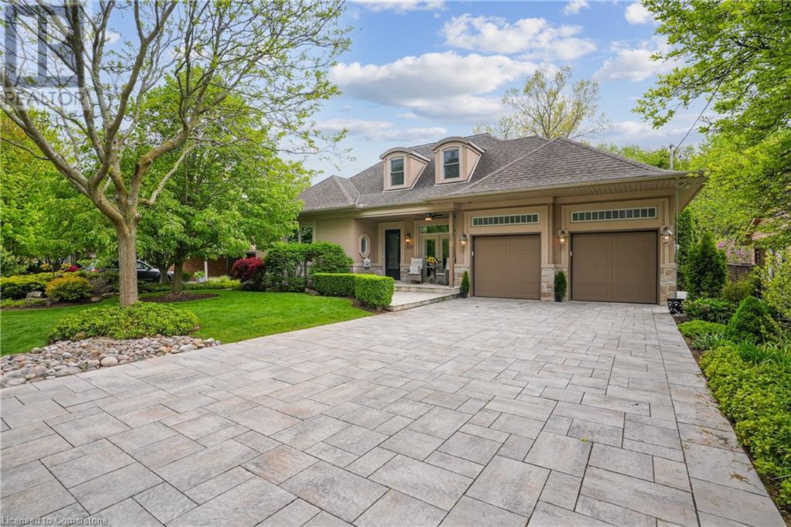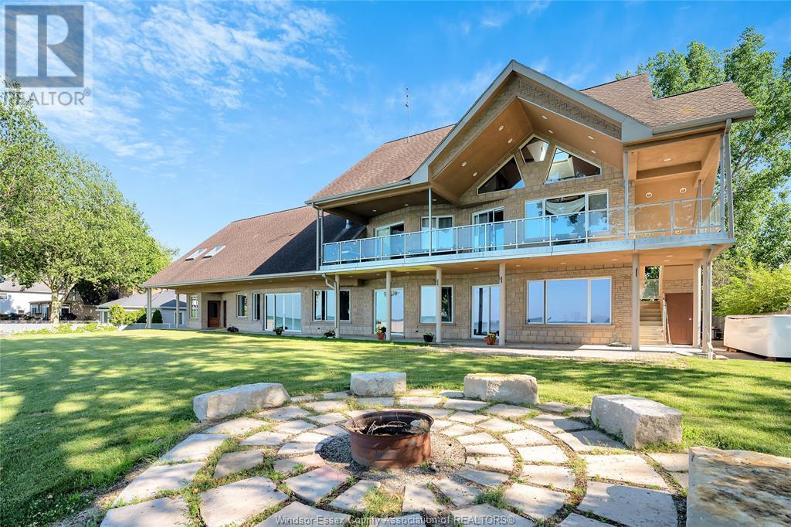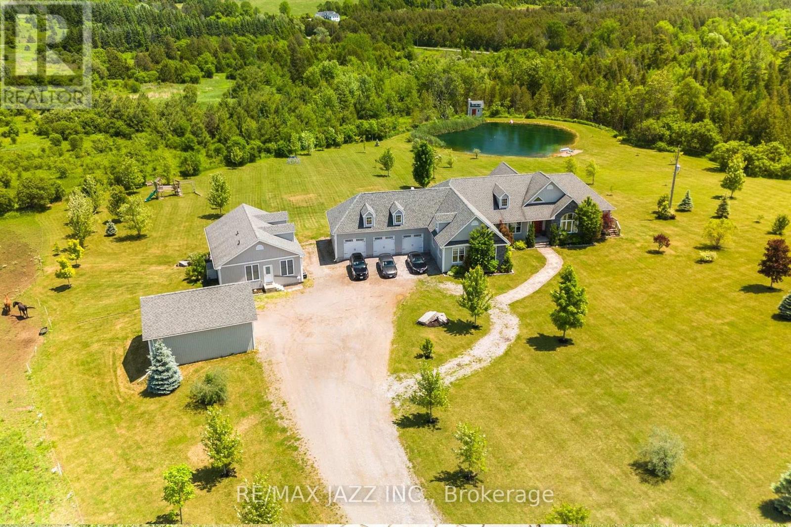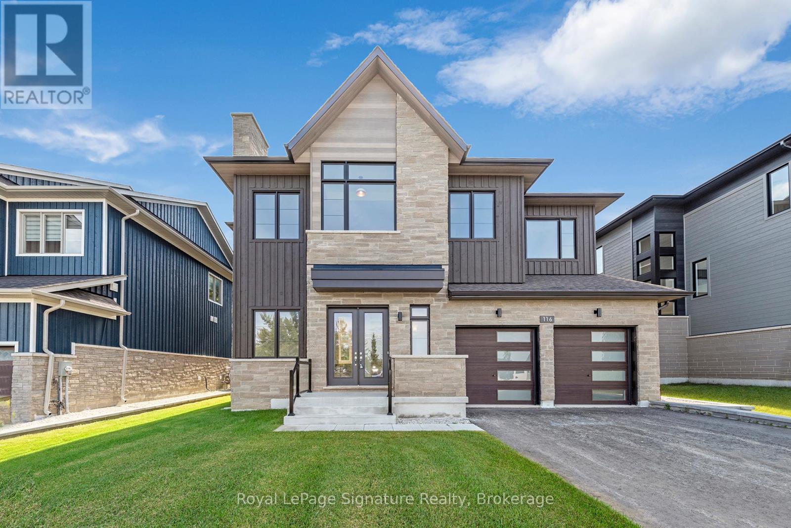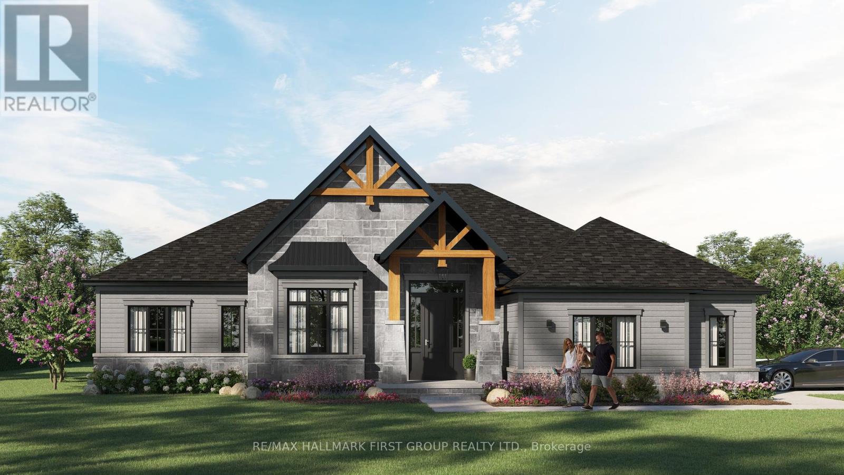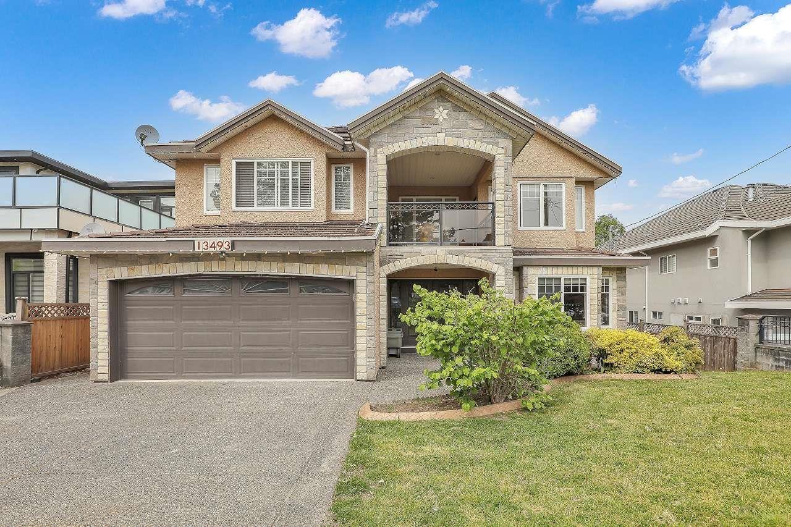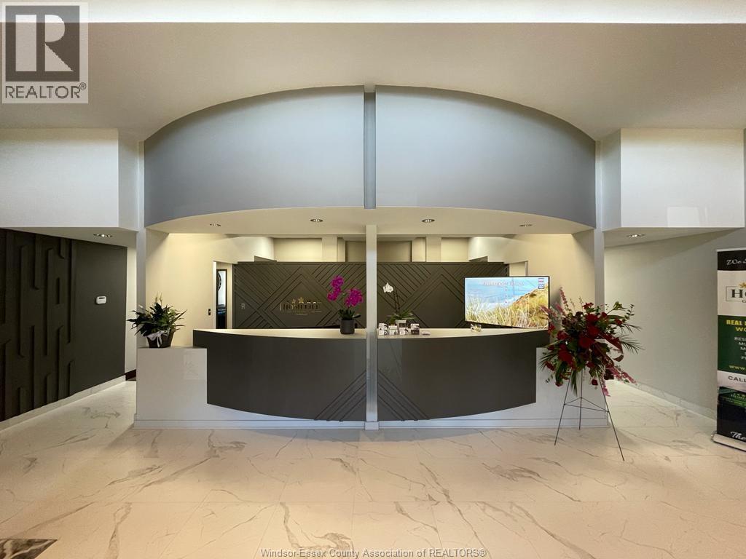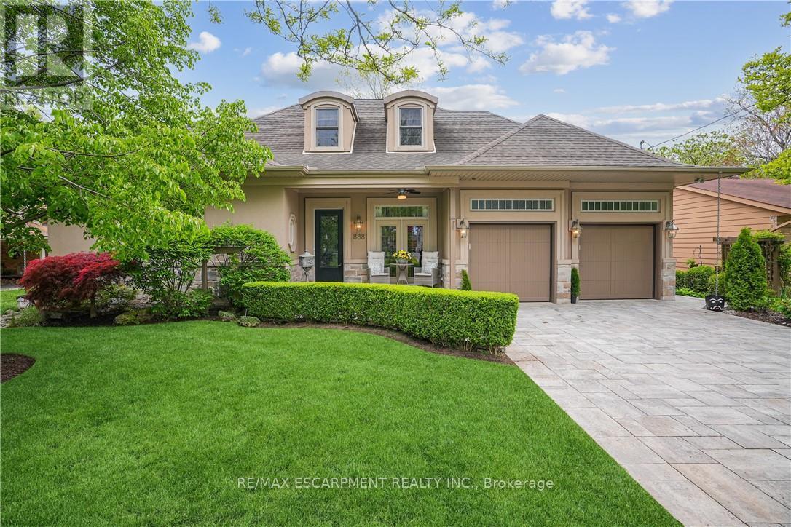69 Aristotle Drive
Richmond Hill, Ontario
Beautiful brand new top to bottom renovation with modern elegant interior, bright, spacious detached home in a high demand area with high school ranking. Finished basement, hardwood floors throughout, wood staircase with iron picket, pot lights, high end custom countertop, modern backsplash, high quality finish bathrooms, brand new stainless steel appliances, recreational room in the basement with two bedrooms and 3pcs bathroom, access to garage, brand new interlocking, brand new windows, double front door and much more. Just minutes to Bayview, high ranked school, shopping, restaurants, park, transit and more. Just move in and enjoy! (id:60626)
Homelife Landmark Realty Inc.
888 Partridge Drive
Burlington, Ontario
Luxury Ravine Living in Prestigious Birdland – Where Quality Meets Nature Originally built by the builder for their own family, this exceptional custom home is a showcase of quality, craftsmanship, and thoughtful design. Located in Aldershot’s highly sought-after Birdland neighbourhood, it backs directly onto a private ravine and is surrounded by mature trees and lush, professionally landscaped gardens. From the moment you arrive, the curb appeal is undeniable. Step inside and you’re greeted by soaring 10-foot ceilings, elegant finishes, and a layout designed for both refined living and everyday comfort. The main floor offers a luxurious primary suite with a beautifully appointed ensuite, a formal dining room perfect for entertaining, and a private home office for today’s lifestyle needs. The gourmet eat-in kitchen is the heart of the home, featuring custom cabinetry, high-end appliances, and a cozy wood-burning fireplace. The oversized great room offers tranquil views of the ravine and seamless indoor-outdoor flow. Upstairs, a private second bedroom with its own ensuite is ideal for guests. The fully finished walkout lower level is bathed in natural light from large above-grade windows and offers a spacious recreation room, a second fireplace, a 4-piece bath, and a bright, inviting third bedroom—perfect for teens, extended family, or overnight guests. There's also a dedicated workshop for hobbyists or handypersons. Outside, unwind on the rear patio or enjoy the beautifully landscaped gardens that make this home feel like a private retreat. Just minutes from the lake, Burlington Golf & Country Club, downtown Burlington, trails, and the GO Station—this is luxury living with the best of nature and city convenience at your doorstep. (id:60626)
RE/MAX Escarpment Realty Inc.
331 Charron Beach
Belle River, Ontario
Panoramic Lakefront Masterpiece on Lake St. Clair. Welcome to your year-round sanctuary, where every sunrise and sunset paints a new masterpiece across 150 feet of pristine shoreline. This custom-built, over 5,000 sq ft estate offers 6 bedrooms, 5 bathrooms, and flawless design, all wrapped in the tranquility of lakeside luxury. Key Features: Spectacular Waterfront Living: Enjoy a 110' covered concrete patio with direct access from every lake-facing room—perfect for morning coffee or evening wine with breathtaking views. Expansive, Light-Filled Design: Grand living area features soaring 25' ceilings, oversized windows, 18 skylights, and a warm, open concept ideal for cozy gatherings or entertaining in style. Chef’s Dream Kitchen: Featuring a 13' x 6' island, generous cabinetry, dual pantries, and an integrated fireplace flowing into the dining and living space. Spacious Bedrooms: Each room offers generous proportions, walk-in closets, and elegant lighting coves for added ambiance. Collector’s Garage: A 1,500 sq ft heated, 3-bay garage plus a 4th utility bay—ideal for car enthusiasts, hobbyists, or workshop space. Optional 1,200 sq ft loft above for future expansion. Private Upper-Level Apartment: Complete with separate entrance and covered balcony—ideal for guests, in-laws, or rental income. Four-Season Lifestyle: Boating, kayaking, and swimming in summer; skating and snowmobiling in winter—all from your backyard. Built to Last: Over-engineered construction with superior mechanicals, insulation, and materials throughout—crafted with meticulous attention to detail. Set on an expansive triple lot, this rare lakefront masterpiece isn’t just a home—it’s a lifestyle. Schedule your private showing today and experience the luxury of life on Lake St. Clair. (id:60626)
Jump Realty Inc.
RE/MAX Preferred Realty Ltd. - 585
3663 Whitney Howard Road
Hamilton Township, Ontario
This incredible property has it all. Over 14 gorgeous acres including a pond, paddocks, fields and landscaped area, a custom built home offering almost 6,000 square feet of finished living space, with an oversize triple car garage (room for 4 or 5 cars) and a beautiful second legal home, finished in 2020, with its own detached 2-car garage! Truly one of a kind! The main home, built in 2014, offers a beautiful great room with vaulted ceilings, fireplace and stunning views, the eat-in kitchen has room for the whole family at the breakfast bar or the kitchen table. The main floor includes five bedrooms with a large principal bedroom, gorgeous ensuite with in-floor heating, and oversized closet, a formal dining room as well as a separate office or den. The fully finished walkout basement with in-floor heating contains a large rec room, three (or more) additional bedrooms, office space/games room, home gym, two full bathrooms and walk-up to the garage. The legal second home is perfect for extended family offering 1,200 square feet including a great kitchen with island, quartz counters and stainless steel appliances, vaulted ceilings, bedroom with 3 pc ensuite, steam shower, office and laundry room with forced air heating and a gas fireplace. Make sure to go around back to find the entrance to an impressive 1,200 sq ft workshop in the basement! (id:60626)
RE/MAX Jazz Inc.
116 Dorothy Drive
Blue Mountains, Ontario
Experience 4-season living in the highly sought-after Camperdown community! 116 Dorothy Drive offers exceptional value in this prestigious neighbourhood. This brand-new home is nestled at the top of Camperdown, in a quiet and charming setting, yet remains conveniently close to all local amenities. With Georgian Peaks Ski Hill and Georgian Bay Golf Club just moments away, this residence perfectly blends luxury and convenience. Featuring 6 bedrooms and 5 bathrooms, it provides an ideal retreat for both relaxation and entertaining. The stunning exterior design and seamless architectural flow create an inviting atmosphere, while the loggia off the main kitchen and dining area is perfect for outdoor gatherings. With an outdoor fireplace and Phantom screens, it effortlessly connects indoor and outdoor spaces perfect for enjoying the peaceful backyard and surrounding beauty. Inside, you'll find a custom kitchen and an oversized apres-ski wet bar, highlighted by sleek modern cabinetry, gorgeous hardwood floors, and soaring ceilings throughout. The open-concept layout creates a welcoming space for family and friends to gather, with each room thoughtfully designed to be both stylish and comfortable. The finished basement provides additional versatile space, ideal for entertainment, relaxation, or recreation whether you envision a home theatre, games room, or fitness area. Embrace the natural beauty of Southern Georgian Bay, just minutes from Thornbury, Blue Mountain Village, and downtown Collingwood. Reach out for more details and to schedule your private viewing today! (id:60626)
Royal LePage Signature Realty
38 Mark Street
Aurora, Ontario
The Perfect 4+1 Bedroom & 5 Bathroom *Luxury Dream Home* Family Friendly Neighbourhood* Close To Shops On Yonge, HWY, Entertainment, The GO, Top Ranking Schools & Parks* Premium Corner Lot W/ Private Backyard* 64ft Wide At Rear* Professionally Landscaped & Interlocked* Beautiful Curb Appeal* Large Covered Wraparound Porch* Brick Exterior* Custom Columns* Exterior Lighting* Fibre Glass Main Entrance* Mahogony Garage Door* Legal Basement Apartment* Perfect For Rental Income* Enjoy Approx 4,000 Sqft Of Luxury Living* High Ceilings Throughout* Open Concept Floorplan* Floating Staircase W/ Glass Railing* Smart Home System W/ Built-In iStation & IPad* Expansive Windows* Chef's Kitchen W/ Custom Two Tone Colour Cabinetry* Built-In Speakers* All High End JennAir Built-In Apps* Paneled Refrigerator* Gas Cooktop W/ Pot Filler* Wall Oven & Microwave* Centre Island W/ Waterfall Quartz Counters *Matching Backsplash* Under Cabinet Lighting* Breakfast Opens To Wide Sliding Doors W/O To Sundeck *Natural Gas For BBQ* Family Rm W/ Custom Ceilings* Floating Gas Fireplace* Stone Entertainment Wall* Huge Combined Dining & Living Room W/ Custom Millwork* Gas Fireplace* Built-In Speakers & Walk Out To Covered Porch* Feature Accent Wall For Main Staircase W/ Large Centred Skylight* Primary Bedroom W/ High Ceilings* Fluted Paneling* Walk-In Closet W/ Organizer* Spa-Like Ensuite W/ Standing Shower* Rain Shower Head* Custom Tiling* Glass Enclosure & Shower Bench* Floating Vanity* All Good Sized Bedrooms W/ Closet Space & Large Windows* 3 Full Bathrooms On 2nd* Legal Basement Apartment* Sunfilled Walk-Out Basement* Soundproofed* Custom Kitchen W/ Full Size Stainless Apps* Quartz Counters & Backsplash* Custom White Cabinetry* Undermount Sink By Window* Open Multi-Use Rec Room* Spacious Bedroom W/ Natural Light* 2 Separate Laundry Rooms* Separte Hydro Meter For Bsmnt* Tree Fenced Backyard* Landscaped & Interlocked* Perfect Backyard Space* Must See! Don't Miss* (id:60626)
Homelife Eagle Realty Inc.
17300 Island Road
Scugog, Ontario
Custom Bungalow To Be Built Minutes from Port Perry! Fourteen Estates is renowned for building homes with sophistication and elegance. This over 1,900 sq. ft. custom bungalow features 3 bedrooms, 3 bathrooms, and a 2-car garage, with the opportunity to personalize finishes and colours to reflect your style. Situated on a 215 x 195 lot (approx. 1 acre), the property is adorned with mature trees and offers breathtaking westerly sunset views, creating both natural beauty and privacy. Located on a primary road, just 10 minutes to Port Perry and 20 minutes to Hwy 407, this home combines rural tranquility with urban convenience. Families will appreciate the school bus route access, while modern essentials such as natural gas and fibre internet ensure comfort and connectivity. Discover the best of both worlds serene country living with easy access to a vibrant community. (id:60626)
RE/MAX Hallmark First Group Realty Ltd.
13493 81 Avenue
Surrey, British Columbia
Large family home situated on a massive 15,200 sq. ft north facing lot with possible future development potential. Buyers and buyers agent to review with the city of Surrey. Backs on to privately owned mobile home community. Home features large rooms upstairs with 4 good sized bedrooms and 3 FULL bathrooms. Spacious kitchen with granite counters, maple cabinetry plus bonus wok kitchen. Two large balconies with one covered. Main level features large foyer area and addition bedroom with full bathroom for upstairs use. (could be additional revenue if desired) 2 Good size 2 bedroom self contain suites with great tenants with $3200 combined revenue with utilities inc. Double car garage with sliding gate plus open parking for additional 7 cars. (id:60626)
RE/MAX 2000 Realty
159 Roe Drive
Port Moody, British Columbia
Experience luxury coastal living in this beautifully renovated home on Port Moody´s sought-after North Shore. Boasting extensive sophisticated designer renovations, vaulted ceilings, and stunning ocean views, this residence offers a perfect blend of elegance and comfort. Enjoy open-concept living, high-end finishes, and serene surroundings just minutes from trails, shops, transit, Old Orchard beach, and all levels of schools. A rare opportunity not to be missed! (id:60626)
Angell
3050 Jefferson Boulevard
Windsor, Ontario
Prime Windsor commercial building on 1-acre lot with high exposure & paved parking. One-third leased, generating $60K/yr. Ideal for law, medical, accounting or professional offices. Perfect for investors or owner-users! Solid construction, high visibility, and flexible zoning. Room to grow-With plenty of space on the property, there's potential for future additions or expansions to meet your long-term business or investment goals . Whether you're an investor looking for steady returns or a business owner wanting to occupy while collecting rent, this property checks all the boxes. Contact the Listing Broker's office for full details and private showing. (id:60626)
Homelife Gold Star Realty Inc
888 Partridge Drive
Burlington, Ontario
Luxury Ravine Living in Prestigious Birdland - Where Quality Meets Nature Originally built by the builder for their own family, this exceptional custom home is a showcase of quality, craftsmanship, and thoughtful design. Located in Aldershot's highly sought-after Birdland neighbourhood, it backs directly onto a private ravine and is surrounded by mature trees and lush, professionally landscaped gardens. From the moment you arrive, the curb appeal is undeniable. Step inside and you're greeted by soaring 10-foot ceilings, elegant finishes, and a layout designed for both refined living and everyday comfort. The main floor offers a luxurious primary suite with a beautifully appointed ensuite, a formal dining room perfect for entertaining, and a private home office for today's lifestyle needs. The gourmet eat-in kitchen is the heart of the home, featuring custom cabinetry, high-end appliances, and a cozy wood-burning fireplace. The oversized great room offers tranquil views of the ravine and seamless indoor-outdoor flow. Upstairs, a private second bedroom with its own ensuite is ideal for guests. The fully finished walkout lower level is bathed in natural light from large above-grade windows and offers a spacious recreation room, a second fireplace, a 4-piece bath, and a bright, inviting third bedroom-perfect for teens, extended family, or overnight guests. There's also a dedicated workshop for hobbyists or handy persons. Outside, unwind on the rear patio or enjoy the beautifully landscaped gardens that make this home feel like a private retreat. Just minutes from the lake, Burlington Golf & Country Club, downtown Burlington, trails, and the GO Station-this is luxury living with the best of nature and city convenience at your doorstep. (id:60626)
RE/MAX Escarpment Realty Inc.
1221 Creekside Drive
Oakville, Ontario
Welcome to Creekside Drive. Nestled in the coveted Wedgewood Creek community of Oakville, this renovated detached residence offers unparalleled sophistication and craftsmanship. Spanning nearly 4,000 square feet of finished living space, this home exemplifies modern elegance with seamless indoor-outdoor flow and luxurious finishes throughout .Boasting 4 spacious bedrooms and 4 beautifully appointed bathrooms, every inch of this home has been thoughtfully curated for comfort and style. The expansive open-concept layout is highlighted by rich hardwood flooring, a stunning modern kitchen with gleaming granite countertops, and high-end appliances that will inspire any culinary enthusiast. The fully finished basement provides additional living space for relaxation or entertainment, while the private backyard oasis is an entertainers dream. The serene in-ground pool, enhanced with non-slip cork flooring, invites you to unwind, offering a tranquil retreat for both leisure and recreation. The exterior of the home is adorned with elegant stucco, radiating timeless curb appeal, while the double car garage ensures ample parking and convenience. Located in one of Oakville's most prestigious neighborhoods, this home is an embodiment of luxury, offering a lifestyle of sophistication and ease. This home is ideally located near Oakville's finest amenities, including lush parks, walking trails, and serene waterfront spaces for outdoor activities. The vibrant town center offers luxury shopping and dining experiences. Families benefit from access to top-tier educational institutions, with public schools like Iroquois Ridge Secondary School and Sheridan Public Elementary School within the neighborhood. Several prestigious private schools, including Linbrook School and Oakville Christian School, are nearby .An unparalleled opportunity to own a truly exceptional property in Oakville's Wedgewood Creek community where elegance, convenience, and lifestyle come together seamlessly. (id:60626)
Exp Realty

