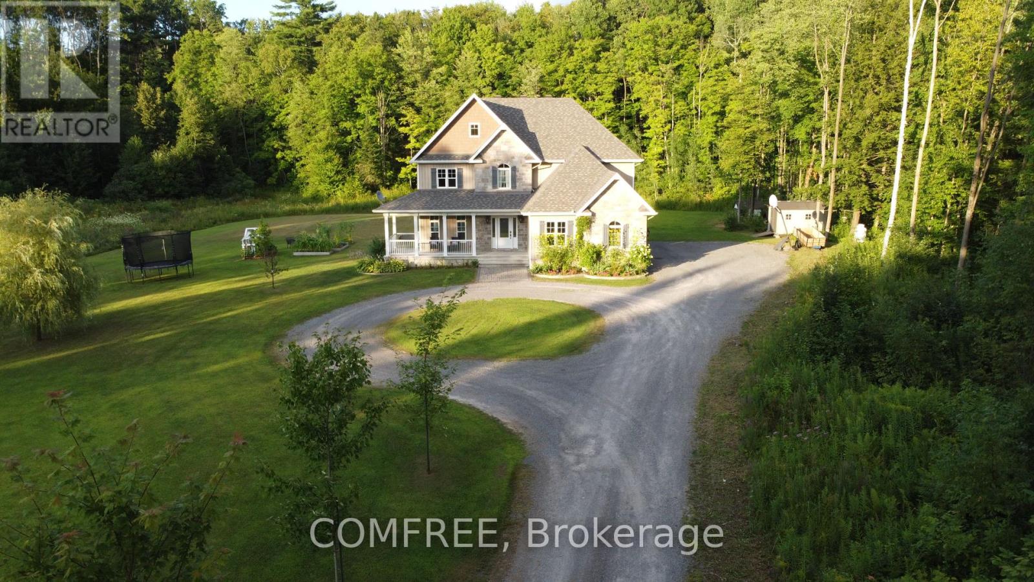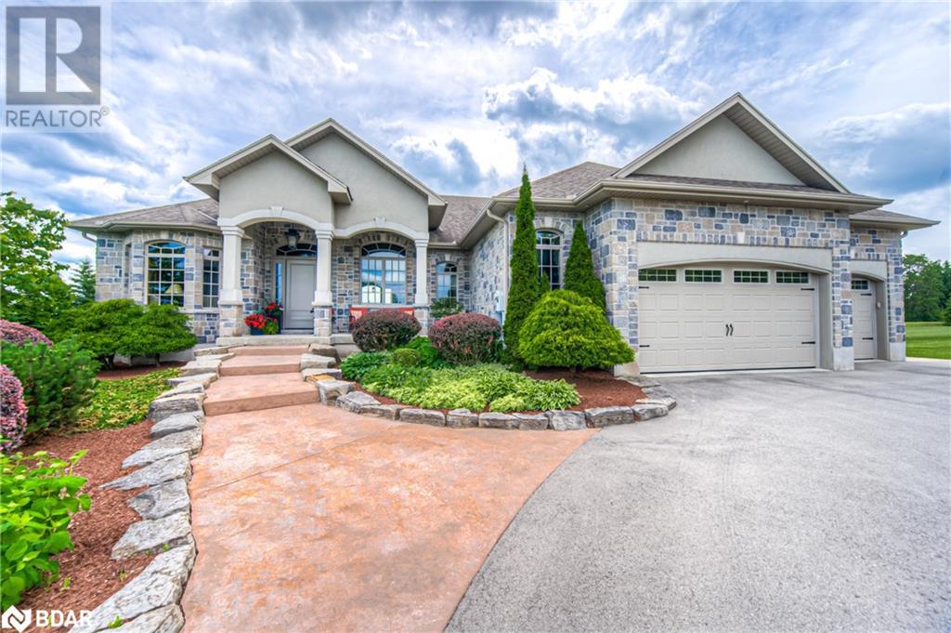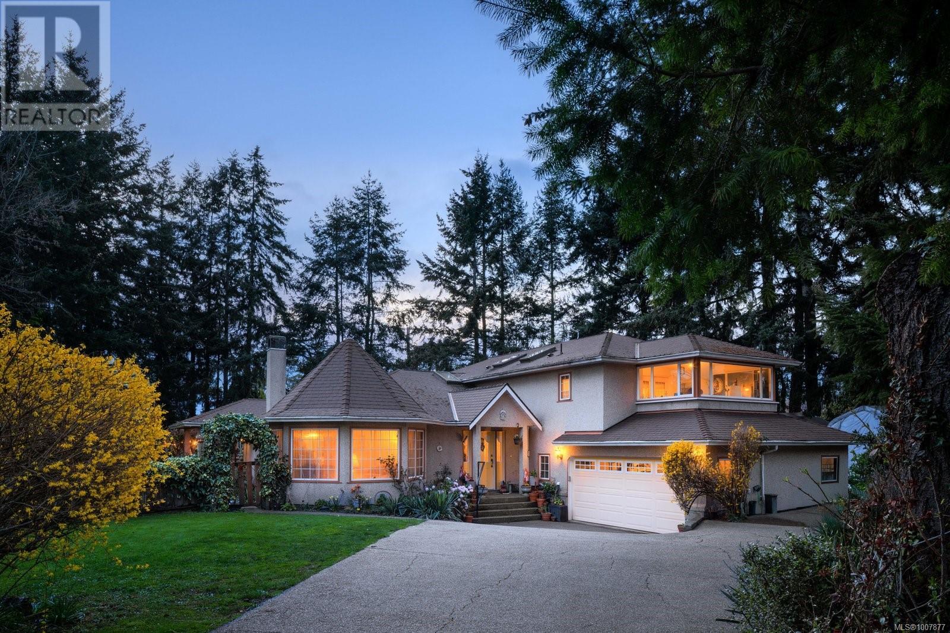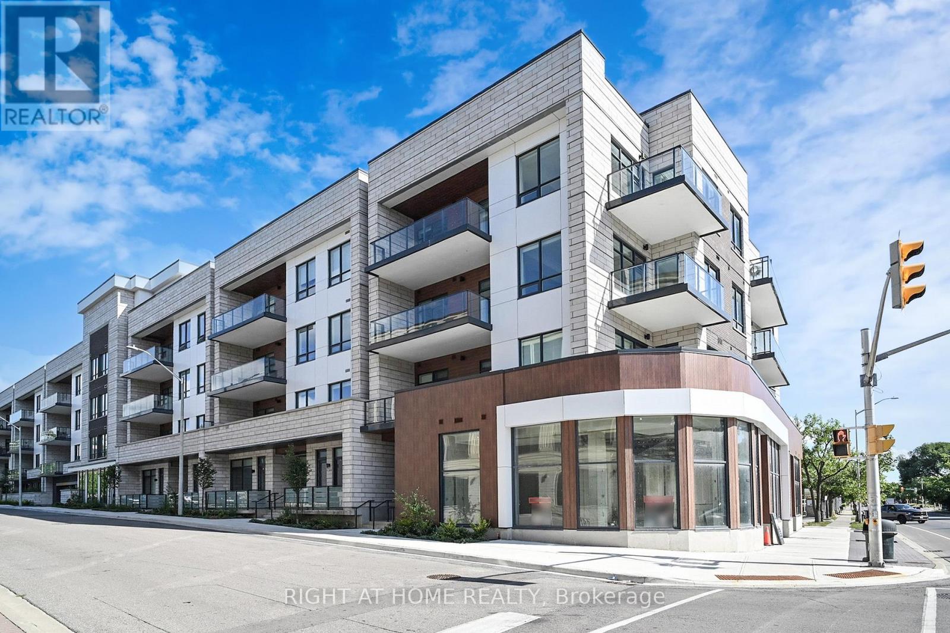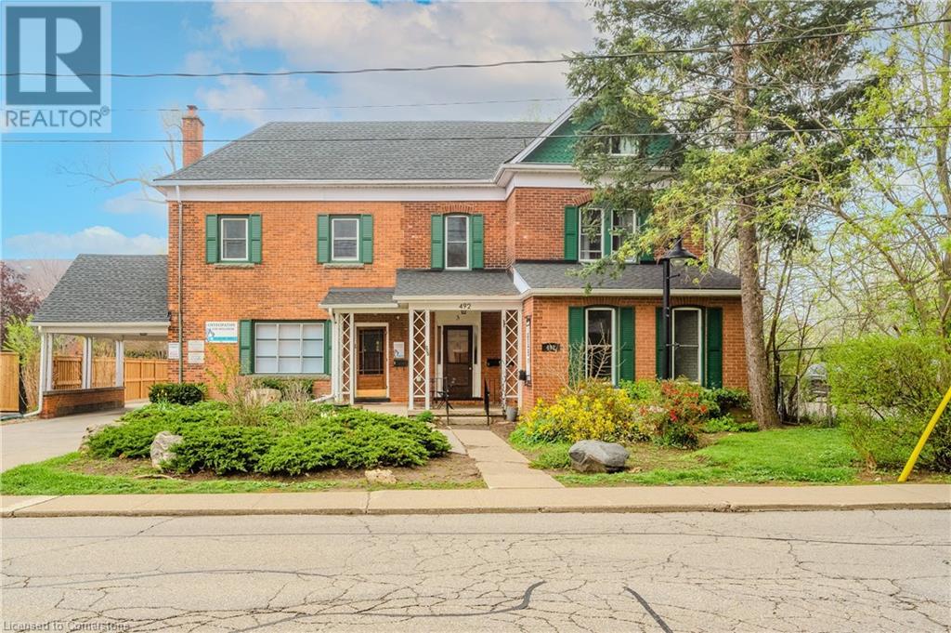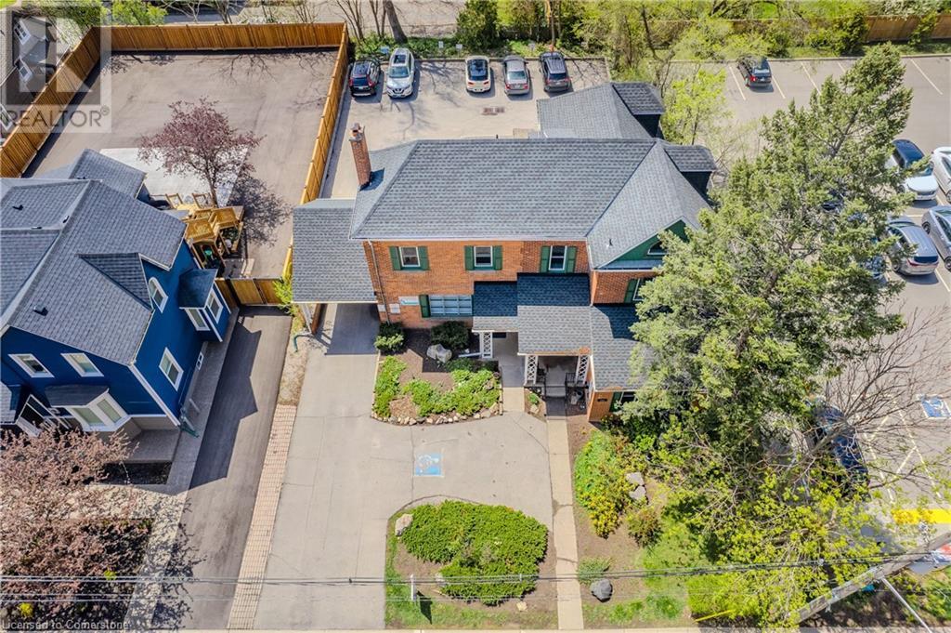1011 Townline Road
Puslinch, Ontario
Welcome to this one of a kind bungalow sitting on a 0.65 acre lot with a separate entrance 2 bedroom basement unit and 20 parking spots. Backing onto green space, only 1 min to 401 this home offers serious income potential. Located on Townline Road, this luxurious home features a triple-car garage and approx. 5000 sq ft of finished space. The striking stone and stucco exterior is enhanced by wooden pillars that welcome you in. Inside, enjoy an open-concept layout with soaring 10-ft ceilings on the main floor. The chef’s kitchen boasts a large quartz island breakfast bar, extra cabinetry with pot lights, and high-end built-in appliances. The family room features a custom shelving accent wall with pot lights and a gas fireplace for a warm, inviting vibe. The home includes 3 spacious bedrooms, each with its own full en-suite. The primary suite offers tray ceilings, a private patio walkout, a huge walk-in closet, and a spa-like 6-piece ensuite. The fully finished basement is bright with large egress windows, a spacious rec room, bar rough-in, bathroom, and space to entertain. It also includes a self-contained unit with insulated floors, full kitchen rough-in, 2 bedrooms, full bath, laundry, family room, and separate entrance. Fire-resistant insulation adds peace of mind. Step out back to a 287-foot-deep lot backing onto serene green space. The yard is fully fenced and features a covered deck with pot lights and rear vehicle access. Additional highlights include a UV filter, water softener, iron mineral filter, reverse osmosis, and a water tank. This extraordinary property offers luxury, space, privacy, and an unbeatable location. Don’t miss it! (id:60626)
RE/MAX Real Estate Centre Inc. Brokerage-3
RE/MAX Real Estate Centre Inc.
691 Mt St Louis Road W
Hillsdale, Ontario
Calling all skiers, nature enthusiasts and privacy seekers! This is the property for you. With over 10 acres of privacy, trees and trails it you won’t find another property just like this again. A large, completely updated house with all the luxury features, completely updated kitchen and baths and featuring a dreamy primary suite with fireplace, steam shower and walk out to the inground 40’ x 16’ pool. The backyard is landscaped with entertaining area and a fenced yard. The 1750 square foot heated and insulated workshop/garage in addition to the three car garage provides tons of room for all your vehicles and off roading equipment and/or a place for your wood working or mechanical shop. The charming log can be enjoyed in any weather with the pellet stove to keep you toasty and the sauna just steps away. The beautiful wooden lot has established trails that provide variety and enjoyment, and Mount St. Louis Moonstone is, seriously, just 5 minutes away. This is a unique property – winter, spring, summer and fall. Easily accessible from the 400 Hwy, 25 minutes to Barrie, 1 ½ hours from Lester B. Pearson Airport, it’s a property that has all the hallmarks of being remote without being far away. Whole Home Generator (2023) 4.2 gallon well, new pool filter (2024) and more to make this a one of a kind experience. (id:60626)
Keller Williams Edge Realty
3700 Hankins Rd
Duncan, British Columbia
This rare and remarkable 10-acre Glenora estate backs directly onto 180 acres of pristine Crown Land with a private forest path leading to the Trans Canada Trail. Hike, bike, or ride your horse straight from the property into nature — no trailer required. A truly private retreat on a quiet no-through road, yet only minutes to Cowichan wineries, farm stands, and Duncan. Over $300K in updates, including a spectacular 2025 great room addition with nearly 10’ vaulted ceilings, radiant in-floor heat, light wide-plank floors, wood-burning fireplace, and a full wall of Andersen Low-E4 SmartSun windows and patio doors. The main home features 3 beds and 3 baths, including a generous main-floor primary with a 5-piece ensuite, walk-in closet, and private patio walkout. The 2024 kitchen renovation added matte stone counters, Bosch dishwasher, and stylish fixtures, complementing the warm bamboo flooring throughout the rest of the home. The detached 1BD/1BA cabin (2025) is thoughtfully placed overlooking a purpose-built swimming pond and includes a skylight, deck, and roughed-in plumbing for a kitchen — perfect for guests, in-laws, a studio, or future income. Equestrian amenities include a level 80’x190’ riding ring, 2-stall barn with power, hot water, and a 13’x15’ tack room, perimeter trails, and irrigated, fenced pastures. There’s a 3-bay carport with metal roof and power, fruit trees, a veggie garden, a hot tub, and ample storage throughout. Infrastructure highlights: cement board siding, 200AMP service to both buildings, WETT-certified fireplace, dual-zone heat pump, 10+ GPM well, and 2-home septic. Surrounded by nature yet close to Kinsol Trestle, Calvin Creek, private schools, and commuter routes to Victoria and Nanaimo. This one-of-a-kind lifestyle estate offers peace, privacy, and possibility. (id:60626)
Keller Williams Ocean Realty Vancentral
1591 Bouvier Road
Clarence-Rockland, Ontario
Set on 48 acres of wooded paradise, this total 2,290 sq. ft. two-storey home offers 4 bedrooms three with walk-in closets and 2.5 bathrooms. The main floor features a bright, ceramic-tiled kitchen with a walk-in pantry, spacious living areas, and access to both front and back galleries. The partially finished basement includes a generous 1,000 sq. ft. open area a perfect blank canvas for a man cave, games room, or family recreation space along with a rough-in for a future full bathroom. Comfort is assured with municipal water, central air conditioning, forced-air propane heating, and a Heatmor exterior wood boiler that heats the home, domestic hot water, and attached 1.5-car garage. Additional parking for eight vehicles. This peaceful property, with wooded trails and no immediate neighbours, offers opportunities for a hobby farm, sugar shack, or potential subdivision. A nature lovers paradise with year-round activities including autumn hiking, winter snowshoeing, and horseback riding. Located just 8 minutes from Rockland and 30 minutes from Ottawa. (id:60626)
Comfree
2567 Morrison Road
Cambridge, Ontario
Welcome to this breathtaking custom-built bungalow, nestled on a beautifully treed, nearly 4-acre lot. From the moment you arrive, the professionally landscaped grounds, expansive lawn, and elegant stone and stucco exterior set the tone for refined country living. Follow the stone-bordered, patterned concrete walkway to the covered front porch and step into a grand foyer that opens to the great room with soaring ceilings and a beautiful arched picture window. French doors lead to a formal dining room for entertaining in style. The heart of the home is a gourmet maple kitchen featuring granite countertops, built-in stainless-steel appliances, a centre island with prep sink, walk-in pantry, and abundant storage. The bright breakfast nook offers direct access to a composite deck overlooking lush gardens and serene outdoor space. The spacious primary suite is a peaceful retreat, complete with a walk-in closet and luxurious ensuite featuring a whirlpool tub, separate shower, and makeup vanity. Two additional bedrooms are privately located on the opposite side of the home and share a convenient Jack-and-Jill bathroom. Rich oak trim compliments a stylish mix of hardwood, porcelain tile and broadloom throughout the main floor, enhanced by oversized windows that flood the space with natural light. The lower level boasts in-floor radiant heating. Enjoy a generous recreation room, 3-piece bathroom, cold cellar, dedicated storage, and a large workshop area with its own private entrance to the heated, insulated triple garage. Outdoors, unwind in the peace and privacy of nearly four acres of meticulously designed landscaping. Wander garden paths, relax on the stone patio, or take advantage of the impressive 900 sq ft double garage/workshop with 100-amp service-perfect for hobbies, storage, or creative projects. (id:60626)
Right At Home Realty
2832 Cadboro Bay Rd
Oak Bay, British Columbia
First Time on the Market. Don’t be fooled by the street name, tucked away down a private 140ft driveway lies this stunning, custom-built home offering unmatched peace & privacy in the heart of Oak Bay. Set on a beautiful 0.44-acre lot, this 3,198sqft home is a rare find. This well-maintained home features 4 bds+2bths on the upper level, incl. a primary bdrm complete w/walk-in closet, 5pc ensuite + sunroom to soak in the natural surroundings. The main floor offers a lg living room w/cozy fireplace, dining room, refinished HW floors & a thoughtfully designed kitchen. The lower level offers space for the whole family. Additional highlights include Pella windows, 2x6 construction, 2car garage, storage & plenty of extra parking for boats or RVs. The fully fenced, park-like yard offers space for kids/pets /future expansion w/potential for 4-6 suites under Bill 44 (buyer to verify). Close to top schools, UVic, Camosun, shopping & transit, this is a truly special opportunity in today’s market. (id:60626)
The Agency
33 4652 Blackcomb Way
Whistler, British Columbia
Located in the sought-after Benchlands neighbourhood, this 2-bed, 2-bath townhouse in The Woods offers unbeatable access to Lost Lake Park, scenic trails, and the Chateau Whistler Golf Course. The open-plan layout features a cozy fireplace, modern kitchen, and seamless indoor-outdoor flow to a forest-framed patio-perfect for morning coffee or après relaxation. Walk to the Blackcomb Gondola and Whistler Village with ease. With Phase I zoning permitting nightly rentals and unlimited owner use, this is a rare opportunity to own in a premium mountain setting. (id:60626)
Whistler Real Estate Company Limited
26 - 2369 Ontario Street
Oakville, Ontario
Welcome to luxury living in the heart of Bronteone of Oakville's most sought-after waterfront communities. Nestled in the prestigious Harbour Club, this Cape Cod inspired Vineyard Sound model by Queens Corp offers nearly 3,500 sq ft of thoughtfully designed space that blends timeless elegance with modern comfort. Step inside to discover a spacious, open-concept main floor featuring expansive living, dining, and family areas ideal for both entertaining and everyday living. The chef-inspired kitchen seamlessly flows onto a large south-facing terrace perfect for enjoying warm, sunlit mornings or hosting al fresco dinners.Ascend to the second level, where a versatile study or additional family room opens to a private balcony overlooking the serene, landscaped community. The luxurious primary suite is a true retreat, featuring a spa-inspired 5-piece ensuite, abundant natural light, and direct access to a private terrace.The top floor crowns the home with two generously sized bedrooms, a 3-piece bathroom, and yet another spacious terrace offering peaceful views and flexible living options for family or guests. Situated just steps from Bronte Harbour, waterfront trails, boutique shops, and some of Oakvilles finest dining, this home offers the best of lakeside living. Enjoy weekend strolls along the marina, easy access to Bronte Heritage Park, and the vibrant, welcoming charm of Bronte Village all while being minutes from top-rated schools and major commuter routes.Experience refined coastal living in one of Oakville's most iconic neighbourhoods. Your Harbour Club retreat is waiting. (id:60626)
Right At Home Realty
35 Horseshoe Bend
Rural Foothills County, Alberta
The land calls, and “Terra-Maura” answers—a sanctuary of rustic elegance in the exclusive, gated equestrian community of Square Butte Ranch. Perfectly positioned on 3.66 private acres where the foothills rise to meet the sky, this custom-built timber-framed bungalow offers 4,428 sq. ft. of craftsmanship, comfort, and timeless western charm. More than a home, it’s a retreat, a gathering place, and a gateway to a life well lived. From the moment you arrive, a sense of peace settles in. Towering 24-foot vaulted ceilings and wall-to-wall windows frame breathtaking west-facing views, bringing the outdoors into every room. The heart of the home is the custom kitchen, outfitted with high-end stainless steel appliances, a spacious pantry, and panoramic vistas. It flows seamlessly into the formal dining room, wet bar, and great room—anchored by a stunning stone-faced fireplace and cedar beams—creating a space designed for both lively gatherings and quiet reflection. The primary suite is a retreat within a retreat, featuring a spa-inspired ensuite with a corner jacuzzi tub, walk-in shower, dual vanity, walk-in closets, and private access to the expansive deck. The fully finished walkout basement offers three additional bedrooms—two with custom-built 7-foot adult bunk beds—alongside a gym, cooled wine cellar, and a three-piece bath with steam shower. Upstairs, a lofted office, cozy theater room, and sitting area provide additional flexible living space. With four bedrooms and accommodations for up to 13 guests, this home was built for sharing, whether with family, friends, or the quiet company of the land itself. Step outside, and the lifestyle only deepens. A wrap-around balcony with BBQ area, a covered patio with hot tub, a fire pit with seating area, playset, bocce pitch, and even a toboggan hill ensure year-round enjoyment. Whether it’s summer evenings under endless skies or winter mornings spent skating, every season brings new adventures here. Life at Square Butte Ranch extends far beyond your property line. With 480 acres of communal land, residents enjoy access to a professionally managed equestrian facility with barns, pastures, paddocks, and an outdoor arena. Community amenities also include a saloon, gym, disc golf, and three ponds—stocked for fishing in summer and transformed into skating and hockey rinks in winter. Beyond the gates, adventure awaits. The endless trails of Kananaskis Country and McLean Creek are minutes away, while Millarville, Bragg Creek, Elbow Falls, and the Rockies are all within easy reach. Everyday conveniences are close at hand too, with the general store just 10 minutes away and the Black Diamond Hospital only 20 minutes from your door. And when the city calls, downtown Calgary is just 40 minutes away. “Terra-Maura” isn’t just a home—it’s a place to live, to breathe, and to belong. Come experience it for yourself, and let the land tell you its story. (id:60626)
Century 21 Bamber Realty Ltd.
317 - 123 Maurice Drive E
Oakville, Ontario
Experience a rare combination of elegance and convenience at The Berkshire Residences, where luxury living meets an unbeatable Oakville location. Just steps from Lake Ontario, sandy beaches, Oakville Harbour, and the lively downtown filled with restaurants and boutique shops, this boutique-style building delivers a refined lifestyle.Residents enjoy exclusive amenities, including a rooftop terrace with sweeping lake views, a fitness centre, stylish lounge, party room, and a catering kitchen for entertaining. This 2-bedroom plus den suite spans approximately 1,500 sq. ft. of thoughtfully designed living space, highlighted by soaring 10 coffered ceilings, 8 interior doors, engineered hardwood flooring, and premium porcelain finishes.Floor-to-ceiling windows brighten the living area, opening to a private balcony with a gas hookup for effortless outdoor dining. The chef-inspired kitchen features two-tone cabinetry with valance lighting, a full-height pantry, pot drawers, integrated stainless steel appliances, a gas cooktop, and an elegant porcelain slab backsplash and counters, complete with a breakfast island.The spacious den provides the perfect work-from-home retreat. The primary bedroom offers a private haven with a spa-like ensuite, a frameless oversized glass shower, sleek cabinetry, and a backlit mirror. Guests are welcomed with a stylish 2-piece powder room featuring a quartz counter and vessel sink.Added conveniences include in-suite laundry, a tandem underground parking spot for two vehicles, and a storage lockerensuring comfort, style, and functionality in one remarkable residence. (id:60626)
Right At Home Realty
492 Locust Street
Burlington, Ontario
Welcome to the epitome of historical charm and modern convenience! This exquisite 1890's Victorian home, located in beautiful downtown Burlington, presents an exceptional investment opportunity. Boasting four fully occupied units with fantastic tenants, this turnkey property ensures immediate income generation. Recent updates include a new boiler system in 2024 and mostly newer windows, while the roof was replaced in 2008, offering durability and peace of mind. With parking for up to 10 cars and numerous updates in 2004 and since, this property has been meticulously maintained by both tenants and current owners. Situated in a prime location close to amenities, shops, and transportation, this well-cared-for gem is a great opportunity. Don't miss out on this rare chance to own a piece of Burlington's history while securing a prosperous future. Be sure to schedule a private viewing and seize this extraordinary opportunity today! (id:60626)
RE/MAX Escarpment Realty Inc.
492 Locust Street
Burlington, Ontario
Welcome to the epitome of historical charm and modern convenience! This exquisite 1890's Victorian home, located in beautiful downtown Burlington, presents an exceptional investment opportunity. Boasting four fully occupied units with fantastic tenants, this turnkey property ensures immediate income generation. Recent updates include a new boiler system in 2024 and mostly newer windows, while the roof was replaced in 2008, offering durability and peace of mind. With parking for up to 10 cars and numerous updates in 2004 and since, this property has been meticulously maintained by both tenants and current owners. Situated in a prime location close to amenities, shops, and transportation, this well-cared-for gem is a great opportunity. Don't miss out on this rare chance to own a piece of Burlington's history while securing a prosperous future. Be sure to schedule a private viewing and seize this extraordinary opportunity today! (id:60626)
RE/MAX Escarpment Realty Inc.




