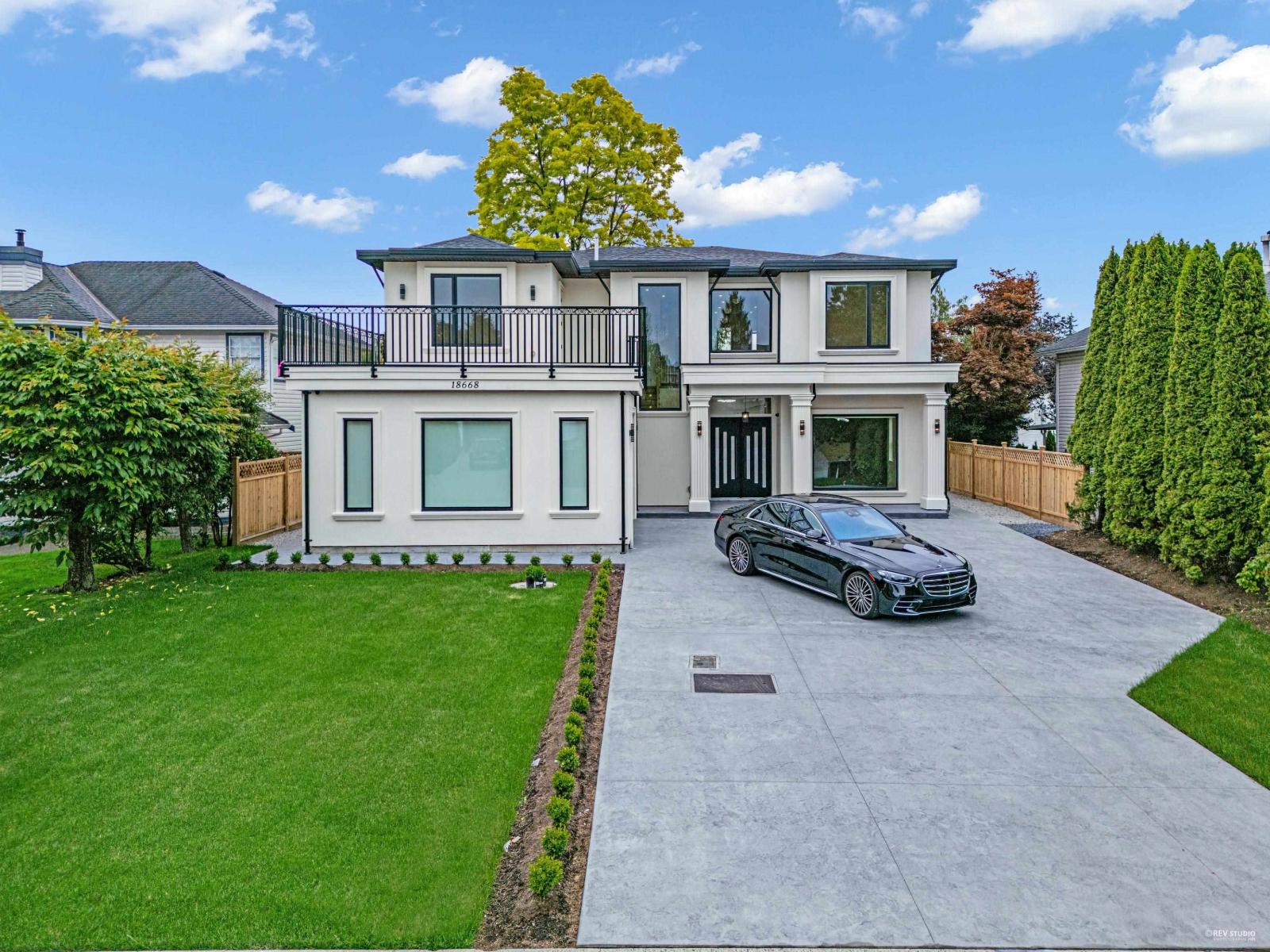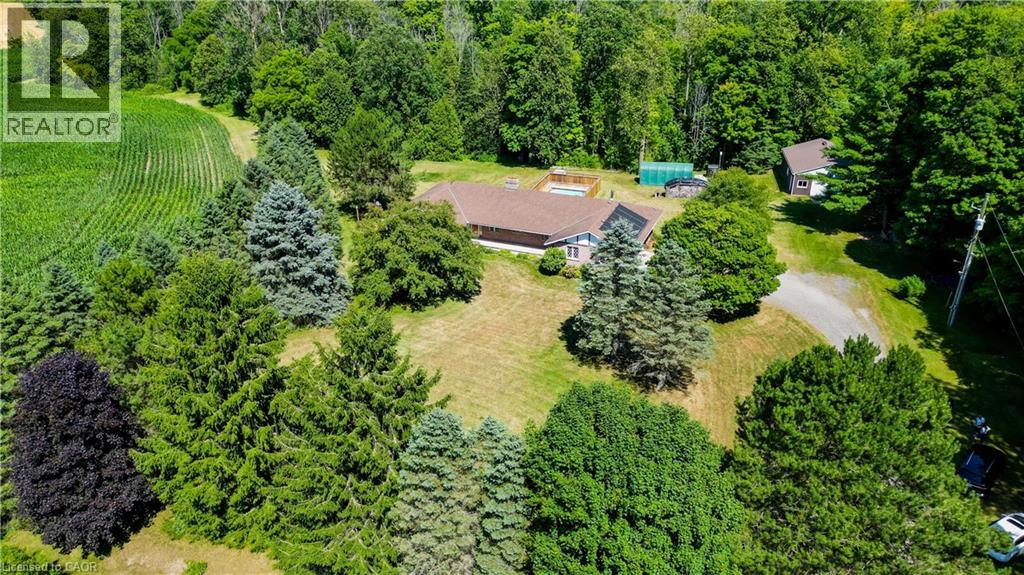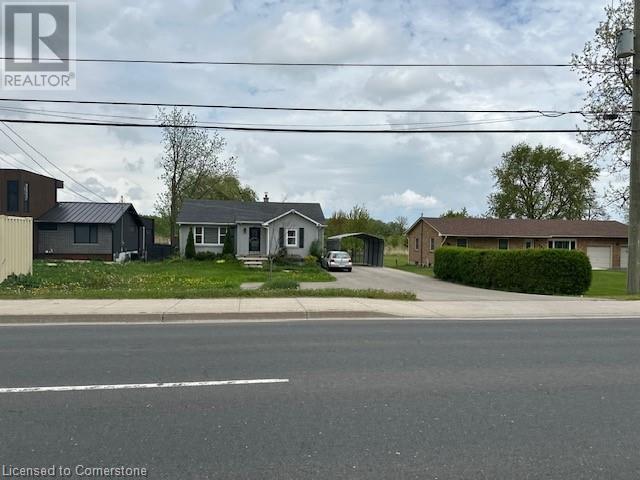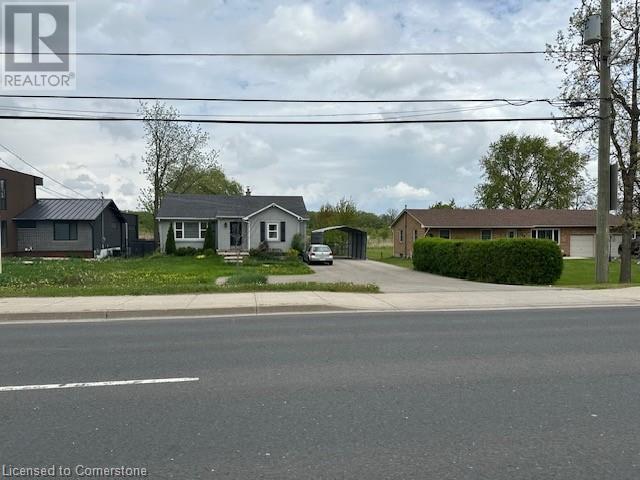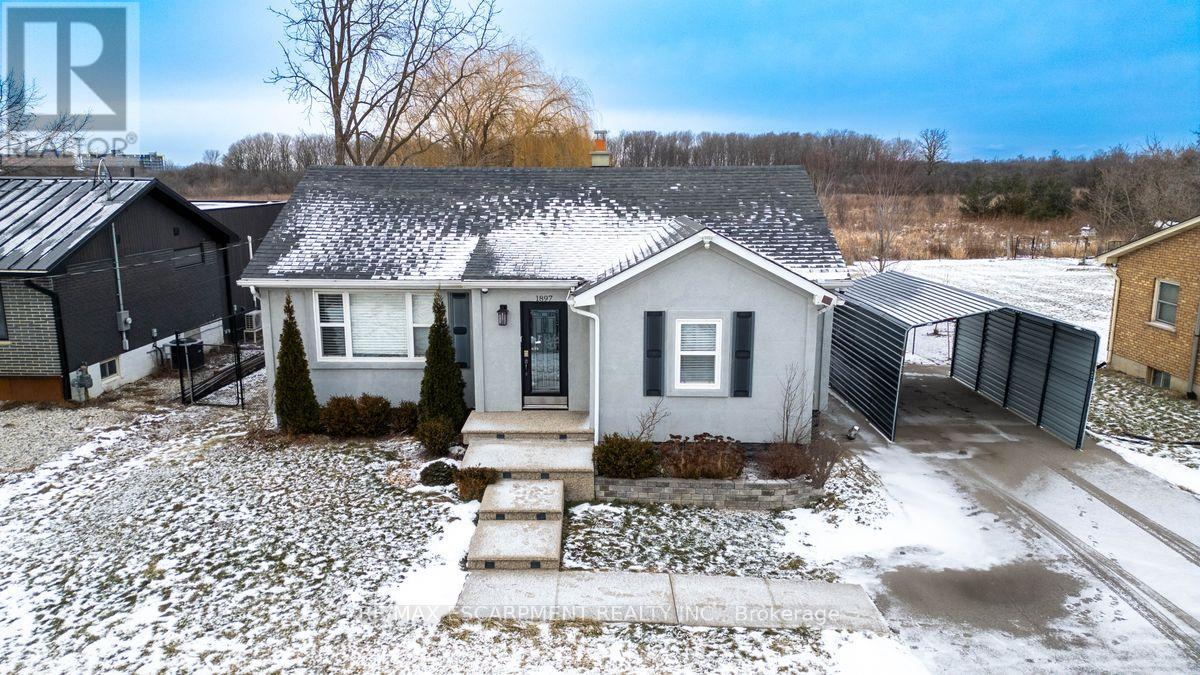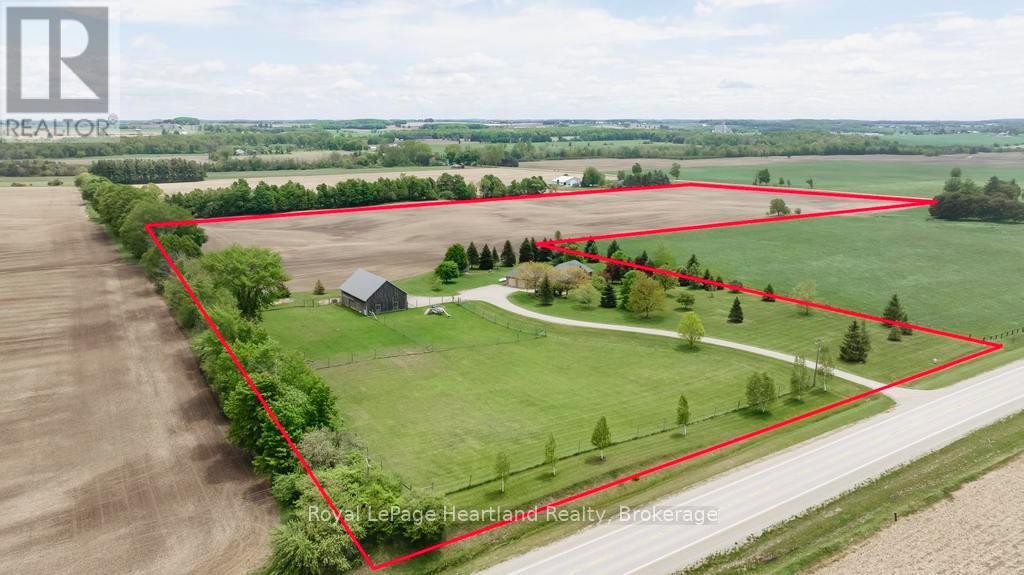1955 Green Ridge Road Sw
Calgary, Alberta
* OPEN HOUSE | SATURDAY AUGUST 23 | 3:30 PM - 5:30 PM * Now available from Buci’s Homes & Developments – a custom-built 2,122 sq ft NEW INFILL BUNGALOW located in the desirable community of Glendale. This thoughtfully designed residence offers a perfect blend of modern sophistication and everyday comfort. As you step through the front door, you’re greeted by a spacious foyer that flows into an open-concept living and dining area with soaring 21-ft VAULTED CEILINGS across the space, creating an airy and inviting atmosphere. A gas fireplace serves as the living room’s focal point, offering warmth and elegance. Large windows bathe the space in natural light, while the open flow leads you effortlessly into the chef-inspired kitchen. Equipped with a central island, gas range, and built-in microwave, the kitchen is designed for both function and style. The large walk-in pantry and ample cabinetry ensure you have plenty of storage, while sleek countertops make meal prep a breeze. Step outside through the bi-parting patio doors to a wood deck, perfect for summer BBQs or enjoying a morning coffee in the fresh air, with a second deck off the dedicated dining room for a BBQ for effortless outdoor cooking! Conveniently located just off the kitchen is a mudroom with an extensive built-in coat closet and a bench, helping to keep coats and shoes organized. This practical space leads to the detached garage, designed to make daily comings and goings seamless. The main floor is also home to a private, elegant powder room and two spacious bedrooms, each offering ample closet space and sharing a stylish Jack-and-Jill bathroom, complete with modern fixtures and finishes. Across the home for additional privacy, the primary bedroom is a true retreat. With a high tray ceiling and expansive windows, this sanctuary offers a peaceful escape from the hustle and bustle of life. The luxurious ensuite features a freestanding tub, oversized walk-in shower, and double vanity sinks, along with a lar ge walk-through closet with built-in shelving and an island with pocket door access to the oversized laundry room. Downstairs, the fully finished basement expands your living space, featuring a large rec room that’s perfect for movie nights or gatherings. A wet bar adds an element of luxury to the space and also includes two more generous bedrooms, a home gym or office, and a wine cellar for the connoisseurs. You’ll find ample storage throughout, making this home as functional as it is beautiful. This home sits on a beautifully landscaped lot with a front porch that offers a perfect spot to enjoy the outdoors. The community of Glendale is known for its mature trees, wide streets, and welcoming atmosphere. It’s the perfect neighbourhood for families, offering easy access to downtown Calgary, excellent schools, and parks like Turtle Hill and Optimist Athletic Park, where residents enjoy year-round activities. Glendale offers the ideal balance between suburban tranquillity and urban convenience. View today! (id:60626)
RE/MAX House Of Real Estate
18668 56a Avenue
Surrey, British Columbia
Brand new luxury home in one of Cloverdale's best pockets! This 2-level masterpiece blends high-end design with practical living, offering 7 bedrooms and 8 bathrooms, including 2 versatile basement suites. Configure them as two 2-bedroom suites for maximum rental income or as a 2+1 setup with a bonus room for a theatre or family space. The main floor showcases a stunning open layout with massive windows flooding the home with natural light. Enjoy a gourmet kitchen with bold designer touches plus a full spice kitchen for authentic cooking. Spacious bedrooms, modern finishes, and a bright, airy design throughout. A rare opportunity to own a home that checks every box-luxury, space, functionality, and income potential. A true dream come true! (id:60626)
Real Broker
229 Rowmont Drive Nw
Calgary, Alberta
Welcome to 229 Rowmont Drive NW. This Showhome is available for lease back with excellent return on investment, however customers can also build similar custom homes on available view lots. Set on a rare lot backing onto protected greenspace, this brand-new luxury estate by Baywest Homes captures sweeping views of the Bow River Valley and Bearspaw Reservoir. With a premium south-exposed design, this home offers over 4,800 sq. ft. of exquisitely finished living space and sides directly onto Rockland Park’s Osprey playground. Step into a grand foyer with soaring ceilings open to above, setting the tone for the home’s thoughtful design and refined style. The chef-inspired kitchen showcases striking two-tone cabinetry, a premium appliance package, and a walk-through mudroom with access to both a full storage pantry and a dedicated butler’s pantry. A front-facing main-floor office provides the perfect work-from-home retreat, while the bright open-concept great room captures endless valley views. The spacious dining area flows seamlessly to a large, covered deck, designed for year-round entertaining. Upstairs, the south-facing primary suite is a true sanctuary with a spa-like ensuite featuring a freestanding soaker tub and oversized tiled shower, and an expansive walk-in closet. Three additional bedrooms, plus a flexible loft and laundry room complete the upper level. The fully developed basement level offers exceptional versatility, featuring a sunlit recreation area, games room, bathroom, and a fifth bedroom. Wide-plank hardwood, curated tile selections, and warm neutral tones create an atmosphere of relaxed sophistication throughout. The oversized side-drive triple garage provides ample room for vehicles, storage, or a workshop space. Additional highlights include full landscaping, air conditioning, and custom window coverings—all included in the price. Furnishings may also be negotiable. Nestled in Rockland Park, one of northwest Calgary’s most coveted new communities , residents will enjoy future schools, scenic pathways, and exclusive access to a private clubhouse with pool. With unmatched views and meticulous craftsmanship, this home defines estate living on the Bow. (id:60626)
RE/MAX First
32 Sagewood Close
Red Deer, Alberta
Luxury and craftsmanship meet location and lifestyle in this extraordinary custom-built estate by Sorento Homes, nestled on a quiet close in Southbrook, backing onto the scenic Piper Creek green space and trail system. With 4,800 Sq.Ft. of developed living space, a triple car garage, and uncompromising attention to detail, this walkout bungalow delivers an exceptional standard of living.Inside, you're welcomed by soaring ceilings with exposed antiqued wood beams, distressed Hickory hardwood flooring, and rich custom Maple millwork throughout. The spacious Great Room offers a showstopping focal point with a floor-to-ceiling Ivory Cambria travertine fireplace, built-in cabinetry, automated Hunter Douglas Pirouette blinds, and a mounted TV included. The adjacent gourmet Kitchen is designed to impress with high-end finishes, premium fixtures, and a massive granite island that invites conversation. Always stay comfortable thanks to heated travertine floors. West-facing views of the green space flow seamlessly into the Dining Room and the beautiful 3-season Sunroom, which features a cedar tongue and groove ceiling, Loewen bifold doors, a 42” fireplace, and Low-E reflective glass windows.The Main Floor Primary Suite offers privacy and comfort with hickory floors, automated blinds, and a custom walk-in closet featuring built-ins, drawers, jewelry organizers, and a built-in safe. The luxurious Ensuite is a spa-like retreat with in-floor heating, floating soaker tub, steam shower, and elegant finishes. Tucked above the garage is a private Loft with another Bedroom and full Bathroom—ideal for guests, a studio, or teen retreat.A custom Hickory and Maple spiral staircase leads to the walkout basement, where you’ll find a Games Room with built-ins and wet bar, two spacious Bedrooms each with their own Bathroom, and a Theatre Room with upgraded broadloom and 8.5 lb underlay. There's also a dedicated Flex Room for hobbies or fitness, and a custom built-in desk space with stor age and a sliding printer drawer.Practicality hasn’t been overlooked, with a heated Mudroom featuring floor-to-ceiling lockers and bench seating, in-floor heating in all tiled areas, a Healthy Climate air exchange system, reverse osmosis water system, central vacuum, comprehensive security system, Control4 Home Automation, and triple-pane windows. The 9,000 Sq.Ft. professionally landscaped lot includes a zero-maintenance yard with artificial turf, underground sprinklers, and a “party” patio that’s perfect for summer gatherings.From the impressive entry with aggregate stairs to the elegant spiral staircase, this home offers a flawless blend of sophistication and everyday comfort in one of Red Deer's most sought-after communities. 32 Sagewood Close is a rare opportunity to own a home where thoughtful design and exceptional quality come together in perfect harmony. (id:60626)
RE/MAX Real Estate Central Alberta
0 Nw9-33-5w5
Sundre, Alberta
Discover the untouched beauty of Sundre, a thriving small-town community with endless potential for developers, builders, and investors. This picturesque quarter section is part of the proposed Sundre Hills Area Structure Plan and offers the opportunity to be an integral part of the vision for this rural Alberta area. Sundre is ripe with potential, with a diverse economy that spreads across numerous sectors: Agriculture: Sundre's fertile lands allow farmers to produce a variety of crops, including grains, vegetables, and fruits. The rich soil and favourable climate make Sundre an ideal location for agricultural ventures. Forestry: Nestled amidst stunning forests, the abundance of timber resources provides endless possibilities for sustainable logging and lumber production. Oil & Gas: Sundre sits atop a wealth of natural resources, including oil and gas reserves. The energy sector has played a significant role in the town's economic growth and has expanding opportunities for exploration and development. Aggregate: Sundre is also known for its abundant aggregate resources. The extraction and processing of sand, gravel, and other aggregates contribute significantly to the local economy with strong demand for these essential materials. Health Services: Sundre is equipped with modern healthcare facilities, making it a hub for health services in the region. The demand for quality healthcare continues to grow, and the Town is proactively planning to meet the future needs of residents for the local and surrounding areas. Tourism: Sundre's breathtaking beauty and proximity to nature make it a popular tourist destination. Outdoor enthusiasts flock to the area for activities like golfing, cycling, hiking, fishing, canoeing, kayaking, camping, equestrian, OHV trails, cross country skiing and wildlife watching. Don't miss out on this 151.44-acre ground floor opportunity to be a part of the future. (Westerly 80 acres is designated for commercial zoning in the ASP and Draft Munici pal Development Plan and is available for purchase separately, pending subdivision approval from the Town. Reference A2184657) (id:60626)
Coldwell Banker Vision Realty
Greater Calgary Real Estate
1327 Wilmot Centre Road
Wilmot, Ontario
A unique opportunity to own this versatile one-owner country property ideal for hobbyists, small-scale farming, or anyone seeking peace and space. This ranch-style bungalow offers many possibilities, featuring 3 bedrooms (with potential for 2 more in the walk-out basement) and 3 full bathrooms, including 2 recently renovated with modern finishes, a soaker tub, and walk-in shower. The spacious eat-in kitchen offers ample cabinetry and flows into a formal dining room and large living area with views of the beautifully landscaped backyard and inground pool a perfect setting for relaxing or entertaining. Main floor laundry is currently located in one of the bedrooms, offering flexible options. Hobbyists and entrepreneurs will appreciate the 32' x 40' in-floor heated shop, oversized double garage, and ample parking. With approximately 48 acres of land, there's room to grow, play, and explore. All this just a short drive from Kitchener-Waterloo, with easy access to Stratford and Hwy 401. A perfect blend of rural living and urban accessibility don't miss this rare opportunity! (id:60626)
Peak Realty Ltd.
1327 Wilmot Centre Road
Wilmot Township, Ontario
A unique opportunity to own this versatile one-owner country property ideal for hobbyists, small-scale farming, or anyone seeking peace and space. This ranch-style bungalow offers many possibilities, featuring 3 bedrooms (with potential for 2 more in the walk-out basement) and 3 full bathrooms, including 2 recently renovated with modern finishes, a soaker tub, and walk-in shower. The spacious eat-in kitchen offers ample cabinetry and flows into a formal dining room and large living area with views of the beautifully landscaped backyard and inground pool — a perfect setting for relaxing or entertaining. Main floor laundry is currently located in one of the bedrooms, offering flexible options. Hobbyists and entrepreneurs will appreciate the 32' x 40' in-floor heated shop, oversized double garage, and ample parking. With approximately 48 acres of land, there's room to grow, play, and explore. All this just a short drive from Kitchener-Waterloo, with easy access to Stratford and Hwy 401. A perfect blend of rural living and urban accessibility — don’t miss this rare opportunity! (id:60626)
Peak Realty Ltd.
1327 Wilmot Centre Road
Wilmot Township, Ontario
A unique opportunity to own this versatile one-owner country property ideal for hobbyists, small-scale farming, or anyone seeking peace and space. This ranch-style bungalow offers many possibilities, featuring 3 bedrooms (with potential for 2 more in the walk-out basement) and 3 full bathrooms, including 2 recently renovated with modern finishes, a soaker tub, and walk-in shower. The spacious eat-in kitchen offers ample cabinetry and flows into a formal dining room and large living area with views of the beautifully landscaped backyard and inground pool — a perfect setting for relaxing or entertaining. Main floor laundry is currently located in one of the bedrooms, offering flexible options. Hobbyists and entrepreneurs will appreciate the 32' x 40' in-floor heated shop, oversized double garage, and ample parking. With approximately 48 acres of land, there's room to grow, play, and explore. All this just a short drive from Kitchener-Waterloo, with easy access to Stratford and Hwy 401. A perfect blend of rural living and urban accessibility — don’t miss this rare opportunity! (id:60626)
Peak Realty Ltd.
1897 Rymal Road E
Hamilton, Ontario
Prime Development Opportunity on Rymal Road – Assemble 3 Parcels for Maximum Potential! 1893, 1897 & 1899 Rymal Road, Hamilton, Unlock the full potential of this purpose-built apartment site by assembling all three parcels, Frontage: Over 241 feet along Rymal Road, Land Size: Just over 1 acre combined. Zoning: C5 Mixed-Use Zoning approved, allowing for 6 to 12 floors. Unit Potential: Build 200+ units (buyer to confirm with the City of Hamilton. Infrastructure: Road widened with services at the property line. Turnkey Building Option: We can connect you with a CMHC approved builder to streamline your project. Vendor Financing: Vendor may consider a Vendor Take-Back (VTB) Mortgage for qualified buyers. This is a rare chance to acquire a high-visibility development site in a growing area with incredible potential for residential and commercial success. Don’t miss this opportunity to shape the future of Rymal Road (id:60626)
RE/MAX Escarpment Realty Inc.
1897 Rymal Road E
Hamilton, Ontario
Prime Development Opportunity on Rymal Road – Assemble 3 Parcels for Maximum Potential! 1893, 1897 & 1899 Rymal Road, Hamilton, Unlock the full potential of this purpose-built apartment site by assembling all three parcels, Frontage: Over 241 feet along Rymal Road, Land Size: Just over 1 acre combined. Zoning: C5 Mixed-Use Zoning approved, allowing for 6 to 12 floors. Unit Potential: Build 200+ units (buyer to confirm with the City of Hamilton. Infrastructure: Road widened with services at the property line. Turnkey Building Option: We can connect you with a CMHC approved builder to streamline your project. Vendor Financing: Vendor may consider a Vendor Take-Back (VTB) Mortgage for qualified buyers. This is a rare chance to acquire a high-visibility development site in a growing area with incredible potential for residential and commercial success. Don’t miss this opportunity to shape the future of Rymal Road (id:60626)
RE/MAX Escarpment Realty Inc.
1897 Rymal Road E
Hamilton, Ontario
C5 Mixed-Use Zoning approved, allowing for 6 to 12 floors, Gas Station, Funeral Home, Medical Clinic, Gas Station, and so much more (id:60626)
RE/MAX Escarpment Realty Inc.
81572 Lucknow Line
Ashfield-Colborne-Wawanosh, Ontario
Escape the city and embrace country living at this 34-acre hobby farm with gorgeous sunrises and sunsets. Offering a perfect balance of privacy and rural charm, this property is an ideal retreat. In addition to 29 acres of workable land, this hobby farm features a secluded setting on a paved road with friendly neighbours, attractive bungalow, a 52 x 36 shop/ barn with stalls, fenced paddock areas, screened in gazebo for R&R and garden shed. Enjoy connectivity (Hurontel fiber internet, cell coverage) and close proximity to the Maitland River, Morris Tract, Benmiller Falls, Maitland Trail and G2G rail trail. The home boasts 4 bedrooms, 2 baths, an inviting gas fireplace, large eat in kitchen with quartz countertops and country views. The primary bedroom offers double closets and ensuite. A double car attached garage enters into the mud room, providing ample storage, and access to the outdoor, screened in gazebo. The lower-level has in-floor heat, a full walk out, enhanced by large windows, and a 200-amp breaker panel plus generator panel. The shop/barn is ideal for storage, hobbies, and animals. The shop features a large roll-up door, loft for hay storage, 60-amp/220V electrical panel, concrete floor, and water. The stalls previously housed chickens, goats, alpacas, deer, and sheep. Whether you're looking for a hobby farm, a country property with storage, or a peaceful place to call home, this property offers it all. Work the land, or rent it out to cover utilities and property taxes. Enjoy the best of rural living, but dont miss this first time offered, rare opportunity, located just 10 minutes from the town of Goderich and the shores of Lake Huron. (id:60626)
Royal LePage Heartland Realty


