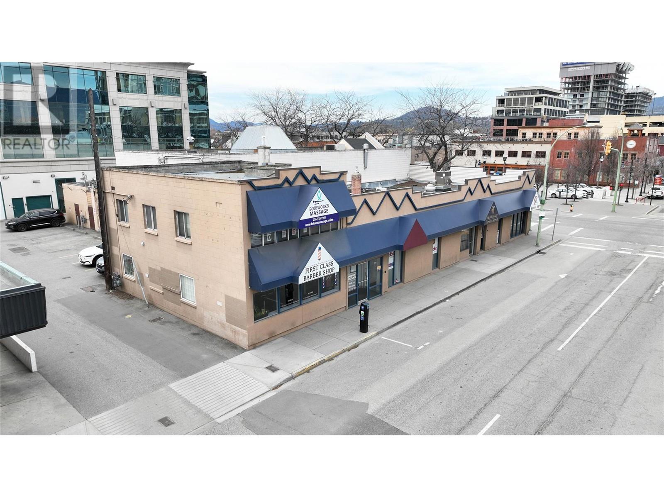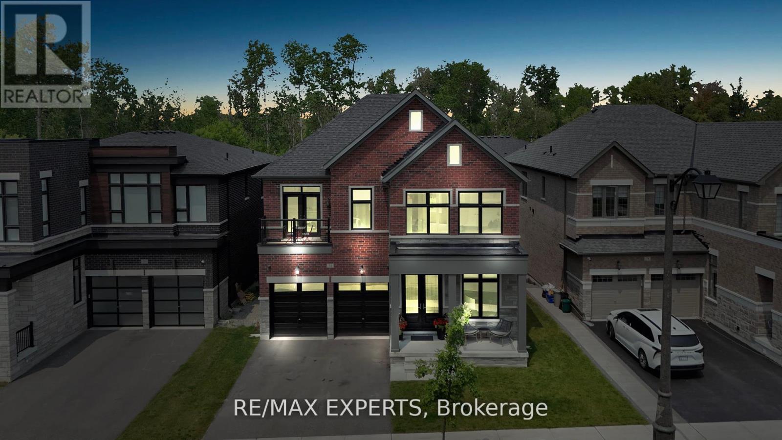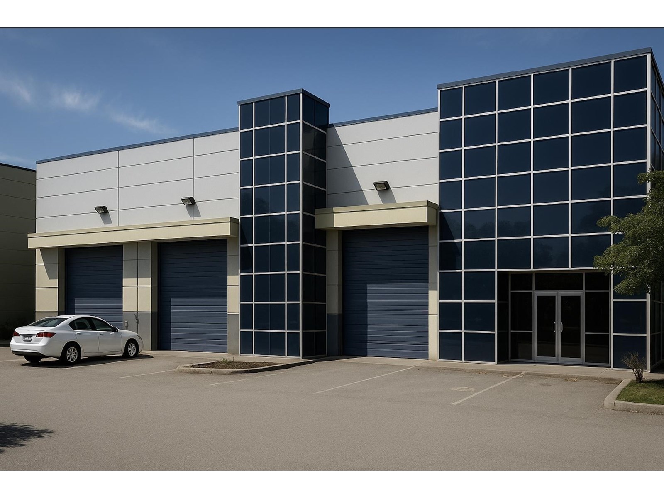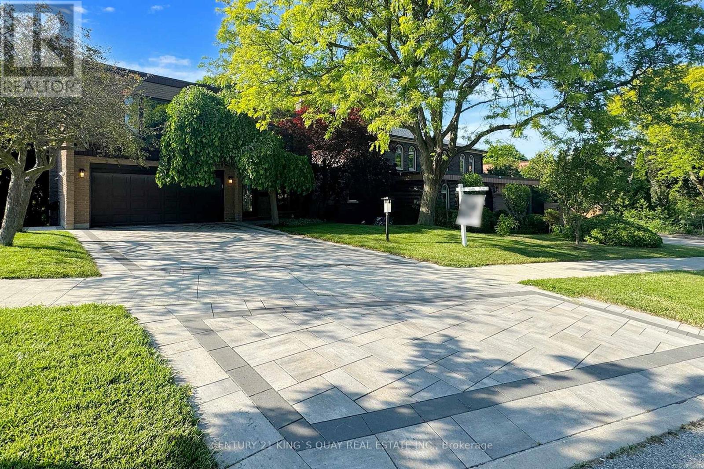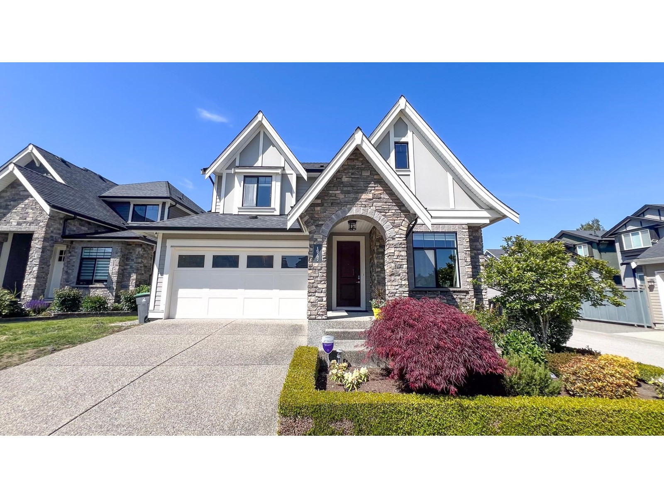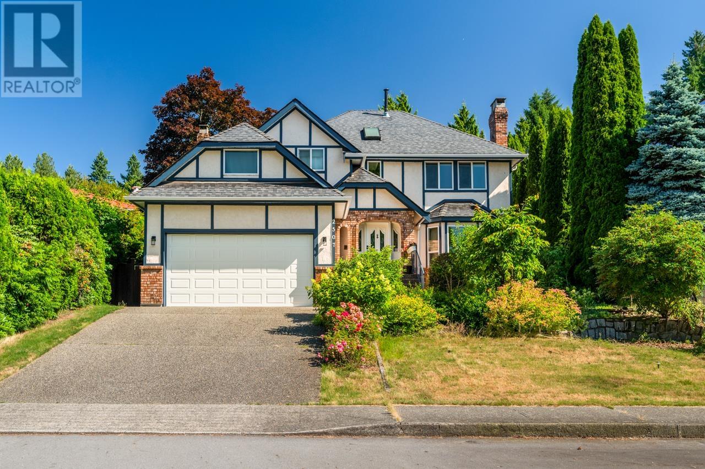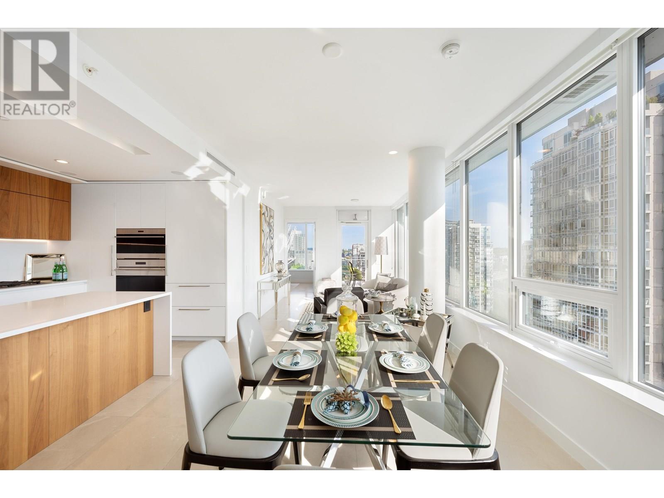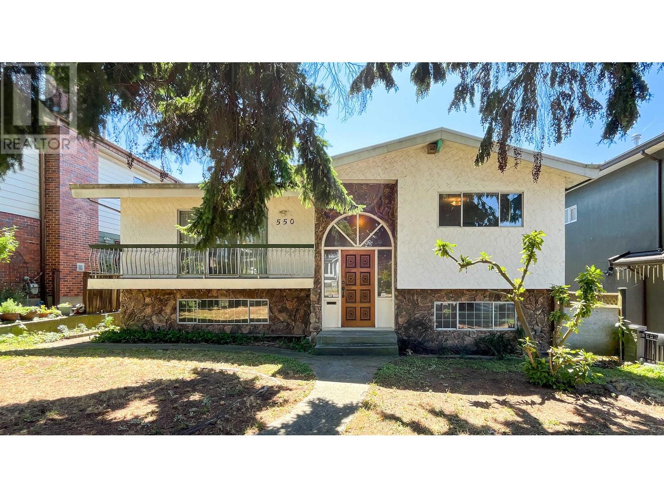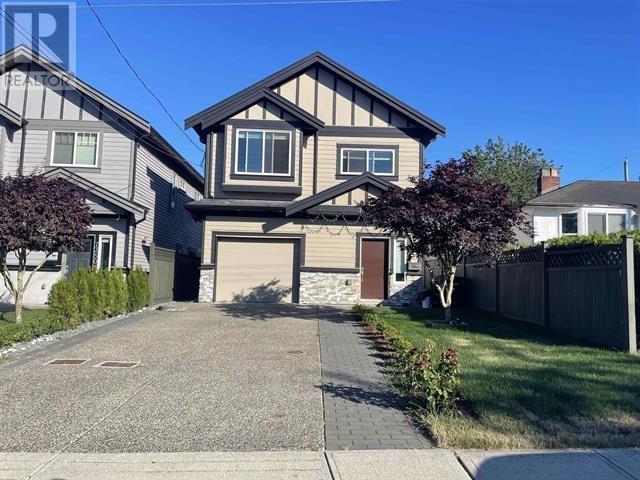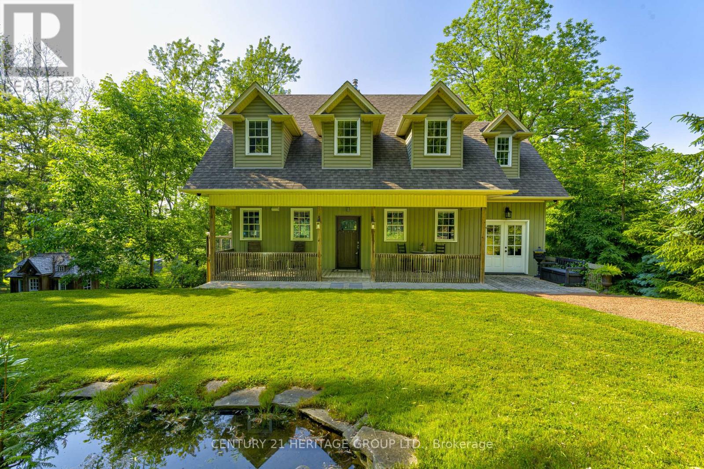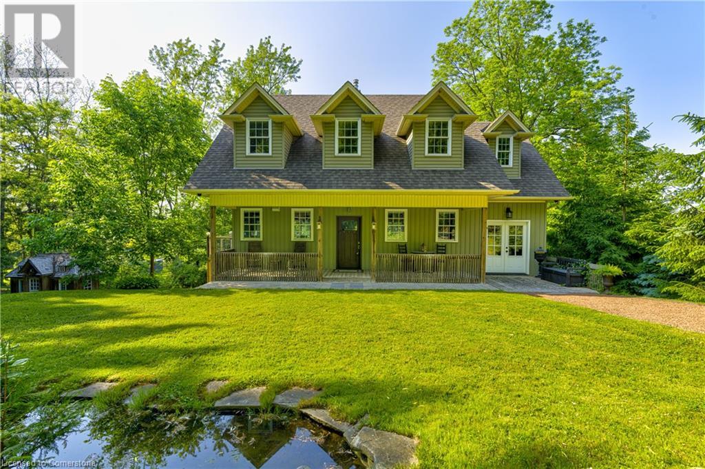1607 Ellis Street
Kelowna, British Columbia
Welcome to an exceptional opportunity in the bustling downtown district of Kelowna! This meticulously maintained building boasts a total of 4,320 square feet of leasable space, situated on a generous 4,040 square foot lot with an impressive 141 feet of prime street frontage. Featuring a diverse mix of five tenancies, this property offers a versatile layout suitable for various business endeavors. The ground floor encompasses 3,490 square feet of leasable space, while an additional 830 square feet are available on the upper level. This property has undergone recent upgrades. Notable improvements include the replacement of all three natural gas furnaces in 2022, installation of a new heat pump in November 2023, and replacement of Four AC units in 2022. Enjoy the convenience of triple net leases, covering all building expenses and ensuring a hassle-free owner experience. Among the esteemed occupants are renowned establishments located at 507, 511, 513A, 513B Lawrence Ave, and 1607 Ellis Street, with a recent restaurant renovation in 2024 further enhancing the property's appeal. Strategically positioned on a corner lot and zoned UC1 in the urban core, this property offers excellent visibility and accessibility within Kelowna's downtown high-rise center. Whether you're an investor seeking a lucrative income stream or an entrepreneur looking to establish a thriving business, this commercial gem presents opportunity to capitalize on the vibrant Kelowna market. (id:60626)
Oakwyn Realty Okanagan-Letnick Estates
74 Ryerson Drive
Vaughan, Ontario
Discover Luxury Living In The Heart Of New Kleinburg With This Stunning Two-Story Detached Home, Nestled On One Of The Largest Lots In The Area. One Of A Kind Home In New Kleinburg Surrounded By Picturesque Greenspace. Boasting A Generous 3000+ Square Feet Of Above-Grade Living Space And Situated On An Expansive ~50ft Wide Lot. This Property Offers Both Grandeur And Comfort In A Prime Location. Arguably the Best Floor Plan In The Subdivision. Surrounded By Breathtaking Ravine Space, This Home Is Perfectly Placed For Nature Lovers, Featuring Scenic Walking Trails Right At Your Doorstep. Just Minutes Away, Awaits The Charming Kleinburg Village, An Array Of Parks, Top-Rated Schools, And A Vibrant Selection Of Shops. The Recent Extension Of Hwy 427 Provides Effortless Connectivity To The Surrounding Areas, Ensuring That Everything You Need Is Easily Accessible. This Property Is Not Just A House; It's A Perfect Family Home, Offering Ample Space For Living And Entertaining. Not A Single Detail Overlooked; Stair Lights, Built-In Speakers Throughout, Pot Light Throughout, 10' Ceilings On Main, 9'Ceilings On 2nd Floor And 10' Tray Ceiling In Master, Alarm & Camera System. Ceiling and Wall Treatments Throughout. Look-out Basement; Can Be Easily Converted To Walk-Up For Basement Apartment. The Community Of New Kleinburg Is Renowned For Its Family-Friendly Atmosphere, Making It An Excellent Choice For Those Looking To Plant Roots In A Nurturing And Supportive Environment. Whether You're Raising A Family, Seeking A Peaceful Lifestyle, Or Simply Looking For A Luxurious Space To Call Home, This Property In New Kleinburg Represents A Unique And Compelling Opportunity. Embrace A Life Of Luxury And Convenience In A Community That Offers Everything You Could Desire (id:60626)
RE/MAX Experts
305 8675 130 Street
Surrey, British Columbia
3000 SQFT Warehouse Space! Presenting an opportunity for business owners and investors to acquire strata units in Surrey's thriving Newton industrial area. Contiguous units can be combined to suit your needs. Situated in one of Greater Vancouver's most desirable industrial hubs, the property is just minutes from King George Boulevard, offering easy access to Highway 99, Highway 91, the Fraser Highway, and the US Border crossing to the south! (id:60626)
Century 21 Coastal Realty Ltd.
22 Coreydale Court
Toronto, Ontario
Fully Renovated Contemporary Home With Ravine Lot has Gorgeous Views To Forest. A Primary Bedroom With A Luxurious 5-Piece Ensuite &Juliette Balcony. The Updated Modern Kitchen Features An Oversized Island And Opens Up To The Dining Area, Overlooks The BreathtakingRavine. The Living Room Features Soaring Ceilings, A Beautiful Stone Fireplace, And A Fantastic Walk-Out To A Large Deck, Perfect For EnjoyingThe Serene Surroundings. The Lower Level Is Fully Finished With A Second Kitchen, Walk-Out To A Patio, And A Convenient 3-Piece Washroom.Additionally, The Space Includes A Versatile Gym That Can Easily Be Used As An Additional Bedroom Or As An Ideal Spot For Your Home Office.With Its Modern Updates And Prime Location, This Home Is Sure To Impress Even The Most Discerning Buyer. (id:60626)
Century 21 King's Quay Real Estate Inc.
RE/MAX Realtron Michelle Xie Realty
368 Canboro Road
Pelham, Ontario
Discover the art of refined living at 368 Canboro Road, a custom-built sanctuary where classic elegance and modern luxury come together in perfect harmony. Nestled in one of the region's most coveted neighbourhoods, this stunning home is just moments from award-winning wineries, championship golf courses and charming boutique shopping. Inside, soaring ceilings and oversized windows bathe the open-concept living spaces in natural light, while a sleek fireplace creates an inviting focal point that flows seamlessly onto a heated, all-season veranda. The gourmet kitchen features custom cabinetry, quartz countertops, premium appliances and an expansive butler's pantry complete with a wine fridge, second dishwasher and prep sink - ideal for effortless entertaining. Upstairs, five generous bedrooms and a versatile loft await, including a primary retreat with heated floors, a spa-inspired ensuite boasting a frameless glass shower, soaker tub, intricate tile work and a custom walk-in closet designed for effortless organization. A sophisticated music lounge, framed by glass French doors, provides a perfect haven for recitals or cozy evenings with vinyl. The fully finished basement extends your living space with a sprawling recreation room, a quartz wet bar and a dedicated play area. Outside, your private oasis unfolds with lush greenery, an above-ground pool for endless summer enjoyment and an automated irrigation system to keep the grounds vibrant and green. More than just a home, 368 Canboro Road offers a lifestyle of timeless craftsmanship and todays most coveted comforts - an opportunity not to be missed. (id:60626)
Revel Realty Inc.
16787 22 Avenue
Surrey, British Columbia
Beautiful home located in the Grandview/Morgan Heights area, where elegance meets modern comfort. This exquisite house features open layout, over height ceilings on the main, engineered hardwood floors, high end kitchen, designer Electrolux ICON Series S/S appliances including a double wall oven, walk-in pantry. 3 spacious and large bedrooms on upstairs, fancy ensuite fireplace for your primary bedroom. Fully finished basement with full bath, massive rec room, built in wet bar, plus separate entry, ideal for a future suite. Fabulous vaulted patio cover with chandelier, comes with built-in outdoor fireplace. Excellent school catchment and 5 minutes' drive to the famous Southridge School. This home is ideal for families seeking quality education & a vibrant community.open house Aug. 10th(Sun):2-4PM (id:60626)
RE/MAX Crest Realty
2507 Ashurst Avenue
Coquitlam, British Columbia
Outstanding Location in East Coquitlam! Nestled in a prestigious cul-de-sac, this spacious home offers 4 bedrooms and 3.5 baths on the main and upper levels, plus a fully legal 3-bedroom, 2-bath suite with it own entrance, kitchen, and dedicated breaker panel. Features include 200-amp service, 240V EV outlet, high-efficiency furnace, upgraded insulation, and three cozy gas fireplaces. The open-concept kitchen boasts brand-new white cabinets, perfect for entertaining. Step outside to an oversized patio with a tranquil running water pond. Located close to schools, shopping, transit, recreation, and highway access. A rare opportunity-contact me today to book your private showing! (id:60626)
Amex Broadway West Realty
1604 885 Cambie Street
Vancouver, British Columbia
The Smithe by reputable Boffo Developments is a luxury residence situated in Downtown with steps away from the most trendy neighborhood of Yaletown. This expansive unit on the 16th floor is comprised of 3 bedrooms & 3 baths, boasts refined interiors by Trepp Design. Italian cabinetry by Binova & premium integrated appliances from Wolf and Sub-Zero set a new standard for luxury living. More desirable features such as high ceilings, Savant smart home automation system with integrated thermostat, recessed lighting, air conditioning, built-in wardrobe system w activated lighting, heated bathroom floors and integrated wine fridge all define luxury at its finest. (id:60626)
Luxmore Realty
Nu Stream Realty Inc.
550 E 55th Avenue
Vancouver, British Columbia
Solid 2926 sq.ft. European built home with 6 bedrooms (over 100 sq.ft. each) and 3 bathrooms located in South Vancouver on a 49.5x108 lot. Schools, public transportation, community centre, grocery stores and restaurants are just minutes away. This spacious split level home features two unique and beautiful curved stone fireplaces up and down, with a vaulted ceiling made of gorgeous cedar in the living room. Large downstairs rec room is great for multi-use purposes. The large 901 sq. ft. South facing deck, which covers a 3 car carport, is perfect for leisure, entertaining and/or can be a gardener's delight. This home comes with ample storage space, both inside and out. Lots of potential - a must see. Video: https://youtu.be/9s3uyJ5itFo (id:60626)
Homeland Realty
7348 11th Avenue
Burnaby, British Columbia
INVESTOR´S DREAM or MULTI-GENERATIONAL LIVING! Looking for a home that pays for itself? This unique property offers three rental suites to help offset your mortgage or generate serious passive income! -3-Bedroom Main Home - Live comfortably in the spacious upper level -2-Bedroom Suite - Great for long-term tenants -1-Bedroom Suite - Perfect for a student or single professional -Bonus Studio Suite - Ideal for short-term rentals or a home office With multiple income streams and flexible living options, this property is perfect for investors, house-hackers, or multi-generational families. Located in a sought-after neighborhood with easy access to schools, transit, and amenities. Don´t miss this rare opportunity! DM for details or a private showing. (id:60626)
Unilife Realty Inc.
1245 Filman Road
Hamilton, Ontario
Nestled in Ancasters escarpment and connected to the Bruce Trail, this 1.5-storey home is a rare opportunity to live immersed in nature while minutes from city life. Tucked away on a lush, secluded 209 x 100 lot, this 2-bedroom, 1.5-bath home offers 2,225 sq ft of living space and a walkout basement, seamlessly blending rustic charm with urban accessibility. Inside, the space exudes warm, cottage-inspired character: hardwood floors throughout, custom wood finishes, and natural textures throughout. The inviting kitchen features custom wood cabinetry, upgraded appliances, and a cozy breakfast nook with treetop views. The main level offers an inviting flow for entertaining, while the walkout basement provides flexibility for future living space or studio potential. Two elevated balconies and a charming front porch provides multiple outdoor living spaces surrounded by nature. Morning coffee, evening wine, or bird watching your forest-framed oasis awaits. Whether you're exploring nearby waterfalls, hiking the trails from your own backyard, or hosting on the porch surrounded by mature trees, this home offers a lifestyle like no other and just minutes away from McMaster Hospital/University, Hwy 403, Ancaster Village, Fortinos, Canadian Tire, shops and amenities. A rare blend of rustic living and urban convenience this is escarpment living at its finest. (id:60626)
Century 21 Heritage Group Ltd.
1245 Filman Road
Ancaster, Ontario
Nestled in Ancaster’s escarpment and connected to the Bruce Trail, this 1.5-storey home is a rare opportunity to live immersed in nature while minutes from city life. Tucked away on a lush, secluded 209’ x 100’ lot, this 2-bedroom, 1.5-bath home offers 2,225 sq ft of finished living space and a walkout basement, seamlessly blending rustic charm with urban accessibility. Inside, the space exudes warm, cottage-inspired character: hardwood floors throughout, custom wood finishes, and natural textures throughout. The inviting kitchen features custom wood cabinetry, upgraded appliances, and a cozy breakfast nook with treetop views. The main level offers an inviting flow for entertaining, and a generous sized laundry room, while the walkout basement provides flexibility for future living space or studio potential. Two elevated balconies and a charming front porch provide multiple outdoor living spaces surrounded by nature. Morning coffee, evening wine, or birdwatching – your forest-framed oasis awaits. Whether you're exploring nearby waterfalls, hiking the trails from your own backyard, or hosting on the porch surrounded by mature trees, this home offers a lifestyle like no other – and just minutes away from McMaster Hospital/University, Hwy 403, Ancaster Village, Fortinos, Canadian Tire, shops and amenities. A rare blend of rustic living and urban convenience—this is escarpment living at its finest. (id:60626)
Century 21 Heritage Group Ltd.

