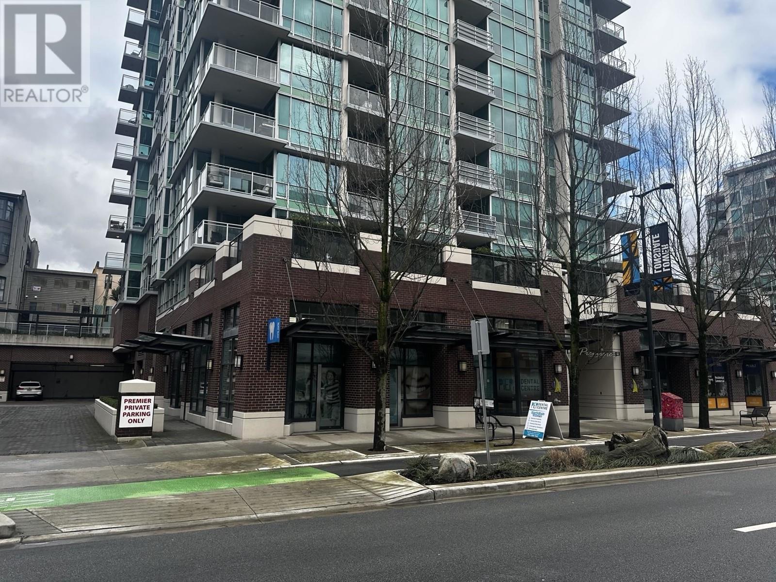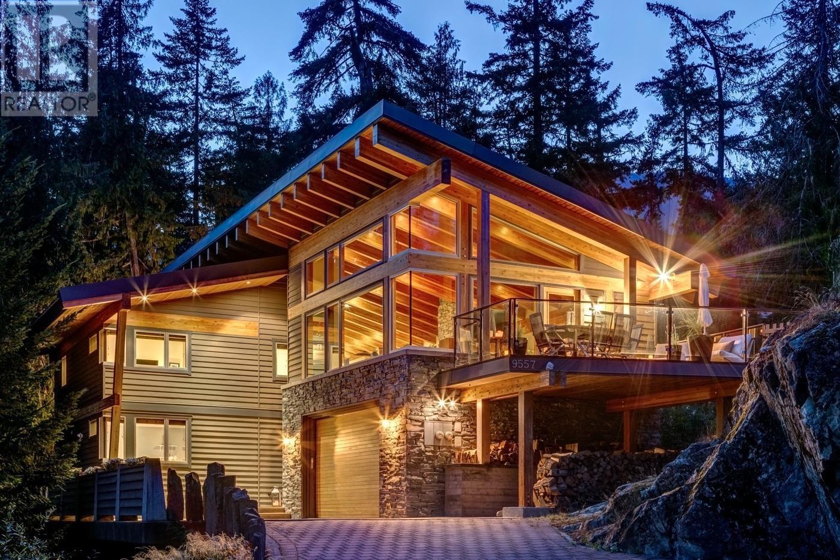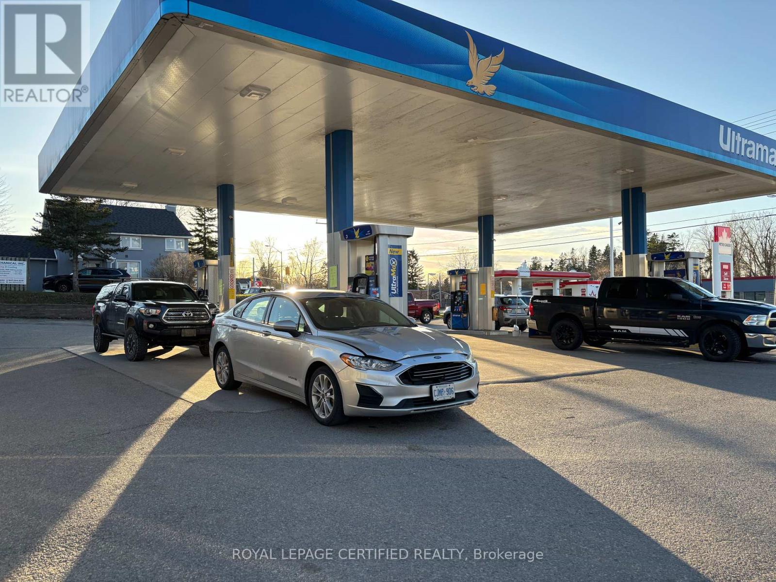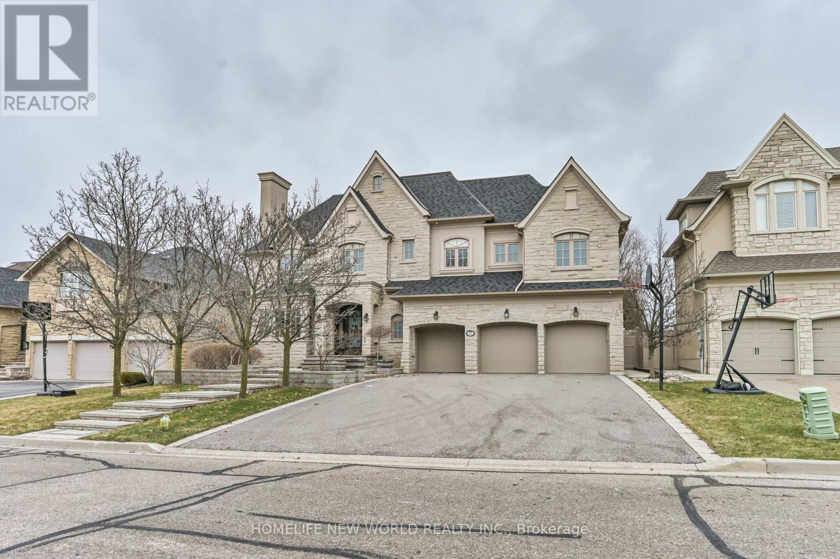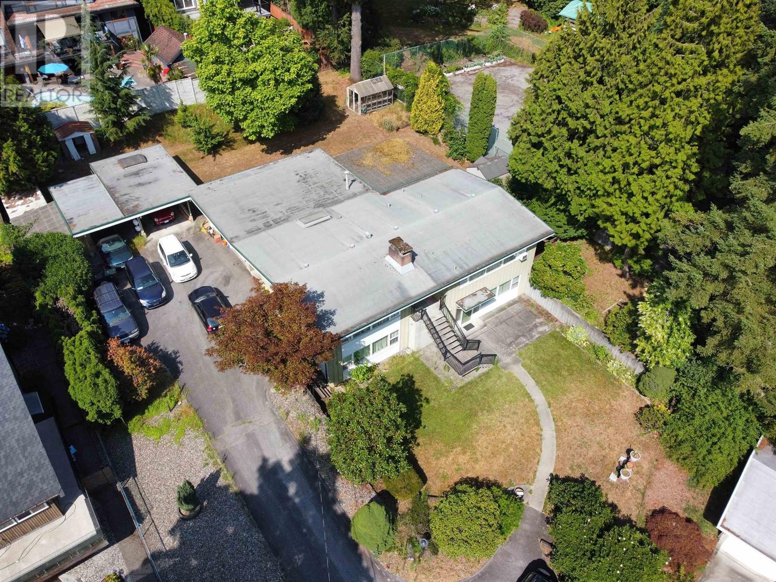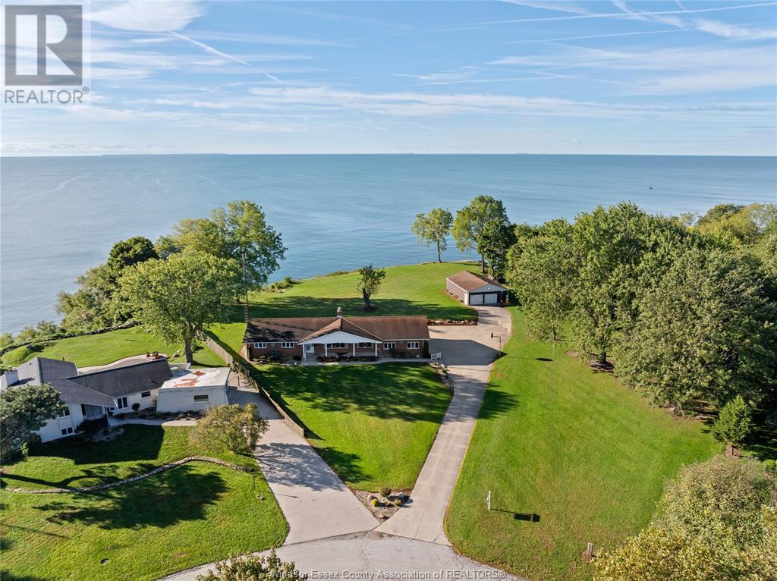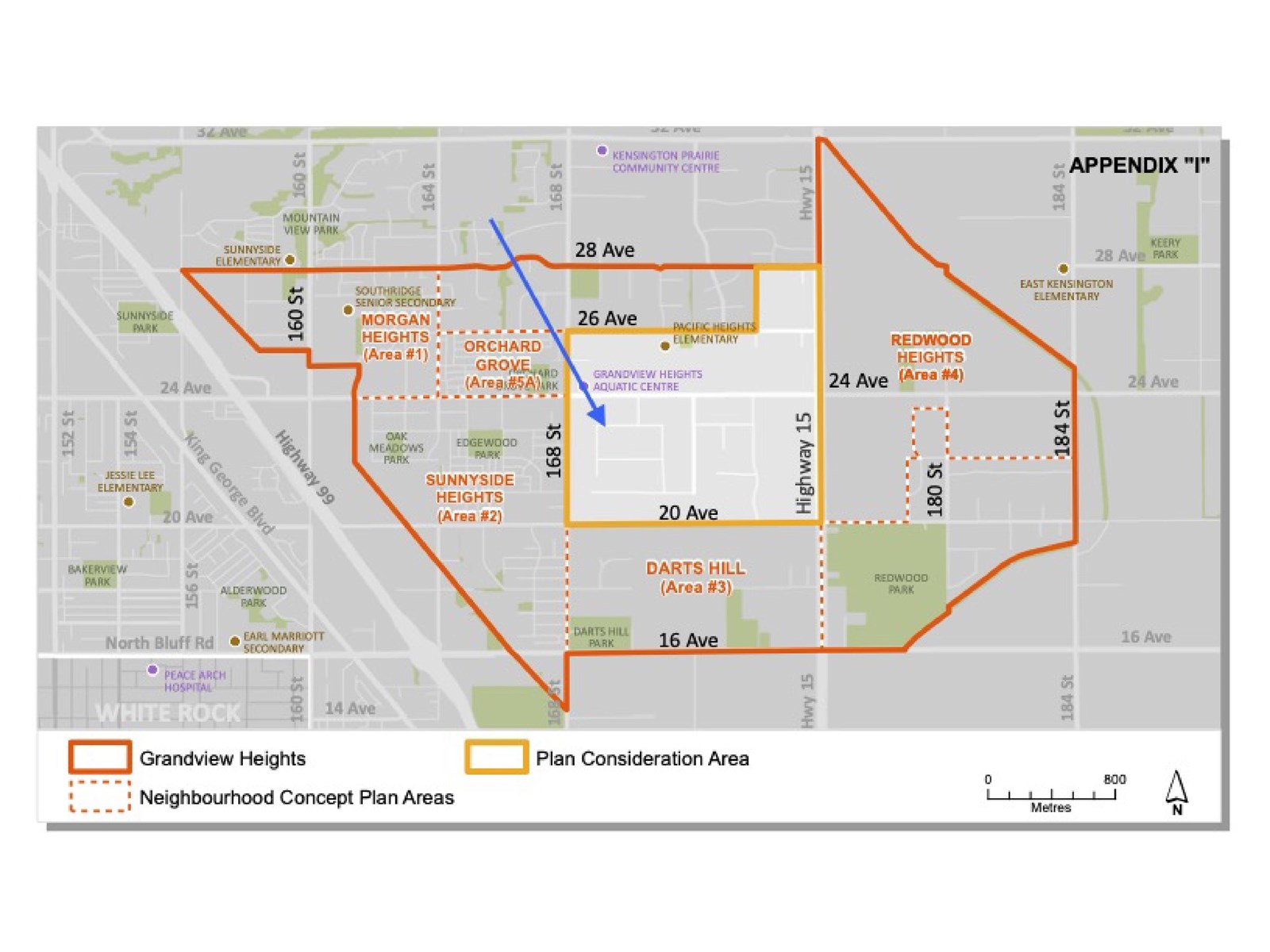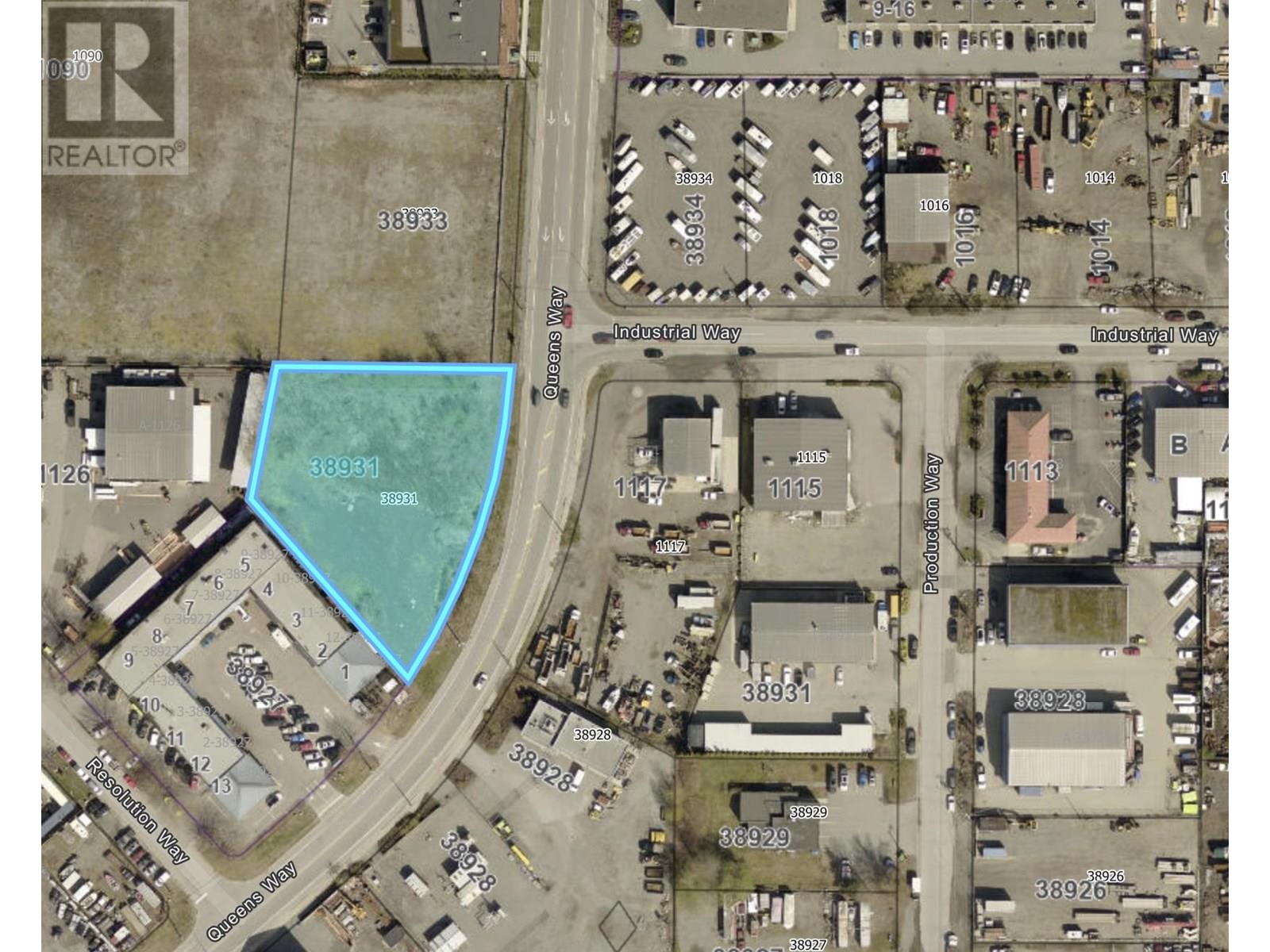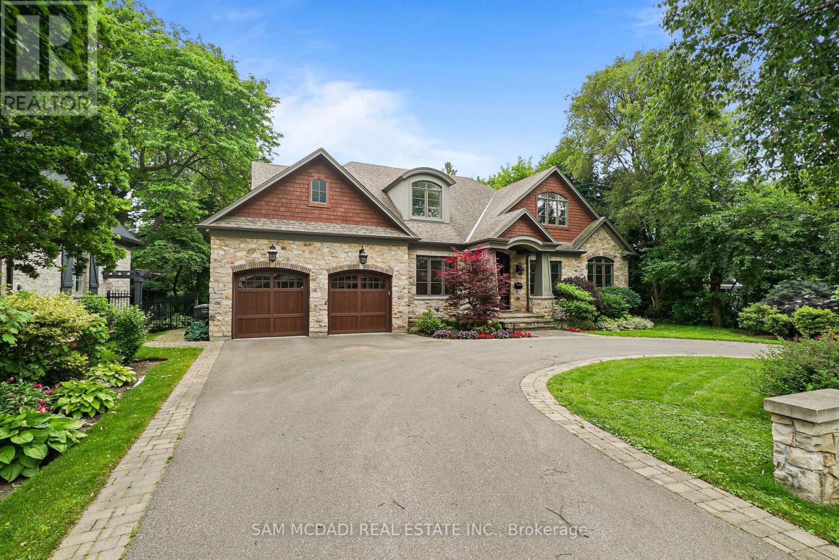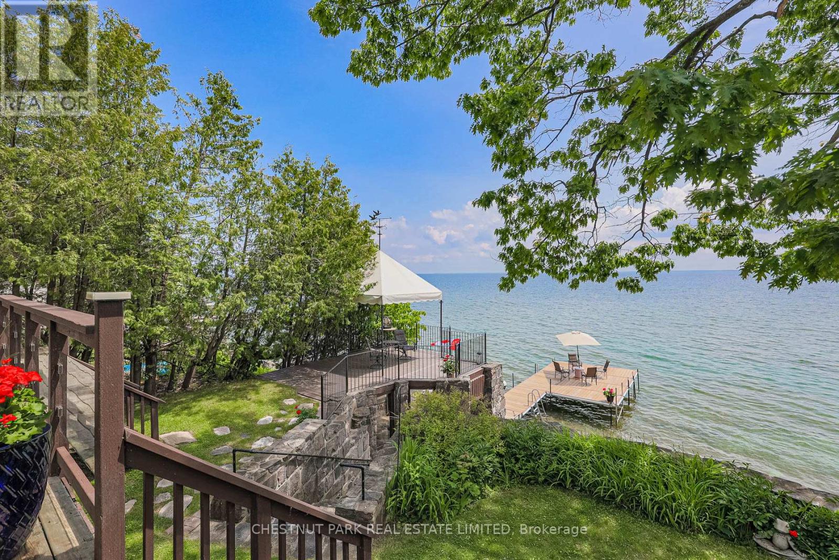940 Danforth Avenue
Toronto, Ontario
940 Danforth Ave represents a strategically positioned investment opportunity with ~38 feet of frontage along Danforth Ave, within the Donlands MTSA, just 80 meters from the subway station. Featuring four separately metered one-bedroom residential units and a ground-floor restaurant space, this asset delivers diversified revenue stream and offers long-term growth prospects. Location and frontage within the MTSA underscore upside potential for future high-density redevelopment. (id:60626)
Royal LePage Your Community Realty
132, 134, 136 E Esplanade Avenue
North Vancouver, British Columbia
Presenting a rare opportunity to invest in a strata dental office in the highly sought-after Lower Lonsdale neighborhood of North Vancouver. This fully upgraded space is currently occupied by a long-term, stable tenant, making it an excellent choice for investors seeking reliable rental income. (id:60626)
Babych Group Realty Vancouver Ltd.
9557 Emerald Drive
Whistler, British Columbia
Boasting a secluded setting in Emerald Estates, 9557 Emerald Drive is a striking West Coast contemporary retreat where architectural elegance meets the tranquility of nature. Designed by Wexler, this 4.5 bed/4 bath home blends rich wood, stone, and Japanese hardwood floors, creating a refined yet inviting atmosphere. The expansive great room, with exposed beams and a wood-burning fireplace, frames Whistler forest & mountain views, offering the perfect setting for relaxation. The gourmet kitchen opens to sun-drenched decks, ideal for alfresco dining & entertaining. With a private hot tub, two-car garage, abundant storage, and a versatile suite, this home provides a peaceful escape nestled against the untouched wilderness of Rainbow Mountain, offering both privacy & luxury in equal measure. BONUS: 464 square ft heated, full height room for storage. (id:60626)
Angell Hasman & Associates Realty Ltd.
517 Main Street E
Shelburne, Ontario
45 Minutes from Brampton, ULTRAMAR gas station, Very Busy location on Major HWY 89/10. High volume gas & Store sale year around, Additional Rental income around 25K, Double wall fiber tanks, Lotto. Gas on Commission and Cross Lease. There is a possibility to add- selling the Beverage Alcohol inside the store. EXTRAS** NO SHOWING WITHOUT APPOINTMENT. PLEASE DON'T TALK WITH THE STAFF. (id:60626)
Royal LePage Certified Realty
1060 E 61st Avenue
Vancouver, British Columbia
Welcome to your next-level investment & lifestyle home in prime South Vancouver! This beautifully maintained, owner-built residence is across from Moberly Elementary on a large, sunny lot. Enjoy a bright open layout, custom finishes, built-in sound system, and spacious bedrooms. Entertain in your private theatre room, or relax in the stylish, open-concept kitchen. This 4,066 square ft home includes 2 fully self-contained 1-bedroom suites plus a separate laneway home - perfect for multigenerational living or serious rental income. Located in a family-friendly community near parks, transit, and top schools, this is a rare opportunity that blends luxury, function, and long-term value. Live in, rent out, or invest - the options are endless! (id:60626)
Exp Realty
33 Evita Court
Vaughan, Ontario
Magnificent & Rarely Offered! Premiere Address On Most Coveted Cul-De-Sac In Thornhill! English Tudor Stone Facade With Remarkable Floorplan W/Spacious Principal Rooms. Masterfully Built Custom Home + Spectacular Backyard Oasis. Luxurious Features Include: Breathtaking Custom Chef's Kitchen, Open-To-Above Family Room, Spacious Master Retreat Overlooking Lavishly Landscaped Yard, Soaring High Ceilings, Hardwood Floors And Incredible W/O Basement With Rec Room, Guest Suites And Custom Home Theatre. Perfect Locale Close To Great Schools, Parks And Fabulous Nature Trails. (id:60626)
Homelife New World Realty Inc.
731 Shaw Avenue
Coquitlam, British Columbia
Developer and Investor Alert! Rarely find 16,177 sqft lot meets current zoning criteria for possible sub-dividable lot with access to lane easement. With BC Govt. introducing Zoning legislation change, Two 4 Plex (8 units) development potential by sub-dividing current lot into 2 lots. Back lane could have backyard carports and parking space for 8 units in total if needed. Buyers to make all inquires with city directly. This 4 bedroom, 3 bathroom home features newer windows and roof, large patio, detached double garage and workshop, covered carports and storage sheds. Basement with separate entry and kitchenette. Can be easily converted to a 2 bedroom suite. Great location near Lougheed Skytrain & Shopping Center. (id:60626)
Lehomes Realty Premier
1239 Oxford Ave
Kingsville, Ontario
Discover your private oasis on this stunning 3.74-acre waterfront property, where the beauty of nature meets endless possibilities! With an impressive 500 feet of Lake Erie shoreline, you’ll enjoy breathtaking views and tranquil moments by the water. The lush ravine, adorned with majestic mature trees, creates a serene backdrop for your dream retreat. This unique offering consists of two separate parcels—2.32 acres and 1.42 acres—providing ample space for your vision. Whether you choose to renovate the charming 2,374 sq. ft. home featuring five bedrooms and two baths or design your custom dream residence, the potential here is limitless. Don’t miss the chance to own this large slice of paradise! Showings are by appointment only. (id:60626)
Bill Kehn Realty Group
16910 23 Avenue
Surrey, British Columbia
Extraordinary opportunity in coveted Grandview Heights! This forward-looking investment is located on a sprawling 1.25-acre (54,249 sqft) corner lot, this home delivers a combination of four bedrooms, three bathrooms and a sun-drenched south-facing backyard. City approved initiating the planning process for Area #5 NCP with possible future updates of its OCP and zoning to encourage increased density and infill for a great investment opportunity in a prime location. It is poised to become a new, complete community with homes, amenities, jobs and green spaces. School catchment: Edgewood Elementary, Grandview Heights Secondary within walking distance. (id:60626)
Royal Pacific Realty (Kingsway) Ltd.
38931 Queens Way
Squamish, British Columbia
Offered for sale is a highly visible 0.96 acre site in the rapidly developing Squamish Business Park in one of the most vibrant and booming communities in Canada. DP ready and Building Permit imminent. This exceptionally designed and engineered plan is step code 3 compliant and will be the preeminent Industrial bldg in Squamish's booming Industrial Park. 24,940 sqft building (14,668 sqft main flr and 10,272 sqft upper floor). Flexibility in design was paramount for this plan with 4 lrg ground flr units ranging from 2,026 to 5,025 sqft + a large 8,197 sqft 2nd floor space with separate washroom facilities, and a 750 sqft Residential Suite accommodated in the plan. This is your chance to purchase a highly visible site in Squamish with existing plans and Development Permit in place. Why wait for permits when you can get started upon completion of your purchase? Approved uses are Brewery, Fitness Centre, Warehouse, and other Light Industrial uses. (id:60626)
Rennie & Associates Realty
190 Maplewood Road
Mississauga, Ontario
Welcome to this truly spectacular Mineola home. A true masterpiece nestled on a sprawling 90x150 ft lot on the highly desirable Maplewood Rd. An extraordinary commitment to craftsmanship and attention to detail, this residence offers 4,405 sqft of above-grade refined living space. Step through the gorgeous Mahogany entrance door and be immediately captivated by the breathtaking barrel vaulted foyer, adorned with exquisite plaster moulding. The main floor exudes elegance and functionality, featuring a beautiful family room with a stunning built-in gas fireplace, creating a warm and inviting atmosphere. Culinary enthusiasts will be delighted by the breathtaking eat-in kitchen, complemented by an adjacent butler's kitchen, perfect for entertaining. For seamless indoor-outdoor living, a bright, fully enclosed sunroom off the kitchen provides an ideal space for entertainment and leisure.The luxurious main floor primary bedroom suite is a private oasis, boasting a large walk-in closet with organizers and a lavish 5-piece spa-like ensuite, designed for ultimate relaxation. An additional bedroom and dedicated office space on the main floor offer exceptional convenience and versatility. Ascend to the second floor, where you'll find four generously sized bedrooms and two well-appointed bathrooms, providing ample space for family and guests. The finished lower level is an entertainer's paradise, featuring above-grade windows that flood the space with natural light. Enjoy a round of mini-golf, challenge friends to a game of billiards, or gather around the sleek wet bar, this basement is designed for endless fun and recreation, easily walk-up to the private backyard oasis. This must-see property is ideally located close to top-rated schools, lush parks, quick access to major highways, the Go-Train, and the vibrant Village of Port Credit, with its array of renowned restaurants and boutique shopping. Experience the pinnacle of luxury living in Mineola. (id:60626)
Sam Mcdadi Real Estate Inc.
3531 Crescent Harbour Road
Innisfil, Ontario
This exceptional 2011 custom-built home with over 3,000 sq ft of finished living space offers the perfect blend of modern luxury and classic cottage charm. Located just one hour north of Toronto on a private road, this stunning property provides just shy of 75 feet of private shoreline and panoramic eastern views for unforgettable sunrises. Gaze out across the lake and catch sight of both Fox and Snake Islands to the south. The waterfront is truly one-of-a-kind, featuring a beautifully crafted stone wall and patio that stretches across the entire frontage, creating an inviting space for entertaining, relaxing, or enjoying direct lake access - this is lakeside living at its finest. A custom-built boathouse with room for a 24-foot boat, a railway system, and a spacious dock make boating and waterfront activities effortless. Inside, the main floor is designed for comfort and connection, with an open-concept layout that includes a great room with a floor-to-ceiling stone wood-burning fireplace, a kitchen, and a main-floor primary bedroom that faces the water. Walk out to the expansive deck for seamless indoor-outdoor living. Upstairs, two more bedrooms and a full bath offer space for family or guests. The fully finished basement adds two additional bedrooms, a full bathroom, and a generous rec room perfect for movie nights, games, or cozy winter gatherings. An attached two-car garage provides direct access to the home, and above it, a partially finished bonus room offers additional square footage for a studio, office, or playroom. Outside, a paved driveway and a second detached two-car garage offer even more storage for recreational gear and vehicles. Low-maintenance landscaping means more time enjoying the lake and less time on upkeep. Whether you're looking for a summer escape or a four-season home, this property delivers the lifestyle you've been waiting for on beautiful Lake Simcoe. (id:60626)
Chestnut Park Real Estate Limited


