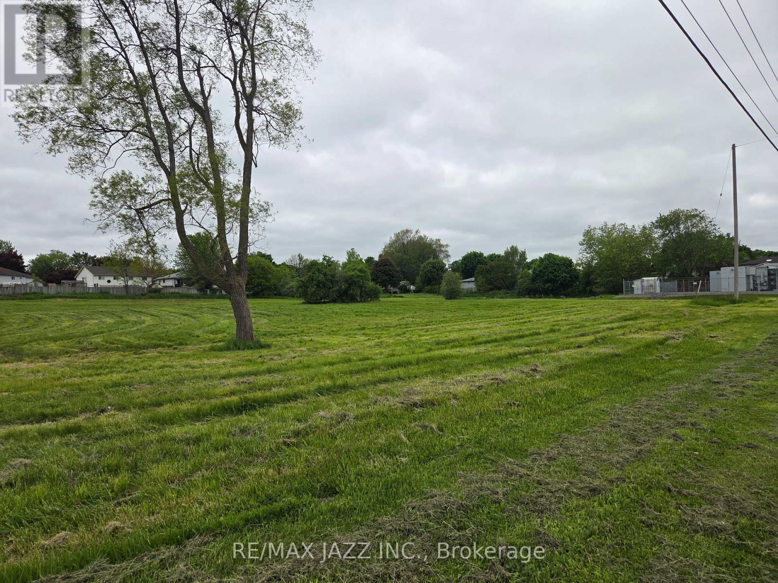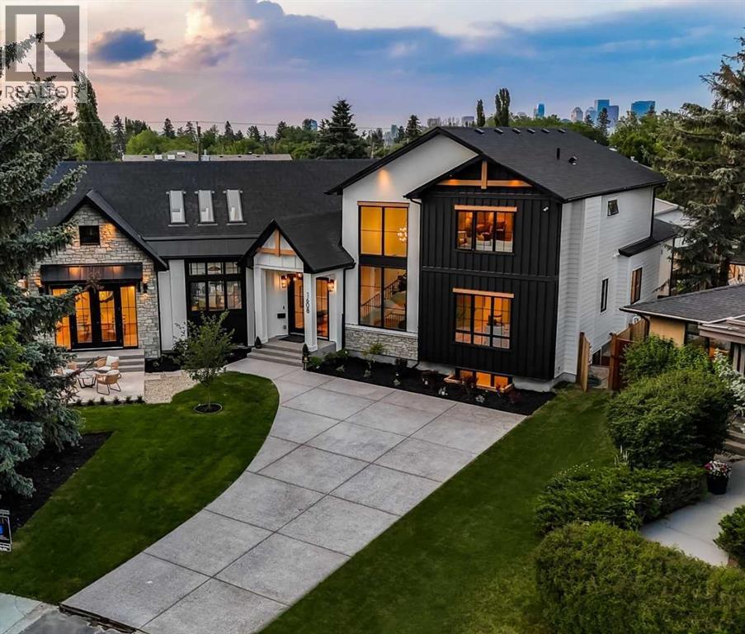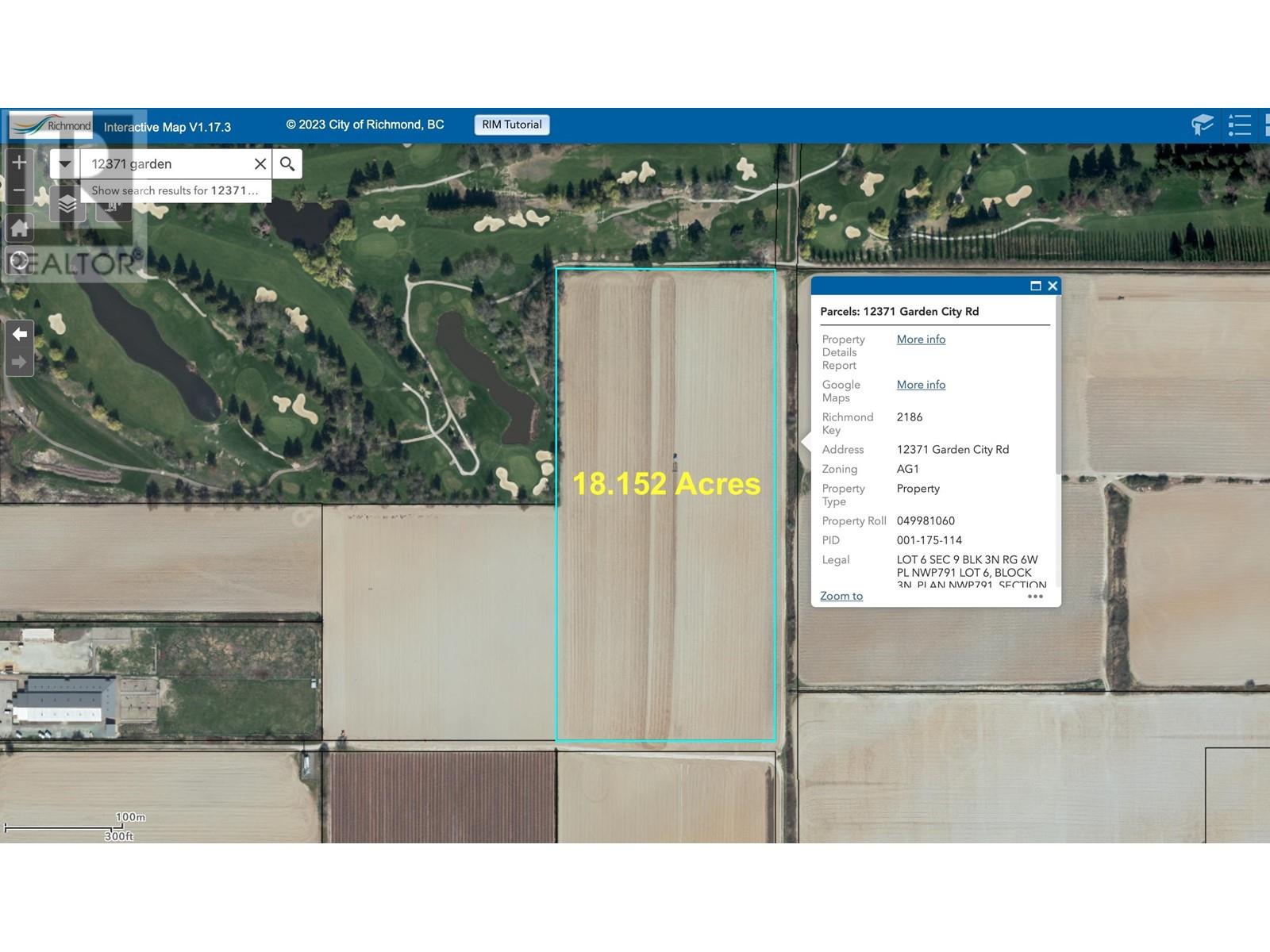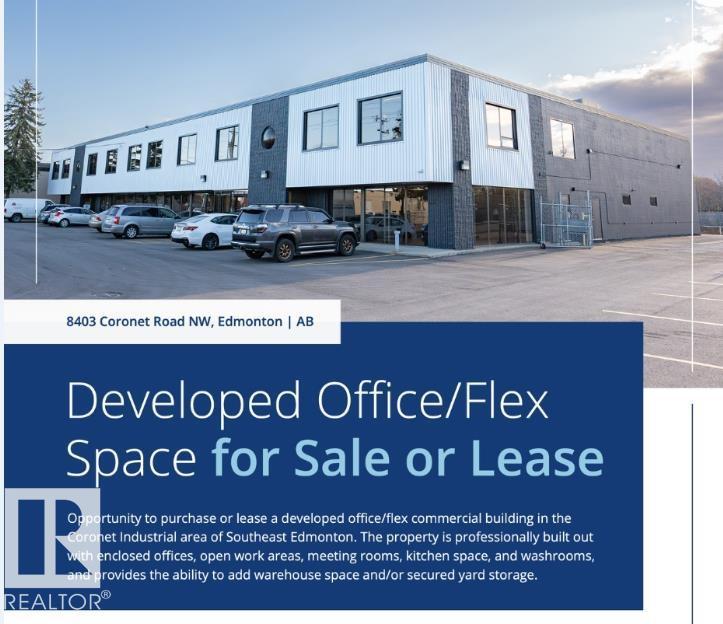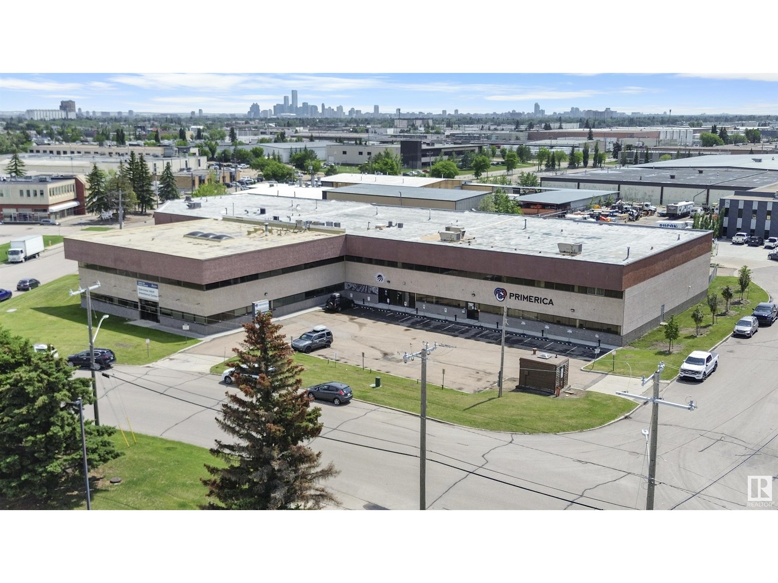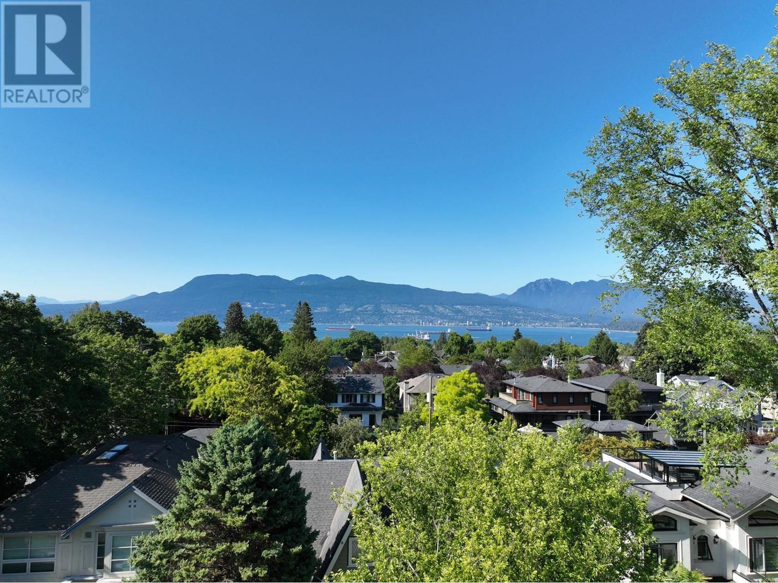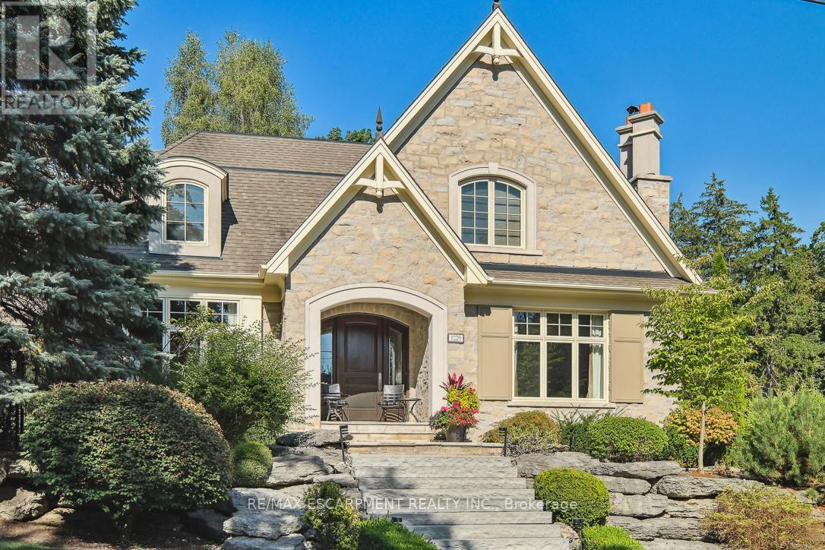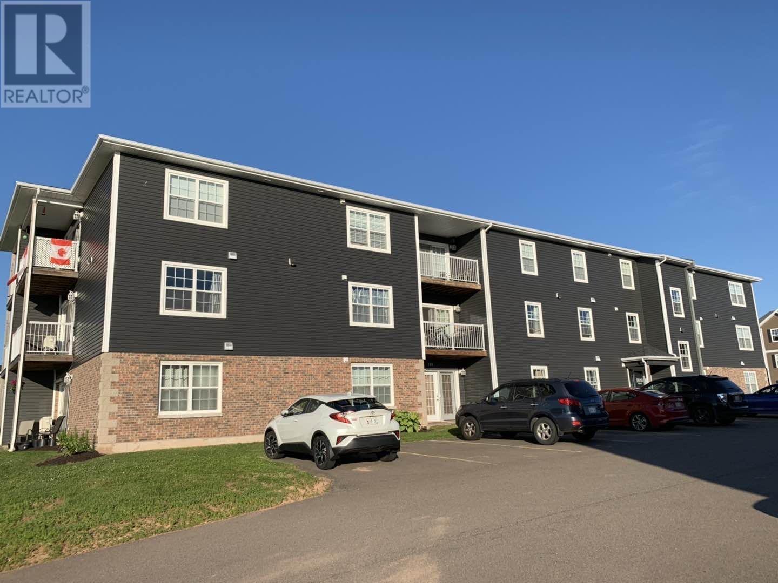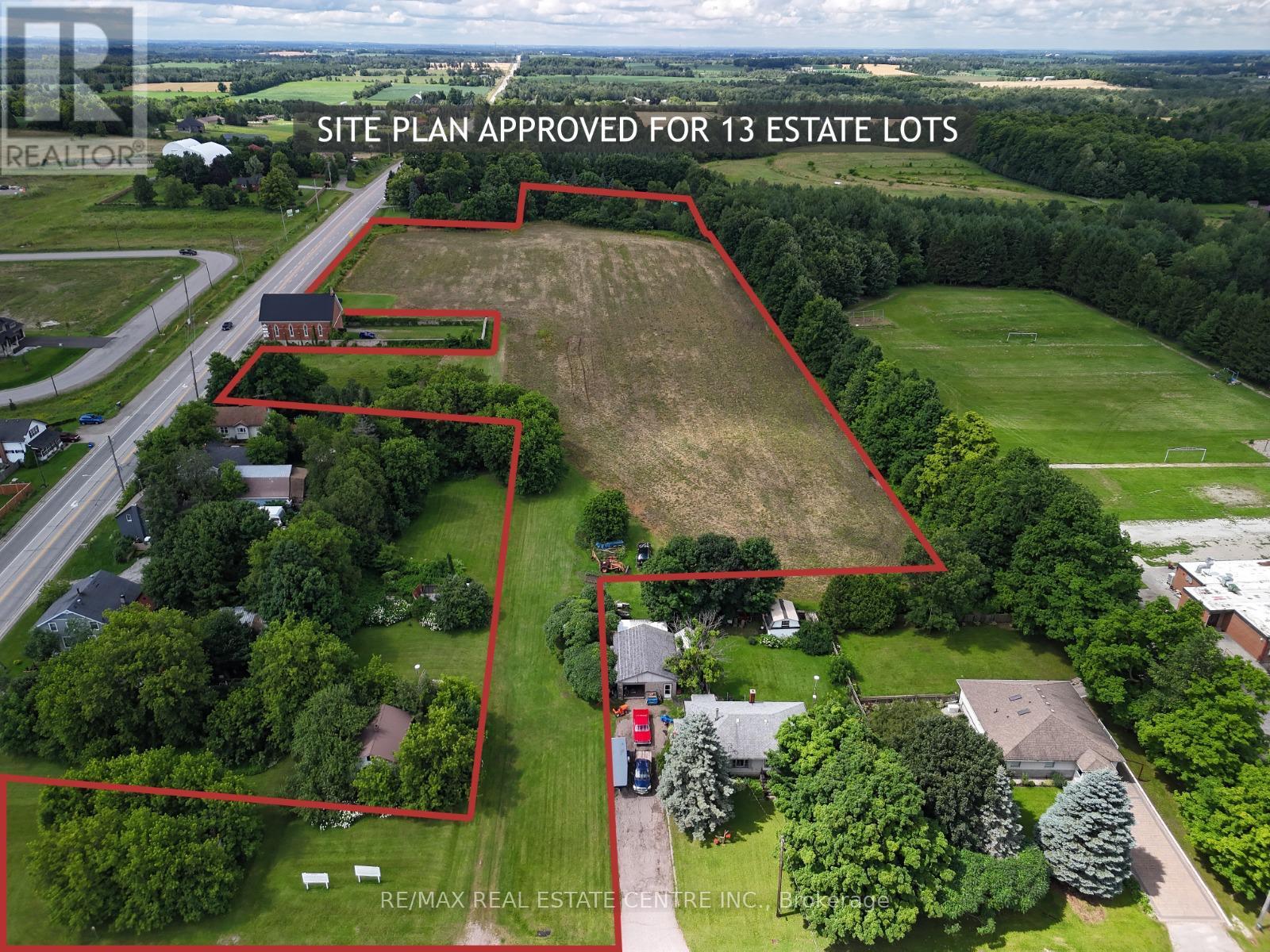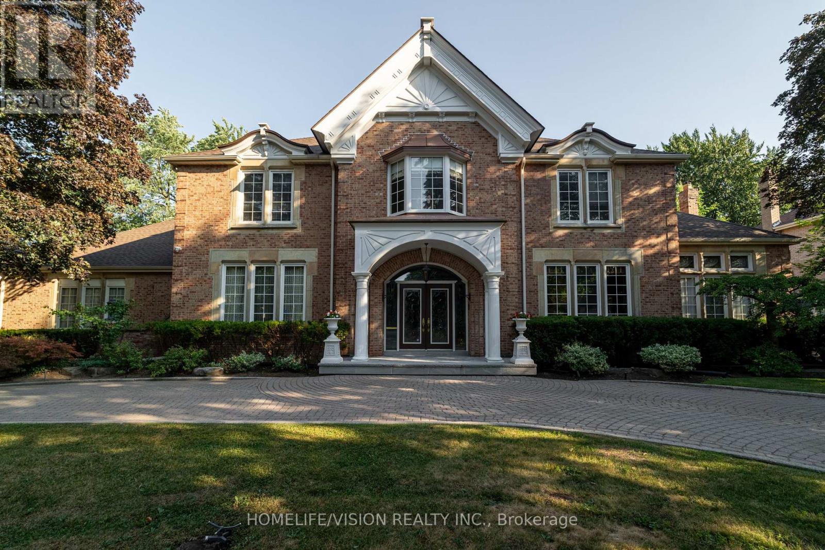200 Baseline Road W
Clarington, Ontario
Prime development land at the northwest corner of Spry Avenue and Baseline Road. Good access to Highway 401 and Highway 407. 3.3 acres or 1.335 hectares. As per a 2024 Municipal Zoning Order, the permitted uses are residential including link townhouses, stacked townhouses, street townhouse and apartment building. Minimum density is 60 units per hectare and maximum is 100 units per hectare. Apartment buildings can be from two to six storeys. The Buyer is to satisfy themselves regarding zoning and potential uses. The Municipality of Clarington reserves the right to accept any offer and not necessarily the highest offer. Offers are to be conditional for 60 days after acceptance, upon council approving the agreement. (id:60626)
RE/MAX Jazz Inc.
1608 49 Avenue Sw
Calgary, Alberta
Rare 7,233 SqFt Luxury Home | Monogram Homes | Prime Altadore Cul-de-Sac | Welcome to a true showstopper—this custom-Two storey Home built by Monogram, is nestled in Altadore’s only cul-de-sac on an expansive 11,905 SqFt southwest-facing pie lot. Offering over 7,233 SqFt of refined living space, this home seamlessly blends architectural elegance with modern functionality.Step inside to soaring ceilings, natural light, and wide-plank white oak hardwood throughout. A spacious foyer leads to a stylish powder room adorned with quartz finishes. The open-concept kitchen and living area is a designer’s dream: 18-foot vaulted ceilings, skylights, and custom chandeliers enhance the airy ambiance.The gourmet kitchen features dual Sub-Zero fridge/freezer units, a Fisher & Paykel built-in espresso machine, custom oak-walnut cabinetry, and a black soapstone island with a farmhouse sink. A Wolf 6-burner gas range, pot filler, and double ovens make this space a chef’s paradise. The adjacent butler’s pantry offers a wine fridge, bar fridge, soapstone counters, and another farmhouse sink—perfect for entertaining.Slide open the glass doors from both the kitchen and living room to access two large decks overlooking the spacious backyard. The main living room is anchored by a stunning wood-burning fireplace and a built-in bar area—ideal for cozy nights or hosting guests.The south wing includes a formal study and a designer laundry room with quartz countertops, extensive cabinetry, and an LG steam drying rack.The grand primary suite is a luxurious escape, featuring a private balcony, spa-style ensuite with steam shower, soaker tub, dual vanities, and a large walk-in closet with solid wood cabinetry, quartz island, built-in coffee bar, and a second balcony.Upstairs, a cozy loft lounge connects to two generously sized bedrooms, each with walk-through closets and their own stylish full ensuites.The lower level offers plush carpeting and zoned in-floor heating throughout. On one end , two bedrooms, a 5-piece bath, and a rec room with gas fireplace and wet bar. On the other, a large games room with a soapstone island, wine and mini fridges, gym with vinyl plank flooring and water filtration, another bedroom, and a full 3-piece bathroom.The heated triple-car garage includes a beautifully finished 795 sqft 1 Bedroom legal suite above. Full kitchen with quartz countertops, stainless steel appliances, a spacious bedroom, full bathroom, and in-suite laundry—perfect for guests or rental income. Other features of this home include a fully wired security and camerasystem, also linked to the doorlocks and can be controlled remotely from your phone.Ample parking on the large front driveway as well as a parking pad in the back for boat orRV and a beautifully fenced yard, all done in Cedar! With a Prime location and minutes toschools, parks, tennis courts, golf course, many restaurants and shops, what more do youwant!? Come view this unique gem before its gone! (id:60626)
Cir Realty
12371 Garden City Road
Richmond, British Columbia
Fantastic opportunity to own this massive AG1 farmland with over 18 acres! This zoning permits a mix of agricultural activities such as farming, greenhouses, nurseries, or equestrian uses. (id:60626)
Macdonald Realty Westmar
8403 Coronet Rd Nw
Edmonton, Alberta
Visit the Listing Brokerage (and/or listing REALTOR®) website to obtain additional information. Opportunity to purchase or lease a developed office/flex commercial building in the Coronet Industrial area of Southeast Edmonton. The property is professionally built out with enclosed offices, open work areas, meeting rooms, kitchen space, and washrooms, and provides the ability to add warehouse space and/or secured yard storage. The property is located in Edmonton’s Eastgate district in the Coronet Industrial area, off of Argyll Road and 75 Street (id:60626)
Honestdoor Inc
6918 Legare Drive Sw
Calgary, Alberta
The epitome of luxury awaits in this breathtaking 3+1 bedroom home, situated on a massive 75’x132’ lot, built by Trickle Creek Homes that offers over 6500 sq ft of lavish developed living space where no detail has been spared. The main level presents wide plank hardwood flooring, chic LED lighting, lofty ceilings & intricate details that captivate the senses. The kitchen will inspire culinary masterpieces & is exquisitely finished with Dolce Vita quartzite counter tops, huge island, plentiful storage space, including a butler’s pantry, high-end appliances & coffee station. An adjacent dining room with beamed tray ceiling & access to a heated covered patio, is ideal for entertaining featuring a wet bar with full-height wine fridge & keg fridge. Through a graceful archway, is the family room adorned with heated terra cotta tiles, scalloped ceiling, wall sconces & exceptional sculpted wood burning fireplace. A private den/office with built-ins & garden doors to the front patio is tucked away off the family room. The primary retreat encompasses a wing of the upper level & is a true secluded oasis boasting a sitting room with coffee station, spacious bedroom with private balcony, walk-in closet/dressing room that includes a make-up vanity & full sized washer & dryer. Completing the primary retreat, is an opulent 5 piece ensuite with dual vanities, relaxing freestanding soaker tub & oversized shower. The expansive top level hosts 2 bedrooms, each with a walk-in closet & private ensuite, a loft area with built-in desk, large flex space, laundry room with sink & storage & a 2 piece powder room. Basement development is designed for entertainment & relaxation. Unwind at the wet bar & have some fun using the leading-edge golf simulator or have a workout in the gym that has access to a 3 piece bath with relaxing steam shower. A fourth bedroom with walk-in closet & 4 piece ensuite & third laundry room are the finishing touches to the basement level. Other notable features includ e central air conditioning & a full audio system. Outside, enjoy the front patio with firepit & the huge back deck that’s designed for outdoor entertaining including a woodburning fireplace & fabulous outdoor kitchen equipped with a BBQ, pizza oven & outdoor fridge. Parking couldn’t be easier with a triple attached heated tandem garage. The location can’t be beat with effortless access to beautiful North Glenmore Park & reservoir, river pathways, excellent schools, shopping, public transit & Crowchild Trail. (id:60626)
RE/MAX First
14601-14625 134 Av Nw Nw
Edmonton, Alberta
If your money isn’t working as hard as you are, it could be time to explore your investment options. This multi-tenant industrial property in Edmonton, Alberta, offers stable income with a tantalizing return. This property is backed by a diversified rent roll, which includes the Alberta Government, and staggered lease expiries to cater to your need for stability, not speculation. This property features •A diversified tenant base •Staggered lease expiries •attractive cash flow. (id:60626)
City Commercial
4086 W 13th Avenue
Vancouver, British Columbia
Well maintained 4 bedroom, 3 bath family home on a beautiful tree-lined street in desirable Point Grey. Over 2,600 square feet and sits high on a 50 x 122 foot property with mountain views. Traditional floor plan with newer kitchen, updated bathrooms and a south facing backyard. School Catchment: Queen Elizabeth Elementary and Lord Byng Secondary. (id:60626)
Royal Pacific Realty (Kingsway) Ltd.
1229 Minaki Road
Mississauga, Ontario
Welcome to 1229 Minaki Rd A Custom-Built Family Home in Prestigious Mineola West. Nestled in one of Mississaugas most coveted neighbourhoods, this David Small-designed residence, built by the award-winning Legend Homes, is a rarely offered gem. Situated on a tranquil, tree-lined street in Mineola West, 1229 Minaki Rd offers timeless elegance, superior craftsmanship, and modern comfort on every level. This stunning home boasts 4 generously sized bedrooms, each featuring either an ensuite or Jack and Jill bathroom. With rich hardwood flooring, spacious walk-in closets, and an abundance of natural light, every bedroom is a private retreat designed with both function and beauty in mind. The heart of the home is the chefs kitchen a perfect blend of style and practicality. Complete with top-tier appliances, it seamlessly overlooks the breakfast area and flows into the great room. Here, custom built-ins, a cozy gas fireplace, and expansive views of the backyard oasis set the scene for everyday living and effortless entertaining. The finished basement is an entertainers dream, featuring a custom-built bar equipped with a dishwasher and ice machine, a games area, an exercise room, and a luxurious steam shower for post-workout relaxation. Step outside to your private backyard sanctuary. Surrounded by lush, mature trees for ultimate privacy, the professionally landscaped yard features a saltwater pool and custom-built hot tub an ideal space to unwind or host unforgettable gatherings. Location is key enjoy walking distance to Kenollie Public School, the Port Credit GO Station, and the vibrant shops, restaurants, and waterfront trails of Port Credit. 1229 Minaki Rd is more than a home, it's a new chapter to create new memories. Luxury Certified. (id:60626)
RE/MAX Escarpment Realty Inc.
150 Heron Dr., 102-61 Glen Stewart Dr.
Stratford, Prince Edward Island
Total Units: 19 Income-Generating Apartments - 14 × 2-Bedroom, 1-Bath - 4 × 2-Bedroom, 2-Bath - 1 × Additional Furnished 2-Bedroom, 1-Bath (Separate Unit) Units start at 1,100+ sqft?larger than average for premium rents. Long-term tenants, low turnover, and high demand for rentals. Prime Stratford Location: Short distance to Stratford Gym Centre, Sobeys Extra, NoFrill, and Stratford elementary school. Building Features Modern Upgrades: - Stainless steel appliances & granite countertops - Oversized walk-out windows + private balconies - Heat pumps with A/C (individual controls in all units) Convenience & Comfort: - Elevator access - Exceptionally well-maintained?no major capital costs in recent years Investment Advantages Strong Cash Flow: Positive monthly returns with minimal expenses. Low-Risk, High Reward: Rare offering in a high-demand rental area. Tenant Stability: Proven history of reliable, long-term tenants. Low vacancy of all time. A Must-See Opportunity! Don?t wait?this turnkey investment won?t last long! Realtor is also a shareholder of the company. (id:60626)
Dh Real Estate
5414 Second Line
Erin, Ontario
Attention Developers, Builders, and Investors!!! We present an excellent opportunity to own 8 acres of prime land at 5414 Second Line, Erin, Ontario. This site comes with an approved plan for 13 estate lots, Minimum Lot Size .5 Acre making it a standout investment for future residential developments. Opportunities like this are rare in the market. All necessary engineering studies, grading plans, and landscaping plans are already completed and available for review. Prime location with minutes to Erin, Glen Williams, Georgetown, and close to highway access. Surrounded by residential estate homes, enhancing its investment potential. Please note Do not walk on the property without booking an appointment. This is a remarkable chance for developers and investors to capitalize on a high-potential project. Don't miss out! All the documents are available for you to review... (id:60626)
RE/MAX Real Estate Centre Inc.
15 Daffodil Avenue
Markham, Ontario
Approximately 7000 Sqft Living area in Sought-after Bayview Glen Community. Majestic Residence On A Prestigious Neighborhood. Classic & Timeless Elegance, Victorian Style, Built By Shane Baghai. The Design Has Eloquently Integrated A Sense Of Culture & History. Magnificent Landscaping, Luxurious Living Space. Artistic Finished Basement W/ Unparalleled Craftsmanship, Fireplace, Wetbar & Leaded Glasses. Fantastic Indoor/Outdoor Pool W/Spa. Quality Finishing Entertainment Area, Exercise Room, Sauna, Nanny Room with 3 pcs Ensuits, 5 Walkouts (id:60626)
Homelife/vision Realty Inc.
3536 Bloomington Road
Whitchurch-Stouffville, Ontario
Breathtaking approximate 30 acre property with your own private approx. 6 acre kettle lake! Spectacular combination of hills, forests, areas of cleared land (approx. 2 acres in the front and over 7 acres at the back), with fruit trees and stunning nature attracting all types of wildlife, including wild turkey, deer, turtles, fish, Canadian geese & others. The long, tree-lined winding driveway leads you to a bright and very spacious but cozy cottage like custom built bungalow with 3+2 bedrooms, 4.5 bathrooms, separate living, dining and family room that walks out to a huge wrap around (composite) south facing deck with a view of the private lake and peaceful nature. Attached double car garage with direct access to home and lets not forget the additional 2 car detached garage/workshop with 100A sub panel. Home originally built with 1 inch rigid foam over wood frame construction, house presently providing 400A electrical service, private septic System and Well. Recent Updates include the roofs/gutters/downspouts in 2018, propane hi-efficiency furnaces recently installed (main floor and basement have separate furnaces/ducts/smart thermostats). All bathrooms and laundry room recently renovated with 24 inch ceramic tiles. Recently renovated walkout basement with full sized windows facing a bright south view with 2 bedrooms and 1 bathroom. Most basement foundation interior spray foamed (R24-R30) and all header cavities spray foamed (R30), professional sound proofing between floors, 100A dedicated sub panel for basement and vinyl click floor over 1 inch rigid foam subfloor. About 2500 trees planted (mostly evergreens) across front of property for additional future privacy and reduced maintenance. Just 5 mins to Hwy 404, 6 mins to Bloomington GO Train Station, under 20 mins to 407 and Toronto! Amazing location close to Golf Courses, School (Whitchurch Highlands Public School), Equestrian Facilities, and Other Amenities Stouffville & Aurora Have to Offer. (id:60626)
Century 21 Leading Edge Realty Inc.

