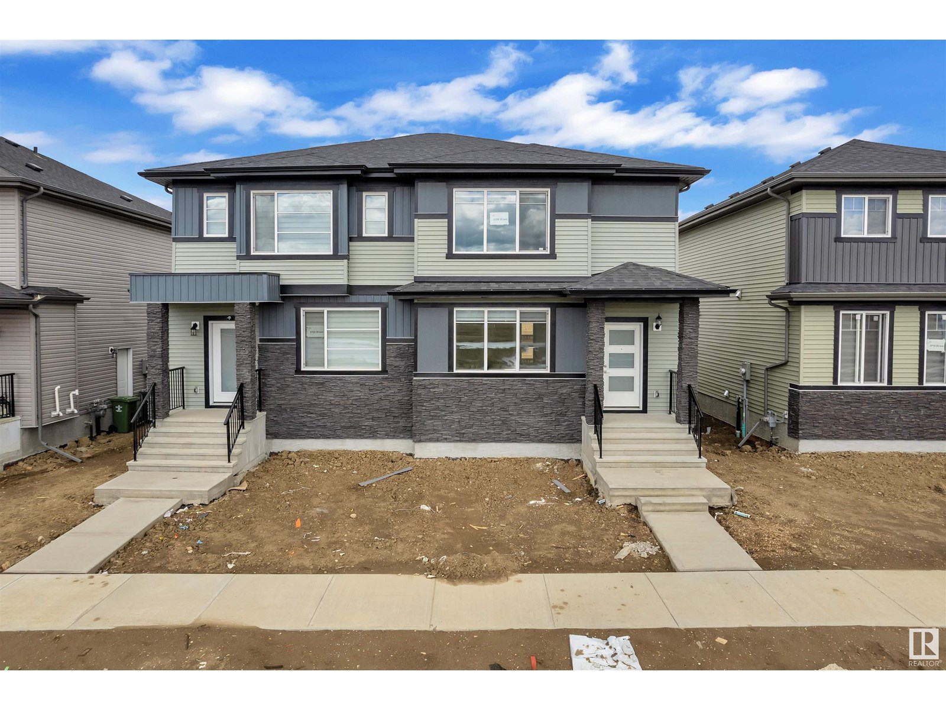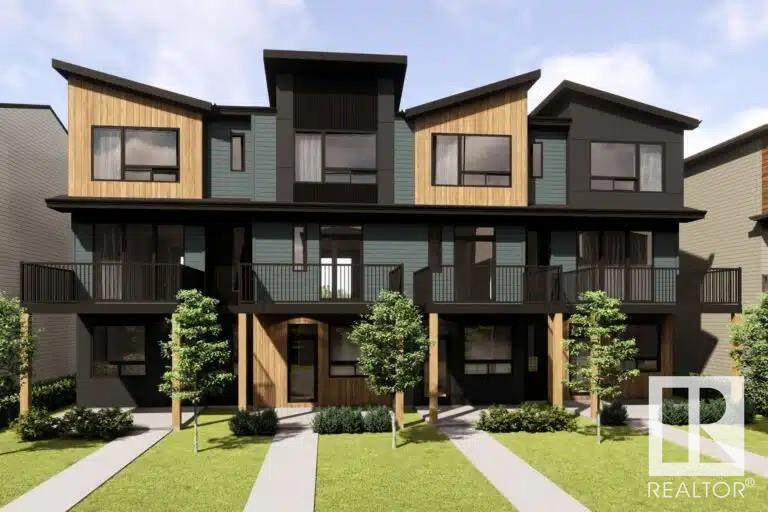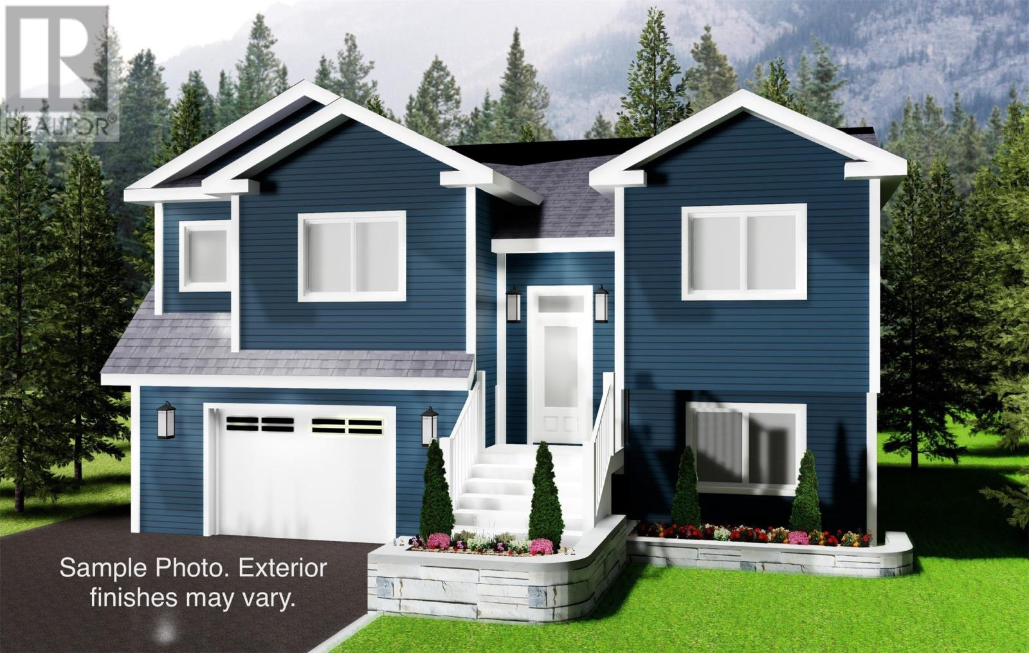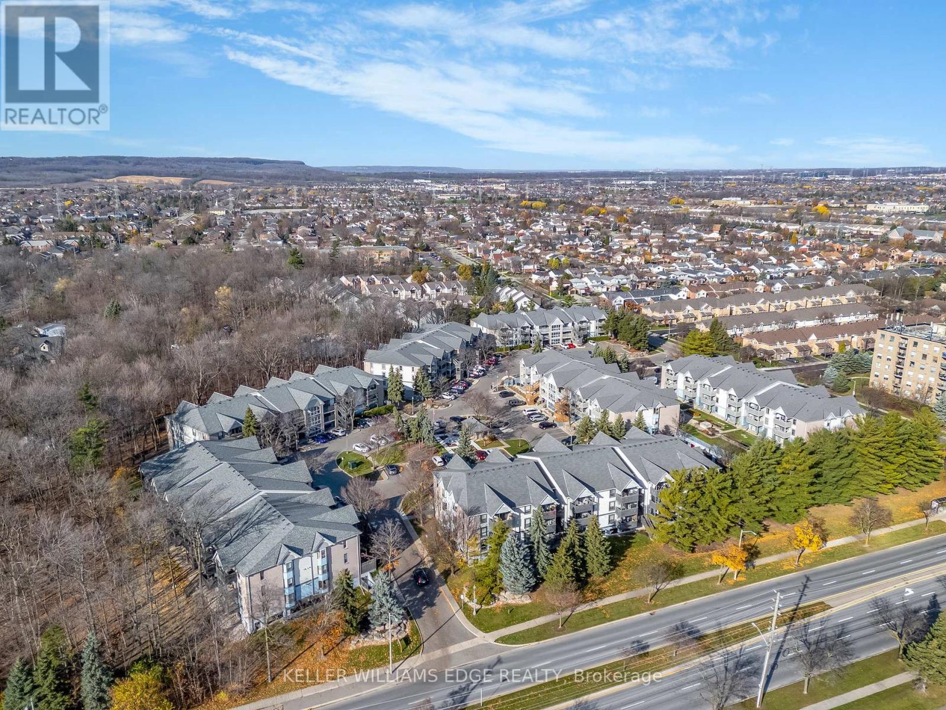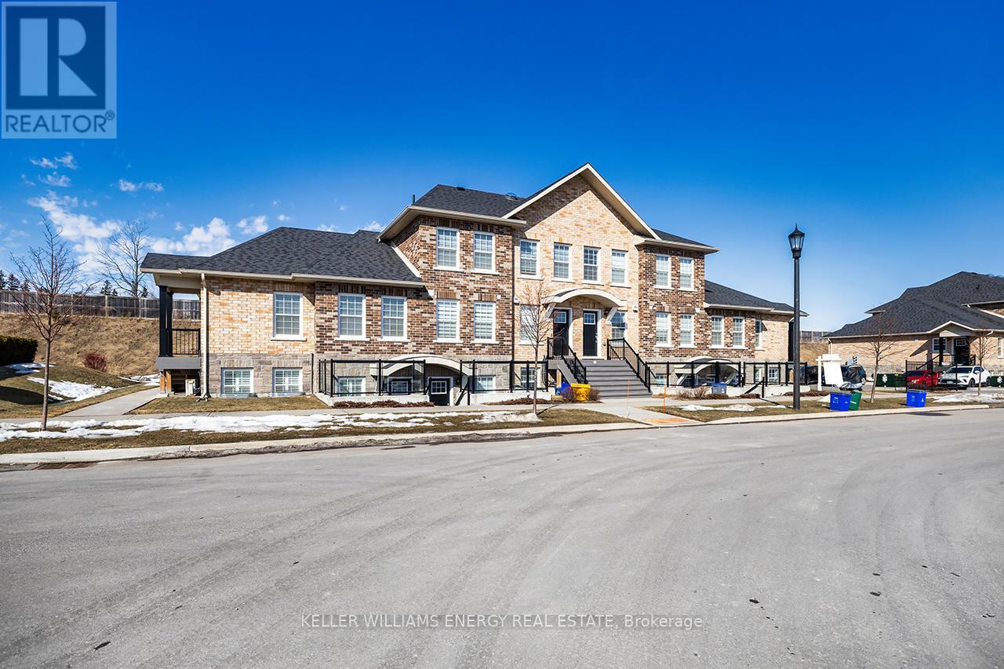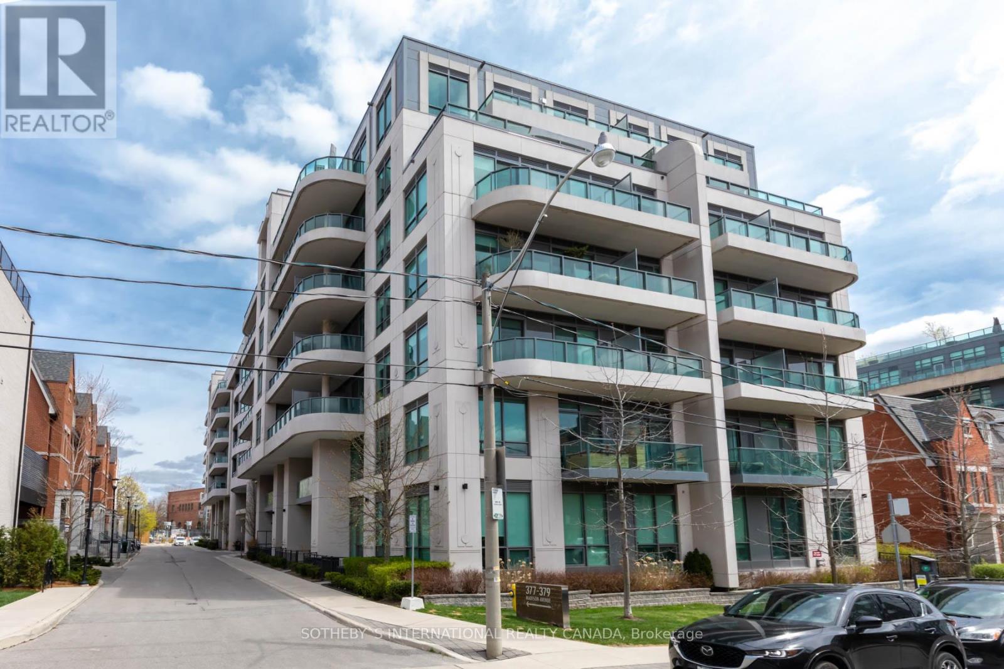127 Tuscany Springs Gardens Nw
Calgary, Alberta
END UNIT IN A TASTEFULLY UPDATED, BEAUTIFULLY KEPT, THREE BEDROOM HIGHLY DESIRABLE COMPLEX IN TUSCANY! A wonderful home or a fantastic investment opportunity. Bright open plan main floor with large living space, generous dining area and a well laid out kitchen with ample counter space, moveable island and great pantry. A convenient half bathroom completes this floor. The upper floor is home to three spacious bedrooms, a full bathroom recently updated, with an alcove for storage or an office. The back entrance is a few steps down from the kitchen & has built in shelves for extra storage and it leads out to the private fenced back yard with patio. The lower level houses the laundry room and storage room with new flooring. Being an end unit means that you have extra windows for all that beautiful light and a double attached oversized garage with additional parking on the driveway. Numerous updates to this home over the last three years include new dishwasher, furnace, humidifier, and washer and dryer. Further updates included new blinds, and ceiling fans in two upstairs bedrooms. Tuscany is a very popular/family friendly neighbourhood with schools, stores, parks, and restaurants and it also has excellent transit. This home is a quick walk to the C-Train station making the commute throughout the city even more convenient. (id:60626)
Exp Realty
3720 39 Av
Beaumont, Alberta
Welcome to this stunning 1,571 sq ft half duplex in the sought-after Azur community in Beaumont. This beautifully upgraded home offers 4 bedrooms and 3 full bathrooms, including a full bedroom and bathroom on the main floor—perfect for guests or multi-generational living. Enjoy 9 ft ceilings on both the main floor and basement, elegant tile flooring, quartz countertops throughout, and a stylish electric fireplace with tile surround. The modern kitchen features glossy cabinets, stainless steel appliances, a tiled backsplash, and ample storage. Upstairs, you’ll find a spacious laundry area with quartz counter space, and a thoughtfully designed primary bedroom with an indent ceiling and custom MDF feature wall. Additional highlights include a side entrance to the basement with 2 windows—ideal for future development, step lights on the stairs, window blinds throughout, and a double detached garage. Located in a growing family-friendly neighborhood close to schools, parks, and shopping. (id:60626)
Exp Realty
20 Kimberley Drive
Bible Hill, Nova Scotia
Welcome to this beautifully maintained three-bedroom home, a secluded gem located just minutes from town. It is nestled on a quiet dead-end street and is ready for its new owner. The open concept kitchen and dining room create a welcoming atmosphere, ideal for family gatherings and entertaining. The well-designed kitchen features ample cabinets and counter space, combining functionality with style. Step outside through the garden doors from the dining room to a spacious deck, perfect for outdoor relaxation. The living room is a comfortable size including a fireplace with an electric insert adding a cozy touch for evenings spent indoors. The three bedrooms are just a few steps up from the main living area, while a few steps down lead to a generously-sized family room and a laundry room, which includes a convenient half bath. The property also features a carport and a paved driveway that leads to a large detached garage 24x24 with a loft, providing extra storage or workspace. The beautifully landscaped yard, adorned with mature greenery, beautiful perennial gardens enhance the homes curb appeal and offers a peaceful retreat. This home offers several upgrades for increased comfort and security, including a wired generator hook-up. Below is a summary of the upgrades: New laminate flooring in the hallway (2024) New water tank (2024) Heat pump (2023) Oil tank (2022) Hot water tank (2021) New shingles (2019) New siding, windows, doors, and patio (2011) Dont miss the opportunity to make this stunning property your new home! (id:60626)
Keller Williams Select Realty (Truro)
651 173 Av Ne
Edmonton, Alberta
Discover the Sansa Model—where style meets smart design. With 9' ceilings on the main and basement levels, luxury vinyl plank flooring, and a separate side entrance, this home offers elevated living. The welcoming foyer includes a coat closet, leading into a cozy great room with electric fireplace and large front window. The open dining area connects to an L-shaped kitchen featuring quartz countertops, a Silgranit undermount sink, built-in microwave, soft-close Thermofoil cabinets, and a flush island eating ledge—all perfectly placed for backyard views. A rear entry leads to a discreet half-bath and backyard with a parking pad and optional two-car garage. Upstairs, enjoy the primary suite with walk-in closet and 3-piece ensuite with stand-up shower, two additional bedrooms, main 3-piece bath, and a convenient laundry area. Brushed nickel fixtures, basement rough-ins, and our upgraded Sterling Signature Specification complete the home. (id:60626)
Exp Realty
88 Catria Pt
Sherwood Park, Alberta
Located in Cambrian, Rohit Homes offers The Talo, a 1448 sqft, 2 Storey duplex featuring 3 bedrooms, 2.5 baths & DOUBLE GARAGE. Finished in an Ethereal Zen Designer Interior, where soft hues and thoughtful finishes create a peaceful retreat. The kitchen has plenty of cabinets, pantry & quartz island that over looks the dining & living area. Moving upstairs you will find a king sized primary suite featuring a walk in closet & 4pc ensuite. 2 bedrooms are both generous in size, a 4pc bath, flex room & laundry complement this elegant home! SIDE ENTRANCE & rough in for potential BASEMENT SUITE! RELAX in the private yard or EXPLORE what Cambrian has to offer, from the multiple parks, playgrounds, dog park, to 8kms of ravine trails through Oldman Creek! Photos may not reflect the exact home for sale, as some are virtually staged or show design selections. (id:60626)
RE/MAX Elite
366 Thomas Street
Deseronto, Ontario
Welcome to this updated 2-storey century home, perfect for new buyers, families, retirees, and semi-retirees. Situated on a huge corner lot with mature trees and beautiful landscaping, this property boasts a private backyard, ideal for a gardener. The deck overlooks the yard, and with a 20 ft well, you'll have plenty of water for your plants. A detached 1-car garage offers the perfect space for a hobbyist. Inside, you'll find plenty of room, including a double living room for family gatherings or formal entertaining. Centrally located between Toronto and Ottawa, and a short drive to The County or Napanee, this home combines charm with convenience. Step onto the cozy, covered porch and enter the first living room. The spacious dining room has a door leading out to the covered deck, where you can enjoy picturesque views of the backyard. The main floor also features a well-appointed kitchen, a mudroom/laundry room with outside access, and a 2-piece bathroom. Upstairs, you'll find two bedrooms, ideal for guests or a growing family, and a primary bedroom offering a peaceful retreat. There is also space for an office, perfect for working from home. The 5-piece bathroom adds convenience to daily living. With the benefit of both a well and municipal services, this property has everything you need to enjoy a serene and spacious lifestyle. Don't miss out on this wonderful opportunity! (id:60626)
Mccaffrey Realty Inc.
2030 Cleaver Avenue Unit# 212
Burlington, Ontario
If you’re looking for an opportunity to get into the market at an unbeatable price with room to customize and increase value, this true 2 bedroom corner unit with over 1,100 square feet of living space in sought after Headon Forest is a must see! The corner location offers added privacy on the balcony and a generous amount of natural light with the extra windows. Ravine views from both bedrooms plus partial views from the balcony. Hallway entrance leads up to the kitchen that offers ample counter and cupboard space plus a breakfast bar. Spacious open concept layout with brand new white french doors (not pictured in the listing) off the living room providing access to the large covered balcony where you can enjoy your barbeque all year long. Clean, well kept unit with new flooring in the living and dining area plus fresh paint throughout. Plenty of visitor parking. Elevator in the building. Easy access to great restaurants, shopping, parks, schools and many more excellent amenities! Close to the QEW/403, 407 and public transit including Appleby go station. Community/recreation centres, golf, Bronte Creek Provincial Park and many trails nearby to enjoy. One covered parking spot and one storage locker. Check out the video tour attached! (id:60626)
Keller Williams Edge Realty
3240 Keswick Wy Sw
Edmonton, Alberta
Perfect for young couples or single parents, the Metro Tailored townhome isn’t just a place to live – it’s a step toward financial independence and long -term opportunity. Whether you’re looking to make a smart investment or help your adult children start their home ownership journey, this modern Westcoast elevation offers the perfect foundation. With 3 levels of above ground living space, oversized windows flood the home with natural light, and an expansive second level balcony with sleek modern railings, every detail is designed for comfort and style. Enjoy the convenience of a double rear attached garage, a cozy fireplace, and fully landscaped, low maintenance living – all with no condo fees. This home is more than space – it’s your canvas for creating a future. *photos are for representation only. Colours and finishing may vary* (id:60626)
Mozaic Realty Group
29 Tamara Place
Conception Bay South, Newfoundland & Labrador
Welcome to 29 Tamara Place in sunny CBS! To Be Built - This beautiful split-entry home is nestled on a large oversized lot at the end of a quiet cul-de-sac, offering privacy, extra outdoor space, and a perfect spot for families. Inside you'll find an open concept layout with spacious living room that flows seamlessly into a bright kitchen complete with custom cabinetry and a large island—ideal for entertaining. Sliding patio doors lead to the back deck, perfect for enjoying warm summer evenings. With three generously sized bedrooms and two full bathrooms, this home offers space and comfort for the whole family. The primary bedroom boasts a private 3-piece ensuite, while the other two bedrooms are ideal for kids, guests, or a home office. Located in the desirable Lawrence Pond subdivision, you’ll enjoy easy highway access, close proximity to great schools and local amenities, and a family-friendly neighborhood complete with a playground nearby. This lot is located at the end of the cul-de-sac making it a great location! Don’t miss your chance to make this lovely home yours! HST included in purchase price to be rebated back to Vendor on close. 10 year Atlantic Home Warranty. (id:60626)
Exp Realty
212 - 2030 Cleaver Avenue
Burlington, Ontario
If you're looking for an opportunity to get into the market at an unbeatable price with room to customize and increase value, this true 2 bedroom corner unit with over 1,100 square feet of living space in sought after Headon Forest is a must see! The corner location offers added privacy on the balcony and a generous amount of natural light with the extra windows. Ravine views from both bedrooms plus partial views from the balcony. Hallway entrance leads up to the kitchen that offers ample counter and cupboard space plus a breakfast bar. Spacious open concept layout with brand new white french doors (not pictured in the listing) off the living room providing access to the large covered balcony where you can enjoy your barbeque all year long. Clean, well kept unit with new flooring in the living and dining area plus fresh paint throughout. Plenty of visitor parking. Elevator in the building. Easy access to great restaurants, shopping, parks, schools and many more excellent amenities. Close to the QEW/403, 407 and public transit including Appleby go station. Community/recreation centres, golf, Bronte Creek Provincial Park and many trails nearby to enjoy! Check out the video tour attached! (id:60626)
Keller Williams Edge Realty
310 - 450 Lonsberry Drive
Cobourg, Ontario
Welcome Home! This absolutely stunning condo offers contemporary design and an unbeatable location! Discover this beautiful north-facing, two-story condo townhome close to downtown, top dining, shopping, entertainment, parks and 2 min drive to waterfront. The main floor features an open-concept living and dining area with a modern kitchen with breakfast bar, quartz counters, pot drawers, S/s appliances and powder room; perfect for entertaining! The main floor also offers luxury vinyl plank flooring! The upper level offers two great size bedrooms, an additional 4 pc bathroom and laundry. Enjoy the convenience of a designated parking space and easy access to public transit. Experience the best of Cobourg living in the sought-after East Village community! (id:60626)
Keller Williams Energy Real Estate
424 - 377 Madison Avenue
Toronto, Ontario
Exceptionally Well-designed private corner studio on Madison Avenue featuring high quality finishes, available for your move this spring or summer, balcony for entertaining. Plenty of Storage in the suite and your locker.Great Hotel or George Brown Residence alternative. Walk To Dupont Subway, George Brown College, Casa Loma, Forest Hill, Annex, and Yorkville Shops and Restaurants. Amenities Incl: Gym, Party Room, Visitor Parking And 24HrConcierge. This Boutique Building Has A Pet Spa And Yoga/Dance Studio. (id:60626)
Sotheby's International Realty Canada


