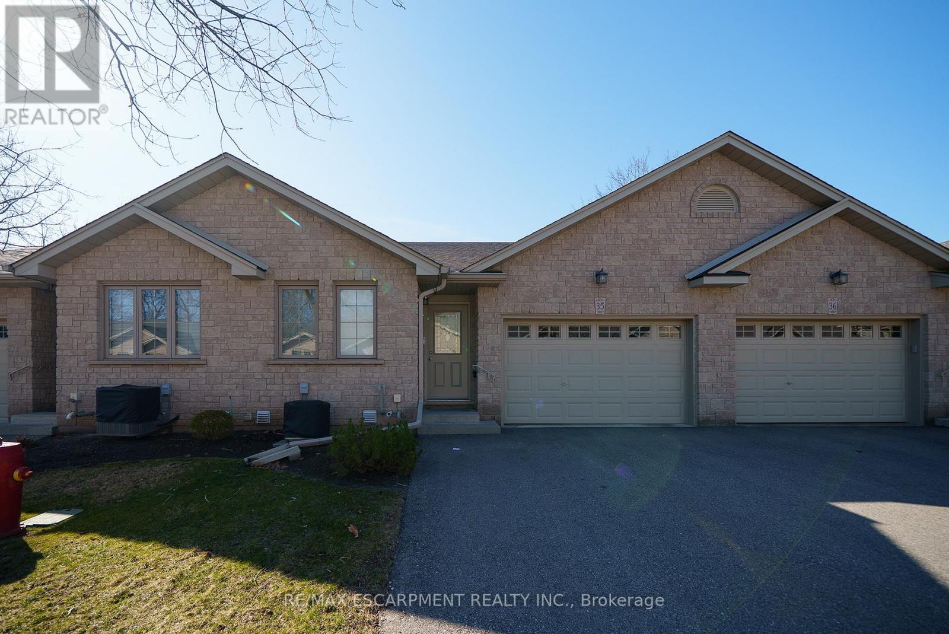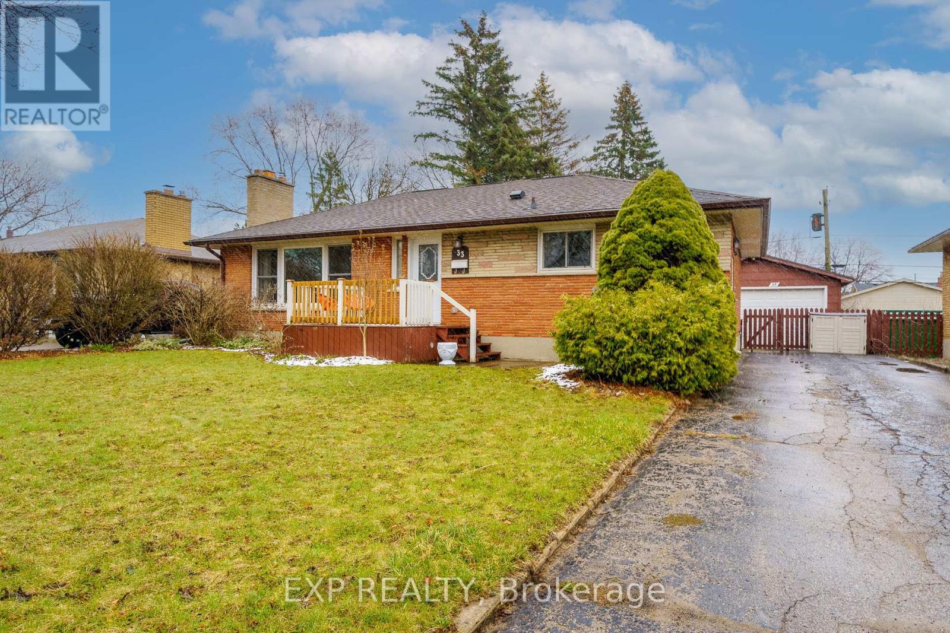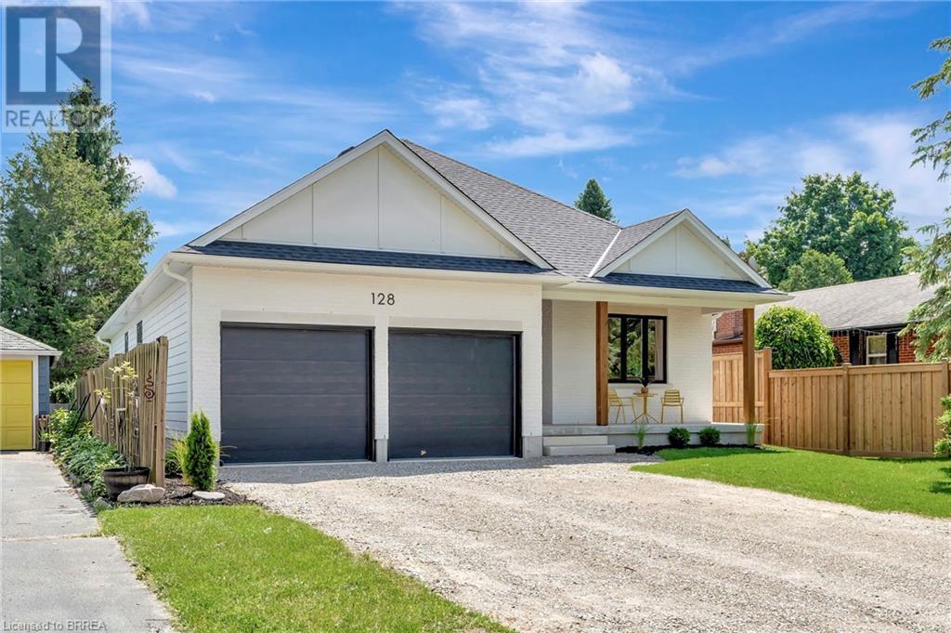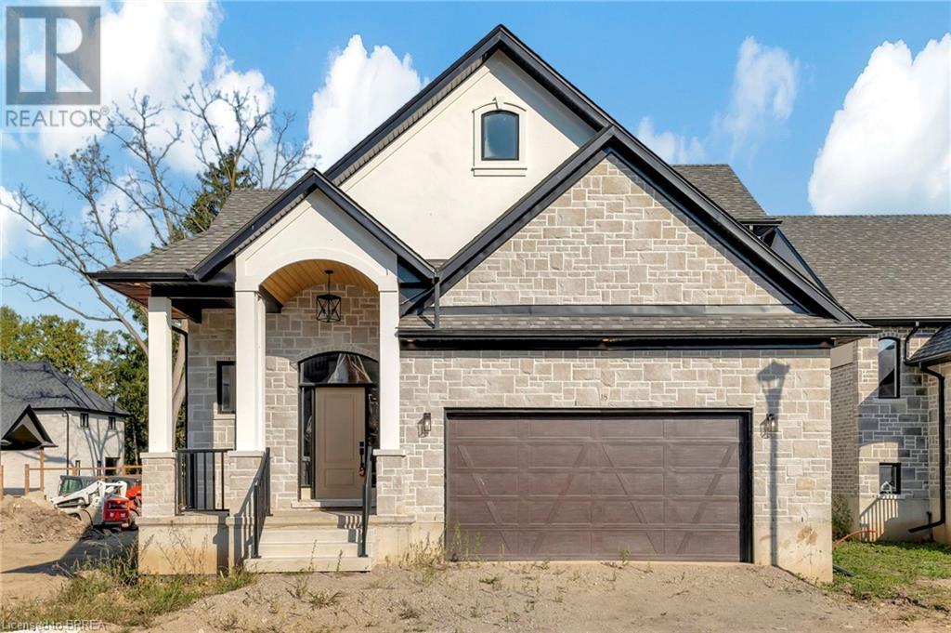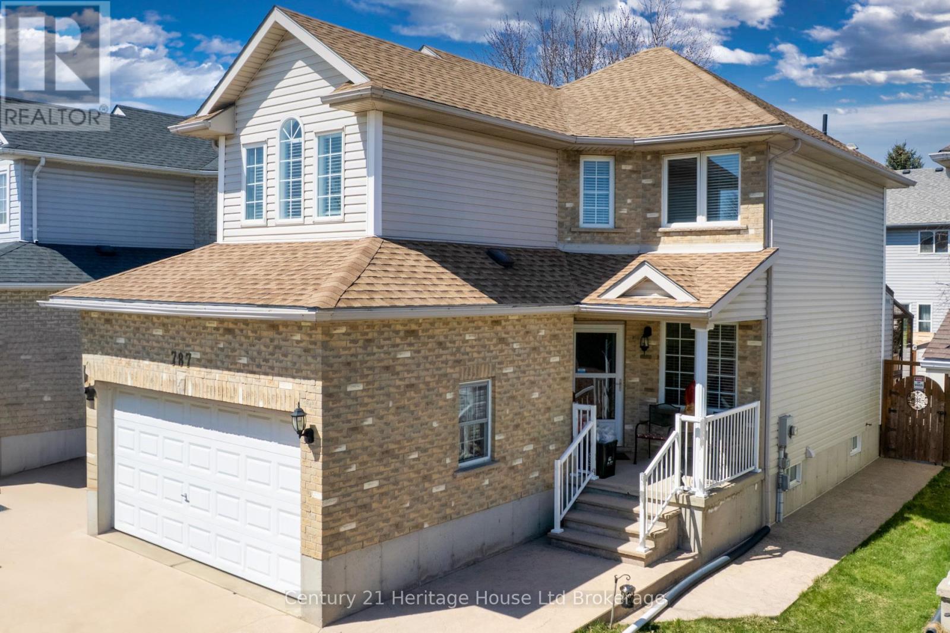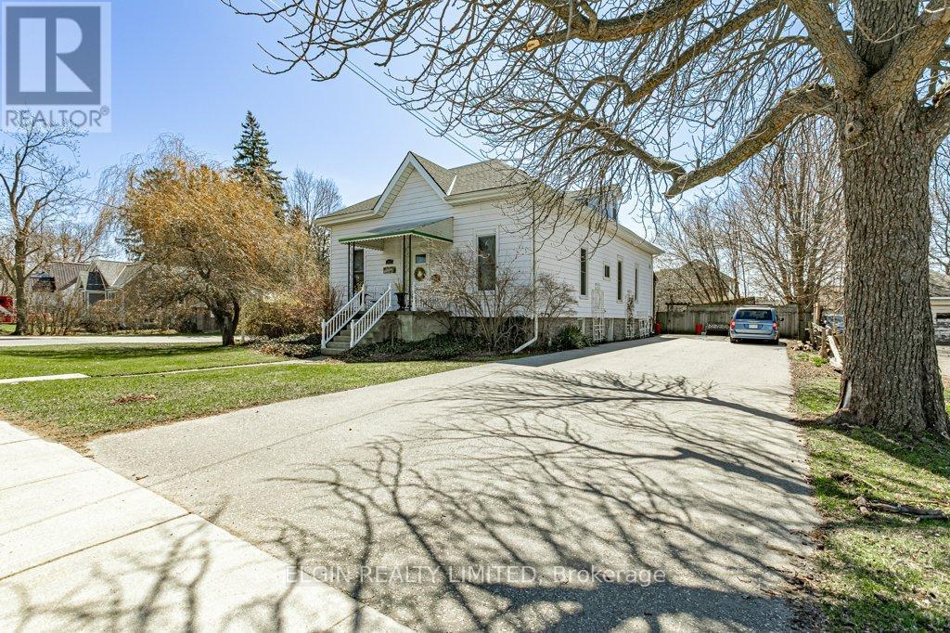1151 Riverside Drive Unit# 3
London, Ontario
Welcome to 1151 Riverside Dr Unit 3, a beautiful home nestled in the prestigious Hazelden Trace community. This residence offers a spacious and thoughtfully designed layout, perfect for comfortable living and entertaining. The main floor features a bright and inviting living room with a cozy fireplace, a well-equipped kitchen with ample counter space and a charming breakfast area, and a formal dining room ideal for hosting gatherings. The primary suite boasts a generous layout with a private 4-piece ensuite, while an additional office space or den provides the perfect setting for remote work or a quiet retreat. A convenient laundry room and additional bathroom complete the main level. The fully finished basement expands the living space, offering two sizable bedrooms, a 3-piece bathroom, and a large recreation room with a second fireplace, creating the perfect spot for relaxation or entertaining guests. Abundant storage space and a dedicated utility room ensure practicality and convenience. The oversized garage provides ample parking and additional storage options. Situated in a premium location just minutes from shopping, parks, trails, and churches, this home offers the perfect blend of elegance and everyday convenience. With its spacious layout, modern amenities, and desirable neighborhood, this community rarely offers up a unit for sale, you won’t want to miss this! (id:60626)
35 - 35 Stratford Terrace
Brantford, Ontario
Welcome to 35 - 35 Stratford Terrace, a spotless all-brick end-unit condo tucked away on a quiet cul-de-sac in the mature and highly sought-after Hillcrest neighbourhood of West Brant. Enjoy maintenance-free living in this spacious 2+1 bedroom, 2 full bathroom bungalow offering 1,200 sq ft above grade plus an additional 652 sq ft of finished living space below. This beautifully maintained home features an open-concept main floor with vaulted ceilings, California shutters throughout, and a 1.5-car garage with inside entry. At the front of the home, a bright bedroom offers flexibility for guests or office space. The kitchen boasts ample cabinetry, generous counter space, and a built-in dishwasher. The living and dining area flows seamlessly under the vaulted ceiling, with double doors leading to a private back deck equipped with a motorized awningperfect for enjoying your morning coffee or unwinding in the evening. The primary bedroom includes a large closet and easy access to a spacious 3-piece bathroom featuring a walk-in shower with a built-in seat and glass enclosure. A dedicated laundry room with garage access completes the main floor. Downstairs, the finished basement provides an expansive recreation room ideal for entertaining, a third bedroom with a walk-in closet, a second full 3-piece bathroom, and a utility room offering additional storage. Additional features include: Updated furnace (2023), Owned water softener, Central vacuum system with attachments, Reverse osmosis water filtration system, Heat Recovery Ventilator (HRV). Set against a backdrop of tranquil, wooded surroundings, this home offers the perfect blend of serenity, convenience, and charm. Say goodbye to lawn care and snow removal and hello to a low-maintenance lifestyle with all the comforts of home. This West Brant beauty wont last long! (id:60626)
33 Madeira Drive
London, Ontario
Well Maintained Solid Brick 3 Bedroom, 2 Bath Home with Garage/Shop in Huron Heights. Eat-in Kitchen with Gas Stove & built-in pantries. Bright Living/Dining Room, Large Master Bedroom. Main floor laundry with access to rear deck featuring BBQ Gas Line, South Facing Backyard. Immaculately kept with Smart Storage and some Original Charm remaining. Side Entrance to lower level with large Family Room, Bedroom w/egress window & Full Bathroom. Rough-in for 2nd laundry/future plumbing needs, large unfinished Utlility /Storage Area awaiting your development ideas. Move in Ready - All the big tickets items have been done! BONUS: 200amp breaker panel. 30x16 Garage w/ workshop. Sitting on a 60x125 lot with perennial & vegetable gardens and Garden Shed. Fully Fenced. Highly desirable Huron Heights location, close to Fanshawe, Conservation Area, public transit, schools, shopping & more! (id:60626)
3319 Regiment Road
London, Ontario
This meticulously maintained, near-new home is stunning on every level, featuring crisp finishes and thoughtful design throughout. The open-concept main floor boasts a beautifully appointed kitchen with sleek stainless steel appliances, modern cabinetry, and a beautiful island, perfect for entertaining and everyday living. The kitchen flows seamlessly into the bright and spacious living area, creating an ideal space for gatherings. Upstairs, the serene primary bedroom offers a true retreat with a luxurious 5-piece ensuite, complete with a relaxing soaker tub and a large, separate shower. Two additional bedrooms and full bathrooms provide plenty of space for family or guests. The fully finished lower level includes an expansive entertainment room, a convenient kitchenette, and a stylish 3-piece bath perfect for movie nights, guest stays, or potential in-law living. Step outside to enjoy the fully fenced backyard, featuring a large deck with a pergola-covered sitting area, ideal for summer evenings and outdoor entertaining. A handy shed adds extra storage for tools and toys. Located close to all amenities with excellent highway access, this home combines modern style, comfort, and unbeatable convenience. (id:60626)
128 Lisgar Avenue
Tillsonburg, Ontario
128 Lisgar Ave is the newly built modern home you have been looking! Potential for an in-law suite that would offer a side entrance and separate heating! Boasting a stunning exterior of brick and hardboard, accented with warm wood and sleek black details. The inviting covered front entry provides a cozy space to sit and enjoy your surroundings. Step inside to the front foyer, offering convenient access to the double garage and leading you into the home in style. This home showcases stylish features, high-end fixtures, and a contemporary color palette and flooring throughout. The expansive kitchen is a dream for any cook, featuring smooth cabinetry, built-in appliances, quartz countertops, a spacious island, and abundant storage. Enjoy indoor-outdoor living with walk-out access from the kitchen to the rear porch, perfect for BBQ season. The main floor is designed for open living, combining the dining and great room into a cohesive space. Custom built-in cabinetry and floor-to-ceiling windows flood the area with natural light and offer views of the yard. Head to the primary bedroom, complete with a luxurious 4pc ensuite featuring a stand-alone tub and glass- enclosed shower. The home includes two additional bedrooms, one perfectly situated at the front of the home, ideal for a home office or library. The unfinished basement provides the opportunity to create additional living space tailored to your needs and is equipped with rough-in plumbing. Enjoy the privacy of the mature trees surrounding the yard from the raised covered porch at the rear. This home is a perfect blend of modern design and functional living, ready to welcome you home. (id:60626)
242 Mount Pleasant Street Unit# 18
Brantford, Ontario
Welcome to this recently built bungaloft in the sought after Lion's Park Estates neighborhood. Tucked away on a quiet cul-de-sac, this home blends elegance with modern functionality. Featuring two main floor bedrooms and an upper level living space complete with a bedroom, bath, and loft, this home has it all! Step into a grand 2-story foyer filled with natural light and a beautifully upgraded staircase—sure to impress from the moment you enter. Soaring ceilings and light hardwood floors carry you into the main living area. The kitchen boasts gleaming white cabinets, quartz countertops, gold hardware, a large breakfast bar, and a walk-in pantry. The dining area flows seamlessly into the family room, with a vaulted ceiling, recessed lighting, and walk-out access to the raised, covered deck, perfect for indoor-outdoor dining and a place to unwind sheltered from sun/rain. The main floor also includes a luxurious primary suite, complete with plush carpeting, a walk-in closet, and a 5 piece ensuite with a glass-enclosed shower, stand-alone tub, and double vanity. An additional bedroom on this level, as well as a stylish 4 piece bathroom, a main-floor laundry room, and a separate mudroom with garage access, complete the main floor. Upstairs, the loft is fully finished with a large family room, a versatile third bedroom (ideal for a home office or playroom), and another 3 piece bathroom! The lower level awaits your personal touch, with high ceilings and large windows—this space would shine as a fantastic rec/media room. Enjoy the convenience of nearby Lion's Park and Gilkinson Trail, offering great outdoor recreation for the whole family. (id:60626)
787 Hunter's Gate Crescent
Woodstock, Ontario
Welcome to 787 Hunters Gate Crescent, a beautifully maintained 2-storey, carpet-free home located in one of Woodstock's most desirable neighborhoods. This spacious residence offers an ideal blend of comfort, convenience, and potential. Step inside to discover a bright and inviting main level featuring a large living room, eat-in kitchen, and a cozy solarium, the perfect space to relax and enjoy year-round sunshine. The covered back deck lets you extend your living space & enjoy the outdoors regardless of the weather. The primary bedroom boasts a private 4-piece ensuite, offering a peaceful retreat. Two other large rooms & 4 4-piece bath round out the upstairs. The finished basement presents in-law suite potential, complete with a roughed-in wet bar and a second 4-piece bathroom ideal for multi-generational living. Located close to Woodstock General Hospital and with quick access to 400-series highways, this home is perfect for commuters and healthcare professionals alike. (id:60626)
474 Talbot Street W
Aylmer, Ontario
Located in the town of Aylmer, ON, this charming, deceptively large, 3 bedroom home has loads of character, while still allowing you to enjoy the convenience of modern updates. Entering through pocket doors into the light filled living room, you are sure to feel this is home. Looking from the living room through the centre room and dining room, you get a feel for how spacious the home really is. From the airy ceiling height, to the original hardwood floors in the centre room and dining room, there is so much to love. The original fireplace in the centre room, although no longer functioning, adds original character. The updated kitchen, complete with coffee bar, gives you ample room to create those special meals. Then comes a surprise! From the kitchen is a set of stairs leading to the huge, attic area, complete with loads of head room. This area is just waiting to be developed! The full basement is also totally functional, with good height, loads of storage area, and a door leading to the fully fenced, private backyard. The home is made complete by every hobbyists dream, a newer 24x24 ft. shop! The shop has hydro, water, and in-floor heating, which the current owners cleverly switch over to heat the pool during the summer. The plumbing in the shop is ready for sewer connection, so you can install facilities as you need. Also, for your pleasure, there is a covered deck, and a lovely vine covered seating area for you to enjoy. If you need loads of parking, you have that, too! The long, double wide driveway is just waiting for company. Updates include fresh paint, furnace replaced 6 years ago, roof re-shingled 5 years ago, pool liner new 3 years ago, hydro updates, and many replacement windows. Conveniently located close to schools, churches, shopping, and community complex. Easy commute to St. Thomas, London, Ingersoll, or Tillsonburg. (id:60626)
94 Bisset Avenue
Brantford, Ontario
Location, location! Welcome home to 94 Bisset Avenue, a beautiful "freehold" townhome located in the highly desirable West Brant community. Offering 3 beds, 1.5 baths and a single car garage, this home stands out amongst the rest as it's situated on a premium greenspace/pond lot which can't be replicated or added!Welcome your guests inside this freshly painted home with new light fixtures and laminate flooring. Conveniently placed at the front of the home is a powder room. The open concept living room, dining area and kitchen offer the perfect layout to entertain your family and friends.The kitchen offers the perfect amount of storage and counter space for food preparation, with patio doors just steps away that lead out to your private, tranquil backyard that's perfect for summer BBQ's and relaxation. Make your way upstairs to find 3 generous bedrooms, one of which is the primary suite that offers a walk-in closet and ensuite privilege. The basement has been left to use your imagination and add additional square footage to suit your families needs. This home is located just a short walk from 2 elementary schools, parks, and trails. This is one townhouse you won't want to miss! (id:60626)
20 Mcalpine Avenue
London, Ontario
Welcome home to this 3 bedroom, 1 bathroom home in the coves, perfect for those seeking a detached home on a quiet dead end street surrounded by natural landscape without having to escape the city! Picture yourself sitting on your covered front porch on warm summer evenings enjoying the sights and sounds that the natural environment the coves provides, or walking on the natural trails located right out your front door! Upon entering the home, you will discover a bright, inviting living and dining room with original hardwood flooring, as well as a spacious kitchen with plenty of cabinet and counter space. Through the kitchen finds access to the private, two-tiered deck, perfect for bbqs or enjoying the sun in the expansive back yard. Up the stairs finds three generous bedrooms with hardwood flooring, and a four piece bath. The basement features an additional rec room, laundry, and storage. Roof 2020, furnace 2024, front door 2025, driveway fence and gate 2024. (id:60626)
20 Wellington Street E
Norwich, Ontario
Looking to live in a cottage setting with amazing pine trees in the heart of the village of Otterville? This home is a beautiful 3 bedroom back split with amazing front window with plenty of natural light. Master bedroom features his/her closets and a patio door leading out to the back deck. There are several walkouts to the backyard including a second patio door from the lower level. Enjoy backyard privacy with the large lot, spacious deck, and a new concrete patio. Updates include metal shingles 2017, furnace and A/C 2018, and updates to the bathroom and basement. (id:60626)
263 Owen Street
Simcoe, Ontario
Tucked away in a quiet, well-established neighborhood, this modern two-storey home is a perfect blend of style and functionality. With 1684 sq. ft. of total living space, three spacious bedrooms, and 2.5 bathrooms, this home is designed for comfort and convenience.The bright and open main floor is perfect for everyday living, featuring a spacious kitchen that flows seamlessly into the dining and living areas. Upstairs, the primary suite offers a walk-in closet and a private 4-piece en-suite, while second-floor laundry adds a touch of practicality. Downstairs, the partially finished basement provides extra space, ready for your personal touch—whether it’s a cozy family room, home gym, or office.The spacious backyard backs onto lush green space, offering privacy and no rear neighbors. Located on the Lynn Valley trail system, you’ll also find schools, parks and recreation centers close by. A fantastic opportunity in a sought-after location—don’t miss your chance to make it yours! (id:60626)


