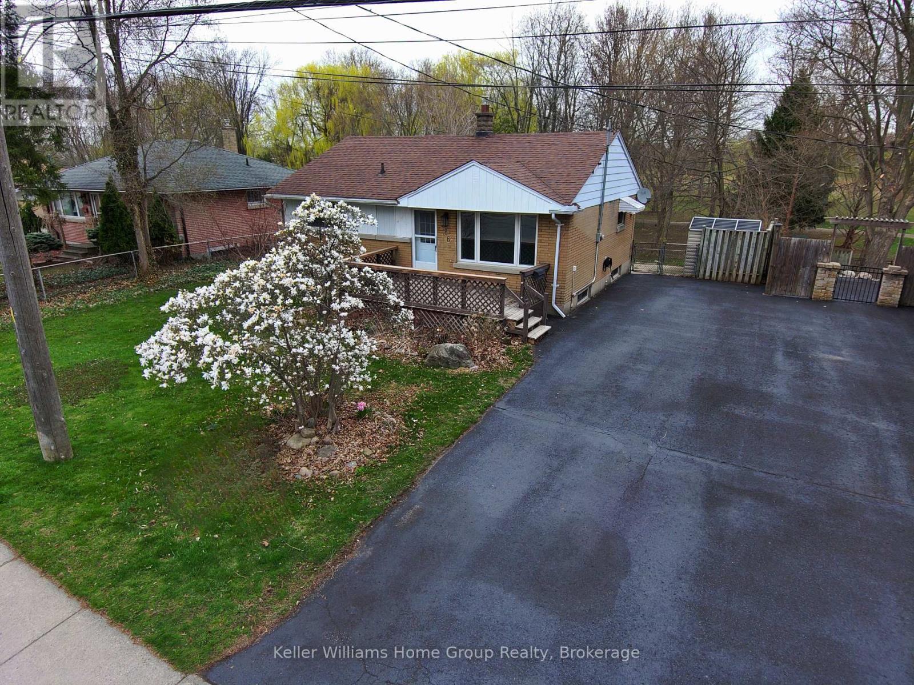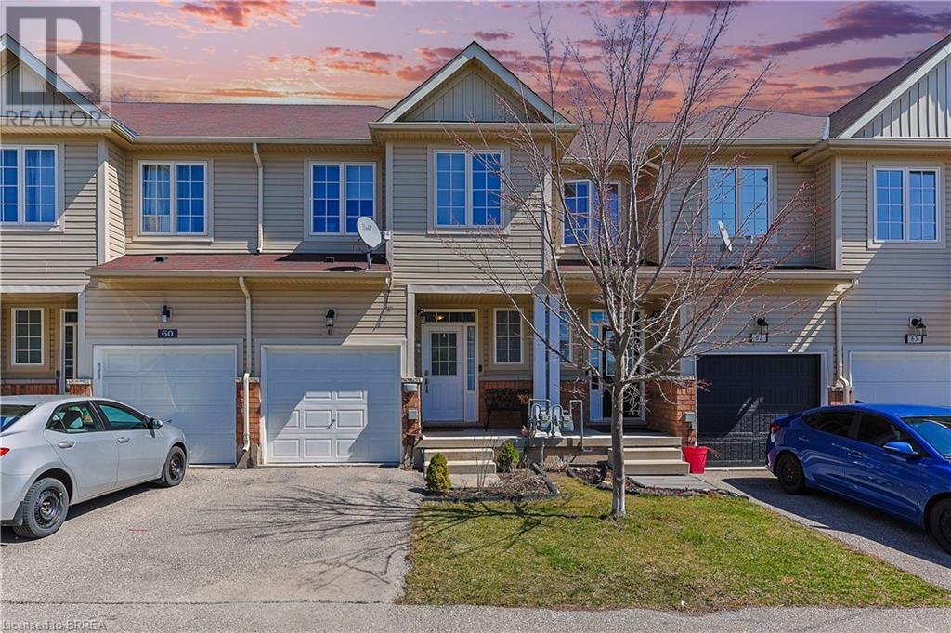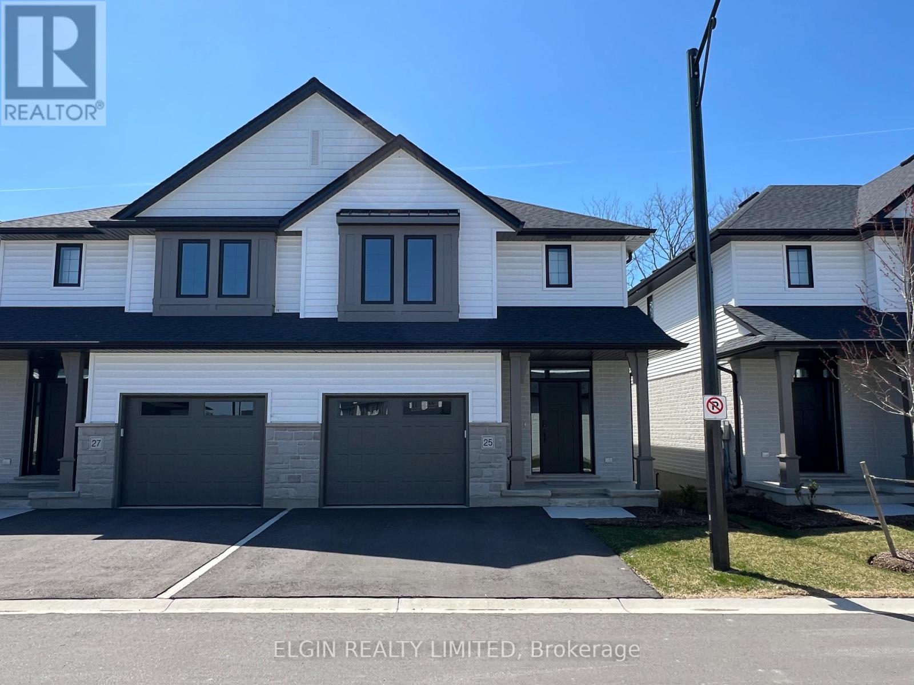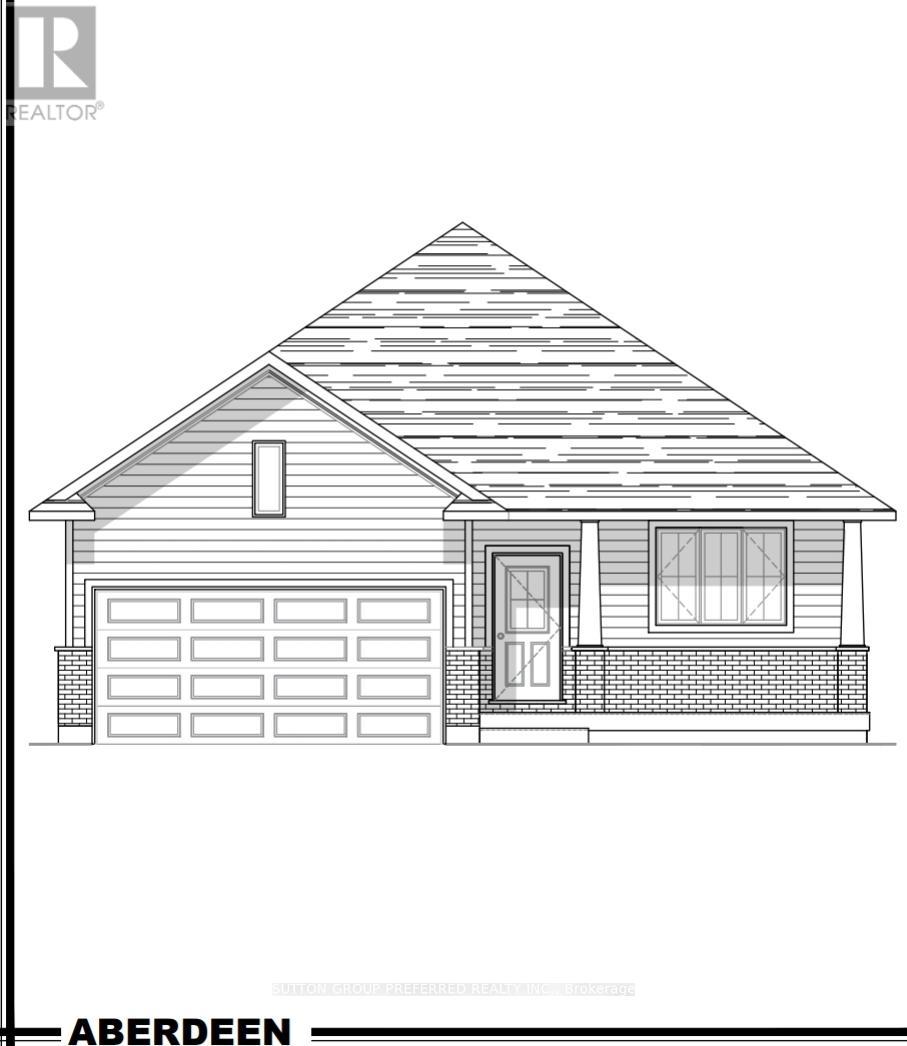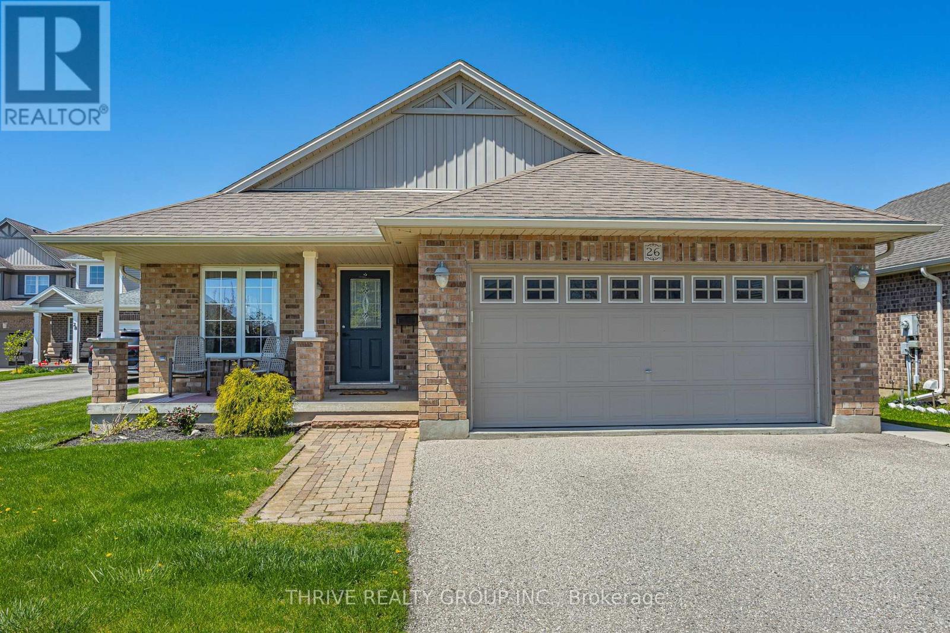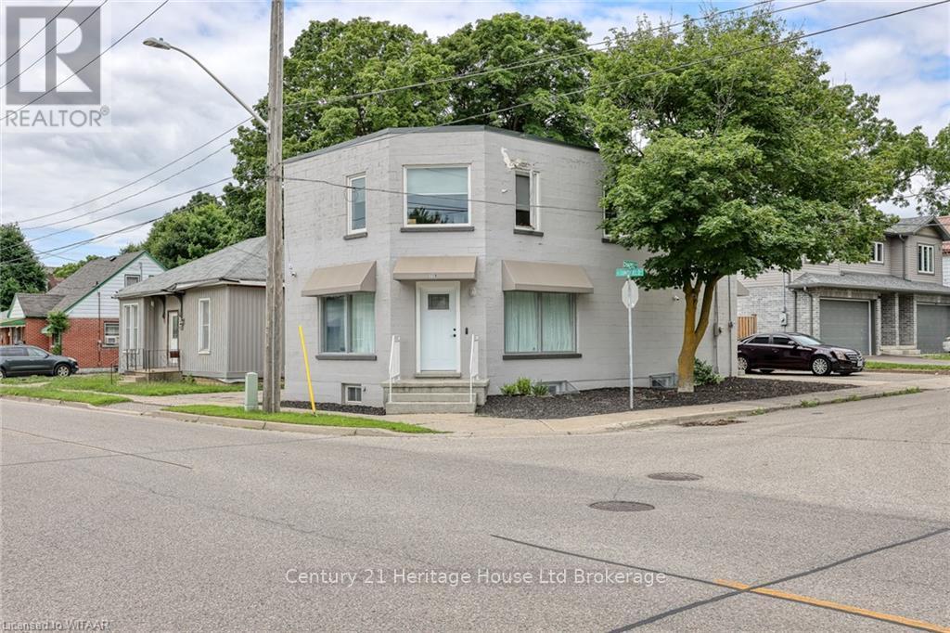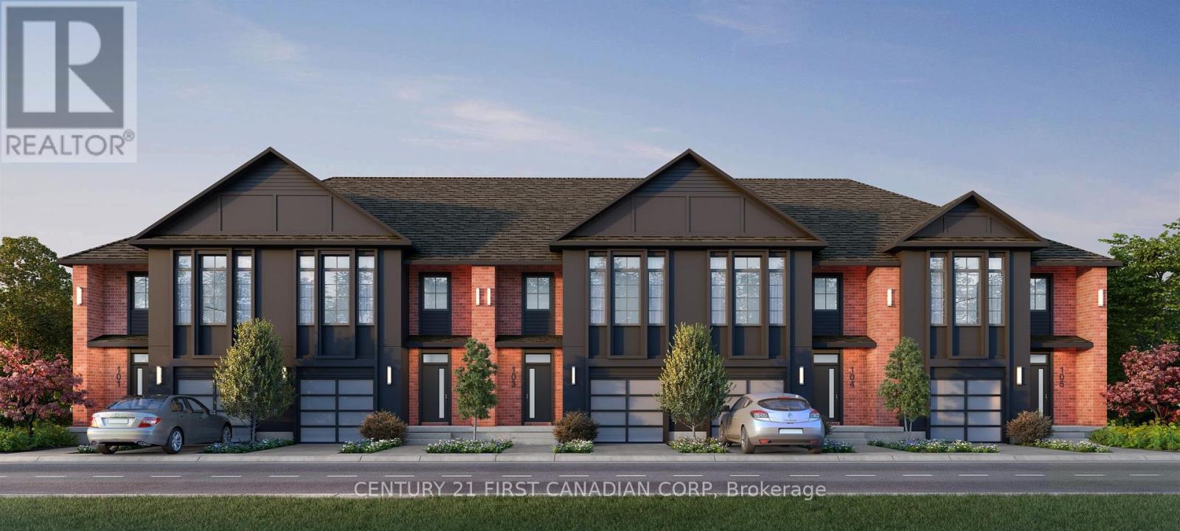286 Brompton Avenue
Woodstock, Ontario
Welcome to 286 Brompton Ave, Woodstock a beautifully updated 3+1 bedroom, 2 full bathroom brick bungalow nestled in a desirable, family-friendly neighborhood. This home offers the perfect blend of comfort, style, and convenience. Step inside to a bright and inviting main floor, featuring three well-sized bedrooms, a 4-piece bathroom, and a spacious living room that flows seamlessly into the newly renovated kitchen ideal for both everyday living and entertaining. The fully finished lower level expands your living space with a large recreation room, an additional bedroom, and a stunningly renovated full bath with a luxury shower and walk-in closet. The laundry and utility room provide ample storage space to keep everything organized. Enjoy the serene backyard retreat, where the sloped yard offers direct access to Brompton Park with no rear neighbors, you will love the peaceful views and extra privacy. Located in a well-established community, this home is just minutes from great schools, shopping, and local amenities. Don't miss your chance to own this fantastic property! (id:60626)
21 Diana Avenue Unit# 61
Brantford, Ontario
Welcome to 21 Diana Avenue, Unit 61; a beautifully updated 3-bedroom, 2.5-bathroom townhome in a private and quiet location, backing onto serene green space. Thoughtfully upgraded, this home features a fully renovated kitchen with ample counterspace and cabinets for storage, stylish, new flooring throughout, a stunning TV feature wall, and a fresh coat of paint, creating a modern and inviting atmosphere. The main level offers an open and functional layout, with a powder room conveniently located off the entrance. Upstairs, the spacious primary bedroom boasts a walk-in closet and a 3-piece ensuite, complete with a fully tiled shower. Two additional bedrooms share a 4-piece main bath, perfect for family or guests. Step outside to a fully fenced backyard with a large deck, offering the perfect space for relaxation and outdoor gatherings. The attached single-car garage provides added parking convenience and storage. Located in a sought-after community, this home combines comfort, style, and tranquility—don’t miss your chance to make it yours! (id:60626)
25-49 Royal Dornoch Drive
St. Thomas, Ontario
No Condo Fees for 5 Years! Welcome to 25-49 Royal Dornoch Drive, a semi-detached condo by Hayhoe Homes offering luxury, comfort and convenience. This spacious condo offers 4 bedrooms (3 + 1), 3.5 bathrooms, and finished walkout lower level. The open-concept main floor includes a designer kitchen with hard-surface countertops, tile backsplash, island, and cabinet-style pantry opening onto the eating area and great room with electric fireplace, and patio door leading to the rear deck with views of the trees and valley. Upstairs, find a spacious primary suite with a walk-in closet and deluxe ensuite bathroom featuring a tile shower, freestanding soaker tub, heated tile floors, and vanity with double sinks and hard-surface countertops. Two additional bedrooms, a 4pc main bathroom, and a convenient second-floor laundry room complete the upper level. The finished walkout lower level adds a family room, 4th bedroom, and full bathroom. Additional features include hardwood stairs, luxury vinyl plank flooring, 200 AMP electrical service, garage door opener, BBQ gas line, Tarion New Home Warranty, plus many more upgraded features throughout. Taxes to be assessed. (id:60626)
37 Ayrshire Avenue
St. Thomas, Ontario
Welcome to the Aberdeen, a beautifully designed 1555 sq.ft bungalow offering the perfect blend of comfort and modern living. This to-be-built home features two spacious bedrooms, two full bathrooms, and an open-concept layout connecting the kitchen, dining area, and great room- ideal for everyday living and entertaining. Enjoy the convenience of a main floor laundry/ mudroom with direct access to the double-car garage and relax on the covered front porch, perfect for morning coffees or evening sunsets. Located in the highly sought-after Harvest Run community in St Thomas, minutes from highway 401 and beautiful shores of Port Stanley, this home offers the best if both city convenience and coastal charms. Customize your dream home today -opportunity awaits.!! (id:60626)
11 Mcdonald Court
Tillsonburg, Ontario
Welcome to 11 McDonald Court Your Dream Home Awaits! Tucked away at the end of a quiet cul-de-sac and embraced by a picturesque ravine on two sides, this charming 2-bedroom bungalow offers the perfect blend of peace, privacy, and modern comfort. From the moment you arrive, the inviting front porch and stunning new front door set the stage for whats inside. Step into a beautifully open-concept layout featuring gleaming hardwood floors and abundant natural light. The kitchen is a chefs delight, with ample counter space and a thoughtful design that makes meal prep effortless. The adjoining living and dining areas are perfect for entertaining, while the cozy den and stunning three-season sunroom provide serene spaces to unwind. Designed for convenience, the main level includes a laundry room and an effortless flow throughout. Downstairs, the finished lower level adds extra versatility, complete with ample storage and an impressive workshop area. Don't miss this rare opportunity to own a slice of paradise in Hickory Hills! (id:60626)
576 Grey Street
Brantford, Ontario
Charming Brick Townhouse | 2+1 Beds | 2 Baths | Great Location! Welcome to this bright and spacious raised bungalow in a sought-after neighborhood! The main floor boasts an open-concept living/dining area with a cozy gas fireplace and patio doors leading to a private deck and beautiful backyard—perfect for relaxing or entertaining. Enjoy a full 4-piece bath and a pantry that can easily be converted back into a laundry closet. Plus, inside access from the garage for added convenience! Downstairs, you’ll find a large rec room, an additional bedroom, a 3-piece bath, and a generous bonus room—ideal for a home office, gym, or storage. In-law suite or rental potential with a separate apartment setup in the basement. Close to schools, community centre, shopping, and minutes to Highway 401—this home checks all the boxes! Don’t miss out on this versatile and well-located gem! (id:60626)
567 Champlain Avenue
Woodstock, Ontario
The best move you can make is owning your own home. This home would be a great starter home, a downsized home, or an investment. Welcome home to 567 Champlain Avenue in Woodstock, a cozy freehold property with 3 bedrooms, 3 bathrooms, full finished basement (350 sqft) with a walk-out basement. Nicely positioned close enough to all points of action: shopping, schools, parks, amenities, nature, trails, and 401 Highway - the location has it all! You’ll be amazed by lots of upgrades and renovations: all appliances (2023), kitchen epoxy countertop (2024), new floor on the main level (Nov. 2024), custom cabinet in the two-piece bathroom, renovated 4 pc bathroom at the second floor, finished basement (2020), full fenced backyard (2020), two decks (2020), shed (2022), roof shingles (Oct.2024). On the nice and large deck, you can enjoy a morning coffee or the breeze of spring, watching the kids having fun in a fully fenced backyard, with no neighbors on the back. The driveway can accommodate two cars; one car garage, allowing for a total parking of 3 spaces. Don’t forget to check out the 3D Virtual tour, and the 50 pics on the links attached to the listing. Don’t miss this opportunity! (id:60626)
26 Harvest Court
St. Thomas, Ontario
Driving down Harvest, you will find this family home situated right at the beginning of the quiet Court. Fabulous curb appeal with an attractive brick exterior, 2 car garage/double wide driveway, and covered front porch where you can enjoy a location that has no through traffic ... so peaceful and tranquil! Kids can play happily on the cul-de-sac, and can also walk down the direct path to Mitchell Hepburn School. As you step into the front door, you will love the amazing energy that greets you ... such bright and beautiful living space, with a vaulted ceiling that adds to the open concept. Gorgeous kitchen has abundant cupboards and work space with quartz counter, a lovely breakfast counter, and it overlooks the next level where lots of fun can be had in the entertainment size Family Room (22 x 19 ft) with cozy gas fireplace. This area also has a large, bright 4th bedroom, and 3 peice bathroom. Potential for more development with additional 500 sq ft of unfinished space. 3 spacious bedrooms upstairs including a master bedroom with cheater ensuite. A door off the kitchen leads you to the beautiful outdoor living space ... private side patio with bbq gas line for your grilling pleasure, large multi-level wrap around deck surrounds the above ground pool, and a gazebo for shade since the sun shines brightly in this south west yard! If you love relaxing and entertaining more than cutting grass, then this oasis is for you! Another bonus feature we love about this 46 X 115' lot, is that there is no home directly behind, which really opens up the view from the yard, and adds so much privacy for the pool and lounge area. Closing date is available for later in June, so you can begin your summer in style! Honestly, there are so many great features with this home, I just can't list them all!! (id:60626)
27-49 Royal Dornoch Drive
St. Thomas, Ontario
No Condo Fees for 5 Years! Welcome to 27-49 Royal Dornoch Drive, a semi-detached condo by Hayhoe Homes offering luxury, comfort and convenience. This spacious condo offers 4 bedrooms (3 + 1), 3.5 bathrooms, and finished walkout lower level. The open-concept main floor includes a designer kitchen with hard-surface countertops, tile backsplash, island, and cabinet-style pantry opening onto the eating area and great room with electric fireplace, and patio door leading to the rear deck with views of the trees and valley. Upstairs, find a spacious primary suite with a walk-in closet and deluxe ensuite bathroom featuring a tile shower, freestanding soaker tub, heated tile floors, and vanity with double sinks and hard-surface countertops. Two additional bedrooms, a 4pc main bathroom, and a convenient second-floor laundry room complete the upper level. The finished walkout lower level adds a family room, 4th bedroom, and full bathroom. Additional features include hardwood stairs, luxury vinyl plank flooring, 200 AMP electrical service, garage door opener, BBQ gas line, Tarion New Home Warranty, plus many more upgraded features throughout. Taxes to be assessed. (id:60626)
334 Thompson Street
Woodstock, Ontario
This charming 2-storey brick home is located in a desirable North Woodstock neighborhood, offering both comfort and convenience for families and individuals alike. With its inviting curb appeal and attached garage, this home stands out in its peaceful surroundings. Inside, the home boasts 3 spacious bedrooms, all located on the upper floor. The primary bedroom is a true retreat, featuring a private ensuite bathroom and a generous walk-in closet, ensuring ample storage space. A second full bathroom upstairs caters to the other two bedrooms, providing comfort and practicality for family living. The main floor is designed with an open concept layout that seamlessly connects the kitchen and living room, creating a warm and welcoming atmosphere perfect for both relaxation and entertaining. The living room features a cozy gas fireplace, ideal for chilly evenings, adding a touch of luxury and warmth to the space. Additionally, a bonus area on the main floor offers flexibility and can easily be used as a dining area or den, depending on your needs and lifestyle. The finished basement provides even more living space, with another full bathroom, making it an ideal space for guests, a home office, or a recreational area. The basement adds significant value to the home, allowing for easy customization and offering a versatile space to suit various purposes. Outside, the home is fully fenced and conveniently located near walking trails and playgrounds, perfect for outdoor activities and enjoying the natural surroundings. Whether you're taking a stroll through the nearby trails or spending time at the park, this location offers both tranquility and accessibility to local amenities. (id:60626)
729 Hounsfield Street
Woodstock, Ontario
Excellent Investment opportunity in a prime location. This tastefully updated duplex features two spacious units each with their own entrance, yard space and driveways. Recent improvements include deck, bathrooms, kitchen and flooring. Fully fenced and close proximity to schools, shopping and parks. Just minutes from Highway 401/403. Very spacious open concept functional layouts. A high profit package for a great chance to live in a unit and rent out the other while investing in your future. (id:60626)
6981 Heathwoods Avenue
London, Ontario
TO-BE-BUILT! Experience the freedom of owning a luxury freehold townhome with ZERO CONDO FEES, offering you the perfect blend of modern elegance, convenience, and affordability. Built by the renowned Ridgeview Homes, these 4 bedroom, 2.5-bathroom townhomes feature 1,525 sqft of thoughtfully designed living space tailored to meet your every need. Step inside to discover an open-concept layout with a gourmet kitchen, stunning finishes, and a bright, inviting living area that flows effortlessly into your private outdoor spaceperfect for relaxing or entertaining. Located in the sought-after Lambeth, these homes are just minutes from the 401, with easy access to shopping, dining, schools, and recreational amenities. Enjoy all the benefits of a vibrant community without the burden of monthly condo fees. Make the move to freehold luxury living today. WALK-OUT LOTS AVAILABLE. LOT PREMIUMS APPLY. REFER TO BUILDER'S PRICE LIST AND SITE MAP. *Prices, plans, elevations, grading, information, dimensions & specifications are subject to change without notice. Drawings may also be subject to change based on city bylaws and zoning requirements. Drawings and renderings are artist & designer's concept only and are subject to change as per offer, final selections and any adjustment required by OBC & City building/zoning departments. Square Footage may vary without notice. Actual usable floor space may vary from the stated floor area. Square Footage area includes open space and is subject to change without notice. Some features shown may be optional and available at an extra cost. E. & O.E. 2022 Ridgeview Homes. All rights reserved. 23 January 2025.* (id:60626)

