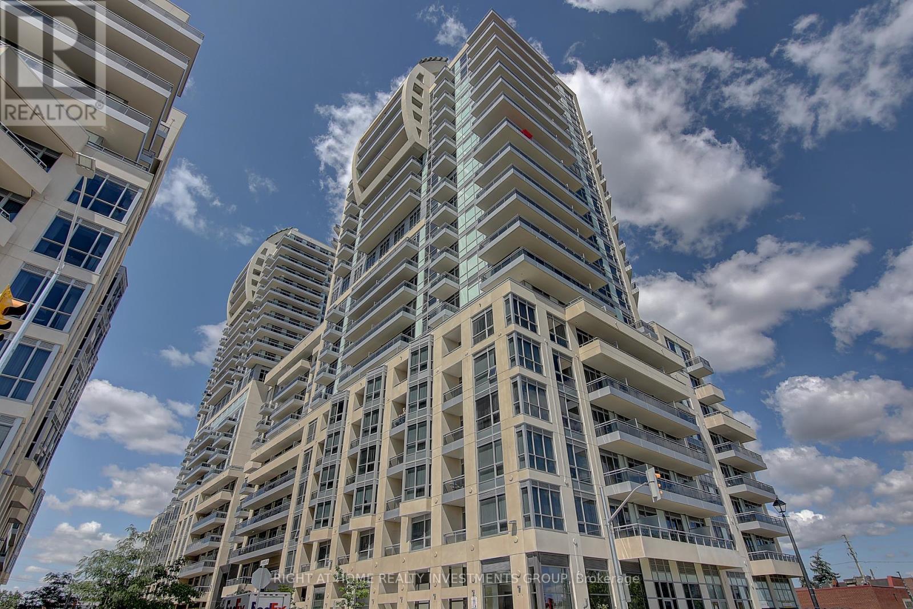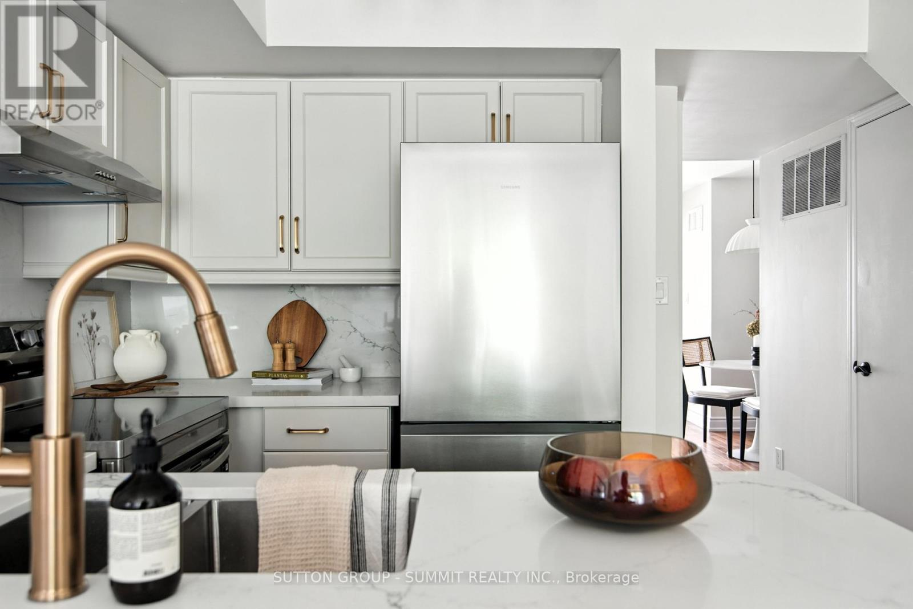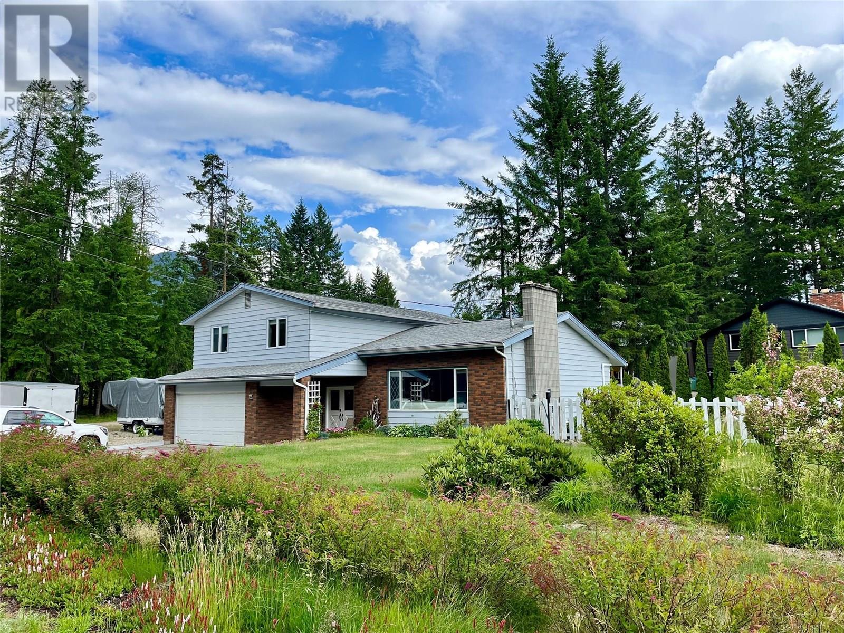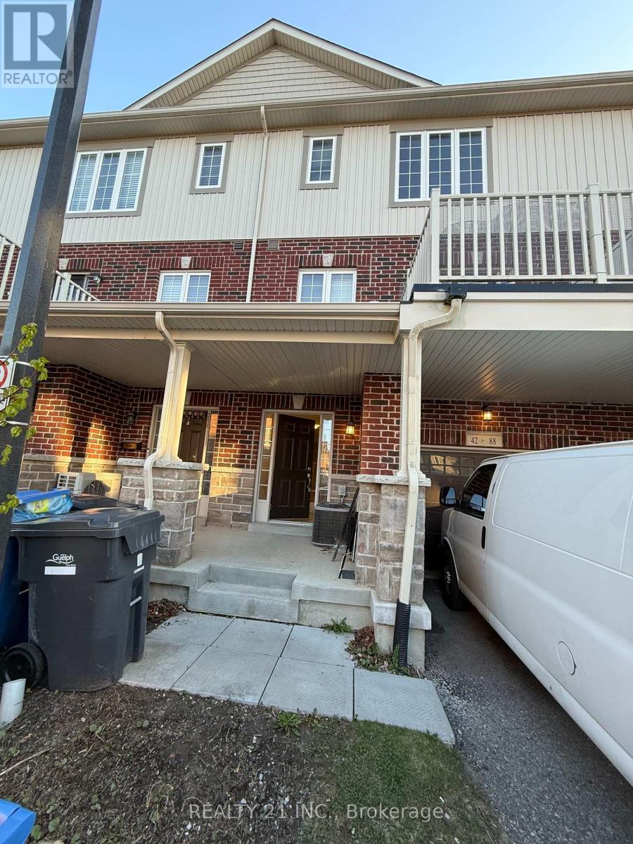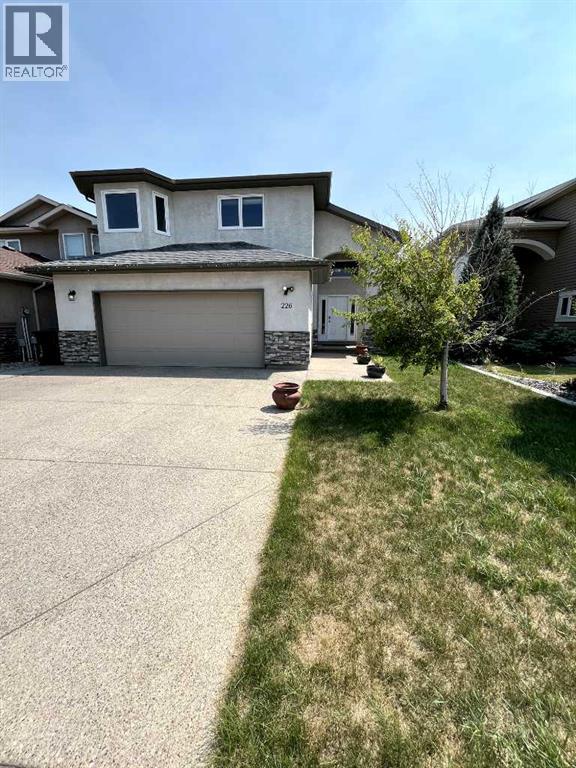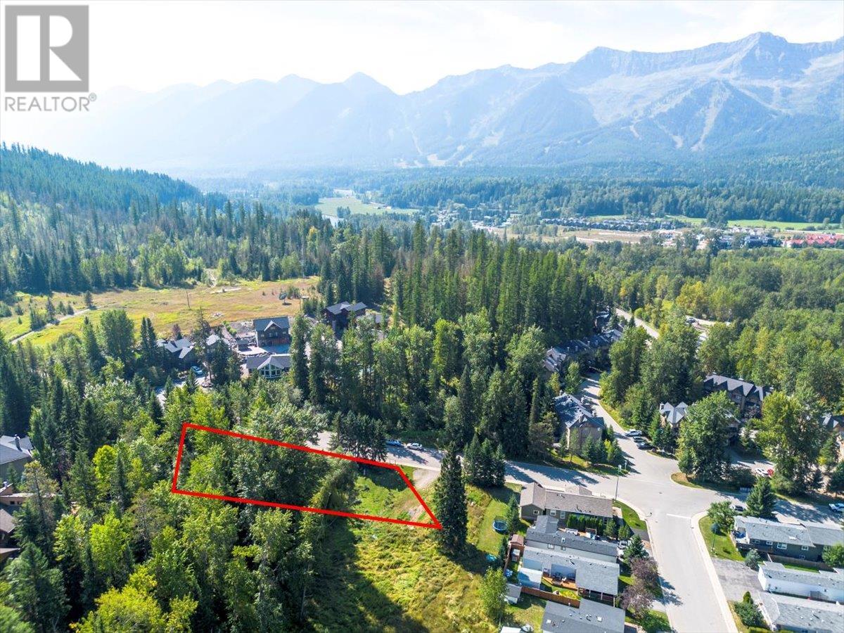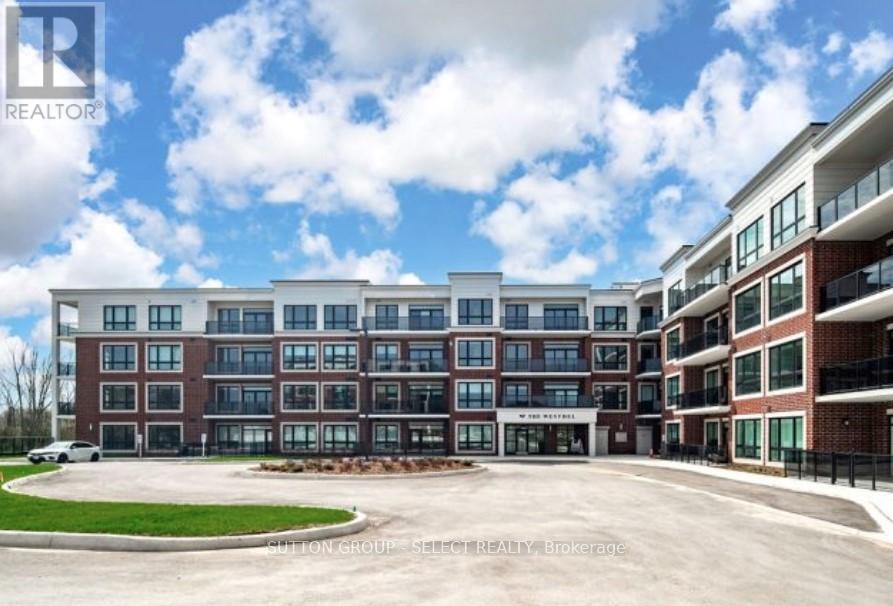415 Ne - 9205 Yonge Street
Richmond Hill, Ontario
Luxury Beverly Hills Resort Residences, Best Location In Richmond Hill,Close To Schools , 9Ft Ceiling, Granite Counter Top, Back Splash & Island In Kitch. Indoor & Outdoor Pools, Rooftop Patio, Guest Suites & Party Room, Full Gym Facilities. Ground Level Commercial/Retail. Nearby Transit, Shopping, Theaters, Parkland. (id:60626)
Right At Home Realty Investments Group
13355 Jane Street
Thamesville, Ontario
You need to view 11335 Jane St, it is 2 years old, has 2 large bedrooms, 2 full baths and an open concept layout. This specially designed home provides a relaxing flow for entertainment and an abundance of workstations in the kitchen. Quality finishes inside, maintenance free exterior including a metal roof for years of trouble-free living. The basement is sectioned but remains open for best use of storage, activity areas and a huge 20x20 recreation area. Enjoy the flexibility and convenience of the elevated decks on 3 sides of the home for family gatherings, entertaining or a quiet summer evening watching the sun set. The generous stairs lead you past the manicured flowerbeds to large yards both front and rear. The driveway is double wide leading to the rear of the property to a 1 and a half car garage and a dog kennel. See what this home has to offer, it doesn't disappoint. Call for your personal viewing today. (id:60626)
Gagner & Associates Excel Realty Services Inc. Brokerage
1026 - 18 Laidlaw Street
Toronto, Ontario
This Gorgeous 2-Bedroom plus Den Townhome with parking truly stands out from the typical Toronto inventory. Freshly renovated, with a brand new custom kitchen featuring quartz waterfall countertops, gold hardware, brand new stainless steel appliances, brand new double sink with new faucet and beautiful upgraded cabinetry. Set in a charming complex, surrounded by tons of lush trees, this unit offers a rare blend of peaceful, park-side living, while being steps away from the energy of Liberty Village, King West, and Queen West. The living room features beautiful real hardwood floors, a gas fireplace, chic new lighting, and sliding doors with a Juliette balcony that lets natural light pour in. The extra den is the perfect flex space -- ideal for your home office or a dining room table for hosting. The primary bedroom is a great size with a walk-in closet and sliding doors that give you direct access to a private outdoor patio retreat. Bathroom has been revamped with a new oak vanity, new mirror, new gold fixtures and faucet, new floor tile, and a new shower head. Additional upgrades include: popcorn ceiling removal, freshly painted throughout (including ceilings, doors and baseboards), new floor tiles throughout, plush new carpeting in the bedrooms, new modern door handles, new curtain rods, new curtains and stylish new 5 inch baseboards. Front hall closet makes it easy to store coats and shoes, with an additional big storage closet under the stairs for larger items. This is a preferred Main Floor unit -- not a basement unit, and no steep stairs upon entry. Ideal for Buyers who value a great location but crave a quieter, more grounded alternative to high-rise condo life in Toronto. Truly move in-ready! Every detail has been carefully taken care of for you - there is no need to lift a finger! (id:60626)
Sutton Group - Summit Realty Inc.
609 10th Avenue Nw
Nakusp, British Columbia
Welcome to this spacious and beautifully updated 4 bedroom, 3 bathroom home situated on a 0.39-acre corner lot in one of the area’s most desirable, family-friendly neighborhoods. From the moment you walk in, you’ll appreciate the thoughtful layout and natural light pouring through the large windows, highlighting vaulted ceilings and two comfortable living rooms—each with its own cozy wood-burning fireplace. The updated kitchen is both functional and stylish, offering plenty of space for cooking and gathering. All bedrooms are generously sized, and the primary suite features a walk-in closet and a private ensuite with double vanities. Downstairs, the unfinished basement offers additional living space, ready for your vision - perfect for a media room, playroom, or home office. Step outside to enjoy the beautifully landscaped yard with mature gardens, a sundeck, and a covered patio—ideal for entertaining or quiet evenings outdoors. Additional features include an attached garage, ample parking, and outbuildings for storage or hobbies. Located just a short walk from a local park and campground, this home blends comfort, space, and convenience in a truly inviting setting. A must-see! (id:60626)
Royal LePage Selkirk Realty
42 - 88 Decorso Drive
Guelph, Ontario
Location! Location!! Location!!! Welcome To This Beautiful Freehold Townhouse At 88 Decorso Drive in Guelph. One Direct Bus To University Of Guelph. New Secondary School Is Under Construction in the Community. It Is Spacious, Filled With Natural Lights. It Offered 3Bed and 2.5 Bath With Large Living Room and Kitchen. Access to Large Balcony From Living Room, Which is perfect For BBQ or Just Relax In a Hot Summer Afternoon. Master Bed With 4pcs Ensuite and Walk In Closet. Above Grade Total Sq Footage 1895 Sqft ( Building Exterior Size Is 1895 Sqft As Per mapc). Owner Got Approved A Plan From City To Make 4th Room By Dividing Large Living Room And Convert Existing Powder Room To Full Bath Room. A Bonus Main Level Office / Recreation Room and Entry To Garage From Inside. Close to Shop, Restaurant and HWY 401.Location (id:60626)
Realty 21 Inc.
1232 26 St Nw
Edmonton, Alberta
Welcome to this stunning 2190sq home with A/C Built by Landmark Homes in the heart of Laurel. Entering the home is a spacious foyer leading you into and open concept LR/Kit area. Quartz counters thru out. Kitchen has dual colour cabinets and a lrge island w/cupboards and drawers, expanded pantry,gas stove, B/I microwave and dishwasher, lrge fridge and tiled backsplash. Good size dining area with garden door to private back yard. Living room is a good size for entertaining guests. Upstairs are 3 bedrooms. Primary has a feature wall, book shelves, walk in closet and 5 pce. ensuite, 2 other spacious bedrooms. Bonus room and 2nd floor laundry. Mud room entering from Finished Dble attached garage with floor drain, water lines & hot&cold water. Yard is fenced with large patio w/pergola. Features; knock down ceilings, HE furnace, tankless water heater, ethernet wiring and more.Walking distance to Svend Hansen School (K-9) and the new high school, parks, rec Centre and more. Access to major road. (id:60626)
Now Real Estate Group
226 Gateway Manor S
Lethbridge, Alberta
Big, Beautiful 5 Bedroom, and 3-Bathroom Modified Bi-Level with Walk-Up Basement and Over 3,200 Sq Ft of Living Space! Stucco exterior with stone accents (One of the few in the neighbourhood). Large 23x23 double garage! Main entry features foyer with tiled floors, grand entry, and closet for your coats. There is also an entrance to the garage. Main level is an open plan with vaulted ceilings and hardwood floors in living room. Kitchen has granite counters, stainless steel appliances(including brand new fridge), plenty of cupboards, and a large pantry. There is even a office on the main level for getting some work done. Dining room is a good size and fits a large table. There is also a door to the deck out back and a space for your BBQ and stairs going down to your yard. Back inside, the living room features two large windows along the south-facing rear of the home and let in tons of natural light (perfectly positioned for future solar panel installation). Main floor also has 2 big bedrooms with carpet flooring and a full bathroom with tub/shower combo. Upper level houses a primary retreat bedroom that has a tray ceiling, 5 piece ensuite with sink, large soaker tub, and separate walk-in shower. There is also a big walk-in closet. Fully developed basement has massive family room with gas fireplace, 2 more large bedrooms(each with their own walk-in closet), another full bathroom, sunroom/gym area that walks up to the back yard, and utility/furnace room with secondary laundry hookups. Home has conveniences of central Air Conditioner and Hot Water. Step outside to the sunroom and with just 6 steps up to the backyard. The backyard is fenced & landscaped, with underground sprinklers in the front lawn of course. Home backs onto open farmland with green views. Move in and enjoy summer in one of Lethbridge's Best South Side Neighbourhoods! Just down the street is a school park space to run and play. Also just 2 min drive to Superstore, Costco, and Walmart. Super convenient! (id:60626)
Royal LePage South Country - Lethbridge
215 Elm Street
Sudbury, Ontario
Downtown commercial building with 2 residential units. This well-appointed premium building offers incredible curb appeal and a versatile layout. Formerly a dental practice. The main floor offers 8 rooms including reception and private offices. Basement with walkout, storage and a lunchroom with 3 pc washroom. The second floor features 2 apartments each offering 2 levels. 3 stories in total. Front entrance with convenient accesses plus fire escape stairwells. The building has been exceptionally maintained. The shingles were replaced in 2023. Excellent exposure on one of Sudbury's main arteries and adjacent to the Court House. Parking for 8-10 cars plus the new owner can benefit from acquiring the vacant C4(1) lot next door which is currently being offered for sale. Pride of ownership is evident. Must be seen to be appreciated. Immediate possession. (id:60626)
John E. Smith Realty Sudbury Limited
30 Fallowfield Drive
Kitchener, Ontario
Welcome to 30 Fallowfield! Fall in love with this 3 bedroom 2 washroom townhouse with very low condo fee. You'll be impressed with the open concept design main floor has Hardwood floor. Kitchen has lots of cupboard and countertop space. Living room has large bright windows. Oversized master bedroom with generously sized closets throughout! Finished Basement. Fantastic location near LRT, Conestoga Parkway and access to 401sAre you looking for a spacious open-concept home, but don't want the hassle of the maintenance such as cutting the grass and cleaning the snow? this home will not last long on the market! Building Insurance, Building Maintenance, Common Elements, Ground Maintenance/Landscaping, Parking, Property Management Fees, Roof, Snow Removal (id:60626)
RE/MAX Real Estate Centre Inc.
55 Castle Mountain Road
Fernie, British Columbia
Discover the perfect canvas for your dream project with this stunning .89-acre parcel of bare land located in the charming City of Fernie. Fully serviced and ready for development, this prime piece of real estate offers endless possibilities for residential or recreational use. Nestled in a picturesque setting. Fully serviced. Manufactured home on the property is not being offered for sale and cannot be sold with the property. It cannot be included in a contract of purchase and sale of the property and must be removed from the property or decommissioned prior to completion. (id:60626)
RE/MAX Elk Valley Realty
307 - 1975 Fountain Grass Drive
London South, Ontario
Experience the best of maintenance-free living in this beautifully designed 2-bedroom + den condominium, offering a spacious open-concept layout and generous living spaces. The gourmet kitchen impresses with stainless steel appliances, quartz countertops, and a walk-in pantry crafted for ample storage. The bright and airy living and dining areas flow effortlessly onto a large balcony with serene views perfect for relaxing or entertaining. The expansive primary suite offers a walk-in closet and a spa-inspired ensuite, providing a peaceful retreat. The versatile den makes an ideal home office or creative space. Nestled on the edge of the sought-after Warbler Woods neighbourhood, you're just moments from parks, shopping, dining, and London's extensive trail network. Enjoy premium building amenities including a fitness center, resident lounge, pickleball courts, and an outdoor terrace. With a perfect blend of luxury, location, and low-maintenance living, this condo offers everything you've been looking for. (id:60626)
Sutton Group - Select Realty
1515 Rte 225
North Wiltshire, Prince Edward Island
Welcome to 1515 Rte 225, North Wiltshire. Nestled on 4.7 acres of beautifully manicured countryside, this timeless 4-bedroom, 2-bathroom home offers the perfect blend of rural tranquility and modern comfort. From the moment you step into the grand entryway, you?ll be greeted by elegant fixtures and finishings, exposed beams, and a sense of warmth and care that flows throughout the home. The bright, eat-in kitchen is the heart of the home, ideal for morning coffee while enjoying peaceful views of your private surroundings. Large windows flood the home with natural light, offering scenic vistas from every room. With main-level laundry and a fenced backyard complete with a cozy firepit, the home is thoughtfully designed for both everyday living and entertaining.A horse lover?s dream, the property also features a 44 x 70 loafing barn with two horse stalls in addition to a large shed for convenient seasonal storage. This one of a kind property also includes a charming 700 sq ft bunkie/loft which provides the perfect guest space, potential rental option, studio, or hideaway for the kids. Whether you?re looking to enjoy the peacefulness of country life or need space for your equestrian or hobby farming passions, this property truly has it all only minutes from Cornwall / Charlottetown. Measurements are approximate and to be verified by purchaser if deemed necessary. (id:60626)
Red- Isle Realty Inc.

