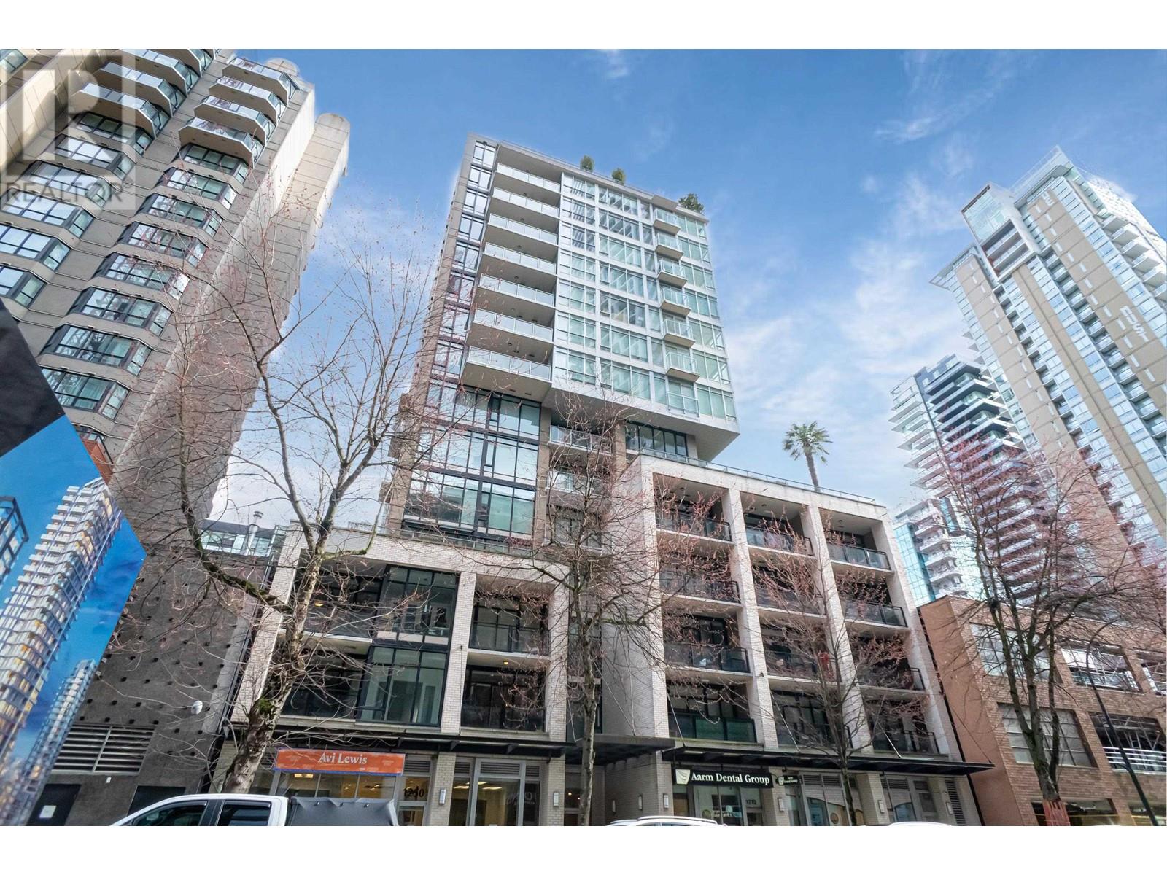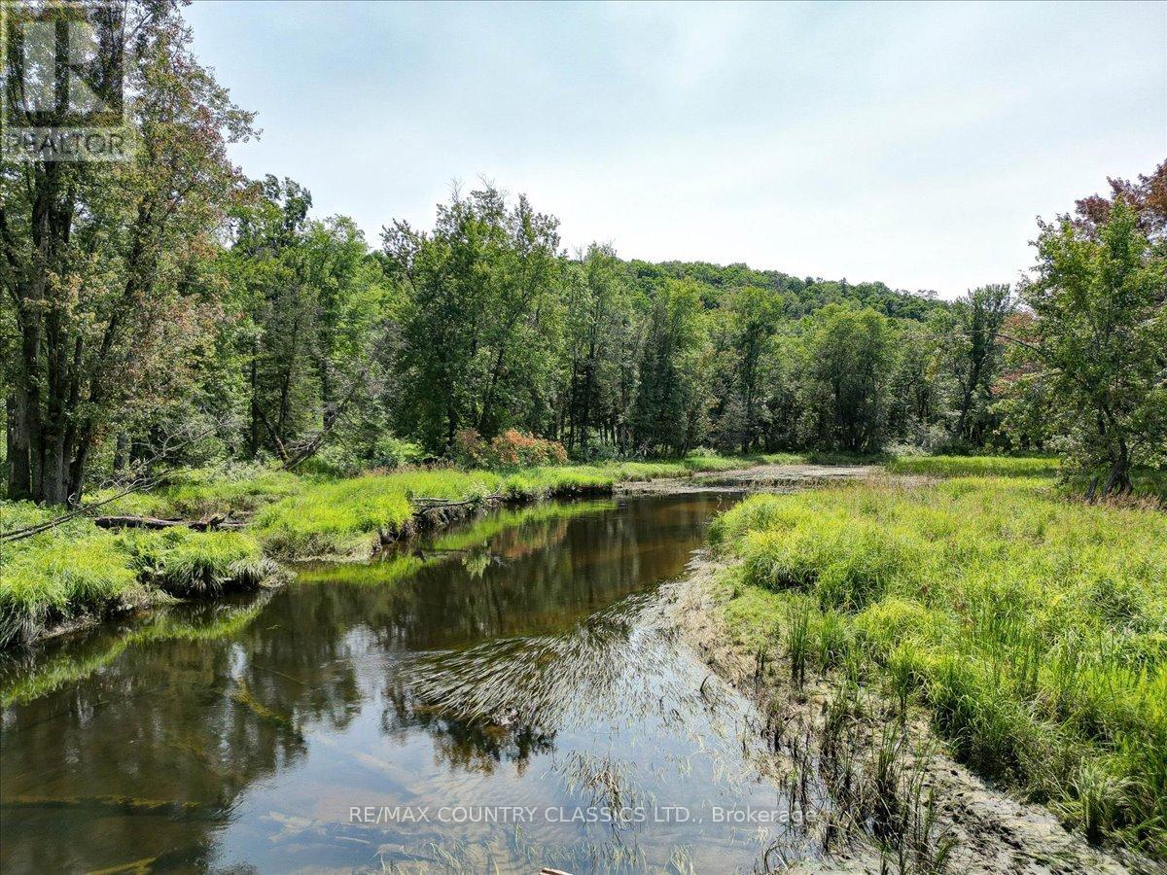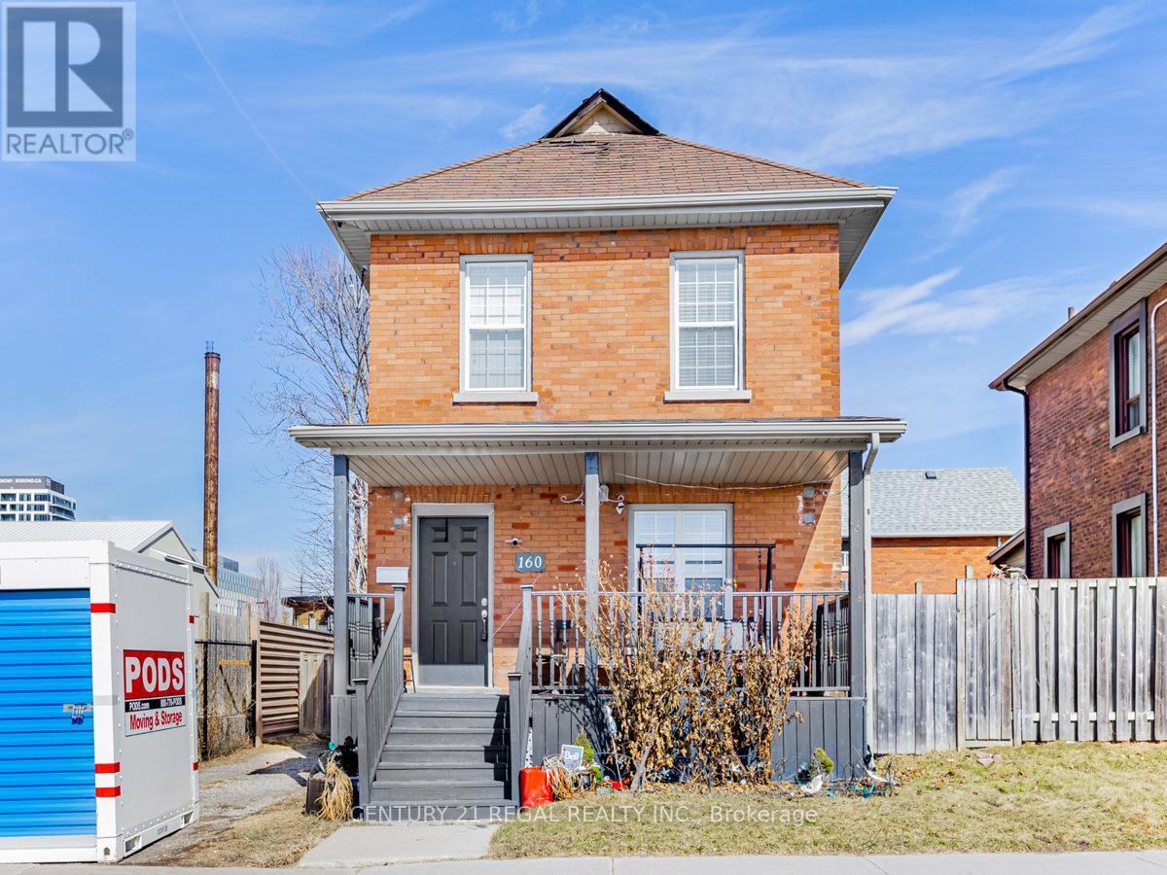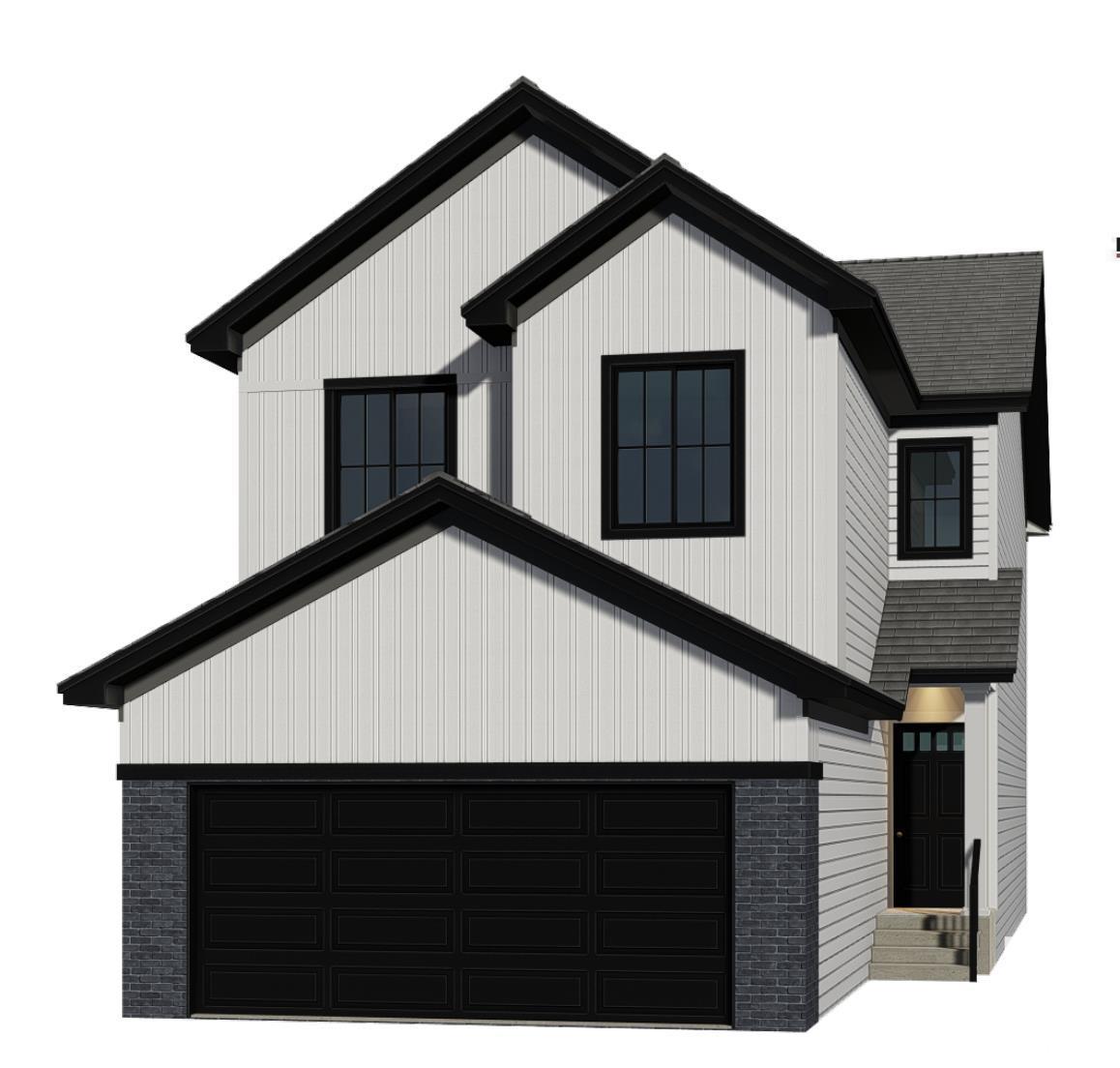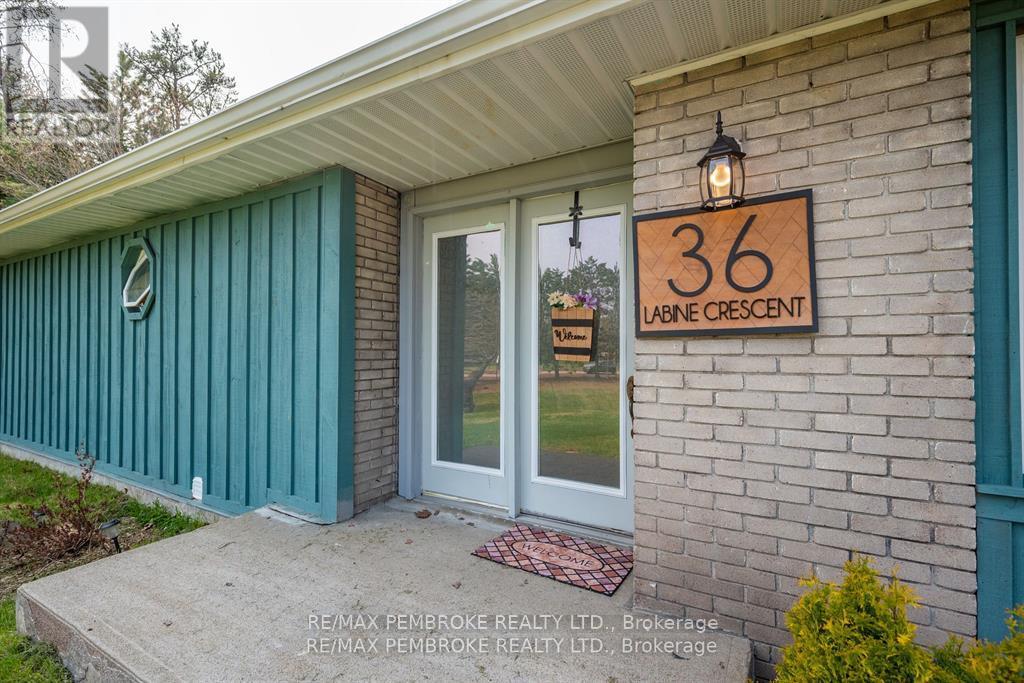505 Queensdale Avenue E
Hamilton, Ontario
Welcome to 505 Queensdale Avenue East – a perfect place to call home! Move-in-ready 1.5 storey home in one of the most convenient central Mountain locations. Ideal for first-time buyers, downsizers, or retirees, this beautifully maintained home offers a perfect blend of character and modern updates. Step inside to a spacious foyer and a bright, open-concept living and dining area that invites you to relax or entertain with ease. Enjoy the warmth and charm of the original exposed brick accent wall, complemented by gleaming refinished hardwood floors that add timeless elegance. The updated kitchen features a modern design with ample cabinetry, gas stove, and access to the rear two-tiered deck with a direct gas line for your BBQ. The second floor features three spacious bedrooms and a 4-piece bathroom that has been tastefully updated. Fresh, neutral paint throughout. The large, covered front porch is perfect for enjoying your morning coffee or greeting the neighbours. At the rear, you'll find a fully fenced rear yard and private parking for two vehicles with easy laneway access. Major updates include a newer furnace (2018), back deck (2016) just re-stained (2025), second floor windows (2021), shed (2022), roof shingles and plywood (2023), eavestroughs (2021), upstairs flooring (2021), upgraded water line (2021). Located in a desirable, walkable neighbourhood close to parks, schools, transit, and shopping. Don’t miss your opportunity to own this lovingly cared-for home! (id:60626)
RE/MAX Escarpment Realty Inc.
201 1252 Hornby Street
Vancouver, British Columbia
Step into the perfect downtown lifestyle with this stylish 1-bedroom gem in the heart of Vancouver. Nestled between Yaletown and the West End, this bright suite (9.3' ceilings) offers open-concept living, floor-to-ceiling windows, and a private balcony-your perfect escape but inside the heart of the city. Enjoy a great community, comfy common area always open to all, clean gym and a pet friendly building. Vibrant nightlife, waterfront and beach strolls, and endless dining options and Yaletown just steps from your door. Ideal for singles craving the ultimate urban experience. Don´t miss this opportunity-your city life starts here! Hot water and natural gas fuel (other than BC Hydro) included in strata fee. Full size SS washer/dryer and a cash flush contingency fund. Total floorspace measurement from strata plan; room sizes and layout from CubiCasa. (id:60626)
Sutton Group-West Coast Realty
1105 Barrow Avenue
Kingston, Ontario
Welcome to 1105 Barrow Avenue, a wonderful family home perfectly situated in the heart of it all! This end unit Tamarack townhome constructed in late 2020, located in the West Village subdivision, promises the ideal blend of comfort and modernity. As you step into this lovely property, you'll be greeted by a spacious foyer complete with a convenient powder room. The open concept design on the main floor seamlessly combines the kitchen, living, and dining areas, offers high ceilings and a cozy gas fireplace, creating an inviting atmosphere. The kitchen boasts Quartz countertops, large eat-up island, a pantry, and High-end stainless steel appliances, including a gas stove. Heading upstairs, you will find three bedrooms, each with plush carpeting for added comfort, a laundry area and a well-appointed 4-piece bathroom. The primary bedroom is a true sanctuary, offering a luxurious 5-piece en-suite and a spacious walk-in closet, ensuring that your daily routine starts and ends with ease. As you venture downstairs, you will appreciate the finished basement that offers plenty of natural light and a second gas fireplace. High ceilings add to the overall sense of space, making this area perfect for recreation or creating your home office. Lastly, one of the standout features of this home is the private backyard, where you can relax under a charming gazebo or enjoy the back porch - a perfect area for outdoor dining and entertainment. 1105 Barrow is not only a beautiful home but also well-situated for your convenience. You'll be within easy reach of shopping centers, schools, and parks, making it a desirable location for families and individuals alike. 2155 s.f. of living space offers the family a not only cozy but also fairly good sized space to enjoy! Don't miss the opportunity to make this exceptional house your new home! (id:60626)
Real One Realty Inc.
109 Bridlerange Place Sw
Calgary, Alberta
Welcome to 109 Bridlerange Place SW. Here is an exceptional opportunity to own a stunning 3 Bedroom 2 storey home with fully developed 1 bedroom illegal basement suite in the sought-after Bridlewood. Nestled on a quiet CUL-DE-SAC and conveniently located close to three schools and excellent grocers & retail stores, this home checks all the boxes! Main floor comes with large open plan family room, with corner fireplace, kitchen with SS appliances, central island and corner pantry. Large dining nook opens up to huge wooden deck with built in pergola overlooking the West facing back yard. 2nd floor offers beautiful master bedroom with 6 piece ensuite and huge walk in closet 2 additional good size bedrooms and 4 pc. main bath. Basement is fully finished with 1 bedroom illegal suite with own kitchen, spacious living room, bedroom with walk in closet and 3 piece bath. Truly great value at this price. Don’t miss out on this incredible opportunity to own a spacious, well maintained home with so many desirable features! (id:60626)
Iq Real Estate Inc.
7812 Badger Road
Niagara Falls, Ontario
This spacious 3-Bedroom, 2-Bath newly renovated backsplit home offers a bright, open-concept layout, perfect for families or those seeking additional rental income. This home boasts a finished basement with a SEPARATE ENTRANCE and many beautiful renovations throughout. The main level offers a large living room, a very good sized kitchen and dining room with convenient access to a patio and fully fenced in backyard. Take a few steps down to a huge family room with a bar offering endless possibilities for relaxation or hosting guests. Located in a quiet, desirable and family friendly neighborhood, walking distance to schools, parks and a short distance to shopping and all amenities! (id:60626)
Century 21 Green Realty Inc
0 North Rusaw Road
North Kawartha, Ontario
Looking for a gorgeous retreat property or the perfect spot to build an off grid home with 323.4 +/- acres then look no further. Lovely hardwood bush and the Crowe River ambling along the north end this is a property not to be missed. Enjoy canoeing on the river or utilizing the trails on the property for recreational use or hunting. Situated within minutes of Chandos Lake you can enjoy the best of both worlds. Although on an unmaintained road this is only .9 of a km from a township road. Fantastic privacy. Seller/Brokerage holds no liability for person or persons walking the property accompanied or unaccompanied. Property being sold as is where is. Property is subject to restrictions. Buyer to do their own due diligence. (id:60626)
RE/MAX Country Classics Ltd.
3 1620 Piercy Ave
Courtenay, British Columbia
Tucked away in a quiet, well-kept complex, this 3-bed, 3-bath townhouse offers the perfect blend of comfort, convenience, and low-maintenance living. The open-concept layout is warm and welcoming, with engineered hardwood floors on the main level and updated appliances throughout. The main-floor primary suite includes a spacious layout and a 4-piece ensuite with heated floors. Enjoy morning coffee on your covered back patio, and appreciate extras like an oversized single garage, easy-access crawl space, and a full laundry room. Upstairs, two additional bedrooms and a full bath provide flexible space for guests, teens, or a home office. Friendly neighbours and a central location near shops, schools, and parks complete the package! (id:60626)
Exp Realty (Cx)
Exp Realty (Na)
160 Bruce Street
Oshawa, Ontario
Location! Location! Location! This house is perfect for a first time buyer and is loaded with upgrades. Hardwood floors, luxurious 5 piece bathroom, main bedroom with a walk-in closet. This house has a fully open concept plan. The bright kitchen with upgraded Stainless steel chef appliances. The basement has a 3 piece washroom and lots of storage. Close to Uoit Downtown campus, transit, shops, restaurants and more. (id:60626)
Century 21 Regal Realty Inc.
111 Paulin Bay
Fort Mcmurray, Alberta
Family-Friendly Living in a Quiet Cul-De-Sac – Welcome Home! Tucked away on a quiet cul-de-sac just steps from Stone Creek shopping plaza and the greenbelt, this thoughtfully designed Alves-built homeis perfect for growing families seeking both comfort and convenience. Step inside to a welcoming grand foyer with soaring ceilings, setting the tone for the spacious, flexible layout. The front flex room is ready to become whatever your family needs—playroom, dining area, or creative zone. Need a quiet workspace? You’ll love the main floor office, plus the added perk of main floor laundry for everyday ease. At the heart of the home is a chef’s kitchen, complete with rich ceiling-height cabinetry, quartz countertops with matching slab backsplash, stainless steel appliances, and a gas line to the stove. Durable LVP flooring runs throughout the main floor, making cleanup a breeze for busy families. Upstairs, you’ll find two spacious kids’ bedrooms and an incredible primary suite with its own sitting area, fireplace, walk-in closet, and a 5PC ensuite—your own private retreat. The fully finished basement is built for family fun and functionality, featuring laminate flooring, a cozy family room with surround sound, a 4th bedroom with blackout blinds (perfect for shift workers or teens), and a playroom tucked behind double doors. Outside, you’ll love the extra-long driveway for RV parking, and a swinging gate that opens to a massive 12'7" x 32' side storage area—perfect for your boat, trailer, or quads. The backyard oasis offers mature trees for privacy, a raised deck, and a ground-level stamped concrete patio—ideal for BBQs, playtime, or relaxing evenings. Bonus features include: central A/C, water softener and motorized blinds for high windows. This isn’t just a house—it’s a place to grow, play, and make memories for years to come. Schedule your private showing today and see what family life can look like here! (id:60626)
RE/MAX Connect
35 Gable Cm
Spruce Grove, Alberta
The Evan by San Rufo Homes is made for real life—blending smart functionality with elevated style. Whether you’re hosting friends or settling in for a cozy night, this layout adapts beautifully to your needs. The main floor welcomes you with a bright, open-concept design that seamlessly connects the great room, dining area, & central kitchen. The large kitchen island, walk-in pantry, and easy access to the mudroom keep everything organized & within reach. A cozy fireplace anchors the great room, while the open-to-above stairwell and vaulted ceilings add airiness & a sense of grandeur you’ll feel the moment you walk in. Upstairs, the bonus room offers a flexible hangout space—perfect for family movie nights. The primary bedroom is your personal getaway, complete with a spa-like ensuite featuring dual sinks, a drop-in tub, & a separate shower. 2 additional bedrooms, full bathroom, & a convenient second-floor laundry room round out the upper level. Photos representative. Under construction. (id:60626)
Bode
36 Labine Crescent
Petawawa, Ontario
Tucked away on a picturesque 1.97-acre lot (2 parcels of land make up the 1.97 acres lot). 36 Labine Crescent offers an idyllic retreat in the heart of nature, yet just moments from all amenities. As you approach, a long, private driveway leads you to the welcoming front entry of this charming home. The mature trees surrounding the property provide an incredible natural vibe, creating a peaceful, serene environment perfect for outdoor relaxation and enjoying the beauty of the surrounding landscape.Step inside to discover an inviting, living area, designed with comfort in mind. The large windows allow an abundance of natural light to flood the space, highlighting the warm, inviting atmosphere.The spacious kitchen is a chefs dream, featuring all appliances, generous counter space, and ample cabinetry for all your storage needs. Whether you're preparing a meal for your family or entertaining friends, this kitchen is perfect for both casual and formal gatherings.Upstairs, you'll find three well-appointed bedrooms, each offering plenty of space and comfort. The primary bedroom is a true retreat, with its own private access to a charming outdoor deck/pergola area, providing the perfect spot to unwind and enjoy the fresh air.In addition to the main living space, this property boasts a full loft above the garage, complete with patio doors that open onto its own private balcony. This versatile space could be used as an office, a studio, or an additional storage space, offering endless possibilities.With 1.97 acres of beautiful land, this home provides the ideal combination of privacy, natural beauty, and modern convenience. Do not miss the chance to make this exceptional property your own and experience the peaceful, country lifestyle you've been dreaming of. (id:60626)
RE/MAX Pembroke Realty Ltd.
28 Ivy Avenue
St. Catharines, Ontario
EXCELLENT LOCATION -EXCELLENT CONDITION -EXCELLENT INCOME.....Welcome to this LEGAL TRIPLEX situated in a nice, quiet residential neighbourhood in Secord Woods. This HOME/investment property has been very well maintained with important UPDATES and offers a SOLID income base with QUALITY tenants. Each unit offers well-attended rooms and a good layout that are attractive to both potential tenants or as a consideration for a PRIMARY RESIDENCE with handsome supplementary INCOME! Some interior features include hardwood floors, large vinyl windows, updated kitchens and bath, and lot's of closet space. Main floor unit has 2 bedrooms and the upper and lower unit each offer 1 bedroom. Property has a convenient shared laundry room on the lower level, a side deck, LARGE, fenced yard and shed. In addition to the attractive units, the property is equipped with a SPRINKLER system in the basement AND 3 SEPERATE HYDRO meters AND a 200 AMP service. Please refer to financials in supplements. NEW FURNACE AND HOT WATER TANK installed in 2022-owned outright. This is a safe investment that offers $51, 300 in gross annual income with a 6.4% CAP RATE; all while boasting a desirable neighbourhood and close proximity to amenities and public transit. Pride in ownership is evident throughout. Add to your portfolio today! (id:60626)
Royal LePage NRC Realty


