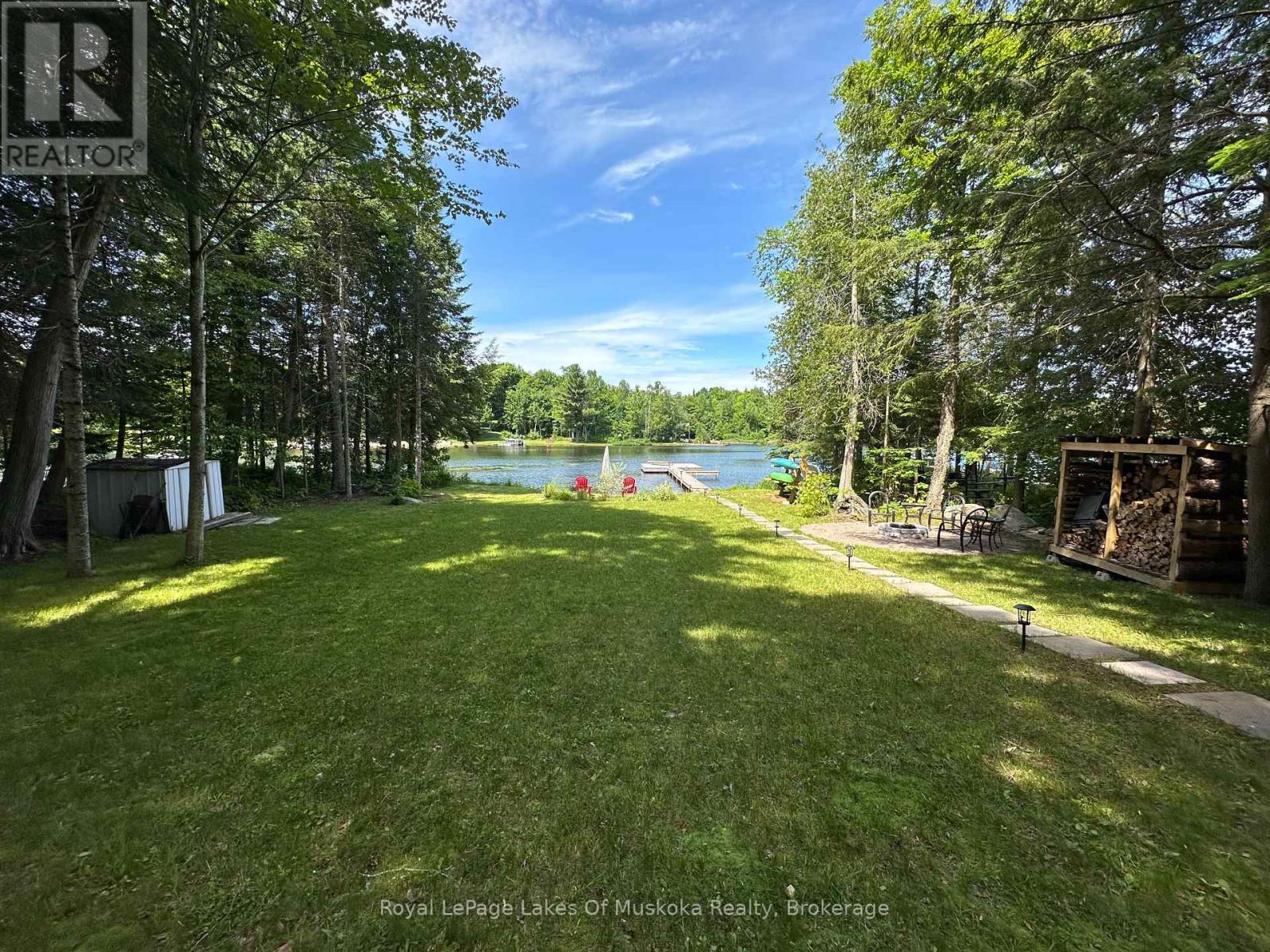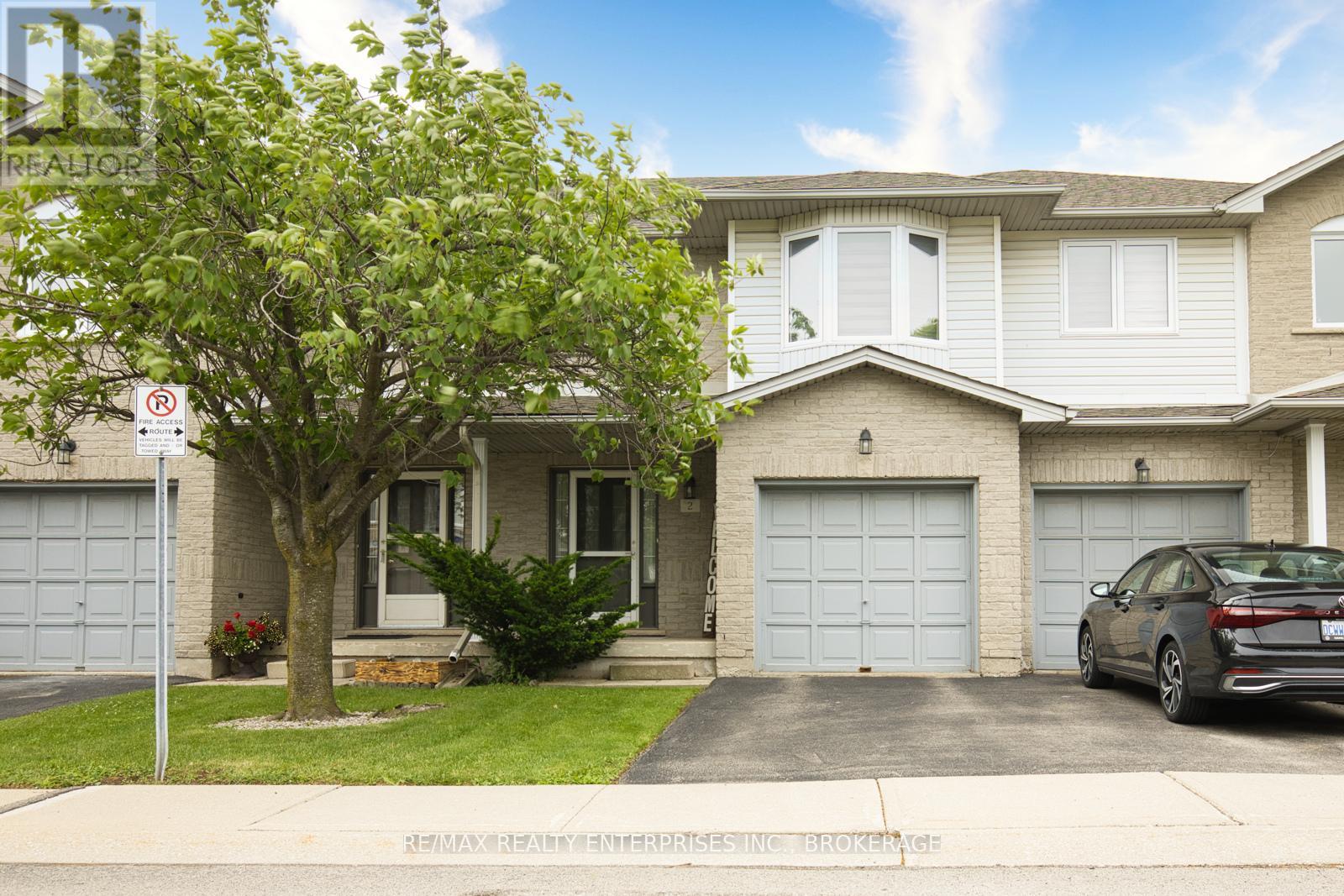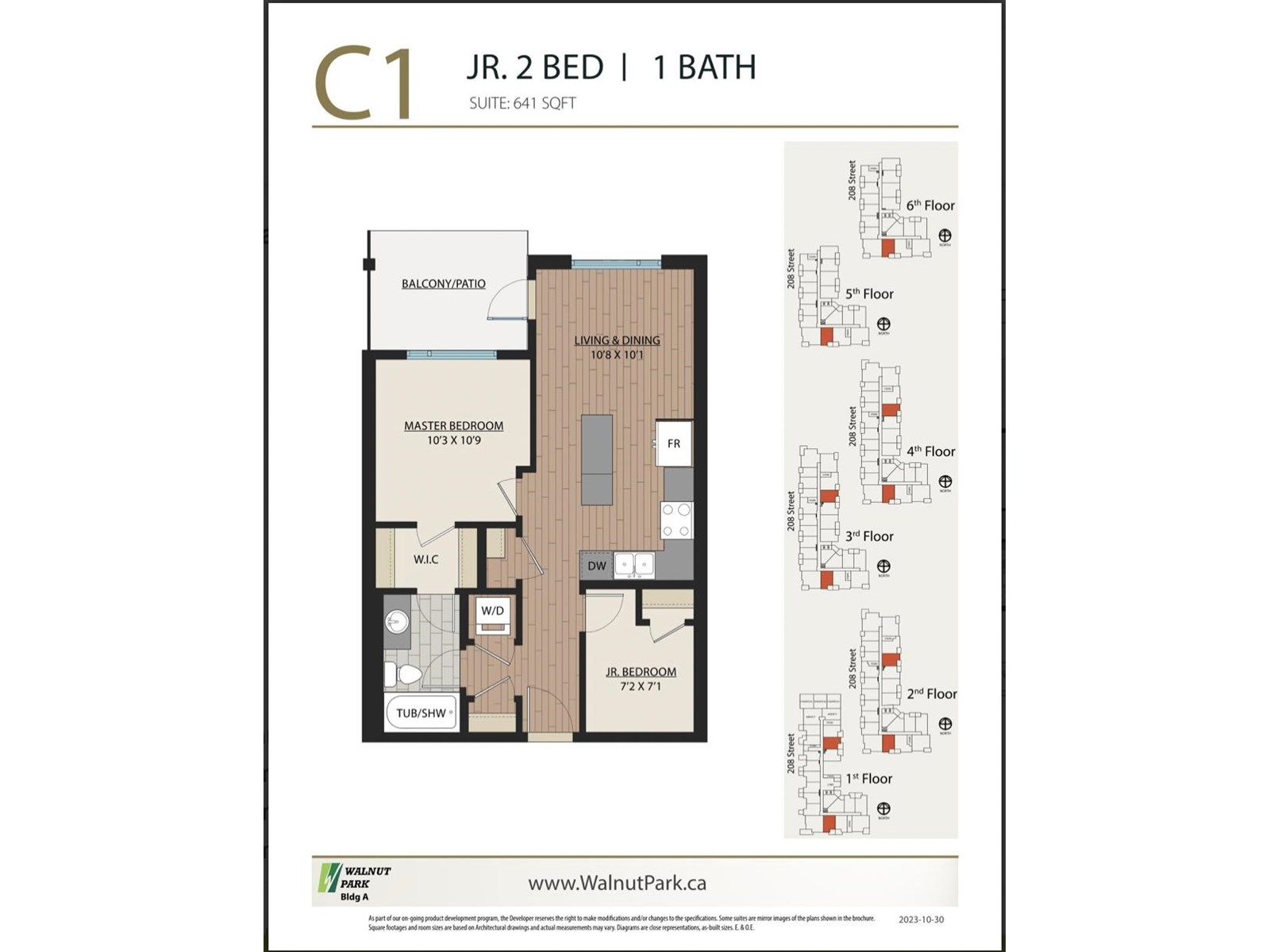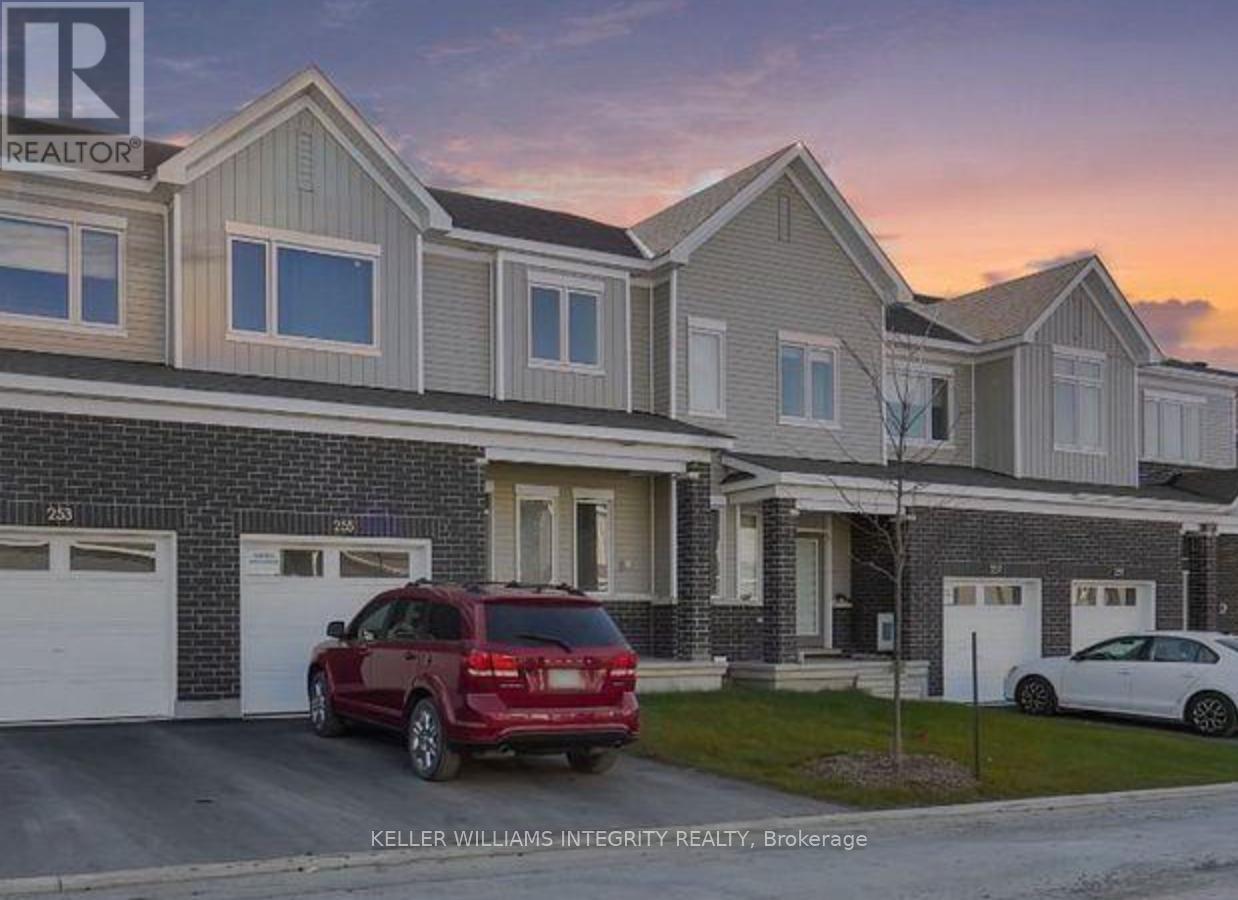879 Relative Road
Armour, Ontario
Escape to your own piece of paradise on Three Mile Lake with this charming, winterized 3-bedroom waterfront cottage in the serene Sandy Cove Bay. Perfect for kayaking and paddleboarding, the bay offers calm waters leading to excellent boating and fishing opportunities in the larger lake. This Viceroy-style cottage boasts numerous updates, including a drilled well, a stunning propane fireplace, modern laminate flooring, a refreshed bathroom, and fresh paint throughout. The open-concept living space is enhanced by vaulted ceilings and an elevated deck, ideal for barbecuing and lounging while soaking in breathtaking lake views. The beautifully landscaped waterfront features a flat lawn, perfect for outdoor games, and an extended dock area for enjoying the lake to the fullest. Located on a quiet, well-maintained municipal road, this four-season retreat is just 10 minutes from Burks Falls, 25 minutes from Huntsville, and close to snowmobile trails making it an ideal getaway for both summer and winter adventures. Don't miss this rare opportunity to own a turnkey waterfront cottage in a peaceful, picturesque setting! (id:60626)
Royal LePage Lakes Of Muskoka Realty
210 2649 James Street
Abbotsford, British Columbia
This beautiful 3 BED 2 BATH corner unit in Terrazzo by Bianco Developments offers a blend of luxury and coziness. The modern kitchen features a GAS RANGE, quartz countertops, commercial-grade sink, and eating bar. Enjoy year-round indoor-outdoor living with a spacious 119 sqft SOLARIUM deck featuring a fully retractable Lumon glass system. Includes 2 parking spots, secure storage locker, bike room, gym, party room, and garden. Gas & Hot Water INCLUDED in strata fees. Pets & rentals allowed. Prime location with easy freeway access! (id:60626)
Real Broker B.c. Ltd.
501 6609 Goodmere Rd
Sooke, British Columbia
WEST COAST OCEANFRONT LIVING AT ITS AFFORDABLE BEST! Stunning 1 bed + den/office, 1 bath, 815sf desirable corner unit in prestigious West Wind Harbour - a 2020 built complex constructed to Gold-Green standards. This unique OCEANFRONT, Cohousing community, includes a communal dock, roof deck, workshop, gym, guest rooms, arts/craft studio, communal kitchen/dining & lounge area, bike storage, above/underground parking & more. Located close to schools, bus & only a short stroll to Sooke Centre. Bright, open floor plan w/gleaming laminate floors awash in light thru picture windows. Gourmet kitchen w/quartz countertops & island w/breakfast bar, dual sinks & stainless steel appliances. Oceanview dining area & spacious living rm open to deck w/sweeping views of Sooke Basin & Harbour to the snow-capped Olympic Mtns. Primary bedroom offers oceanviews & majestic sunrises, walk-thru closet & opulent 4pc bath w/heated tile floor. Office/den & in-suite laundry! Not just a home.. it’s a lifestyle! (id:60626)
RE/MAX Camosun
25619 Meadowbrook Lane
Chatham-Kent, Ontario
Welcome to Your Family’s Next Chapter! Built in 2000, this spacious, all brick, 5-bedroom, 2.5-bath beauty blends everyday comfort with resort-style living. Step inside to a bright, family friendly layout where an open main floor flows effortlessly from the sun-filled living room into a generous dining area and kitchen. Upstairs you'll find 3 bedrooms, while the primary bedroom offers a walk-in closet and private 3-piece bathroom. Need bonus space? The finished lower level is ideal for a kids’ play zone, teen hangout, or home gym offering 2 more bedrooms, 2 storage rooms and extra bathroom. Summer memories start in the heated pool and beyond the back fence you have no rear neighbours! Let the kids run out and play behind the house in the park or play some baseball on the diamond. A double car garage keeps vehicles and gear out of the elements, and an additional storage shed handles bikes, lawn tools and pool toys with ease. Newer steel roof added in approximately 2016, new pool pump added in 2025. This home is situated on quiet residential street. Just a short drive to the city of Chatham and close to Mitchell's Bay and you’ve got more than a home—you’ve got a lifestyle. Ready to dive in? Book your private tour today and let this family oasis speak for itself! (id:60626)
Royal LePage Peifer Realty Brokerage
2 - 800 Paramount Drive
Hamilton, Ontario
Welcome to Unit 2 at 800 Paramount Drive, this 1,325 sq feet beautifully maintained 3-bedroom,2.5-bath townhome located in a highly desirable Stoney Creek Mountain neighbourhood. This homeoffers a perfect blend of function and location. The open concept layout includes a spaciousliving room with gas fireplace, dining area, and kitchen all filled with natural light.Upstairs, the primary bedroom features a private ensuite and a walk-in closet, offering thecomfort and privacy. Additional highlights include an attached garage for added convenience andprivate outdoor space ideal for relaxing or hosting. The basement awaits your design details toadd additional living space. Upgrades to this home include: all new windows, patio door, and some custom blinds. Just a short walk to Sobeys, Cineplex, restaurants, Valley Park CommunityCentre, schools, parks, and scenic trails, this location offers unbeatable convenience. Easyaccess to major highways (Red Hill Parkway, The LINC & QEW) makes commuting a breeze. (id:60626)
RE/MAX Realty Enterprises Inc.
N366 - 35 Rolling Mills Road
Toronto, Ontario
Bright West Facing 2 Bed 2 Full Bath 663 Sqft + 91 Sqft Balcony space. In The Canary District. Boutique Building Located In What Is Becoming One Of The Cities Best Neighbourhoods. A Peaceful Quiet Space Within The City. Close To AllAmenities Including Corktown Common Park - 18 Acre Park, Shops, TTC, Cafes, Restaurants Steps ToDistillery And Waterfront, YMCA, Minutes to Gardiner/DVP. (id:60626)
Ipro Realty Ltd.
142 Dufferin Street
Orillia, Ontario
WELL-MAINTAINED BUNGALOW BURSTING WITH WARMTH, STYLE, & CURATED DETAILS! This character-filled bungalow with 1,333 finished sq ft stands out with its curb appeal, personality, and meaningful updates in a convenient Orillia location, just minutes from downtown shopping and dining, parks, schools, transit, the hospital, the Orillia Rec Centre, and the lakefront. Original hardwood flooring, soft neutral paint tones, shiplap wall accents, and other wood details throughout create a warm, inviting atmosphere with timeless appeal. The bright, functional kitchen showcases newer stainless steel appliances, a gas stove, a tiled backsplash, and striking black hardware. A thoughtfully designed mudroom offers practical style with two freestanding storage units featuring coat hooks, upper cubbies and bench seating with integrated drawers, plus tile flooring, a stackable washer/dryer and walkouts to both the front porch and backyard. A 4-piece bathroom serves two cozy main-floor bedrooms, while the finished basement presents a welcoming rec room with a wood-plank ceiling and pot lights, a renovated 3-piece bathroom, an additional bedroom, and a large storage room. The fenced backyard adds outdoor charm with a deck, gazebo, and space for relaxed seating or entertaining. With driveway parking for three vehicles, a detached garage featuring a newer door, owned AC and hot water tank, and low property taxes, this functional and move-in-ready home checks all the boxes for first-time buyers, downsizers, and savvy investors looking for their next great property. (id:60626)
RE/MAX Hallmark Peggy Hill Group Realty Brokerage
144 Landslide Rd
Sault Ste. Marie, Ontario
Welcome to 144 Landslide Road - a beautifully updated 1415 square foot oversized 3 + 1 bungalow sitting on over four acres just minutes from the city with extensive updates in 2022 including roof, windows, furnace, flooring, and more! The finished basement nearly doubles your useable living space. Nothing to do but move in and enjoy. A ravine with a creek is accessible from trails leading off of the property, further enhancing your ability to enjoy the outdoors at your doorstep. This is your chance to truly just move in and enjoy. Call your REALTOR® today for a showing! (id:60626)
Exit Realty True North
A431 8223 208b Street
Langley, British Columbia
Welcome to Walnut Park by Quadra Homes! This well-designed 2 bed, 1 bath unit offers 9-foot ceilings, air conditioning, and premium stainless steel appliances. Centrally located in Langley-close to schools, shopping, and dining-with quick access to Highway 1. Estimated completion: November 2025. A great opportunity for first-time buyers or investors! (id:60626)
Sutton Group-West Coast Realty
1543 Siskin Link Li Nw
Edmonton, Alberta
Welcome to this brand new 2101 SQFT 2 Storey Chelsea model home by award winning Blackstone Homes in Kinglet Gardens. Upon entering you will be welcomed by nice foyer finished with beautiful wainscoting leading to a much needed den, perfect for work from home days, mudroom with built ins with walk through pantry leading to beautiful kitchen with huge island. Dining room with nice windows overlooking the backyard w/deck. Great room offers 18' open to below ceiling with linear fireplace with tiles/wood finish & coffered ceiling. The 2nd floor offers 3 big size bedrooms, 2.5 baths, bonus room & huge laundry room. Big size master bedroom with beautiful spa like ensuite offering double sinks, shower & freestanding tub, huge WIC. Other features - Separate entrance, 9' main/basement ceiling, upgraded shower with 10mm frameless door, MDF shelving throughout, feature walls, upgraded plumbing/flooring/electrical, upgraded quartz throughout, all appliances, New Home Warranty. Close to ravine, lake, park & shopping. (id:60626)
Century 21 Signature Realty
505 Queensdale Avenue E
Hamilton, Ontario
Move-in-ready 1.5 storey home in central Mountain location. Perfect for first-time buyers or downsizers. Features open-concept living/dining, exposed brick wall, hardwood floors, updated kitchen with gas stove, deck with BBQ line. Three bedrooms, updated bathroom. Covered porch, fenced yard, parking for two. Recent updates: furnace, windows, roof, flooring. Walkable neighbourhood near parks, schools, transit, shopping. (id:60626)
RE/MAX Escarpment Realty Inc.
255 Falsetto Street
Ottawa, Ontario
Discover comfortable living in this Caivan townhouse, available immediately in Ottawa. Step inside to a welcoming foyer with durable tile flooring. The main floor features a powder room and a practical mudroom that connects directly to the single attached garage. Hardwood floors in the living and dining areas offer seamless access to your rear yard. The kitchen, with its tile flooring, is functional and ready. Upstairs, the main bedroom suite includes cozy carpeting, a walk-in closet, and a 4-piece ensuite bathroom with ceramic tile. Two additional bedrooms, also carpeted, and a 4-piece main bathroom with tile flooring complete the second level. The fully finished basement adds 454 sq ft of versatile living space, complete with another full bathroom ideal for an office or guest area. Located in a desirable area with easy access to schools, shopping centers, parks, and major highways. (id:60626)
Royal LePage Integrity Realty
















