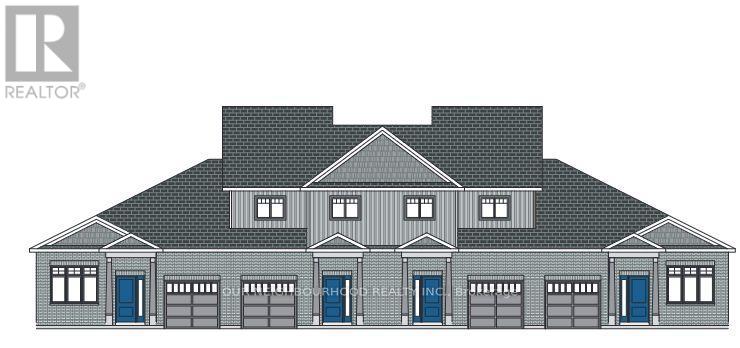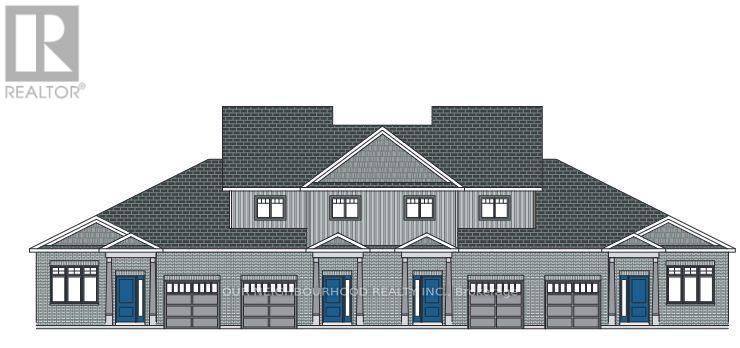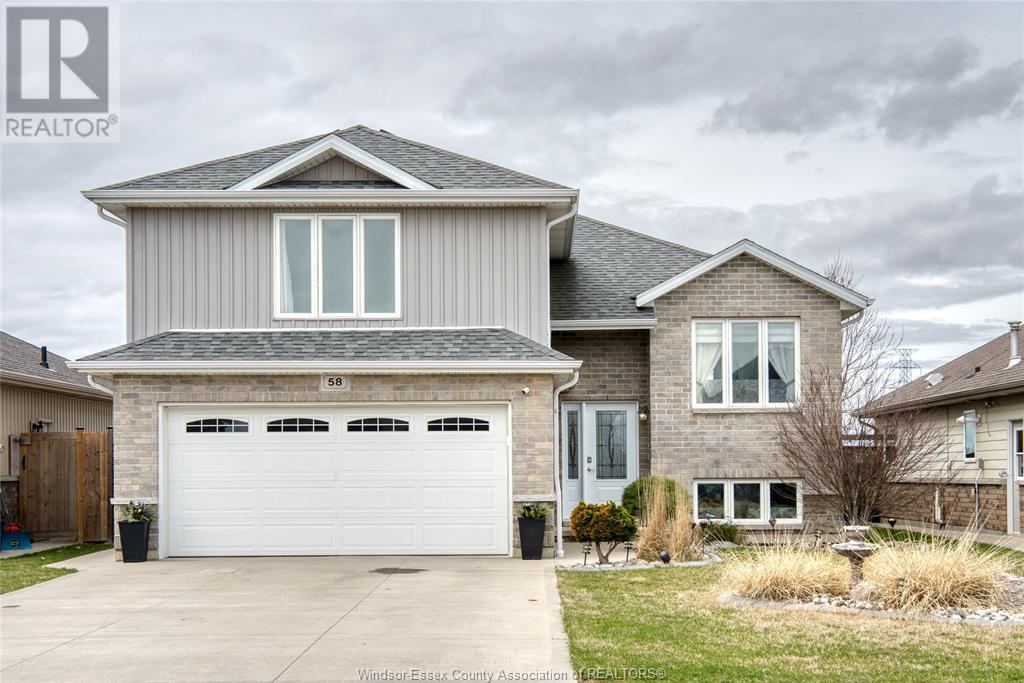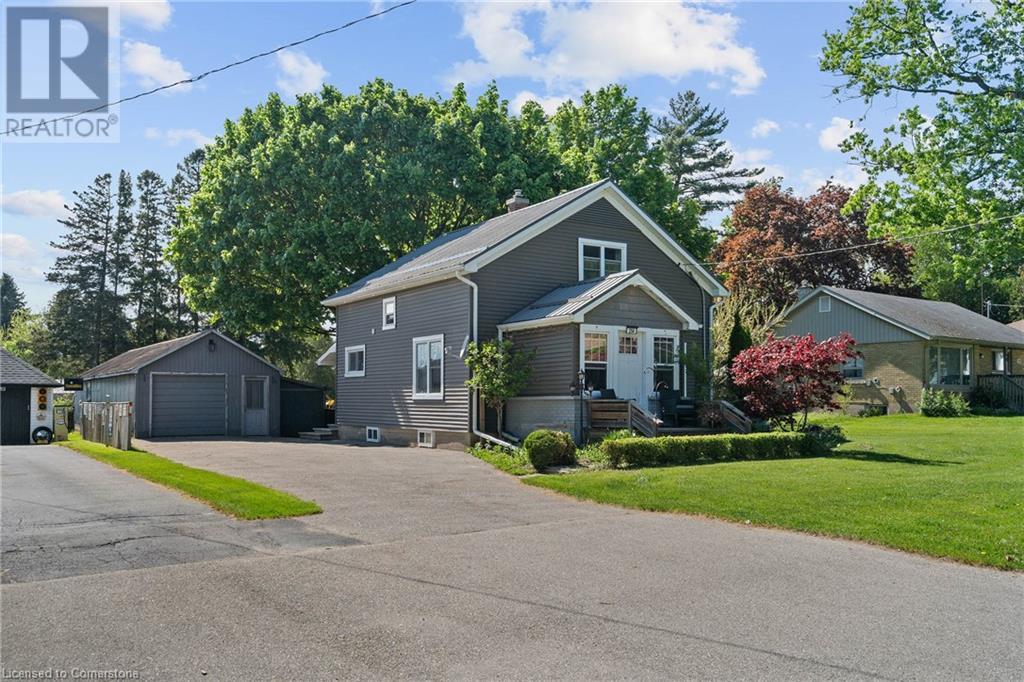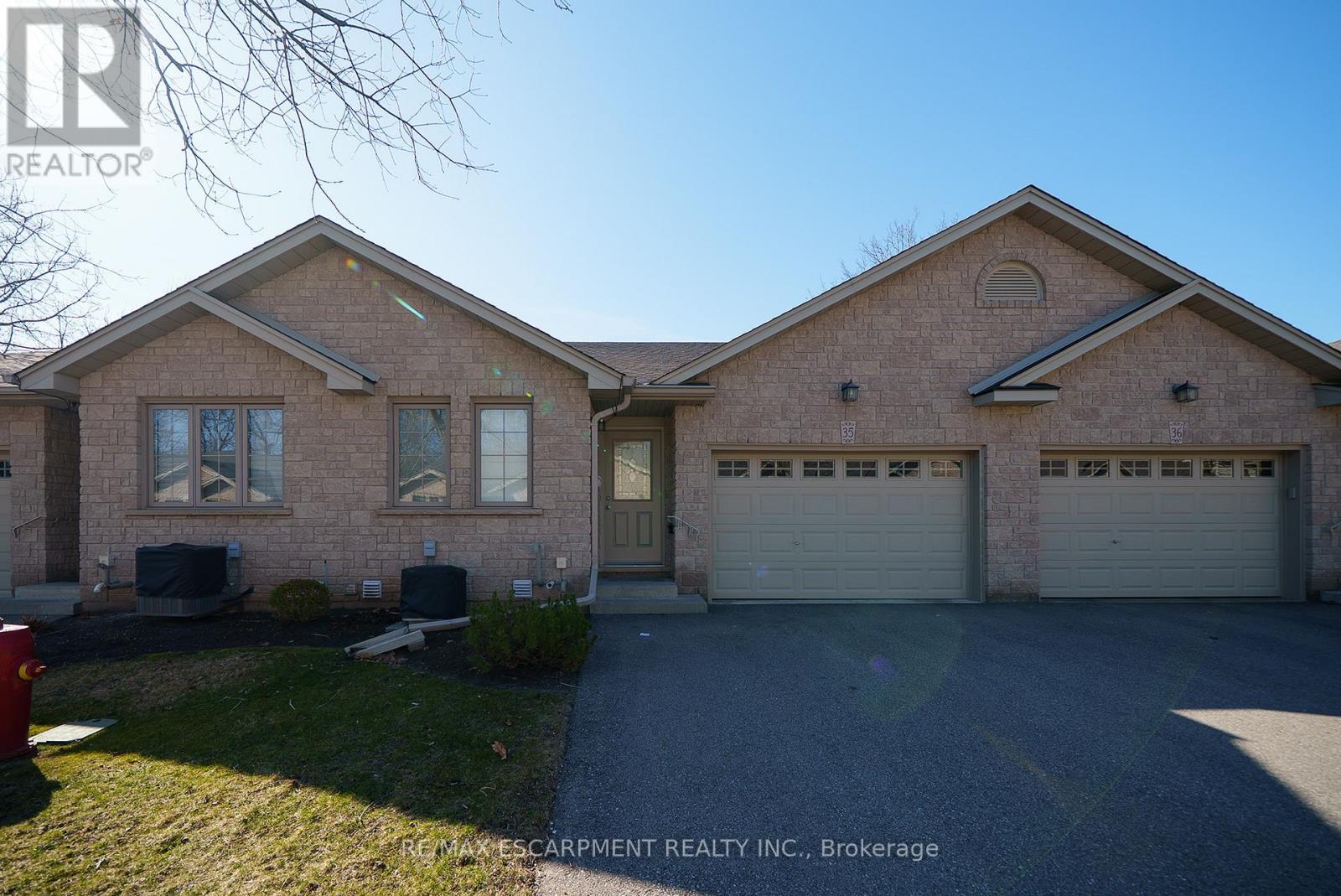7 Evans Street
Prince Edward County, Ontario
Welcome to Talbot on the Trail, a vibrant freehold townhome community in Picton, Prince Edward County, with direct access to the Millennium Trail. The Geranium model offers 1,840 sqft of thoughtfully designed living space, featuring 3 bedrooms, 2.5 bathrooms, living room, and 9-foot ceilings. Available option to have a finished basement including an additional 3-piece bathroom. Explore other floor plans and personalize your home with a variety of styles and finishes available directly from the builder. This is a fantastic opportunity for first-time buyers, investors, or those looking to downsize into a peaceful community near the water. Located just 2.5 hours from the GTA and 30 minutes from Beleville Shopping Center, this community offers the perfect mix of convenience and lifestyle. (id:60626)
Our Neighbourhood Realty Inc.
RE/MAX Quinte Ltd.
9 Evans Street
Prince Edward County, Ontario
Welcome to Talbot on the Trail, a vibrant freehold townhome community in Picton, Prince Edward County, with direct access to the Millennium Trail. The Geranium model offers 1,840 sqft of thoughtfully designed living space, featuring 3 bedrooms, 2.5 bathrooms, living room, and 9-foot ceilings. Available option to have a finished basement including an additional 3-piece bathroom. Explore other floor plans and personalize your home with a variety of styles and finishes available directly from the builder. This is a fantastic opportunity for first-time buyers, investors, or those looking to downsize into a peaceful community near the water.Located just 2.5 hours from the GTA and 30 minutes from Beleville Shopping Center, this community offers the perfect mix of convenience and lifestyle. (id:60626)
Our Neighbourhood Realty Inc.
RE/MAX Quinte Ltd.
17639 46 St Nw
Edmonton, Alberta
Welcome to the “Columbia” built by the award winning Pacesetter homes and is located on a quiet street in the heart of north Edmonton This unique property in Cy Becker offers nearly 2200 sq ft of living space. The main floor features a large front entrance which has a large flex room next to it which can be used a bedroom/ office if needed, as well as an open kitchen with quartz counters, and a large walkthrough pantry that is leads through to the mudroom and garage. Large windows allow natural light to pour in throughout the house. Upstairs you’ll find 4 large bedrooms and a good sized bonus room. This is the perfect place to call home. This home also has a side separate entrance perfect for a future basement suite. *** Home is under construction and the photos being used are from a similar home recently built colors may vary should be complete by July 2025 *** (id:60626)
Royal LePage Arteam Realty
5507 46 Street
Rocky Mountain House, Alberta
Talk about great curb appeal property, you will surely notice this special property on the outskirts of Town on 2.76 acres, with a superb 1832 sf. 1 1/2 story home on concrete heated slab with detached heated triple garage. Driving onto on the freshly graveled driveway and parking area you will notice how beautifully landscaped/manicured the property is. First building on the yard is the totally finished heated triple garage(1981 built) with 3- 10' x10' insulated O.H. doors with 12' ceiling height. Then the next buildings beside the garage is the attractively finished pump house and a storage shed. Heading down the laneway is the grand stature of the house. This home exhibits many features: starting on the Main floor is the high peaked cedar wood ceiling in the bright living room with the south facing windows, also other room features is a gas fireplace and faux stone highlights. Engineered vinyl plank flooring along with triple paned windows, warm feel of stained wide board trimmings and updated modern light fixtures. The open floor plan continues to the nice sized bright dining area with high vault cedar wood ceiling with skylights. The kitchen provides great work space, quality cabinetry , new counter tiled back splash, double door pantry, butcher block topped kitchen island. Two good sized bedrooms and a 4 pcs. bathroom, and a separate laundry room with great working space and counter with sink. Upper level, from the hallway provides spectacular view over the living room area and yard view thru the south wall windows. The hallway then leads us through the double rain glass doors into the huge primary bedroom complemented by the large 3 pcs. en-suite bathroom and a separate walk in closet. Outside the back side of the home is a huge covered deck area with privacy/windbreak sliding wood panels on the west wall. From there is the large expanse parking area with another shed all surrounded by greenery and trees. (id:60626)
Cir Realty
9 Centre Street
Norwich, Ontario
A mature treed private lot located on a quiet street in Norwich hosts this beautifully maintained 3 bedroom, 1.5 bathroom home with a detached garage .Neat and tidy home features an updated kitchen including appliances, a spacious main floor living room with lots of natural light, 2 main floor bedrooms, an oversized 2nd floor bedroom with built-in storage, 2 updated bathrooms and a finished basement! This home is built on a large lot measuring 80' x 138' with plenty of privacy, there is a detached garage with an updated carriage style door, a paved double wide driveway, a firepit area. Updates include new roof in 2022, vinyl windows throughout, central vac 2022, fridge, stove, dishwasher, washer, dryer, water softener and all window coverings. (id:60626)
RE/MAX A-B Realty Ltd Brokerage
336, 102 Scenic Drive N
Lethbridge, Alberta
This highly coveted corner unit is complimented by one of the nicest southwest River Valley and High-Level Bridge views available from the 102 Scenic Drive complex. The wrap-around balcony measures over 450 sq ft and offers 3 sliding patio door entry points. Combining this with large windows and an open floor plan, your views can be enjoyed from inside and out, every day! The design of this 2 bedroom, 2 bathroom unit offers an abundance of functionality and comfort. The seamless connection of the kitchen, dining space and living room make hosting guests a breeze as well. Additional interior features include elevated ceilings, quartz counter tops, Fulgor Milano built-in appliances, spacious Primary bedroom with dual sinks, California shower and walk-in closet, a 2nd bedroom for guests or office space, and a walk-in laundry room. There is also a natural gas connection on the balcony for your BBQ. The amenities within the building are truly exceptional and offer something for everyone. Courtyard and interior Lounge areas, Theatre room, Fitness rooms, Wine room, Golf simulator, Sunroom/Garden area, Conference room, Workshop, Car Wash Bay, and future Swimming pool/Spa in the plans for the next building. Pets are allowed but please verify certain restrictions. Condominium fees are $572.16/m and include electricity, heat, water, sewer, garbage collection and Professional management. An additional parking stall can be rented for $195/month based on availability. (id:60626)
Royal LePage South Country - Lethbridge
58 Homesteads
Tilbury, Ontario
This beautifully designed raised ranch is located in a family-friendly neighborhood, close to schools, parks, and shopping. The open-concept main floor features a spacious kitchen, dining, and living area, along with three generous bedrooms. The primary suite includes a private bonus room, a luxurious ensuite bathroom, and his-and-hers closets, creating the perfect retreat. A patio door off the kitchen leads to a covered patio, providing the perfect space for outdoor dining and relaxation. The fully finished basement adds even more space, featuring a fourth bedroom, a full bathroom, and a cozy living area—ideal for guests or extended family. With plenty of space for a growing family, this home is designed for comfort and convenience. Don’t miss out on this fantastic opportunity—schedule your showing today. (id:60626)
Exp Realty
58 Homesteads Drive
Chatham-Kent, Ontario
Welcome to 58 Homesteads Dr, Tilbury - This beautifully designed raised ranch is located in a family-friendly neighborhood, close to schools, parks, and shopping. The open-concept main floor features a spacious kitchen, dining and living area, along with three generous bedrooms. The primary suite includes a private bonus room, a luxurious ensuite bathroom and his-and-hers closets, creating the perfect retreat. A patio door off the kitchen leads to a covered deck, providing the perfect space for outdoor dining and relaxation. The fully finished basement adds even more space, featuring a fourth bedroom, a full bathroom and spacious, open concept living area with fireplace ideal for guests or extended family. With plenty of space for a growing family, this home is designed for comfort and convenience. Don't miss out on this fantastic opportunity schedule your showing today! (id:60626)
Exp Realty
1370 Legacy Circle Se
Calgary, Alberta
Charm meets convenience in this delightful semi-detached family home. Step into a world of warmth and comfort as you enter the open-concept living space, perfect for creating lasting memories with your family and loved ones. Enjoy an exceptional indoor and outdoor life in a home that every detail reflects a cozy warm home atmosphere, whereas, simplicity is enhanced by a balance of function, space and light. Welcome to your family dream home in the desired community of LEGACY, perfectly located near all amenities, schools, and C-Train. This home is very lovingly maintained by the original owner, fully developed, offers over 2200 square feet of developed living space. The main floor features, huge living room with beautiful modern kitchen and dining room that is spacious for your family entertaining needs. The open modern Kitchen design and the large Kitchen island enable you and your family to entertain with ease and enjoy a quiet family dinner at home. The second-floor features three spacious bedrooms, open hall way, and the primary bedroom walk-in closet and En-Suite bathroom. Further, the basement fully developed, features a bedroom, a full washroom, and a huge entertainment family room. There is EV charger installed in the garage and 240 power outlet for your future hot tub. This home offers a perfect blend of style, comfort, and peace to build your family memory. Don’t miss out this beautiful modern living at its finest, come check it out. Your dream home awaits! (id:60626)
First Place Realty
77 Blackfriars Street
London, Ontario
Attention investors! Excellent, turn-key, cash-flowing, licensed rental property with 2 self-contained units. The upper unit consists of the Main Floor and 2nd Floor. It includes 4 spacious bedrooms, 2 bathrooms (one 4-piece & one 3-piece), a large living room, and functional kitchen. The basement unit includes 1 bedroom, one 4-piece bathroom, a cozy living room, and large eat-in kitchen. Both units have been updated, are carpet-free, have lots of natural light, and their own private laundry. Outside, there's parking for 3 cars. Ideal location, close to parks, shopping, transit, entertainment, and Western University. Currently rented for $4,412/month inclusive of utilities. (id:60626)
Rock Star Real Estate Inc.
254 St James Street S
Waterford, Ontario
Welcome to 254 St. James Street South, Waterford! This beautifully updated 3-bedroom, 2-bathroom home sits on a generous oversized lot, offering plenty of space inside and out. Just off the inviting living room, the spacious primary suite includes a private 3-piece ensuite for your comfort. The main floor also features a modern kitchen and dining area—perfect for everyday living and entertaining. Upstairs, you’ll find two large bedrooms, each with walk-in closets, and a full 4-piece bathroom. Step outside to a sprawling backyard, ideal for gatherings and summer fun, complete with a 15x30 above-ground pool. Plus, the impressive 700 sq ft heated garage with hydro is perfect for a workshop, storage, or parking your toys. This home truly has it all—come see it for yourself! (id:60626)
RE/MAX Escarpment Realty Inc.
35 - 35 Stratford Terrace
Brantford, Ontario
Welcome to 35 - 35 Stratford Terrace, a spotless all-brick end-unit condo tucked away on a quiet cul-de-sac in the mature and highly sought-after Hillcrest neighbourhood of West Brant. Enjoy maintenance-free living in this spacious 2+1 bedroom, 2 full bathroom bungalow offering 1,200 sq ft above grade plus an additional 652 sq ft of finished living space below. This beautifully maintained home features an open-concept main floor with vaulted ceilings, California shutters throughout, and a 1.5-car garage with inside entry. At the front of the home, a bright bedroom offers flexibility for guests or office space. The kitchen boasts ample cabinetry, generous counter space, and a built-in dishwasher. The living and dining area flows seamlessly under the vaulted ceiling, with double doors leading to a private back deck equipped with a motorized awningperfect for enjoying your morning coffee or unwinding in the evening. The primary bedroom includes a large closet and easy access to a spacious 3-piece bathroom featuring a walk-in shower with a built-in seat and glass enclosure. A dedicated laundry room with garage access completes the main floor. Downstairs, the finished basement provides an expansive recreation room ideal for entertaining, a third bedroom with a walk-in closet, a second full 3-piece bathroom, and a utility room offering additional storage. Additional features include: Updated furnace (2023), Owned water softener, Central vacuum system with attachments, Reverse osmosis water filtration system, Heat Recovery Ventilator (HRV). Set against a backdrop of tranquil, wooded surroundings, this home offers the perfect blend of serenity, convenience, and charm. Say goodbye to lawn care and snow removal and hello to a low-maintenance lifestyle with all the comforts of home. This West Brant beauty wont last long! (id:60626)
RE/MAX Escarpment Realty Inc.

