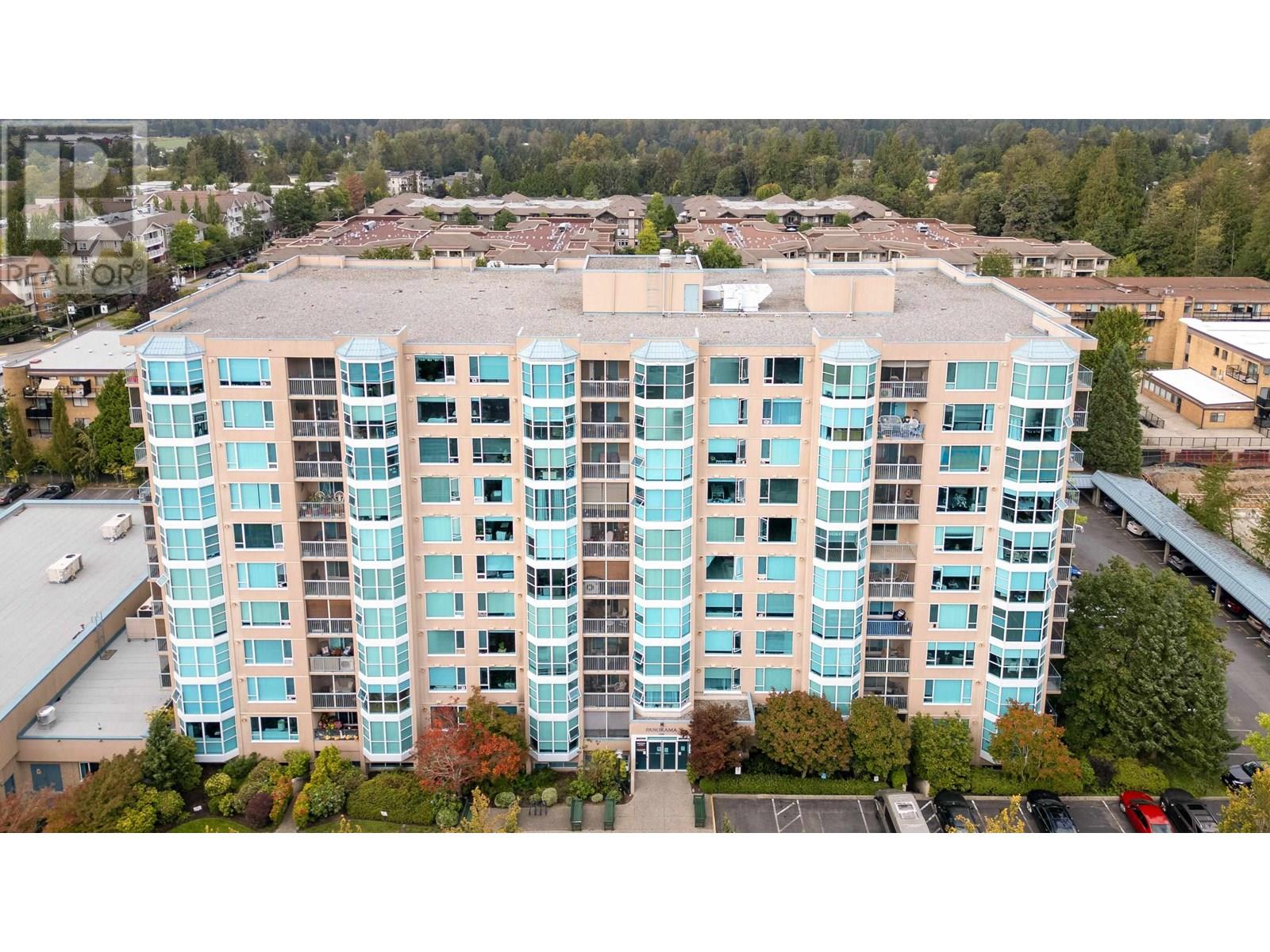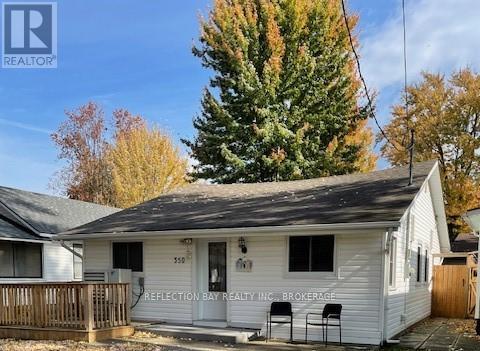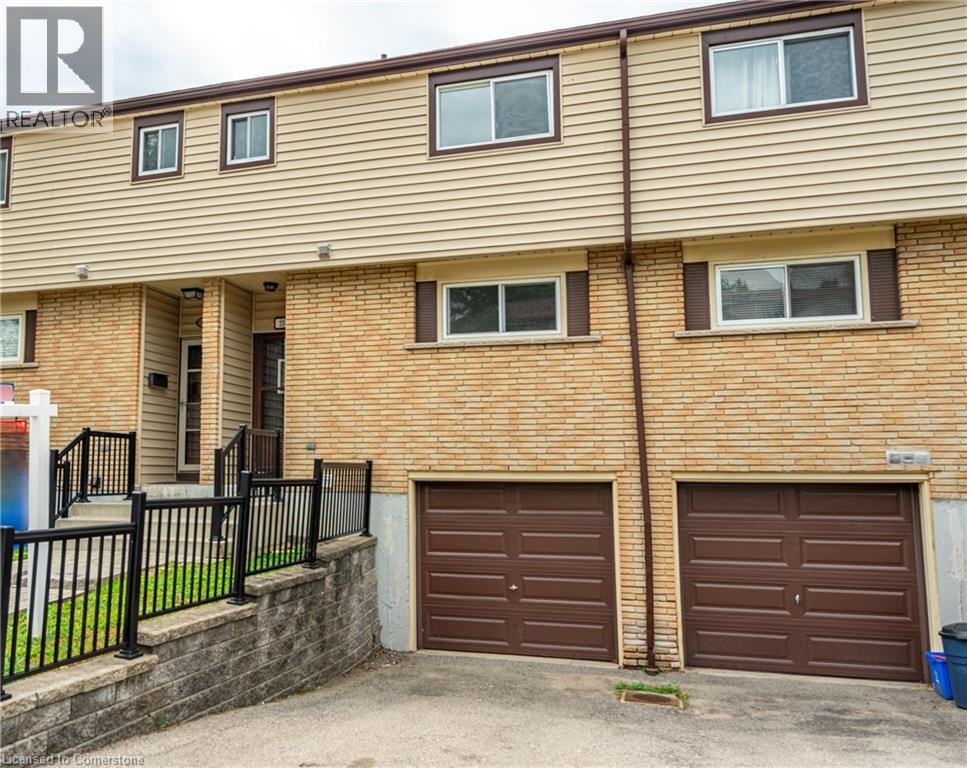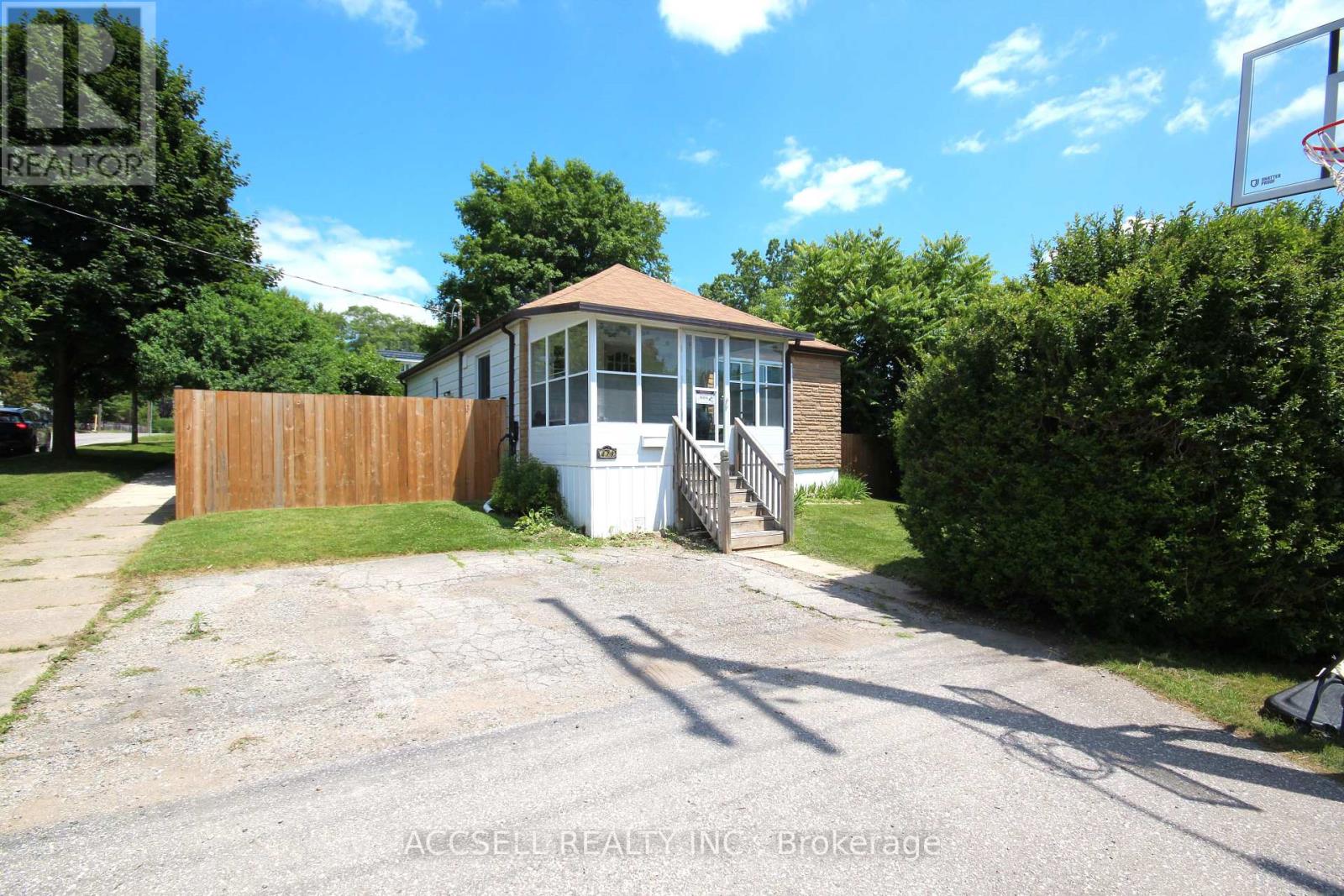86 Kains Street
St. Thomas, Ontario
Don't miss your chance to own this beautifully updated turnkey home in the heart of downtown St Thomas. With five spacious bedrooms, 1.5 bathrooms, and an additional convenient washroom space in the basement, there's plenty of room for family and guests. This home blends original charm like the stunning wood staircase, high ceilings, and classic trim with modern updates. Renovated in 2020, it features a new kitchen, main floor powder room, stone fireplace, updated flooring, a fully redone upstairs bath, certified 100-amp electrical, some new plumbing, new windows, side entrance, and concrete driveway. The fireplace is being sold as is; not WETT Certified. Plus, the roadwork out front is now complete, with fresh pavement and new sidewalks with driveway curb extended to allow for additional parking on front lawn. Overnight street parking in the winter by permit. Just move in and enjoy! (id:60626)
Royal LePage Triland Realty
103 12148 224 Street
Maple Ridge, British Columbia
Downsize in style in this GROUND LEVEL 1193 square ft 2 Bed, 2 Bath home in friendly 55+ Panorama! The large functional kitchen with lots of cabinet and counter space features s/s appliances, white cabinetry, and a convenient pass-thru to the dining area. Living room with cozy gas F/P + access to spacious solarium and further to the large balcony. Primary Bedroom, also with access to balcony, offers double closets and spacious ensuite with a luxurious heated and jetted walk-in tub. Good size second bedroom plus additional bath with shower stall. Full size washer/dryer and in-suite storage. Make and meet friends at the attached Maple ridge Senior´s Centre with a wide range of amenities including a hair salon, craft room, billiards and cafeteria. Super convenient location! Walking distance to everything you need. 1 pet OK. Only 1 owner needs to be 55+! (id:60626)
RE/MAX All Points Realty
350 Ashwood Avenue
Fort Erie, Ontario
New Lifestyle Wishlist.... Steps to Bay Beach - Check, Renovated property perfect for a family cottage or year round home - Check, Walking distance to the exciting shops and restaurants of Crystal Beach - Check, Ultimate Airbnb rental investment - Check, Room for the whole family with 4 full size bedrooms a bright sunroom, a large family room, a full dining area and a eat-in kitchen - Check. Nothing to do here but move in with so many improvements including roof, windows, water heater (owned), kitchen, bathroom, flooring throughout and a high efficiency 4 zone split heating and cooling system. Outside you will find a new front deck to enjoy your morning coffee and sip your evening wine and out back there is a large shed and back patio area for entertaining. There is also plenty of parking with a double concrete drive. For a very affordable price this home ticks all the boxes. Start your Crystal Beach lifestyle today! (id:60626)
Reflection Bay Realty Inc.
1799 Hammond Cr Nw
Edmonton, Alberta
This charming 2-storey home in The Hamptons greets you with spacious entryway and soaring ceilings. It has partially finished basement, offering added living area, extra storage space and roughed in bathroom. The open concept main floor has bright and welcoming living room which features a stylish tile-surround gas fireplace, creating a warm and comfortable space to relax. The kitchen offers rich espresso cabinetry, stainless steel appliances, generous counter space, and overlooks the dining area with direct access to the backyard—perfect for entertaining or enjoying family meals. Upstairs, you’ll find three spacious bedrooms and a full bath. The primary suite overlooks the backyard and includes a walk-in closet, a 4-piece ensuite, and an abundance of natural light—your private retreat at the end of the day. This home comes with central AC to keep you cool on warm summer days. Located just steps from scenic walking trails, parks, and close to schools, shopping, and transit. Don't miss it! (id:60626)
RE/MAX River City
15616 80 St Nw
Edmonton, Alberta
Located in a cul-de-sac, this amazing 3 bedroom, 4 bathroom home with a 3 season sunroom has been loved and is ready for a new family. With over 1,800 sq ft above grade, this spacious home is great for entertaining and features slate & hardwood floors throughout the main floor. The large kitchen has granite countertops & a gas stove. Awaiting you on the upper level is an oversized primary bedroom with an upgraded ensuite. An upgraded main bathroom & two large bedrooms complete this level. The cozy lower level offers a 3 pc bathroom and newer carpet in the family room and den that can be potentially converted into a 4th bedroom. Everyone will enjoy the new deck while soaking up the sun in the backyard. This home has so much to offer with a newer roof, light fixtures, fans, fence, front loading washer/dryer & exterior doors. Location is great with close proximity to community lake and walking trails, parks and school, public transportation and all amenities. Don’t hesitate and miss out on this amazing home! (id:60626)
Your Home Sold Guaranteed Realty Yeg
532003 Range Rd 192
Rural Lamont County, Alberta
Welcome to this beautiful 2,500 sq ft home nestled on 1.7 acres of cozy countryside. This 3-bedroom, 4-bathroom gem features a stunning open-concept layout, large bright windows and a cozy wood-burning fireplace in the family room. The kitchen is off the mudroom and has ample cupboard and counter space with a charming eating area surrounded by windows letting in the warmth of natural light. The spacious primary bedroom includes a private office/den, a large 3-piece ensuite, and a beautiful balcony. Enjoy the expansive mudroom with laundry area and a 2-piece bathroom. Outside, discover a peaceful creek, 2 charming gazebos, multiple sheds, dog kennels and runs, a large 60x27 Quonset, and an oversized 30x27 detached garage. The wrap-around deck offers wheelchair accessibility, perfect for enjoying the surroundings. A rare blend of comfort, space and functionality! (id:60626)
Royal LePage Prestige Realty
18 Bridgeport Bv
Leduc, Alberta
Welcome home to this family-friendly gem in Bridgeport! The main floor features updated lighting and vinyl plank flooring, a spacious living room with gas fireplace, and a large dining nook that opens to the backyard. The kitchen offers updated countertops, a centre island, and corner pantry - perfect for busy households. You'll also find main floor laundry and a convenient 2 pc bath. Upstairs are 3 bedrooms including a spacious primary with a 4 pc ensuite and walk-in closet, plus another full 4 pc bath. The finished basement has a rec room and room to add another bathroom. Enjoy the outdoors with a fully fenced yard, 2-tiered deck, RV parking, 2 sheds, and alley access. Located near parks, playgrounds, walking paths, and shopping. Additional updates include central A/C and a heated double attached garage with epoxy flooring - this home is ready for you to move in and enjoy! (id:60626)
RE/MAX Elite
6027 Jake's Pl
Nanaimo, British Columbia
Don't miss this appealing one-level townhome in Pleasant Valley, offering a blend of comfort and convenience. Featuring two generously sized bedrooms and two bathrooms within approximately 1000 sq. ft. of living space, this home is ideally situated within a short walk of shopping, schools, restaurants, and recreation in a quiet, well-maintained complex. The interior boasts a bright kitchen with an island/breakfast bar that opens to a private back patio with generous greenspace, perfect for indoor-outdoor living. The spacious living room is filled with natural light and warmed by a cozy gas fireplace. The large laundry room provides ample storage, in addition to a dedicated exterior storage room. Visitors will appreciate the 72-hour guest parking, and you'll find your own parking spot conveniently close to your entrance. If you're looking for an affordable, peaceful, one-level townhome, then your search may be over. Please verify approximate sq. ft. and other measurements if important. (id:60626)
Exp Realty (Na)
1550 Garth Street Unit# 25a
Hamilton, Ontario
Welcome to 1550 Garth Street, Unit 25A, a spacious and well-maintained 3-bedroom townhouse located in a quiet, family-friendly complex on Hamilton’s desirable West Mountain. This bright and functional home offers plenty of space for first-time buyers, young families, or downsizers seeking comfort and convenience. The main floor features a generous eat-in kitchen and separate dining area, ideal for hosting family meals or entertaining. The large living room is filled with natural light and offers sliding patio doors that lead directly to the private, fully fenced rear yard — perfect for relaxing or summer BBQs. Upstairs, you’ll find three well-sized bedrooms and a full 4-piece bathroom. The finished basement adds valuable extra living space with a cozy rec room and additional storage. Enjoy the convenience of a private single-car garage with inside entry and a dedicated driveway. Located close to schools, parks, shopping, public transit, and with easy access to the LINC and Highway 403, this home is ideally situated for commuters and families alike. Affordable condo living with all the space you need — don’t miss this fantastic opportunity to get into a great West Mountain community! (id:60626)
RE/MAX Escarpment Golfi Realty Inc.
12 Upland Place W
Brooks, Alberta
This beautifully designed modified bi-level offers space, comfort, and flexibility for any lifestyle. The private upper-level primary suite includes a full en suite, creating a true retreat. The main floor features two additional bedrooms, a full bathroom, main floor laundry, and an open-concept kitchen, dining, and living area with vaulted ceilings that enhance the sense of space and light. The fully developed lower level includes three more bedrooms, a full bathroom, a second laundry area, and a secondary kitchen setup—ideal for extended family, guests, or potential suite use. A rare opportunity to own a home with this much functional space in such a sought-after location! (id:60626)
River Street Real Estate
4517 55 Ave
Olds, Alberta
Incredible location for your business or next commercial investment property directly across from the Tim Horton's drive-thru window & hi-vis from Hwy 27 in Olds, Alberta! Make the investment and set up your business & yourself up for success with superior visibility & arguably the highest vehicle counts and walk traffic in town. Multiple Potential Uses - professional services / retail / food services / storage ect. (with approved use change). NEWLY RENOVATED Highway Commercial Office Building - renos completed in fall 2024 - reception area, 2 office spaces, washroom, and kitchen all with new flooring, paint & baseboards, kitchen counter tops, cabinets, sink, stainless appliances, wheel chair accessible bathroom, emergency lighting, wheel chair ramp, and addition of new 3 stall parking pad (off the south side alley) along with the original 2 car concrete pad in front of garage (5 off street parking total). Front door access off off wheel chair ramp and side door breezeway access. Heated breeze way (employee break area with basement access) & 16'x24' attached garage are great for storage or can be further developed to add more public facing space. All renovations to code, and all required development permits and licensing for commercial office space completed in 2024. Lot is 6598 sq.ft. - lawn grass frontage with large v-shaped permitted signage. Lawn grass area in the rear great for outdoor break, picnic, or smoking area for employees or for future add-on building expansion. TELUS PureFIbre internet is now available to this office. If you have a desire get into commercial leasing or have a professional service/retail to provide to Olds and surrounding areas you need to give this opportunity serious consideration! (id:60626)
Cir Realty
478 Mccormick Boulevard
London East, Ontario
Great opportunity to live in this surprisingly quiet up and coming neighbourhood. With major nearby investments including the Factory with the Hard Rock hotel in walking distance the demand for this area is ever increasing. This one floor bungalow has had numerous recent improvements including finished basement in 2025 that has spray foam insulation and a 3 peice bathroom with full tile shower, upgraded electrical service to 200 amp with new panel and electric car charger (rental). New energy efficient heat pump system (rental), the upper portion of the home has added blown in insulation in the walls and ceiling, creating a very efficient home. A new wooden privacy fence at the sides of the home creates a private backyard oasis with plenty of room to enjoy the firepit. Truely a home not to be missed. (id:60626)
Accsell Realty Inc.
















