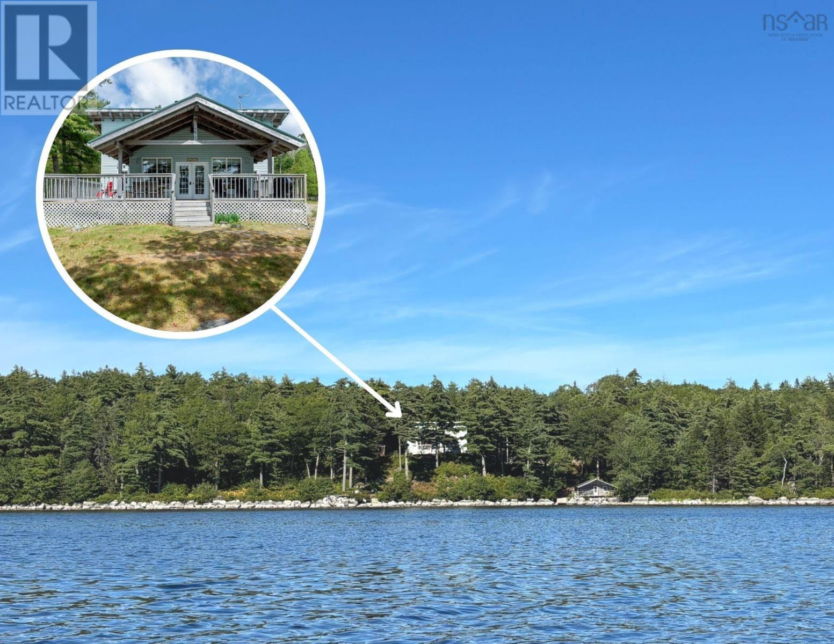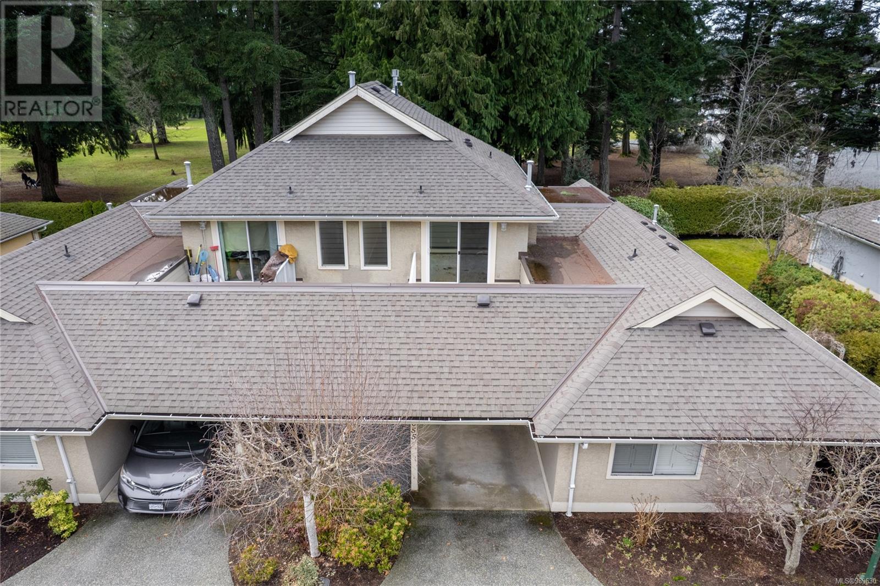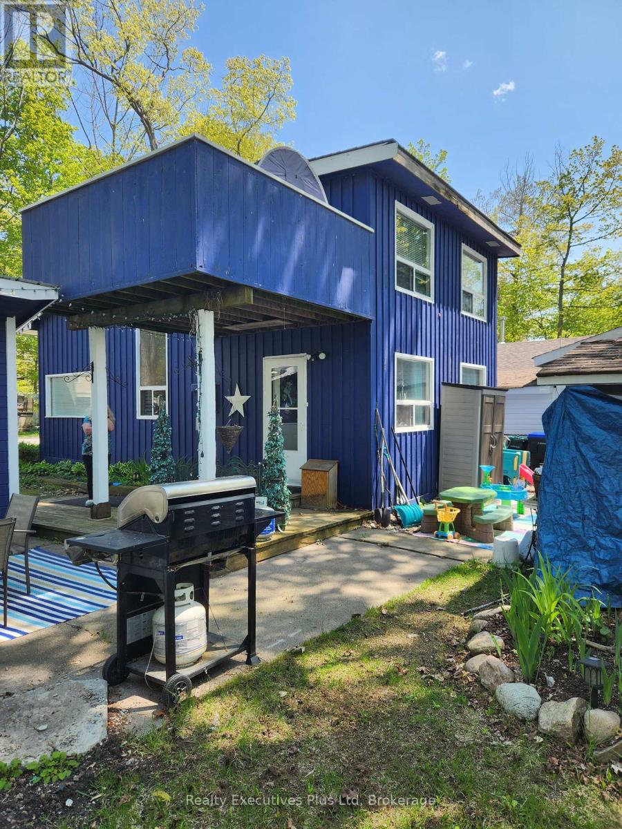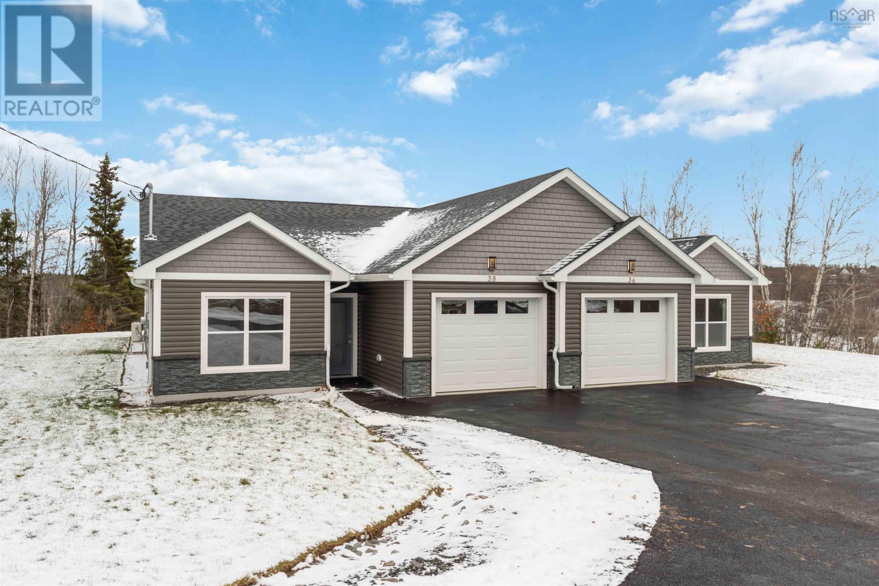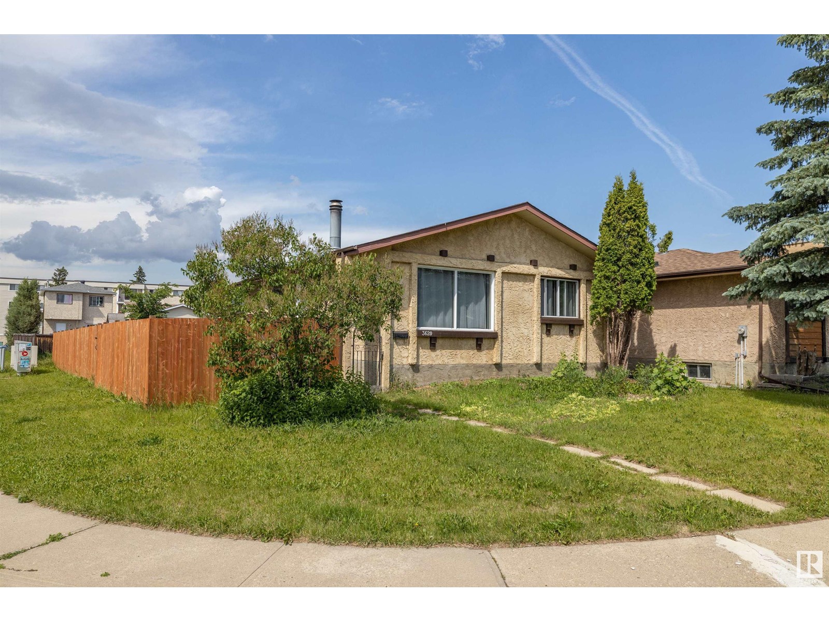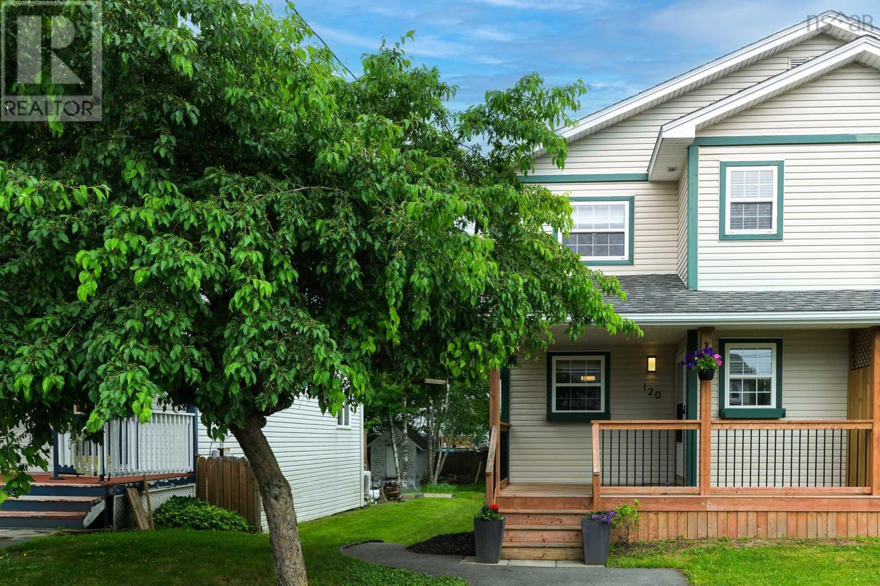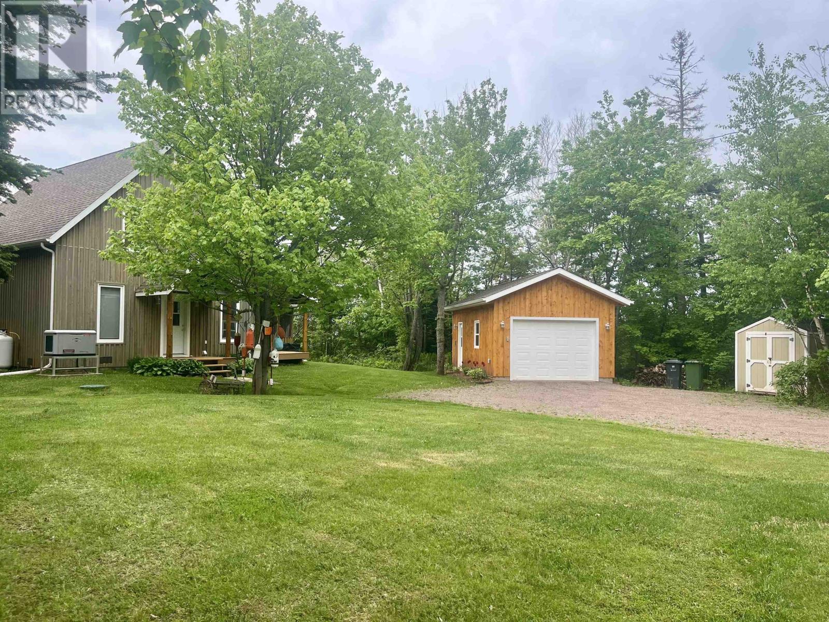5113, 333 Taralake Way Ne
Calgary, Alberta
This spacious and extra-clean end-unit townhouse is in a prime location, featuring 3 bedrooms and 4 bathrooms. It includes adouble attached garage, 9-foot knockdown ceilings, and is conveniently close to schools, transit services, playgrounds, the Genesis Centre, andhighways. You’ll find a welcoming entry on the main level with a bright living room, a large designer kitchen with granite countertops, upgradedstainless steel appliances, and full-height upper cabinets. The kitchen opens into a sunny dining room that leads to a balcony, perfect for summerbarbecues. There is also a 2-piece bathroom on this floor. Upstairs, the master bedroom includes a 4-piece ensuite bathroom, while the other twobedrooms share a common bathroom. Additionally, a laundry room is located on the upper floor for added convenience with upgraded washer &Dryer. The basement is partially finished and has a two-piece bathroom, and the attached double-car garage provides plenty of storage space. Thisproperty won’t last long, so schedule a viewing with your realtor today! (id:60626)
4th Street Holdings Ltd.
Maxwell Gold
397 Peters Drive
Upper Ohio, Nova Scotia
Welcome to 397 Peters Drive- a rare opportunity to own side-by-side waterfront lots totaling more than 7 acres of peaceful woodland and approximately 500 feet of lake frontage. Perched atop a gentle hill and surrounded by mature trees, this idyllic property is the ultimate retreat for nature lovers and outdoor enthusiasts. Whether you're starting your day with a cup of coffee or entertaining guests, the expansive wrap-around porch provides panoramic views of the lake and a front-row seat to nature's beauty. A newly installed dock makes enjoying the water easy- swim, canoe, or explore Back Lake that connects to the Roseway River for even more adventure. The 4-bedroom, 3-bath home is equally impressive, designed with both comfort and charm in mind. The heart of the home is the open-concept living and dining area, featuring wooden cathedral ceilings, large windows overlooking the lake, and a stunning Ortner Spiecherofen" German wood-burning fireplace that radiates warmth. The bright and functional kitchen is perfect for preparing meals for family or friends. The main level also offers two bedrooms- each with patio access and a 3-piece bath with a walk-in shower. Upstairs, two additional bedrooms boast lake views and private ensuite baths with luxurious soaker tubs. Each of the four bedrooms are generously sized and accommodate king-sized beds, making this home ideal for full-time living or weekend getaways. The partially finished basement includes a rec room, laundry area, workshop, ample storage, and a small garage with convenient door access. Adding even more value and potential, the original cabin on the second lot awaits your creative touch- whether transformed into guest accommodations, a short-term rental, or sold separately. Whether you're seeking a recreational getaway, a year-round home, or a lakeside investment, 397 Peters Drive delivers it all. (id:60626)
Royal LePage Atlantic (Mahone Bay)
6055 Pleasant Valley Way
Nanaimo, British Columbia
Welcome to your new home! This lovely 2-bedroom, 2-bathroom townhouse is perfect for first-time home buyers, downsizers, or small families. Located just steps from an elementary school and conveniently close to shopping and recreation, it offers the ideal blend of comfort and convenience. Situated in a quiet, well-run strata complex, it features a cozy gas fireplace in the living room, dual closets in the primary bedroom with direct access to the main bathroom, and a private patio complete with privacy walls and a grassy area. Additional highlights include insuite laundry, a private rooftop patio, a carport, large windows for natural light, an exterior storage room, and ample interior storage under the stairs. Don’t miss this fantastic opportunity! (id:60626)
RE/MAX Professionals
3120 Arthurs Cr Sw
Edmonton, Alberta
IMMACULANT PRIDE OF OWNERSHIP South Allard in very quiet location minutes from the airport! This 2-storey over 1400 sq/ft, 3 Bathrooms home with double detached garage must be seen! Wide open floor plan. The front door opens to a wonderful open living room that flows into a large kitchen with abundant white cabinets; Huge island, stainless steel appliances and a spacious pantry. Master bedroom has a walk-in closet & an full ensuite bath. Two more spacious bedrooms another full bathroom. Unspoiled basement, waiting for your personal touches to make it your own. The yard is fully fenced & landscaped, including a large rear deck and a double detached garage. Conveniently, one of South Edmonton's most desirable and family oriented communities. Minutes to SCHOOLS. All amenities, great shopping, bars and restaurants minutes away! Quick access to Anthony highway, James Mowatt trail, Highway2. (id:60626)
Maxwell Polaris
51 Main Street W
Huntsville, Ontario
Welcome to your dream home in the heart of Huntsville just steps from downtown and offering incredible views of Hunters Bay. This 3-bedroom gem features a bright, modern kitchen with sleek finishes, an open-concept living and dining area with soaring ceilings, and oversized windows that flood the space with light and lake views.Relax in the cozy Muskoka room or unwind on the porch while taking in the tranquil beauty of the bay. Upstairs, youll find three spacious bedrooms, two with water views, and a stylish 5-piece bath with dual sinks and upper-level laundry. The private backyard adds even more charm, perfect for morning coffees or weekend hangs.Whether you're looking for everyday comfort, a weekend escape, or a place to grow, this home blends lifestyle and location seamlessly. Come take a lookyoull feel right at home the moment you walk in. MOTIVATED SELLER (id:60626)
RE/MAX Professionals North
48 Tiny Beaches Road N
Tiny, Ontario
Located just a 3 minute walk to beautiful Balm Beach in Tiny, this small but cozy, 2 bedroom & one bath winterized home or cottage is perfect for a single individual, couple or small family to enjoy all that Georgian Bay has to offer. After entering the the main level off a great covered deck area, the main room features an open concept living room with freestanding gas fireplace. Next to this main room is a kitchen and large dining room along with a main level 3 pc washroom. Upstairs there is a primary bedroom with sliding doors to a balcony where you can get a view of Georgian Bay! There is a second small bedroom for guests and/children. Outside there is a small yard with storage shed and patio area. As a further bonus, this property has private deeded access to a private beach area just north of Balm Beach. Note to Buyers...this home/cottage is currently tenanted on a month to month lease with a great tenant who cares for the property. Tenant will vacate given appropriate legal notice. (id:60626)
Realty Executives Plus Ltd
38 Pemberton Avenue
Garlands Crossing, Nova Scotia
Welcome to Pemberton Avenue where this semi-detached home is currently under construction - offering top quality finishes, 2 bedrooms, 2 baths and perfectly situated at the end of a private cul-de-sac. This single-level home boasts elegant vinyl plank flooring throughout and an open-concept design highlighted by stunning corian countertops in the kitchen. The spacious sunroom provides the perfect spot to relax, with direct access to the back deck featuring a privacy wallideal for outdoor gatherings or peaceful mornings. With a heat pump for year-round comfort and convenience, this home truly offers it all. Dont miss out on the opportunity to enjoy serene living in this thoughtfully designed space! (id:60626)
Royal LePage Atlantic - Valley(Windsor)
36 Pemberton Avenue
Garlands Crossing, Nova Scotia
Welcome to Pemberton Avenue! This semi-detached home is currently being constructed, offering 2-bedroom, 2-bath that is perfectly situated at the end of a private cul-de-sac. This single-level home boasts elegant vinyl plank flooring throughout and an open-concept design highlighted by stunning corian countertops in the kitchen. The spacious sunroom provides the perfect spot to relax, with direct access to the back deck featuring a privacy wallideal for outdoor gatherings or peaceful mornings. With a heat pump for year-round comfort and convenience, this home truly offers it all. Dont miss out on the opportunity to enjoy serene living in this thoughtfully designed space! (id:60626)
Royal LePage Atlantic - Valley(Windsor)
3620 42a Ave Nw
Edmonton, Alberta
Welcome to this beautiful bungalow CORNER LOT (54.3X110.4) offering 5 bedrooms with SEPARATE KITCHEN & SEPARATE ENTRANCE nestled in KINISKI GARDENS community.It has 3 bedrooms on the main level with full washroom & laundry.The finished basement comes with two bedrooms, a second living room, a full washroom, laundry, new kitchen, new flooring, new lighting.With a new fence and roof (2023), this property is move-in ready! It has oversized double detached garage. The opportunities are indeed endless for the investor or first time home buyer. Situated on a quiet street, you will have plenty of space for the kids to play and a large patio for all your summer BBQs. Situated just steps from ravine trails, parks, schools, shopping, and public transit, this property combines function, comfort, and an unbeatable location. A wonderful opportunity to own a versatile home in a well-established neighbourhood. (id:60626)
Maxwell Polaris
390 Paling Avenue
Hamilton, Ontario
Welcome to 390 Paling Avenue, a stylish and well maintained 1.5storey home offering 3 bedrooms and 1 bathroom. Thoughtfully updated in 2025, this home features modern finishes throughout, including high-end vinyl flooring and refreshed electrical systems for peace of mind. The main living area includes a bright, functional kitchen with quartz countertops and a gas stove, perfect for cooking and entertaining. Upstairs, you'll find a cozy study and play area ideal for a home office, reading nook, or kids' space. Enjoy a private backyard with plenty of room to relax or entertain, complete with parking accessible through a convenient roll gate and a detached garage for added storage or workshop use. This move-in ready home is perfect for families, professionals, or anyone looking for comfort and convenience in a quiet residential setting. (id:60626)
Keller Williams Complete Realty
120 Brentwood Avenue
Timberlea, Nova Scotia
Imagine coming home to a place that makes life easier, happier, and a little more magical for the whole family. This charming 4 bedroom, 3 bathroom semi-detached home in Timberlea isnt just a house, its where memories are made. Tucked on one of beautiful Greenwood Height's most beloved family streets, where kids still ride their bikes, shoot hoops, and play street hockey until the sun sets. Boasting a level lot with paved driveway, a quaint shade tree and impressive back yard. Step inside to a bright, cheerful layout with three finished levels, giving everyone their own space when they need it plus cozy spots to come together when it matters most. An added fourth bedroom and beautiful 3 piece bathroom on the lower level make a perfect retreat for guests or growing teens. Complete with rec room including a wood stove. Ductless heat pump with AC located in the living room on the main level. The kitchen is family ready with a double oven, double sink, pantry and new Whirlpool fridge with an ice maker. Morning smoothies and after-school snacks just got easier. The new and well built 20x14 deck featuring wood privacy walls, sets the scene for BBQs and relaxation with a view of nature. Roof re-shingled 2016, 125 amp electrical, keyless entry, video doorbell, storage in laundry room, large closet in primary bedroom, air exchanger, 2nd fridge downstairs, LG Inverter Direct Drive matching washer and dryer, garden hose, deck stairs to the yard. Living here means access to all the things that make family life full: after school programs, the BLT Rails to Trails for biking, dog walking, ATV, active play and transport; nearby lakes, playgrounds, and sports fields; and five minutes to everything from groceries to the new outpatient medical facility. This general area excels at amenities. Brunellos public golf course adds even more activities right in the neighborhood and all of this in close proximity to downtown Halifax! The location is most desirable and the house is r (id:60626)
Exp Realty Of Canada Inc.
12 Cahill Lane
Tignish, Prince Edward Island
Are you searching for peace and tranquility? Look no further than this beautifully crafted 1.5 storey home, nestled on approximately 1.6 acres in the picturesque community of Central Kildare. Set against the stunning backdrop of the Atlantic Ocean, this property offers the perfect blend of privacy, serenity, and coastal charm. Inside, the home features 2 spacious bedrooms and 2 full bathrooms. The main floor welcomes you with an open concept living room with propane fireplace, dining, and kitchen area bathed in natural light from large windows that frame the breathtaking ocean views. A main floor bedroom, 3 piece bathroom, and convenient laundry area provide functional ease. Step through one of two patio doors, one leading to a large deck overlooking the ocean, the other to a cozy three season sunroom perfect for morning coffee or evening relaxation. Upstairs, you will find a peaceful sitting area, the primary bedroom, and a luxurious 4 piece bathroom. Throughout the home, custom blinds offer both style and privacy, and a backup whole home generator ensures comfort and security in any weather. The 1 car detached garage has a 50 Amp electric panel and a 30 amp RV hook up plug on the outside. Whether you are looking for a year-round residence or a seasonal escape, this oceanfront gem delivers the lifestyle you've been dreaming of. (id:60626)
Exit Realty Pei


