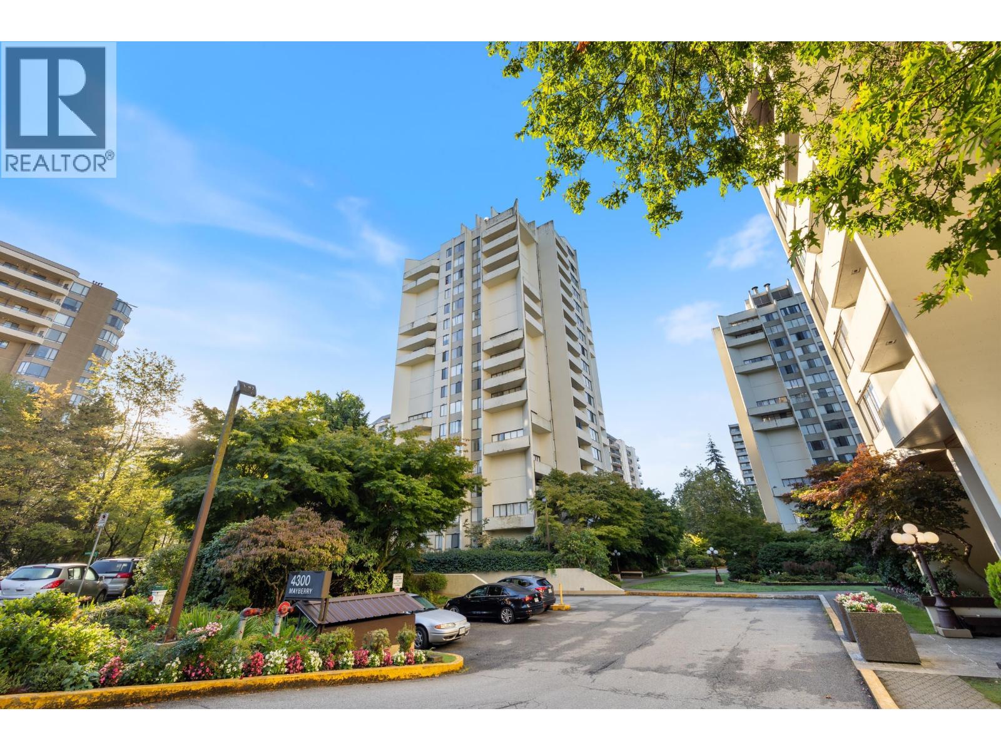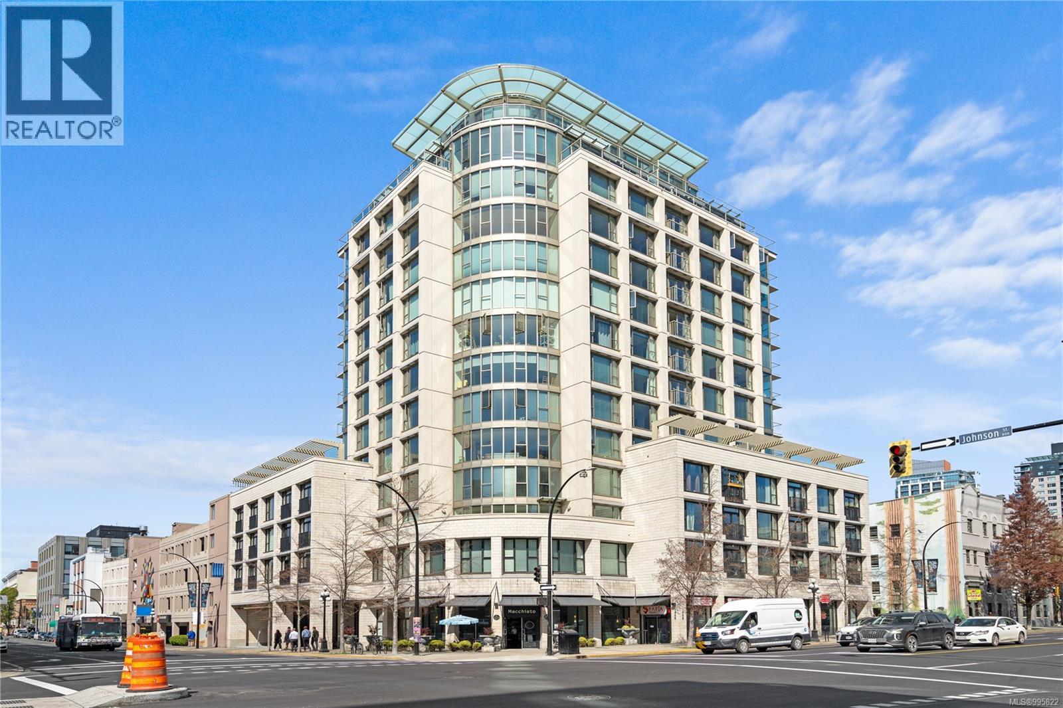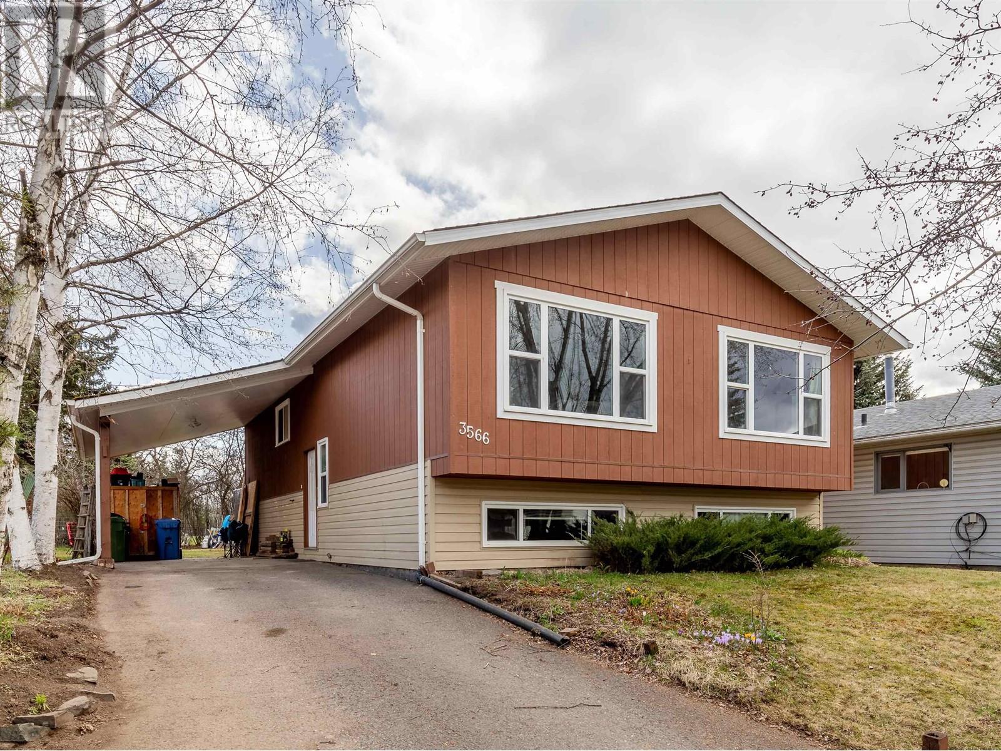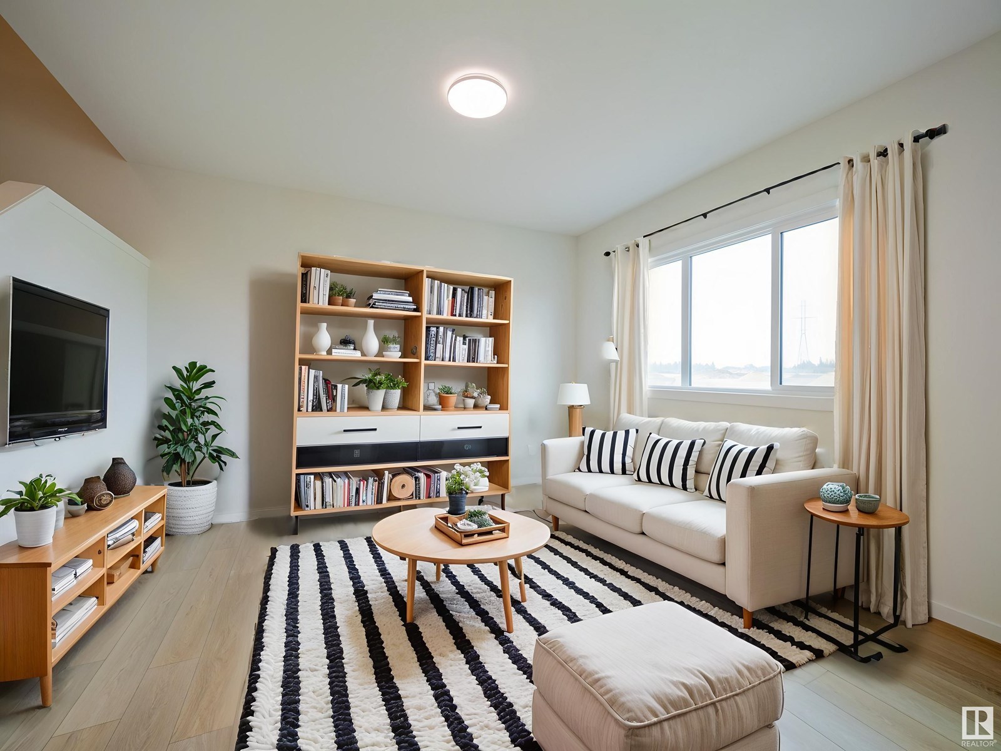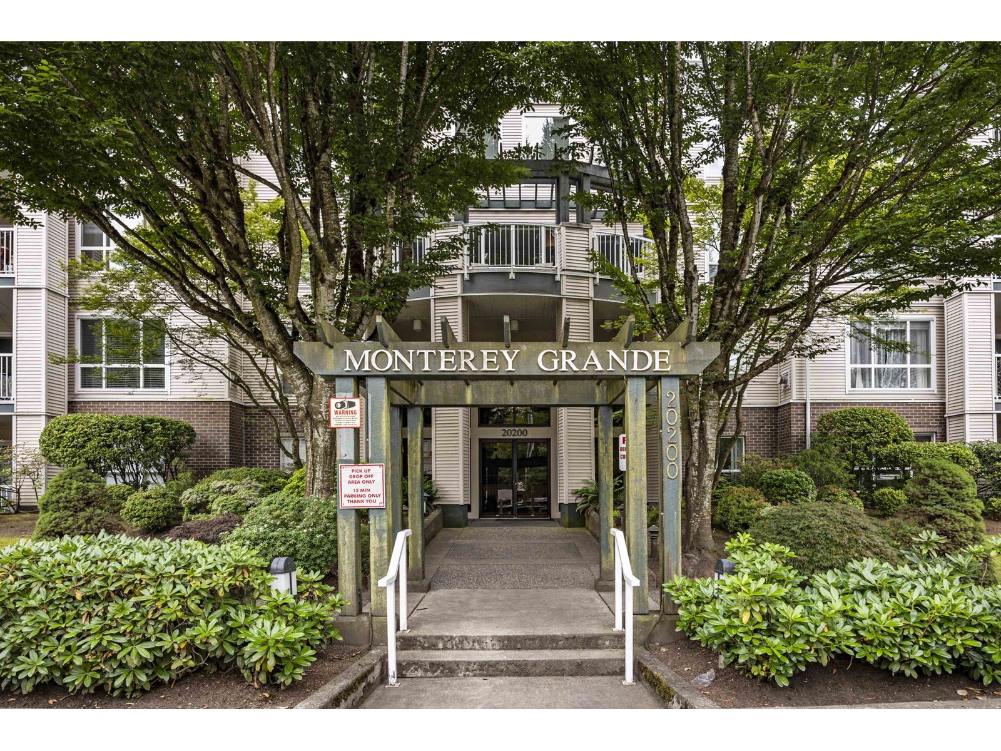362 Willow Street
Truro, Nova Scotia
Mixed-Use Investment Opportunity in Truro! This well-maintained 18-year-old building offers theperfect combination of commercial and residential income streams. Located on a high-trafficstreet, the main level includes two commercial units with tenants who pay their ownutilitiesideal for steady business rental income. Upstairs, you'll find two bright and spaciousone-bedroom, one-bath residential units, each with all utilities included. The property features anew metal roof (2020), electric baseboard heating, and plenty of parking, including an additionallot. This is a prime opportunity for investors seeking a versatile, income-generating property ina central location. (id:60626)
Keller Williams Select Realty
2011 - 99 Broadway Avenue
Toronto, Ontario
Don't Be Blinded By The CityLights On Broadway Because You Won't Want To Miss This One! This Stunning 1 Bedroom Plus Den Situated In An Amazing Building In An Even Better Location Features An Efficient Layout with a Den That Could Be Used As A Second Bedroom, Office, Or Dining Room! The Kitchen Features Modern Finishes And An Open Concept That Flows Into The Living Room. The Primary Bedroom Boasts a Modern 4 Piece Ensuite Bath Which Does Not Disappoint. CityLights On Broadway Features State Of The Art Amenities Including an Indoor Basketball Court, Commercial Sized Gym, Party Rooms, Guest Suites, Co-Working Space and More. Located In One Of The Most Desirable Areas In The City Only Steps From TTC Subway Line 1, Nearby Schools, Grocery Stores, Restaurants, Walking Trails, And More! Literally Everything You Will Ever Need! LOCKER INCLUDED! (id:60626)
Exp Realty
1508 4300 Mayberry Street
Burnaby, British Columbia
?Attention First-Time Home Buyers or Investors! Discover living at Times Square, an iconic high-rise nestled beside Burnaby's Metrotown & Central Park. Bring your decor and design ideas to this bright, large 799 sq. ft. 1-bedroom + Den gem! Easily convertible into a 2-bedroom, the spacious laundry room offers extra storage. Located just across from beautiful Central Park, enjoy a peaceful setting with tennis courts, pitch and putt, and walking trails to keep you active. Metrotown and Patterson SkyTrain are only minutes away! The building boasts a proactive strata with excellent maintenance, re-piping, upgraded elevators, and new windows (paid for by seller) on the way. Rentals allowed. Sorry, Pets are not allowed. Includes parking and storage for added convenience. Make this space your own! (id:60626)
RE/MAX Crest Realty
1103 760 Johnson St
Victoria, British Columbia
Welcome to the eleventh floor of the Juliet with sprawling views of downtown Victoria and the ocean beyond. Located in the historic Old Town District with a perfect walk score of 100, you are only steps from all amenities and Victoria's best cafes, restaurants, shops, and entertainment. Featuring a desirable floor plan with no wasted space and floor-to-ceiling windows to capture all the natural light and ambiance of the city beyond. The kitchen is spacious and offers stainless appliances, quartz countertops, and a sit-up bar. Bamboo and tile flooring throughout as well as in-suite laundry, a spacious primary bedroom, and a private patio. Explore the rooftop terrace, including a zen garden and barbecue area that wraps the entirety of the building, showcasing 360 degrees of all of Victoria. The building permits short-term rentals, allowing an owner to rent this unit 160 days per year for added income. Building amenities also include an onsite caretaker, bike storage room, and is pet friendly. Call for your private tour of this stunning condo. (id:60626)
RE/MAX Generation - The Neal Estate Group
8523 181 Av Nw
Edmonton, Alberta
Welcome to the Archer20, a 1585sqft home that blends thoughtful design with modern luxury. Featuring a dbl att garage, 9' ceilings on both main & upper floor & LVP throughout the main level, this model offers a sleek, open feel. The foyer includes a built-in bench & just off the garage, you'll find a large walk-in closet & a convenient 1/2 bath. The open-concept layout flows into a stylish kitchen with quartz counters, island with flush eating ledge, Silgranit undermount sink, modern hood fan, tiled backsplash, built-in microwave, profiled cabinets & a generous corner pantry. The great room with electric F/P & the bright nook are filled with natural light from large windows & a sliding patio door. Upstairs includes a compact laundry closet, cozy loft & a serene primary suite with dual walk-in closets & a 4pc ensuite with double sinks & a walk-in shower. 2 additional bedrooms & a 3pc bath complete the level. Includes brushed nickel fixtures, separate entry, 150 amp lot, upgraded railings & basement R/Is. (id:60626)
Exp Realty
8603 181 Av Nw
Edmonton, Alberta
The Asset blends chic design with lasting quality on a corner lot with separate side entry. Inside, 9' ceilings and Luxury Vinyl Plank flooring create an open, elegant main floor. A welcoming foyer with coat closet leads to a half bath and a stylish kitchen featuring quartz counters, an island with flush eating ledge, chimney-style hood fan, full-height tile backsplash, Silgranit undermount sink with black faucet, soft-close cabinets, and a corner pantry. The microwave is built into lower cabinetry, maximizing storage. The great room with fireplace and bright nook are filled with natural light from large windows and sliding patio doors that open to the backyard. Upstairs, the spacious primary suite includes a walk-in closet and 3-piece ensuite with a tub/shower combo. A central bonus room, main 3-piece bath, laundry area, and two additional bedrooms with ample closet space complete the upper level. Black plumbing and lighting fixtures, basement rough-in, and Sterling’s Signature Specification are included (id:60626)
Exp Realty
3566 16th Avenue
Smithers, British Columbia
* PREC - Personal Real Estate Corporation. Located on the sunny side of 16th Ave, this 3 bedroom 1 bathroom home awaits your personal touch. The basement is unfinished and is rough-plumbed for a second bathroom. Easily expandable for additional bedrooms, or a basement suite with separate entrance already in place. The main floor hosts a spacious living room with large windows facing Hudson Bay Mountain. That bathroom on the main floor is a "cheater-suite", providing access to the primary bedroom and main hallway. The lot hosts mature trees, well-kept gardens and private back yard. Enjoy the space in the kitchen with sold wood cabinet faces. Paved parking with covered carport parking at your front door. (id:60626)
Calderwood Realty Ltd.
45 Forest Road
Conception Bay South, Newfoundland & Labrador
Welcome to 45 Forest Rd, This gorgeous well maintained family home, is nestled on a large landscaped lot with mature trees and grounds. The main floor greets you with a spacious entrance and leads to open living room, kitchen and dining area with laundry and half bathroom, Plus an extra room could be used as a kid's play room, office or hobby room. The second floor offers 3 spacious bedrooms and a full bathroom. The master bedroom has a large ensuite, and walk in closet with a extra space for a den or small office or extra storage. The basement offers a tastefully decorated above ground one bedroom apt. The rear of the property offers paved drive in access to a large 20 x 20 wire detached garage. Call today and book your showing appointment, its an absolute beauty to see! (id:60626)
Keller Williams Platinum Realty
286 Rancher Rd
Ardrossan, Alberta
Experience luxury living in this beautifully crafted Coventry Home with SEPARATE ENTRANCE and double attached garage! Soaring 9' ceilings on the main floor enhance the open, airy feel. The chef-inspired kitchen is a showstopper, featuring quartz counters, elegant cabinetry, designer finishes, and a spacious walk-through pantry. The Great Room flows effortlessly into the dining area—perfect for hosting or relaxing. A stylish half bath completes the main level. Upstairs, retreat to your spa-like primary suite with dual sinks, a walk-in shower, and walk-in closet. Two additional bedrooms, a full bath, bonus room, and laundry add everyday convenience. Built with exceptional quality and backed by the Alberta New Home Warranty Program. *Home is under construction, photos are not of actual home, some finishings may differ, some photos virtually staged* (id:60626)
Maxwell Challenge Realty
5400 Willow Drive Unit# 5
Vernon, British Columbia
Like-new (2018 build), stylish 3-bed, 2.5-bath townhouse in a quiet South Vernon complex of 11 units, backing onto protected green space and Vernon Creek. Enjoy hillside views and abundant natural light throughout the thoughtfully designed interior featuring engineered hardwood floors, quartz countertops, modern cabinetry, and quality finishes. The main level offers open-concept living, a modern kitchen with stainless steel appliances, and a deck overlooking the creek and small fenced outdoor space, 2 piece powder room with live edge counter and stacked laundry space completes the main floor. Upstairs, find the primary suite with ensuite, plus two additional bedrooms and a full bath. The lower level includes versatile family room/office space, utility room and a single-car garage. Pet-friendly (one dog or cat). Ideally located minutes from Okanagan Lake, parks, pickleball courts, hiking trails, and golf courses, with easy access to Ellison Elementary and Fulton High school. (id:60626)
RE/MAX Vernon
8508 183 Av Nw
Edmonton, Alberta
Welcome to the Sampson built by the award-winning builder Pacesetter homes and is located in the heart of College Woods at Lakeview and just steps to the neighborhood park and schools. As you enter the home you are greeted by luxury vinyl plank flooring throughout the great room, kitchen, and the breakfast nook. Your large kitchen features tile back splash, an island a flush eating bar, quartz counter tops and an undermount sink. Just off of the kitchen and tucked away by the front entry is a 2 piece powder room. Upstairs is the master's retreat with a large walk in closet and a 4-piece en-suite. The second level also include 2 additional bedrooms with a conveniently placed main 4-piece bathroom and a good sized bonus room. Close to all amenities and easy access to the Henday. ***Home is under construction the photos shown are of the show home colors and finishings will vary, this home will be complete by the end of December *** (id:60626)
Royal LePage Arteam Realty
403 20200 54a Avenue
Langley, British Columbia
Welcome to Monterey Grande! This rarely available top-floor 2-bed, 2-bath condo offers 1,030 sq ft of spacious living in a quiet location. Enjoy mountain views from your large covered deck, relax in the soaker tub and cozy up by the gas fireplace. Crown mouldings are also a feature of this condo! The bedrooms are on opposite sides of the suite for ample privacy. The well-managed building features an amenity room, bike storage and workshop. Includes one storage locker, conveniently located right beside your suite, plus one parking spot. Centrally located - close to shopping, restaurants, an off-leash dog park and a future Skytrain station. Book now for your private viewing. (id:60626)
Royal LePage - Wolstencroft



