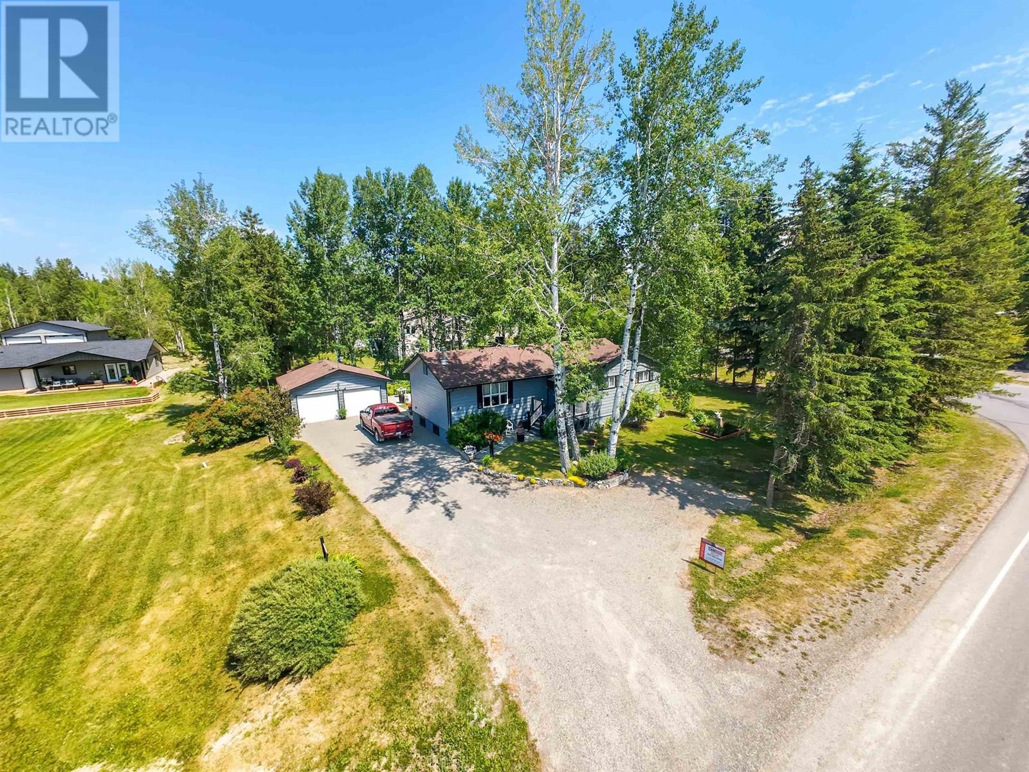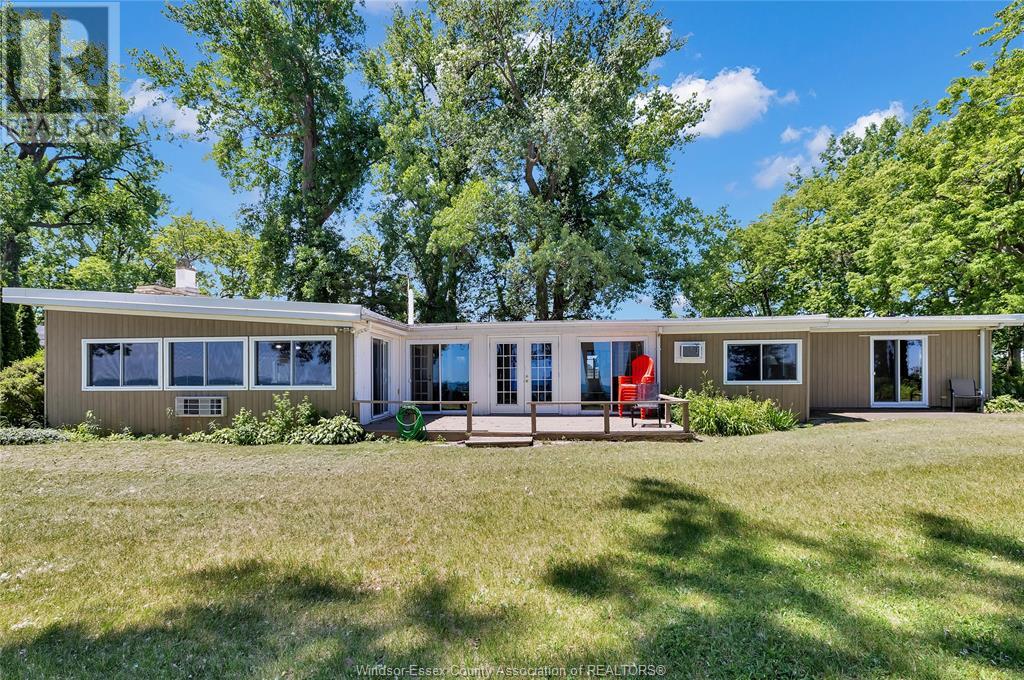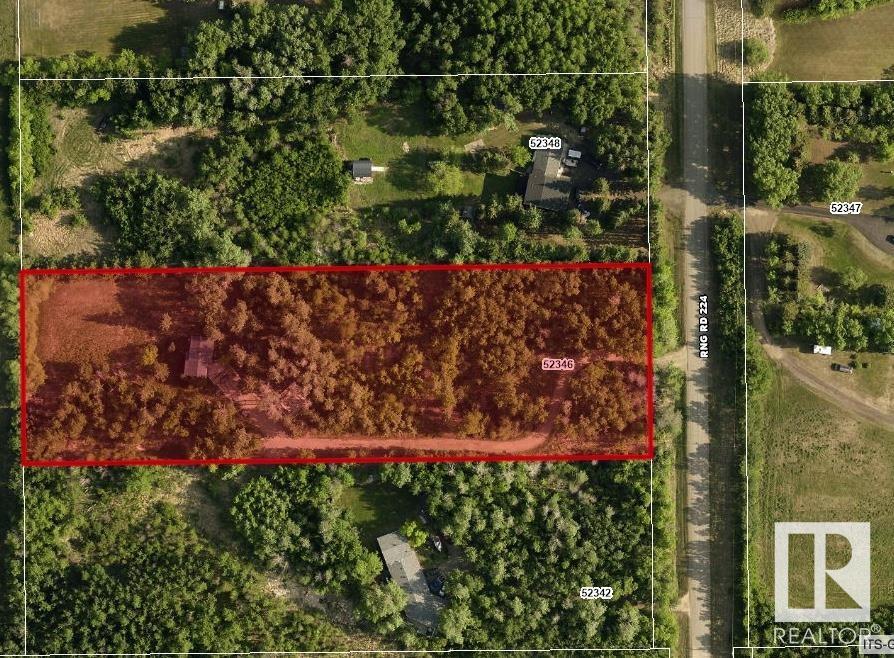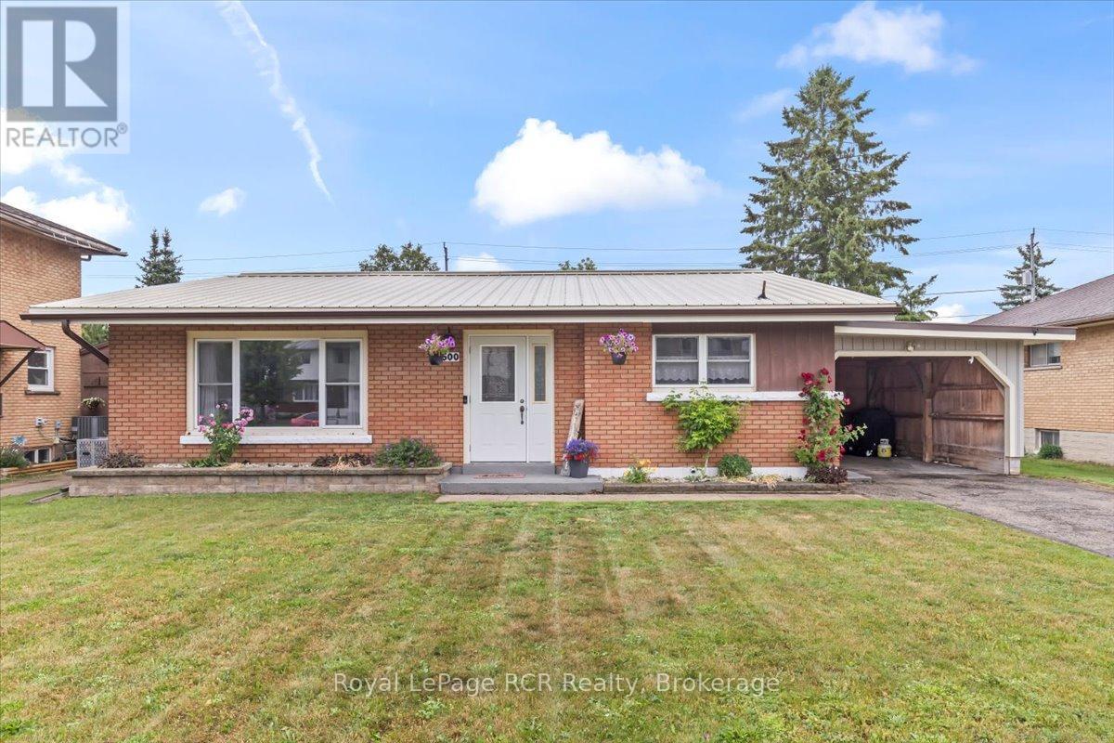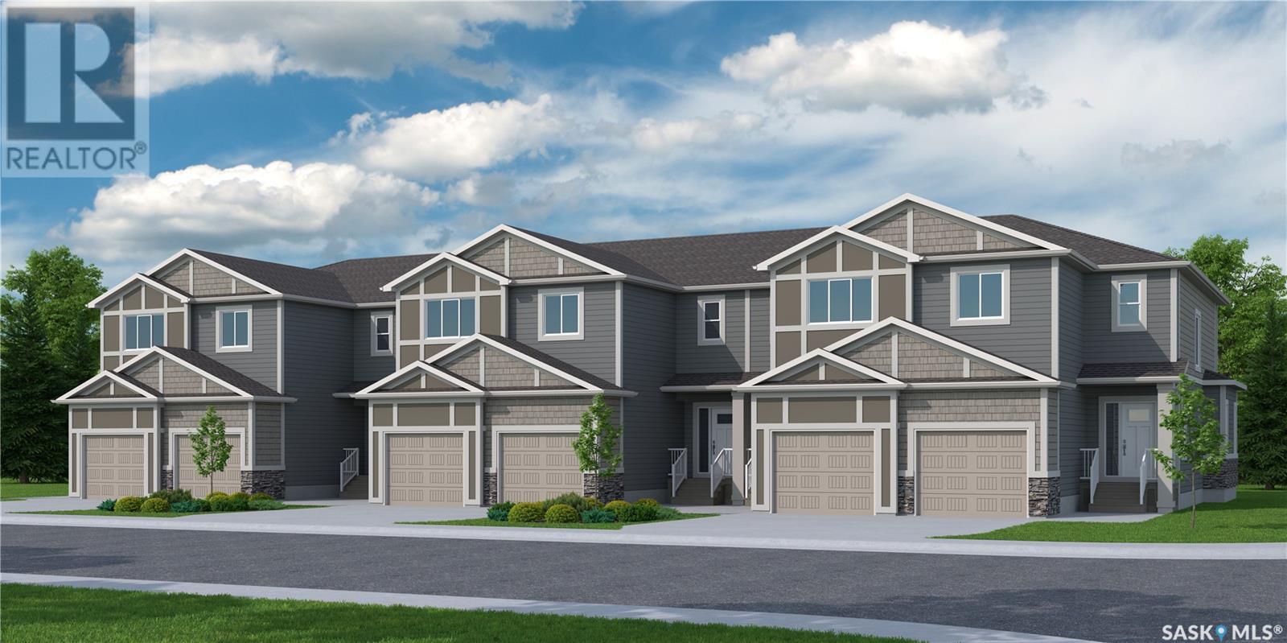1040 Moncton Avenue
Kamloops, British Columbia
Welcome to this inviting North Shore bungalow, an ideal opportunity for first-time home buyers or anyone looking for a low-maintenance home that still offers generous living space. Step into the main entryway, where you’ll find a spacious kitchen and dining area with a view of the backyard. Just off the kitchen, the comfortable living room offers plenty of space for relaxing or entertaining guests. This home also features two good sized bedrooms, a laundry room and a full 4-piece bathroom, offering a practical layout and ease of living. The fully fenced backyard is perfect for gardening, gatherings, or simply enjoying the outdoors, and the detached shop provides added versatility for hobbies or storage. With plenty of parking, alley access, and proximity to schools, shopping, and more, this home offers everyday comfort and convenience throughout. Why live in a condo when this whole house, detached shop, and yard could be yours. Book your showing today! (id:60626)
Century 21 Assurance Realty Ltd.
274 Douglas Street
Sudbury, Ontario
This extraordinary property seamlessly blends historic charm with modern elegance, offering incredible flexibility for business owners, investors, or those seeking a unique live-work opportunity. Fully renovated from top to bottom, this space is ready to be whatever you need it to be! Operate your business on the main floor while living upstairs, rent out the charming one-bedroom residential unit downstairs, or customize the space to fit your vision. The upper-level loft is a true standout, featuring an open-concept design that radiates character and warmth. Outside, a private iron-gated driveway ensures both privacy and secure parking. With its prime location, stunning finishes, and endless potential, this property is ideal for professional offices or a variety of other uses. Whether you're looking for a turnkey commercial space, a stylish live-work setup, or a unique investment, this one-of-a-kind property is not to be missed! Book your private showing today and explore the possibilities! (id:60626)
RE/MAX Crown Realty (1989) Inc.
4178 Cameron Heights Nw
Edmonton, Alberta
This incredible 8,085 sq. ft. lot is perfectly situated in one of the city’s most sought-after neighborhoods. Bring your vision to life and build your dream home with the builder of your choice. Enjoy quick access to scenic walking trails, a beautiful ravine, and a vibrant community atmosphere. (id:60626)
Exp Realty
2826 Gook Road
Quesnel, British Columbia
* PREC - Personal Real Estate Corporation. This beautifully updated 4 bed 1.5 bath bungalow with basement is meticulously clean and includes a large detached garage/workshop. One of the great features of this home is a newer custom "Top Notch Woodworks" white galley kitchen with a beautiful pantry, soft close drawers and stainless steel appliances, including a gas stove. The upper floor has been extensively renovated plus the primary suite offers a stunning walk-in closet and ensuite. Enjoy the convenience of main floor laundry, newer vinyl windows, and lots of storage. Relax on the front and back decks surrounded by park-like landscaping. The detached double-car heated garage includes a large addition. Modern amenities include a high-efficiency furnace and newer water filtration system, all in a prime location close to Dragon Lake (id:60626)
Royal LePage Aspire Realty (Que)
67 East Shore Road
Pelee Island, Ontario
An affordable waterfront property is in reach! Located on beautiful Pelee Island, 67 East Shore Road is the perfect getaway for nature enthusiasts. With 150 feet of frontage on Lake Erie, this 3-season home offers 4 bedrooms, 2 bathrooms and a detached garage/shed on a large, lakefront lot. It has rustic charm, with a wood-burning fireplace and enclosed porch. Plus, it comes fully furnished! Call the listing agent today for your personal tour, and get ready to pack your bags. HST is in addition to the purchase price. (id:60626)
Jump Realty Inc.
126 Fourth Avenue
Englehart, Ontario
Exceptional Investment Opportunity Renovated Tri-Plex - Discover an excellent opportunity to grow your real estate portfolio with this fully renovated tri-plex, featuring three well-appointed 1-bedroom units two of which are fully furnished. This property has undergone extensive updates in recent years to transform it into a modern, income-generating triplex. Enjoy updated flooring throughout most of the home, adding a fresh and contemporary feel. The basement includes two bonus rooms, ideal for personal storage or the possibility of expanding living spaces. Residents benefit from shared laundry facilities and a spacious backyard with a deck perfect for outdoor enjoyment. An attached garage, currently used by the owner, offers additional flexibility for storage or could be converted to generate additional rental income. Whether you're an experienced investor or just beginning to build your portfolio, this property presents a unique blend of current income and future potential. (id:60626)
Century 21 Temiskaming Plus Brokerage
112 Edward Street
London South, Ontario
Attention investors and first time home buyers!! Welcome to 112 Edward St. Located in a highly sought-after neighbourhood, this charming home features 3 bedrooms and 2 bathrooms. Just a short walk to Worltey Village, local shops, and popular restaurants. It offers both comfort and convenience in one of Londons most desirable locations. The durable metal roof offers peace of mind and low maintenance for years to come, along with a fully fenced in yard which is perfect for outdoor privacy and entertaining. Don't miss this great opportunity. Book your private showing today. (id:60626)
The Realty Firm Inc.
52346 Rge Rd 224
Rural Strathcona County, Alberta
Location location location only minutes to Sherwood Park just south of Wye Road on Range Road 224 3 acres treed private lot ready to build on nice flat land Note: some of the lands are protected by a wetland zoning the building area will be determined by engineers that study is underway (id:60626)
Maxwell Devonshire Realty
2901, 211 13 Avenue Se
Calgary, Alberta
Located way, way up on the 29th floor of NUERA, this sub-penthouse offers sweeping views to the south along with soaring 10ft ceilings to go with floor to ceiling windows. In addition to the magnificent perch, homes on these upper levels are very quiet with only 6 units per floor as well as providing the owner a prime titled parking on P1 with an extra wide stall. Inside the spacious unit you have a very functional and attractive kitchen with updated stainless appliances, loads of granite counter top and storage space in the maple cabinets. Porcelain tile floors adorn the floors and run through the entry, kitchen, bathroom and living areas. Each of the two generous bedrooms enjoy large windows and warmly carpeted floors. The primary suite has a substantial walk-in closet, and an ensuite complete with a separate 10mm glass tiled shower, swirl pool bath and granite counters. The secondary bath also sports a large 10mm glass and tile shower, vessel sink and granite counters. In suite stacked laundry is a must as are the contemporary blinds to darken the windows in the times that is required. Your modest $670 per month condo fee includes the normal condo necessities plus an amazing owner’s gym, outdoor courtyard, a huge bicycle storage area that is second to none (subject to small additional annual fee), daytime concierge service, an assigned storage unit, and a clean, attractive, secured and well-maintained building you can be proud of. The shops and restaurants of the east Beltline, BMO Centre, Saddledome and the rest of Stampede Park are all right there in convenient walking distance with the new 17th Ave entrance. The recently modified and much approved Stampede LRT Station could not be handier. All of this is really an outstanding package and can now be yours. Come and see for yourself today! (id:60626)
Coldwell Banker Home Smart Real Estate
4793 Pollard Road
Quesnel, British Columbia
* PREC - Personal Real Estate Corporation. This well-crafted home is set on just over 5 acres and offers a warm, functional layout with 3 bedrooms and 1 bathroom. A charming wood-burning cookstove adds character and year-round comfort, creating a cozy and inviting atmosphere. The property includes a variety of high-quality outbuildings, including a large 24' x 16' workshop, a greenhouse, a storage shed, and a guest cabin perfect for hosting family or friends. A relaxing sauna provides a peaceful space to unwind, and a second rustic cabin sits at the bottom of the property, accessible by a private trail. It's ideal for a quiet retreat, creative space, or additional guest accommodation. The home features a smart, efficient design with a sturdy covered deck that extends the living area and provides extra storage underneath. (id:60626)
Century 21 Energy Realty(Qsnl)
500 14th Street
Hanover, Ontario
This sweet home features a unique design and is situated on a generously sized lot, conveniently located near a public school. Step into the inviting eat-in kitchen with appliances included, complete with a cozy built-in dining nook. The spacious living room with vaulted ceiling, three comfortable bedrooms, and bathroom on the upper floor create a warm and welcoming atmosphere. The lower level offers a recreation room with a kitchenette, an additional bathroom, and a laundry room, all with easy walkout access to the backyard, perfect for gatherings and spending time outdoors. This thoughtful layout is particularly beneficial for extended families, featuring a private entrance as well. Additionally, you'll appreciate the lovely covered patio, ideal for summer relaxation, along with central A/C installed in 2024, a F/A gas furnace installed in 2020, tons of storage space, an attached shed, a carport, and to top it all off, this property is zoned R3. The combination of price and features makes this property very appealing! (id:60626)
Royal LePage Rcr Realty
536 Myles Heidt Manor
Saskatoon, Saskatchewan
2024/2025 Builder of the Year – Ehrenburg Homes! New Townhomes in Aspen Ridge – Quality. Style. Value. Discover your dream home in this exciting new Aspen Ridge townhome project by Ehrenburg Homes. Proven floorplans ranging from 1517–1530 sq. ft., A well designed thoughtful layout with high-end finishes throughout. Main Floor Highlights: • Durable Hydro Plank wide flooring throughout • Open concept layout for a fresh, modern vibe • Superior custom cabinetry with quartz countertops • Sit-up island and spacious dining area • High-quality closet shelving in every room Upper Level Features: • 3 comfortable bedrooms • BONUS ROOM – perfect second livingroom • 4-piece main bathroom • Convenient upper-level laundry • Spacious primary bedroom with walk-in closet and stunning 4-piece ensuite featuring dual sinks Additional Features: • Triple-pane windows, high-efficiency furnace, heat recovery ventilation system • Central vac rough-in • Attached garage with concrete driveway & sidewalks • Landscaped front yard + back patio included • Basement is framed, insulated, and ready for development • Saskatchewan New Home Warranty enrolled • PST & GST included in price (rebate to builder) • Finishing colors may vary by unit Don’t miss your chance to own one of these beautifully crafted homes in one of Saskatoon’s most sought-after communities. Ehrenburg Homes is the 2025 Builder of the Year! Call today to see why! (id:60626)
Realty Executives Saskatoon




