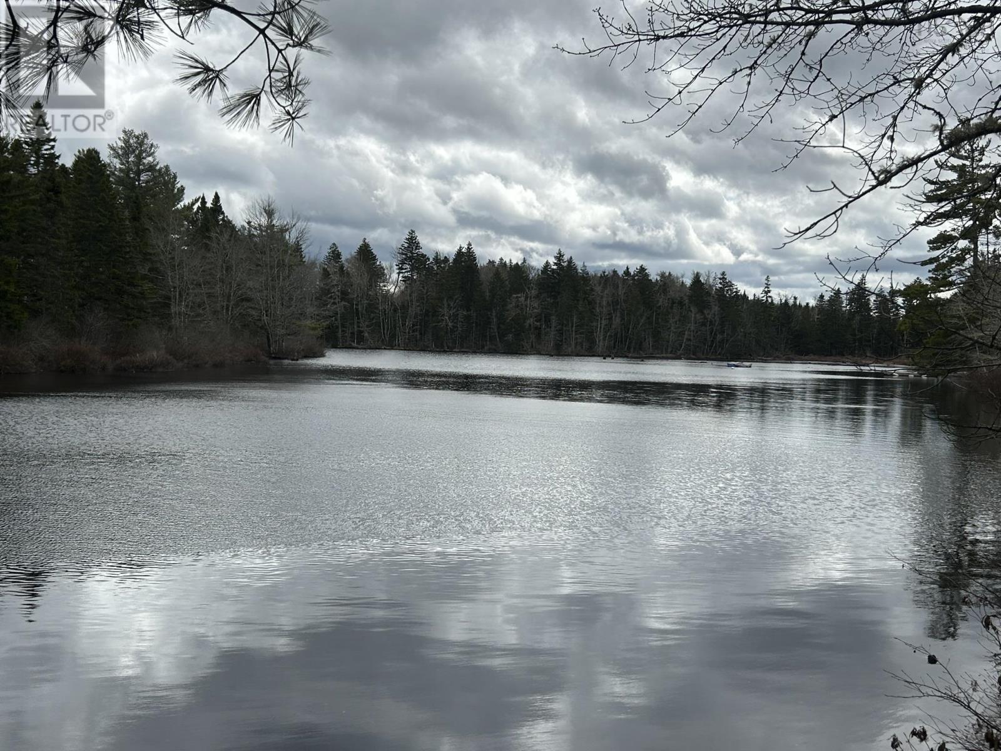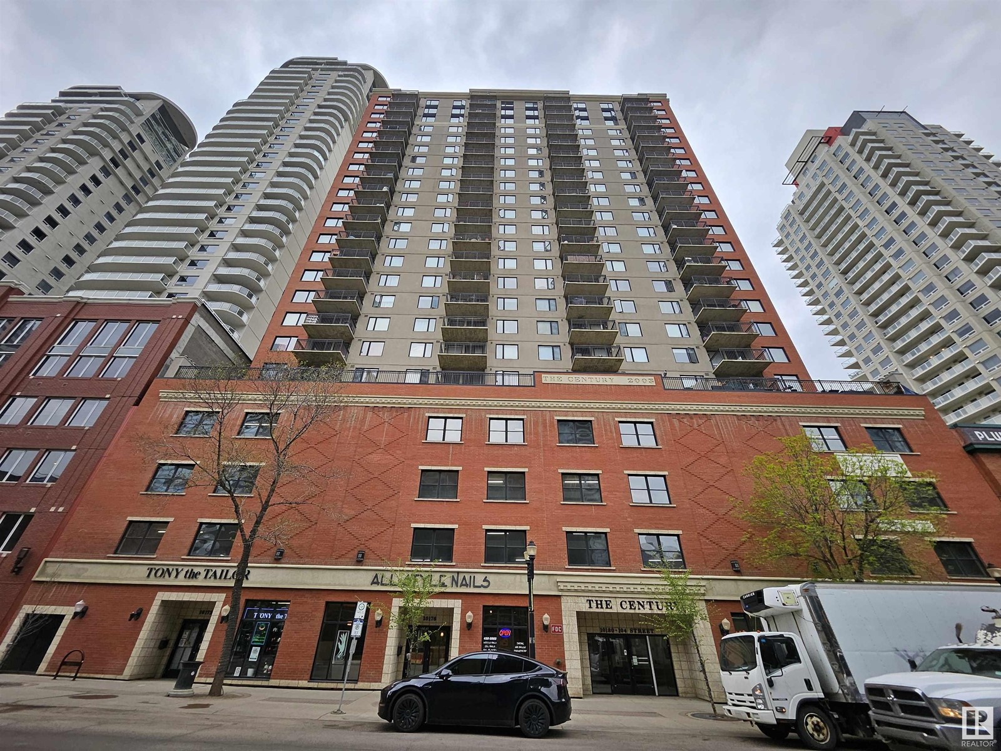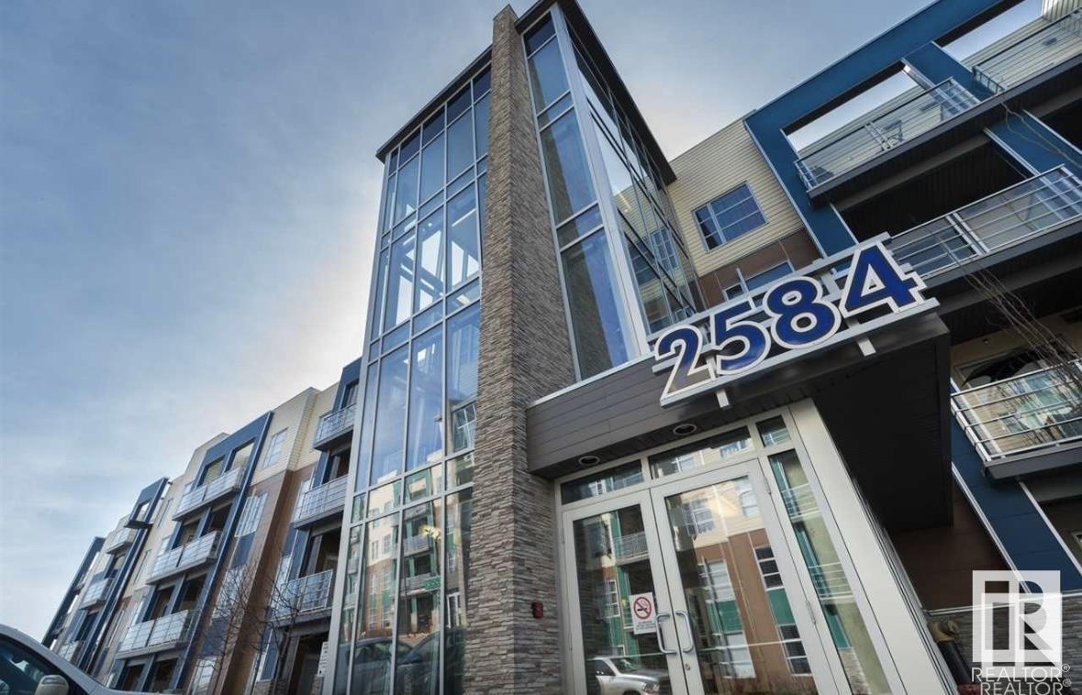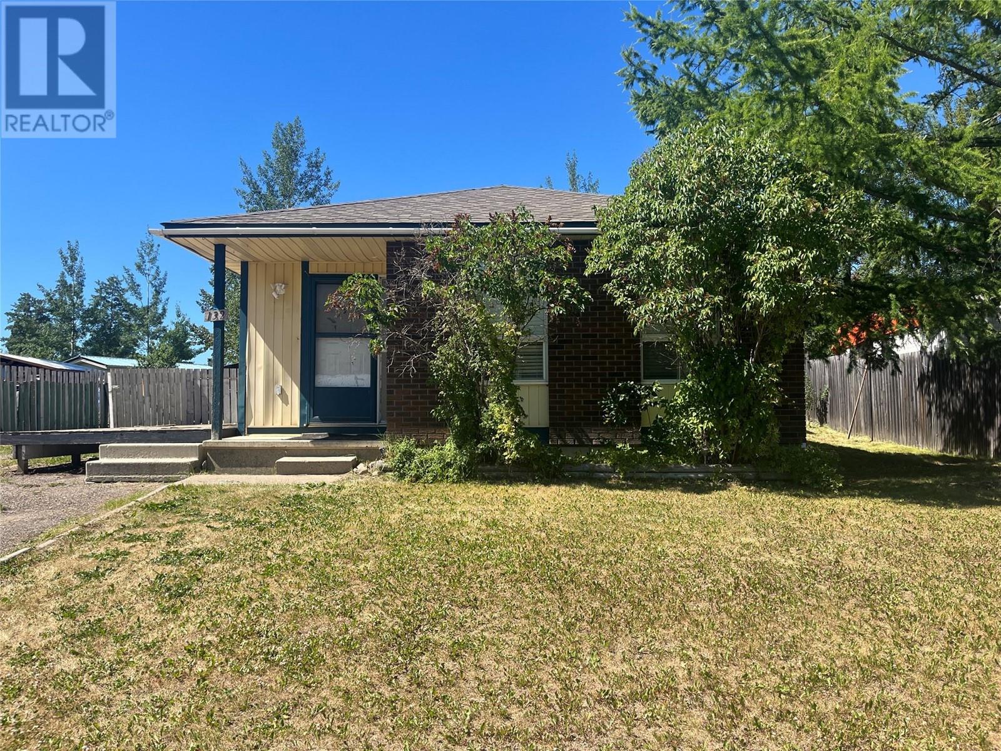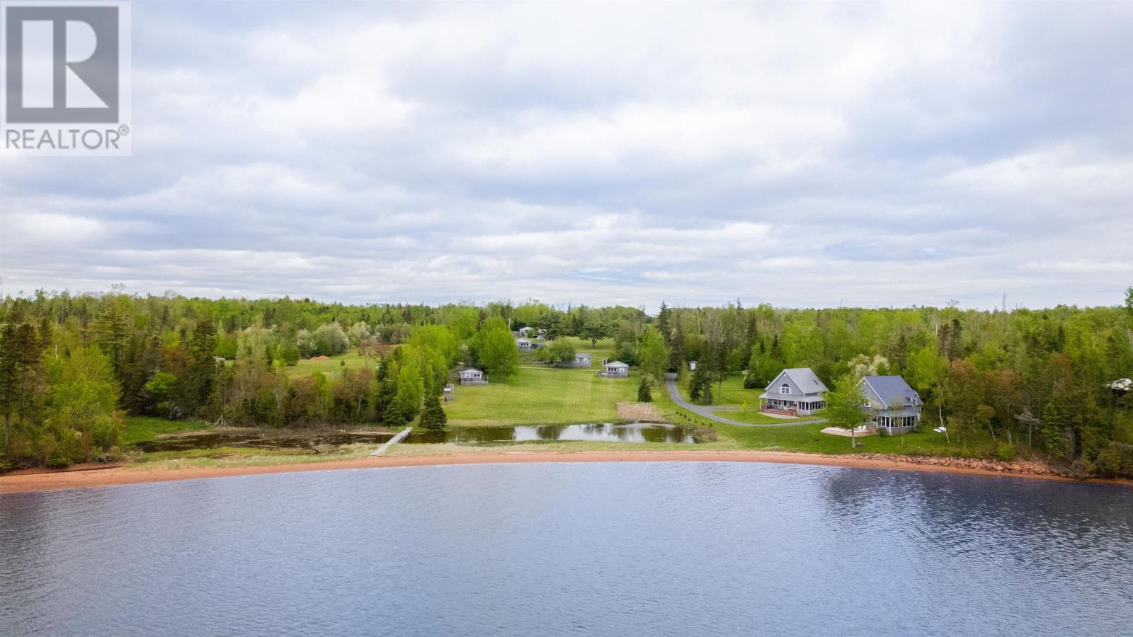105 20121 Industrial Avenue
Langley, British Columbia
Prime Downtown Langley Location -- Profitable Car Detailing, Accessories, & Lifting Business. Seize the opportunity to own a highly successful car detailing and accessories business situated in the bustling heart of downtown Langley. This prime location offers unmatched visibility and convenience with over 15 assigned parking spaces. The business excels in providing premium car detailing services, an extensive selection of top-quality automotive accessories, and advanced car lifting solutions. Additionally, it boasts established accounts with major parts distributors, ensuring a steady supply of high-demand products and enhancing its profitability. With a stellar reputation and a loyal customer base, this thriving venture is perfectly poised for continued success. Don't miss your chance to own a lucrative business in one of Langley's most desirable areas. (id:60626)
RE/MAX Bozz Realty
Lot A-2 Blue Lane
Aylesford Lake, Nova Scotia
Welcome to Lot A-2 on Blue Lane, one of the newest developments in the Aylesford Lake watershed area! At 4.1 acres in size and with 323+/- feet of direct water frontage on the canal that leads between Aylesford Lake and Loon Lake, this lot is ideal for those who love nature, be it in the woods or on the water. With many mature trees and plenty of privacy, this lot is ready for your plans to become the ultimate summer getaway! With its close proximity to ATV/OHV trails and the ability to launch your boat from the shore of your very own lot, this property offers endless opportunities to immerse yourself in the natural surroundings. With easy access by boat/canoe/kayak to both Aylesford and Loon Lakes, top class fishing, boating and swimming are literally at your doorstep! Book your showing today, because spring is here and its time to head to the Lake! (id:60626)
Mackay Real Estate Ltd.
#1501 10180 104 St Nw
Edmonton, Alberta
Welcome to Unit 1501 - The Century Building. Original Owners. Unit 1501 - The Century Building - 2 Bedroom 1 Bathroom Corner Unit Condo. Balcony has wide open feel with visible Roger Arena. The Unit also include 1 indoor parking stall and a storage locker. A workout room is available on the main level for a quick workout. Kitchen counters, flooring and paint refresh done recently. Gas line on balcony for BBQ. Lot of windows for natural light. The Unit is located on 104 Street Downtown which boast restaurants and coffee shops. (id:60626)
Greater Property Group
80 Quarry Road
Glace Bay, Nova Scotia
Charming Family Home! This well-maintained three-bedroom residence offers an ideal combination of comfort and convenience, perfectly positioned near essential amenities including Glace Bay Elementary School and the local hospital. Whether you're a first-time buyer or a growing family, this property delivers both practicality and potential. Step through the welcoming side entrance into a cozy porch that flows seamlessly into the heart of the homea generous kitchen featuring ample dining space. Patio doors open onto a private rear deck, perfect for outdoor entertaining. The master suite, a thoughtful addition built on a solid four-foot foundation, features radiant floor heating for year-round comfort. The lower level remains unfinished, offering abundant storage and houses laundry facilities. Outside, a fully-equipped detached garage provides both electrical service and heating. The property also includes a complete above-ground swimming pool setup with all necessary equipment. The pool has a new liner and fence as of August 2024. The generous lot extends well beyond the house, offering exciting possibilities for expansion or additional outdoor living space for those seeking room to grow. (id:60626)
Century 21 Optimum Realty
36 Brown Boulevard Unit# 2b
Fredericton, New Brunswick
Welcome to 36 Brown Blvd Carefree Condo Living at Its Best This bright and spacious 2-bedroom top-floor corner unit offers the perfect blend of comfort, convenience, and low-maintenance living. From the moment you step through your private entry, youll appreciate the thoughtful layout and inviting atmosphere. The open-concept design features a generous living and dining area with beautiful hardwood floors, elegant crown moldings, and patio doors leading to a private deck perfect for enjoying your morning coffee or relaxing in the evening. The white kitchen offers tile flooring, ample cabinetry, and plenty of workspace to inspire your inner chef. Both bedrooms are oversized, providing plenty of space to unwind, while the full bath includes a conveniently tucked-away washer and dryer. Comfort is ensured year-round with a central heat pump, and theres no shortage of storage thanks to a large utility room. The well-maintained grounds add to the appeal, and condo fees include water and sewage. Ideally located within walking distance to schools, coffee shops, shopping, public transit, and scenic walking trails this is truly affordable living without compromise. A $750 contingency fee is to be paid by the purchaser on closing. Please leave all offers open for 72 hours. Seller reserves the right to accept an offer at their discretion. (id:60626)
Exit Realty Advantage
181 Dominion Bay Boulevard
Spring Bay, Ontario
Your future waterfront retreat starts here. Welcome to 181 Dominion Bay Blvd — an extraordinary 2.7-acre lot with 151 feet of direct, South-Southwest facing shoreline on Lake Huron’s prestigious Dominion Bay. Tucked between two well-established homes and surrounded by mature cedars and white pines for maximum privacy, this unique parcel offers the ideal blend of seclusion and accessibility, with year-round maintained road access, hydro available at the lot line, and a cleared driveway and building site already in place. Zoned residential and boasting a gentle slope to the water’s edge, the lot provides a versatile canvas for your dream cottage or full-time home. The shoreline transitions from natural stone to soft sand, creating a rare beachfront setting perfect for swimming, paddleboarding, and relaxing in the sun. Uninterrupted South-Southwest exposure means all-day light and postcard-worthy sunsets over the bay. Whether you envision a luxury retreat, a modern cottage, or a legacy family getaway, this property is ready to bring your vision to life. Dominion Bay is one of Manitoulin’s best-kept secrets — a peaceful, private enclave just minutes from Providence Bay and within easy reach of Gore Bay, Mindemoya and the Chi-Cheemaun ferry. Ready to build and set in one of the Island’s most tranquil and desirable waterfront locations, this is a rare opportunity to own a true piece of paradise on Manitoulin’s south shore. (id:60626)
RE/MAX Crown Realty (1989) Inc.
104 - 845 Milford Drive
Kingston, Ontario
Looking for a smart start or a great investment? This affordable 1-bedroom condo offers unbeatable value in a sought-after location. Comes with a dedicated parking spot, fridge, stove, and A/C. Bonus: in-unit storage for added convenience and it's been freshly painted throughout. Don't miss out! (id:60626)
Century 21-Lanthorn Real Estate Ltd.
206 Albert Street
Manitou Beach, Saskatchewan
Don’t miss out on this rare opportunity to own a Year-Round Home and a Resort Property with all the trimmings. Located walking distance to the Beach and Resort Spa. All furnishings except for a few personal items are negotiable. Personal Luxury living all year round or an investment/rental property. Many upgrades inside and out. Pride in ownership is evident. FEATURES: Large private yard with wrap around deck / two zero maintenance garden Sheds / Front and rear off street parking / maintenance free siding / Open concept Kitchen and Dining Area / newer Kitchen Cabinets, Counter-tops, Appliances & SS Sink / OTR Microwave-fan unit / HE Furnace / built in Air Conditioners and much more. Walking distance to the Beach, Year-round Resort Spa and World renown DANCELAND and Community Center. Enjoy an evening beach walk with Novelty Shops and Eateries or a family show at one of Canada’s Last Operational Drive Inn Theaters. And for the avid golfer you can enjoy The Manitou Beach 9 hole Golf Course with Pro Shop & licensed Restaurant. This Hidden Gem is minutes from Watrous and just over 1 hour drive from Saskatoon. Call for a private viewing. (id:60626)
RE/MAX Saskatoon
#105 2584 Anderson Wy Sw
Edmonton, Alberta
Welcome to the gorgeous ION BUILDINGS in Ambleside! This cute Condo unit features: 2 beds + den & 2 baths. 2 titled parking stalls, one underground (with storage) & one above. As you walk into this fabulous layout, notice the upgraded engineered hardwood floors. The perfect kitchen layout with lots of storage & counter space opens onto the large living room. Good-sized Master bedroom with walk-in closet & en suite. Ideal for professionals, the den comes with a built-in desk. A large second bedroom, 4-piece bath & in-suite laundry with storage round off this charming space. The Ion has great amenities, including a gym, entertainment suite, covered outdoor recreation area with BBQ, guest suite, beautiful pond, park, and pathways. Close to shopping and public transportation with quick access to Anthony Henday. There is only one thing left to say: WELCOME HOME! (id:60626)
Exp Realty
132 Spruce Avenue
Tumbler Ridge, British Columbia
Welcome to this charming home located in the heart of the community, just a short walk away from schools and the downtown core. This property boasts a spacious two car garage, perfect for storing vehicles or outdoor equipment and toys. The big backyard offers plenty of space for outdoor activities and entertaining guests. Inside, you'll find a bright and open concept main living area, ideal for hosting gatherings with family and friends. Don't miss out on this fantastic opportunity to own a home in this desirable location! (id:60626)
Exp Realty
68 Savoy Lane
Hardwicke, New Brunswick
A fantastic home and community for your next move, featuring a metal roof, vinyl windows and siding. Located within walking distance to the water and close to amenities, this home offers both convenience and charm. As you step inside, you'll find a welcoming entryway with a closet that leads to a spacious living room and an eat-in kitchen. The main level also features spacious bedrooms and a full bath. The finished lower level includes a large gathering room for fun with family and friends, as well as a bedroom, a full bath, storage room, and laundry room. The home is heated with two ductless mini-split heat pumps and electric baseboard heaters. Outside, enjoy the added bonus of an attached carportperfect for year-round coverage. This could be the perfect place for youmake contact today to schedule your private viewing! (id:60626)
Exit Realty Specialists
Cottage 7 237 Kayes Road, Deroma Waterfront Cottages
Georgetown Royalty, Prince Edward Island
Tucked along the gently sloping shores of the Brudenell River, Cottage 7 at DeRoma offers a private and peaceful escape where summer still feels like summer. Set within a 6.5 wooded and open acres subdivision with land ownership of 0.028 acres this well-spaced three-bedroom seasonal cottage offers serene water views, a walkable river beach, and the kind of quiet rarely found in today's world. Inside, warm pine walls frame a classic open-concept layout with an eat-in kitchen, a cozy living area, two comfortable bedrooms, and a full bathroom. The screened sunporch and private deck offer a front-row seat to sunrises, evening skies, and the surrounding green space that stretches to the water's edge. The real magic lies just steps from your door. The sandy beach is ideal for swimming, wading, kayaking, clam digging, or a bonfire under the stars. The property is well set back from the road and shielded by mature trees, offering a truly tranquil and family-friendly setting. Each cottage is generously spaced to preserve privacy. Located only two kilometers from the charming waterfront village of Georgetown, with its marina, theatre, and summer cafés, and less than six kilometers from the Island's premier golf courses at Dundarave and Brudenell, this location combines quiet seclusion with access to Prince Edward Island's best attractions. This turnkey offering includes furniture, appliances, and everything needed for seasonal living from May through October. The monthly condo fee of two hundred dollars includes water, septic, lawn care, and road maintenance. Whether you seek a personal retreat or an investment in one of PEI's most naturally beautiful settings, Cottage 7 delivers comfort, character, and waterfront living with timeless appeal. (id:60626)
Royal LePage Prince Edward Realty


