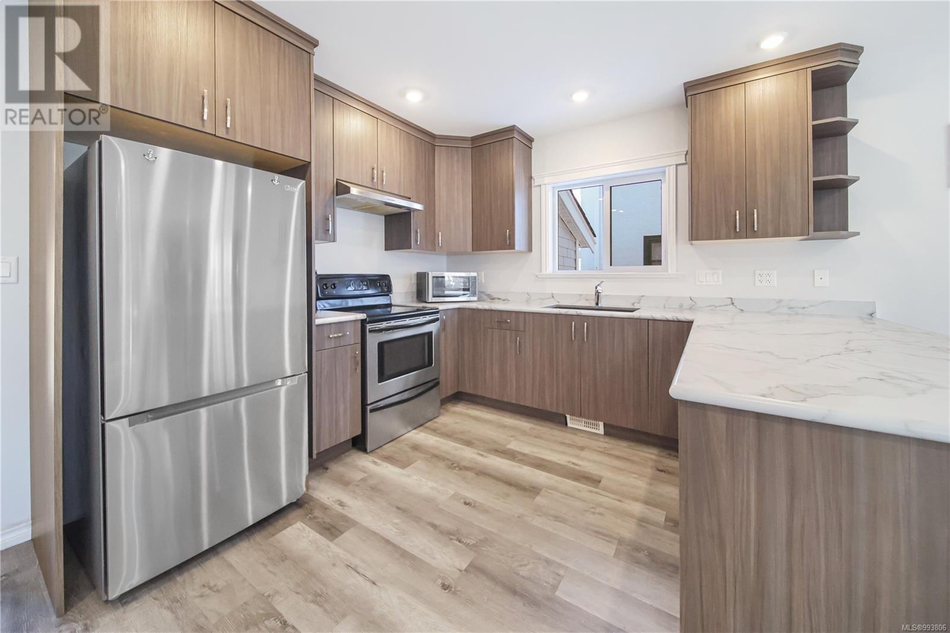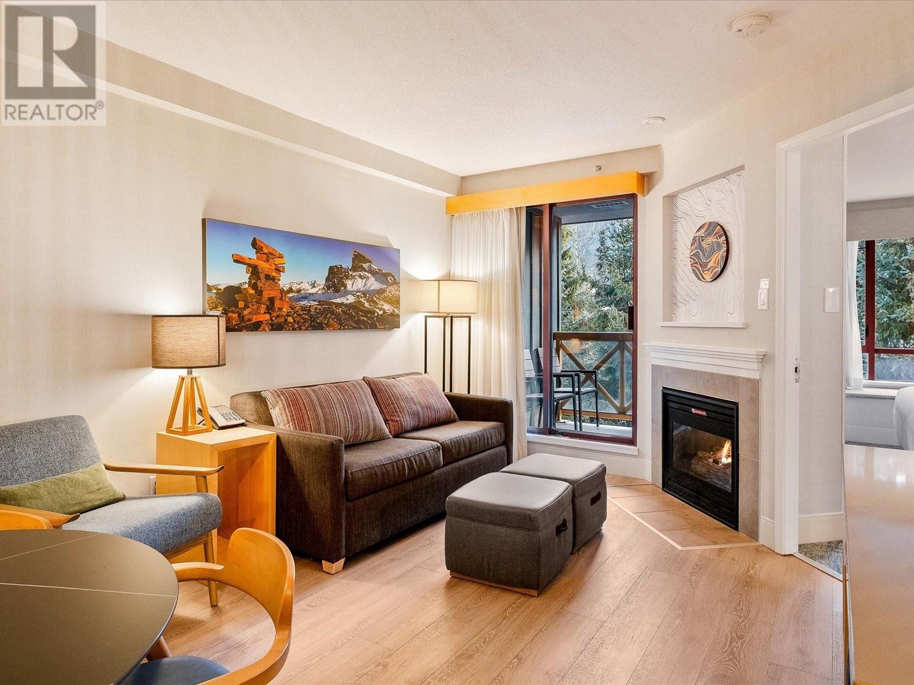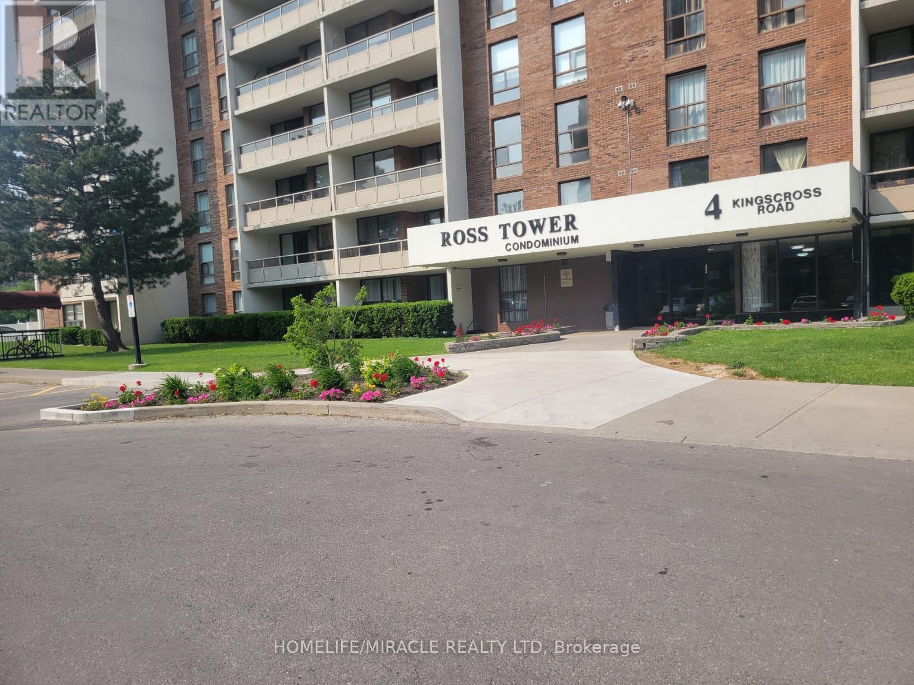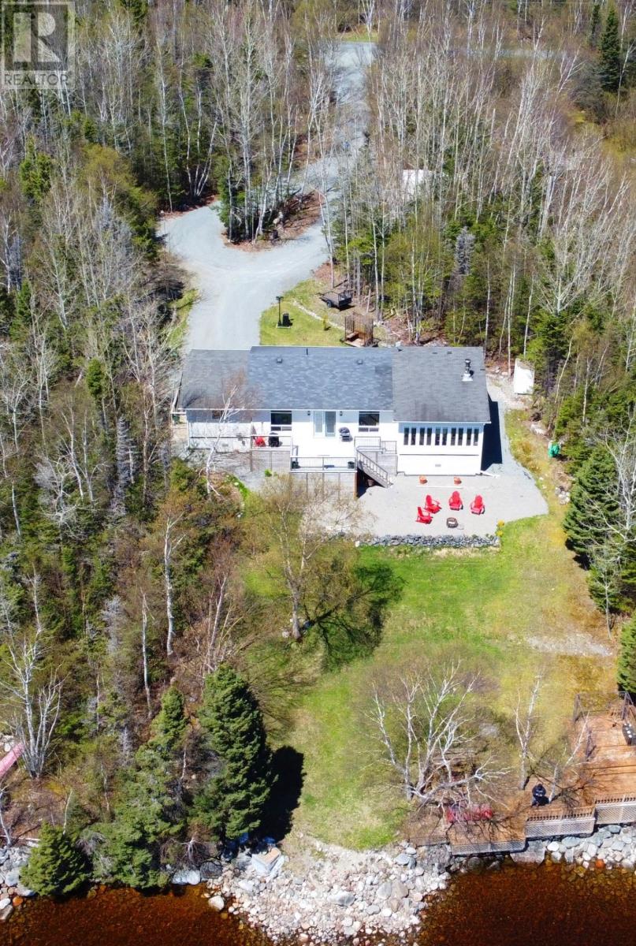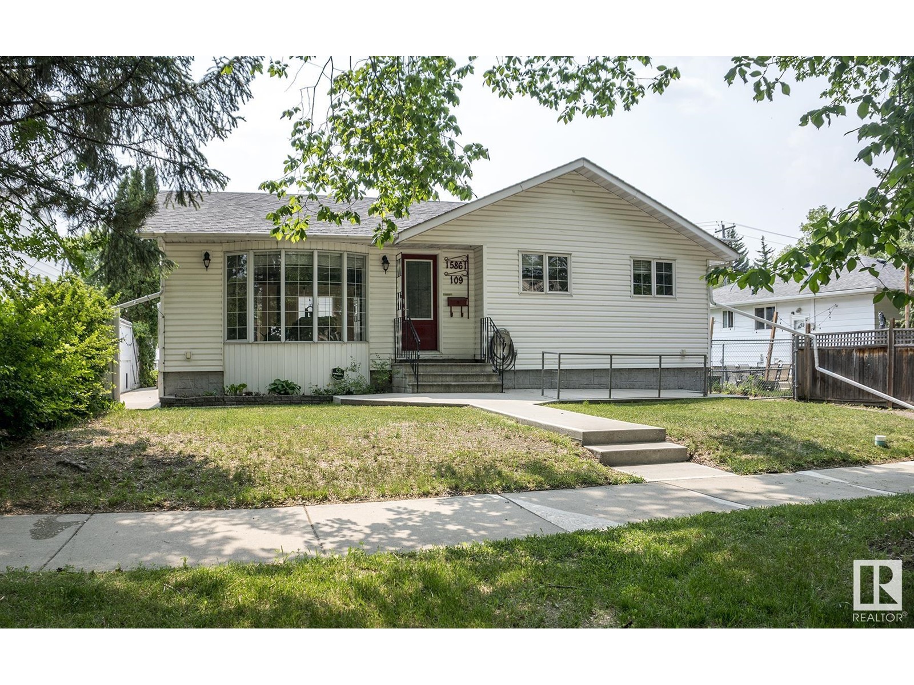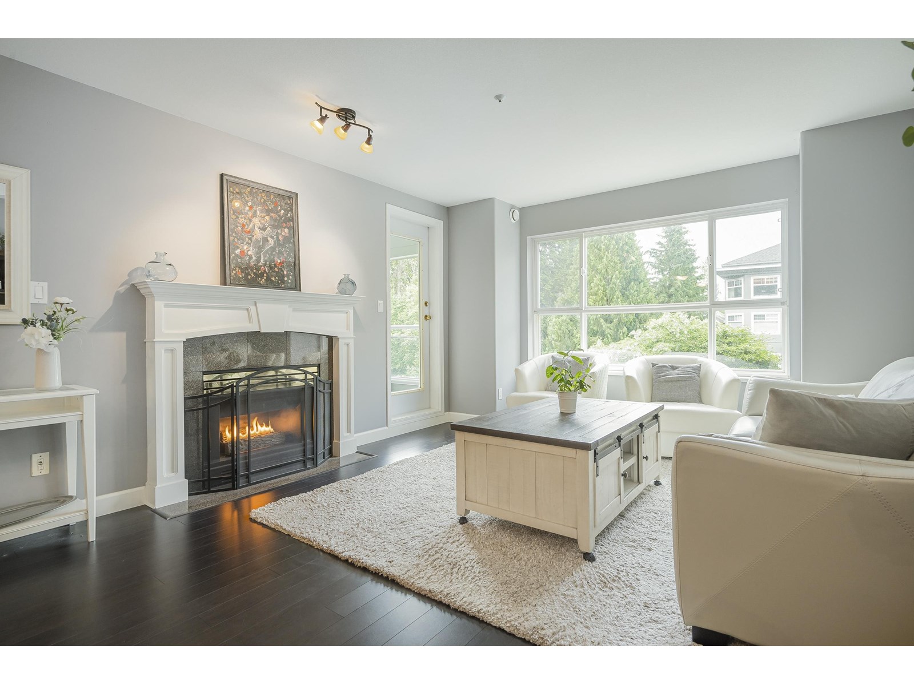2833 2nd Ave
Port Alberni, British Columbia
Welcome to this stunning like-new 2-bedroom (with flex room/den), 1-bathroom home. Thoughtfully updated throughout in recent years, this home offers modern convenience and peace of mind with a newer gas furnace, hot water tank, vinyl windows, updated plumbing and electrical, exterior siding, 200-amp panel and so much more! Step inside to a bright and inviting living space with tasteful finishes throughout. The fully fenced yard provides privacy and security, making it ideal for pets, kids, gardening, or simply relaxing on the back deck. Enjoy views of the Alberni Inlet and mountains at a quiet end of the street, all within walking distance of shopping, great restaurants and cafes, and the Harbour Quay. Move-in ready and packed with upgrades, this is ideal for first time buyers, those looking to downsize or simple living. This charming home is a must-see and priced below BC Assessment Value. (id:60626)
Real Broker
2315 4308 Main Street
Whistler, British Columbia
The Delta Whistler Village Suites is one of Marriott's most popular properties, set in the center of Whistler Village and just steps to all the resort amenities, shops and ski lifts. This one-bedroom suite features a full kitchen, gas fireplace and in-suite laundry so you can enjoy all the comforts of home. The hotel has a fabulous heated outdoor pool, 3 hot tubs, sauna, gym, ski storage and rentals, bike storage and rentals and a shuttle bus. The staff treats both owners and guests like family (is also pet friendly) which is why this hotel condo building is so popular. This is a Phase 2 condo hotel which allows owner use of 28 days winter & 28 days summer (56 days per year total) and when you're not using the suite all the rentals are managed for you bringing excellent revenues. (id:60626)
Whistler Real Estate Company Limited
1106 - 4 King Cross Road
Brampton, Ontario
Location! Location! Location! Welcome to Ross Towers! Located in the vibrant Queen Street Corridor, Ross Towers stands out as on of the best-managed and well-maintained buildings in the area. New Laminate flooring in 2022 and freshly painted throughout. Natural light and ample living space. Close by all amenities like BCC, Bus Terminal, School, Medical Services, Chinguacousy Park, HWY 410, and Library etc. Stratus Certificate is available. (id:60626)
Homelife/miracle Realty Ltd
4311 2180 Kelly Avenue
Port Coquitlam, British Columbia
Welcome to this one bedroom one bath, total 521sf at Montrose Square by Quantum·Properties. Feature contemporary kitchen with stainless steel appliances, laminate floor in LR and carpet in BR. It has a beautiful gardens and huge party room for you to enjoy it. This mixed-use development, has 4 buildings, is connected to the new Port Coquitlam Community Centre by a large pedestrian plaza. The POCO community centre has all its facilities such as pickleball courts, library, ice rink, gym, swimming pool ....... It is just steps to nature trails, shopping, restaurants, parks and schools. Only one block to West Coast Express! Open House this Sun 2-4 4/13 (id:60626)
Evergreen West Realty
530 Wellington Street
Palmerston, Ontario
**MOTIVATED SELLER** Welcome to 530 Wellington Street in charming Palmerston! This inviting 1 ¾ storey detached home offers comfort, space, and exceptional value—perfect for families or first-time buyers. Thoughtfully updated throughout, the home features newer windows (2023), a fridge, stove, and dishwasher all replaced in 2023, as well as a freshly renovated pantry and recently added insulation. The furnace was updated in 2017, and the water heater is owned and approximately 12 years old. Inside, you'll find a bright and functional layout with a spacious kitchen, main floor laundry, a cozy living area, and two bedrooms on the main level, including a generous primary bedroom. Upstairs, there are two additional bedrooms and a dedicated office space, ideal for remote work or study. Situated just across the street from a scenic walking trail leading to the park, pool, and grocery store—and only a couple blocks away from both the elementary and high schools—this home offers unbeatable convenience for daily living. Priced to sell, this well-maintained home blends modern updates with classic charm—making it a must-see opportunity in a friendly, growing community. (id:60626)
Exp Realty
14 Tuxedo Road
Square Pond, Newfoundland & Labrador
Charming Renovated Cottage/Year-Round Home on Private Pond – Fully Furnished Option Available This extensively renovated home combines modern comfort with cottage charm, perfect for year-round living or a seasonal escape. The open-concept layout features a redesigned kitchen with central island, coffee bar, updated cabinets, hardware, and countertops, plus a large walk-in pantry. The bright living room offers extra windows, a new exterior door, a tiled feature wall, and new light fixtures. The main bath boasts ceramic in-floor heating and a custom walk-in shower. The spacious primary bedroom includes a walk-in closet and oversized ensuite with a soaker tub and separate shower. Additional upgrades: new baseboard heaters, flooring, PEX plumbing, 200-amp service, and fresh ceilings (excluding the living room). Exterior highlights: circular driveway, reinforced foundation, insulated/ventilated crawl space, new eavestroughs, fresh paint, new decks, shed, and updated landscaping with perennial gardens, firepit, and outdoor lighting. A new well, pump, and concrete platform add year-round reliability. Enjoy all-season access to a private pond for skidooing, boating, swimming, and more. Bonus: Option to purchase fully furnished—including quality furniture, décor, kitchenware, and appliances. No property tax—just a $650 annual road fee. Don’t miss the opportunity to own this move-in-ready gem where comfort, style, and nature come together. (id:60626)
Sutton Group - Beatons Realty Ltd.
15861 109 Av Nw
Edmonton, Alberta
Discover this beautifully updated Mayfield home! Beautiful granite island, Stainless steel appliances, Ceramic tile and hardwood floors, complemented by elegant crown molding. Three spacious bedrooms on main floor with a laundry area, and a 3-piece bathroom with a walk-in shower for comfort and convenience. An open-ceiling addition with wood stove and a four-season sunroom with a hot tub! Finished Basement featuring a modern bathroom, a full kitchen, and laundry. Situated across from Mayfield Elementary, with majestic elm trees lining the streets New: Electrical panel, High efficiency furnace, sewer line, concrete front patio and side walks. Enjoy outdoor living with a shaded gazebo, paved patio, garden beds. Double heated garage, extended tool shed, plus extra parking for vehicles. Close to major shopping centres, restaurants, and entertainment. Just 10 minutes to West Edmonton Mall, 15 minutes to the University of Alberta and White Avenue, and 15 minutes to Downtown Edmonton. (id:60626)
Comfree
521 Macewen Road
Summerside, Prince Edward Island
Welcome to 521 MacEwen Road, a spacious and impressive home perfect for a growing family or as an investment opportunity with in-law suite potential. This charming three-level split features six bedrooms and a single-car garage, conveniently located just minutes from the hospital, schools, Rotary Park, shopping, restaurants, and all the fantastic amenities Summerside, PEI, has to offer. Recent updates include brand new washrooms, modern flooring, and contemporary kitchens equipped with new appliances. The home boasts separate electric panels for upstairs and downstairs, an upgraded 200-amp electrical panel, and mostly new windows. With fresh paint, new lighting fixtures, and efficient electric heating, this residence is truly move-in ready. The steel roof and professionally completed front siding enhance its curb appeal. With the potential for a separate apartment or duplex (pending city approval), this property offers endless possibilities! (id:60626)
Century 21 Northumberland Realty
0 Trappers Way
Head, Ontario
This spectacular waterfront property is a rare offering. Over 5 acres with 785 feet frontage on the majestic Ottawa River at the mouth of the Bissett Creek. Fronting on a municipally maintained road, great access throughout the property with excellent hunting, fishing, snowmobiling and miles of ATV trails at your doorstep. 24 hour irrevocable required on all offers. (id:60626)
James J. Hickey Realty Ltd.
313 Syples Street
Burk's Falls, Ontario
Perched perfectly across from the Magnetawan River with it's expansive 175 km's this updated raised bungalow is turn-key ready and boasts almost 2000 square feet of living space. As soon as you pull up to the 4-car driveway the home welcomes you with its views (and no neighbours to block the river) with its 80+ foot wide lot. Once inside an open floor plan and 2024 flooring and bay river facing window draw you into it's charm. The kitchen boasts 2024 fridge, quartz counters and mosaic stone backsplash. Travel into the dining room with large pantry and main floor laundry making chores a breeze. Through the sliding doors to the back yard with deck 2024 and shed plus the property goes a great distance into the forest. Over to the two oversized bedrooms again with updated 2024 flooring and a main floor 4-piece bathroom with linen closet. On it's own level and wing the primary suite has separate entrance, large closet space and 3-piece ensuite. To help with bills or to put your in-laws in, a handy one-bedroom apartment is filled with bright windows, a 4-piece bathroom with subway tiles and niche, spacious living room, kitchen and separate laundry. Enjoy a stroll along the Heritage River Walk at the shore's edge, launch your boat off the public boat launch, or stroll into town to the Hardware store, pub, grab groceries, yummy treats at the bakery or to do your banking or such. Fishing is also common in the area or grab your paddle board for a tranquil tour. Also popular snowmobiling spot or head to Katrine Beach for a picnic day with the kiddos. Hot water tank 2024, washer and dryer 2024, attic upgraded insulation 2024, shed 2024, ecobee thermostat 2024, 200 amp panel. (id:60626)
Real Broker Ontario Ltd.
313 Syples Street
Burk's Falls, Ontario
Perched perfectly across from the Magnetawan River with it's expansive 175 km's this updated raised bungalow is turn-key ready and boasts almost 2000 square feet of living space. As soon as you pull up to the 4-car driveway the home welcomes you with its views (and no neighbours to block the river) with its 80+ foot wide lot. Once inside an open floor plan and 2024 flooring and bay river facing window draw you into it's charm. The kitchen boasts 2024 fridge, quartz counters and mosaic stone backsplash. Travel into the dining room with large pantry and main floor laundry making chores a breeze. Through the sliding doors to the back yard with deck 2024 and shed plus the property goes a great distance into the forest. Over to the two oversized bedrooms again with updated 2024 flooring and a main floor 4-piece bathroom with linen closet. On it's own level and wing the primary suite has separate entrance, large closet space and 3-piece ensuite. To help with bills or to put your in-laws in, a handy one-bedroom apartment is filled with bright windows, a 4-piece bathroom with subway tiles and niche, spacious living room, kitchen and separate laundry. Enjoy a stroll along the Heritage River Walk at the shore's edge, launch your boat off the public boat launch, or stroll into town to the Hardware store, pub, grab groceries, yummy treats at the bakery or to do your banking or such. Fishing is also common in the area or grab your paddle board for a tranquil tour. Also popular snowmobiling spot or head to Katrine Beach for a picnic day with the kiddos. Hot water tank 2024, washer and dryer 2024, attic upgraded insulation 2024, shed 2024, ecobee thermostat 2024, 200 amp panel. (id:60626)
Real Broker Ontario Ltd.
209 9018 208 Street
Langley, British Columbia
First time buyer? Down Sizer? This is the place for you. Cedar Ridge is an amazing quiet complex with a well run strata, friendly people, and located in an excellent area of Walnut Grove. Kitchen has white cabinetry, and appliances include a 1 year new stove. There is convenient in suite laundry and living room has cozy gas fireplace. Step out to the covered deck, with greenery views and enjoy the sunshine and the upcoming summer! The primary bedroom is spacious and there is a 4 pc bath. Unit includes 1 parking & 1 storage. Walk to the rec centre, walk the trails, head to the library or Walnut Grove Community park! All stores and amenities are right outside your door and location is great for commuters! Discover a sense of community~ this is your opportunity to own and get in the market! (id:60626)
RE/MAX Treeland Realty

