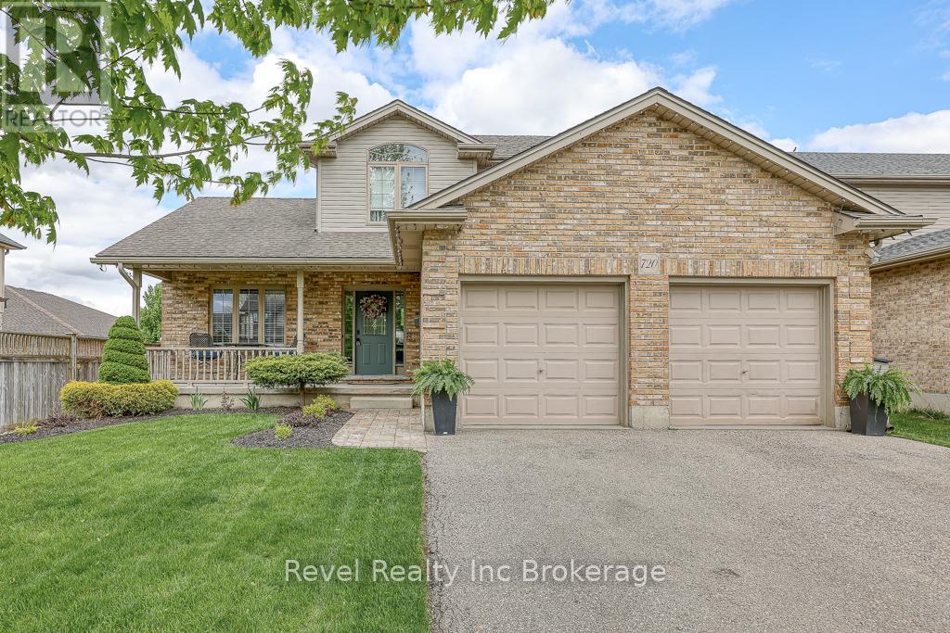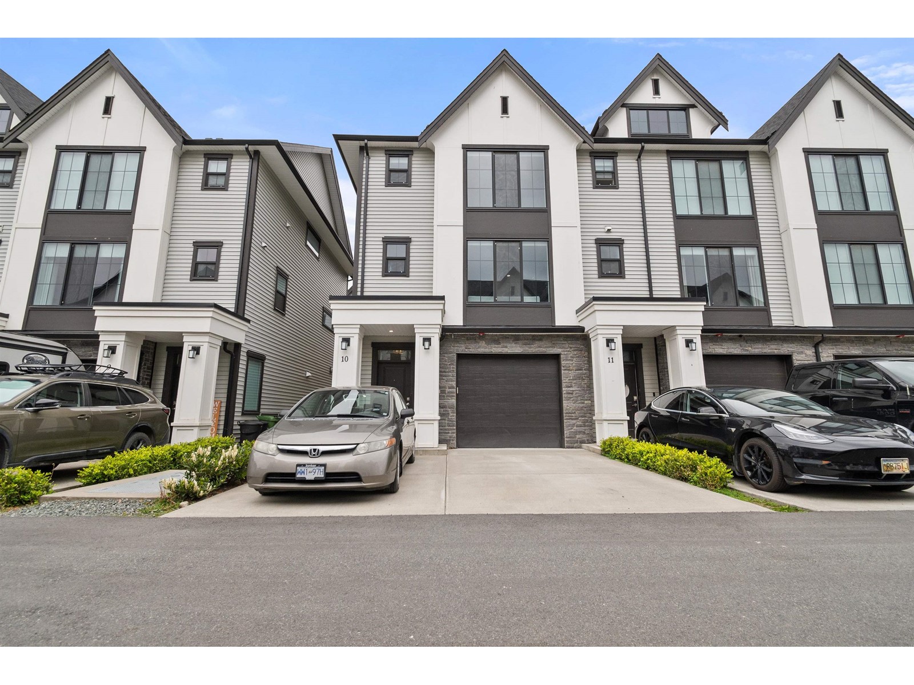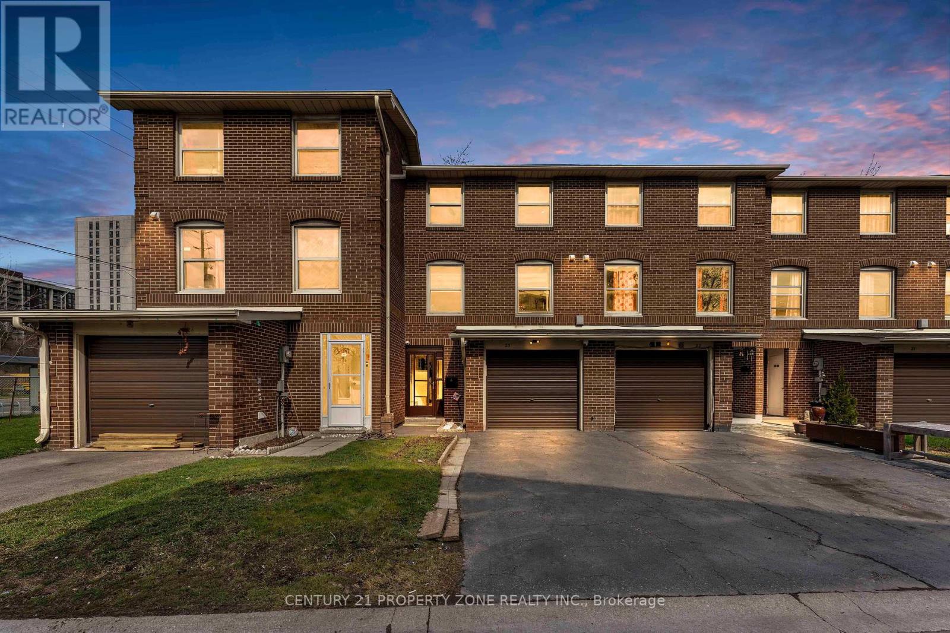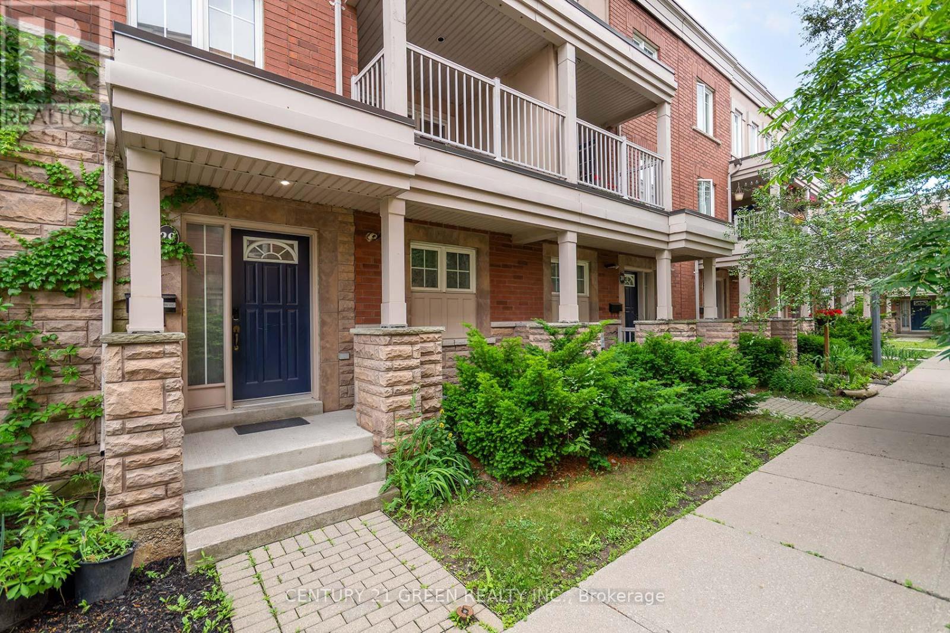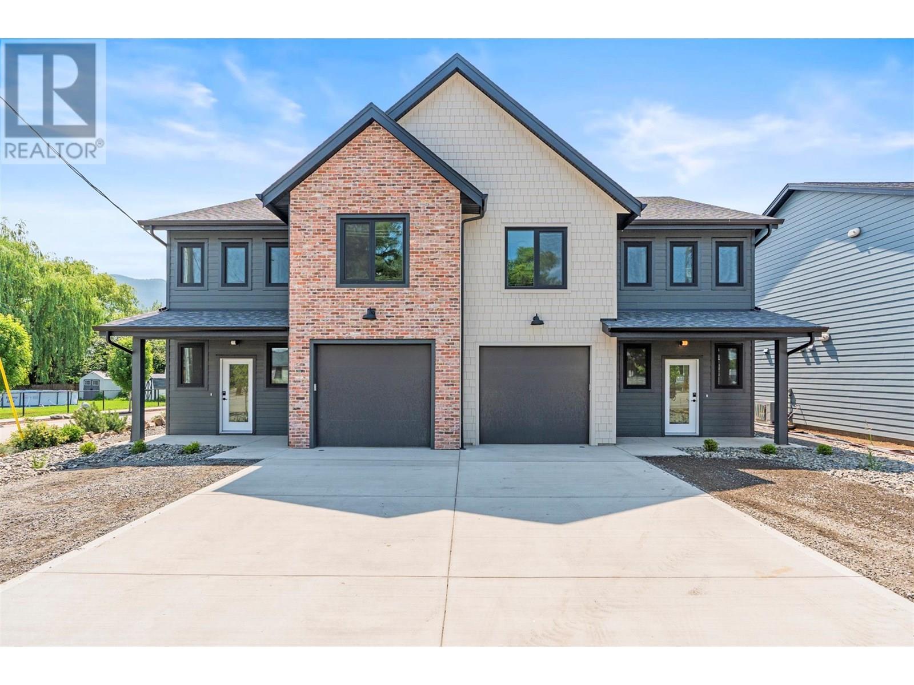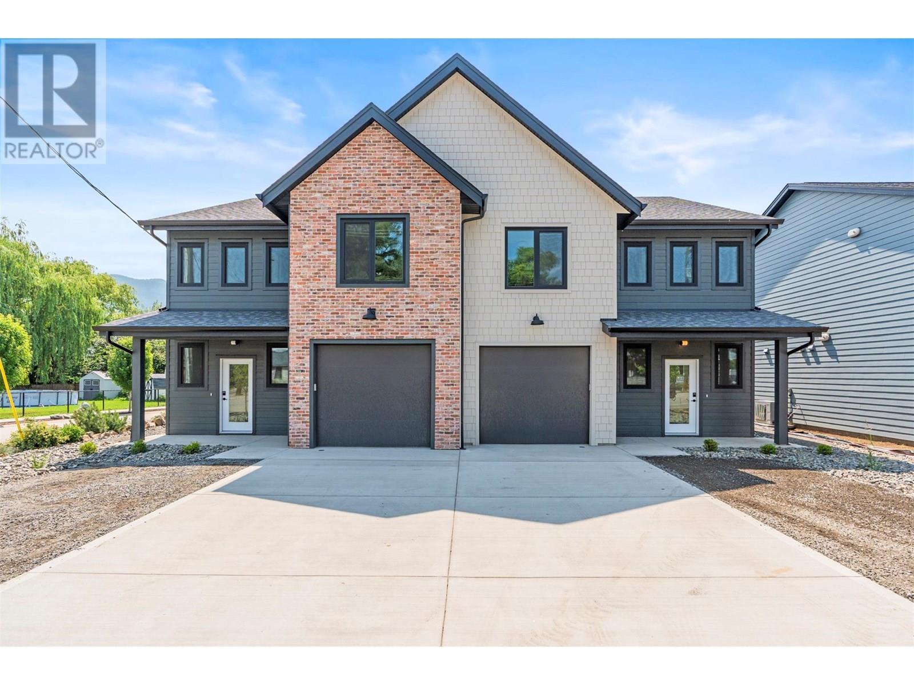2 Welch Court
St. Thomas, Ontario
PRICED TO SELL WITH BELOW MARKET PRICE!!. Located in St. Thomas's Manorwood neighborhood, this custom 2-storey family home. 4 Bedroom, 3washroom, two-car attached garage. Upon entering the home, you notice a large dining area with lots of natural light, oversized windows, and sliding door access to the backyard. The custom kitchen has an island with bar seating and quartz countertops, Stainless Steel Appliances, and plenty of storage. Overlooking it all is the stunning great room with large windows. The main level also has a great mudroom and a convenient powder room. The upper level is highlighted by a primary bedroom suite complete with a walk-in closet, a large master bedroom, and a 5-piece ensuite complemented by a tiled shower with glass door, soaker tub, and double vanity. Three additional bedrooms, a laundry area, and a full 4-piece main bathroom with double vanity. Located just minutes from Elgin Mall, shopping plazas, schools, and easy access To the highway. Don't miss your chance to see this beautiful home." listing photos previously taken and all appliances included"" (id:60626)
Streetcity Realty Inc.
720 Anzio Road
Woodstock, Ontario
Quality-Built Two-Storey in Desirable Northeast Woodstock. Welcome to this beautifully maintained 3-bedroom, 3-bathroom two-storey home, ideally located in one of Woodstock's most sought-after northeast neighbourhoods. With fabulous curb appeal and a full-size double-car garage, this home offers both style and substance. Step inside the bright and welcoming foyer, which leads to a spacious living and dining area featuring soaring cathedral ceilings. The heart of the home is the open-concept kitchen and family roomperfect for entertaining or relaxed everyday living. The kitchen was fully updated in 2023 with sleek quartz countertops, abundant cabinetry for storage, and high-end appliances. New flooring was installed throughout the main floor and in all areas upstairs except the bathrooms, adding to the home's modern feel. Enjoy two distinct and generous living areas on the main level, offering flexibility for busy families. The eating area opens to a covered deck through terrace doorsideal for summer dining. There's also a convenient main-floor powder room, updated with quartz countertops. Upstairs, you'll find a large primary suite complete with a walk-through closet and a private ensuite featuring a soaker tub. Two additional bedrooms offer plenty of space for family, guests, or a home office.Other highlights include a natural gas fireplace in the family room, a natural gas BBQ hookup on the deck, and automatic sprinklers in the front yard including for hanging baskets and driveway planters. You'll also enjoy proximity to excellent schools, Toyota, Highway 401, and Highway 403. This move-in-ready home combines quality construction with thoughtful updates in a truly great location. (id:60626)
Revel Realty Inc Brokerage
40 Stowe Terrace
Brantford, Ontario
Must See*** To This Bright And Spacious 4*** Bedroom Family Home Located In The Desirable Empire Community Of West Brant! Open Floor Plan Lightened with Chandelier & Pot lights** Large Kitchen** Separate Living & Family area**Overlooking Fully Fenced Generous Backyard With Sparkling Above Ground Pool To Enjoy In Summer. Single Garage And Huge Unfinished Basement Just Waiting For Your Vision. Close To Shopping, Schools, Services And Convenient Highway Access. (id:60626)
RE/MAX Skyway Realty Inc.
9776 Tower Road
St. Thomas, Ontario
Tucked away on a quiet dead-end street, this charming home with mature trees sits on a spacious 0.59-acre lot and offers a quiet rural setting, with quick access all the amenities St.Thomas has to offer. The property features a 24' x 30' workshop with a paved driveway leading directly to it, perfect for hobbyists or extra storage. A 1.5-car attached garage adds convenience, while the inviting covered front porch welcomes you into a warm living room at the front of the home.The open-concept kitchen and dining area provide direct access to the expansive backyard, ideal for entertaining. Three main-floor bedrooms share a beautifully updated 4-piece bathroom. The finished lower level boasts a cozy electric fireplace in the large family room, a dedicated office space, and abundant storage, making this a perfect home for growing families or retirees looking for one floor living. All appliances are included along with a Generac generator for peace of mind. ** This is a linked property.** (id:60626)
Century 21 First Canadian Corp
426 - 11 Bronte Road
Oakville, Ontario
Experience luxury waterfront living in the heart of Bronte Harbour! Welcome to The Shores, one of Oakvilles most sought-after condo residences, offering unmatched amenities, breathtaking lake views, and an exceptional lifestyle. This beautifully appointed 1-bedroom + den suite comes complete with 1 parking spot and a locker, perfect for professionals, couples, or downsizers seeking refined urban living by the water. Step inside and be impressed by the designer decor, open-concept layout, and modern finishes throughout. The kitchen features granite countertops, a stylish backsplash, stainless steel appliances, and a breakfast bar ideal for entertaining or everyday meals. The living room opens to a large balcony with a stunning panoramic view, perfect for morning coffee or evening relaxation. The den offers versatile space for a home office or guest area, while the spacious bathroom and bedroom provide comfort and style. Beyond your suite, indulge in resort-style amenities: soak up the sun at the rooftop pool, unwind in the hot tub or cabanas, host gatherings at the BBQ area, or relax indoors with access to a theatre room, billiards lounge, wine snug, party rooms, guest suites, gym, yoga studio, dog spa, library, and car wash station. Everything is designed to elevate your everyday life. Located just steps from the lake, marina, parks, shops, restaurants, and trails, youll enjoy the charm of Bronte Village and the peaceful beauty of the waterfront. With excellent transit options, great schools, and vibrant community amenities, this location truly has it all. Dont miss your chance to live in one of Oakvilles premier waterfront communities. This is more than just a condo its a lifestyle. Book your private showing today! (id:60626)
Keller Williams Real Estate Associates
10 5480 Pebble Lane, Sardis South
Chilliwack, British Columbia
Welcome to The Greystone! This stunning modern 3 bed, 3 bath townhouse was built in 2020, perfectly located in the heart of Sardis. Just steps from the scenic Vedder Rotary Trail and Webster Landing Park, outdoor adventure is always close by. Inside, you'll find stylish modern finishes throughout, including sleek cabinetry, quartz countertops, and stainless steel appliances. The bright, open-concept layout is ideal for comfortable living and entertaining. Conveniently located near Hwy 1, Garrison Crossing, shopping, recreation, and just a short drive to Cultus Lake"”this home offers the best of both lifestyle and location. A must-see for anyone seeking quality, convenience, and charm! (id:60626)
Century 21 Creekside Realty (Luckakuck)
25 - 1021 Cedarglen Gate
Mississauga, Ontario
Welcome to 25 - 1021 Cedarglen Gate, a rarely offered 3-bedroom townhouse in the sought-after Erindale area! Situated in the highly regarded Woodlands school district. A bright foyer opens to a lovely galley kitchen that has been meticulously cared for and a dining room soon after. The sunken living room features a wood burning fire place, perfect for cozy evenings. The walk-out patio invites you to a fully landscaped backyard oasis. Downstairs has a recreation space which can be used as a music room or art studio. Additional secondary room which can opt for an office or additional bedroom. The second floor has 3 large bedrooms, with bright windows and ample closet space in each. The primary has its own private balcony perfect for a tea or coffee in the morning. A safe, family and pet friendly neighborhood! This home is located conveniently close to UTM, QEW, the hospital, and Huron Park, don't miss out! (id:60626)
Modern Solution Realty Inc.
23 Eden Park Drive
Brampton, Ontario
Experience luxury and comfort in this extensively upgraded townhouse, perfectly located in a highly desirable, family-oriented neighborhood. Offering over $100,000 in premium upgrades, this sun-filled home features a thoughtfully designed, functional layout with three generously sized bedrooms and three updated washrooms. The elegant kitchen is equipped with brand new stainless steel appliances, including a glass cooktop stove, dishwasher, and range hood, making it ideal for home chefs. Spacious open-concept living and dining areas create a warm and inviting atmosphere, perfect for family gatherings and entertaining guests. Recent major improvements include a high-efficiency furnace, roof replacement, and stylish modern potlights, ensuring both comfort and contemporary appeal throughout.This impeccably maintained property is ideally situated close to essential amenities such as Bramalea City Centre, Chinguacousy Park, hospitals, renowned schools, and libraries, with easy access to Highway 410 and GO Transit for commuters. Offering a perfect blend of luxury, functionality, and location, this move-in-ready townhouse is an outstanding opportunity for first-time homebuyers and investors alike. Simply move in and enjoy an exceptional living experience. (id:60626)
Century 21 Property Zone Realty Inc.
#26 52411 Rge Road 214
Rural Strathcona County, Alberta
Acreage living at its finest, this walk-out bi-level on 3+ acres offers over 1240 sq ft of living space. Having city water eliminates the need for time consuming water hauling. This bright home features 3 bedrooms upstairs, including the primary bedroom with a 3 piece ensuite The lower level has been extensively updated and has 9-foot ceilings, an additional bedroom, 3 piece bathroom and rec room. Updates include a newer roof , basement reno, in-floor heating and fencing. The property is beautifully landscaped with natural fresh water sources for a gardening area to grow your own produce and a pond for learning how to skate like the next big hockey star and enjoying wildlife. Experience the peace of acreage living with the security of being located within a subdivision. Located 10 minutes from Sherwood Park, it's close to the rapidly growing Ardrossan, spray parks, and a rec centre. Nearby schools provide great educational opportunities. A rare find offering tranquility and modern amenities. (id:60626)
RE/MAX Real Estate
29 - 365 Murray Ross Parkway
Toronto, Ontario
Excellent Location Near York University! Clean And Well-Maintained Complex. Beautiful And Spacious 3 Bedrooms Townhouse With 3 Washrooms, Primary Bedroom En-Suite, Huge Living Room With Walkout To Spacious Balcony, 2 Cars Attached Garage. Large Sunny Kitchen With Granite Counters, Pot Lights And Juliette Balcony. 3 Minutes Walk To Public Transit, 15 Minutes Walk To York University. Great Home To Live And Investment Property For Students Rental. Very Low Maintenance Fee. (id:60626)
Century 21 Green Realty Inc.
2345 Patterson Avenue Unit# 101
Armstrong, British Columbia
Experience true North Okanagan living with this quality-built 3-bed, 2.5-bath half duplex by Gem Quality Homes. Born and raised in Armstrong, the talented team at Gem takes pride in delivering craftsmanship rooted in local tradition, small-town values, and a deep love for the community. Perfectly situated on Patterson Avenue, this thoughtfully designed home offers the best of both worlds: a peaceful setting with the convenience of being just steps from downtown Armstrong. Enjoy easy access to all the amenities that make this vibrant community so special. Outdoor enthusiasts and families alike will appreciate the walking trails right behind the home, perfect for morning jogs, evening strolls, or weekend adventures. After a day of enjoying everything Armstrong has to offer, relax on your private covered patio, ideal for barbecuing, entertaining, or unwinding with a good book. A roughed-in hot tub connection adds even more potential for outdoor enjoyment. Inside, you’ll find a functional and stylish layout designed for today’s busy lifestyles, featuring spacious bedrooms, modern finishes, and thoughtful touches throughout. Whether you’re just starting out, growing your family, or looking to downsize without compromise, this home offers the perfect blend of comfort, convenience, and quality in one of the North Okanagan’s most welcoming communities. (id:60626)
RE/MAX Vernon
2345 Patterson Avenue Unit# 102
Armstrong, British Columbia
Experience true North Okanagan living with this quality-built 3-bed, 2.5-bath half duplex by Gem Quality Homes. Born and raised in Armstrong, the talented team at Gem takes pride in delivering craftsmanship rooted in local tradition, small-town values, and a deep love for the community. Perfectly situated on Patterson Avenue, this thoughtfully designed home offers the best of both worlds: a peaceful setting with the convenience of being just steps from downtown Armstrong. Enjoy easy access to all the amenities that make this vibrant community so special. Outdoor enthusiasts and families alike will appreciate the walking trails right behind the home, perfect for morning jogs, evening strolls, or weekend adventures. After a day of enjoying everything Armstrong has to offer, relax on your private covered patio, ideal for barbecuing, entertaining, or unwinding with a good book. A roughed-in hot tub connection adds even more potential for outdoor enjoyment. Inside, you’ll find a functional and stylish layout designed for today’s busy lifestyles, featuring spacious bedrooms, modern finishes, and thoughtful touches throughout. Whether you’re just starting out, growing your family, or looking to downsize without compromise, this home offers the perfect blend of comfort, convenience, and quality in one of the North Okanagan’s most welcoming communities. (id:60626)
RE/MAX Vernon


