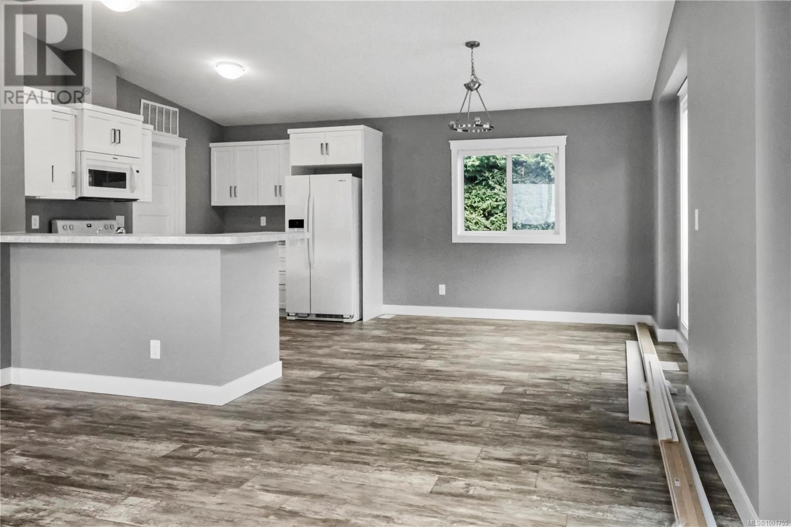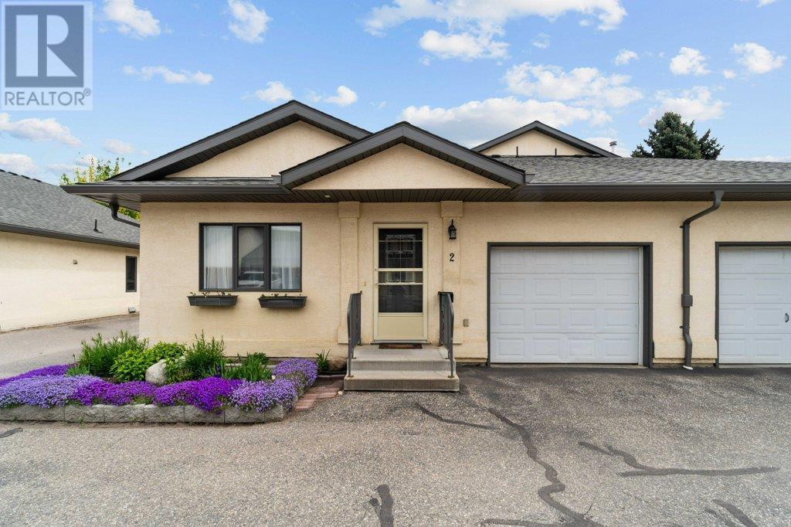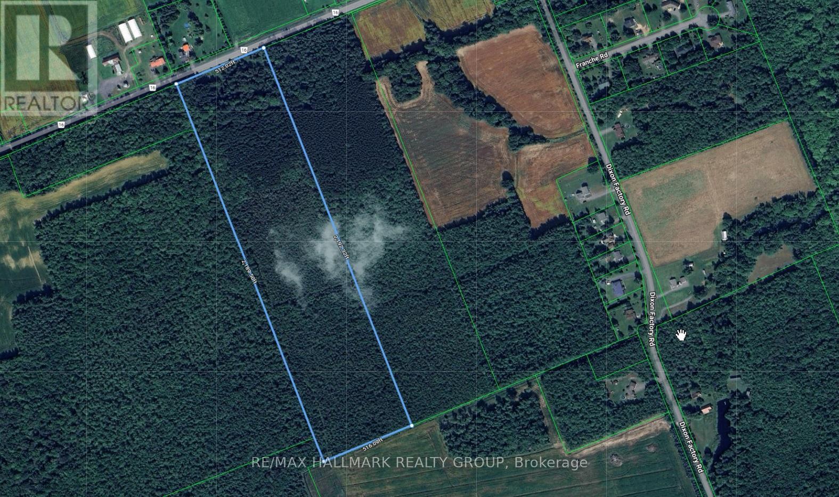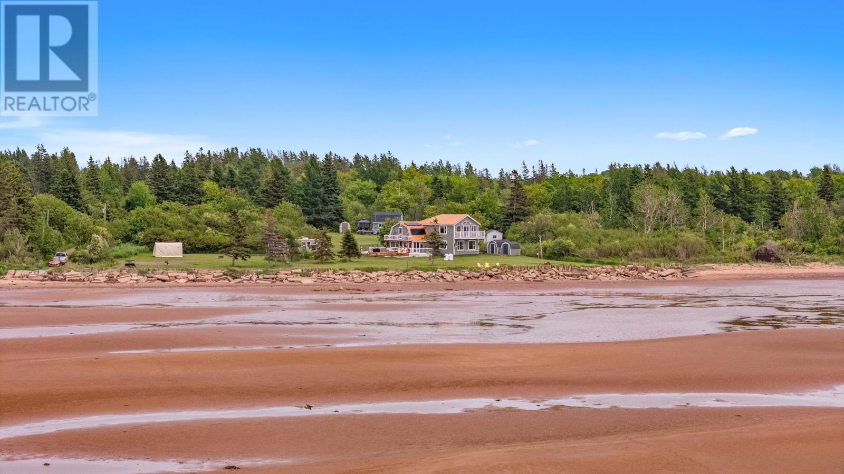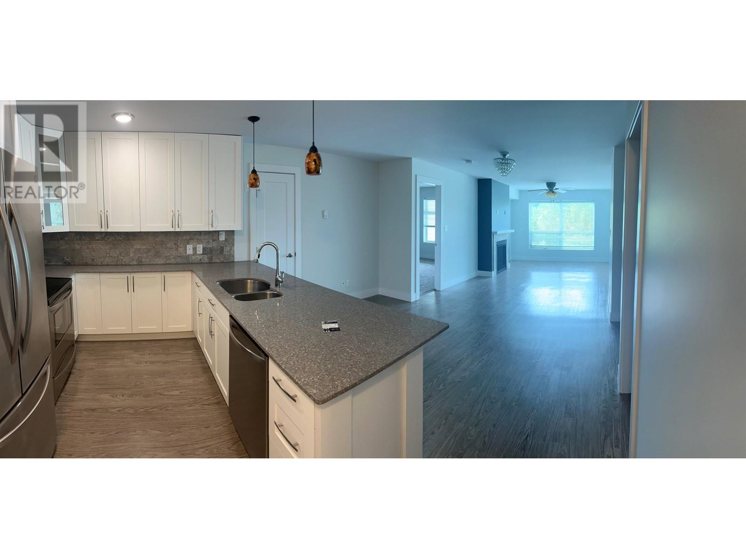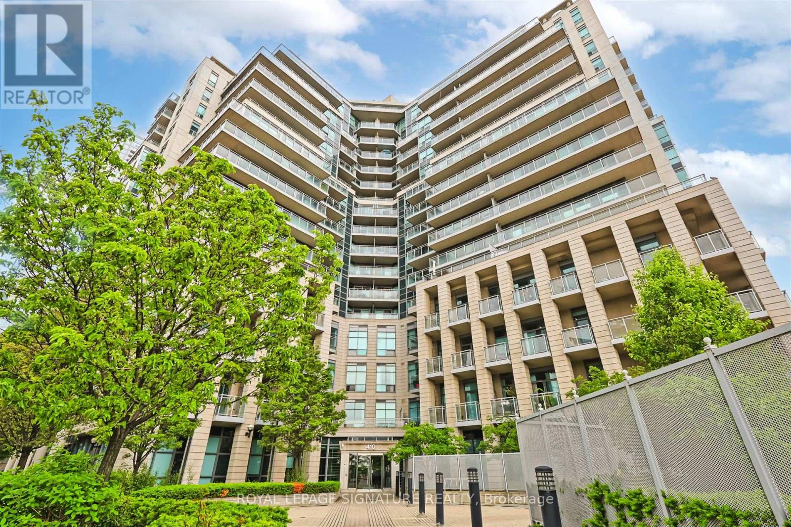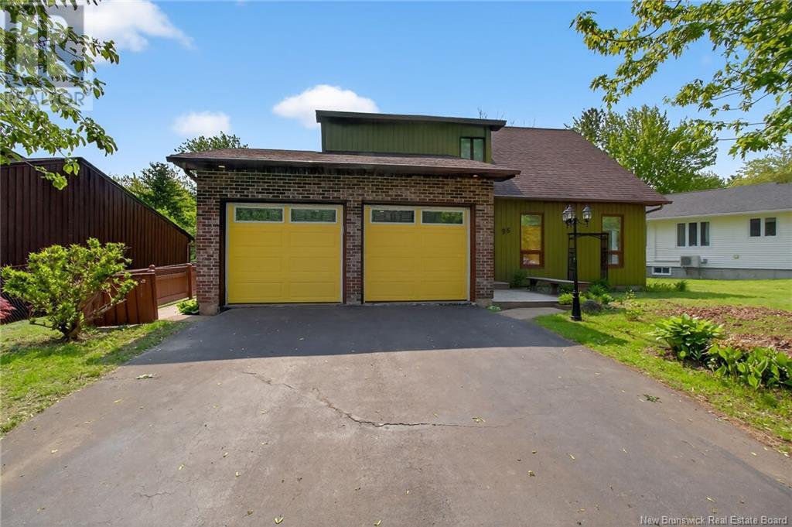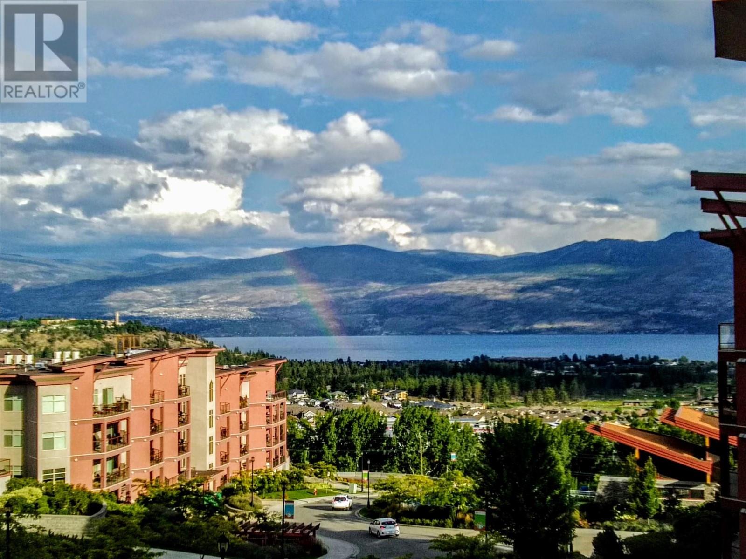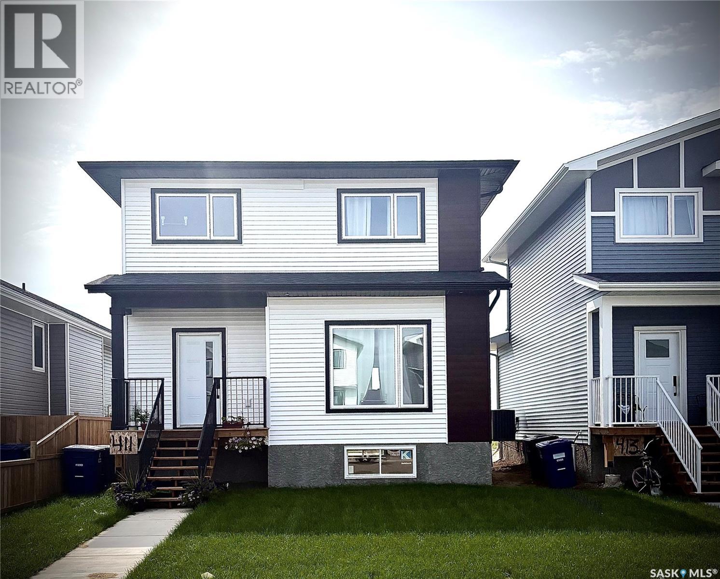138 6325 Metral Dr
Nanaimo, British Columbia
Welcome to your dream home in the serene Sharman's Mobile Home Park, a vibrant 55+ community where comfort and convenience meet! This stunning manufactured home, constructed in 2024, offers two spacious bedrooms +den and two modern bathrooms; making it the perfect retreat for those looking to downsize without compromising on quality or style. Enjoy a spacious, open-concept main living area with vaulted ceilings and large windows that fill the home with natural light. The contemporary kitchen boasts matching white appliances, ample cabinetry, and a sizeable island for all your culinary needs. The primary suite is spacious with large closet and 4-piece ensuite with double sink and beautifully tiled shower. Two more well appointed bedrooms and a 4 piece main bath complete the home. Sharman's Mobile Home Park is situated within walking distance to Superstore, a variety of restaurants, bus routes, parks and local shops. Don’t miss out on the opportunity to make this beautiful home your own! All measurements are approximate and should be verified if important. Price is plus GST. (id:60626)
460 Realty Inc. (Na)
780 10 Street Sw Unit# 2
Salmon Arm, British Columbia
Bright & Spacious Townhome with Loft Overlooking the Park! This beautifully maintained 2-bedroom + loft, 2-bathroom townhome offers 1,541 sq. ft. of thoughtfully designed living space in a prime location backing onto green space. Just steps from Piccadilly Mall, level walking trails, and parks, it’s ideal for those looking to downsize without sacrificing comfort or convenience. The main floor features a generous primary bedroom with a walk-in closet and a 3-piece ensuite, a spacious second bedroom, and a full 4-piece bathroom just steps away. The kitchen offers a walk-in pantry and ample workspace, flowing into the dining area. The bright living room features vaulted ceilings, a cozy gas fireplace, and a French door that opens to a large, covered back deck overlooking the park—perfect for relaxing or enjoying the surroundings. Upstairs, a 250 sq. ft. loft offers a flexible space for an office, hobby room, or bring your ideas! Additional highlights include: Main floor laundry, a 21'5"" x 12'2"" garage, Hunter Douglas blinds, a brand new hot water tank, an almost new furnace (2023), and an extra long parking space that will accommodate up to 3 vehicles...Move-in ready and full of charm—don’t miss this opportunity! (id:60626)
RE/MAX Shuswap Realty
1880 Concession Road 13 Concession E
The Nation, Ontario
Almost 26 acres of pure country ,about 2.5 acres of frontage ( 516 ft ) X about 10 acres depth (2,100 ft), mostly all mature forest - in the 80s there was a reforestation project of 4,250 red pine and 6,250 white Spruce plus another 12-14 acres of unmanicured forest ( variety of trees ) all of which is mature forest today .A ravine along the west boundary provides good drainage . Front of the property is 4 or 5 acres of hillside (at one time a perfect toboggan hill - on the hill is a "natural spring water " well - excellent drinking water . From top of the hill is a panoramic view north/west, north and north/east . A lane will take you up to the top of the hill ( in 4 wheel drive ). Property is located in the center of (plotting Casselman, Bourget and St Isidore on a map ) almost dead center - neighbor to the east is forest, neighbor to the west is forest ,to the south is farmland and to the north (across the road is farmland .So many options here to build your dream home , start a little hobby farm, harvest the wood or treat it as your get away . 35 minute drive to Ottawa's Blair Rd. Property has never been on the market - owner is registered realtor. Do not visit the property and do not walk on the property without owners consent . (id:60626)
RE/MAX Hallmark Realty Group
99 Polycarpe Et Rosida Road
St. Chrysostome, Prince Edward Island
The dream is real and it?s here waiting for you. This home has been lovingly updated and is ready for new owners. Imagine waking up to the sound of the waves rolling over the sandbars and the sea birds diving for prey. With 220 ft of sandy beachfront you can walk directly onto the Northumberland Strait?s sea floor at low tide and explore the sand bars for hours on end. At high tide swim, kayak, paddle board or kite surf for miles. There will be nothing holding you back to enjoy any salt water activity you can imagine. Located only 45 min to the Confederation Bridge and 20 minutes to the local grocery store. This home boasts two bedrooms on the upper level, with the primary suite featuring a private staircase from the kitchen and a brand new four-piece bathroom. The private balcony off the primary offers stunning, unobstructed views of the strait. The second bedroom is just as impressive, complete with a wraparound mezzanine that overlooks the living room and its own private balcony. On the main level is a third bedroom which is currently being used as the laundry and can easily be converted back. The brand new custom kitchen was thoughtfully designed and locally built using reclaimed wood, with lots of counter space & handmade concrete sink. Some of the renovations include but not limited to - new kitchen, primary bathroom, main bath cabinets, fixtures, appliances, flooring, heat pumps, propane fireplace, solar panels & new metal roof. All of this plus upgraded insulation, electrical & plumbing. All of this and a bonus ?bunkhouse? trailer for summer guests is included. Properties like this may only come along once or twice in your lifetime. This is your chance, act now before it's gone. All measurements deemed correct & should be verified by the purchaser is important. (id:60626)
Keller Williams Select Realty
221 2055 Ingledew Street
Prince George, British Columbia
Dedicated to High End finishing at MAGNOLIA GARDENS! This 2 bedroom plus Flex Room gives you over 1200 sq feet of living area. There are granite countertops, stainless steel appliances, in floor radiant heat, underground heated parking, covered patio, gas fireplace. The community clubhouse and guestrooms help keep you connected, and the lovely strolls through the park are remarkable! Measurements from plan and should be verified if deemed important. (id:60626)
Homelife Benchmark Realty (Langley) Corp.
505 - 410 Queens Quay W
Toronto, Ontario
Location! Location! Well-Maintained Aqua Condo By Monarch! Bright, Spacious One Bedroom Suite Features An Open-Concept Kitchen/Living & Dining Area. Large closet. Excellent for investor. Easy access To Cn Tower, Rogers Centre, Union Station, St. Lawrence Market, Harbour-front Centre, Shops, Restaurants, Parks, The Waterfront Trail. & More! Great Bldg Amenities incl rooftop terrace, party room and more (id:60626)
Royal LePage Signature Realty
207 Teaberry Avenue
Moncton, New Brunswick
When Viewing This Property On Realtor.ca Please Click On The Multimedia or Virtual Tour Link For More Property Info. This Under- Construction home, ready by July 15/25, offers an inviting entrance foyer with a spacious closet, leading to an open-concept living room with natural light & a built in ship lap fireplace. The dining room features patio doors to the back deck & the kitchen boasts a stunning back splash, white cabinets, an Island with ample storage. A 2-pc bath with a floating vanity completes the main floor. Upstairs you will find 3 generously sized bedrooms, including a primary with a walk in closet, beautiful bath with a 2 in 1 shower & laundry area with extra storage. The fully finished basement has a side door, Kitchenette, living room, full bathroom & bedroom with a walk in closet. Also included: Paved driveway, landscaped yard, 8 yr Lux Home Warranty. *Sample Photos* Appliances not included. HST rebate assigned to vendor. (id:60626)
Pg Direct Realty Ltd.
96 Teakwood Way
Moncton, New Brunswick
Welcome to 96 Teakwood Way a beautifully maintained two storey family home located in Monctons sought after North End and in the desirable Kingswood Park neighbourhood. This move-in ready home offers fantastic curb appeal with mature trees, a fully fenced backyard, a double paved driveway, and a spacious double attached garage. Step inside to a bright and inviting main level featuring all new hardwood flooring, a spacious living room with vaulted ceiling, a formal dining room, and a fully renovated kitchen complete with an oversized island, sleek Corian countertops, and stainless steel appliances. A convenient half bath for guests and main-floor laundry complete the this level. Upstairs, youll find three generously sized bedrooms and a stylish five piece bathroom with in-floor heating, offering comfort, convenience, and toasty toes for the whole family. The lower level offers even more space with a large rec room which is perfect for playtime, workouts, or cozy movie nights. You'll also find a three piece bathroom, utility room, and storage room that complete the downstairs. Enjoy year round comfort with a ducted heat pump system, and peace of mind with a generator hookup on a dedicated outlet, so you're never left in the dark. Don't miss your chance to live in one of Monctons most family-friendly neighbourhoods and book your showing today! Please note: taxes reflect non-owner occupancy. (id:60626)
Exit Realty Associates
503 - 344 Waverley Street
Ottawa, Ontario
Bright, spacious, and beautifully updated this 2-bedroom, 2-bathroom corner unit in the heart of Centretown is the perfect blend of comfort and convenience. Step inside to 1140 sqft of well-designed living space featuring a sun-filled layout, cozy gas fireplace, no carpet, in-suite laundry, and a south-facing balcony. Enjoy the newly renovated main bathroom with stylish, modern finishes. The oversized primary suite offers true retreat vibes with multiple closets and a generous 4-piece ensuite. With a Walk Score of 98 and Bike Score of 100, you're steps to Elgin, Bank, transit, restaurants, and shops. Includes one underground parking space. A fantastic option anyone craving turnkey downtown living. (id:60626)
Royal LePage Performance Realty
3220 Skyview Lane Unit# 410
West Kelowna, British Columbia
This elegant corner unit at Copper Sky blends luxury design, breathtaking views and resort-style amenities for a truly elevated Okanagan lifestyle. Bathed in natural light from oversized windows & 9-ft ceilings, this beautifully appointed 2-bed, 2-bath home is thoughtfully designed with comfort & style in mind. The chef-inspired kitchen features granite countertops, stainless steel appliances & a picturesque window above the sink framing serene mountain views. The open-concept layout flows seamlessly to the expansive covered balcony—an ideal setting for morning coffee or evening wine, complete with sweeping lake views & an electronic shade screen for year-round enjoyment. The king-sized primary suite is a true retreat with a spa-like ensuite, featuring a separate soaker tub, walk-in shower & walk-in closet. A modern mini-split heat pump system ensures efficient climate control throughout the seasons. Set in one of West Kelowna’s most sought-after communities, Copper Sky residents enjoy access to a state of the art clubhouse offering a pool, hot tub, fitness centre/gym, steam room, sauna, tennis & pickleball courts, games room, & more! Pet-friendly & free from GST, Property Transfer Tax & Speculation Tax, this residence is perfect for those seeking a luxurious full-time home, seasonal getaway, or lock-and-leave lifestyle. Short-term rentals are permitted, adding further flexibility & value. All this, just minutes from wineries, golf, beaches & top-rated dining! (id:60626)
RE/MAX Kelowna - Stone Sisters
429 Eldorado Street
Warman, Saskatchewan
Mortgage helper - UNDER CONSTRUCTION. Built by Executive Home Builders with great attention to detail and higher than standard finishes plus a potential legal 2 bedroom basement suite. Get in when you can still choose finishes and colours! The main floor is open concept living room and dining room with 9’ ceilings, powder room and a stunning kitchen with quality maple cabinets/quartz counters and offers an island with additional seating. Great for entertaining! Durable luxury vinyl plank flooring throughout the main. Leading out to your large backyard you will be impressed with the size and functionality of the mudroom including space for a stand up freezer. The second floor has 3 nice sized bedrooms with the primary offering a large walk-in closet plus 3 piece ensuite. A full 4 piece bathroom and laundry room complete the second floor. The basement has the potential for a 2 bedroom legal basement suite with separate side door entrance. Great location in Warman with a new daycare being built nearby and one of the easiest and quickest commutes to Saskatoon. Pictures are from a previous build with the same layout and quality finishes. (id:60626)
Exp Realty
207 821 Goldstream Ave
Langford, British Columbia
This bright and well-designed 2 bed, 2 bath corner unit offers a thoughtfully planned layout, with bedrooms on opposite sides of the suite for optimal privacy and functionality. Southwest exposure fills the space with natural light, while the treed outlook from the balcony provides a peaceful, green backdrop. Quietly tucked between Goldstream Avenue and Hockley, the building is set back from busy roads yet just steps from groceries, shopping, coffee shops, and all the amenities of Langford’s vibrant core. The unit offers 822 sq. ft. of efficiently used space, is part of a well-run, friendly strata, and includes one dedicated parking spot. This welcoming building is also pet-friendly - bring up to two cats, two dogs, or one o (id:60626)
Pemberton Holmes Ltd.

