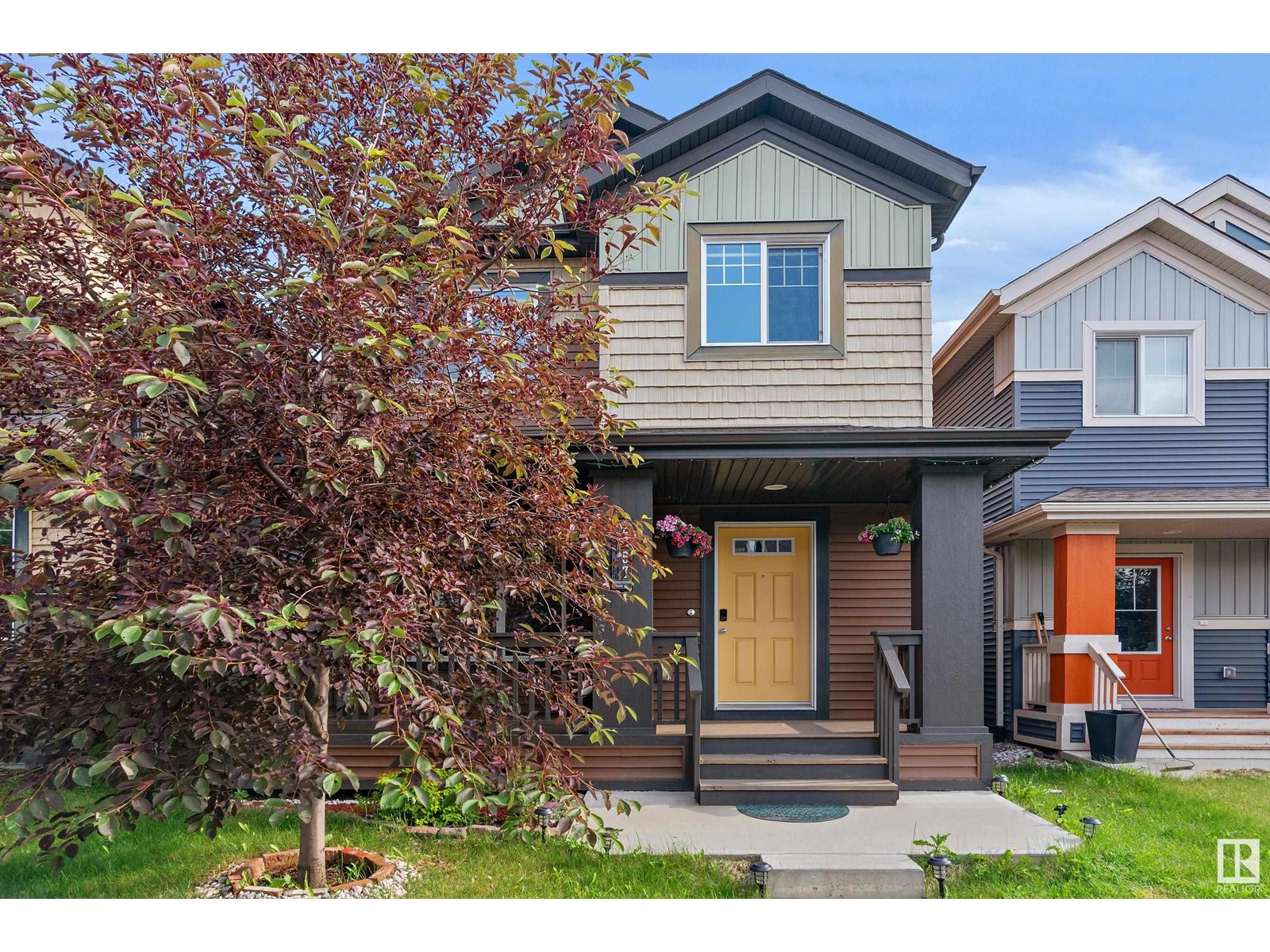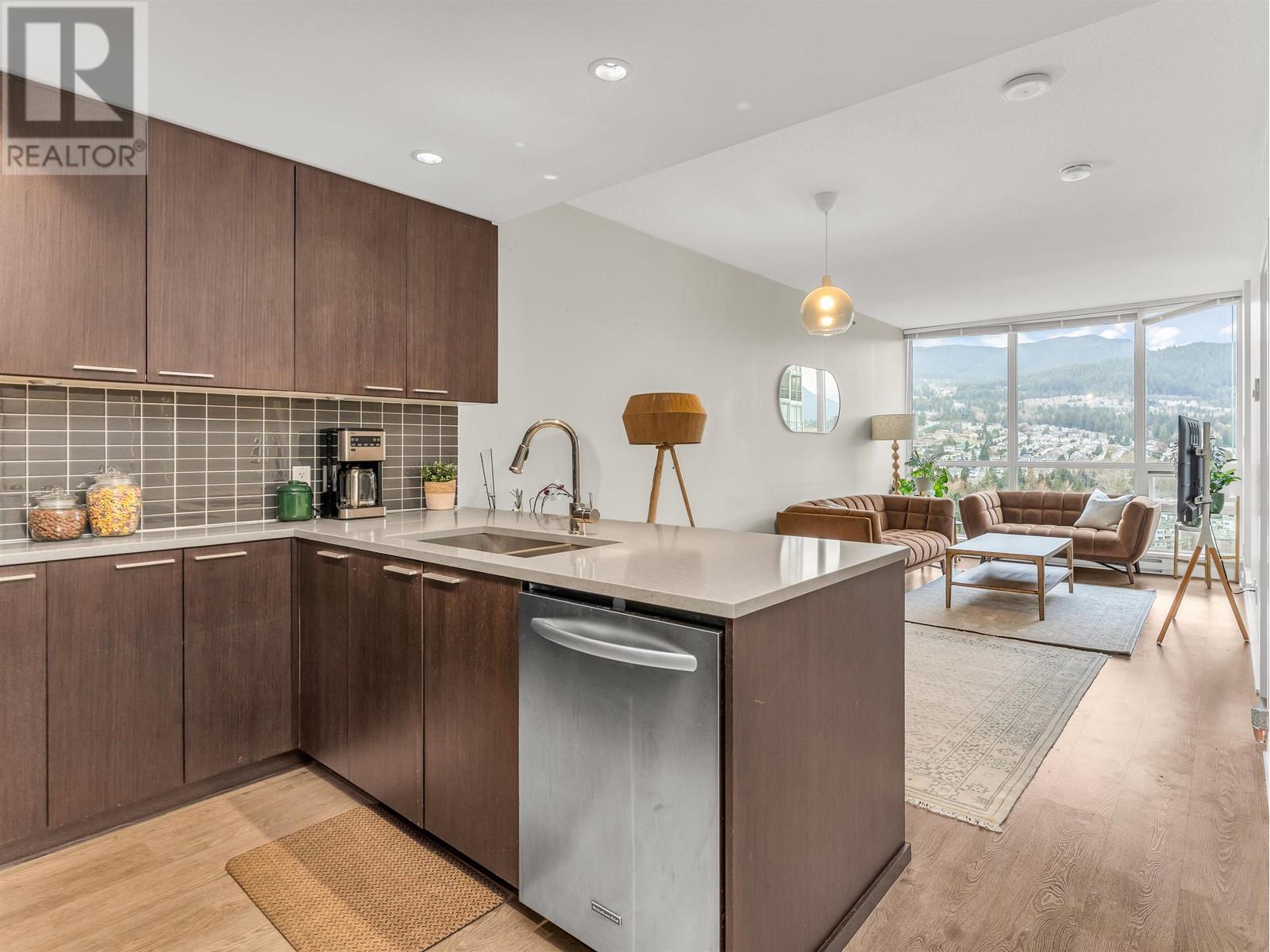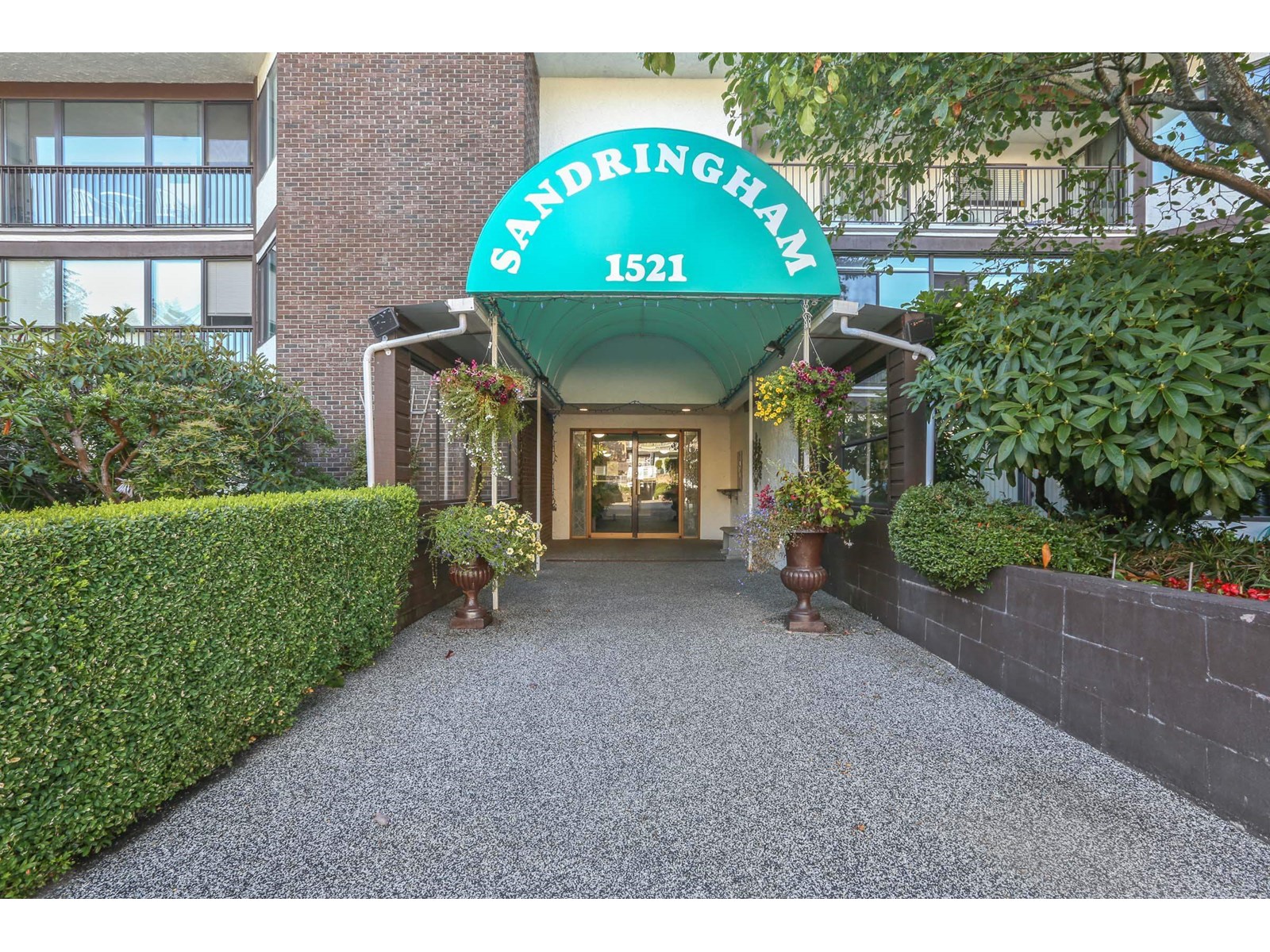8112 224 St Nw
Edmonton, Alberta
Price Improvement!!! Welcome to the beautiful neighbourhood of Rosenthal! This immaculate 2-storey home features 9’ ceilings and an open-concept layout. The main floor offers a stunning tiled feature wall with fireplace. The kitchen includes quartz countertops, stainless steel appliances, a bar, and a spacious dining area. A main floor den adds space for a home office. Enjoy sunsets on your full-sized deck in the west-facing, maintenance-free backyard. Solar Panels make this home energy efficient, and beat the heat with central air conditioning. Upstairs features a primary bedroom with vaulted ceiling, walk-in closet and 4-piece ensuite, plus two additional bedrooms, a 4-piece bath, and convenient second-floor laundry. The basement is currently a gym but easily converted into a theatre, bedroom or playroom. Family-friendly location near parks, splash park, walking paths, transit, restaurants, groceries and future development of Lewis Farms Rec Centre and schools. Move-in ready with double car garage. (id:60626)
Maxwell Polaris
2657 Chokecherry Ln Sw
Edmonton, Alberta
This stunning and impeccably maintained 1600sqft home comes with the highest possible level of finishing. Beautifully designed with exceptional living space and modern upgrades. Step inside to an inviting open-concept main floor with 9 ft ceilings, a bright living room that flows seamlessly into kitchen. The gourmet kitchen boasts granite countertops, stainless steel appliances, a large island, ample cabinetry, and a pantry ideal for all your culinary needs. Upstairs, you'll find a generous primary bedroom with a 4-piece ensuite and walk-in closet, plus two additional spacious bedrooms, a full 4-piece bath, and a convenient upstairs laundry. The double sized deck and extra-large yard is perfect for the summer BBQ's. Located within walking distance of the Jan Reimer Public K-9 School and Devine Mercy Catholic K-9 School. Close to all Amenities, Parks, Public Transit & Shopping Centre. (id:60626)
Maxwell Polaris
1112 Plum Ln Sw
Edmonton, Alberta
With a separate entrance, your ideal house in The Orchards at Ellerslie is waiting for you! Welcome to this gorgeous single-family detached home with 3 bedrooms, 2.5 bathrooms and a double garage! An open floor plan with a kitchen island and a comfortable dining area is available on the main floor. A private club featuring a picnic area, spray park, and recreation center is exclusively available to residents, who live in a naturally lovely area. This ideal fusion of location, style, and space should not be missed. Basement has Potential for future legal rental basement or Airbnb with custom big size windows in Basement. Must see Property. (id:60626)
Exp Realty
2301 2975 Atlantic Avenue
Coquitlam, British Columbia
Amazing opportunity for buyers looking for high-rise condo in the heart of Coquitlam Centre! Enjoy beautiful open mountain view in spacious 1 bedroom & 1 bathroom on the 23rd floor. Bright open concept plan featuring quartz counter tops, stainless steel appliances, gas range, floor to ceiling windows and covered balcony. Laminate floors throughout. Amenities: outdoor pool, jacuzzi, fully equipped gym, yoga room, social lounge, and garden. Walking distance to everything located in the heart of Coquitlam Centre. Steps away from the Skytrain and West Coast Express, Douglas College, Coquitlam Centre Mall, T&T, Walmart and a vast variety of restaurants.Parking is rented $65 per month. (id:60626)
Prompton Real Estate Services Inc.
Oakwyn Realty Encore
1909 - 2015 Sheppard Avenue E
Toronto, Ontario
Welcome to this incredibly Bright & Spacious One Bedroom + Den Corner Unit at Ultra at Heron's Hill. Located In Prime North York. This Functional Open Concept Corner Unit Layout Spans 655 sqft Interior + 90 sqft Balcony W/Gorgeous Unobstructed Views From 19th Floor Featuring Floor to Ceiling Windows and Laminate Through Out and An Actual Usable Large Den. Amazing Amenities, and Steps to Transit, Shopping, Dining and More. (id:60626)
Sutton Group Old Mill Realty Inc.
111 1521 Blackwood Street
White Rock, British Columbia
The Sandringham on Blackwood: easy access to bus routes and uptown White Rock/Semiahmoo Mall. Ground floor with two balconies: one open, one enclosed. Kitchen has cute nook, and has easy access to the dining/living room area. A corner unit means extra windows, faces S/E for a lot of natural light, without the oppressive summer heat. Newly painted throughout, brand new carpets in bedrooms, some new lighting will complement your own decorator touches. This home is ready for new memories. 1dog (14"at shoulder), or 2 indoor cats welcome which makes this an ideal unit for pet owners. There is a large amenity room c/w library/kitchen area and access to a private courtyard. A 55+ building. All furniture IN photos are Virtual. Needs some renovations. QUICK POSSESSION OK. (id:60626)
Sotheby's International Realty Canada
211 662 Goldstream Ave
Langford, British Columbia
Welcome to The Granderson Building! This beautifully maintained 2 bed, 1 bath condo offers a quiet south-facing exposure with rare and amazing expansive 284 sq. ft. patio—perfect for relaxing, entertaining, or container gardening in your own private planter beds & privacy fencing. A truly unique and serene urban retreat, this home has been lovingly cared for and is move-in ready. Step inside to a bright, open-concept layout featuring a modern kitchen with granite countertops and a wraparound peninsula, ideal as a casual breakfast bar or serving space for guests. The adjoining dining and living areas are spacious and sunlit thanks to the oversized sliding doors that lead directly to your private outdoor oasis. The generous primary bedroom includes a walk-in closet, and the stylish 4-piece bathroom offers comfort and functionality. A separate laundry room adds convenience and storage flexibility. This unit also includes 1 secure underground parking stall, storage locker, bike storage, and hot water—all included in the strata fee. Located in the heart of Langford, enjoy walkable access to vibrant local amenities: trendy restaurants, cozy pubs, boutique shopping, recreation centers, schools, the E&N Trail, Royal Colwood Golf Club, transit, hiking trails, and more. Just a 5-minute drive to Highway 1—ideal for commuters or weekend getaways! (id:60626)
RE/MAX Camosun
67 Cornerstone Path Ne
Calgary, Alberta
Explore this impeccable home crafted by TRUMAN, situated in the highly sought-after Cornerstone community. It's conveniently located near Stoney Trail, playgrounds, scenic pathways, and a range of shopping choices. As you enter, you'll discover a well-designed 3-bedroom open concept layout. The heart of this residence is its impressive chef's kitchen, featuring full-height cabinetry with soft-close doors and drawers, a stylish eating bar with quartz countertops, and a complete stainless steel appliance package. This seamlessly flows into the dining area and the spacious great room. The main floor boasts high 9-foot ceilings, luxurious vinyl plank flooring, a handy 2-piece bathroom, a welcoming entrance area, and a practical mudroom. Heading upstairs, you'll find the primary suite with a 4-piece ensuite bathroom and a roomy walk-in closet. The upper level also includes two more bedrooms, a full bathroom, and a convenient laundry area. The unfinished basement awaits your personal touch, offering endless possibilities to tailor it to your liking. This TRUMAN-built home provides a bright and airy ambiance, making it ready for you to move in and call it your own. (id:60626)
Cir Realty
59 Brock Street W
Tillsonburg, Ontario
Dont delay in seeing this beautifully renovated 3 bedroom 1 bathroom home in the heart of Tillsonburg! With new eaves trough, soffit and facia and concrete sidewalk and back pad on the outside and new trim and doors, floors, vanity and insulation in the attic this home is ready and waiting for you! The vibrant entrance and modern living room and dining room bring in a lot of natural light. The kitchen has lots of cupboard space with a natural gas stove to suit all your needs. The three bedrooms are all upstairs and spacious with ample closet room. The 4 piece bathroom is upstairs as well and conveniently located to all the bedrooms. There are many amenities nearby in this beautiful town and many possibilities awaiting you! (id:60626)
Dotted Line Real Estate Inc Brokerage
203 - 1174 Yonge Street
Toronto, Ontario
Welcome to Rosedale Terraces Boutique Living with European Flair in the Heart of Summerhill! Discover the charm of boutique-style living in one of Toronto's most sought-after neighborhoods! Nestled in the vibrant and pedestrian-friendly Summerhill community, Rosedale Terraces offers unmatched access to top-tier shops, renowned restaurants, lush parks and trails, and two convenient subway stations everything you need right at your doorstep. Step inside this beautifully upgraded one-bedroom suite and fall in love with its elegant design and premium finishes. Features include: Rich hardwood flooring throughout, Sleek Corian countertops, High-end Jenn-Air stainless steel appliances, Stunning Erth Coverings natural stone accent walls. Enjoy sunny days and quiet evenings on your private terrace overlooking the serene courtyard your own peaceful urban escape. This is more than just a condo its a rare gem in a premier location. Don't miss this unique opportunity to call Rosedale Terraces home! (id:60626)
Forest Hill Real Estate Inc.
411 Whitebirch Crescent
Sparwood, British Columbia
Move-In Ready 4-Bedroom Bungalow offering a fully fenced yard, in great neighbourhood. Well-maintained and updated 4-bedroom, 2-bathroom bungalow on a full lot in a quiet, family-friendly neighborhood in Sparwood. This clean, move-in ready home features a functional layout, 3 bedrooms up, bright living spaces, and a fully fenced yard—ideal for kids, pets, or entertaining. Recent updates offer a fresh, modern feel while leaving room for your personal touch. The finished basement adds extra living space with an additional large bedroom and bathroom, offering flexibility, making this home a great fit for families or investors looking for rental potential. Book your showing today—homes like this don’t last long! (id:60626)
Exp Realty (Fernie)
20527 24 Av Nw
Edmonton, Alberta
Step into the comfort and style of this beautifully designed Coventry home—situated on a MASSIVE LOT for added space and outdoor potential. The main floor features an open-concept kitchen with quartz countertops, ceramic tile backsplash, stainless steel appliances, upgraded cabinets, a central island, and a corner pantry. It flows seamlessly into the great room and dining nook, creating the perfect setting for entertaining or everyday living. A convenient half bath completes the main level. Upstairs, the spacious primary suite offers a 4pc ensuite and walk-in closet. Two additional bedrooms, a full bath, bonus room, and upper-level laundry provide both comfort and convenience. The double attached garage adds function, while front landscaping is included for a polished finish. Built with care and backed by the Alberta New Home Warranty Program, this home delivers quality and peace of mind. *some photos are virtually stage* (id:60626)
Maxwell Challenge Realty
















